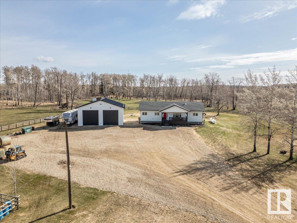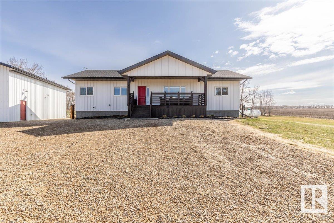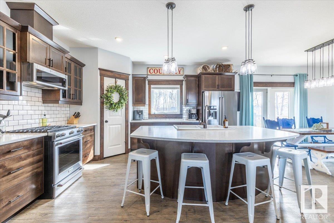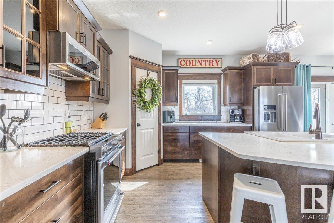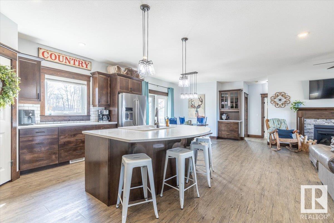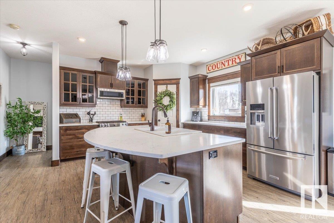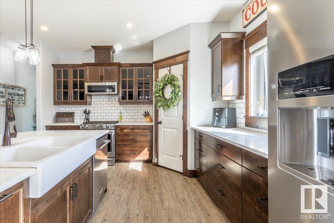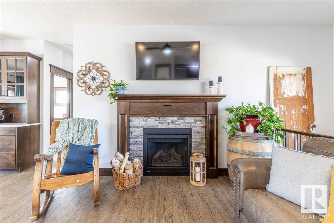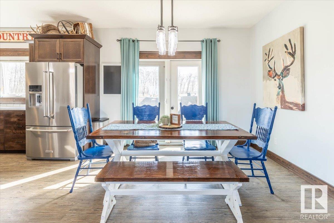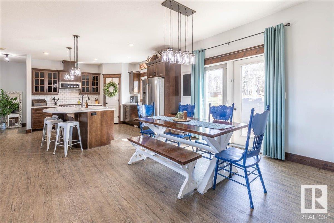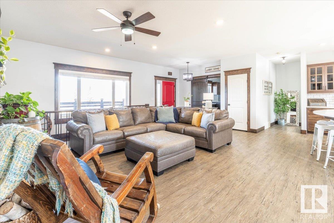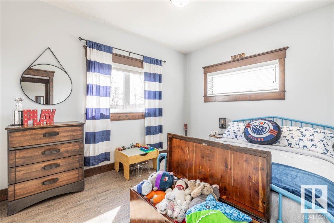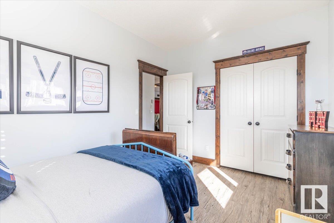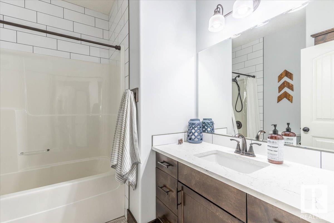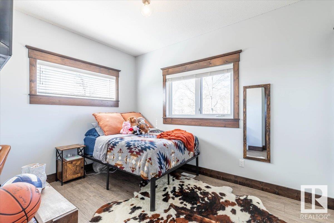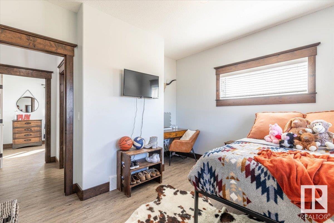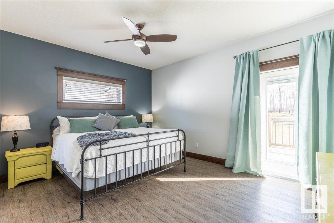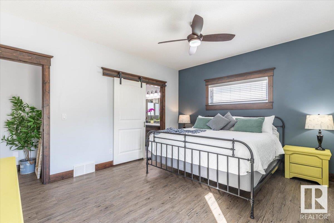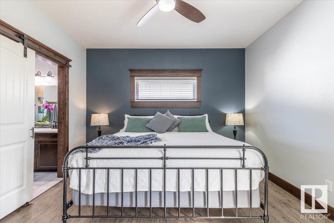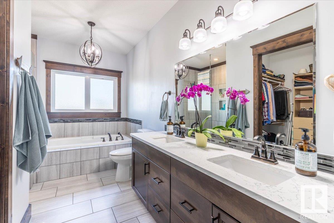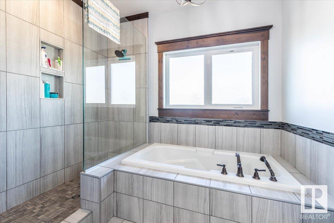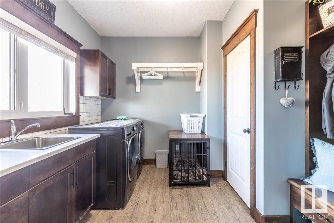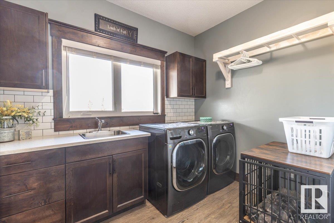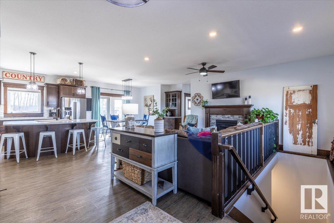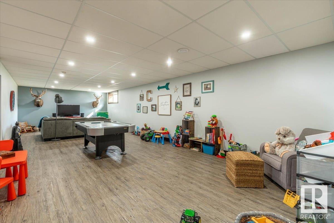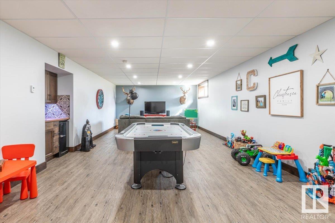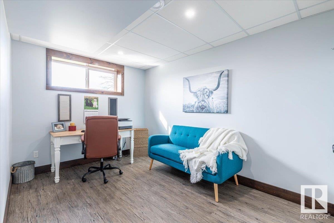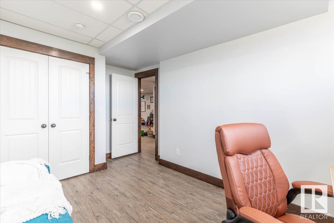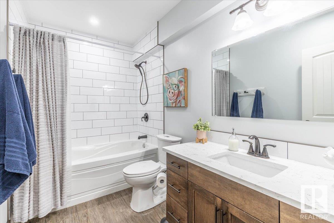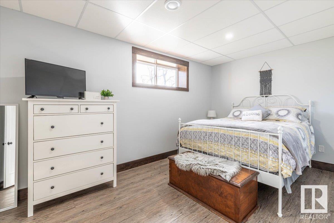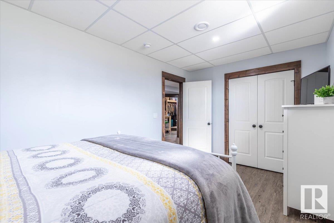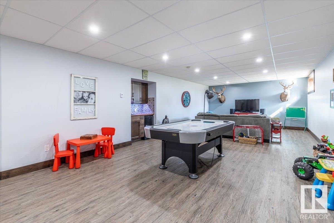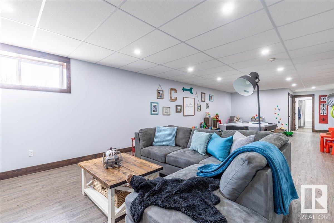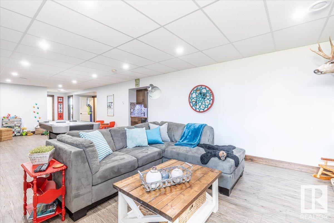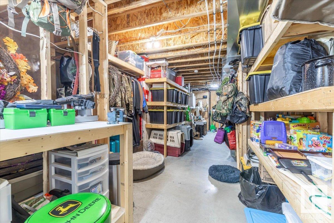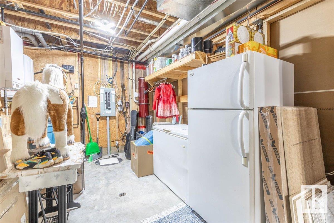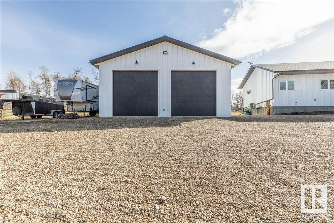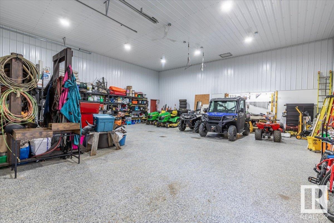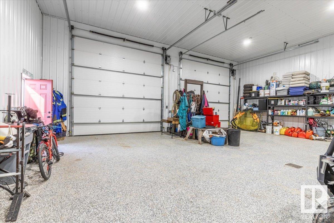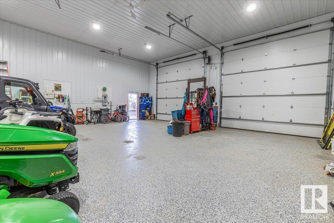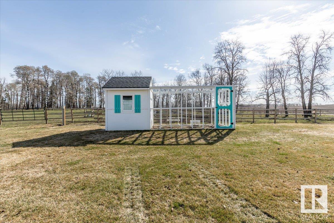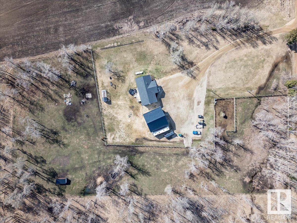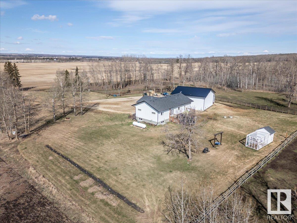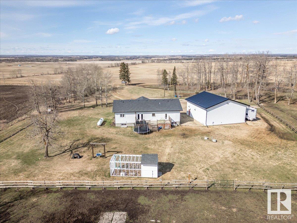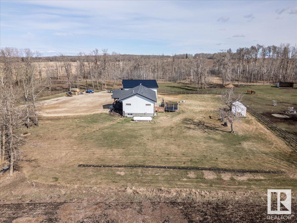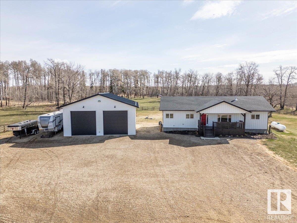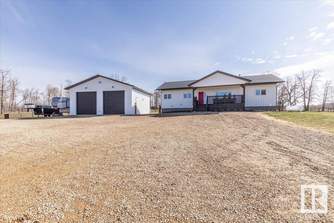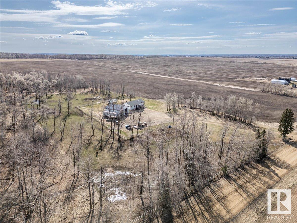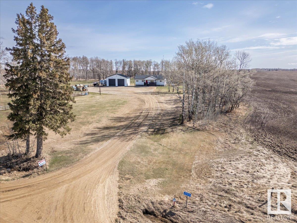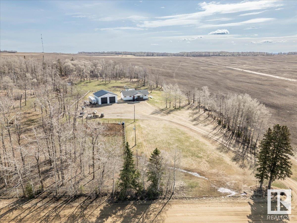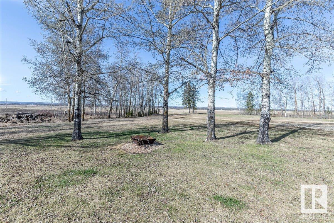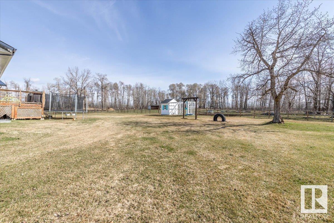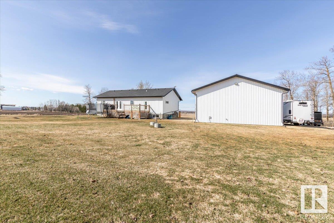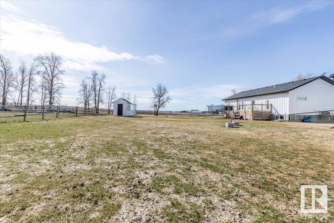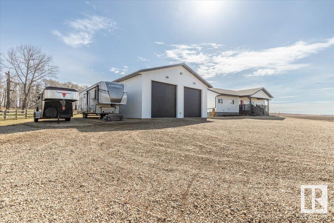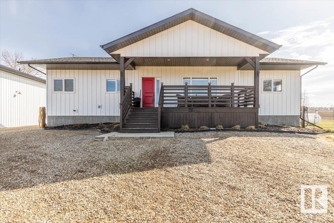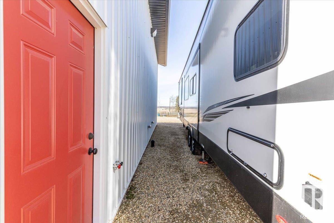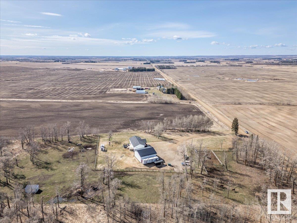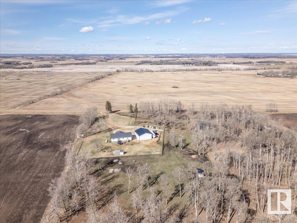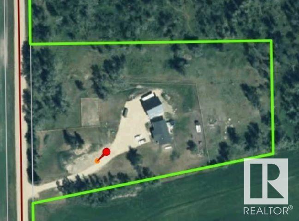455049 Rge Road 274 Rural Wetaskiwin County, Alberta T0C 1H0
$849,000
Beautiful 1675 sq/ft home built in 2016 and Fully Finished 40'x40' Shop situated on 5 Acres. The Main Floor of the home hosts an open concept Living room, Dining, and Kitchen with new Appliances within the last 2 years. The Primary Bedroom has its own 5 piece ensuite and walk-in closet. Two more bedrooms, a 4 piece bathroom, and the Laundry/Mudroom complete the main floor. The Basement has a large family room with a wet bar, Two more bedrooms, 4 piece bathroom, and a large Storage/Utility room all with in-floor heat. The home has Metal siding, Air Conditioning, a Gas Fireplace, and Decks off the front and back. The Gorgeous shop has in-floor heat, an epoxy coated floor, two power overhead doors, hot & cold water, and full RV hookup on its side with Power, Water, and Sewer. Already set up to bring your animals with nice rail fence and a hydrant for water. This Entire Property shows off its pride of ownership and must be appreciated in person! (id:51565)
Property Details
| MLS® Number | E4432397 |
| Property Type | Single Family |
| AmenitiesNearBy | Schools, Shopping |
| Features | Private Setting, Treed, See Remarks, Wet Bar, Level, Agriculture |
| Structure | Deck |
Building
| BathroomTotal | 3 |
| BedroomsTotal | 5 |
| Appliances | Dishwasher, Dryer, Freezer, Refrigerator, Gas Stove(s), Washer, Window Coverings |
| ArchitecturalStyle | Raised Bungalow |
| BasementDevelopment | Finished |
| BasementType | Full (finished) |
| ConstructedDate | 2016 |
| ConstructionStyleAttachment | Detached |
| CoolingType | Central Air Conditioning |
| FireplaceFuel | Gas |
| FireplacePresent | Yes |
| FireplaceType | Insert |
| HeatingType | Forced Air, In Floor Heating |
| StoriesTotal | 1 |
| SizeInterior | 1675 Sqft |
| Type | House |
Parking
| Heated Garage | |
| Oversize | |
| RV | |
| See Remarks |
Land
| Acreage | Yes |
| LandAmenities | Schools, Shopping |
| SizeIrregular | 5 |
| SizeTotal | 5 Ac |
| SizeTotalText | 5 Ac |
Rooms
| Level | Type | Length | Width | Dimensions |
|---|---|---|---|---|
| Basement | Family Room | 11.1 m | 4.64 m | 11.1 m x 4.64 m |
| Basement | Bedroom 4 | 4.77 m | 2.8 m | 4.77 m x 2.8 m |
| Basement | Bedroom 5 | 4.47 m | 2.94 m | 4.47 m x 2.94 m |
| Basement | Utility Room | 11.1 m | 3.58 m | 11.1 m x 3.58 m |
| Main Level | Living Room | 6.69 m | 4.91 m | 6.69 m x 4.91 m |
| Main Level | Dining Room | 3.94 m | 3.61 m | 3.94 m x 3.61 m |
| Main Level | Kitchen | 4.36 m | 394 m | 4.36 m x 394 m |
| Main Level | Primary Bedroom | 4.64 m | 3.79 m | 4.64 m x 3.79 m |
| Main Level | Bedroom 2 | 3.84 m | 2.93 m | 3.84 m x 2.93 m |
| Main Level | Bedroom 3 | 3.75 m | 3.52 m | 3.75 m x 3.52 m |
| Main Level | Laundry Room | 3.14 m | 3.02 m | 3.14 m x 3.02 m |
https://www.realtor.ca/real-estate/28207845/455049-rge-road-274-rural-wetaskiwin-county-none
Interested?
Contact us for more information
Darcy Powlik
Associate
201-5306 50 St
Leduc, Alberta T9E 6Z6


