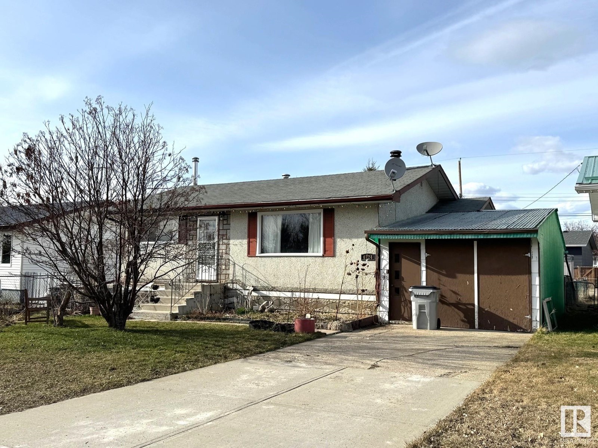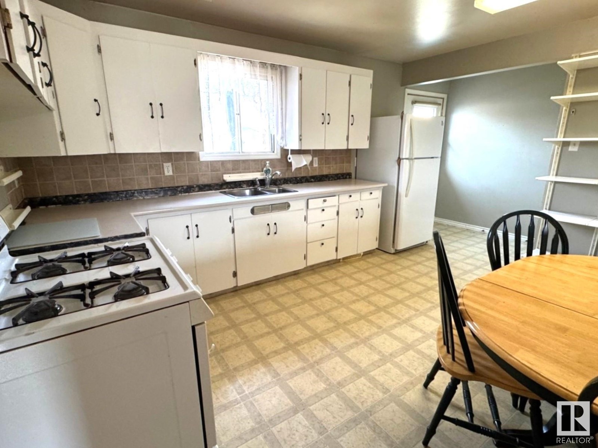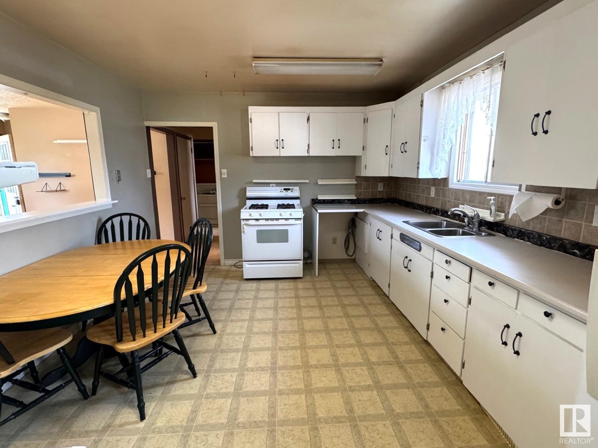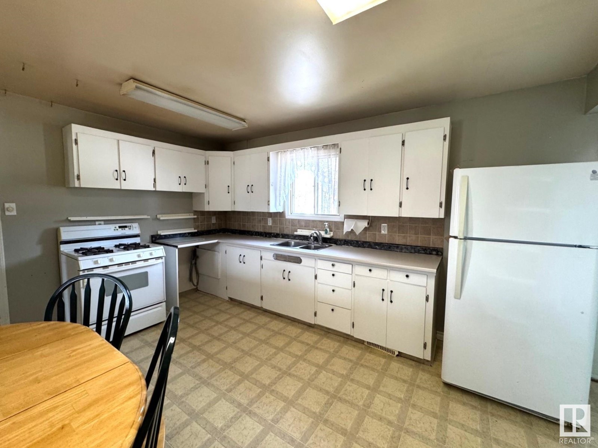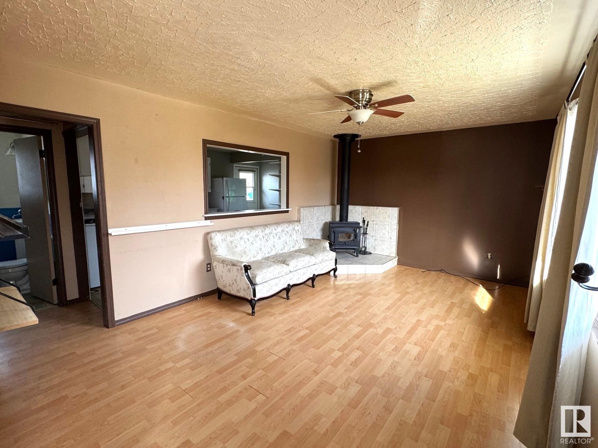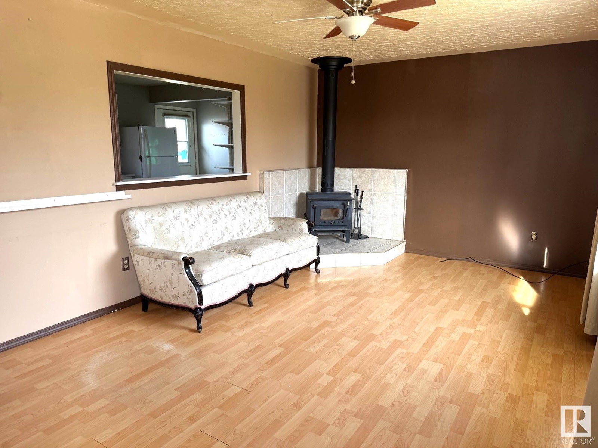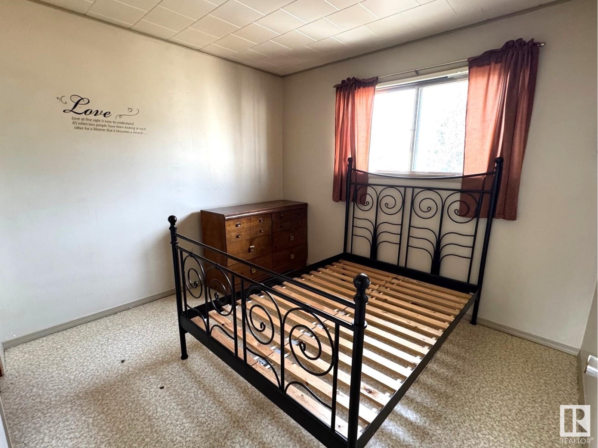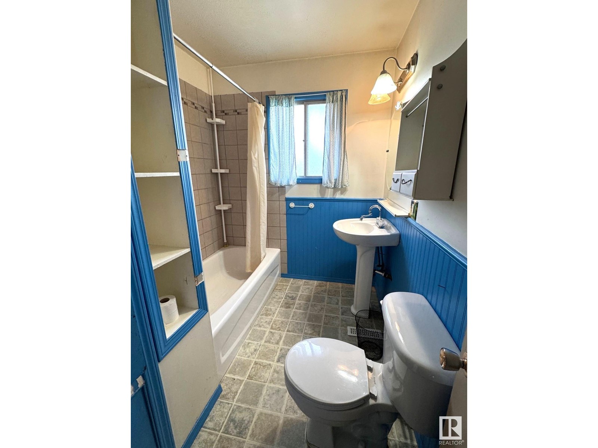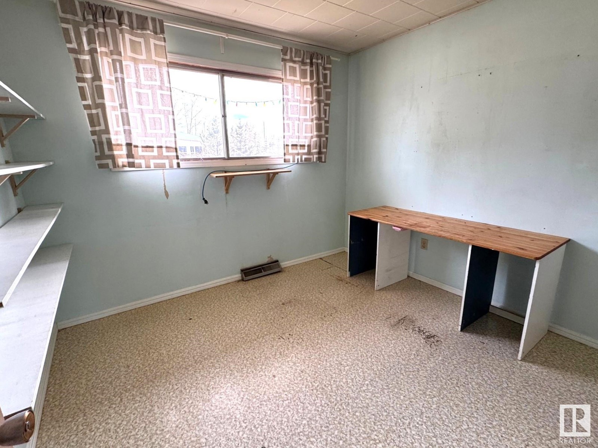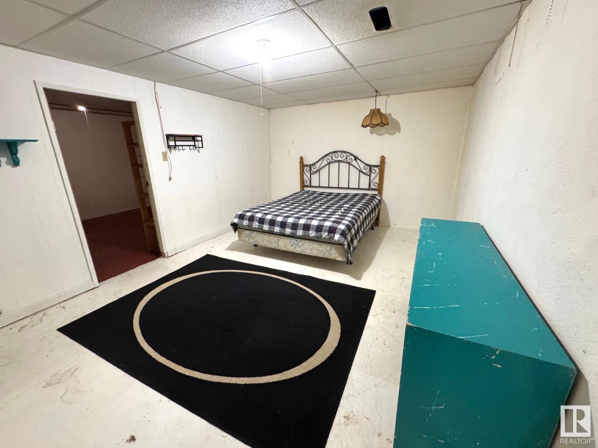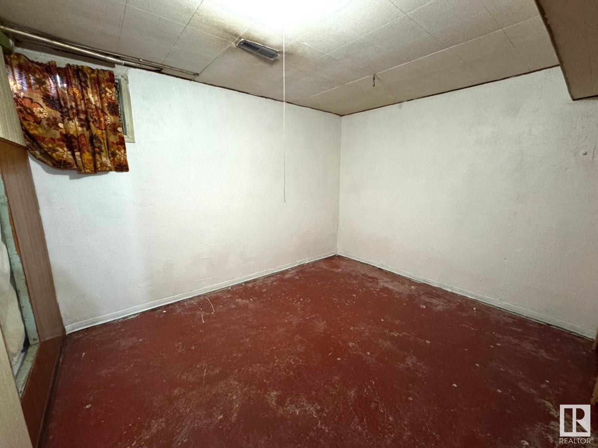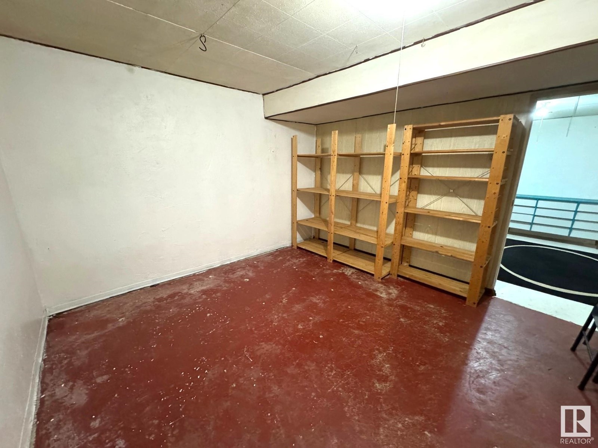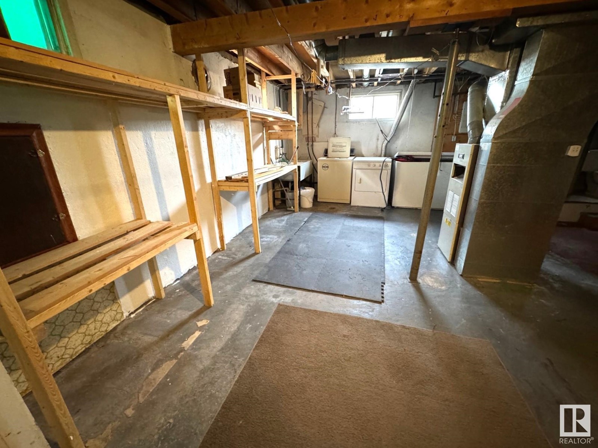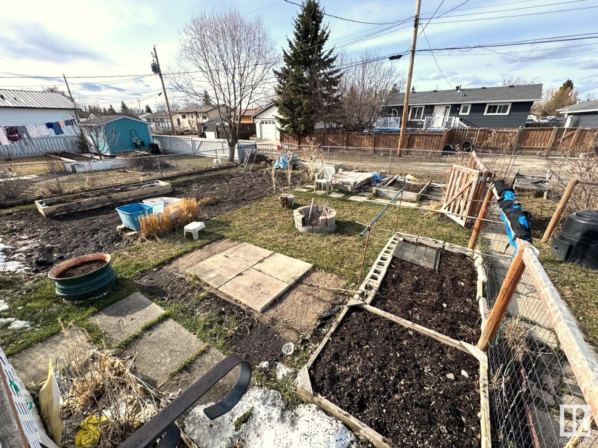4724 52 Av Evansburg, Alberta T0E 0T0
$152,500
This Cozy 2 Bedroom Home Offers the Perfect Blend of Comfort, Character and Convenience. The Spacious Living Room Features a Woodstove For Those Warm Relaxing Evenings, While the Bright Open Kitchen Makes Cooking and Entertaining a Breeze. Downstairs, You'll Find a Full Basement That's Partially Finished, Offering Great Potential For a Family Room, Rec Room, Home Office or Guest Space. Extras Include a Closed in Carport That Adds Year Round Practicality, a Fully Chain Link Fenced Back Yard That is Ideal For Pets, Kids, or Simply Enjoying Your Out Door Space and a Garden Area That is Ready For Your Green Thumb. Located Less Than a Block From the Arena and Just a Short Walk to Downtown Shops and Amenities, This Home is Perfect For Anyone Seeking Small Town Charm With Unbeatable Accessibility. (id:51565)
Property Details
| MLS® Number | E4432664 |
| Property Type | Single Family |
| Neigbourhood | Evansburg |
| AmenitiesNearBy | Golf Course, Playground, Schools, Shopping |
| Features | Lane, No Smoking Home |
| Structure | Deck |
Building
| BathroomTotal | 1 |
| BedroomsTotal | 2 |
| Appliances | Dryer, Refrigerator, Gas Stove(s), Washer |
| ArchitecturalStyle | Bungalow |
| BasementDevelopment | Partially Finished |
| BasementType | Full (partially Finished) |
| ConstructedDate | 1965 |
| ConstructionStyleAttachment | Detached |
| HeatingType | Forced Air |
| StoriesTotal | 1 |
| SizeInterior | 768 Sqft |
| Type | House |
Parking
| RV | |
| Carport |
Land
| Acreage | No |
| FenceType | Fence |
| LandAmenities | Golf Course, Playground, Schools, Shopping |
Rooms
| Level | Type | Length | Width | Dimensions |
|---|---|---|---|---|
| Basement | Family Room | 3.35 m | 5.33 m | 3.35 m x 5.33 m |
| Main Level | Living Room | 3.43 m | 5.33 m | 3.43 m x 5.33 m |
| Main Level | Kitchen | 3.43 m | 4.27 m | 3.43 m x 4.27 m |
| Main Level | Primary Bedroom | 2.9 m | 3.05 m | 2.9 m x 3.05 m |
| Main Level | Bedroom 2 | 2.82 m | 3.05 m | 2.82 m x 3.05 m |
https://www.realtor.ca/real-estate/28213692/4724-52-av-evansburg-evansburg
Interested?
Contact us for more information
Noreen S. Hutt
Associate
1- 14 Mcleod Ave
Spruce Grove, Alberta T7X 3X3


