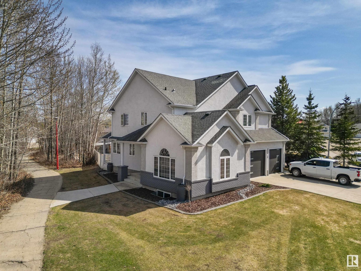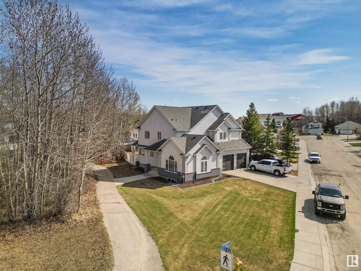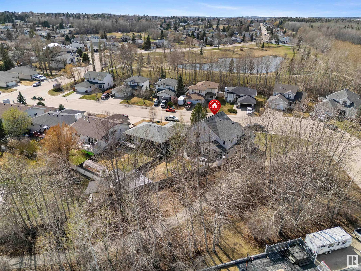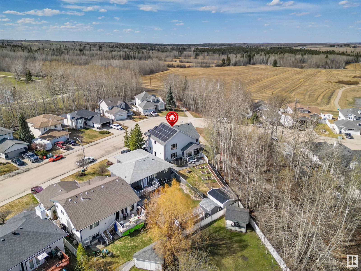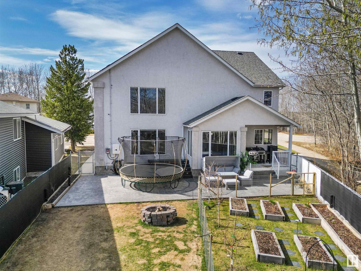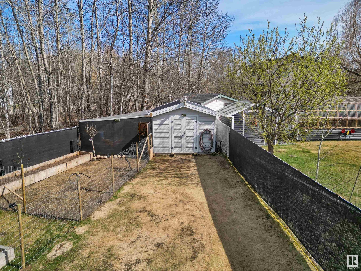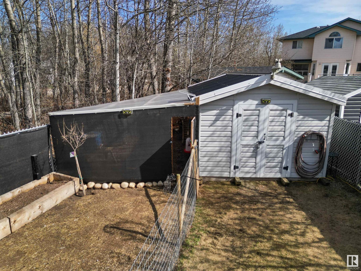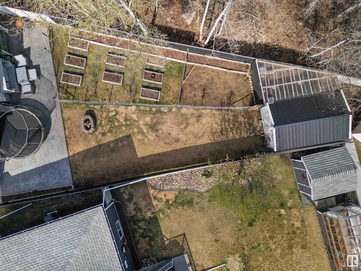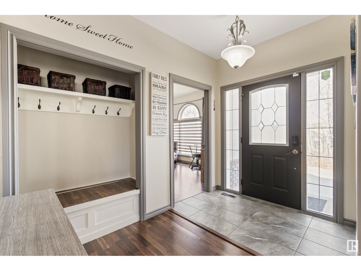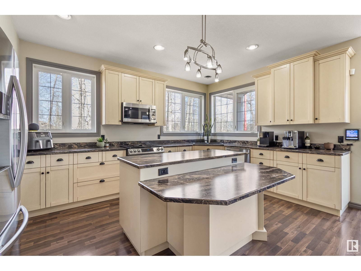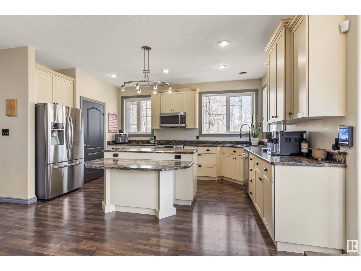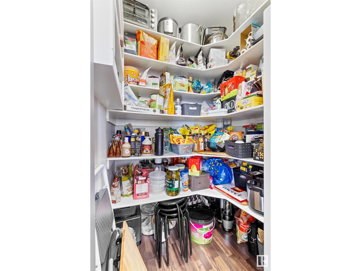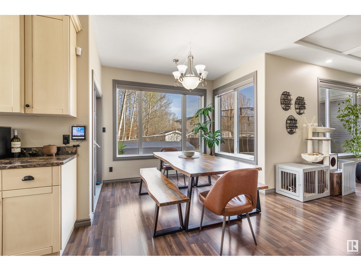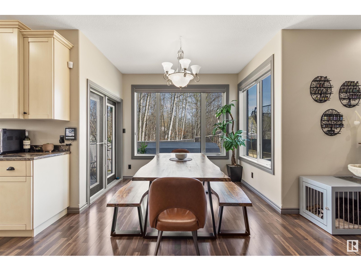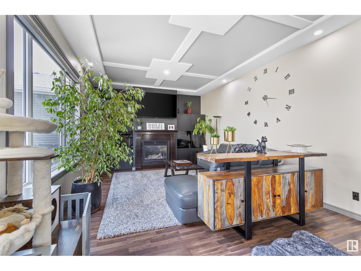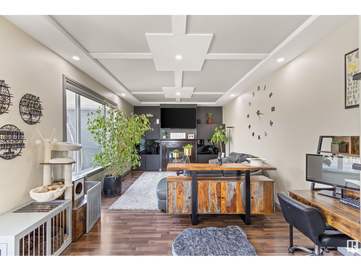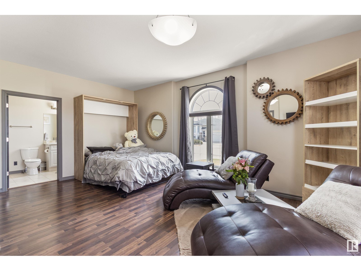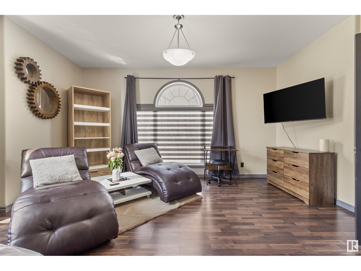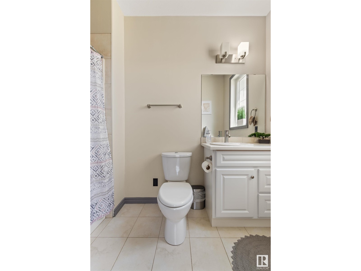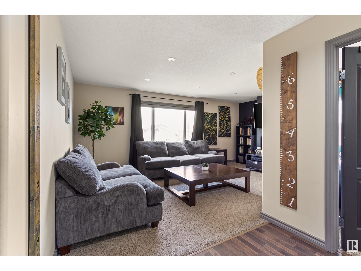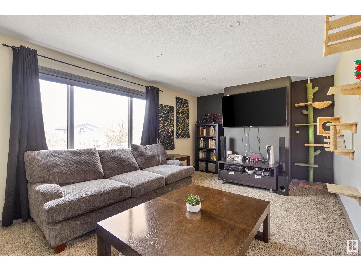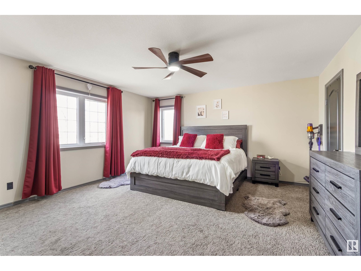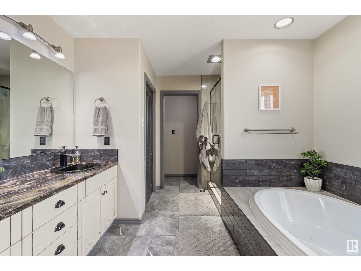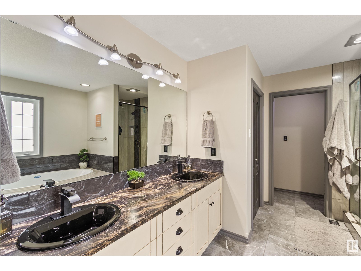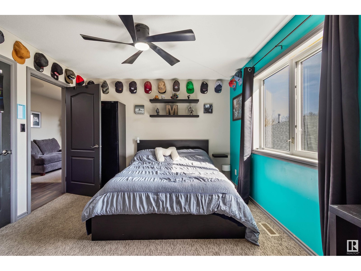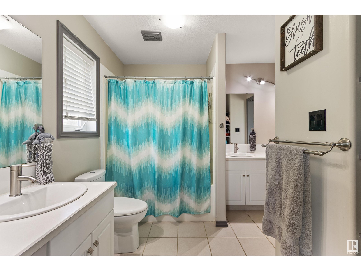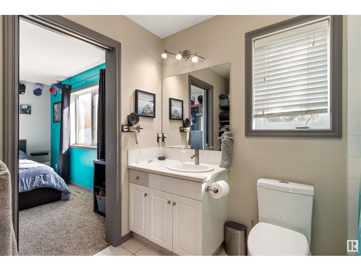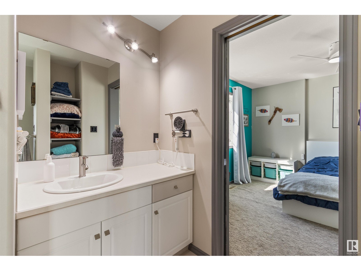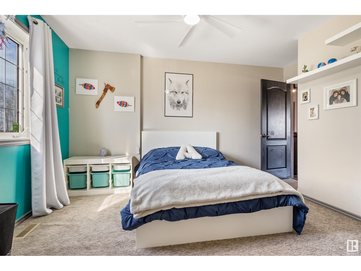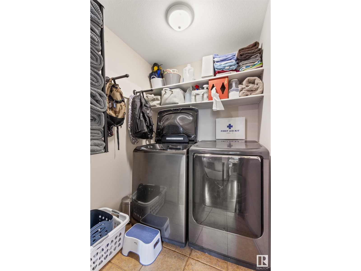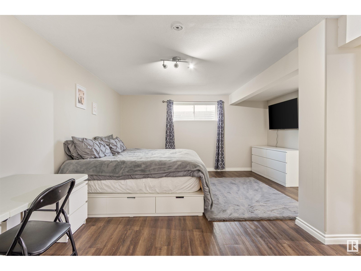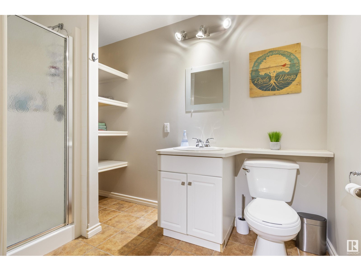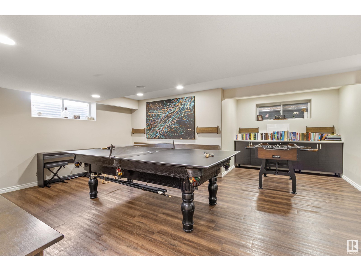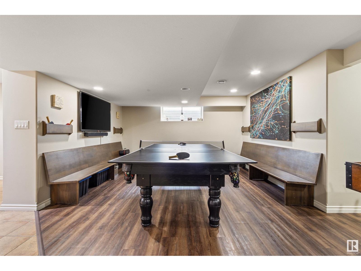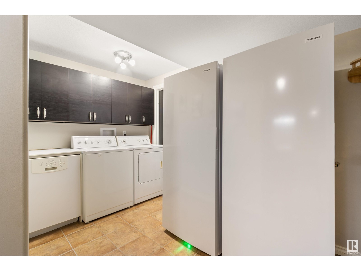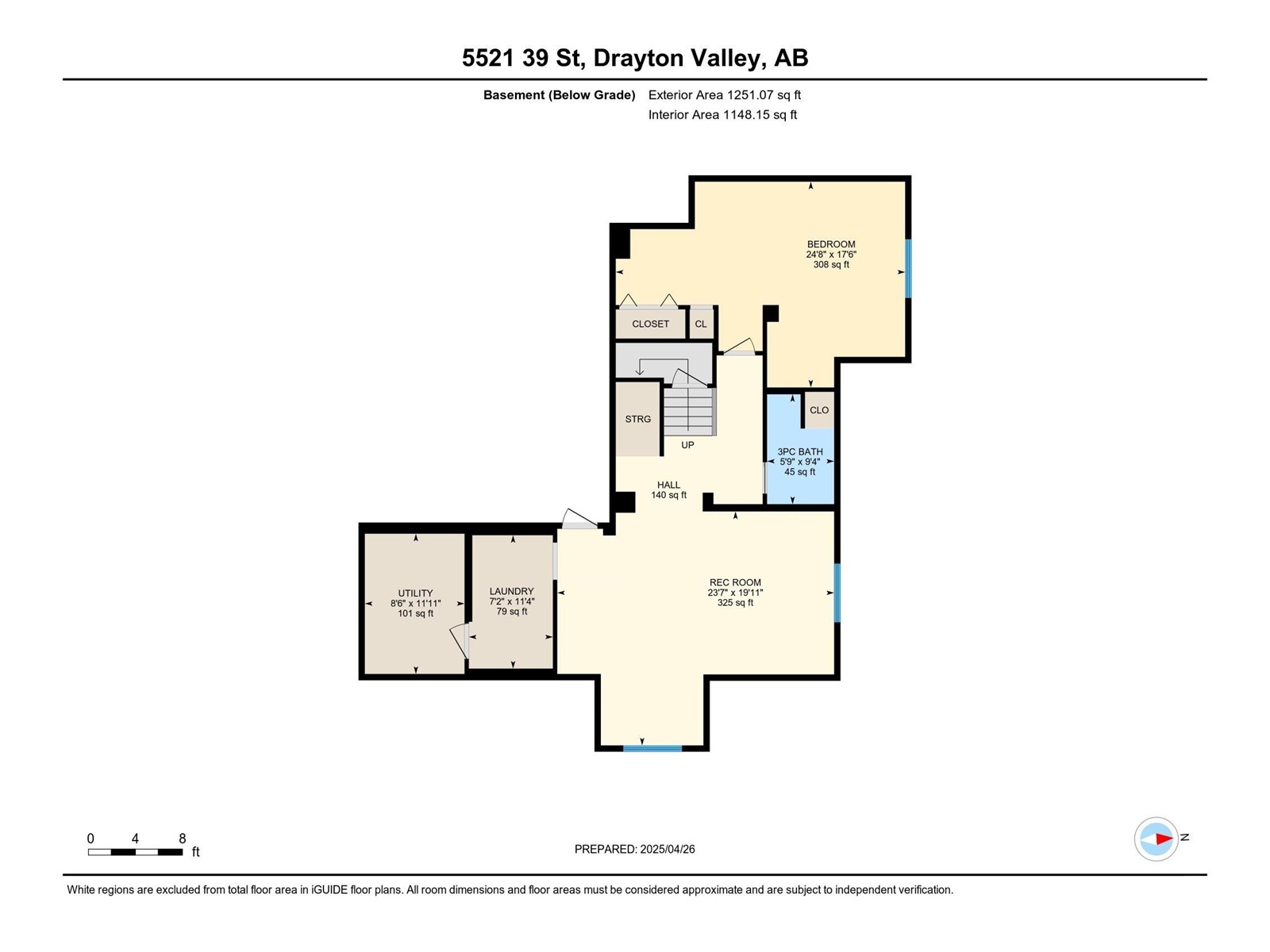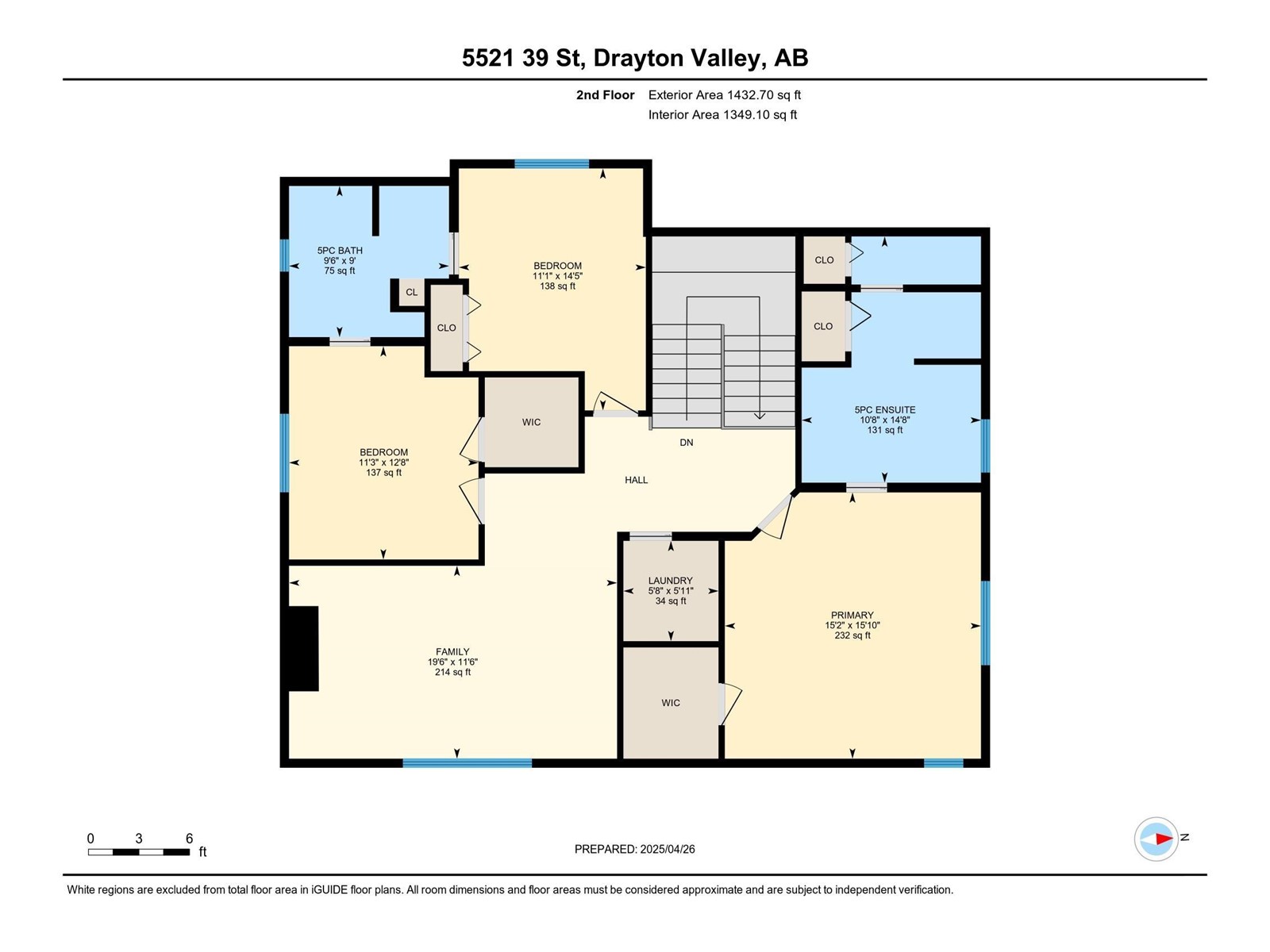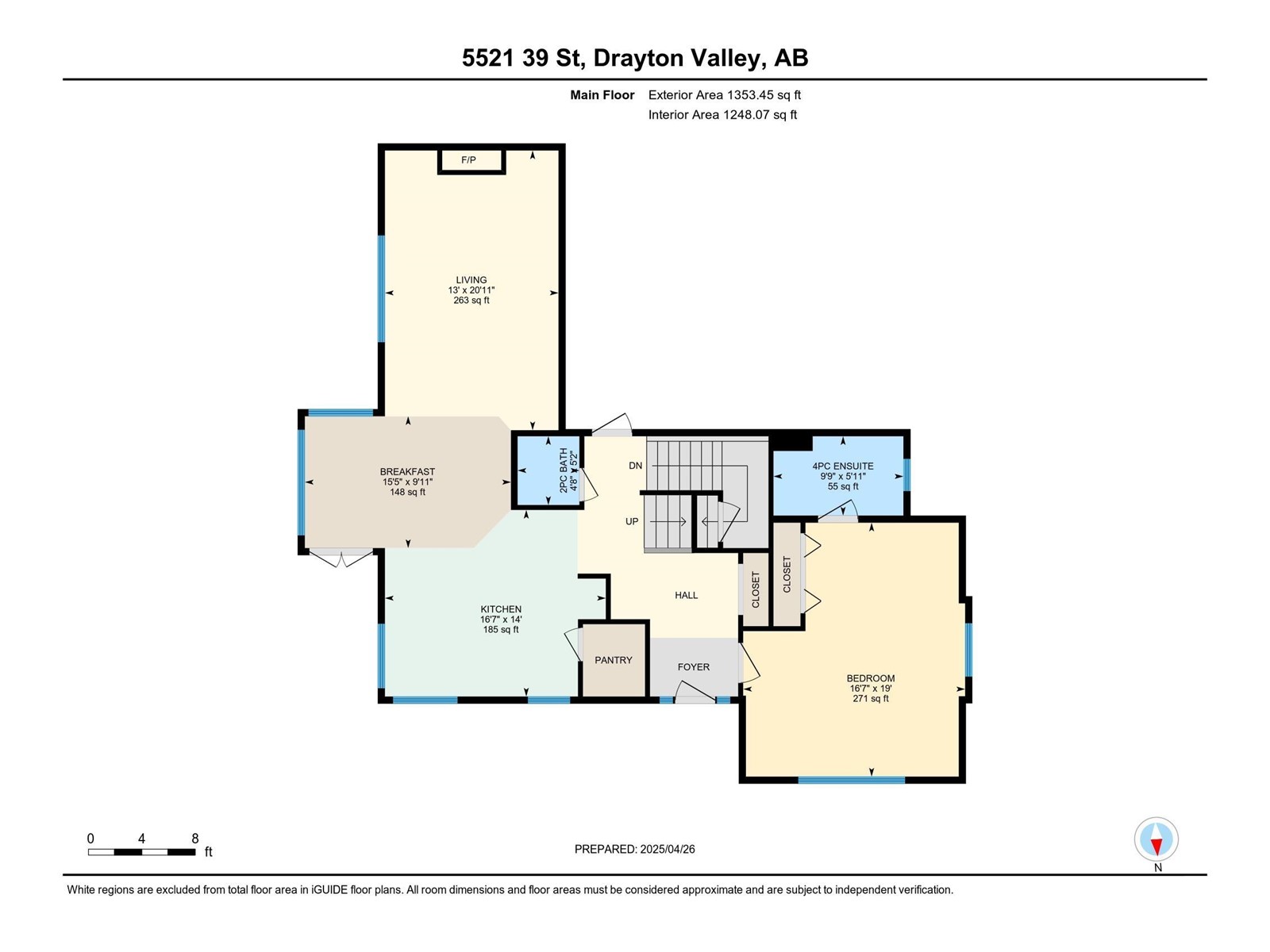5521 39 St Drayton Valley, Alberta T7A 1L6
$525,000
This custom 2-storey beauty is packed with features you’ll love — starting with an efficient Solar panel System that slashes your power bills. Feel at home with stylish updates throughout, including a showstopper kitchen w/ large pantry that opens right into the living room, complete w/ stunning 9' coffered ceilings & gas fireplace. The main floor hosts a welcoming entryway, a huge bedroom w/ ensuite, & a sleek half bath for guests. Head upstairs to find a spacious primary suite you’ll never want to leave, featuring a spa-style ensuite with dual-head shower, relaxing air tub, & double sinks. Plus, there’s a bright family room, 2 more spacious bedrooms w/ 5-pc a Jack & Jill bathroom, & upstairs laundry. Need more space? How about Over 3800sq ft? The fully finished basement offers a massive bedroom, full bathroom, large family room w/ wet bar & secondary access to the heated double attached garage. Outside enjoy the sprinkler system, garden beds and chicken coop. All this in a quiet area close to the pond! (id:51565)
Property Details
| MLS® Number | E4433086 |
| Property Type | Single Family |
| Neigbourhood | Drayton Valley |
| AmenitiesNearBy | Playground, Schools |
| Features | Flat Site, No Back Lane, Closet Organizers |
| Structure | Deck |
Building
| BathroomTotal | 5 |
| BedroomsTotal | 5 |
| Amenities | Ceiling - 9ft |
| Appliances | Dishwasher, Microwave Range Hood Combo, Storage Shed, Gas Stove(s), Central Vacuum, Dryer, Refrigerator, Two Washers |
| BasementDevelopment | Finished |
| BasementType | Full (finished) |
| ConstructedDate | 2003 |
| ConstructionStyleAttachment | Detached |
| CoolingType | Central Air Conditioning |
| HalfBathTotal | 1 |
| HeatingType | Forced Air, In Floor Heating |
| StoriesTotal | 2 |
| SizeInterior | 2786 Sqft |
| Type | House |
Parking
| Attached Garage |
Land
| Acreage | No |
| FenceType | Fence |
| LandAmenities | Playground, Schools |
Rooms
| Level | Type | Length | Width | Dimensions |
|---|---|---|---|---|
| Basement | Den | Measurements not available | ||
| Basement | Bedroom 5 | 7.51 m | 5.34 m | 7.51 m x 5.34 m |
| Main Level | Living Room | 3.96 m | 6.39 m | 3.96 m x 6.39 m |
| Main Level | Dining Room | 4.71 m | 3.01 m | 4.71 m x 3.01 m |
| Main Level | Kitchen | 5.04 m | 4.26 m | 5.04 m x 4.26 m |
| Main Level | Bedroom 4 | 5.07 m | 5.8 m | 5.07 m x 5.8 m |
| Upper Level | Family Room | 5.94 m | 3.49 m | 5.94 m x 3.49 m |
| Upper Level | Primary Bedroom | 4.64 m | 4.82 m | 4.64 m x 4.82 m |
| Upper Level | Bedroom 2 | 3.43 m | 3.86 m | 3.43 m x 3.86 m |
| Upper Level | Bedroom 3 | 3.39 m | 4.38 m | 3.39 m x 4.38 m |
https://www.realtor.ca/real-estate/28221392/5521-39-st-drayton-valley-drayton-valley
Interested?
Contact us for more information
Jeneile Peebles
Associate
2852 Calgary Tr Nw
Edmonton, Alberta T6J 6V7


