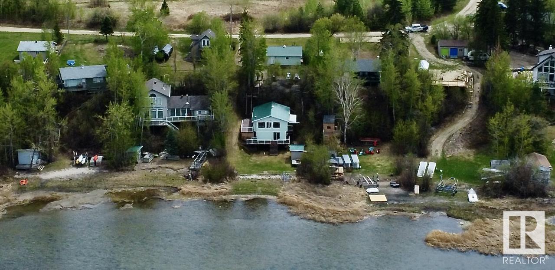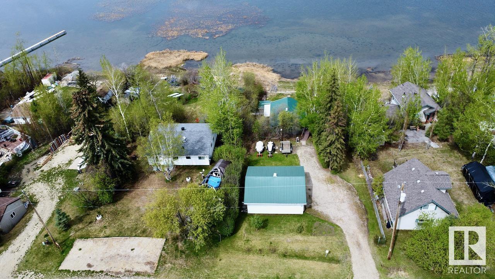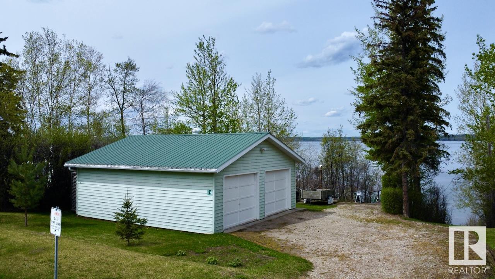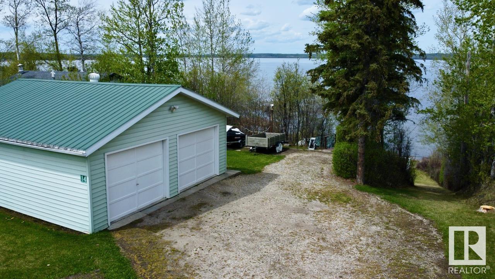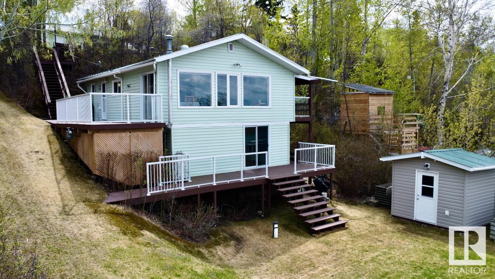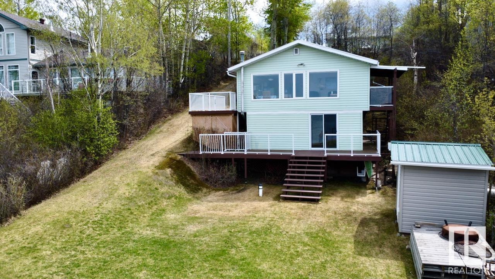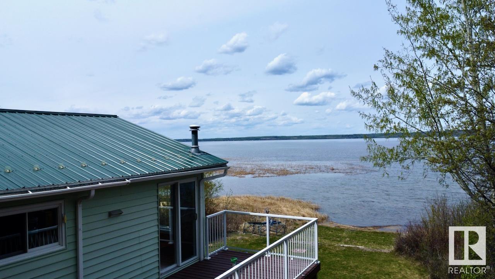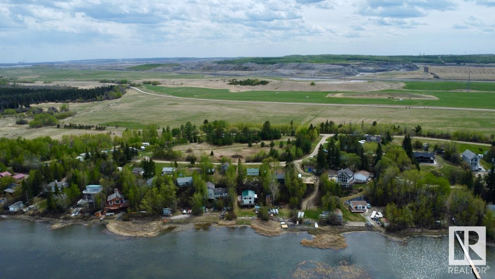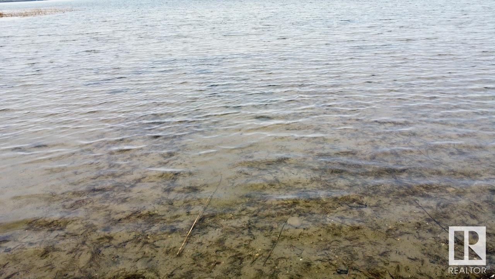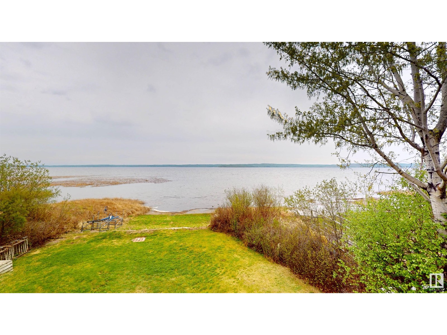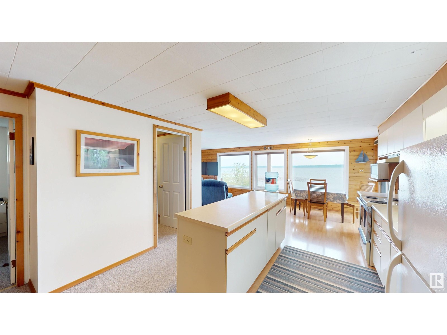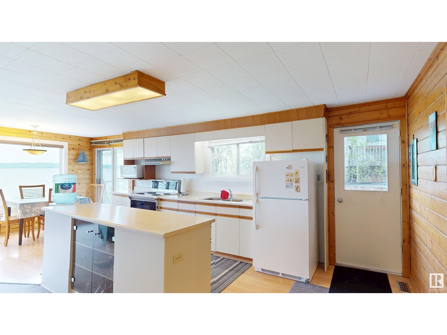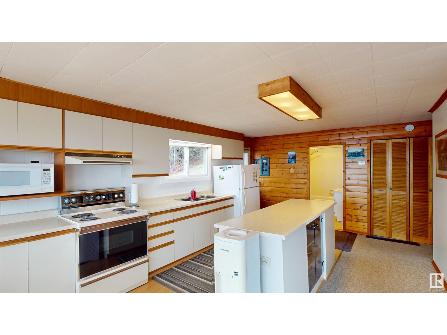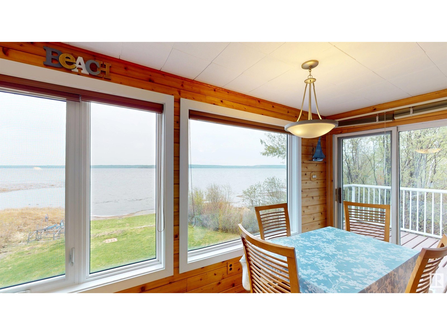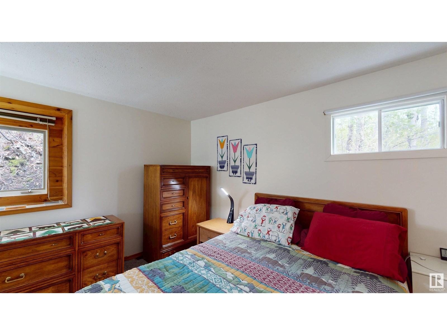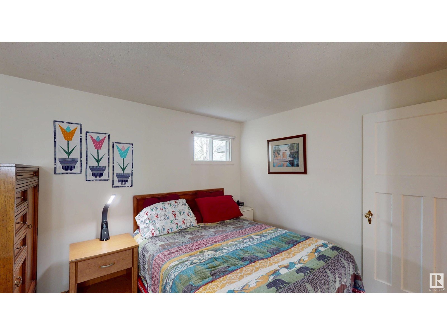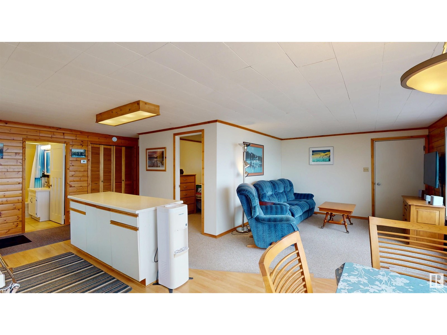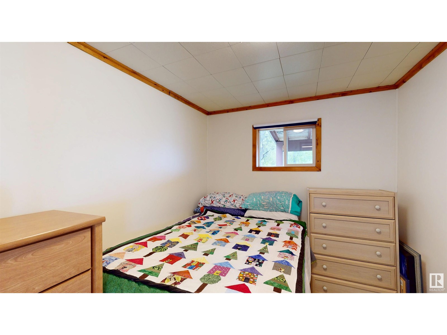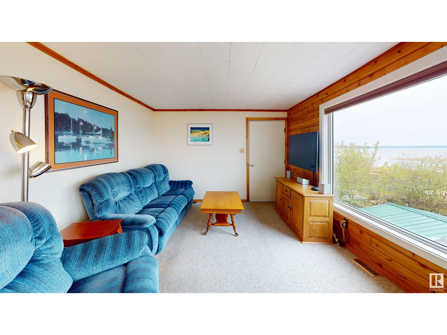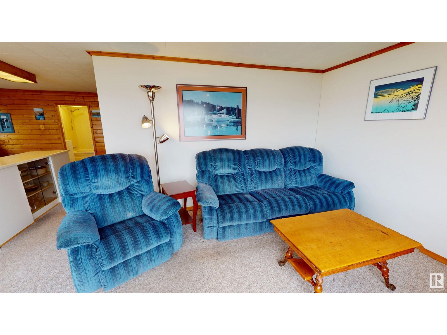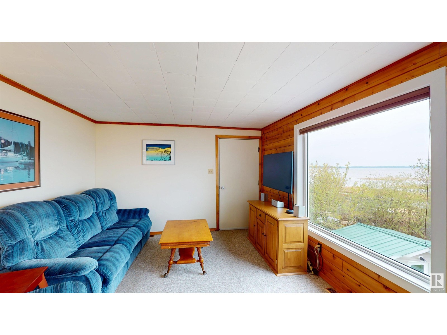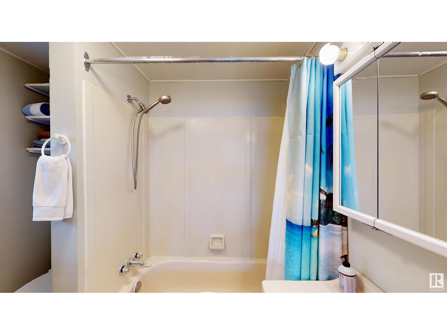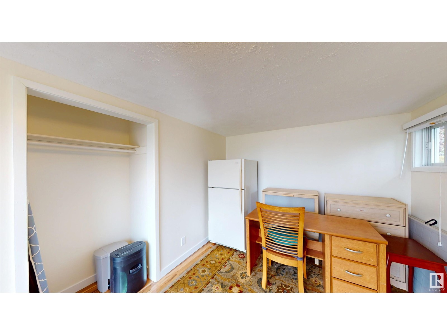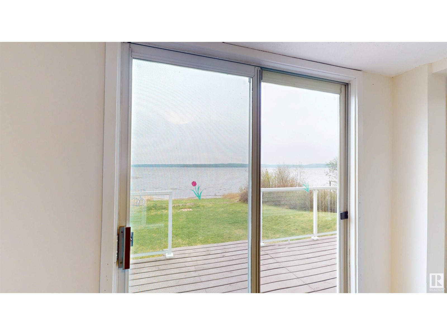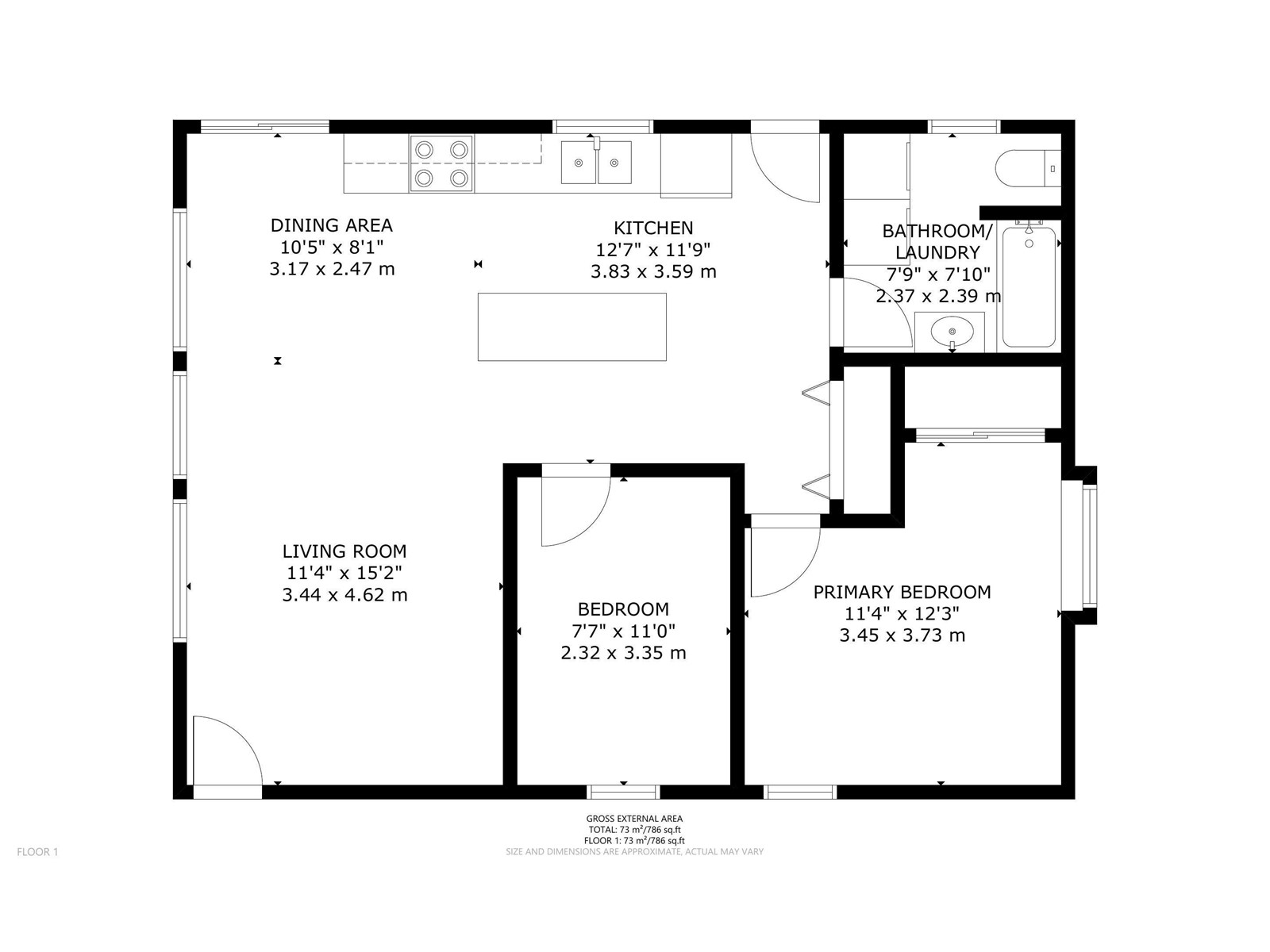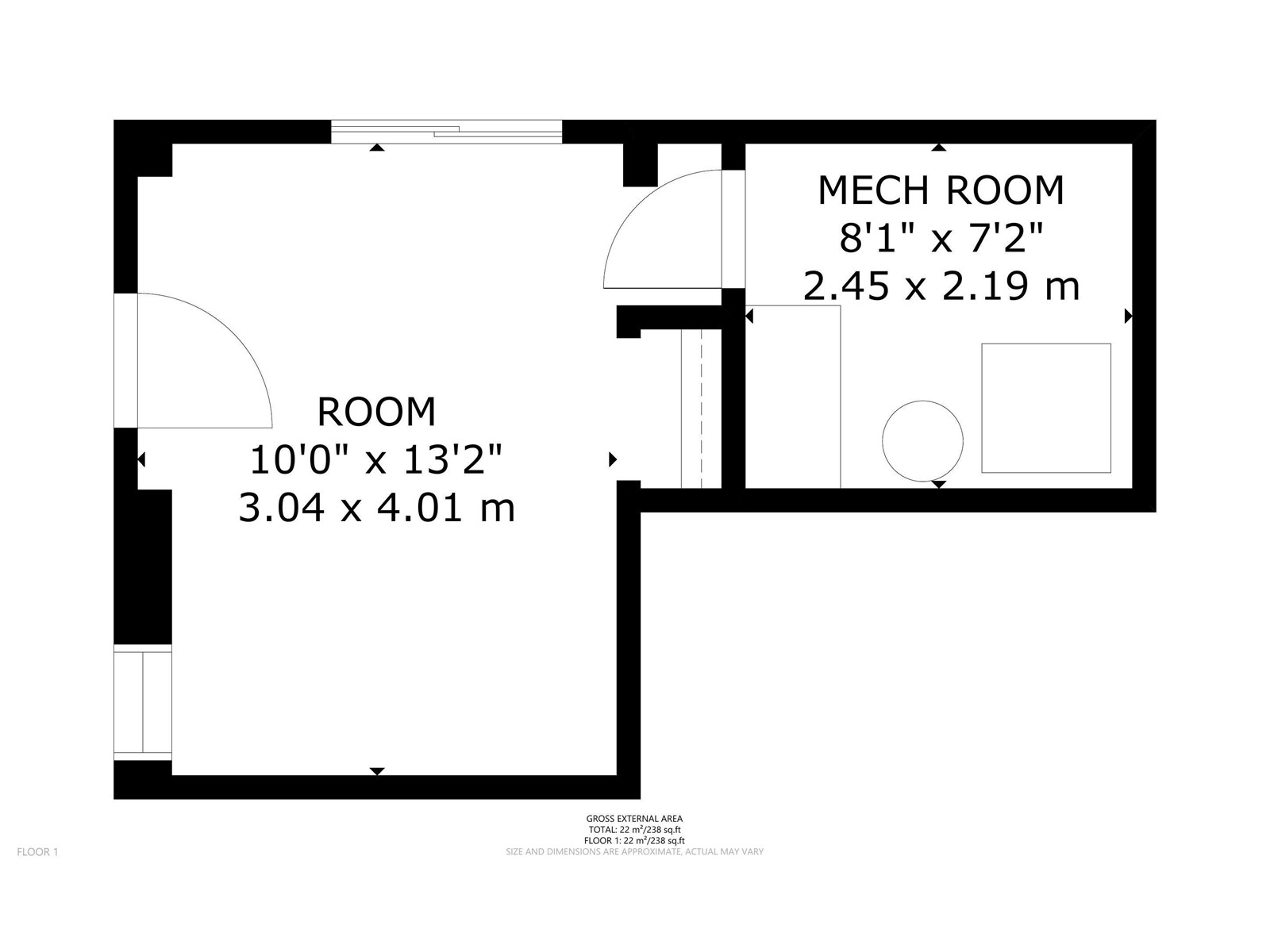#14 52515 Rge Road 52 Rural Parkland County, Alberta T0E 2B0
$629,900
Remember Grandma’s cottage? Meet the perfect blend of nostalgia and modern comfort on the sunny south shore of Lake Wabamun. This lovingly maintained, turn key cabin is ready for you to enjoy. The open concept layout combines kitchen, dining, and living spaces into one airy, light filled area with panoramic lake views through oversized windows. The kitchen features white cabinetry with wood trim, a central island, and full size appliances. The dining area opens directly to a spacious deck ideal for lakeside meals. Cozy up in the living room and soak in those stunning sunsets. With 3 bedrooms, there’s plenty of space for family and guests. Outside, enjoy a beautifully manicured lakefront, a large shed, and a garage for all your toys. The lot spans two tiers with a convenient laneway leading straight to the water’s edge. Memories are made here make this your family’s next chapter. (id:51565)
Property Details
| MLS® Number | E4436298 |
| Property Type | Single Family |
| Neigbourhood | Sundance Meadows |
| CommunityFeatures | Lake Privileges |
| Features | No Animal Home, No Smoking Home, Recreational |
| Structure | Deck, Fire Pit |
| ViewType | Lake View |
| WaterFrontType | Waterfront On Lake |
Building
| BathroomTotal | 1 |
| BedroomsTotal | 3 |
| Amenities | Vinyl Windows |
| Appliances | Dryer, Furniture, Refrigerator, Stove, Washer |
| ArchitecturalStyle | Bungalow |
| BasementType | None |
| ConstructedDate | 1970 |
| ConstructionStyleAttachment | Detached |
| HeatingType | Forced Air |
| StoriesTotal | 1 |
| SizeInterior | 1023 Sqft |
| Type | House |
Parking
| Stall | |
| Detached Garage |
Land
| AccessType | Boat Access |
| Acreage | No |
| FrontsOn | Waterfront |
| SizeFrontage | 22 M |
| SizeIrregular | 0.348 |
| SizeTotal | 0.348 Ac |
| SizeTotalText | 0.348 Ac |
| SurfaceWater | Lake |
Rooms
| Level | Type | Length | Width | Dimensions |
|---|---|---|---|---|
| Lower Level | Bedroom 3 | 3.04 m | 4.01 m | 3.04 m x 4.01 m |
| Main Level | Living Room | 3.44 m | 4.62 m | 3.44 m x 4.62 m |
| Main Level | Dining Room | 3.17 m | 2.47 m | 3.17 m x 2.47 m |
| Main Level | Kitchen | 3.83 m | 3.59 m | 3.83 m x 3.59 m |
| Main Level | Primary Bedroom | 3.45 m | 3.73 m | 3.45 m x 3.73 m |
| Main Level | Bedroom 2 | 2.32 m | 3.35 m | 2.32 m x 3.35 m |
Interested?
Contact us for more information
Charlene E. Anderson
Associate
200-10835 124 St Nw
Edmonton, Alberta T5M 0H4
Kelvin B. Vandasselaar
Associate
200-10835 124 St Nw
Edmonton, Alberta T5M 0H4


