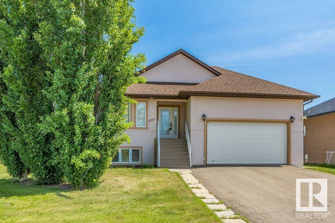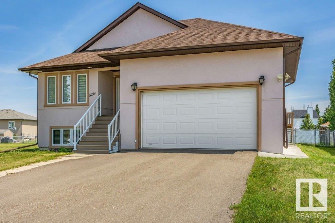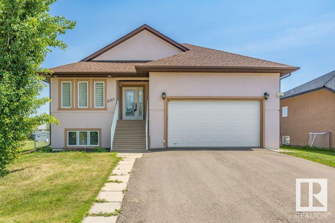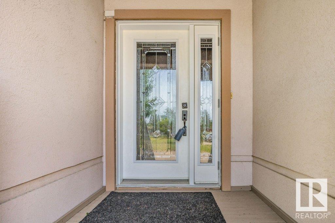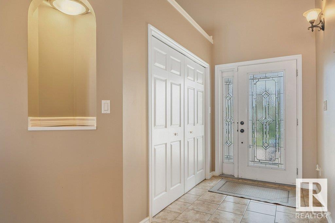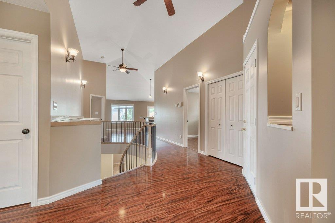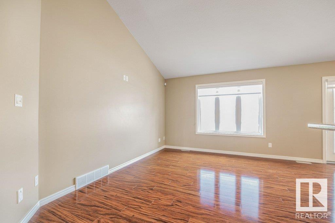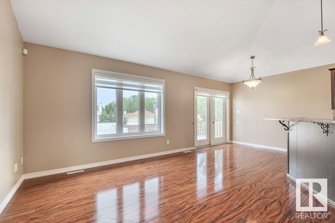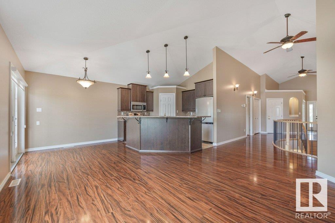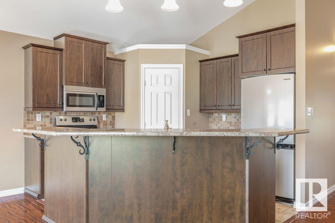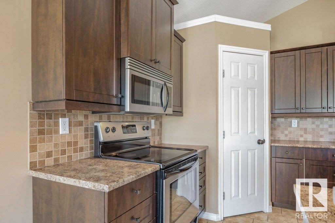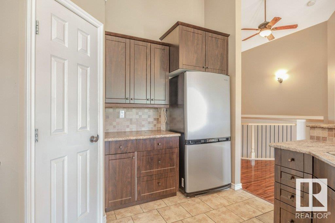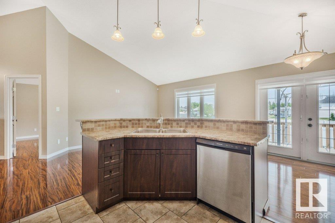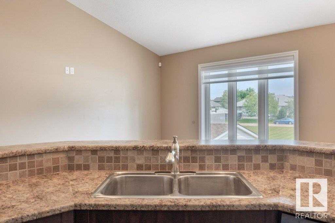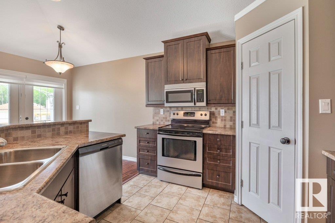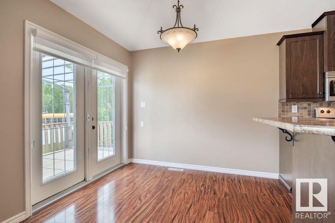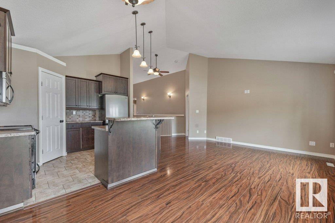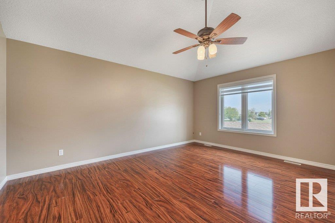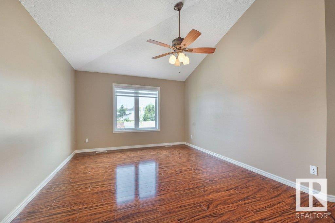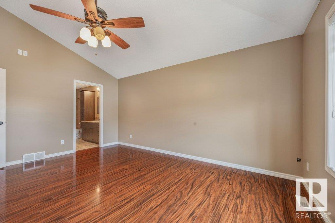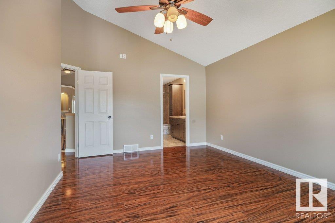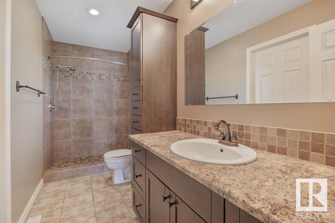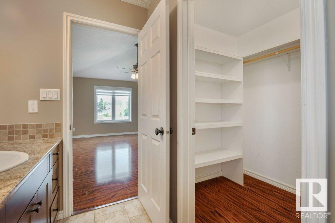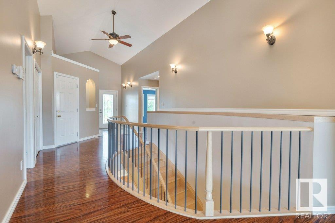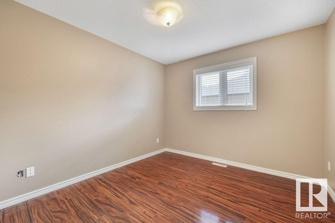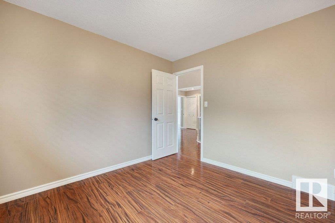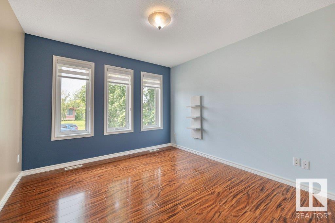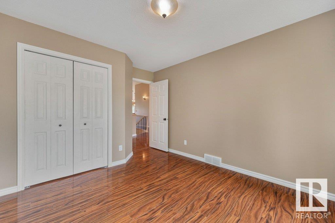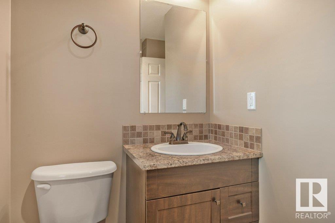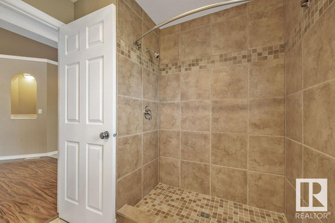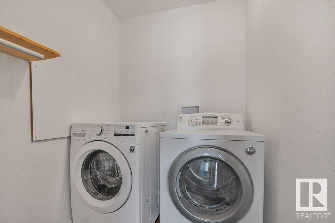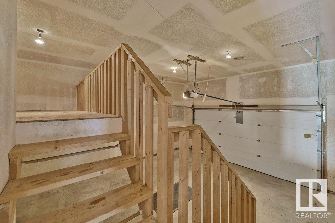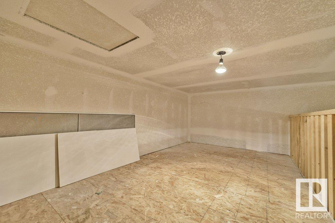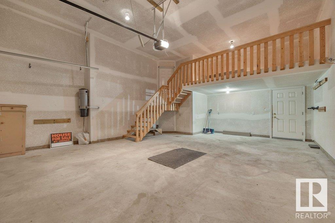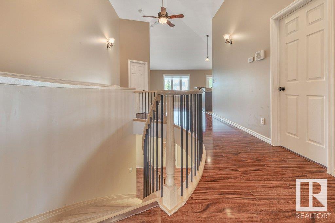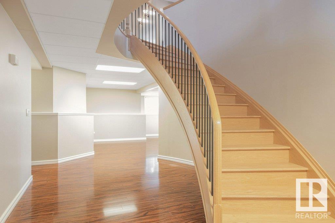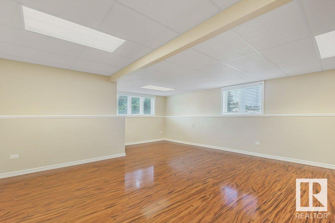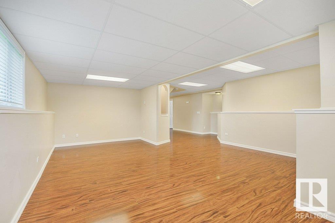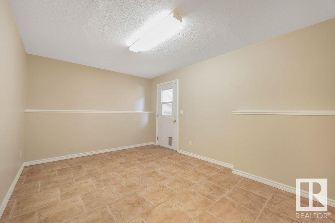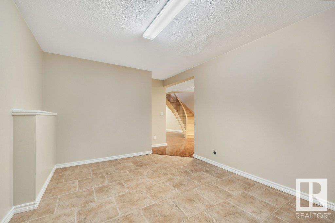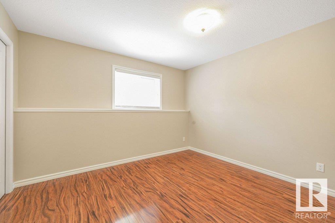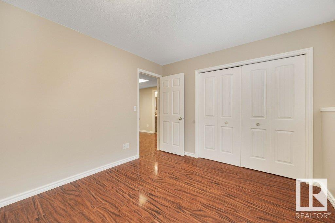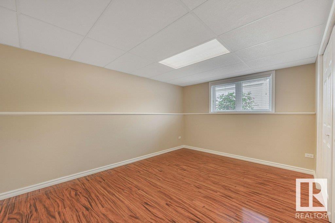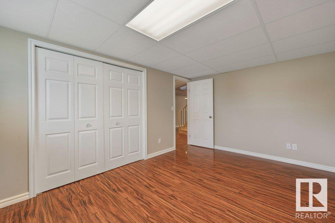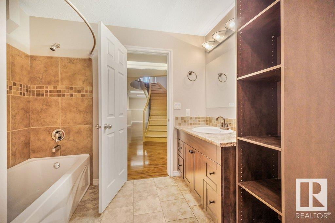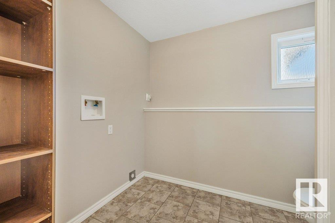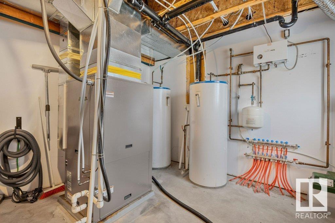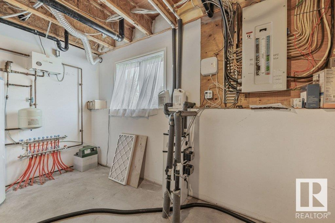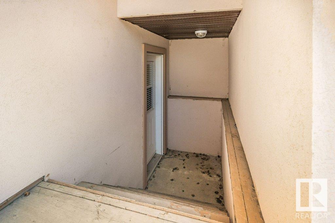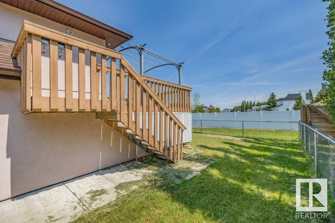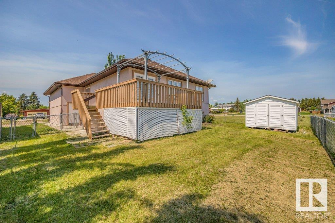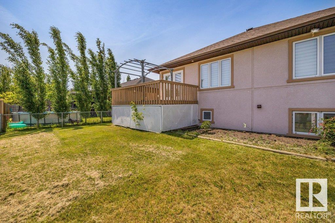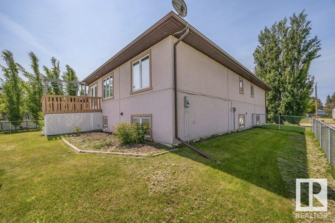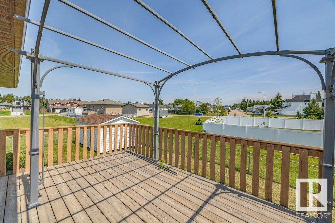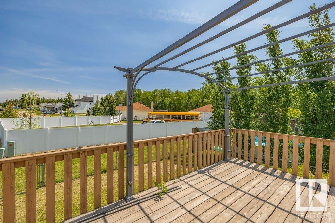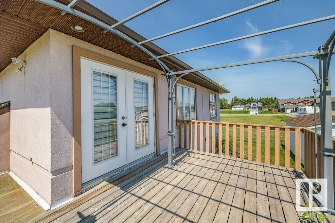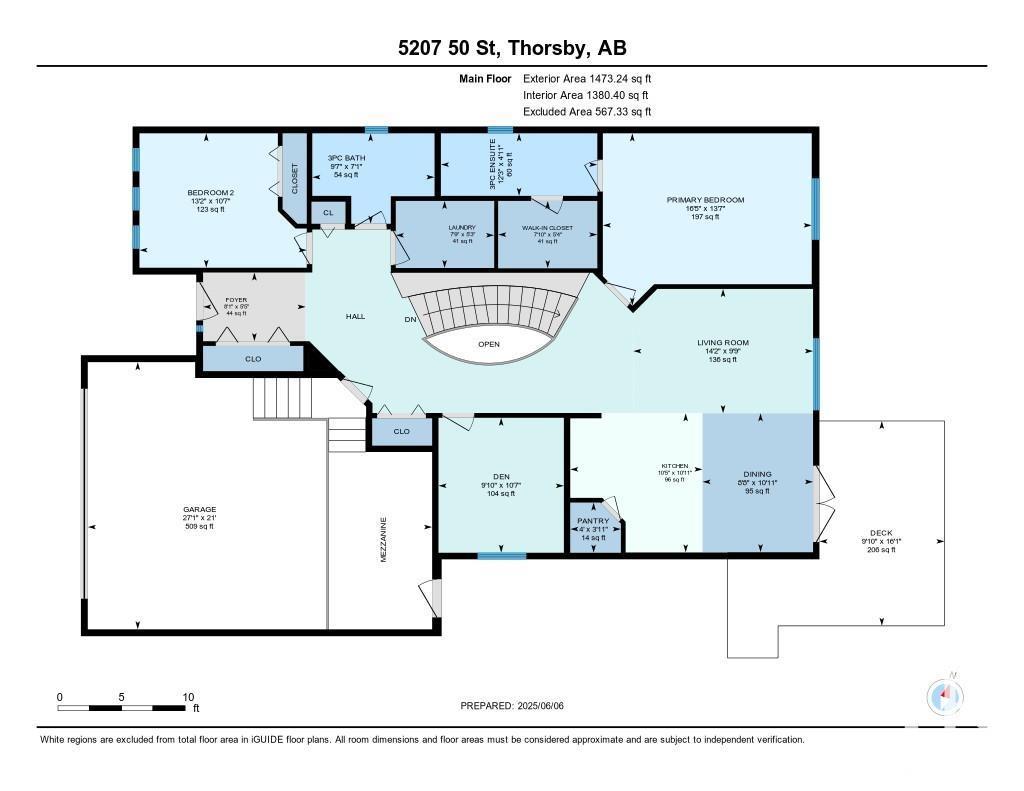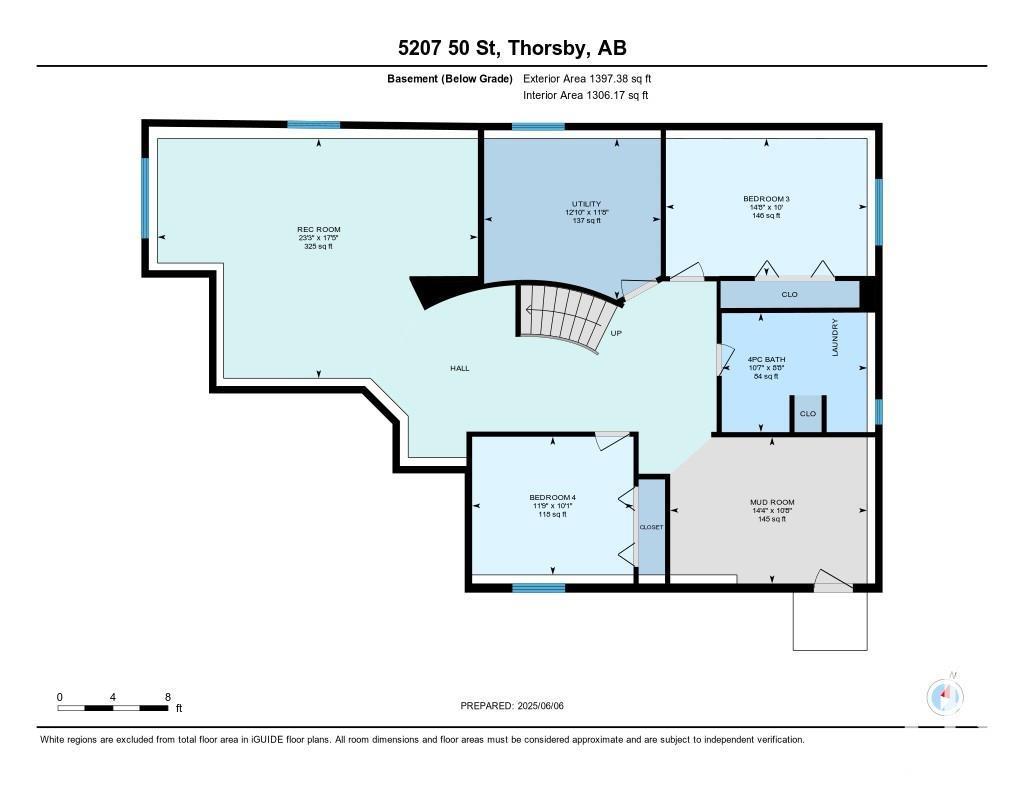5207 50 St Thorsby, Alberta T0C 2P0
$454,854
Absolutely GORGEOUS RAISED BUNGLOW. Luxury in a small town. Breathtaking open concept with soaring vaulted ceilings, 1473 sq ft , 4 bed + den, fully finished basement, double attached oversized garage. Attractive front door welcomes you. Den just off entry. Kitchen features dark staggered cabinets, Island with raised eating bar, walk in pantry & SS appliances. Spacious primary bedroom, also has vault, with ensuite bath, large tiled shower, extra cabinets and walk in closet. 2nd bed & main bath complete the main floor. Elegant Cat's Eye curved staircase to the lower level with tons of natural light provided, 2 more bedroom, full bathroom & awesome family room. There is a seperate entrance, great setup for future suite with tiled foyer. ICF foundation, Geothermal heating & air conditioning, in floor heat in basement & forced air on main floor. Zebra blinds, smart thermostat, main floor laundry with option for downstairs as well. Garage 27 x 21 , high ceiling, insulated & drywalled mezzanine for storage, (id:51565)
Property Details
| MLS® Number | E4440843 |
| Property Type | Single Family |
| Neigbourhood | Thorsby |
| AmenitiesNearBy | Airport, Golf Course, Playground, Schools, Shopping |
| Structure | Deck |
Building
| BathroomTotal | 3 |
| BedroomsTotal | 4 |
| Appliances | Dishwasher, Dryer, Garage Door Opener Remote(s), Garage Door Opener, Microwave Range Hood Combo, Refrigerator, Storage Shed, Stove, Washer, Window Coverings |
| ArchitecturalStyle | Bungalow |
| BasementDevelopment | Finished |
| BasementType | Full (finished) |
| CeilingType | Vaulted |
| ConstructedDate | 2007 |
| ConstructionStatus | Insulation Upgraded |
| ConstructionStyleAttachment | Detached |
| HeatingType | Forced Air, In Floor Heating |
| StoriesTotal | 1 |
| SizeInterior | 1473 Sqft |
| Type | House |
Parking
| Attached Garage | |
| Oversize |
Land
| Acreage | No |
| FenceType | Fence |
| LandAmenities | Airport, Golf Course, Playground, Schools, Shopping |
| SizeIrregular | 636.11 |
| SizeTotal | 636.11 M2 |
| SizeTotalText | 636.11 M2 |
Rooms
| Level | Type | Length | Width | Dimensions |
|---|---|---|---|---|
| Basement | Family Room | Measurements not available | ||
| Basement | Bedroom 3 | Measurements not available | ||
| Basement | Bedroom 4 | Measurements not available | ||
| Main Level | Living Room | Measurements not available | ||
| Main Level | Dining Room | Measurements not available | ||
| Main Level | Kitchen | Measurements not available | ||
| Main Level | Den | Measurements not available | ||
| Main Level | Primary Bedroom | Measurements not available | ||
| Main Level | Bedroom 2 | Measurements not available | ||
| Main Level | Laundry Room | Measurements not available |
https://www.realtor.ca/real-estate/28428738/5207-50-st-thorsby-thorsby
Interested?
Contact us for more information
Colin Bland
Associate
5919 50 St
Leduc, Alberta T9E 6S7


