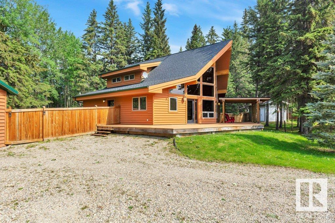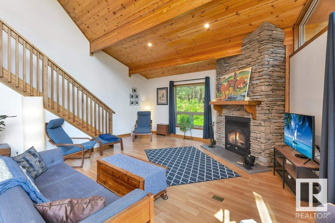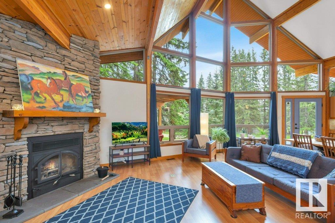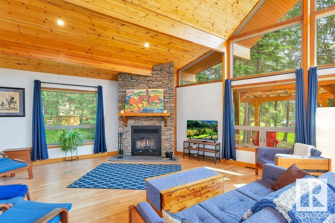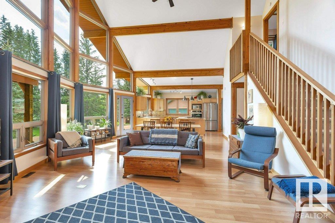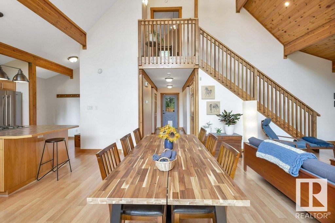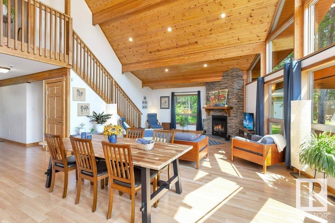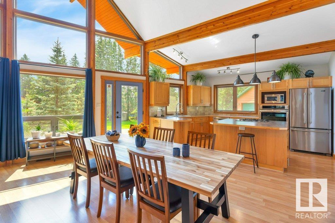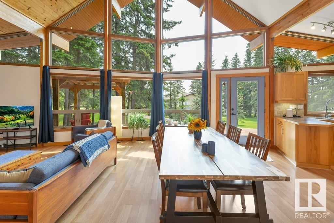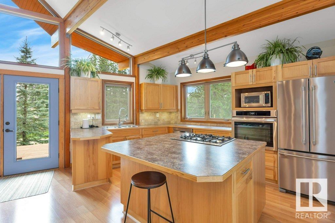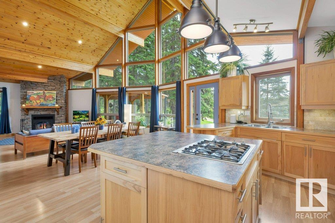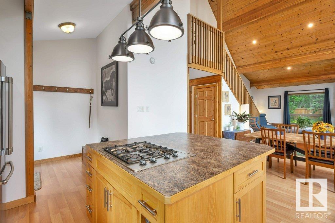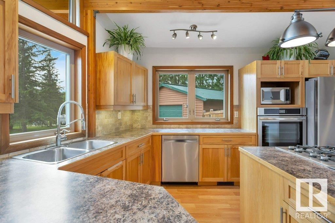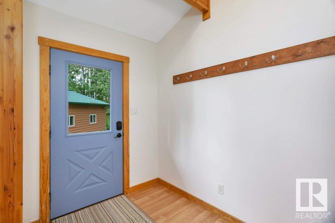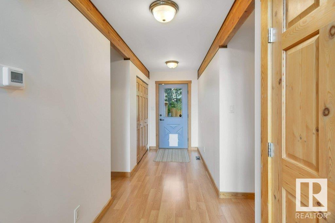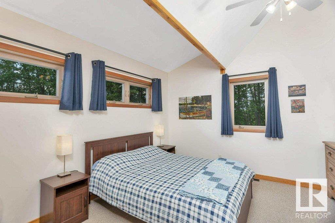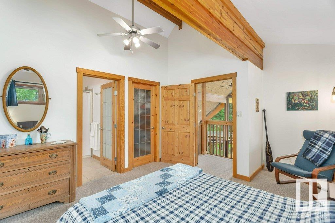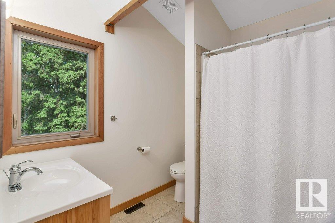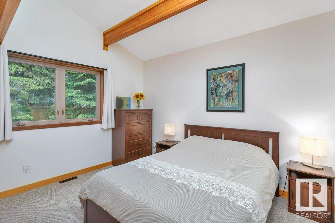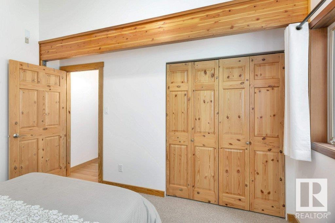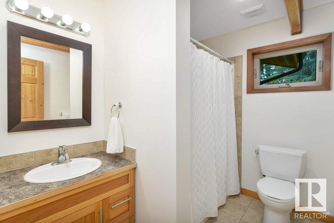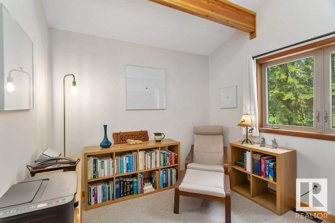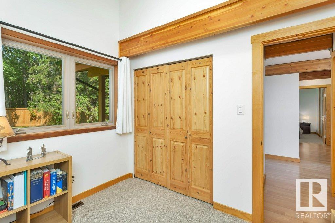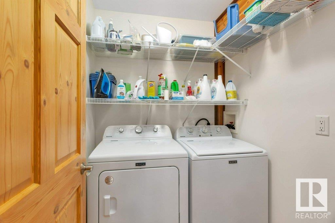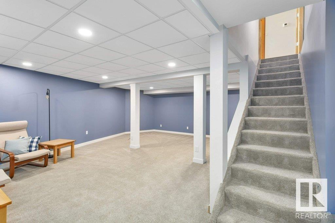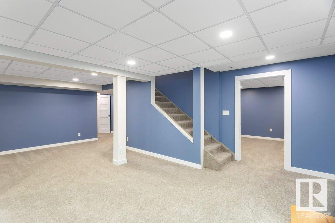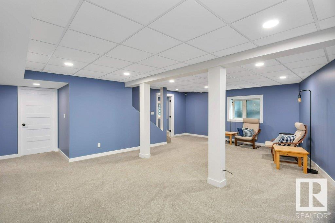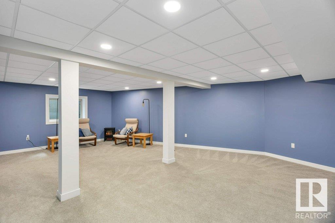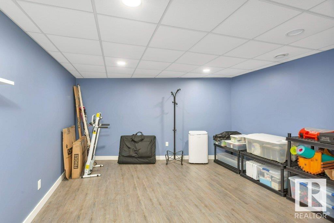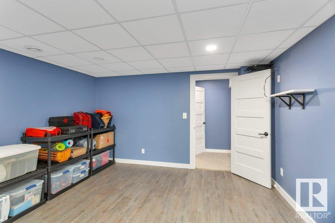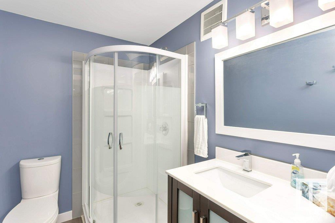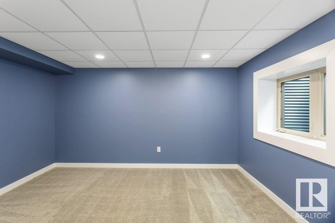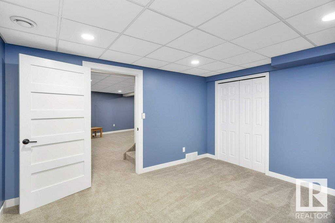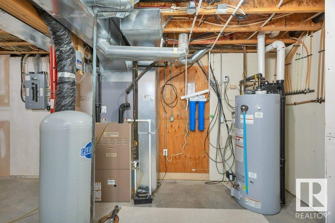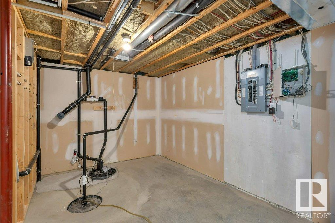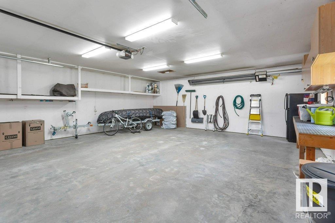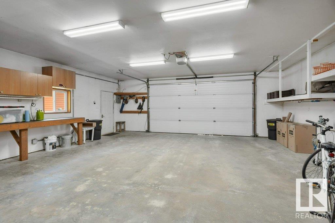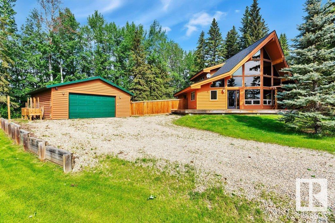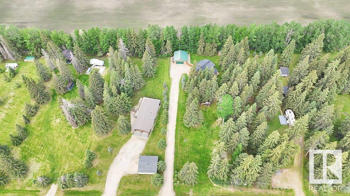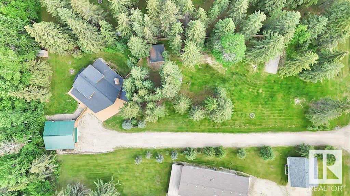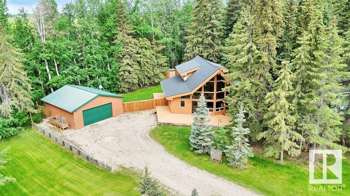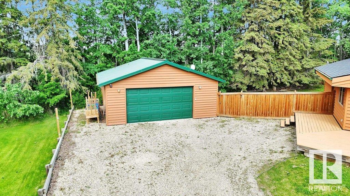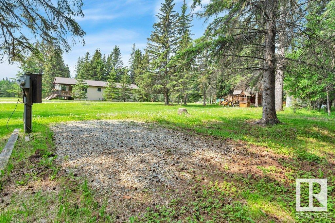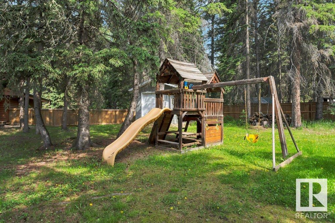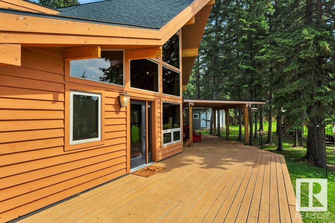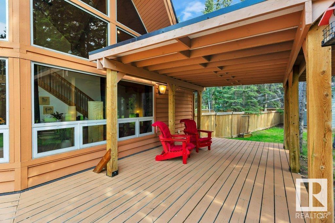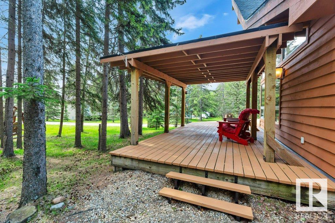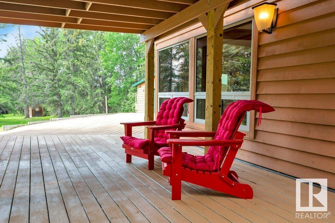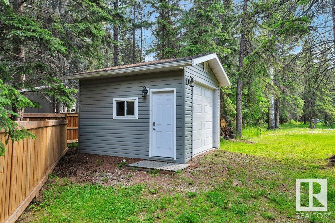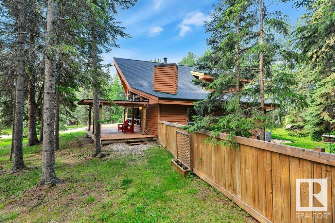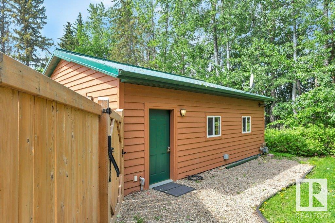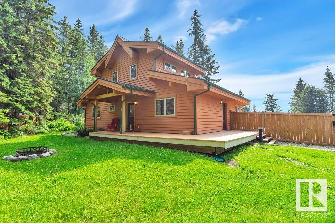#22 62036 Twp Road 462 Rural Wetaskiwin County, Alberta T0C 0C0
$629,900
This private 4-bedroom, 3-bath A-frame home is tucked just steps from Buck Lake and backs onto peaceful farmland. Designed with character and function in mind, the home features soaring ceilings, post and beam construction, and an open layout filled with natural light. The kitchen is outfitted with solid hickory cabinetry and a Jenn-Air gas range, while a wood-burning fireplace adds warmth and charm to the main living space. Upstairs, the primary suite offers an ensuite and walk-in closet. Two more bedrooms are on the main floor, and the finished basement includes a large family room, extra bedroom, 3-piece bath, and bonus space. Outside, you’ll find a heated oversized garage, additional single garage, fenced backyard, and raised garden beds. Two RV pads with 50 amp power and sewer hookups make it easy to host. With two holding tanks, a 160’ well producing clean, soft water, and reliable internet, this is an ideal full-time home or lake getaway. (id:51565)
Open House
This property has open houses!
1:00 pm
Ends at:3:00 pm
Property Details
| MLS® Number | E4440991 |
| Property Type | Single Family |
| Neigbourhood | Highland Spruce Estate |
| AmenitiesNearBy | Park |
| CommunityFeatures | Lake Privileges |
| Features | Private Setting, Treed |
| Structure | Deck |
Building
| BathroomTotal | 3 |
| BedroomsTotal | 4 |
| Appliances | Dishwasher, Dryer, Garage Door Opener Remote(s), Garage Door Opener, Hood Fan, Oven - Built-in, Microwave, Refrigerator, Stove, Washer, Window Coverings |
| BasementDevelopment | Finished |
| BasementType | Full (finished) |
| CeilingType | Open, Vaulted |
| ConstructedDate | 2005 |
| ConstructionStyleAttachment | Detached |
| HeatingType | Forced Air |
| StoriesTotal | 2 |
| SizeInterior | 1771 Sqft |
| Type | House |
Parking
| Detached Garage | |
| Oversize |
Land
| Acreage | No |
| LandAmenities | Park |
| SizeIrregular | 0.84 |
| SizeTotal | 0.84 Ac |
| SizeTotalText | 0.84 Ac |
| SurfaceWater | Lake |
Rooms
| Level | Type | Length | Width | Dimensions |
|---|---|---|---|---|
| Basement | Bedroom 4 | 4.09 m | 3.56 m | 4.09 m x 3.56 m |
| Basement | Recreation Room | 7.32 m | 6.8 m | 7.32 m x 6.8 m |
| Basement | Utility Room | 7.33 m | 4.68 m | 7.33 m x 4.68 m |
| Main Level | Living Room | 6.1 m | 5.91 m | 6.1 m x 5.91 m |
| Main Level | Dining Room | 3.13 m | 5.88 m | 3.13 m x 5.88 m |
| Main Level | Kitchen | 2.68 m | 4.78 m | 2.68 m x 4.78 m |
| Main Level | Bedroom 2 | 3.04 m | 3.8 m | 3.04 m x 3.8 m |
| Main Level | Bedroom 3 | 2.9 m | 2.97 m | 2.9 m x 2.97 m |
| Main Level | Mud Room | 2.54 m | 1.86 m | 2.54 m x 1.86 m |
| Upper Level | Primary Bedroom | 3.63 m | 4.88 m | 3.63 m x 4.88 m |
Interested?
Contact us for more information
Darlene M. Mounkes
Associate
213-10706 124 St Nw
Edmonton, Alberta T5M 0H1



