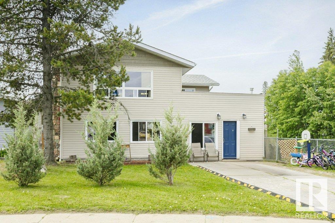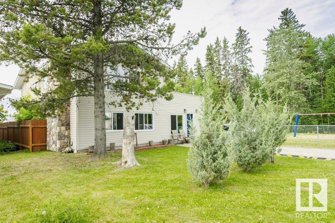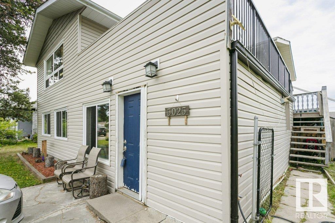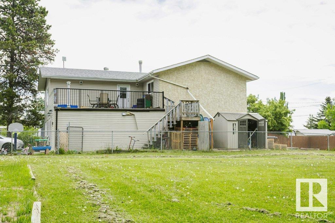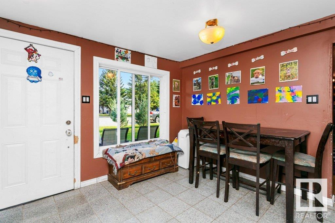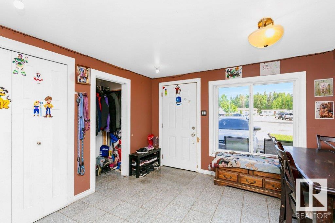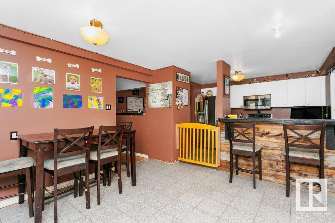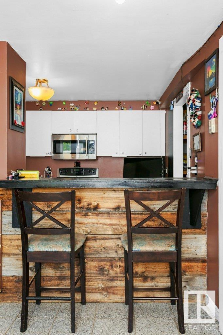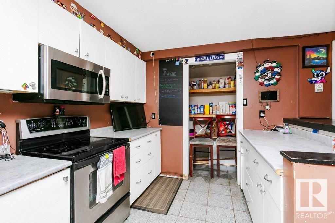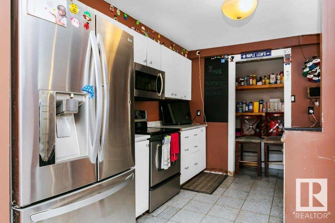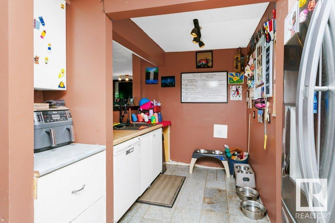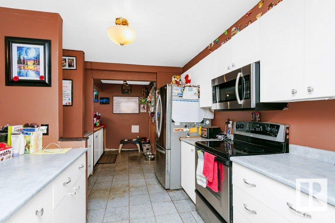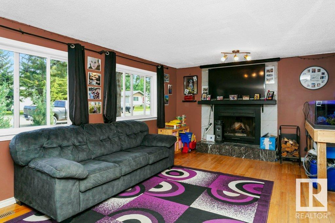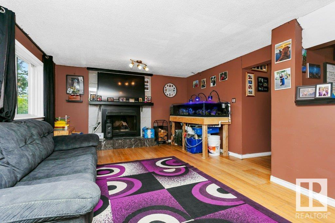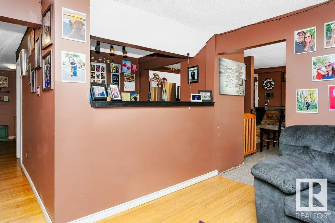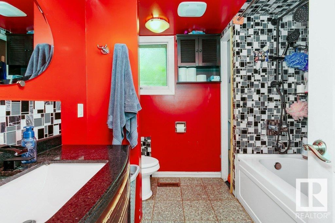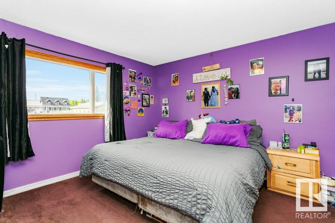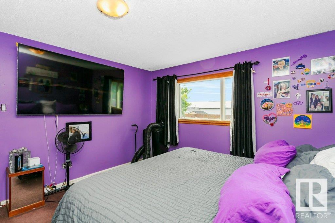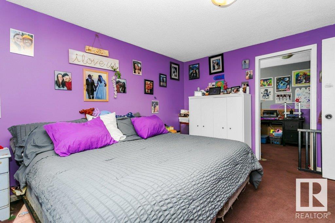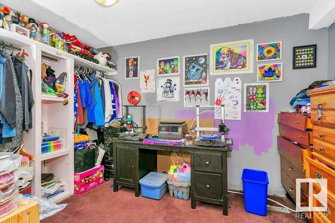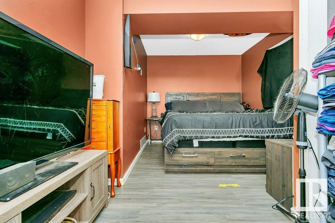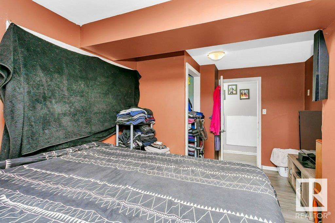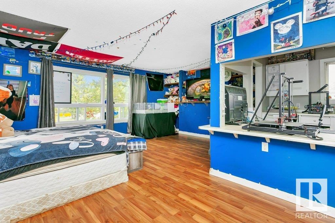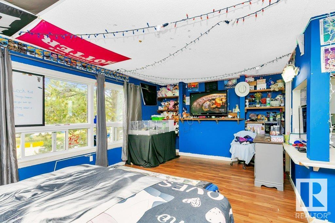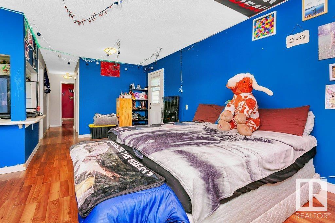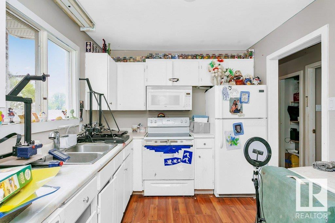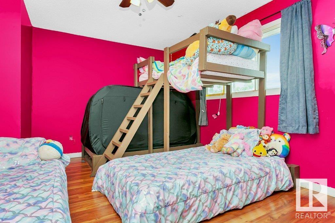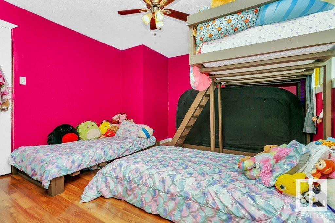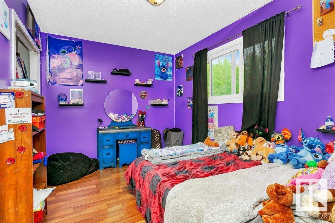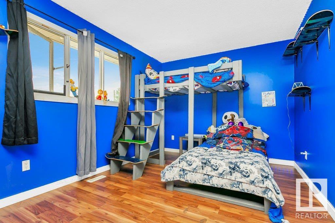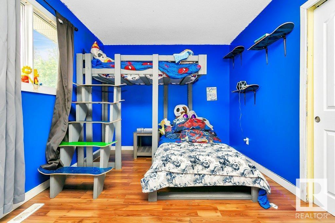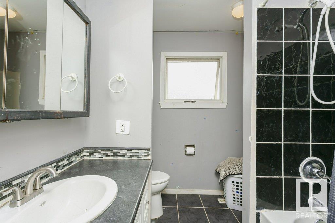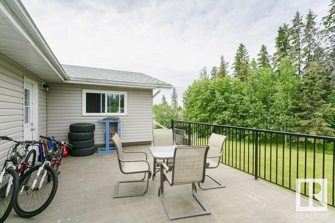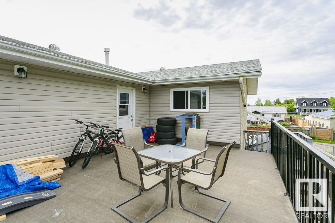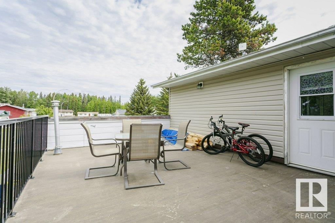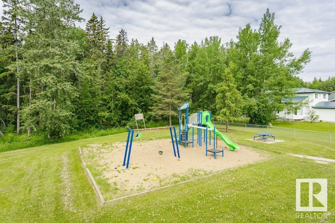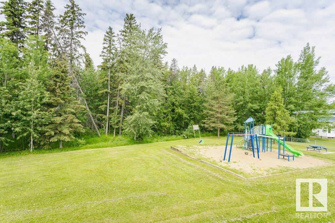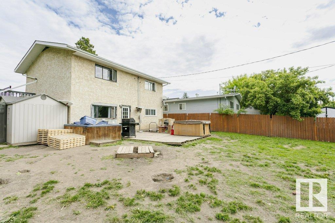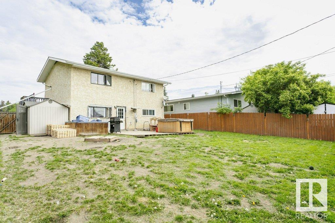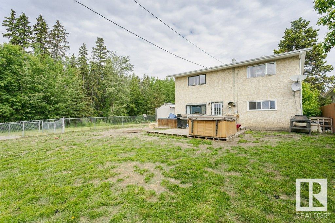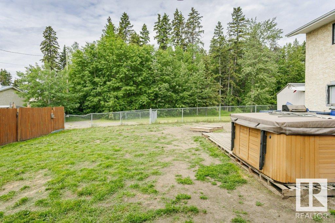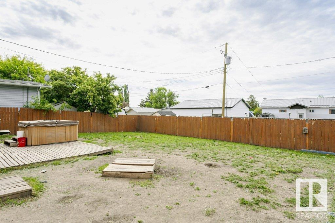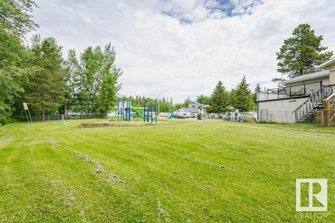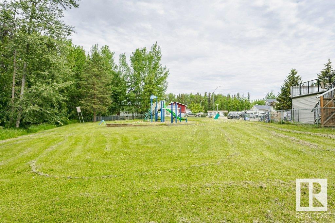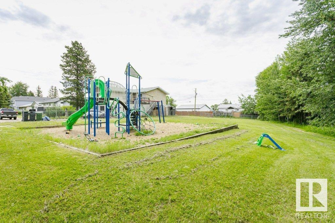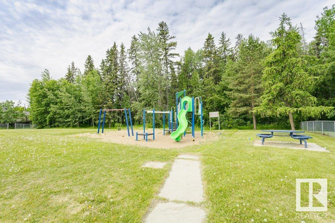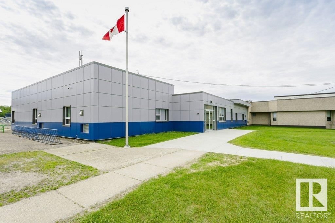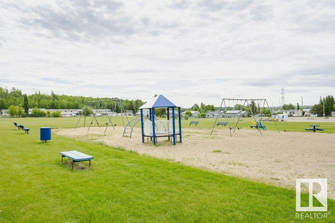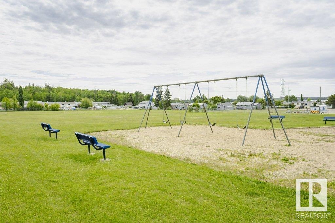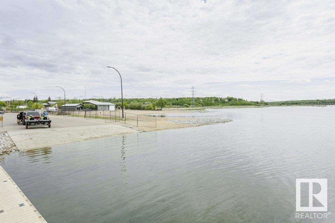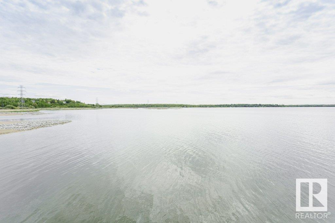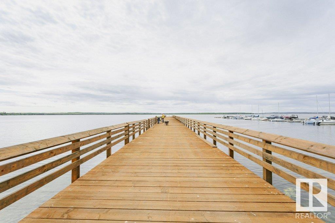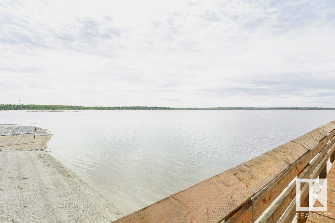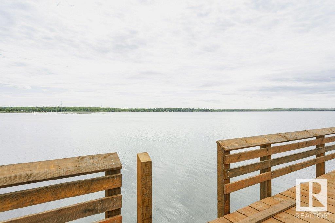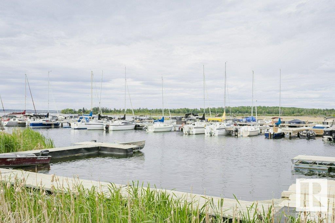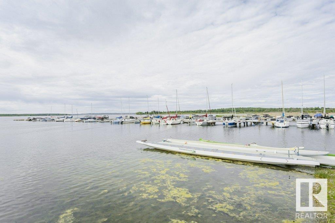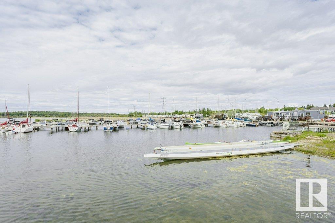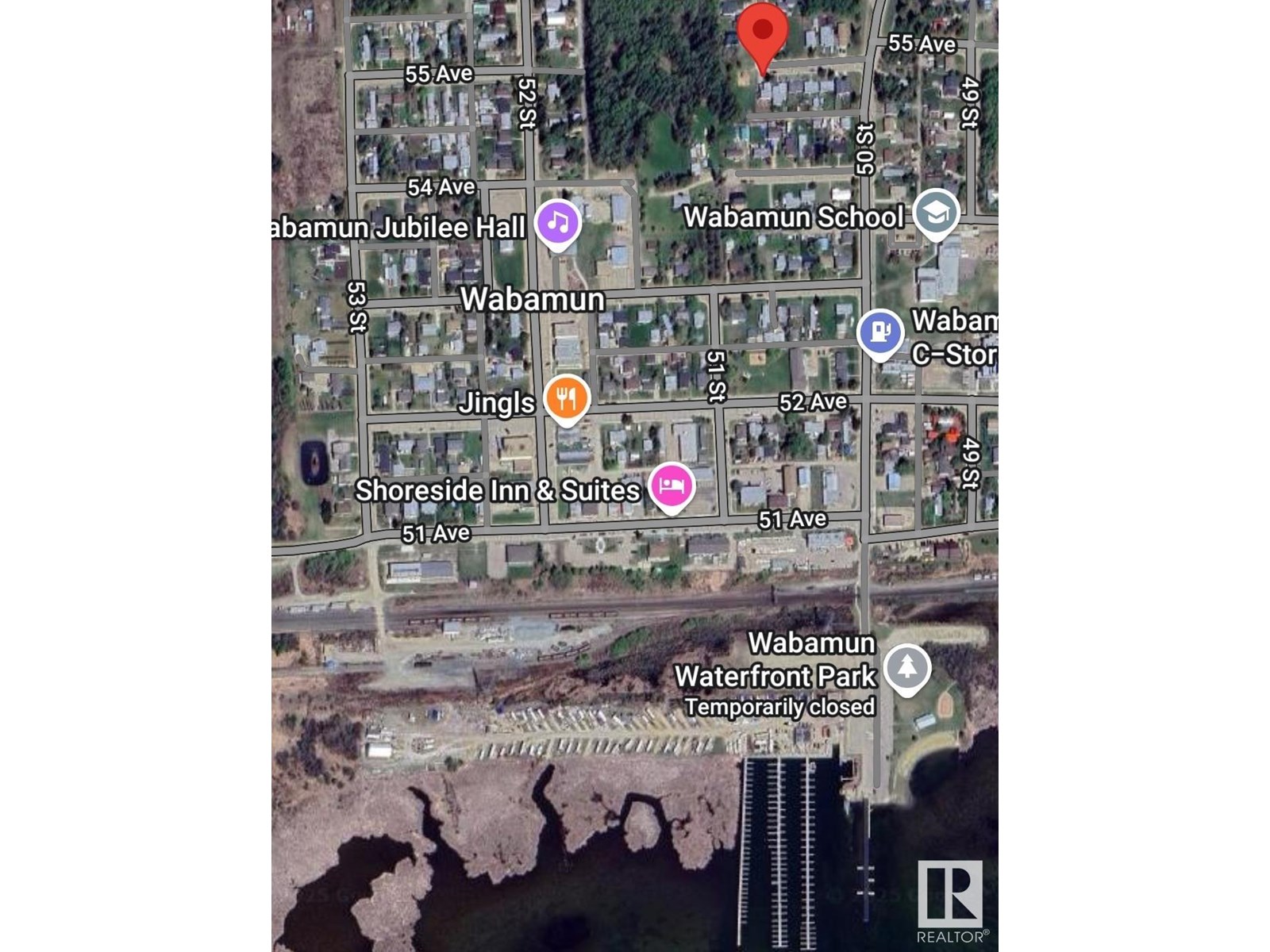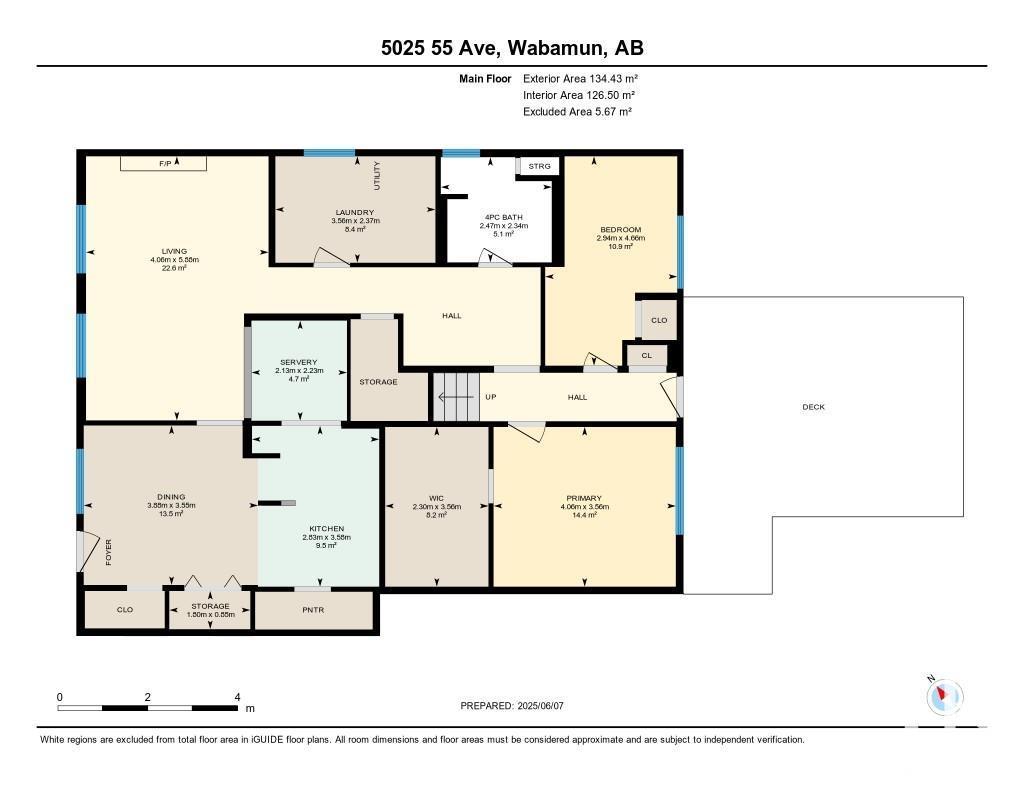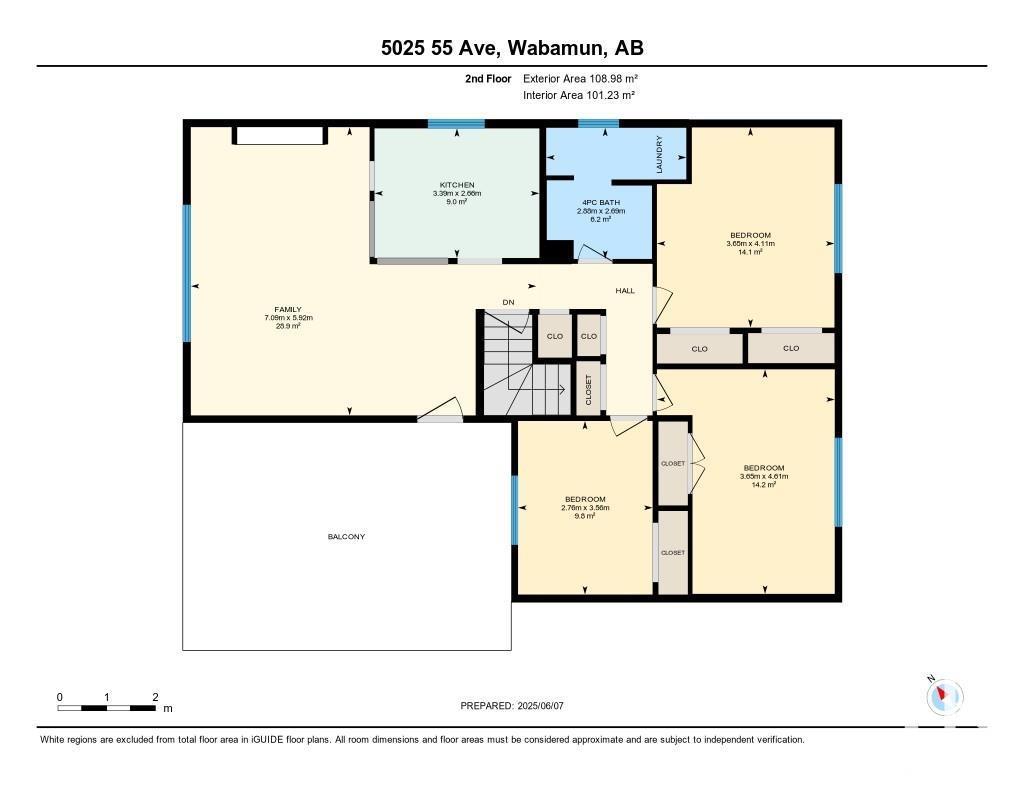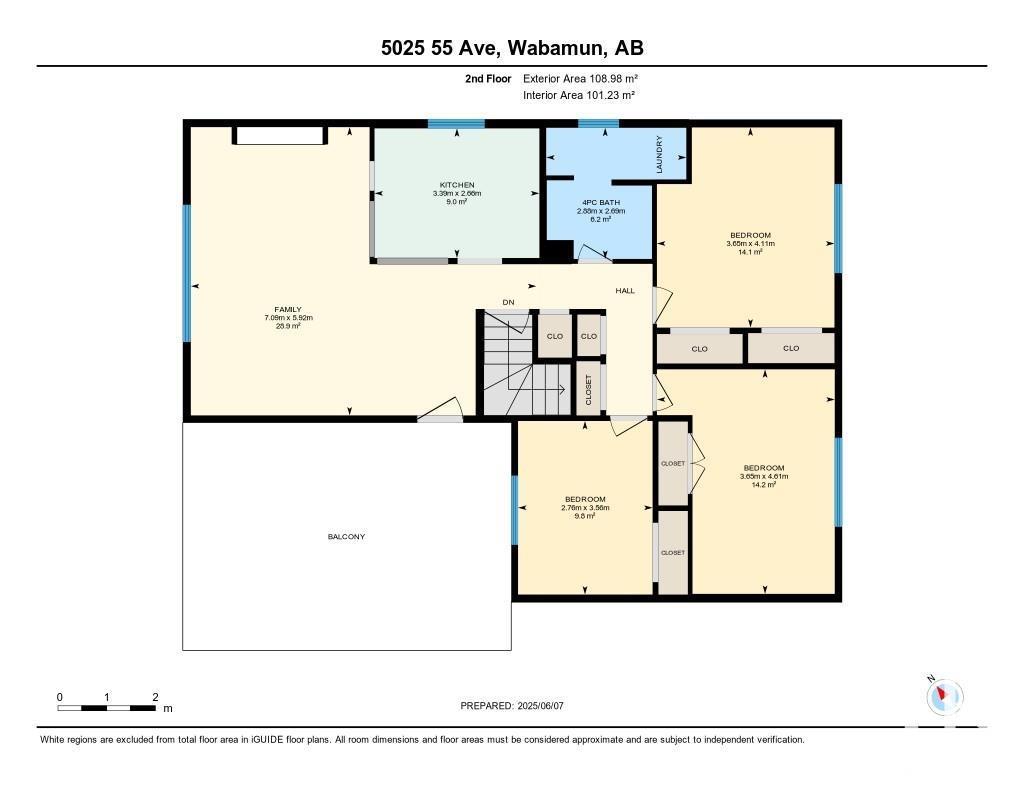5025 55 Av Wabamun, Alberta T0E 2K0
$338,800
Lake life living at Wabamun! Perfect for growing families or investors. This home is located on a quiet street next to a playground surrounded by trees with walking trails near by. Featuring two separate unpermitted suites with separate entrances. 5 bedrooms in total. 2 full baths. 2 laundry rooms. Roof top deck for upper suite. Lots of potential here with just a little love. Don't forget the huge fully fenced yard with deck and gas line for your BBQ to enjoy those great summer nights. Walking distance to all town amenities and the lake. Recent upgrades include; new Duradeck $14,000 2024, shingles & siding 2019, furnace/water tank <10yrs, garburator 2025, kitchen island faced with 120yr old barnboard, wood fireplace new tile front, mantel, cleaned and inspected 2018. Amazing 6yr tenants that would love to stay making it perfect for an investment property. Only 24 min to Stony Plain & 45 min to Edmonton! Affordable small town living at it's best could be yours. Come see it to believe it!! (id:51565)
Property Details
| MLS® Number | E4441850 |
| Property Type | Single Family |
| Neigbourhood | Wabamun |
| AmenitiesNearBy | Park, Playground, Schools, Shopping |
| Features | Flat Site, Lane |
| Structure | Deck |
Building
| BathroomTotal | 2 |
| BedroomsTotal | 5 |
| Appliances | Dishwasher, Garburator, Microwave, Storage Shed, Window Coverings, Dryer, Refrigerator, Two Stoves, Two Washers |
| BasementType | None |
| ConstructedDate | 1979 |
| ConstructionStyleAttachment | Detached |
| FireplaceFuel | Wood |
| FireplacePresent | Yes |
| FireplaceType | Unknown |
| HeatingType | Forced Air, In Floor Heating |
| StoriesTotal | 2 |
| SizeInterior | 2620 Sqft |
| Type | House |
Parking
| Parking Pad |
Land
| Acreage | No |
| FenceType | Fence |
| LandAmenities | Park, Playground, Schools, Shopping |
| SizeIrregular | 529.55 |
| SizeTotal | 529.55 M2 |
| SizeTotalText | 529.55 M2 |
Rooms
| Level | Type | Length | Width | Dimensions |
|---|---|---|---|---|
| Main Level | Living Room | 5.88 m | 4.06 m | 5.88 m x 4.06 m |
| Main Level | Dining Room | 3.55 m | 3.88 m | 3.55 m x 3.88 m |
| Main Level | Kitchen | 3.58 m | 2.83 m | 3.58 m x 2.83 m |
| Main Level | Primary Bedroom | 3.56 m | 4.06 m | 3.56 m x 4.06 m |
| Main Level | Bedroom 2 | 4.66 m | 2.94 m | 4.66 m x 2.94 m |
| Upper Level | Bedroom 3 | 4.61 m | 3.65 m | 4.61 m x 3.65 m |
| Upper Level | Bedroom 4 | 4.11 m | 3.65 m | 4.11 m x 3.65 m |
| Upper Level | Bedroom 5 | 3.56 m | 2.76 m | 3.56 m x 2.76 m |
| Upper Level | Second Kitchen | 2.66 m | 3.39 m | 2.66 m x 3.39 m |
https://www.realtor.ca/real-estate/28456026/5025-55-av-wabamun-wabamun
Interested?
Contact us for more information
Sandra C. Bird
Associate
3659 99 St Nw
Edmonton, Alberta T6E 6K5


