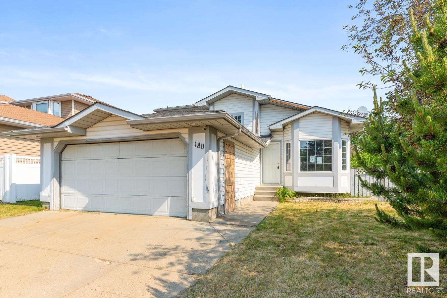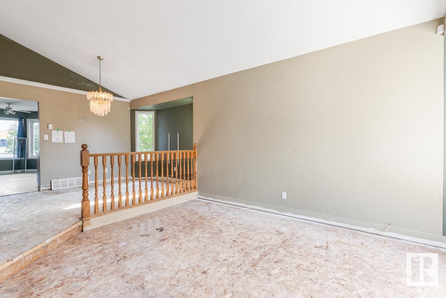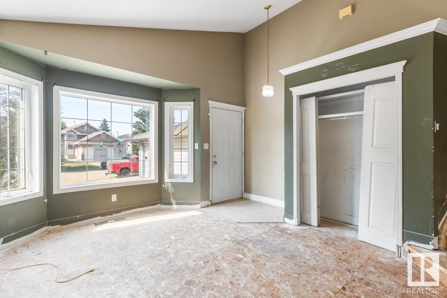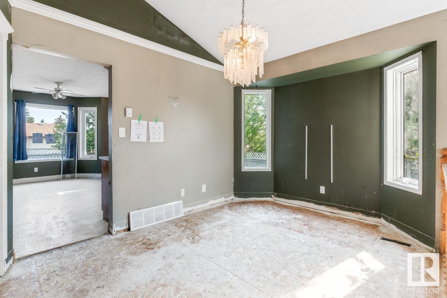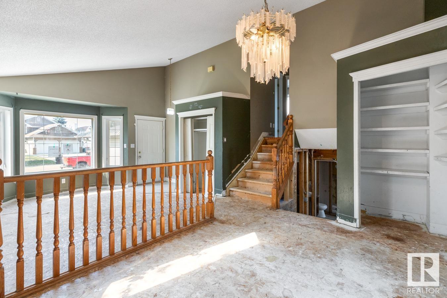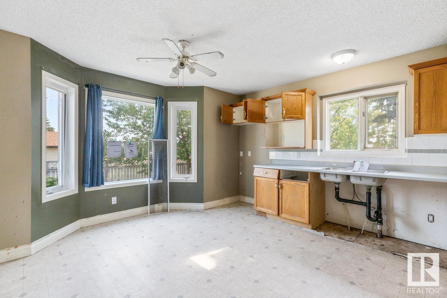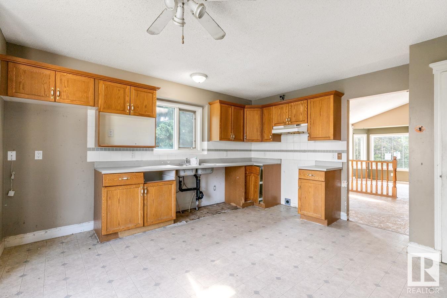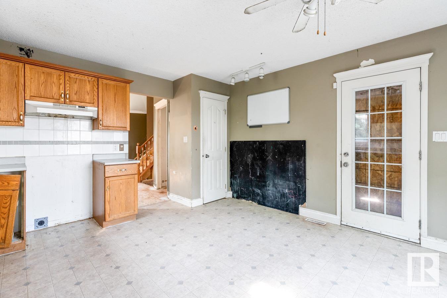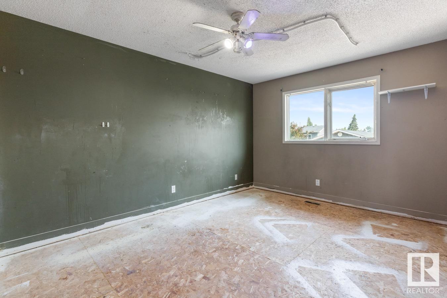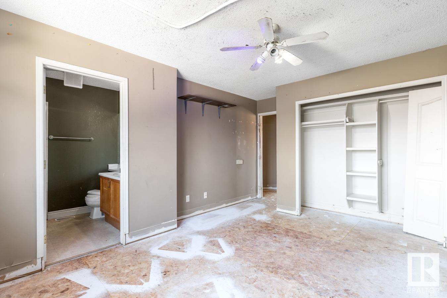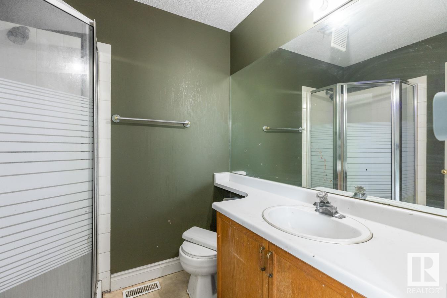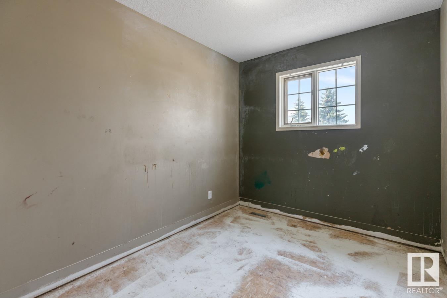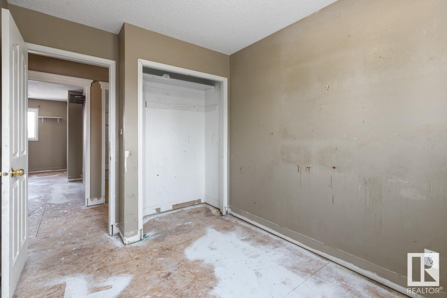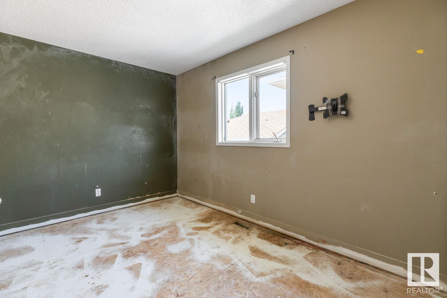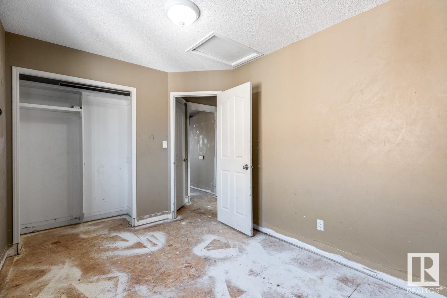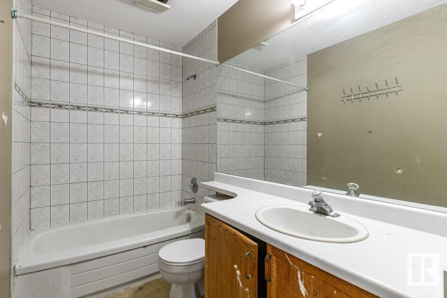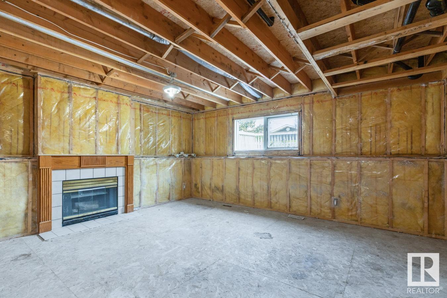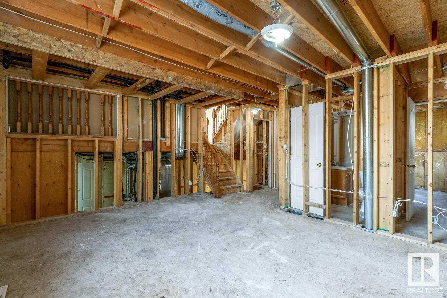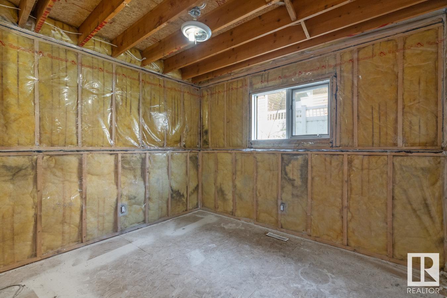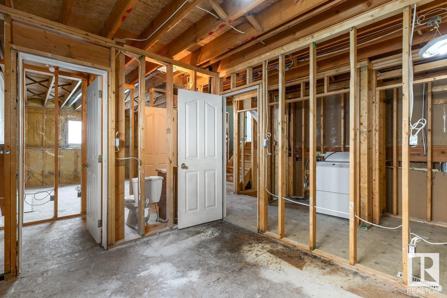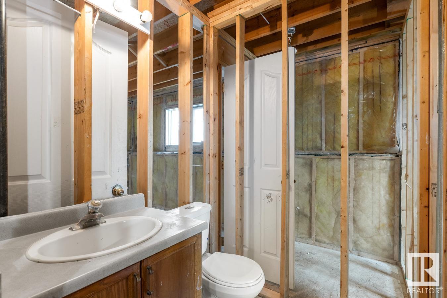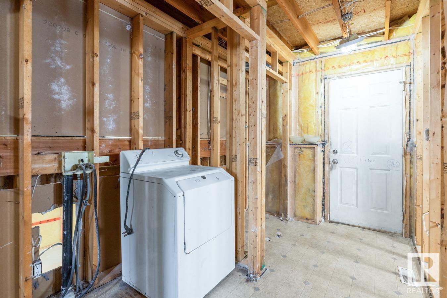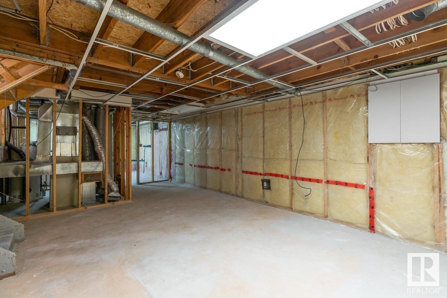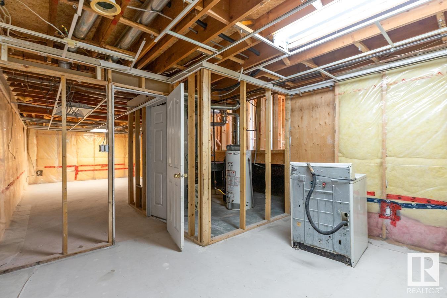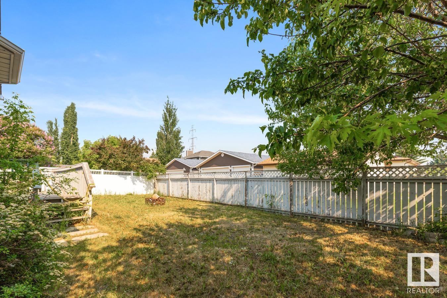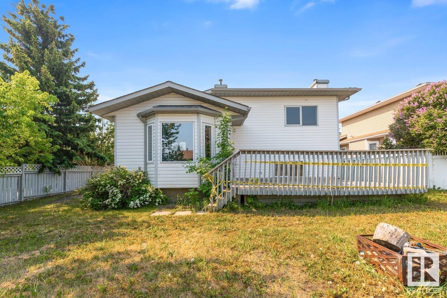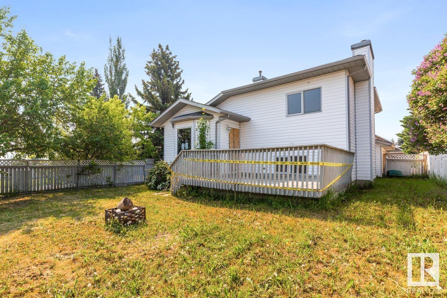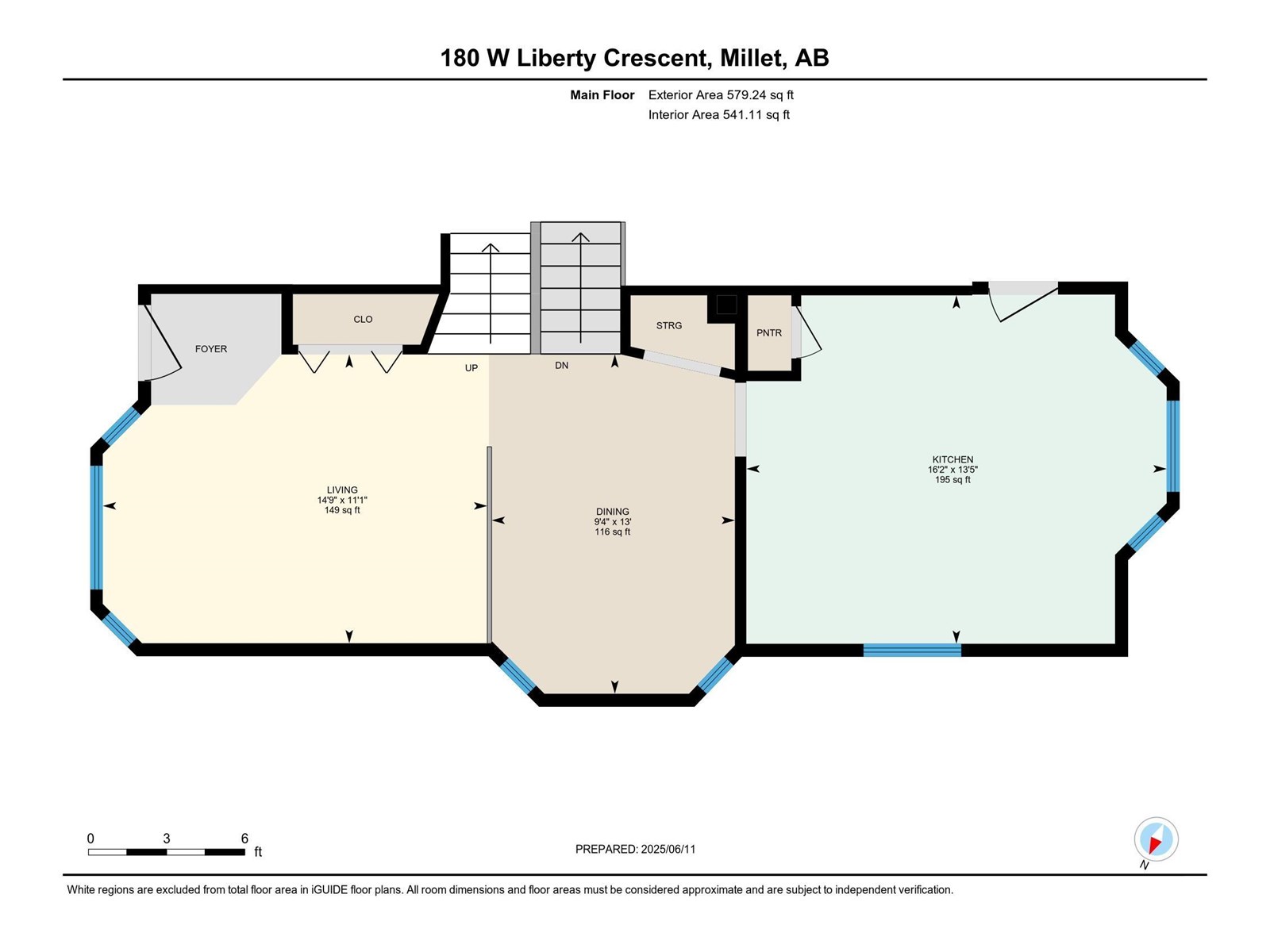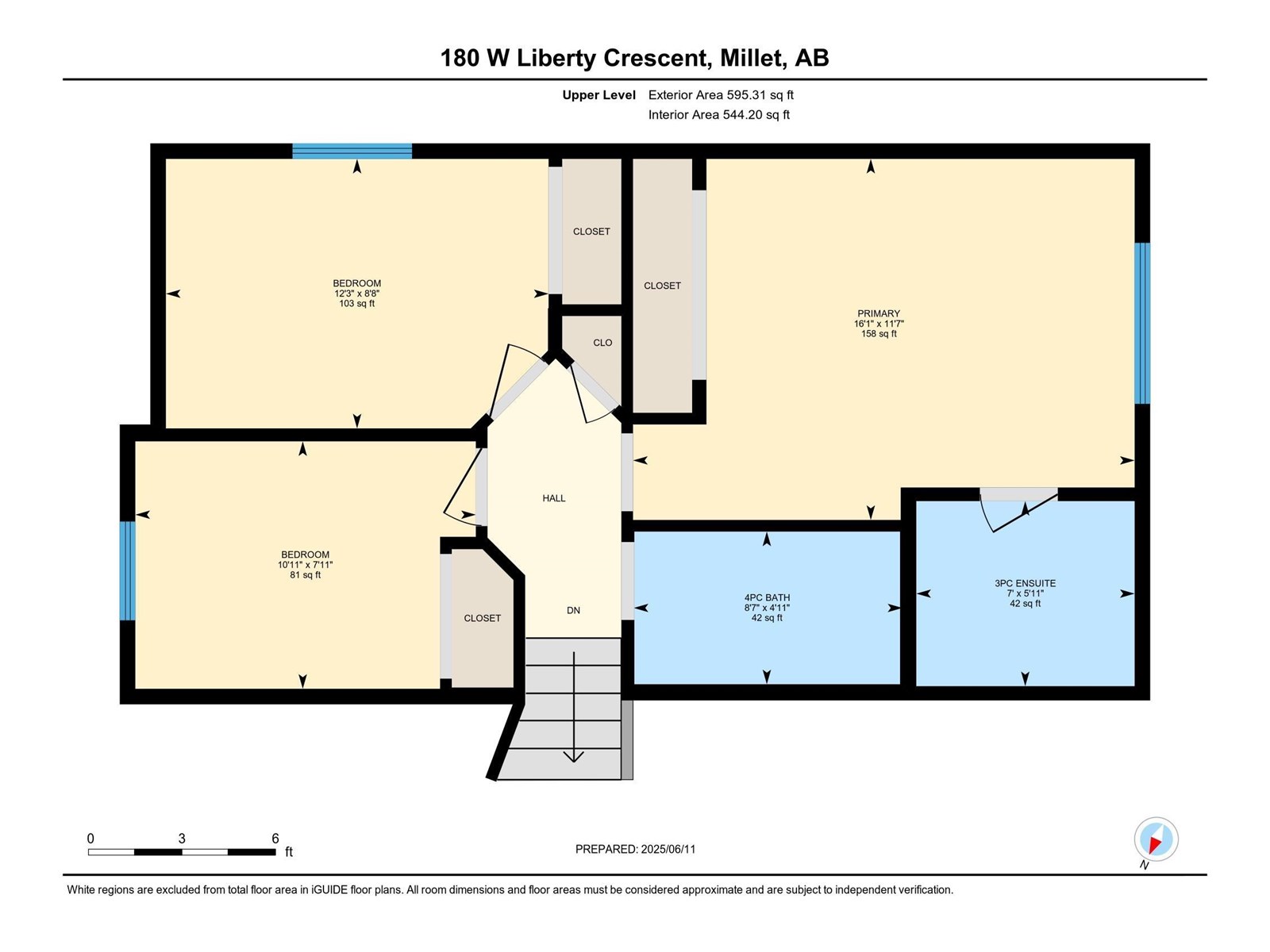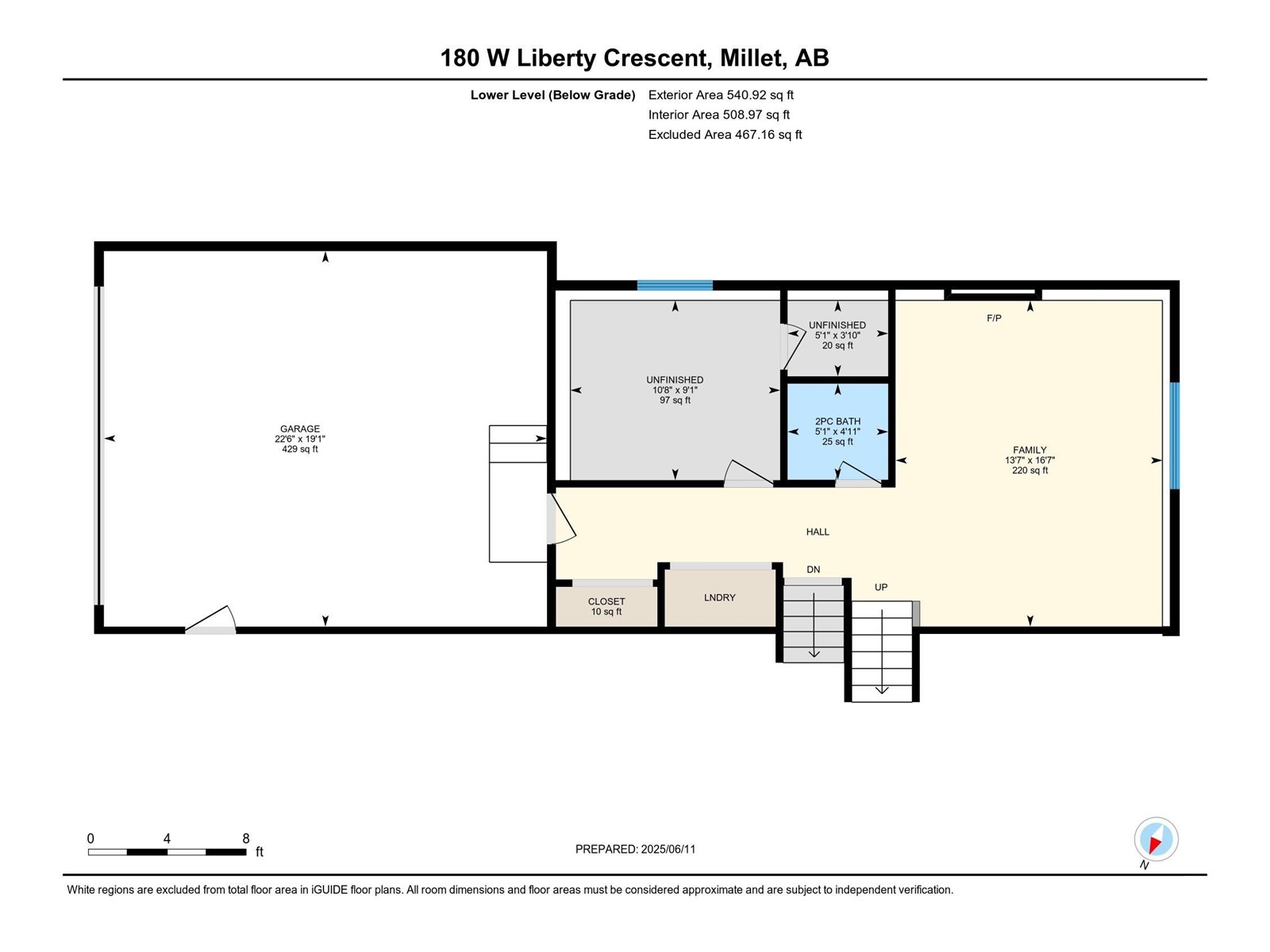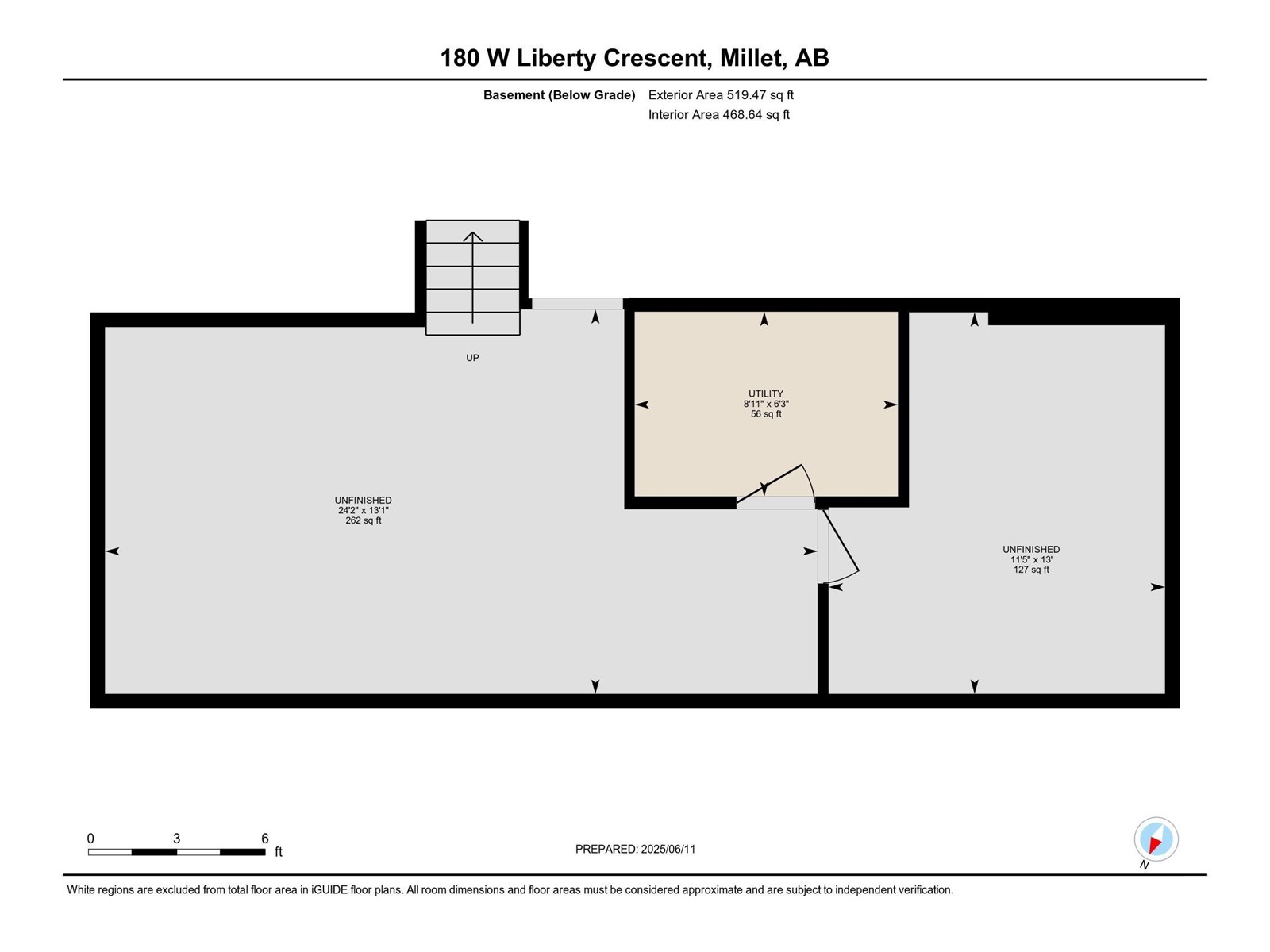180 West Liberty Cr Millet, Alberta T0C 1Z0
$280,000
ATTENTION INVESTORS! OPPORTUNITY KNOCKS in Moonen Heights! This former showhome is ready for someone with vision to restore it to its original charm. Tucked in a family-friendly cul-de-sac, this spacious 4-level split offers 2,235 total sqft (1,174 sqft A.G) on a large corner lot w/ plenty of room to grow. Living room features vaulted ceilings, lrg windows & Fireplace. The adjacent dining area enters into the kitchen w/ access out onto the back deck. Upstairs features 2 kids’ bdrms, 4pc bath, & primary suite w/ 3 pc ensuite. The lower levels (partially finished) include a lrg family rm w/ fireplace, bedroom/den, 1/2 bath, laundry, & access to the dbl attached garage & Bsmt that can be developed into a 5th bdrm/flex space & rec room to suit your needs. Outside, the fenced yard offers space for kids & pets to play, firepit, & a lrg deck, in need of some TLC. Fantastic location—steps from parks, playgrounds, soccer fields, ball diamonds, Agriplex, schools & more! This home could truly shine—don’t miss out! (id:51565)
Property Details
| MLS® Number | E4441911 |
| Property Type | Single Family |
| Neigbourhood | Millet |
| AmenitiesNearBy | Playground, Schools |
| Features | Cul-de-sac, Corner Site, See Remarks, Flat Site, Lane |
| Structure | Deck, Fire Pit |
Building
| BathroomTotal | 3 |
| BedroomsTotal | 5 |
| BasementDevelopment | Partially Finished |
| BasementType | Partial (partially Finished) |
| CeilingType | Vaulted |
| ConstructedDate | 1992 |
| ConstructionStyleAttachment | Detached |
| FireplaceFuel | Gas |
| FireplacePresent | Yes |
| FireplaceType | Unknown |
| HalfBathTotal | 1 |
| HeatingType | Forced Air |
| SizeInterior | 1175 Sqft |
| Type | House |
Parking
| Attached Garage |
Land
| Acreage | No |
| FenceType | Fence |
| LandAmenities | Playground, Schools |
| SizeIrregular | 560.67 |
| SizeTotal | 560.67 M2 |
| SizeTotalText | 560.67 M2 |
Rooms
| Level | Type | Length | Width | Dimensions |
|---|---|---|---|---|
| Basement | Bedroom 5 | 3.95 m | 3.48 m | 3.95 m x 3.48 m |
| Basement | Recreation Room | 3.98 m | 7.37 m | 3.98 m x 7.37 m |
| Basement | Utility Room | 1.91 m | 2.72 m | 1.91 m x 2.72 m |
| Lower Level | Family Room | 5.05 m | 4.13 m | 5.05 m x 4.13 m |
| Lower Level | Bedroom 4 | 2.78 m | 3.25 m | 2.78 m x 3.25 m |
| Main Level | Living Room | 3.38 m | 4.5 m | 3.38 m x 4.5 m |
| Main Level | Dining Room | 3.97 m | 2.85 m | 3.97 m x 2.85 m |
| Main Level | Kitchen | 4.08 m | 4.92 m | 4.08 m x 4.92 m |
| Upper Level | Primary Bedroom | 3.53 m | 4.9 m | 3.53 m x 4.9 m |
| Upper Level | Bedroom 2 | 2.64 m | 3.74 m | 2.64 m x 3.74 m |
| Upper Level | Bedroom 3 | 2.42 m | 3.33 m | 2.42 m x 3.33 m |
https://www.realtor.ca/real-estate/28457479/180-west-liberty-cr-millet-millet
Interested?
Contact us for more information
Elizabeth Hickey
Associate
201-5306 50 St
Leduc, Alberta T9E 6Z6


