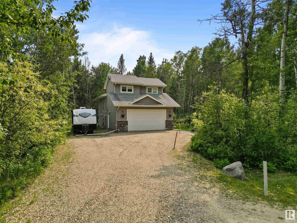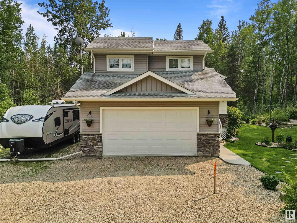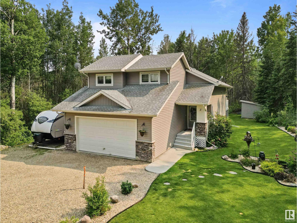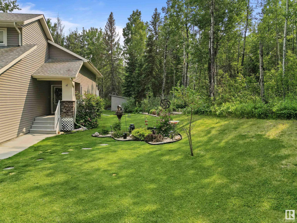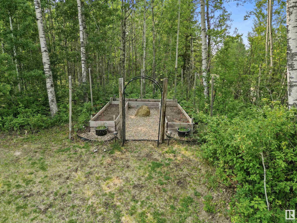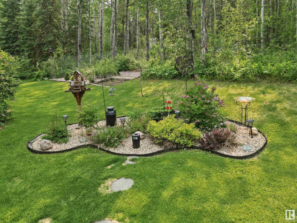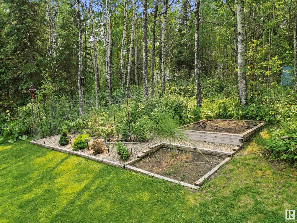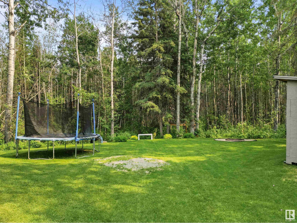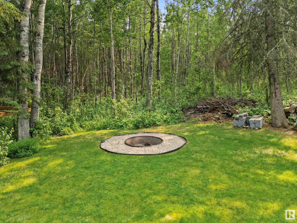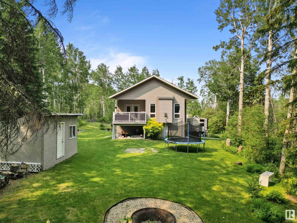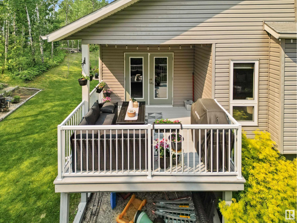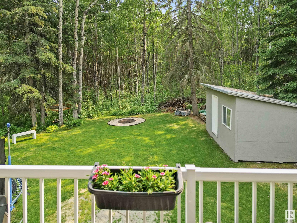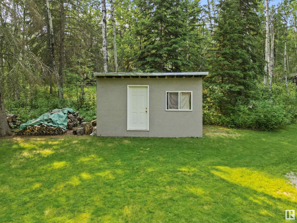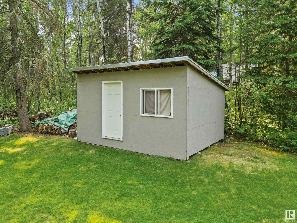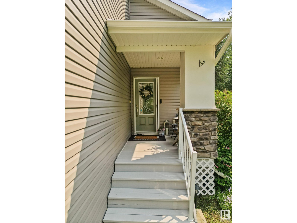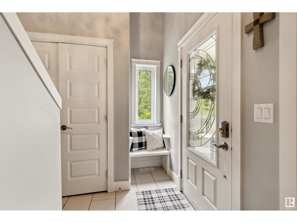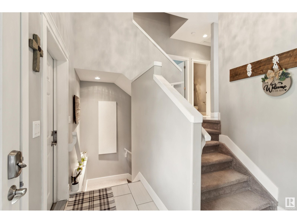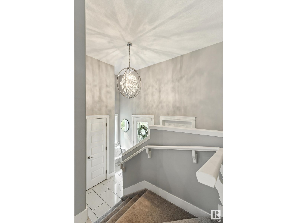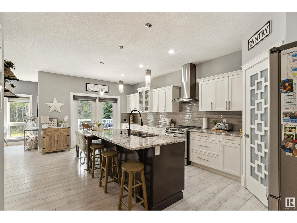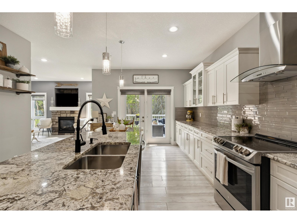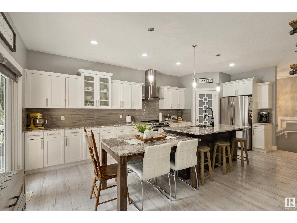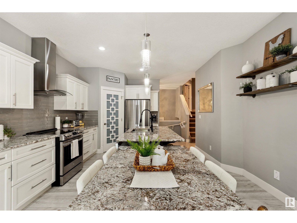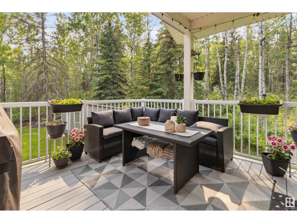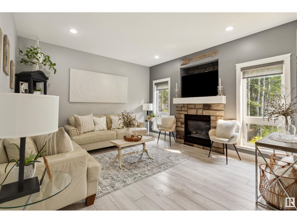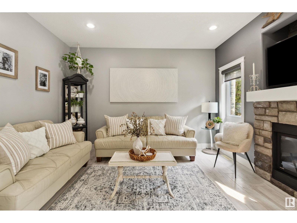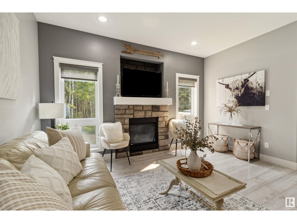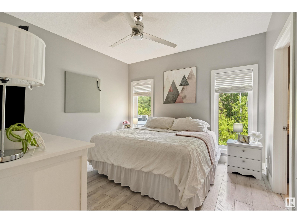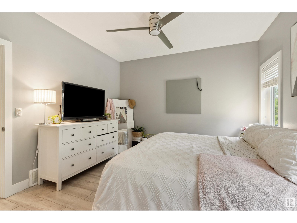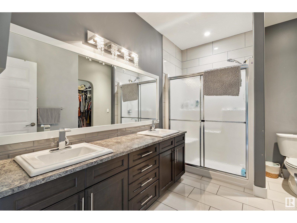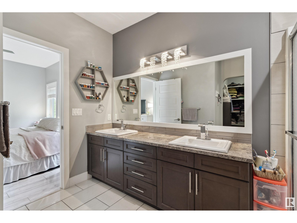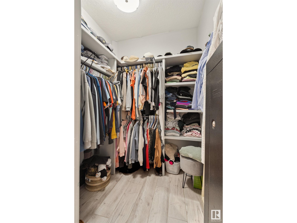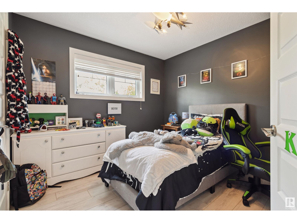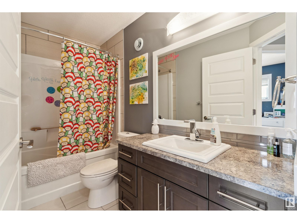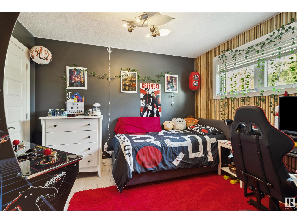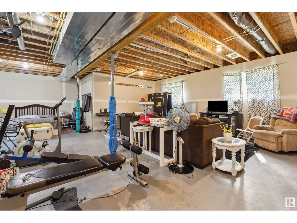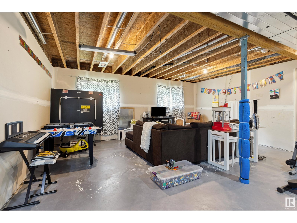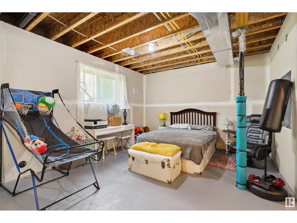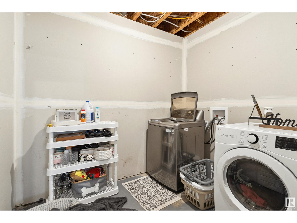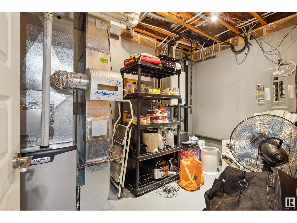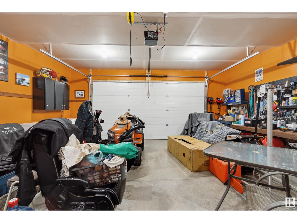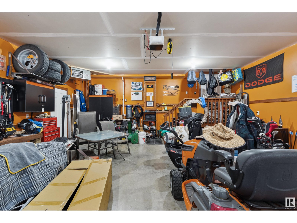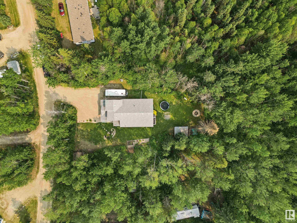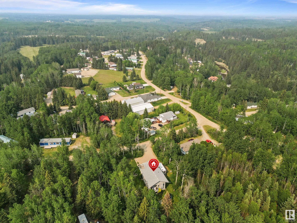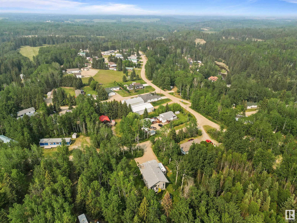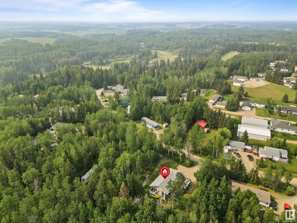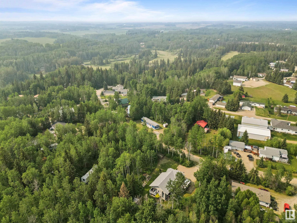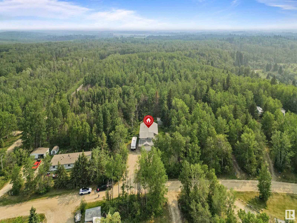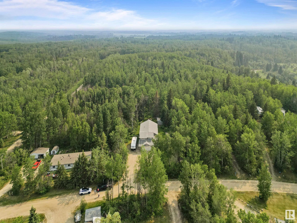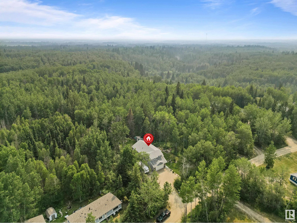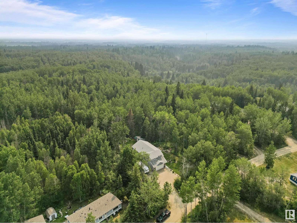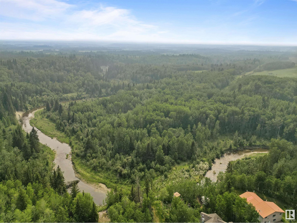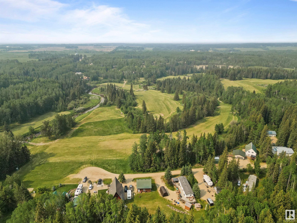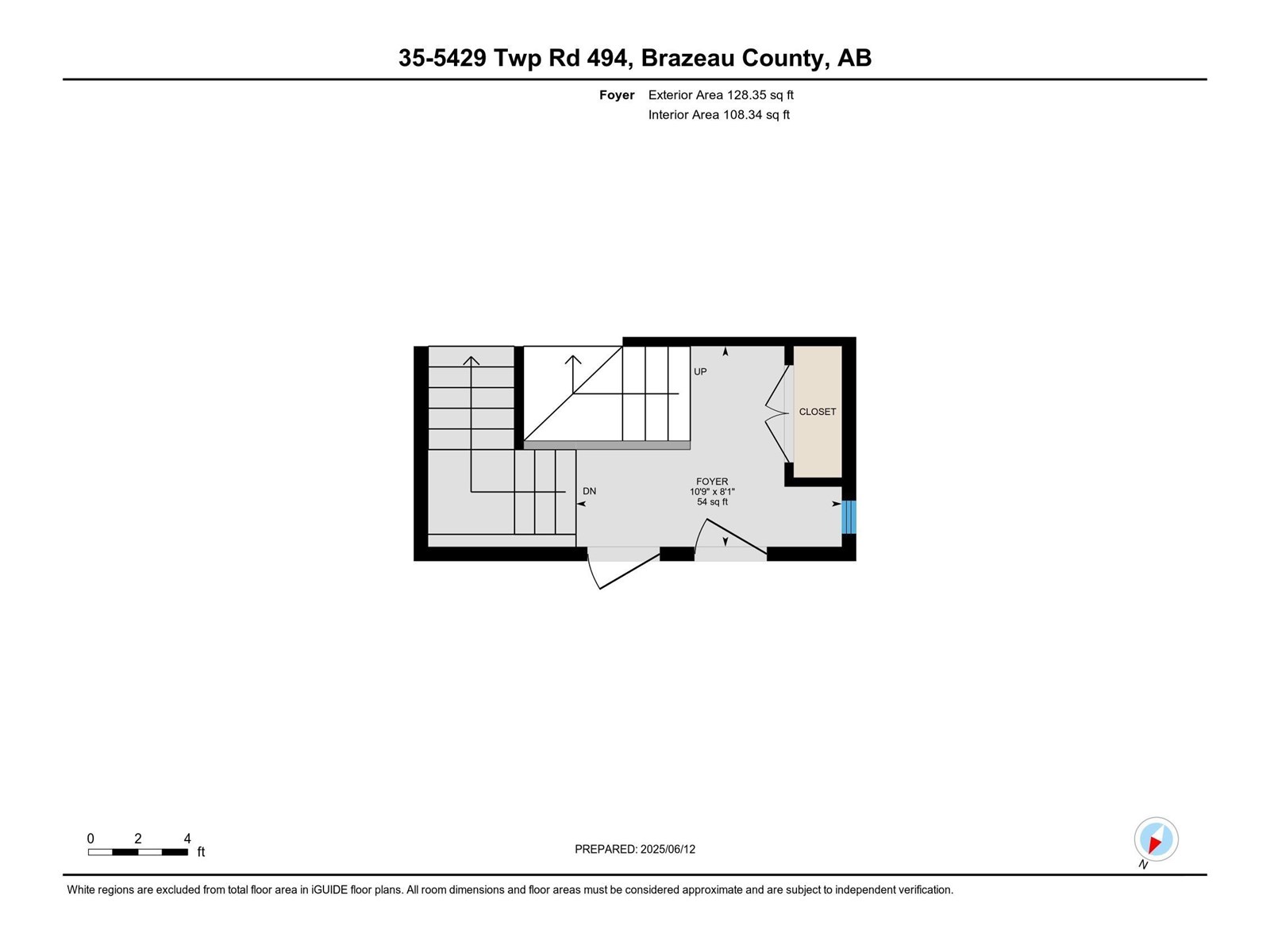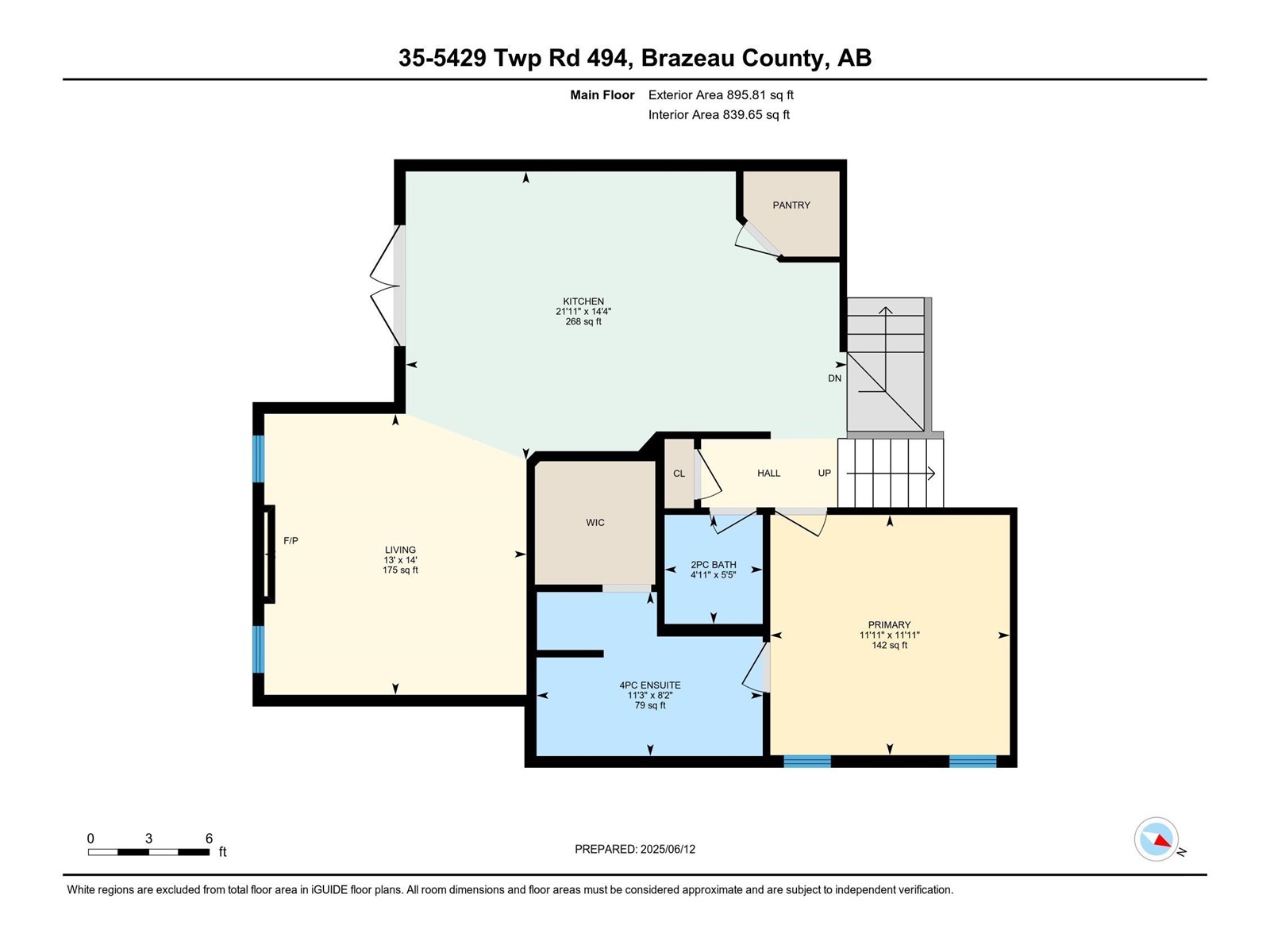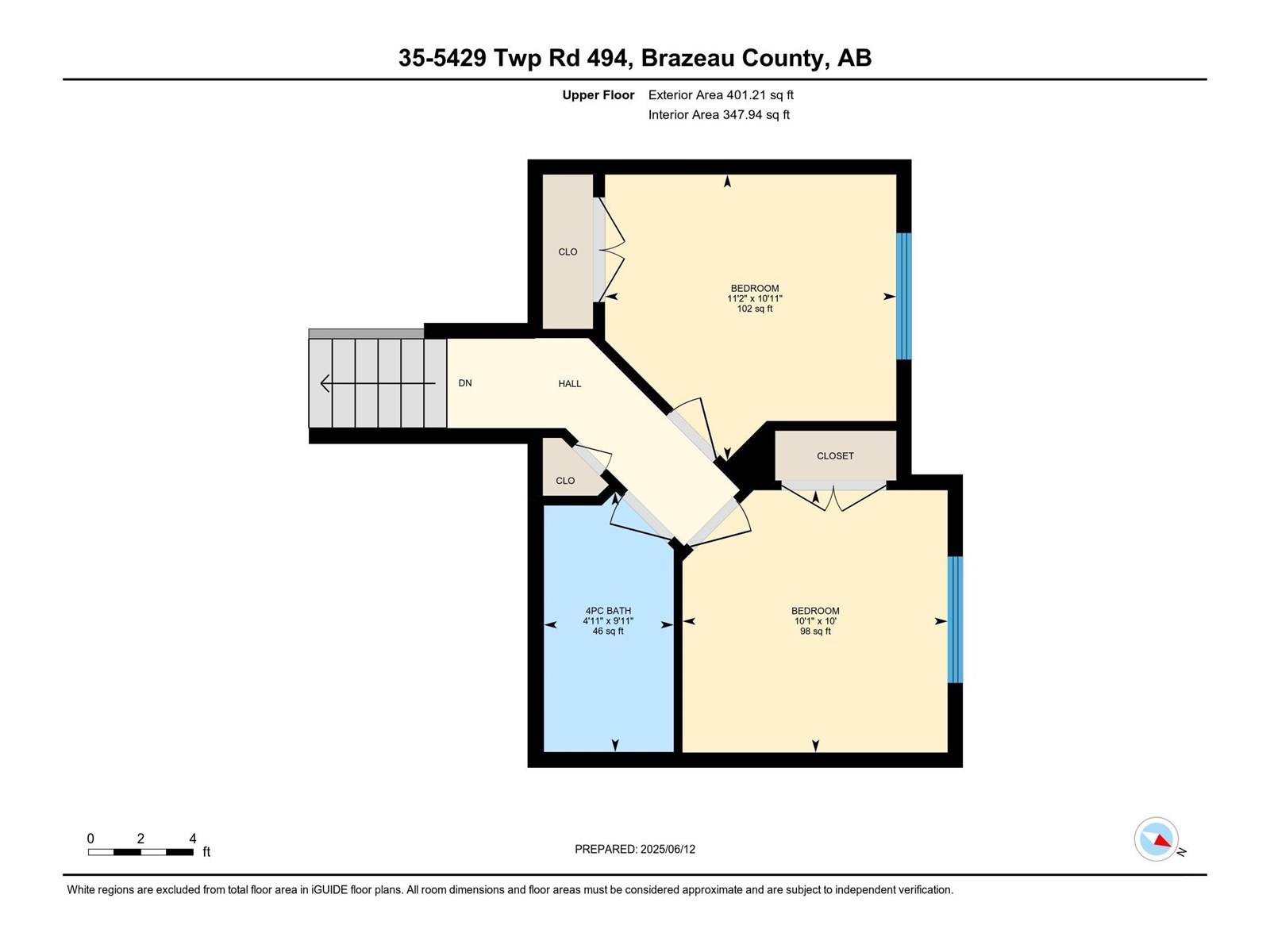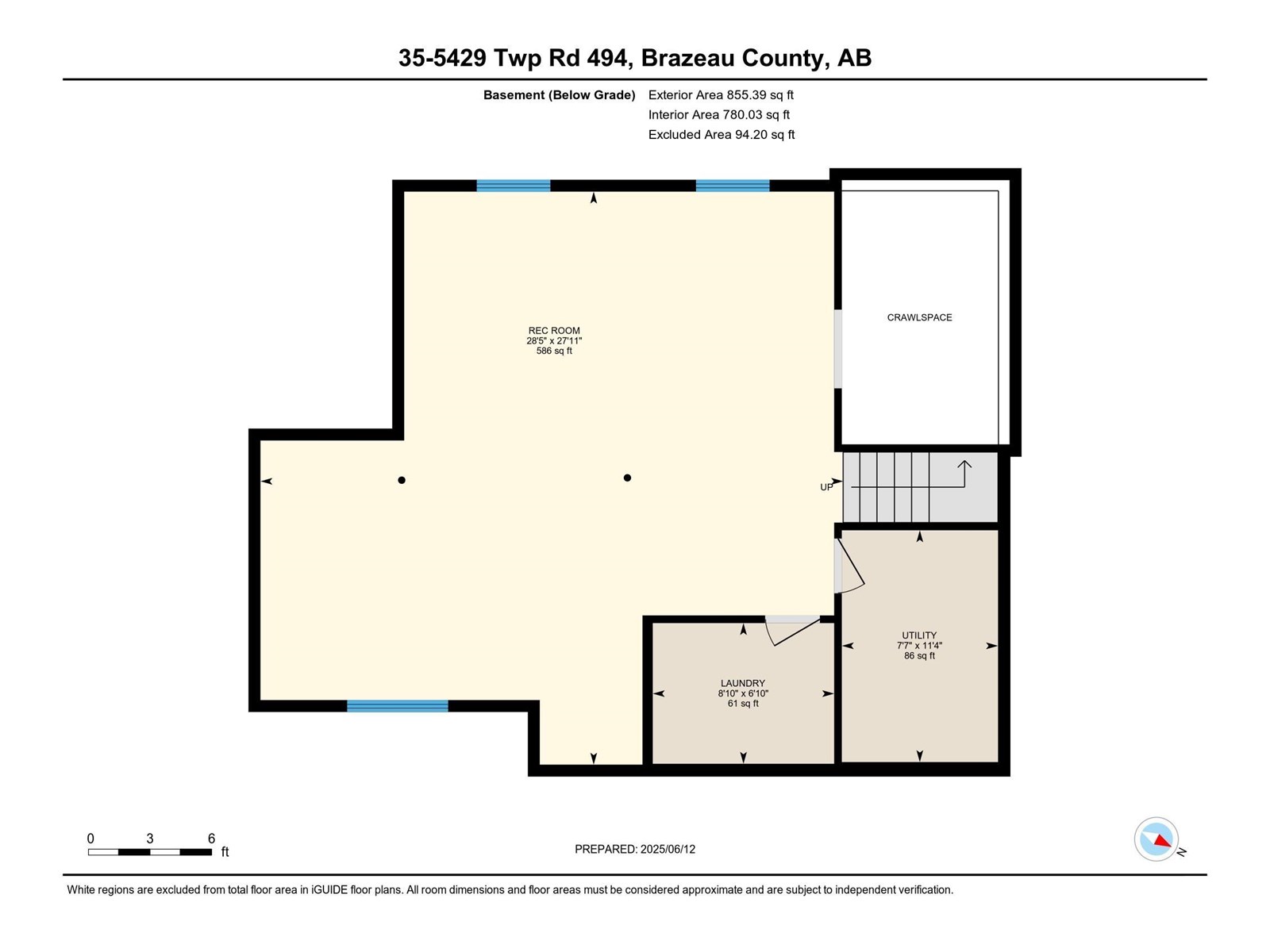#35 5429 Twp Road 494 Rural Brazeau County, Alberta T0C 1W0
$464,900Maintenance, Insurance, Other, See Remarks, Water
$126 Monthly
Maintenance, Insurance, Other, See Remarks, Water
$126 MonthlyThis custom home is nestled in a gated golf course community, backing onto trees and beautifully landscaped. The yard features a lovely garden, space for RV parking, and a deck off the kitchen/dining area with a gas BBQ hookup—perfect for entertaining or relaxing outdoors. Inside, 10-ft ceilings and open floorplan make the home spacious and inviting. The kitchen offers beautiful cabinetry, granite countertops, a walk-in pantry and large island. The living room is bright and welcoming featuring a gas fireplace that adds warmth and charm. The main-floor primary suite includes double sinks, a 5-ft glass shower, and walk-in closet. Upstairs you’ll find two generously sized bedrooms and a full bath. The basement is drywalled with a roughed-in bathroom, ready for your personal touch. Extras include a 23'x24' heated garage, shed with wood stove, on-demand hot water, high-efficiency furnace, and rough-ins for in-floor heat and central vac. A serene property on a 0.464-acre lot! (id:51565)
Property Details
| MLS® Number | E4442137 |
| Property Type | Single Family |
| Neigbourhood | Birchwood Village Green |
| Amenities Near By | Golf Course, Playground |
| Features | Private Setting, Treed, No Back Lane, No Smoking Home |
| Structure | Deck, Fire Pit, Porch |
Building
| Bathroom Total | 3 |
| Bedrooms Total | 3 |
| Amenities | Ceiling - 10ft, Vinyl Windows |
| Appliances | Dishwasher, Dryer, Garage Door Opener Remote(s), Garage Door Opener, Refrigerator, Storage Shed, Stove, Washer, Window Coverings |
| Architectural Style | Bi-level |
| Basement Development | Partially Finished |
| Basement Type | Full (partially Finished) |
| Constructed Date | 2014 |
| Construction Style Attachment | Detached |
| Fireplace Fuel | Gas |
| Fireplace Present | Yes |
| Fireplace Type | Insert |
| Half Bath Total | 1 |
| Heating Type | Forced Air |
| Size Interior | 1,425 Ft2 |
| Type | House |
Parking
| Attached Garage | |
| Heated Garage |
Land
| Acreage | No |
| Land Amenities | Golf Course, Playground |
| Size Irregular | 0.464 |
| Size Total | 0.464 Ac |
| Size Total Text | 0.464 Ac |
Rooms
| Level | Type | Length | Width | Dimensions |
|---|---|---|---|---|
| Basement | Recreation Room | 28'5" x 27'11 | ||
| Basement | Laundry Room | 8'10" x 6'10" | ||
| Basement | Utility Room | 7'7" x 11'4" | ||
| Main Level | Living Room | 13' x 14' | ||
| Main Level | Dining Room | Measurements not available | ||
| Main Level | Kitchen | 21'11" x 14'4 | ||
| Main Level | Primary Bedroom | 11'11" x 11'1 | ||
| Upper Level | Bedroom 2 | 11'2" x 10'1 | ||
| Upper Level | Bedroom 3 | 10'1" x 10' |
Contact Us
Contact us for more information
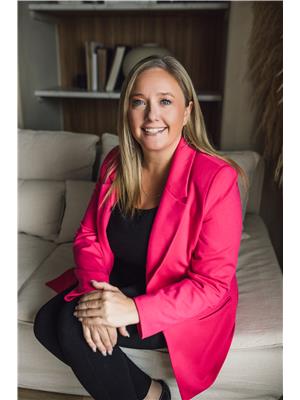
Mandy L. Anderson
Associate
(780) 542-7727
https://www.facebook.com/mandyandersonrealtor/
https://accountscenter.instagram.com/profiles/17841447414066148/
Box 6084
Drayton Valley, Alberta T7A 1R6
(780) 542-3223
(780) 542-7727
www.century21.ca/hipointrealty


