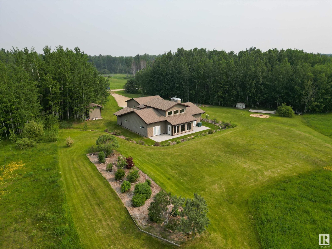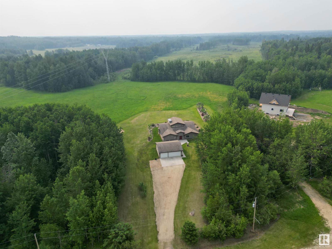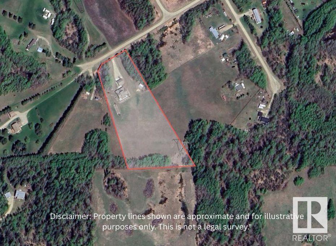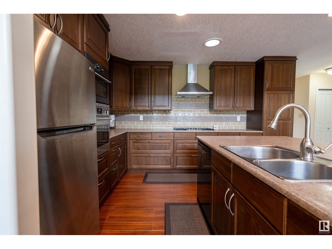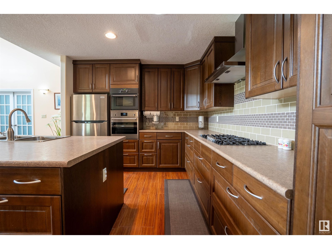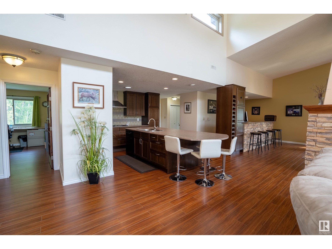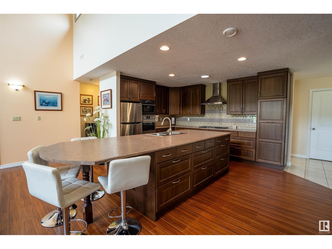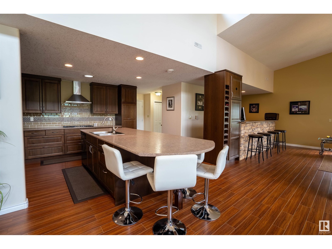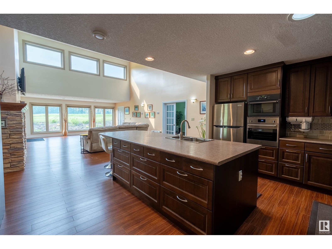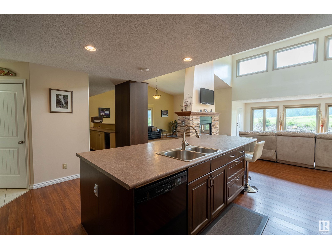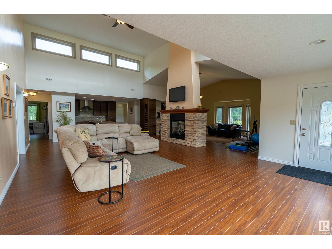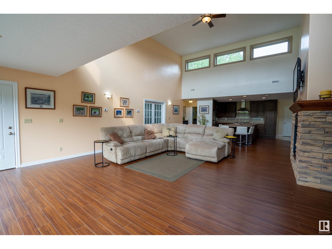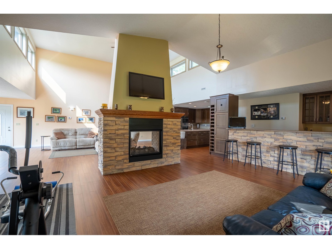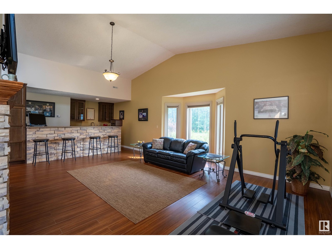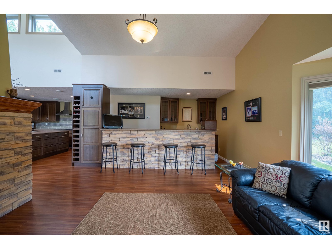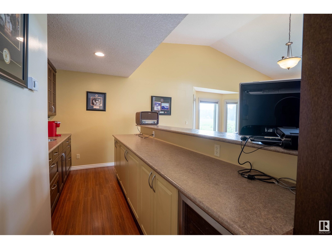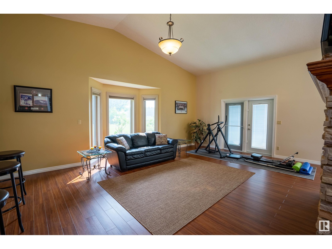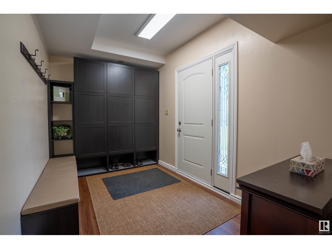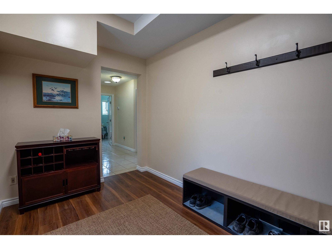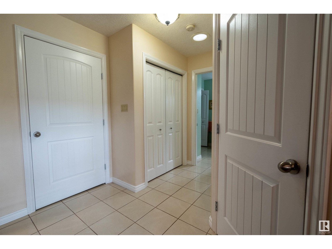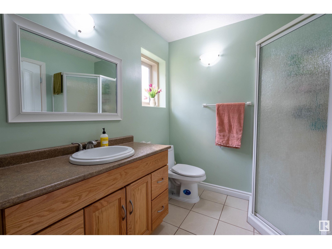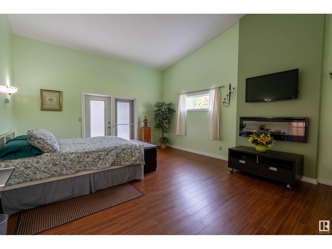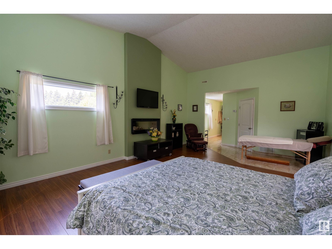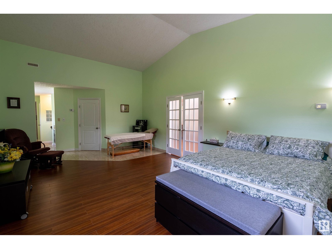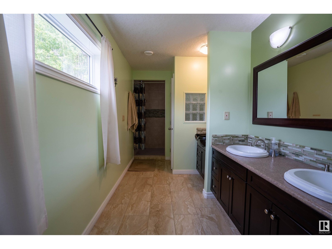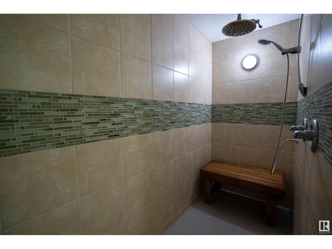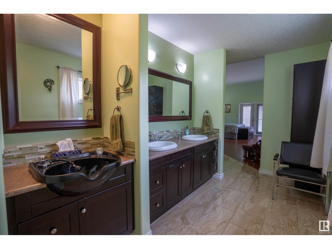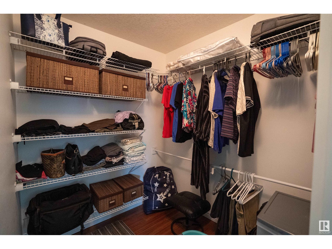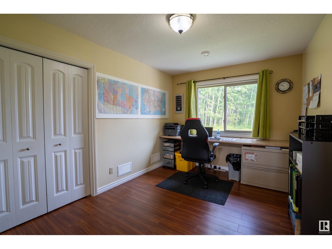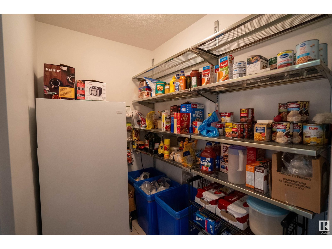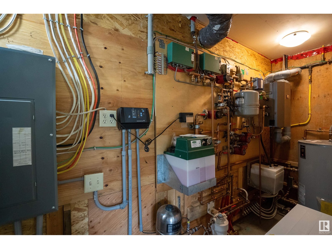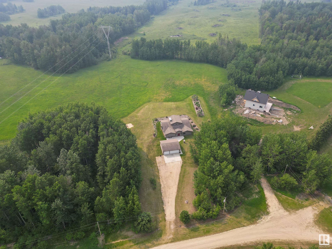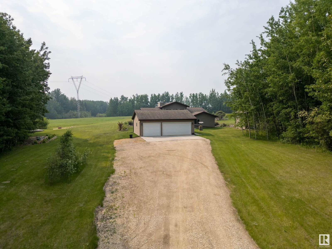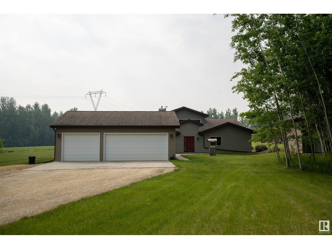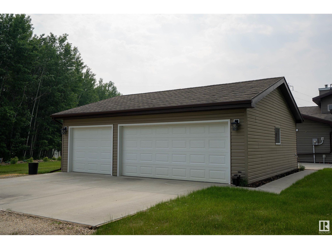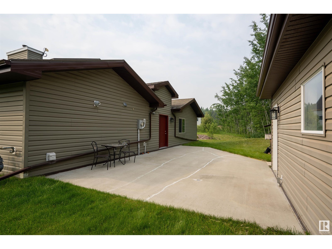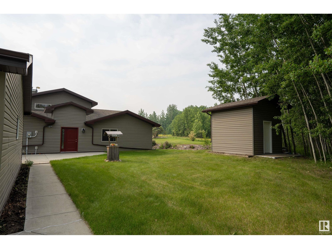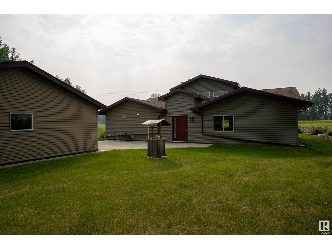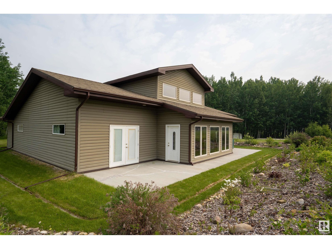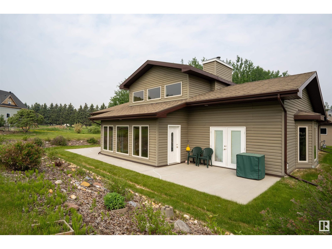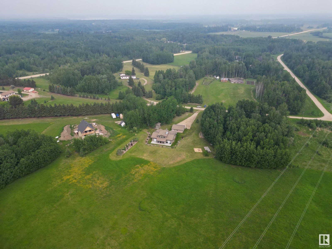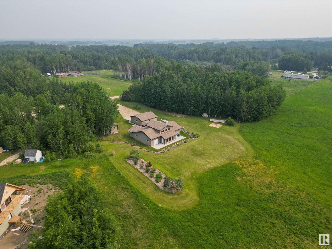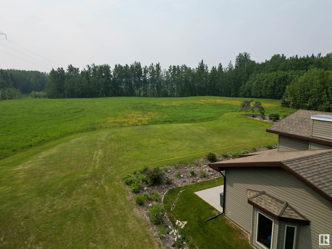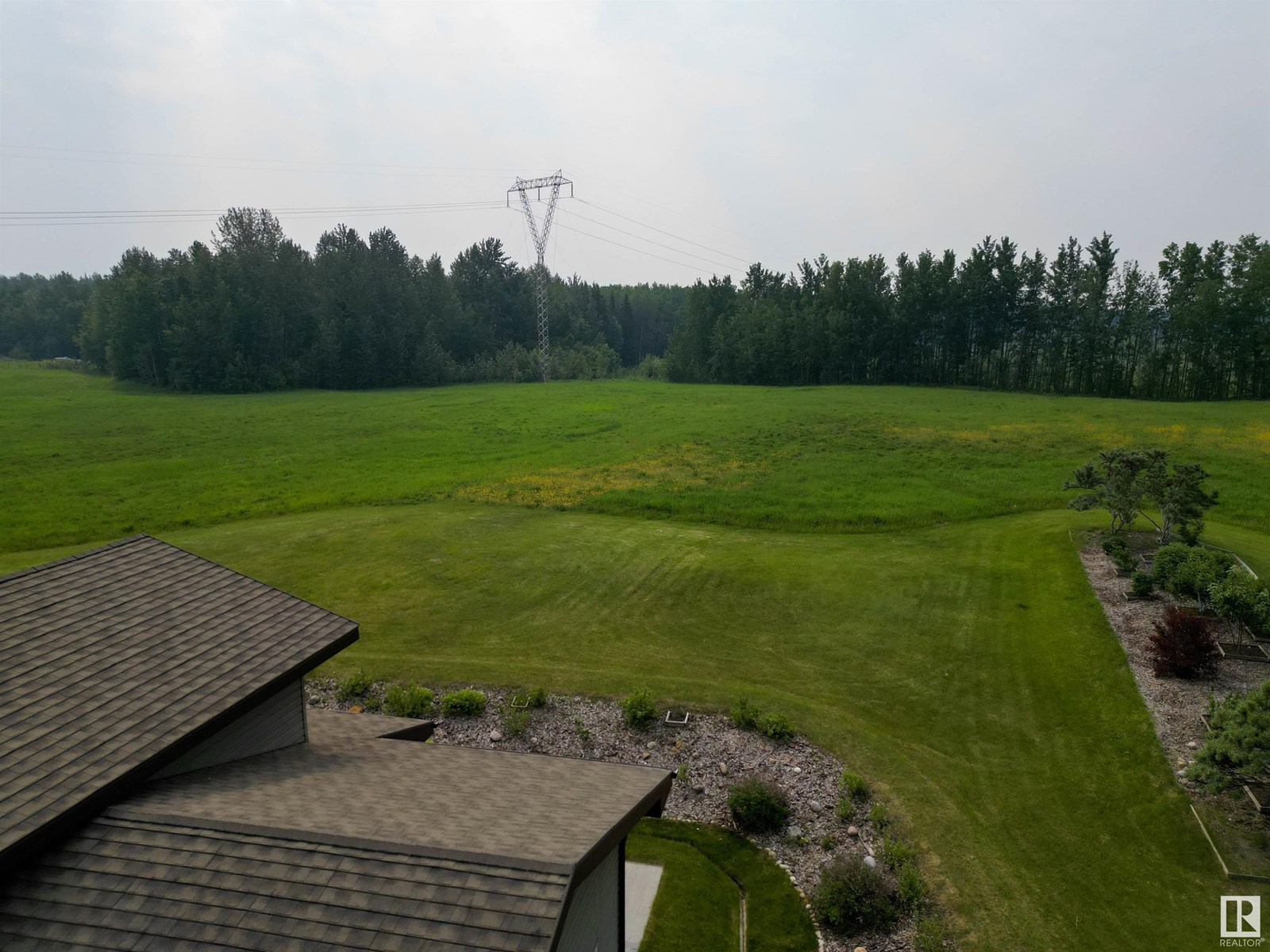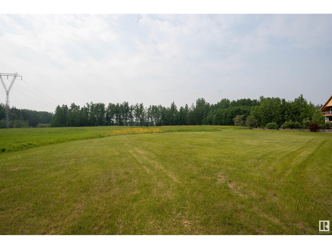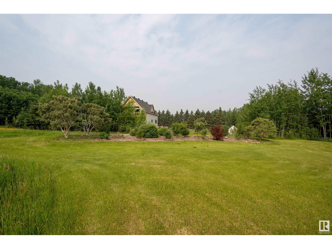#27 4021 Twp Road 540 Rural Lac Ste. Anne County, Alberta T0E 0A1
$665,000
Experience the TRANQUILITY of country living in this fully accessible, single-level bungalow featuring two bedrooms and two bathrooms, set on a private 4.2-acre lot. This 2,468 square foot home boasts a bright, open layout designed to maximize natural light, with windows positioned to capture light from every angle. The great room impresses with soaring 16-foot vaulted ceilings and a notable stone faced double-sided gas fireplace. The expansive designer kitchen is equipped with up to 18 drawers, SS appliances, gas stove & built in oven, and a solar tube light, all this is complemented by a built-in wet bar with a secondary gathering space adjacent the great room. The massive primary suite includes a luxurious five-piece ensuite, with an additional 3 piece guest bath. The beautifully landscaped grounds provide breathtaking panoramic vistas. Additionally, the property includes a triple detached garage, providing ample space for vehicles and storage. 30AMP setup for visiting R.V.s. Comes with Drilled Well. (id:51565)
Property Details
| MLS® Number | E4442645 |
| Property Type | Single Family |
| Neigbourhood | West Lakes Estate |
| Features | Private Setting, Treed, See Remarks, Flat Site, No Back Lane, Wet Bar |
| Structure | Patio(s) |
Building
| BathroomTotal | 2 |
| BedroomsTotal | 2 |
| Amenities | Ceiling - 10ft |
| Appliances | Dishwasher, Dryer, Freezer, Microwave Range Hood Combo, Oven - Built-in, Refrigerator, Stove, Washer, Window Coverings |
| ArchitecturalStyle | Bungalow |
| BasementType | None |
| CeilingType | Vaulted |
| ConstructedDate | 2009 |
| ConstructionStyleAttachment | Detached |
| FireplaceFuel | Gas |
| FireplacePresent | Yes |
| FireplaceType | Unknown |
| HeatingType | Forced Air |
| StoriesTotal | 1 |
| SizeInterior | 2468 Sqft |
| Type | House |
Parking
| Detached Garage |
Land
| Acreage | Yes |
| FenceType | Not Fenced |
| SizeIrregular | 4.2 |
| SizeTotal | 4.2 Ac |
| SizeTotalText | 4.2 Ac |
Rooms
| Level | Type | Length | Width | Dimensions |
|---|---|---|---|---|
| Main Level | Living Room | Measurements not available | ||
| Main Level | Kitchen | Measurements not available | ||
| Main Level | Den | Measurements not available | ||
| Main Level | Primary Bedroom | 4.63 m | 6.73 m | 4.63 m x 6.73 m |
| Main Level | Bedroom 2 | 2.92 m | 3.78 m | 2.92 m x 3.78 m |
Interested?
Contact us for more information
Tyson V. Moroz
Associate
202 Main Street
Spruce Grove, Alberta T7X 0G2


