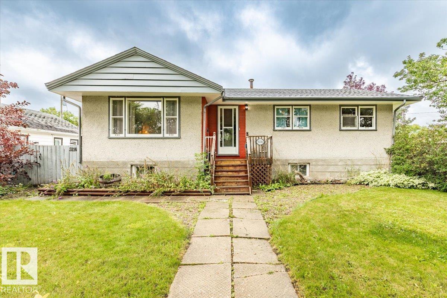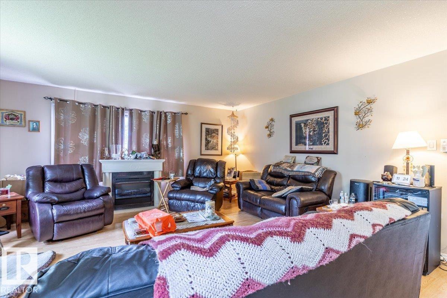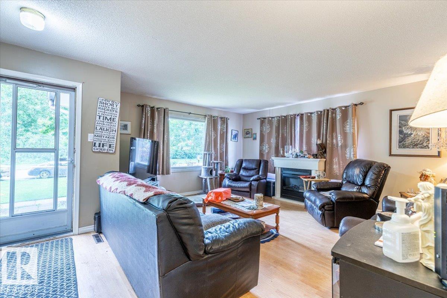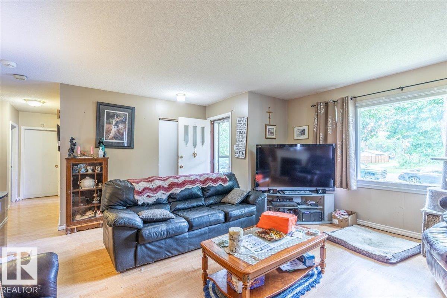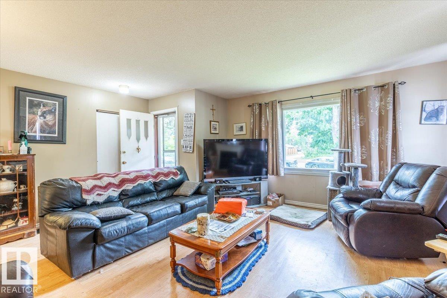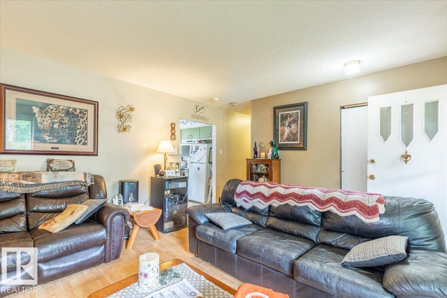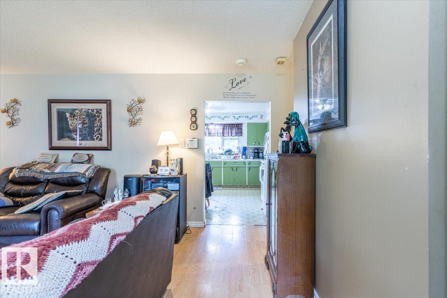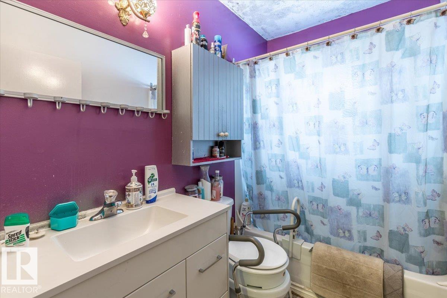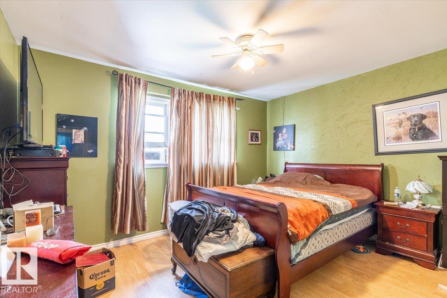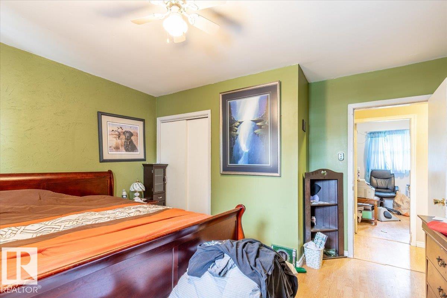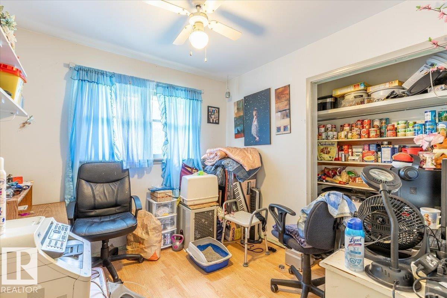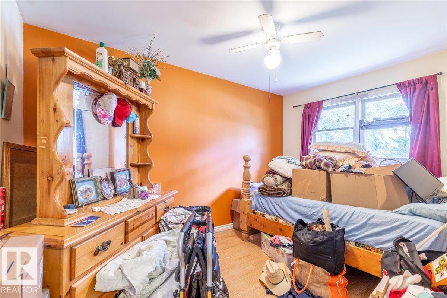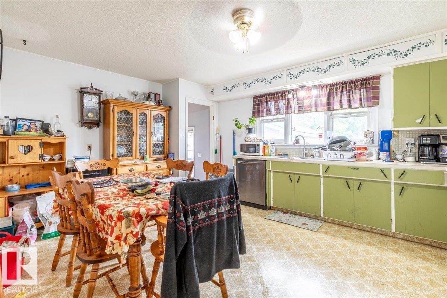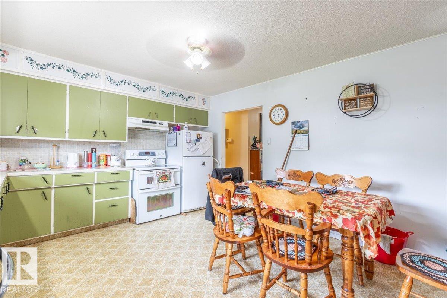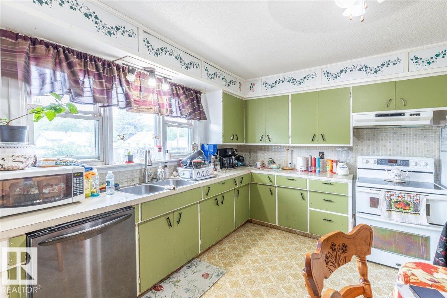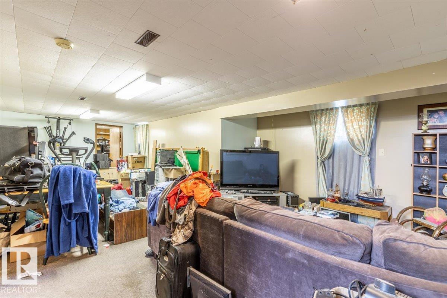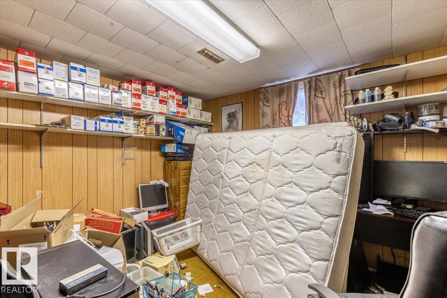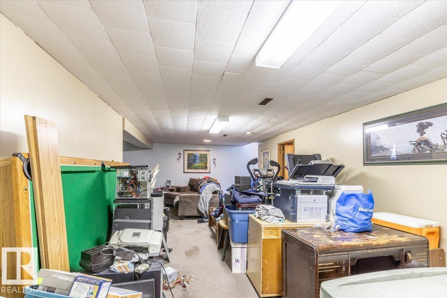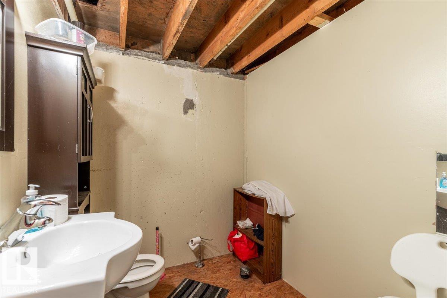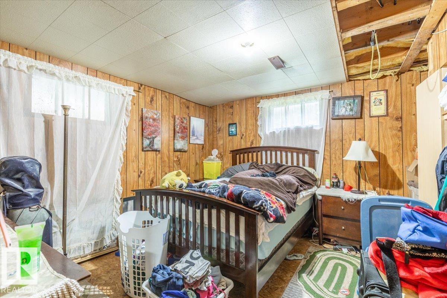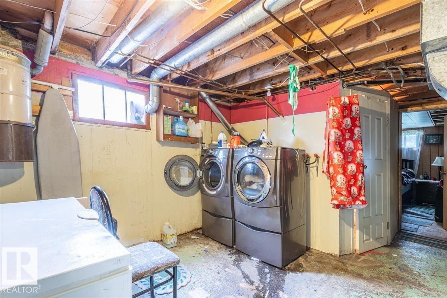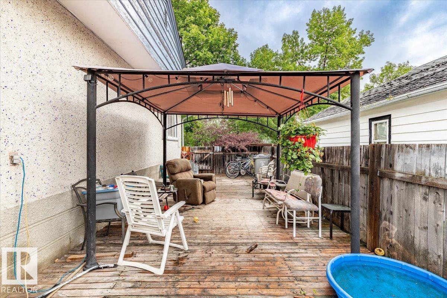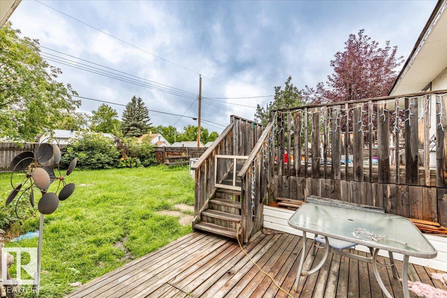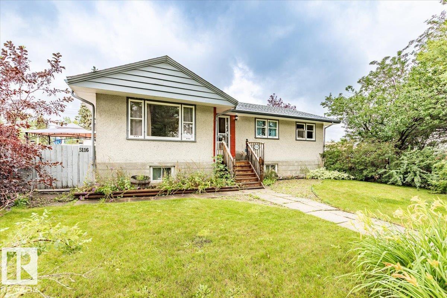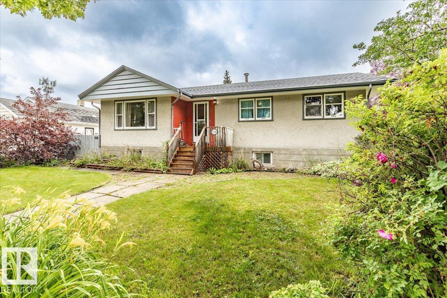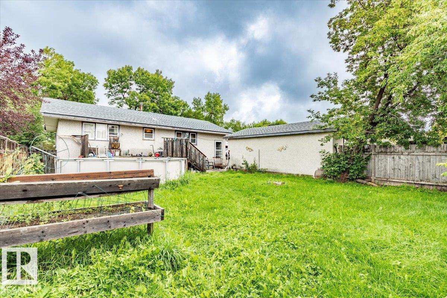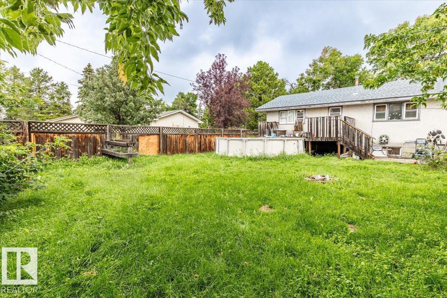5116 52 St Warburg, Alberta T0C 2T0
5 Bedroom
2 Bathroom
1,131 ft2
Raised Bungalow
Forced Air
$199,000
This 1130 sq/ft home with a single detached garage has a fenced backyard and deck. The main floor of the home has a spacious living room, kitchen, dining, three bedrooms, and a 4 piece bathroom. The basement has a large family room, two more bedrooms, laundry/utility room, and a 2 piece bathroom. (id:51565)
Property Details
| MLS® Number | E4451988 |
| Property Type | Single Family |
| Neigbourhood | Warburg |
| Amenities Near By | Playground, Schools |
| Features | Treed, See Remarks |
| Structure | Deck |
Building
| Bathroom Total | 2 |
| Bedrooms Total | 5 |
| Appliances | Dishwasher, Refrigerator, Stove |
| Architectural Style | Raised Bungalow |
| Basement Development | Finished |
| Basement Type | Full (finished) |
| Constructed Date | 1962 |
| Construction Style Attachment | Detached |
| Half Bath Total | 1 |
| Heating Type | Forced Air |
| Stories Total | 1 |
| Size Interior | 1,131 Ft2 |
| Type | House |
Parking
| Detached Garage | |
| See Remarks |
Land
| Acreage | No |
| Fence Type | Fence |
| Land Amenities | Playground, Schools |
Rooms
| Level | Type | Length | Width | Dimensions |
|---|---|---|---|---|
| Basement | Family Room | 8.61 m | 4.87 m | 8.61 m x 4.87 m |
| Basement | Bedroom 4 | 3.72 m | 3.56 m | 3.72 m x 3.56 m |
| Basement | Bedroom 5 | 3.63 m | 2.97 m | 3.63 m x 2.97 m |
| Basement | Laundry Room | 5.36 m | 3.74 m | 5.36 m x 3.74 m |
| Main Level | Living Room | 5.05 m | 4.1 m | 5.05 m x 4.1 m |
| Main Level | Dining Room | 3.8 m | 2.62 m | 3.8 m x 2.62 m |
| Main Level | Kitchen | 3.8 m | 2.27 m | 3.8 m x 2.27 m |
| Main Level | Primary Bedroom | 3.99 m | 3.8 m | 3.99 m x 3.8 m |
| Main Level | Bedroom 2 | 3.87 m | 2.71 m | 3.87 m x 2.71 m |
| Main Level | Bedroom 3 | 2.77 m | 2.71 m | 2.77 m x 2.71 m |
https://www.realtor.ca/real-estate/28710004/5116-52-st-warburg-warburg
Contact Us
Contact us for more information

Darcy Powlik
Associate
(780) 986-5636
www.darcypowlik.com/
https://www.facebook.com/DarcyPowlikRemaxRealEstate/
RE/MAX Real Estate
201-5306 50 St
Leduc, Alberta T9E 6Z6
201-5306 50 St
Leduc, Alberta T9E 6Z6


