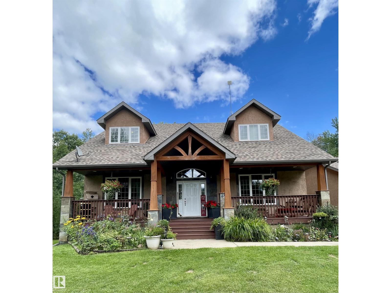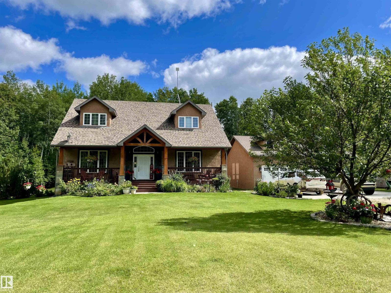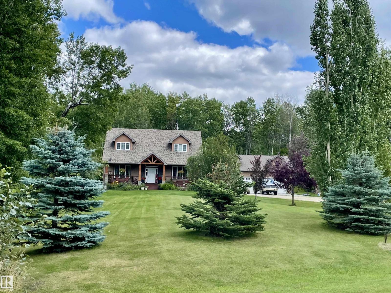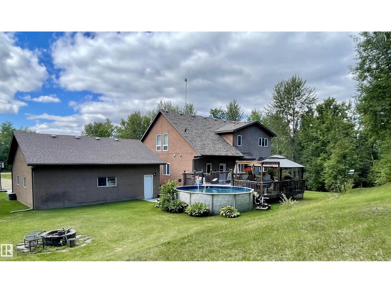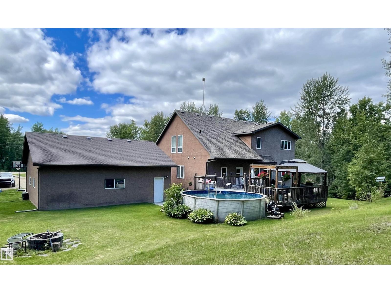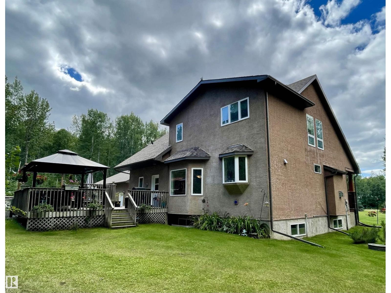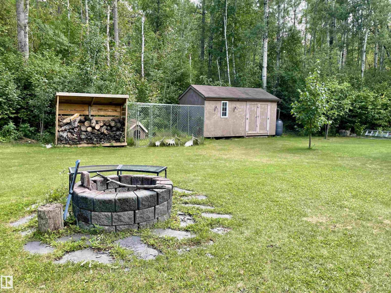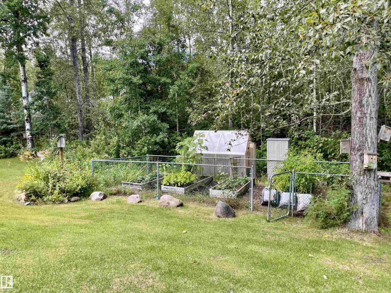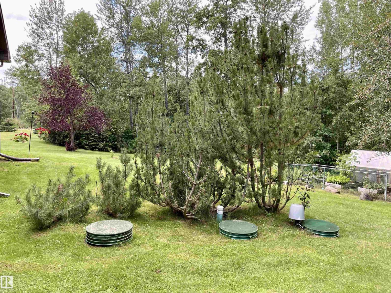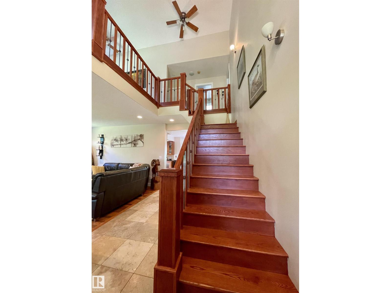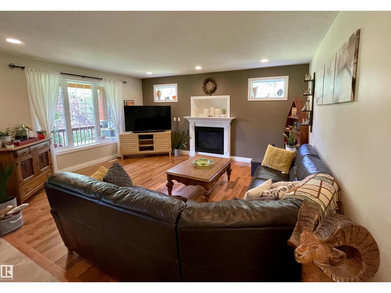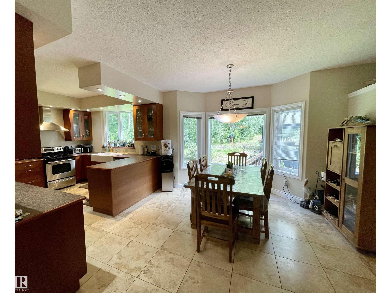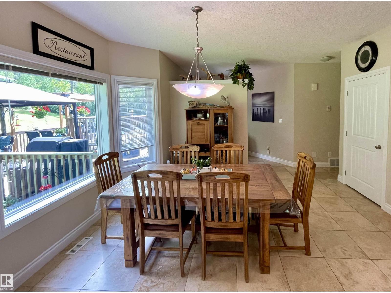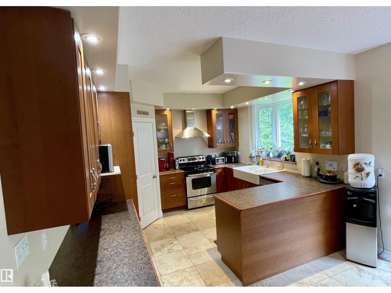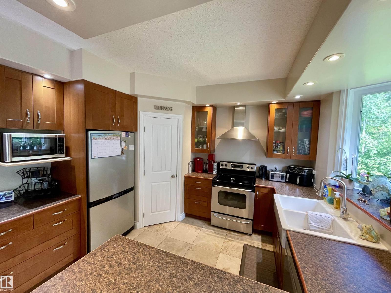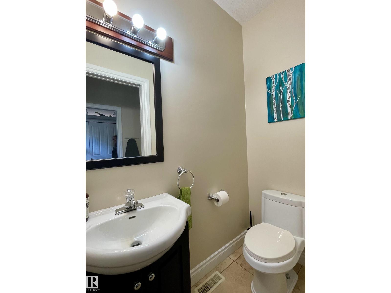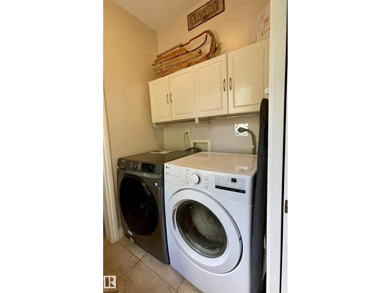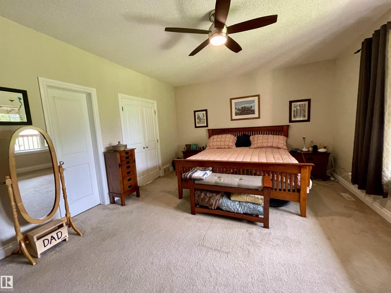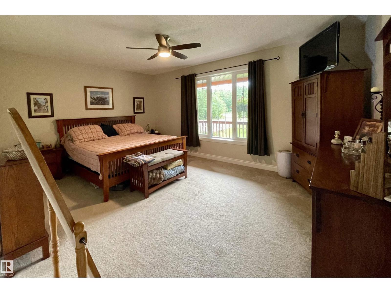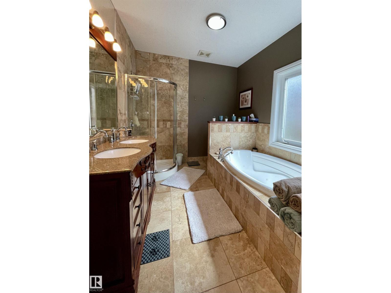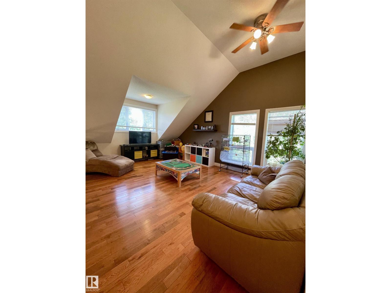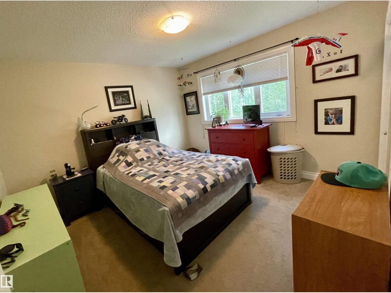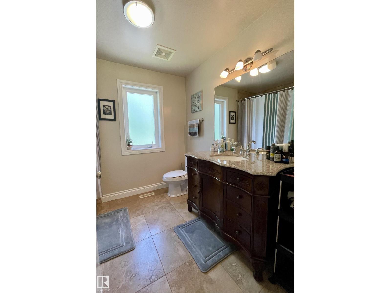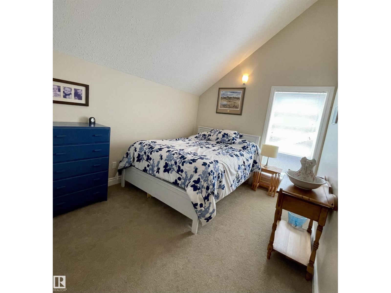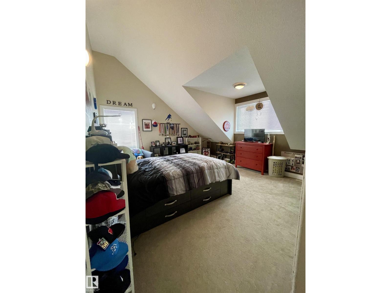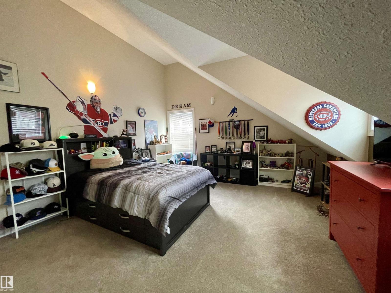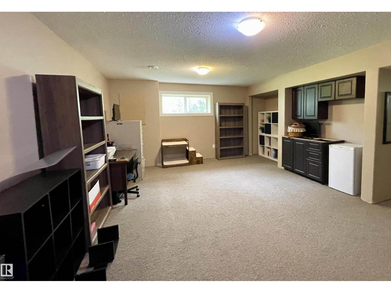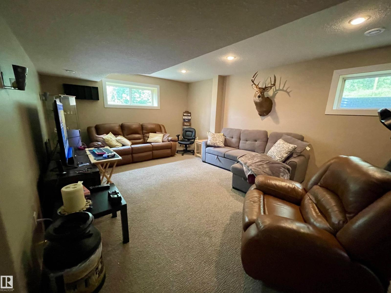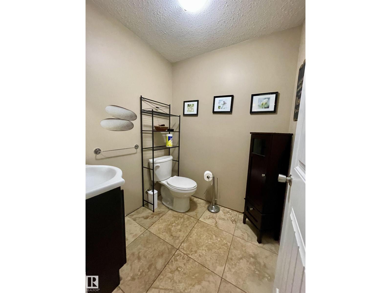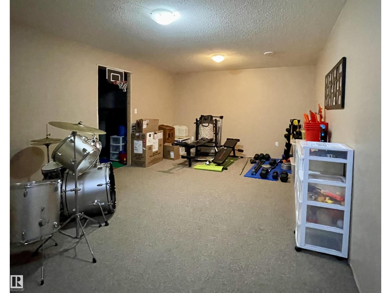#34 54419 Rge Road 14 Rural Lac Ste. Anne County, Alberta T0E 1V0
$764,000
Just over 2,300 sq ft 2-story on 2.02 acres with a beautifully landscaped private yard. Main floor features a massive master suite with generous ensuite and walk in closet, bright living room, stunning kitchen, and half bath. Upstairs offers 3 large bedrooms, full bath, and spacious bonus room. Partially finished basement includes a family room, half bath, and room for future development. Enjoy an above-ground heated pool, gazebo, and huge deck creating a true backyard oasis. Oversized triple detached garage and 3-tank sewer system complete with a drilled well this exceptional property. (id:51565)
Property Details
| MLS® Number | E4453109 |
| Property Type | Single Family |
| Neigbourhood | Bilby Heights |
| Features | Private Setting, Environmental Reserve |
| Pool Type | Outdoor Pool |
| Structure | Deck, Fire Pit |
Building
| Bathroom Total | 4 |
| Bedrooms Total | 4 |
| Appliances | Dishwasher, Dryer, Garage Door Opener Remote(s), Garage Door Opener, Hood Fan, Refrigerator, Storage Shed, Stove, Washer, Window Coverings |
| Basement Development | Partially Finished |
| Basement Type | Full (partially Finished) |
| Constructed Date | 2007 |
| Construction Style Attachment | Detached |
| Cooling Type | Central Air Conditioning |
| Fireplace Fuel | Gas |
| Fireplace Present | Yes |
| Fireplace Type | Unknown |
| Half Bath Total | 2 |
| Heating Type | Forced Air |
| Stories Total | 2 |
| Size Interior | 2,368 Ft2 |
| Type | House |
Parking
| R V | |
| Detached Garage |
Land
| Acreage | Yes |
| Size Irregular | 2.02 |
| Size Total | 2.02 Ac |
| Size Total Text | 2.02 Ac |
Rooms
| Level | Type | Length | Width | Dimensions |
|---|---|---|---|---|
| Basement | Family Room | Measurements not available | ||
| Main Level | Living Room | Measurements not available | ||
| Main Level | Dining Room | Measurements not available | ||
| Main Level | Kitchen | Measurements not available | ||
| Main Level | Primary Bedroom | Measurements not available | ||
| Upper Level | Bedroom 2 | Measurements not available | ||
| Upper Level | Bedroom 3 | Measurements not available | ||
| Upper Level | Bedroom 4 | Measurements not available | ||
| Upper Level | Bonus Room | Measurements not available |
Contact Us
Contact us for more information
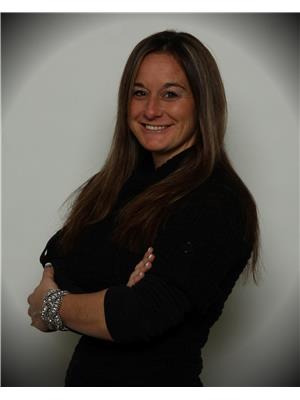
Christina R. Chase
Associate
(780) 962-9699
christina-chase.c21.ca/
https://twitter.com/Christi72471421
https://www.facebook.com/CChaseLeading/
https://www.linkedin.com/in/christina-chase-46100468/
https://www.instagram.com/christinachasecentury21leading/
1- 14 Mcleod Ave
Spruce Grove, Alberta T7X 3X3


