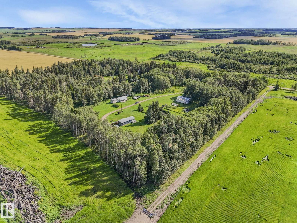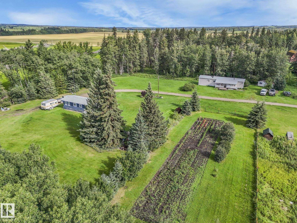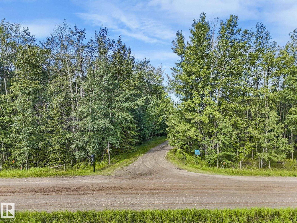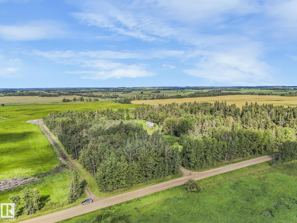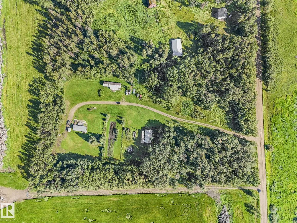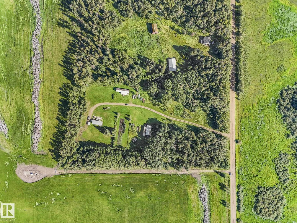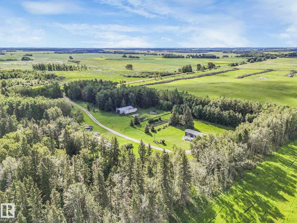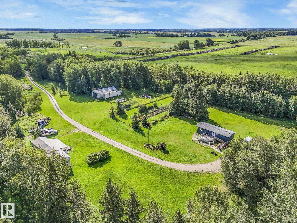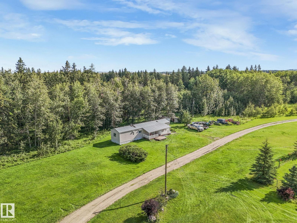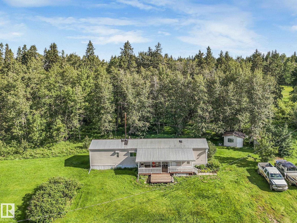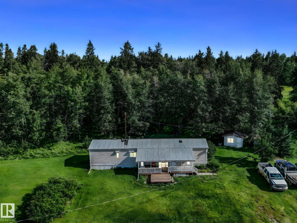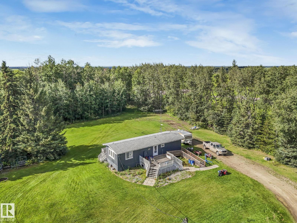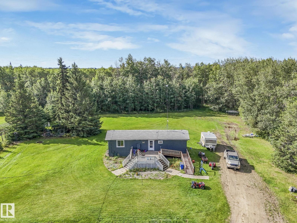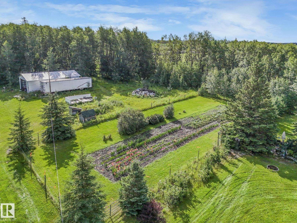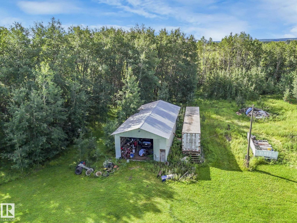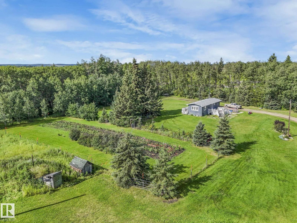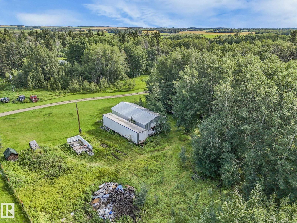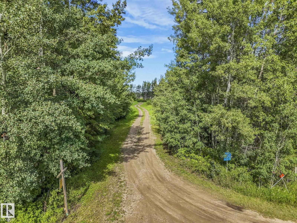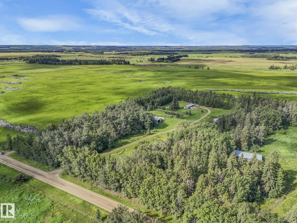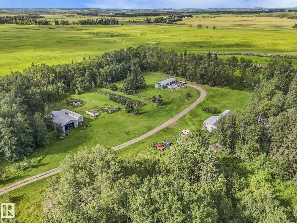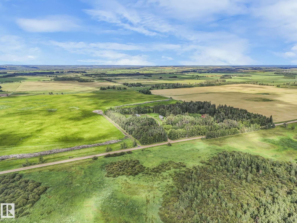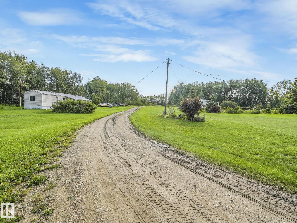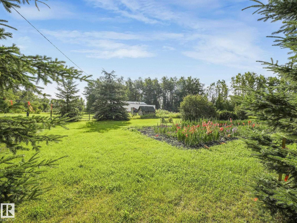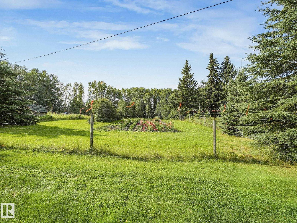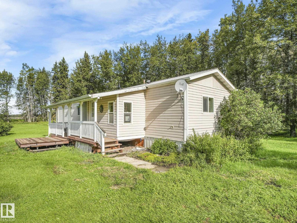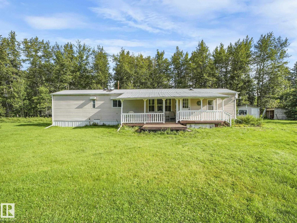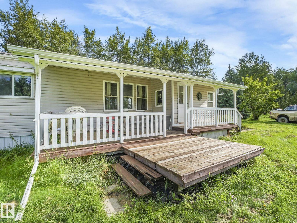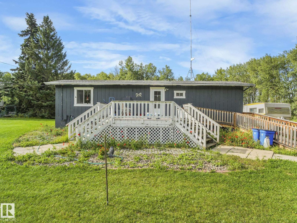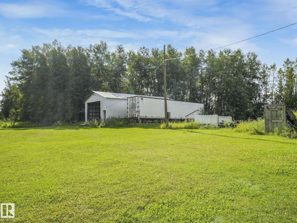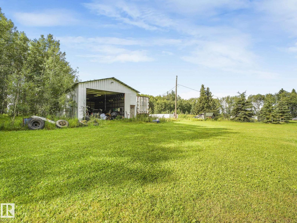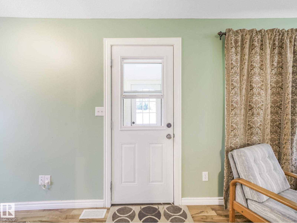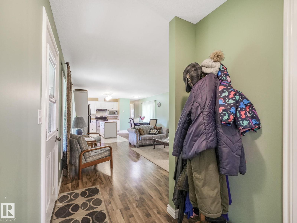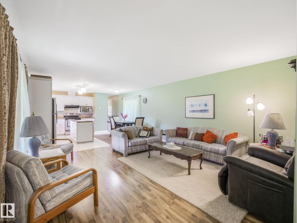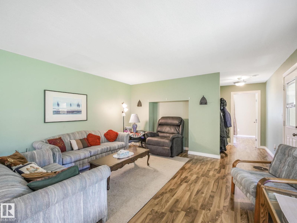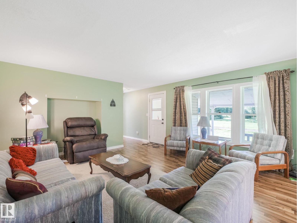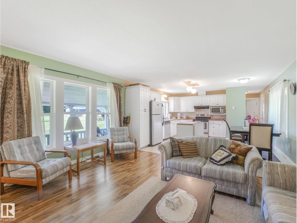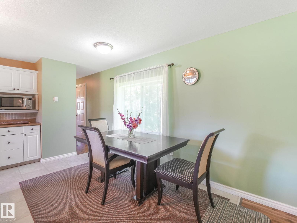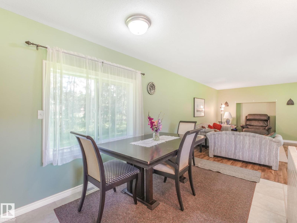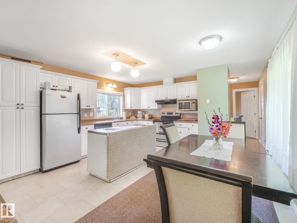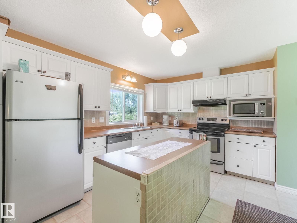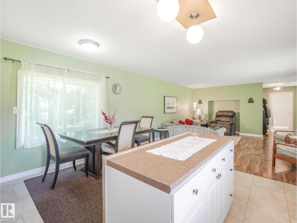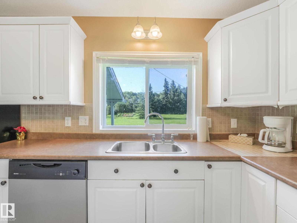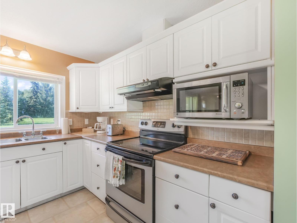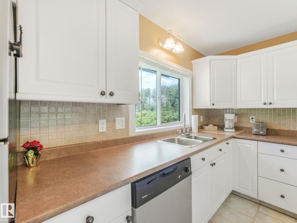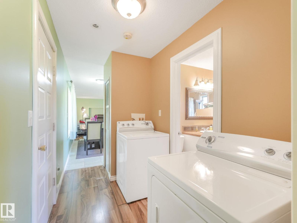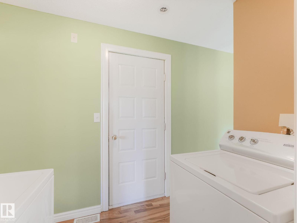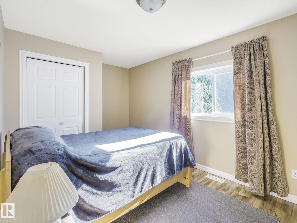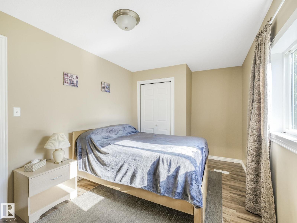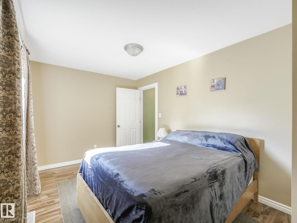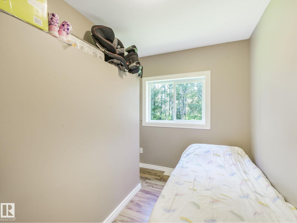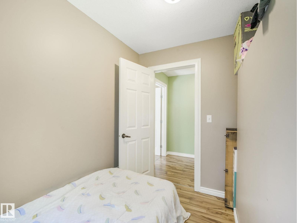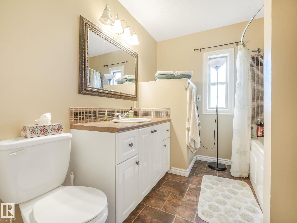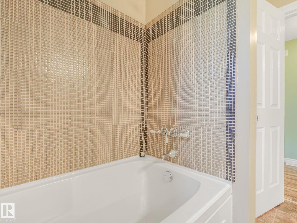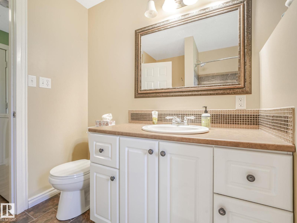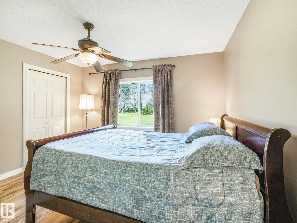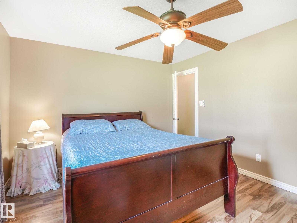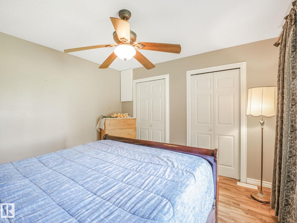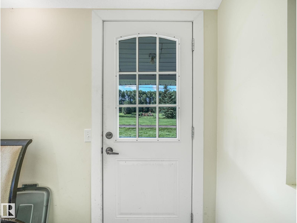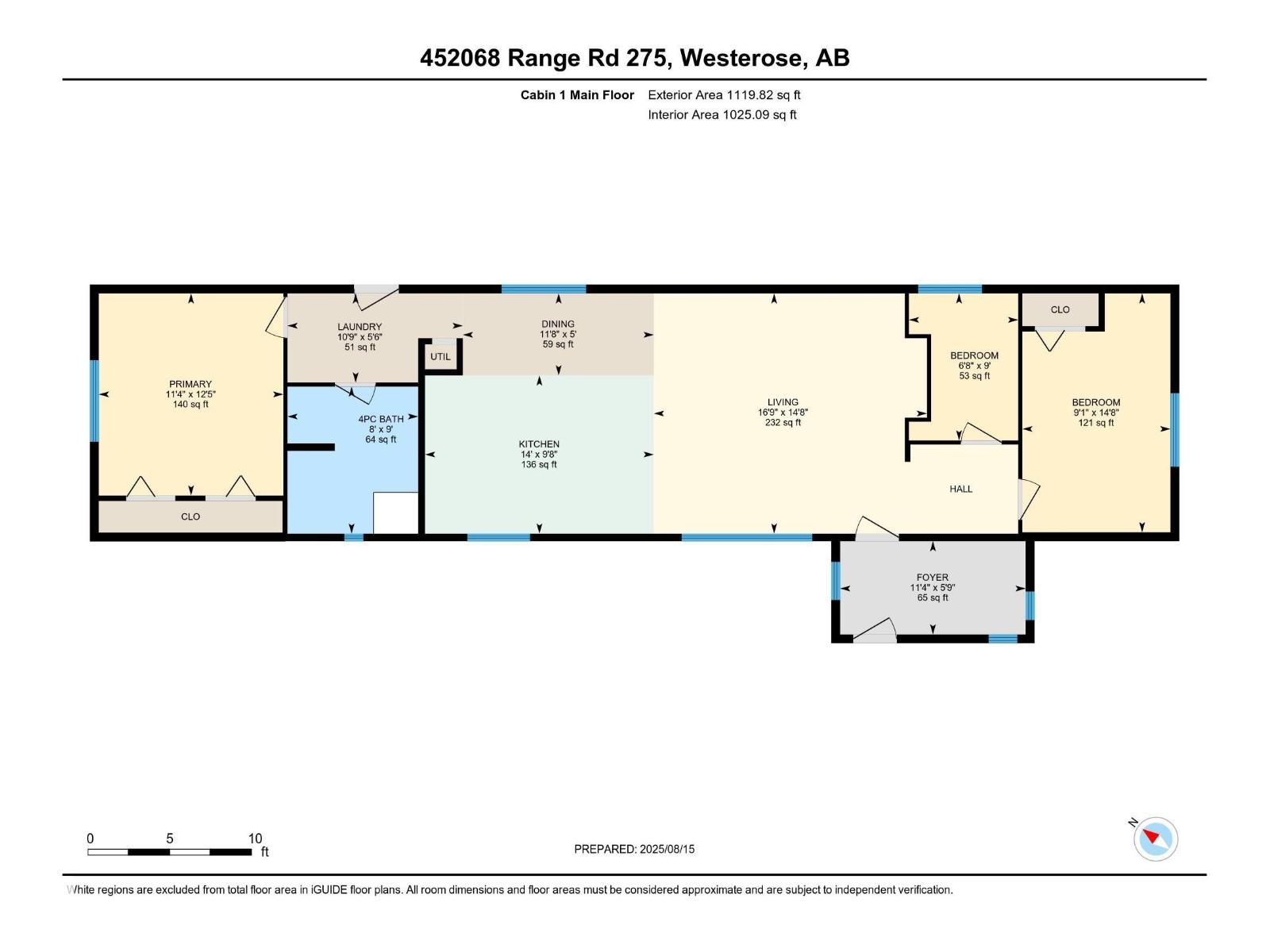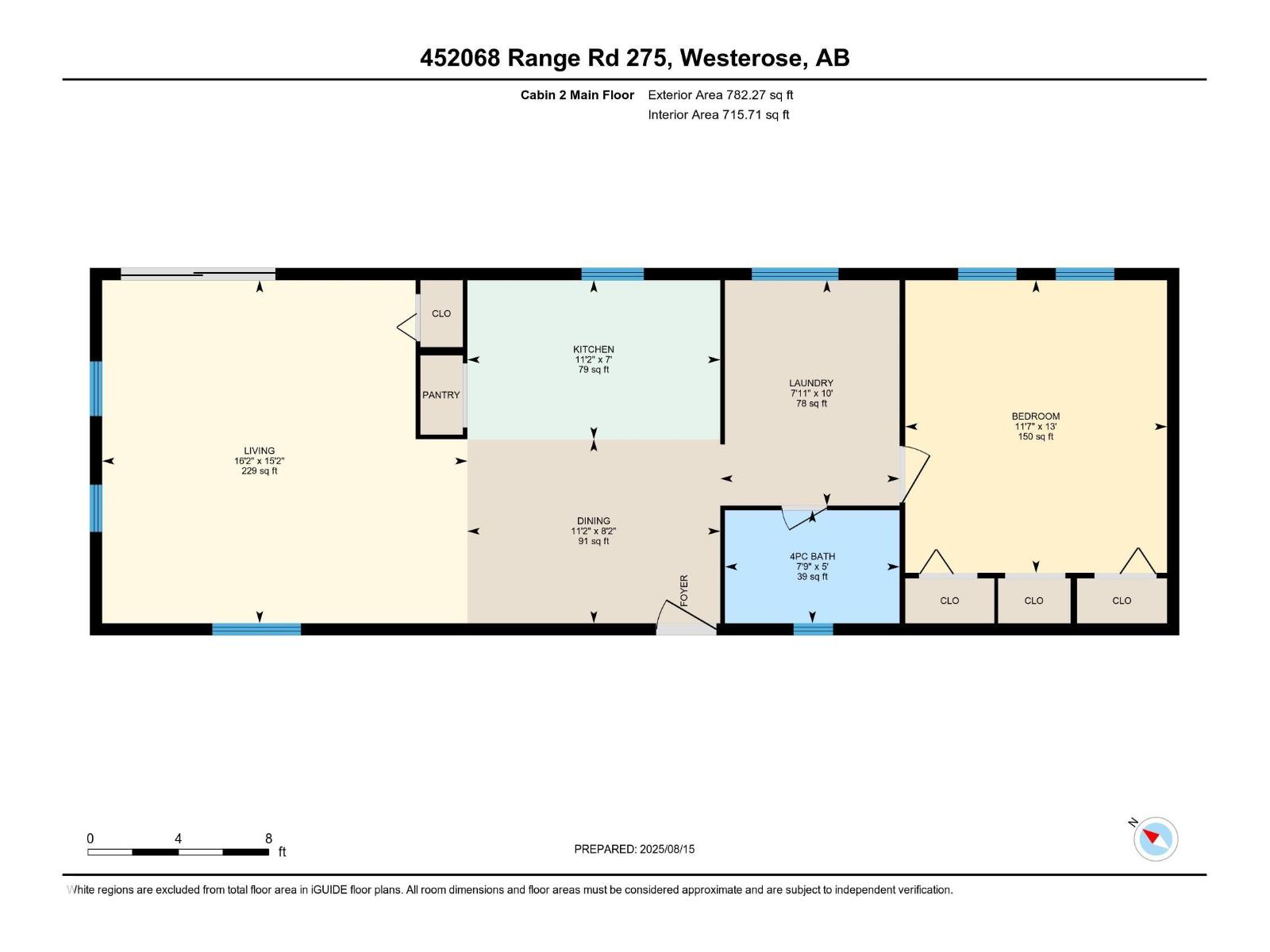452068a Rge Road 275 Rural Wetaskiwin County, Alberta T0C 0V0
$450,000
2 Residences - Escape to your own private 9.27-acre oasis, surrounded by mature trees that provide year-round beauty, shade, and tranquility. This secluded property features two full residences—ideal for extended family, rental income, or caregiver accommodations. The main home, a mobile fully renovated in 2009, offers upgraded insulation, drywall, siding, roof, windows, flooring, paint, kitchen, and bathroom—modern, comfortable, and move-in ready. A second 782 sqft 1 bedroom home/cabin, updated about 10 years ago, with windows, doors, high-efficiency furnace, and sits on concrete pilings with a fully insulated crawl space. A 24’x48’ steel-framed shop provides endless options for hobbies, storage, or business. Enjoy unmatched peace and privacy, yet remain close to Falun School and Pigeon Lake Village. Whether for multi-generational living, a rental, or a retreat in nature, this acreage blends comfort, function, and serenity. (id:51565)
Property Details
| MLS® Number | E4453351 |
| Property Type | Single Family |
| Neigbourhood | Village at Pigeon Lake |
| Amenities Near By | Schools |
| Features | Private Setting, Treed, Flat Site, Level |
| Structure | Deck, Porch |
Building
| Bathroom Total | 1 |
| Bedrooms Total | 3 |
| Appliances | Hood Fan, Refrigerator, Two Stoves |
| Architectural Style | Bungalow |
| Basement Type | None |
| Constructed Date | 1972 |
| Construction Style Attachment | Detached |
| Heating Type | Forced Air |
| Stories Total | 1 |
| Size Interior | 1,120 Ft2 |
| Type | House |
Parking
| No Garage |
Land
| Acreage | Yes |
| Land Amenities | Schools |
| Size Irregular | 9.27 |
| Size Total | 9.27 Ac |
| Size Total Text | 9.27 Ac |
Rooms
| Level | Type | Length | Width | Dimensions |
|---|---|---|---|---|
| Main Level | Living Room | 5.09 m | 4.48 m | 5.09 m x 4.48 m |
| Main Level | Dining Room | 3.56 m | 1.53 m | 3.56 m x 1.53 m |
| Main Level | Kitchen | 4.27 m | 2.95 m | 4.27 m x 2.95 m |
| Main Level | Primary Bedroom | 3.44 m | 3.77 m | 3.44 m x 3.77 m |
| Main Level | Bedroom 2 | 2.76 m | 4.46 m | 2.76 m x 4.46 m |
| Main Level | Bedroom 3 | 2.04 m | 2.74 m | 2.04 m x 2.74 m |
Contact Us
Contact us for more information
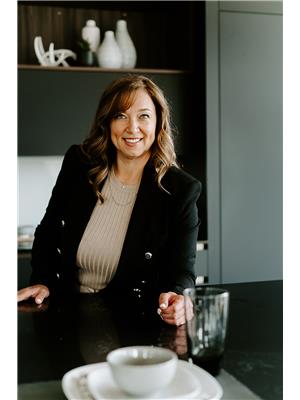
Wendy Siddall
Associate
(780) 457-5240
201-10555 172 St Nw
Edmonton, Alberta T5S 1P1


