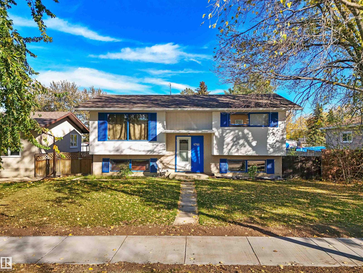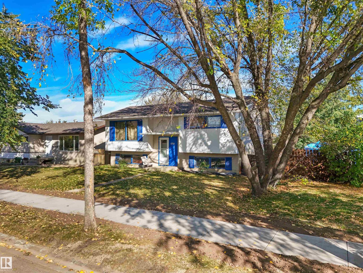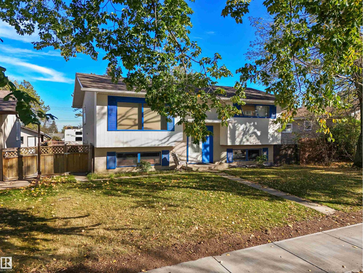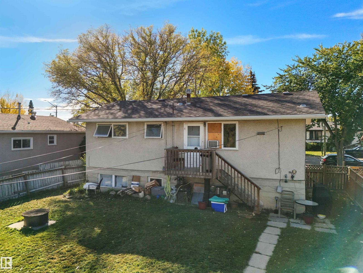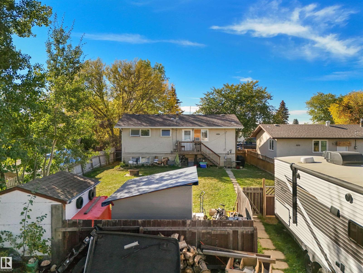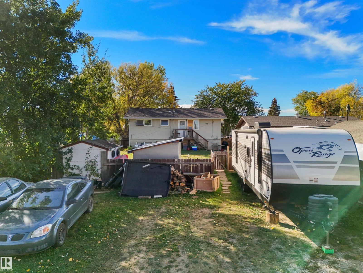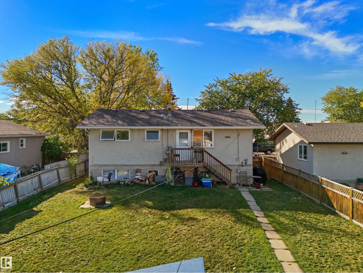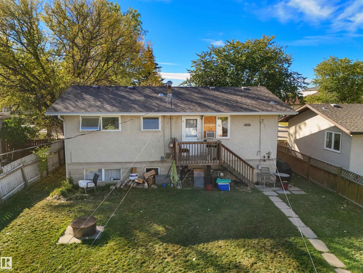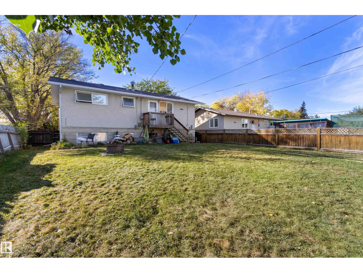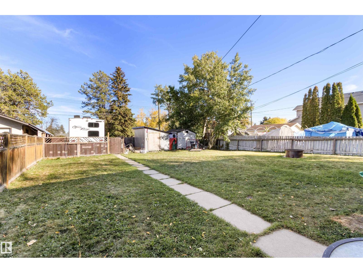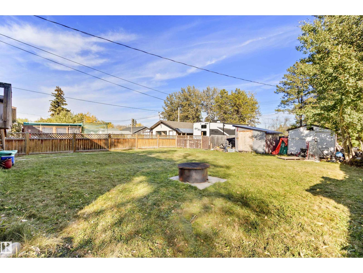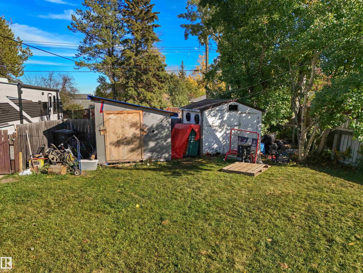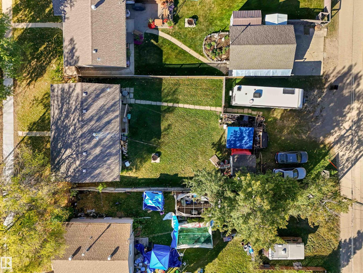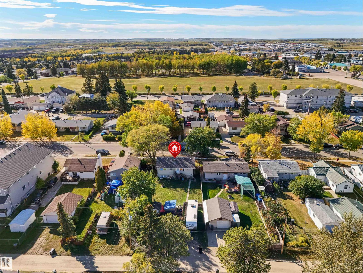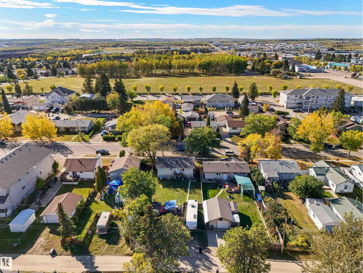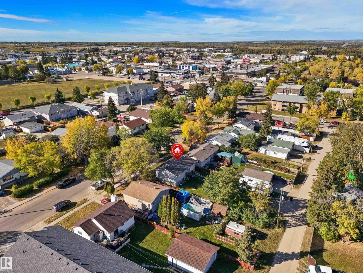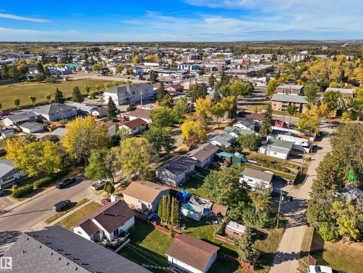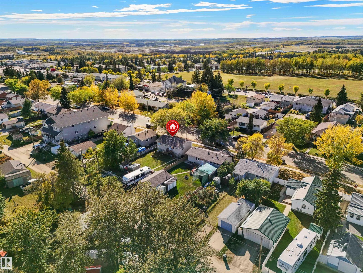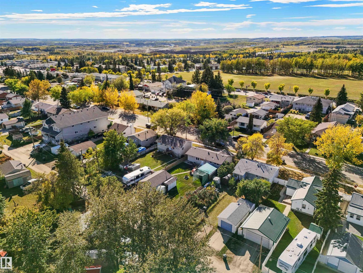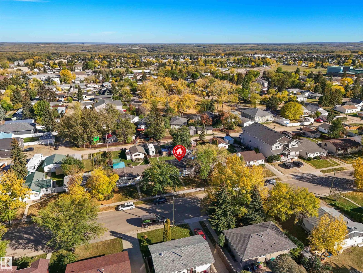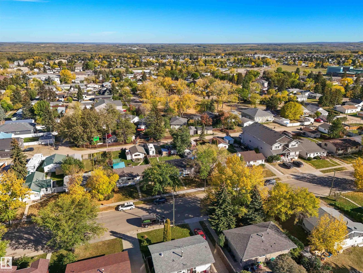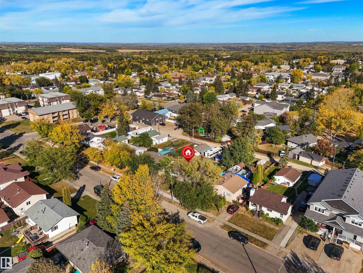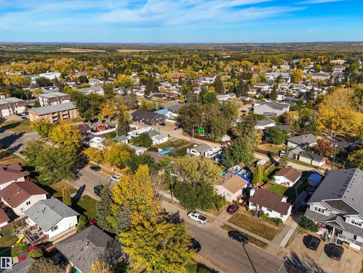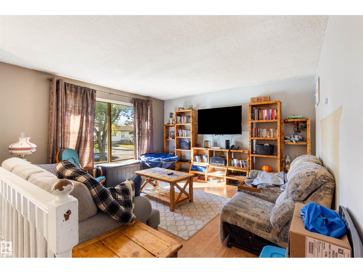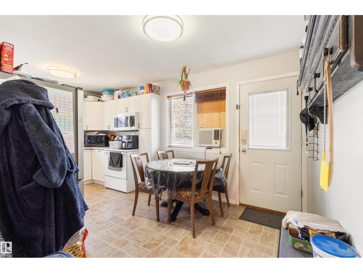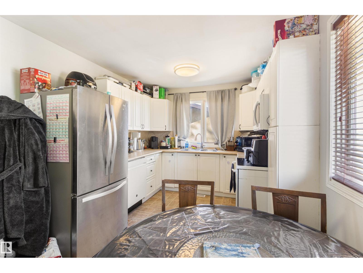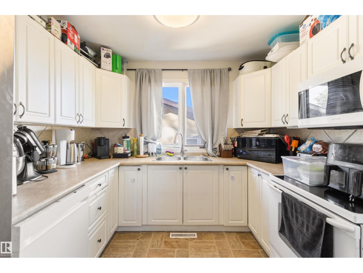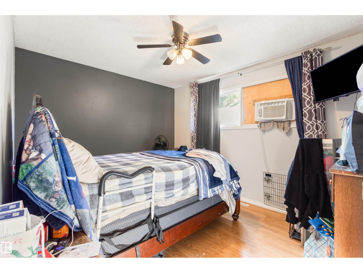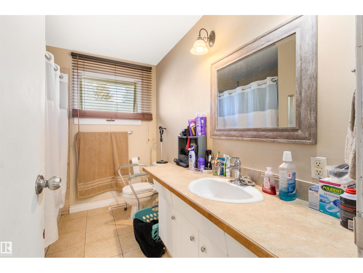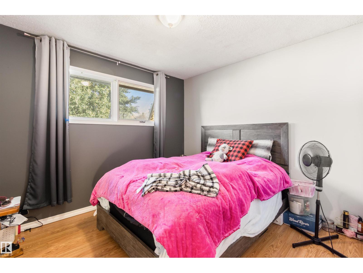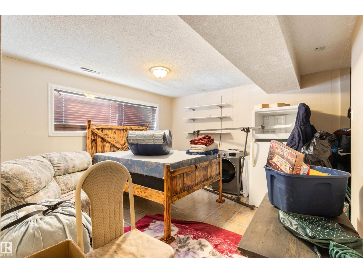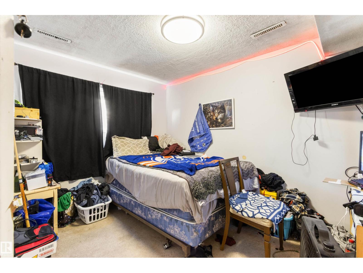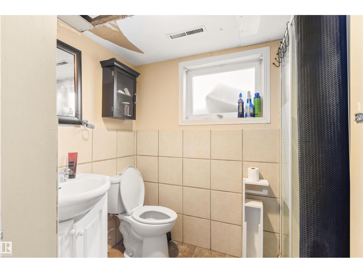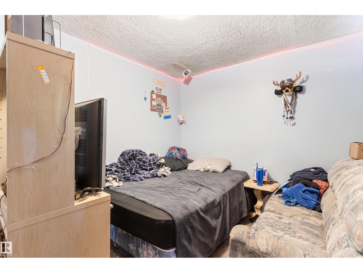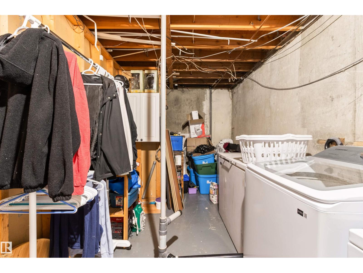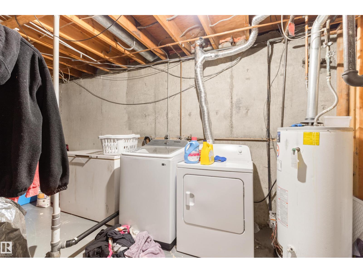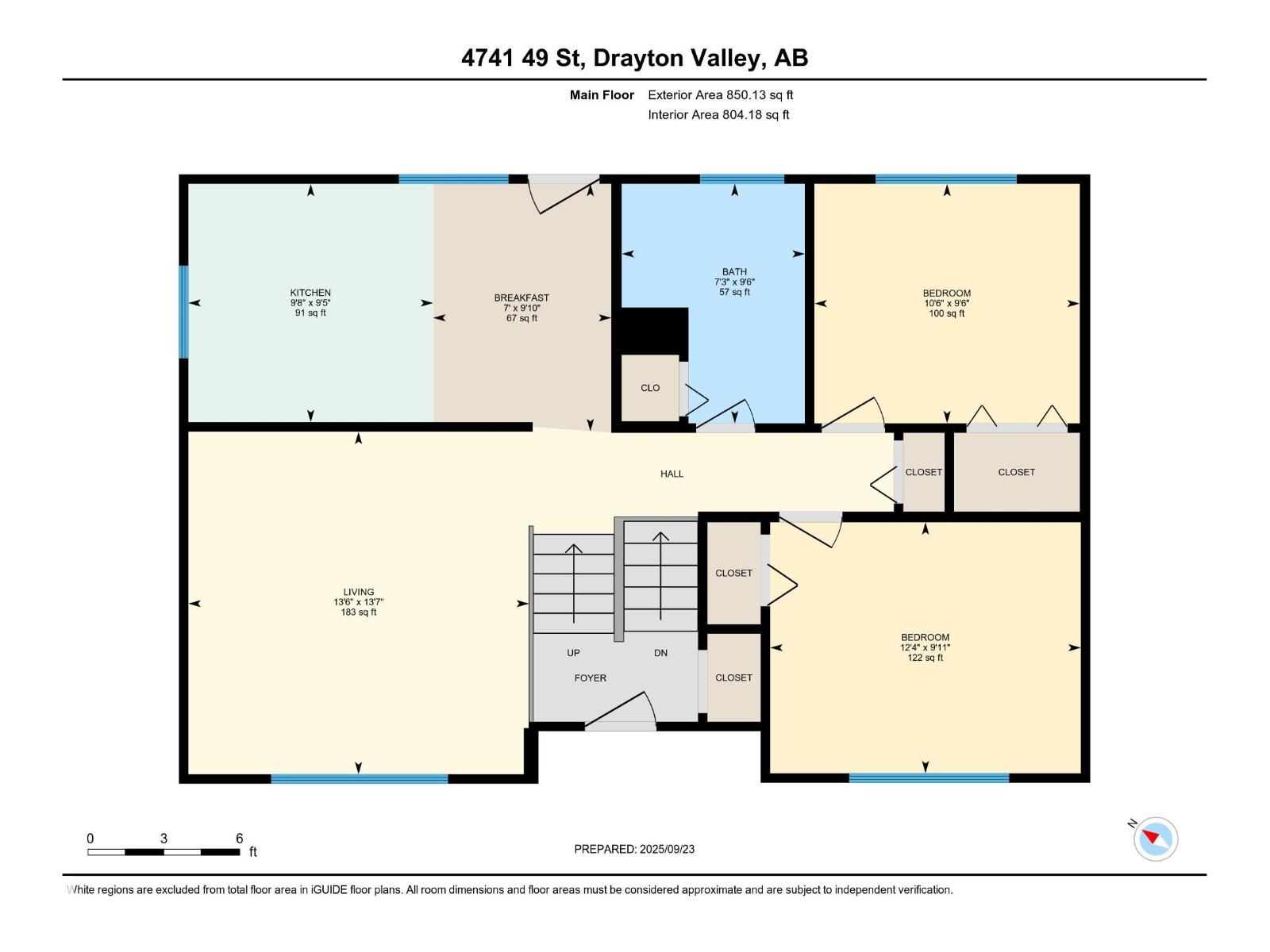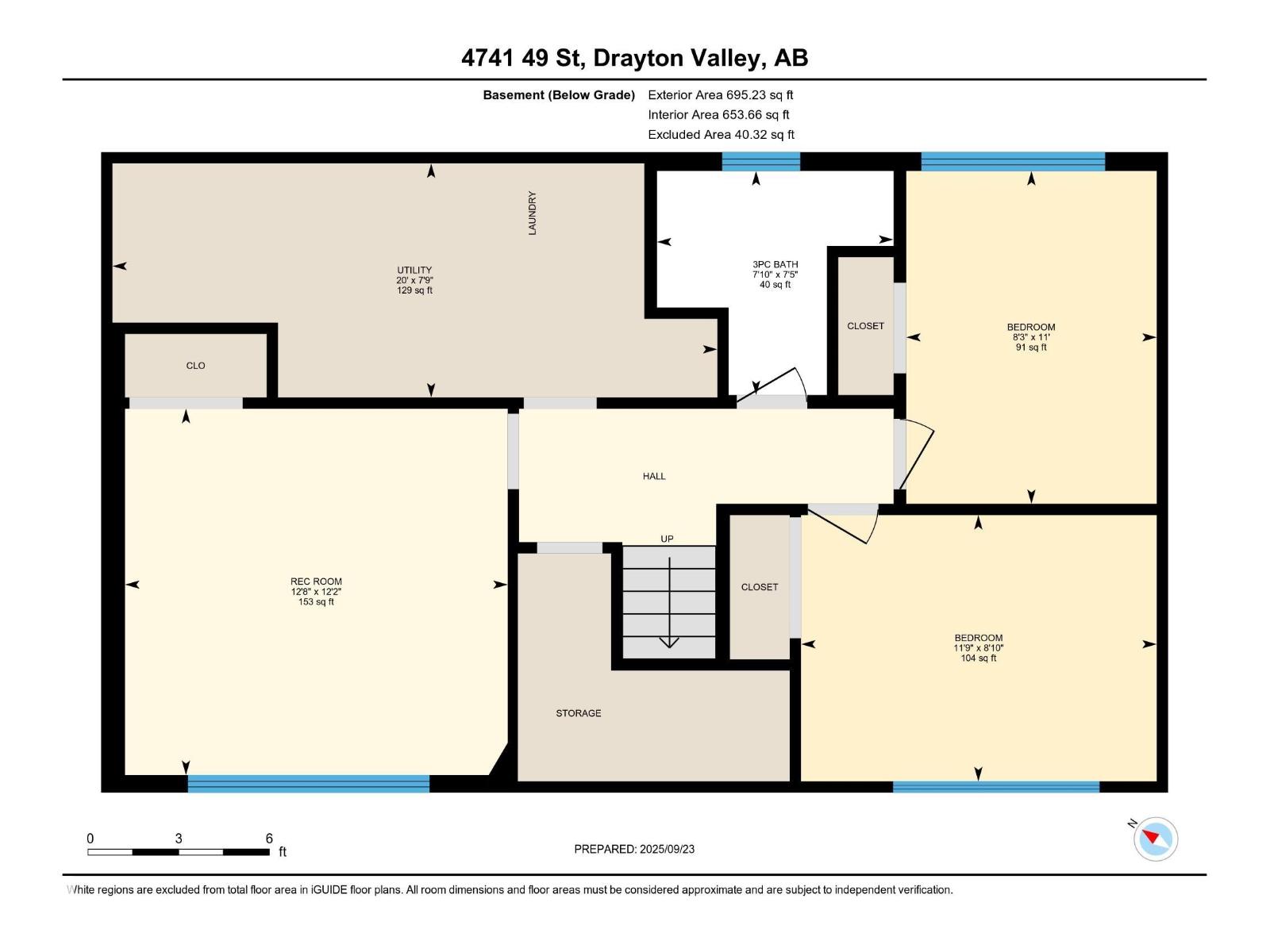4741 49 St Drayton Valley, Alberta T7A 1J2
$259,900
Welcome to this 1968 bi-level that is full of potential and ready for its next chapter. With four bedrooms and two full bathrooms, this home offers a practical layout for families of all sizes. The main level features two bedrooms, a bright living space, and a full bathroom, while the lower level includes two additional bedrooms, another full bathroom, and a rec room for extra living space. If a 5th bedroom is needed the lower level rec room is perfect for an additional bedroom. The property sits on a large fenced backyard that provides plenty of room to garden, entertain, or simply relax outdoors. With rear alley access you also have the bonus of RV parking. The location is hard to beat with shopping, schools, a preschool, and playgrounds all nearby. While the home is move-in ready, a few cosmetic updates like fresh paint and new flooring would truly make it shine. With solid bones and a welcoming layout, this property is a great opportunity to create a space that reflects your personal style and vision. (id:51565)
Property Details
| MLS® Number | E4459324 |
| Property Type | Single Family |
| Neigbourhood | Drayton Valley |
| Amenities Near By | Playground, Schools |
| Features | See Remarks |
Building
| Bathroom Total | 2 |
| Bedrooms Total | 4 |
| Appliances | Dishwasher, Dryer, Microwave Range Hood Combo, Refrigerator, Storage Shed, Stove, Washer |
| Architectural Style | Bi-level |
| Basement Development | Finished |
| Basement Type | Full (finished) |
| Constructed Date | 1968 |
| Construction Style Attachment | Detached |
| Heating Type | Forced Air |
| Size Interior | 850 Ft2 |
| Type | House |
Parking
| No Garage | |
| Rear | |
| See Remarks |
Land
| Acreage | No |
| Fence Type | Fence |
| Land Amenities | Playground, Schools |
Rooms
| Level | Type | Length | Width | Dimensions |
|---|---|---|---|---|
| Basement | Bedroom 3 | 8'10" x 11'9" | ||
| Basement | Bedroom 4 | 11' x 8'3" | ||
| Basement | Recreation Room | 12'2" x 12'8" | ||
| Basement | Utility Room | 7'9" x 20' | ||
| Main Level | Living Room | 13'7" x 13'6" | ||
| Main Level | Kitchen | 9'5" x 9'8" | ||
| Main Level | Primary Bedroom | 9'11" x 12'4" | ||
| Main Level | Bedroom 2 | 9'6" x 10'6" |
https://www.realtor.ca/real-estate/28909945/4741-49-st-drayton-valley-drayton-valley
Contact Us
Contact us for more information
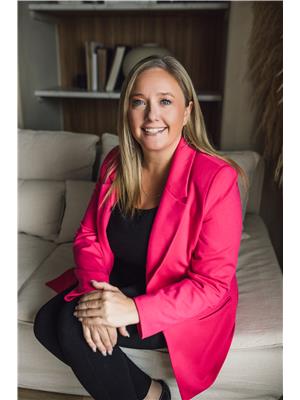
Mandy L. Anderson
Associate
(780) 542-7727
https://www.facebook.com/mandyandersonrealtor/
https://accountscenter.instagram.com/profiles/17841447414066148/
Box 6084
Drayton Valley, Alberta T7A 1R6
(780) 542-3223
(780) 542-7727
www.century21.ca/hipointrealty


