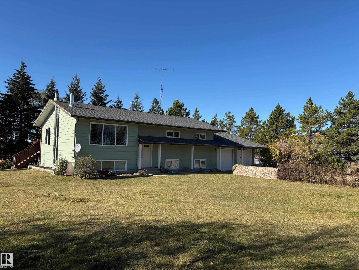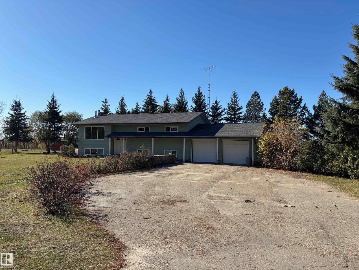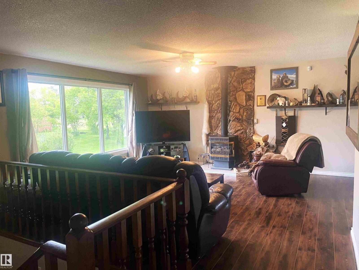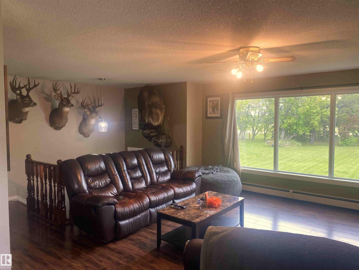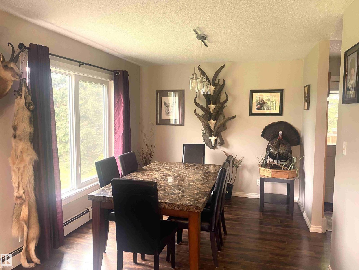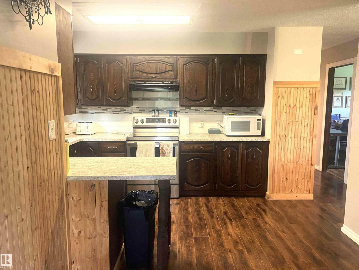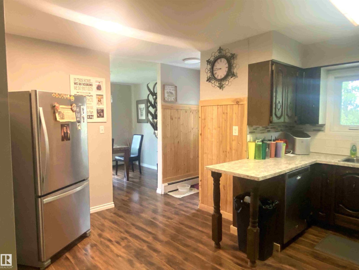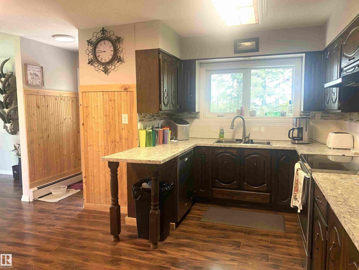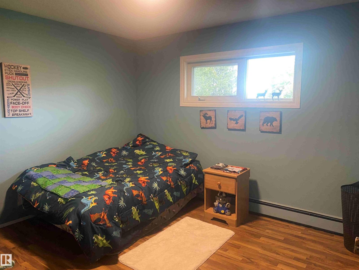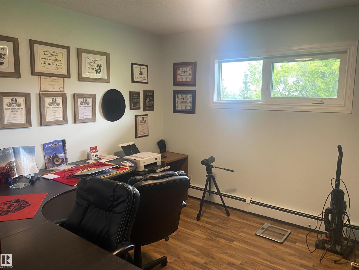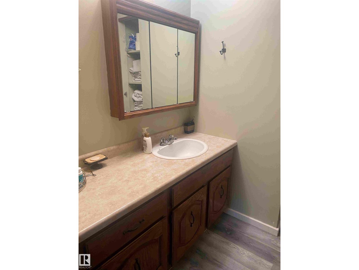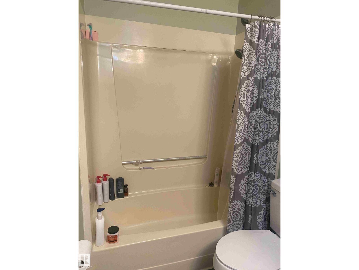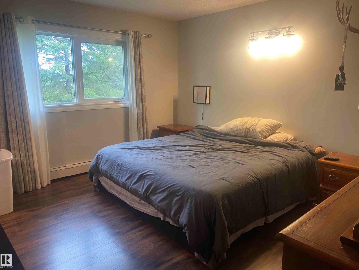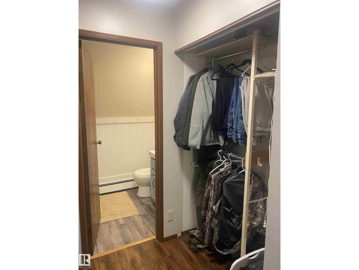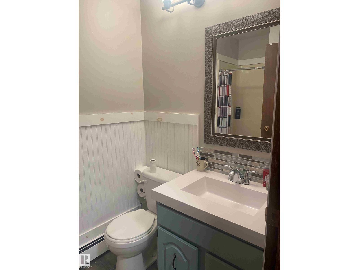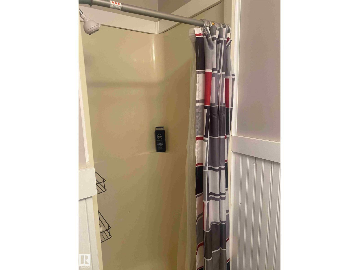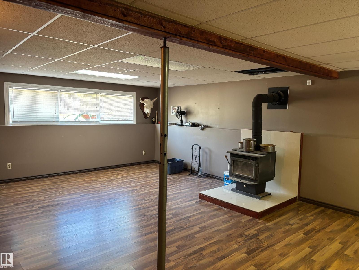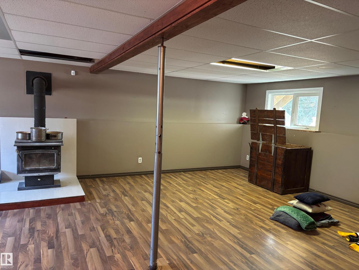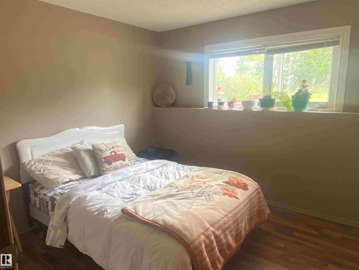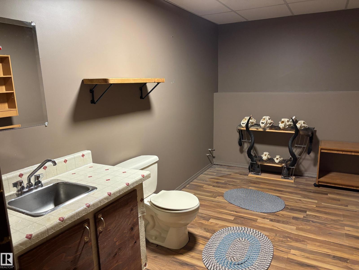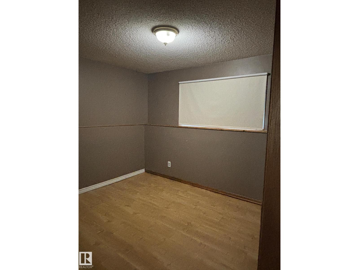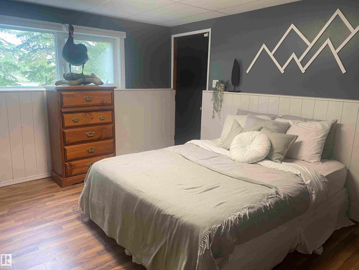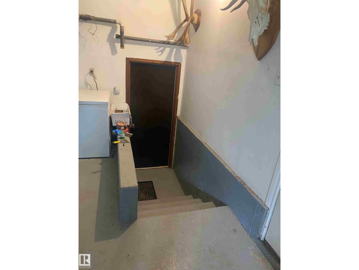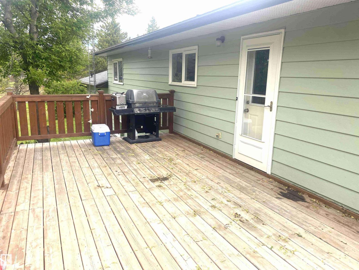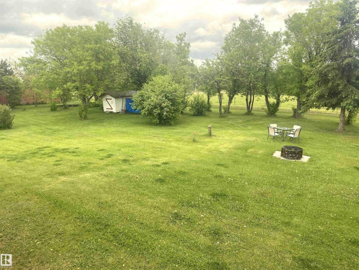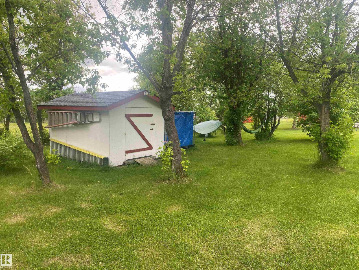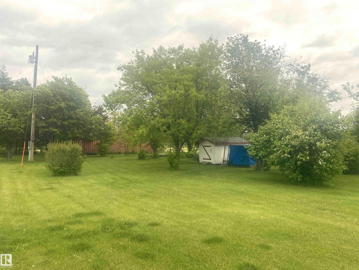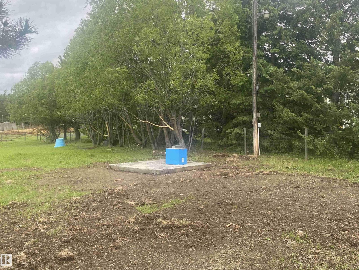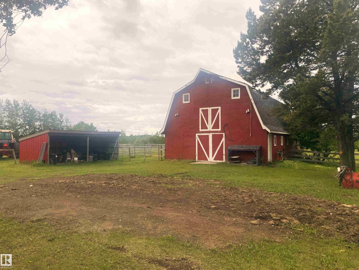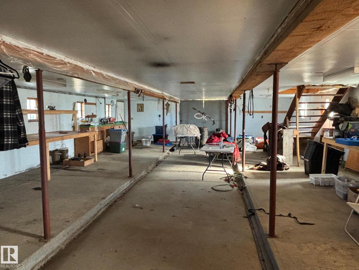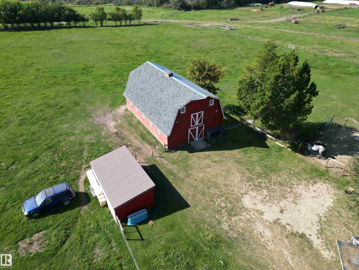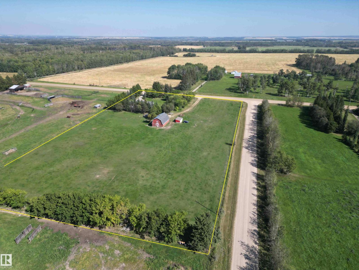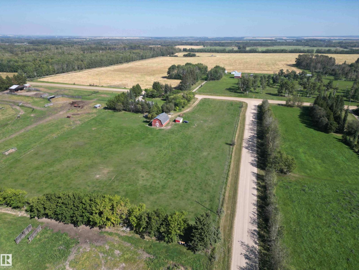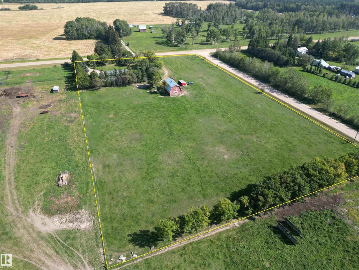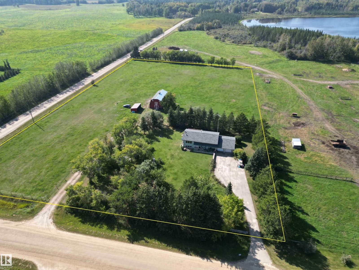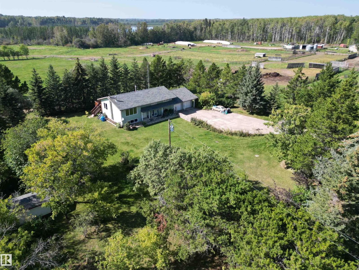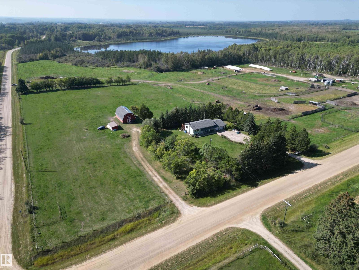48214 Rge Rd 42 Rural Brazeau County, Alberta T0C 0P0
$525,000
Set on 5.68 picturesque acres, this property features a 1,383 sq. ft. home with a finished basement, attached heated garage, and an iconic 28’ x 46’ red hip-roof barn with a full loft. The spacious six-bedroom, two-and-a-half-bath home offers a welcoming living room with a gas stove, a large recreation room with a wood stove, hot-water baseboard heating upstairs, and in-floor heat in the basement. Enjoy outdoor living on the expansive back deck overlooking the mature, tree-filled yard. Recent upgrades include refinished cupboards, new countertops, updated flooring, newer windows, doors, and shingles. The attached 24’ x 28’ garage features in-floor heat and convenient basement access. Outside, the landscaped yard boasts numerous mature and fruit trees, a paved driveway, and the barn—equipped with natural gas and 220V power. Currently used as a workshop, it could easily be converted for livestock use. The property is fully fenced and includes an 8’ x 12’ storage shed, a 12’ x 24’ open-front shelter. (id:51565)
Property Details
| MLS® Number | E4461542 |
| Property Type | Single Family |
| Features | Corner Site, See Remarks |
| Structure | Deck, Fire Pit |
Building
| Bathroom Total | 3 |
| Bedrooms Total | 6 |
| Appliances | Dishwasher, Dryer, Fan, Garage Door Opener Remote(s), Garage Door Opener, Hood Fan, Refrigerator, Stove, Washer, Window Coverings |
| Architectural Style | Raised Bungalow |
| Basement Development | Finished |
| Basement Type | Full (finished) |
| Constructed Date | 1985 |
| Construction Style Attachment | Detached |
| Fireplace Fuel | Gas |
| Fireplace Present | Yes |
| Fireplace Type | Woodstove |
| Half Bath Total | 1 |
| Heating Type | Baseboard Heaters, In Floor Heating |
| Stories Total | 1 |
| Size Interior | 1,383 Ft2 |
| Type | House |
Parking
| Attached Garage |
Land
| Acreage | Yes |
| Fence Type | Fence |
| Size Irregular | 5.68 |
| Size Total | 5.68 Ac |
| Size Total Text | 5.68 Ac |
Rooms
| Level | Type | Length | Width | Dimensions |
|---|---|---|---|---|
| Basement | Family Room | 5.14 m | 4.85 m | 5.14 m x 4.85 m |
| Basement | Bedroom 4 | 2.73 m | 3.03 m | 2.73 m x 3.03 m |
| Basement | Bedroom 5 | 2.83 m | 3.61 m | 2.83 m x 3.61 m |
| Basement | Bedroom 6 | 3.88 m | 3.73 m | 3.88 m x 3.73 m |
| Main Level | Living Room | 4.63 m | 4.83 m | 4.63 m x 4.83 m |
| Main Level | Dining Room | 2.99 m | 4.05 m | 2.99 m x 4.05 m |
| Main Level | Kitchen | 3.88 m | 4.4 m | 3.88 m x 4.4 m |
| Main Level | Primary Bedroom | 3.75 m | 3.9 m | 3.75 m x 3.9 m |
| Main Level | Bedroom 2 | 3.14 m | 3.61 m | 3.14 m x 3.61 m |
| Main Level | Bedroom 3 | 3.15 m | 3.31 m | 3.15 m x 3.31 m |
https://www.realtor.ca/real-estate/28973933/48214-rge-rd-42-rural-brazeau-county-none
Contact Us
Contact us for more information
Terence Barg
Associate
(780) 628-0577
5016 50 Ave
Breton, Alberta T0C 0P0


