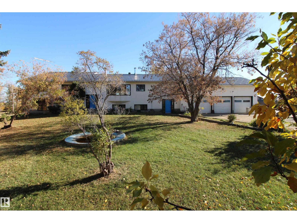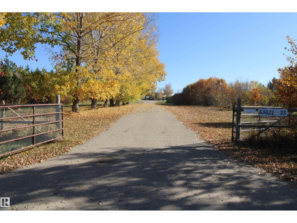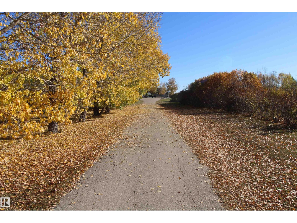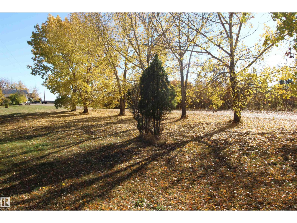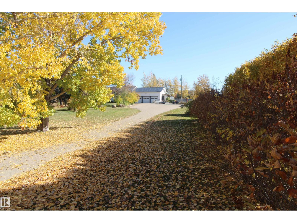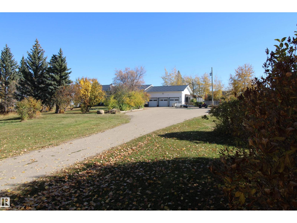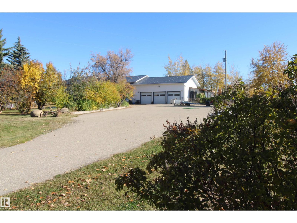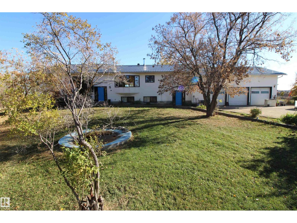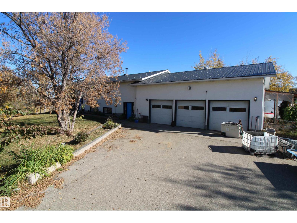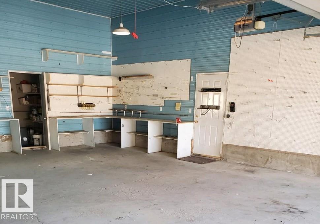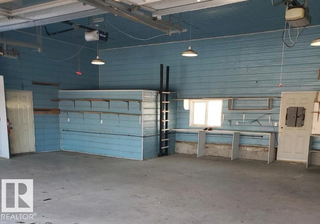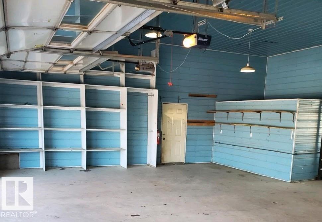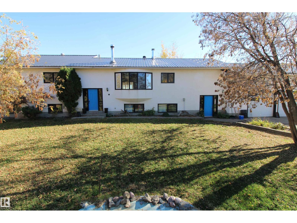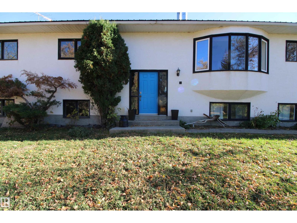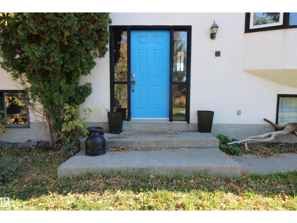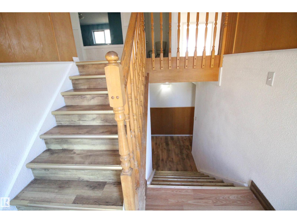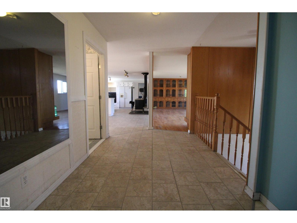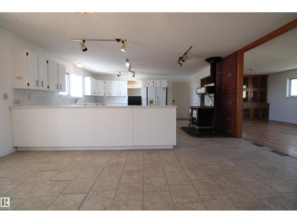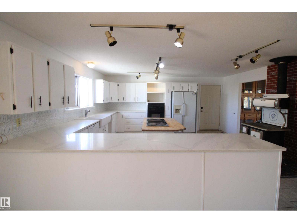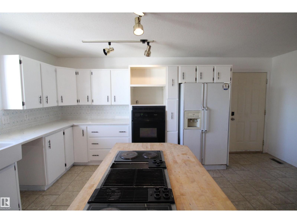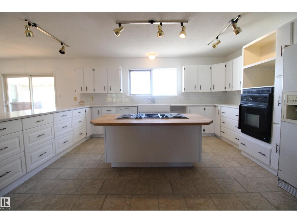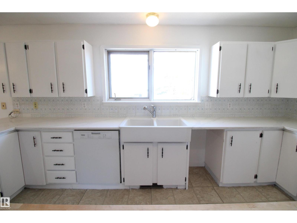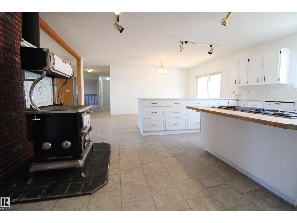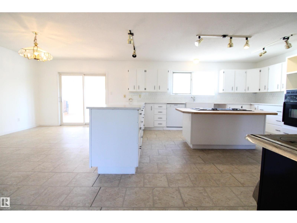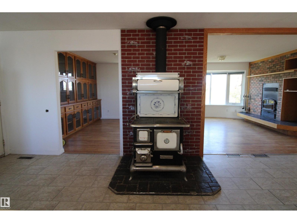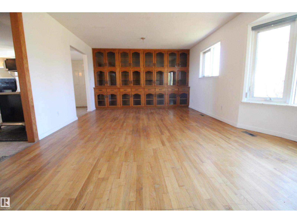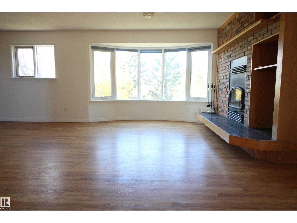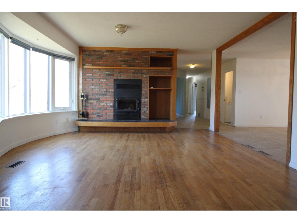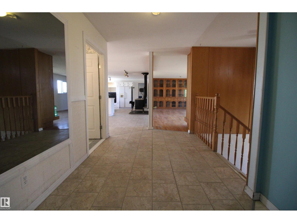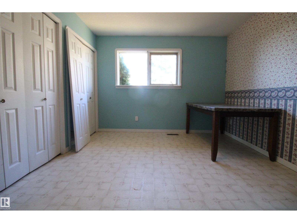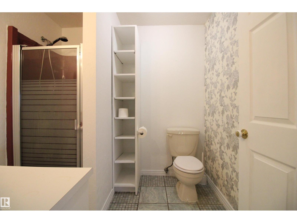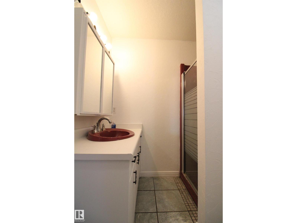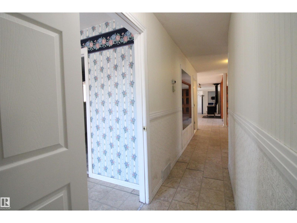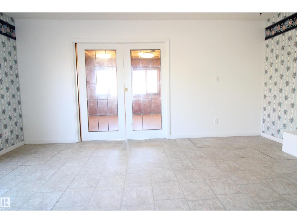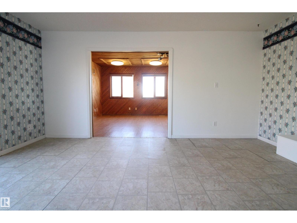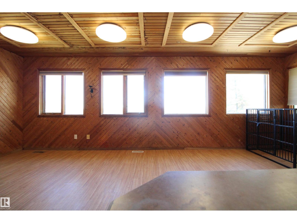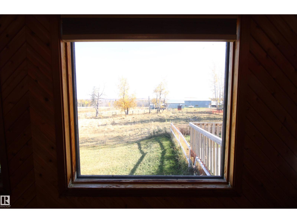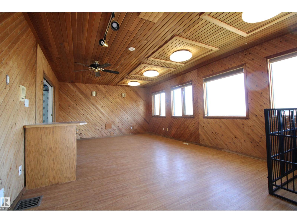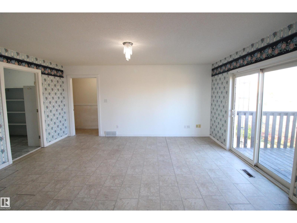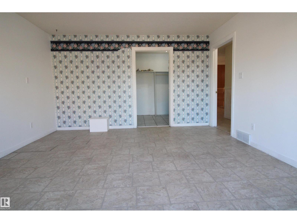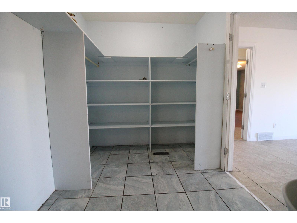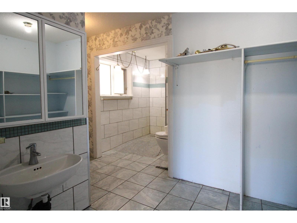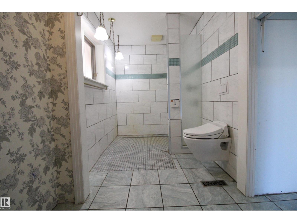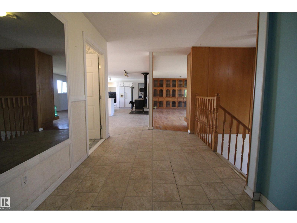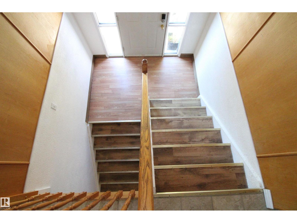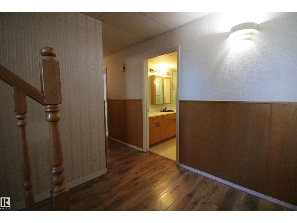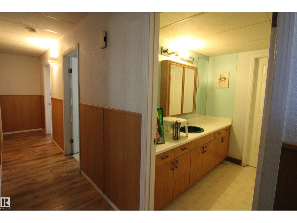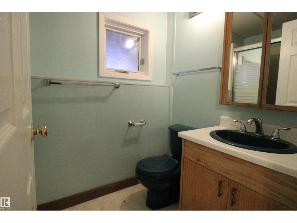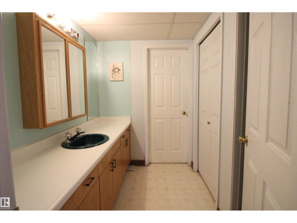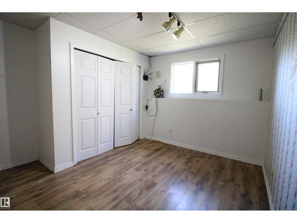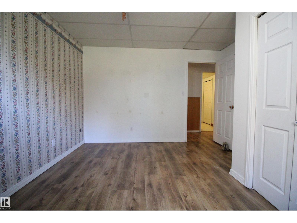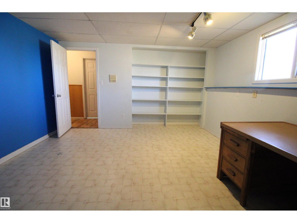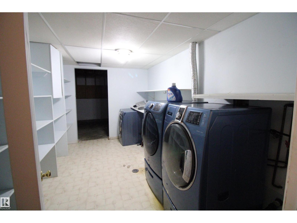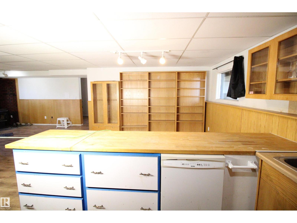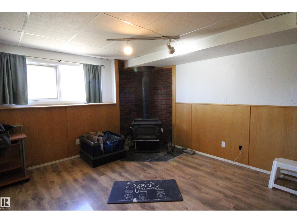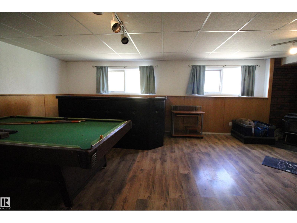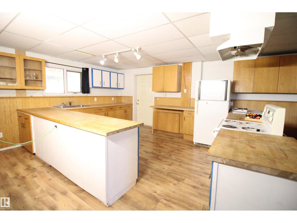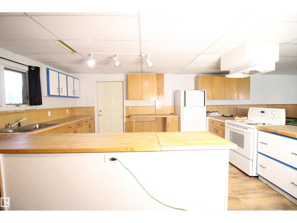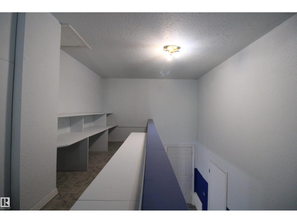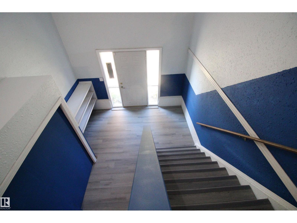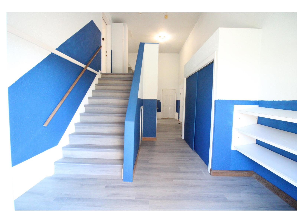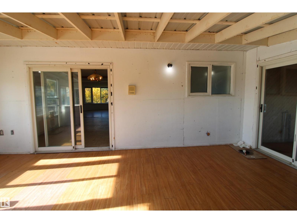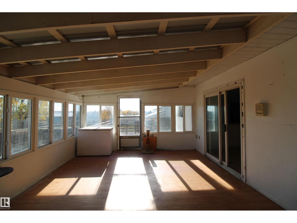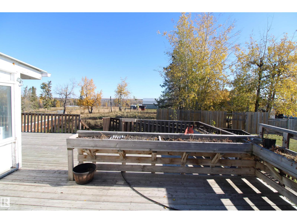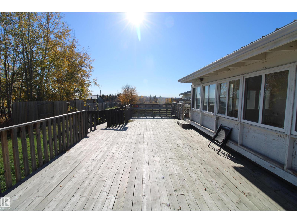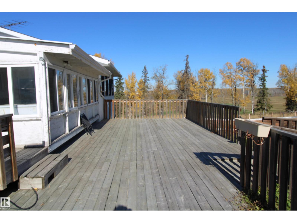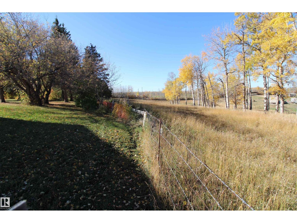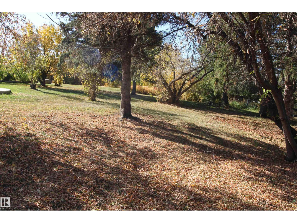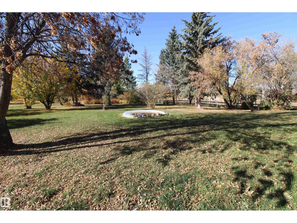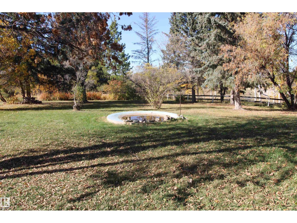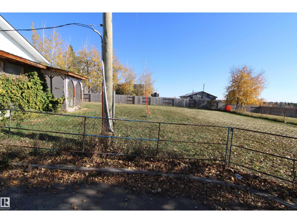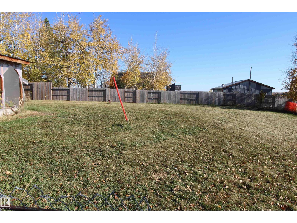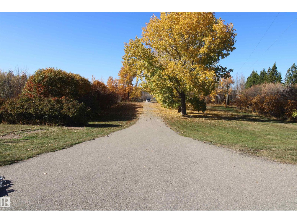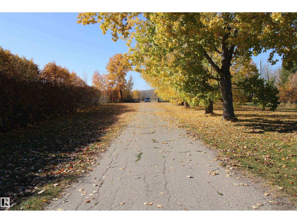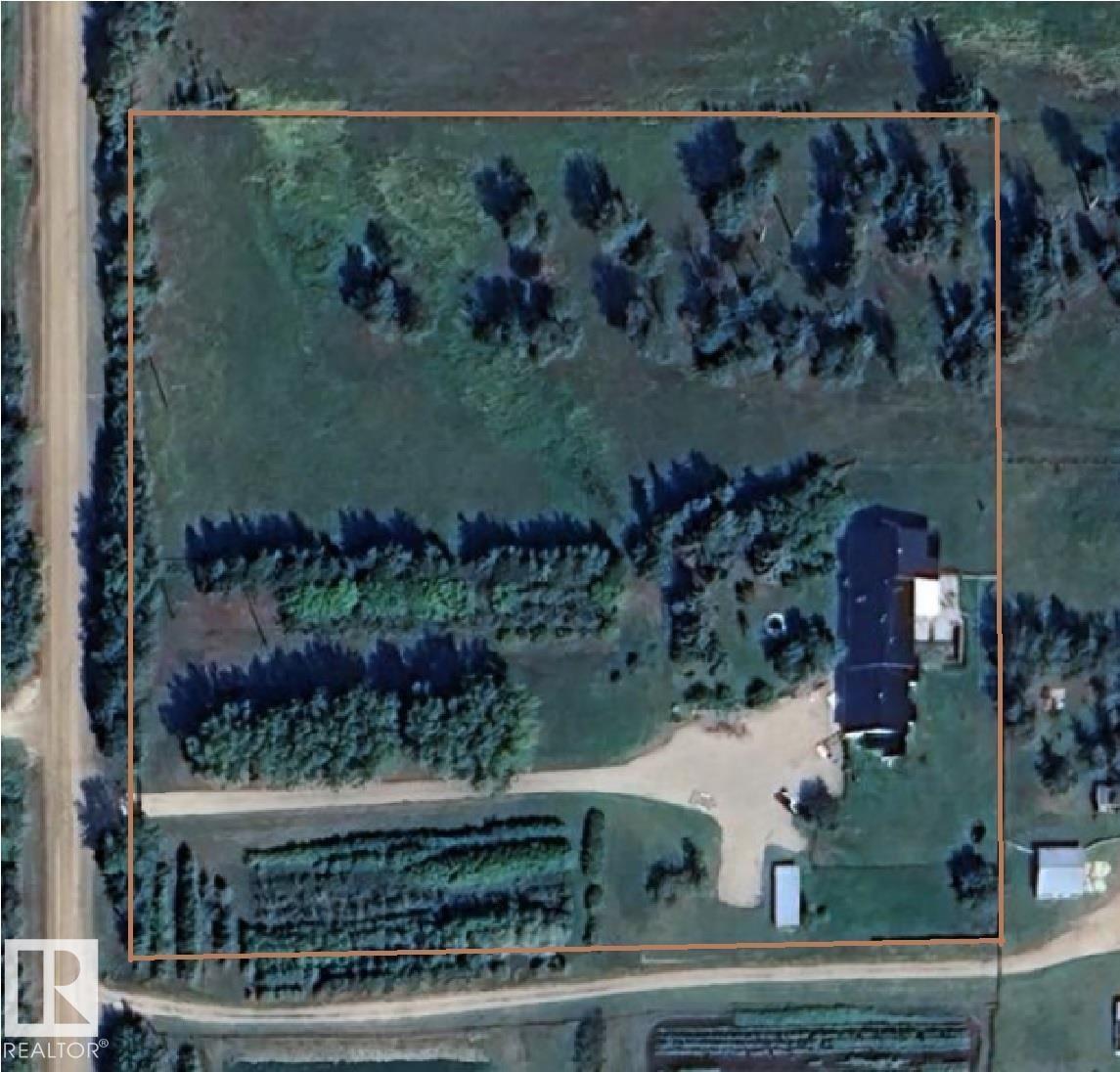53021 Rge Road 73 Rural Parkland County, Alberta T0E 0S0
$524,900
The country home that checks every box. Set on 5 peaceful, tree-lined acres just minutes from Entwistle, this modern homestead offers over 4,500 sq ft of finished space with 5 bedrooms, 3 baths, and dual living areas ideal for a multi-generational family or home-based business. Sunlight fills the 14 × 20 sunroom and spills onto an 800 sq ft deck with wheelchair-accessible ramp. Downstairs, in-floor heat, a second kitchen, and full-height windows create a private, comfortable suite for parents, grown kids, or guests. The paved driveway — a rare country luxury — leads to a 32 × 36 ft heated garage with 12-ft ceilings and a sunny greenhouse on its south wall. There’s room for RVs, toys, or contracting equipment while leaving open yard for livestock or gardens. Though the décor awaits your personal touch, this home’s solid bones, metal roof, reliable mechanicals, and thoughtful layout promise lasting value. A rare blend of family, freedom, and function — your modern homestead for the future. (id:51565)
Property Details
| MLS® Number | E4461818 |
| Property Type | Single Family |
| Amenities Near By | Schools, Shopping |
| Features | Private Setting, Treed, See Remarks, Paved Lane, Closet Organizers |
| Structure | Deck, Greenhouse |
Building
| Bathroom Total | 3 |
| Bedrooms Total | 5 |
| Appliances | Dryer, Fan, Garage Door Opener Remote(s), Garage Door Opener, Oven - Built-in, Storage Shed, Stove, Washer, Window Coverings, Refrigerator |
| Architectural Style | Bi-level |
| Basement Development | Finished |
| Basement Type | Full (finished) |
| Constructed Date | 1992 |
| Construction Style Attachment | Detached |
| Fireplace Fuel | Wood |
| Fireplace Present | Yes |
| Fireplace Type | Woodstove |
| Heating Type | Forced Air, In Floor Heating |
| Size Interior | 2,704 Ft2 |
| Type | House |
Parking
| Heated Garage | |
| Oversize | |
| R V | |
| Attached Garage |
Land
| Acreage | Yes |
| Fence Type | Cross Fenced, Fence |
| Land Amenities | Schools, Shopping |
| Size Irregular | 5.09 |
| Size Total | 5.09 Ac |
| Size Total Text | 5.09 Ac |
Rooms
| Level | Type | Length | Width | Dimensions |
|---|---|---|---|---|
| Lower Level | Family Room | 7 m | 4.1 m | 7 m x 4.1 m |
| Lower Level | Bedroom 3 | 2.7 m | 3.9 m | 2.7 m x 3.9 m |
| Lower Level | Bedroom 4 | 2.9 m | 3.9 m | 2.9 m x 3.9 m |
| Lower Level | Bonus Room | 4.2 m | 2.75 m | 4.2 m x 2.75 m |
| Lower Level | Bedroom 5 | 4.2 m | 3.9 m | 4.2 m x 3.9 m |
| Lower Level | Laundry Room | 4.2 m | 2.7 m | 4.2 m x 2.7 m |
| Lower Level | Recreation Room | 7.4 m | 4.5 m | 7.4 m x 4.5 m |
| Lower Level | Second Kitchen | 3.5 m | 4.8 m | 3.5 m x 4.8 m |
| Lower Level | Cold Room | 4.35 m | 3.65 m | 4.35 m x 3.65 m |
| Main Level | Living Room | 6.2 m | 4 m | 6.2 m x 4 m |
| Main Level | Dining Room | 4 m | 3.3 m | 4 m x 3.3 m |
| Main Level | Kitchen | 3.4 m | 4.9 m | 3.4 m x 4.9 m |
| Main Level | Den | 4.1 m | 3.3 m | 4.1 m x 3.3 m |
| Main Level | Primary Bedroom | 5 m | 4.1 m | 5 m x 4.1 m |
| Main Level | Bedroom 2 | 4.1 m | 3.5 m | 4.1 m x 3.5 m |
https://www.realtor.ca/real-estate/28980841/53021-rge-road-73-rural-parkland-county-none
Contact Us
Contact us for more information

Daniel Seitz
Associate
(844) 274-2914
https://edmontonlakehomes.com/
3400-10180 101 St Nw
Edmonton, Alberta T5J 3S4

Jordan C. Seitz
Associate
(844) 274-2914
https://linktr.ee/team_seitz
https://www.facebook.com/teamseitzyeg/
https://www.instagram.com/matchmyhome.ca/
3400-10180 101 St Nw
Edmonton, Alberta T5J 3S4


