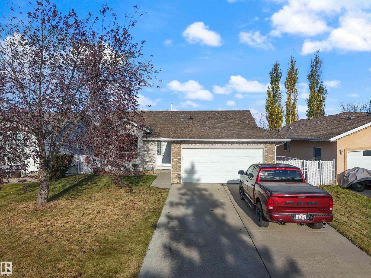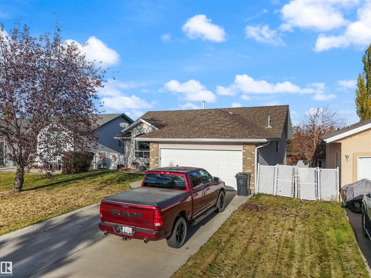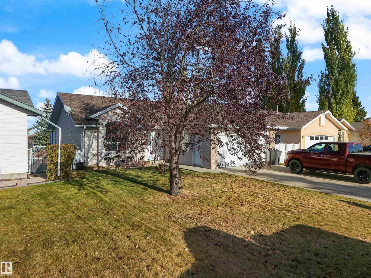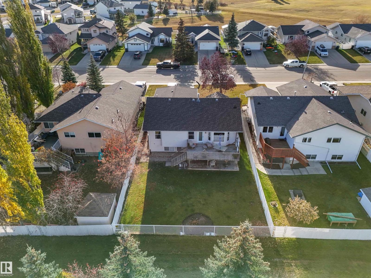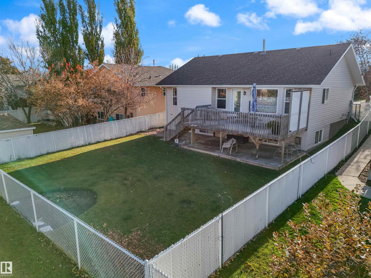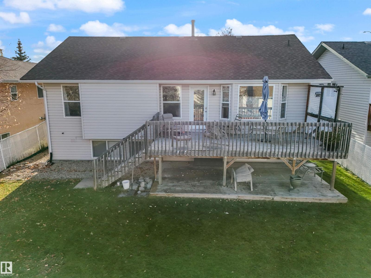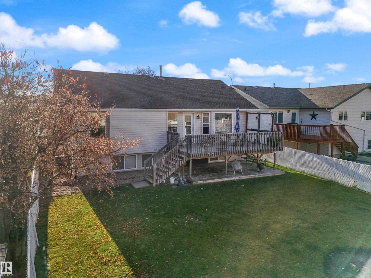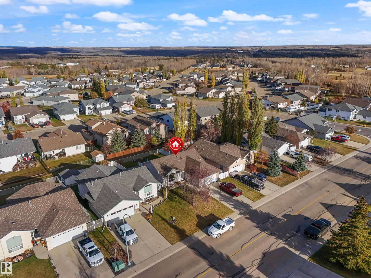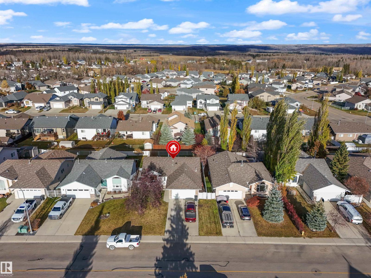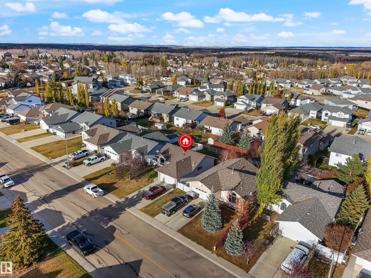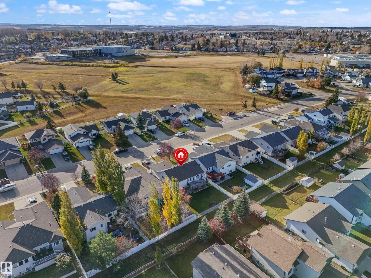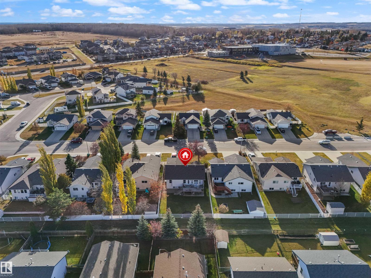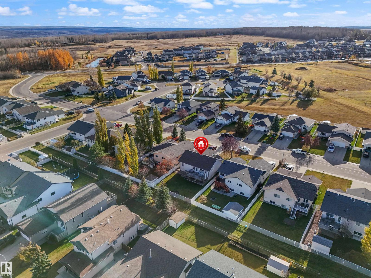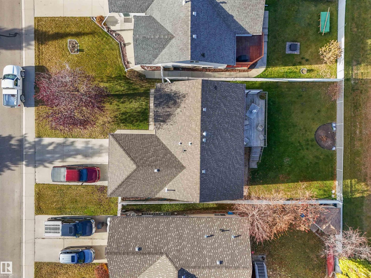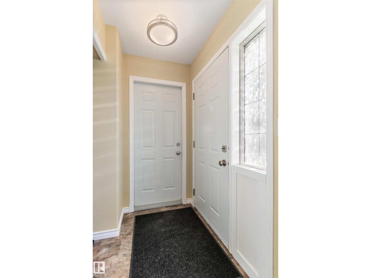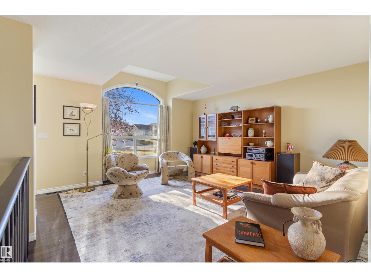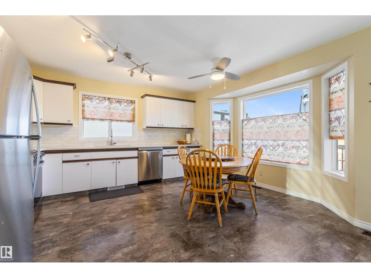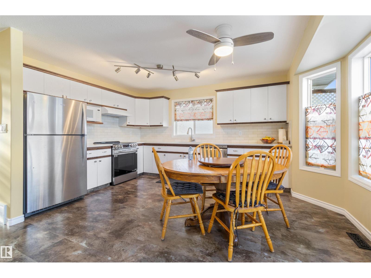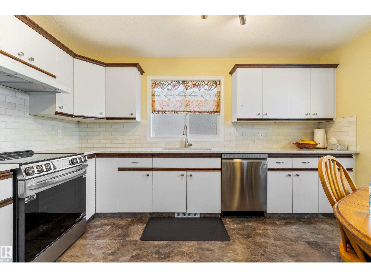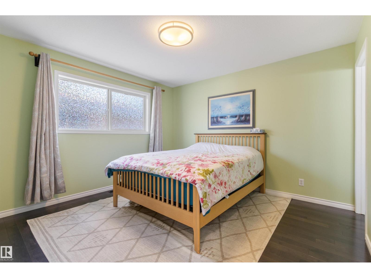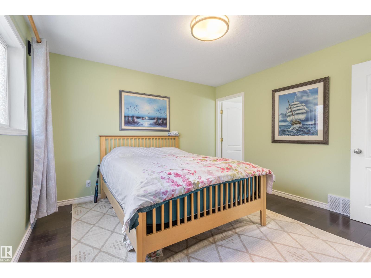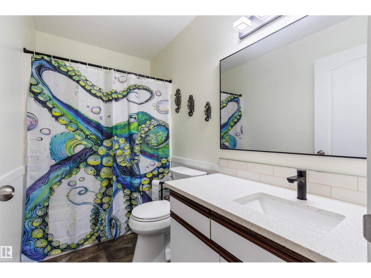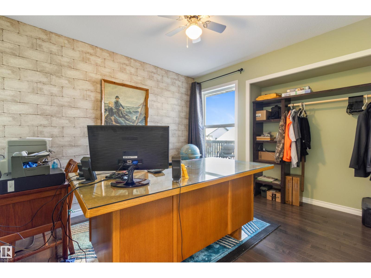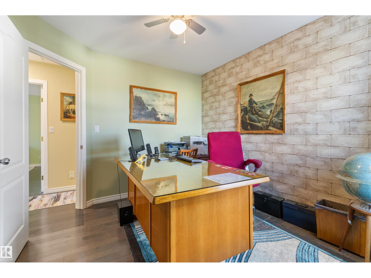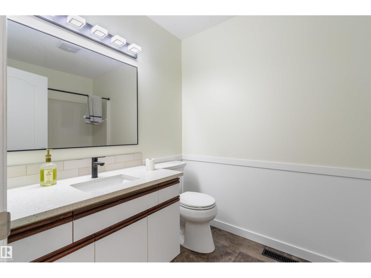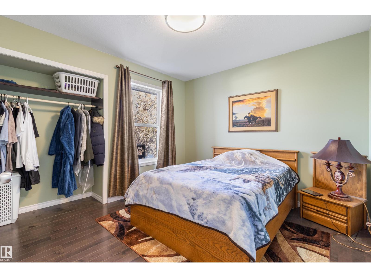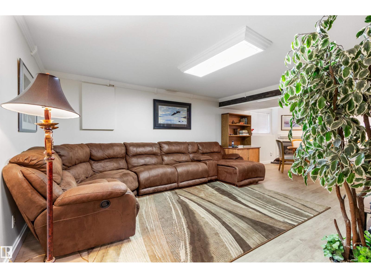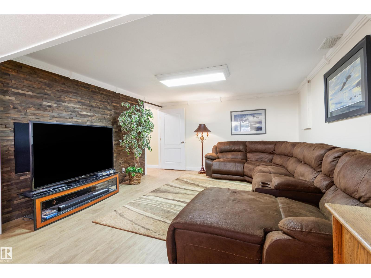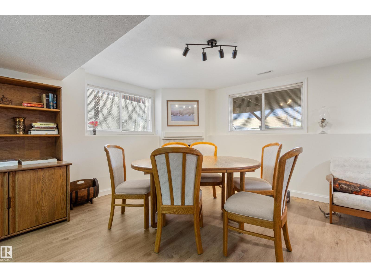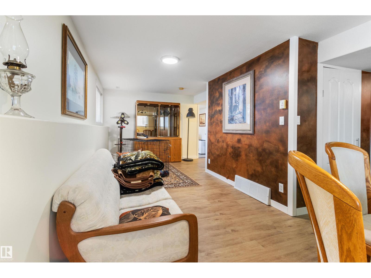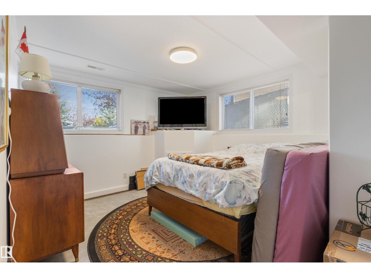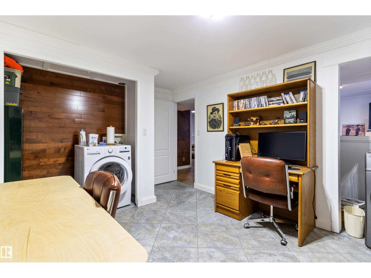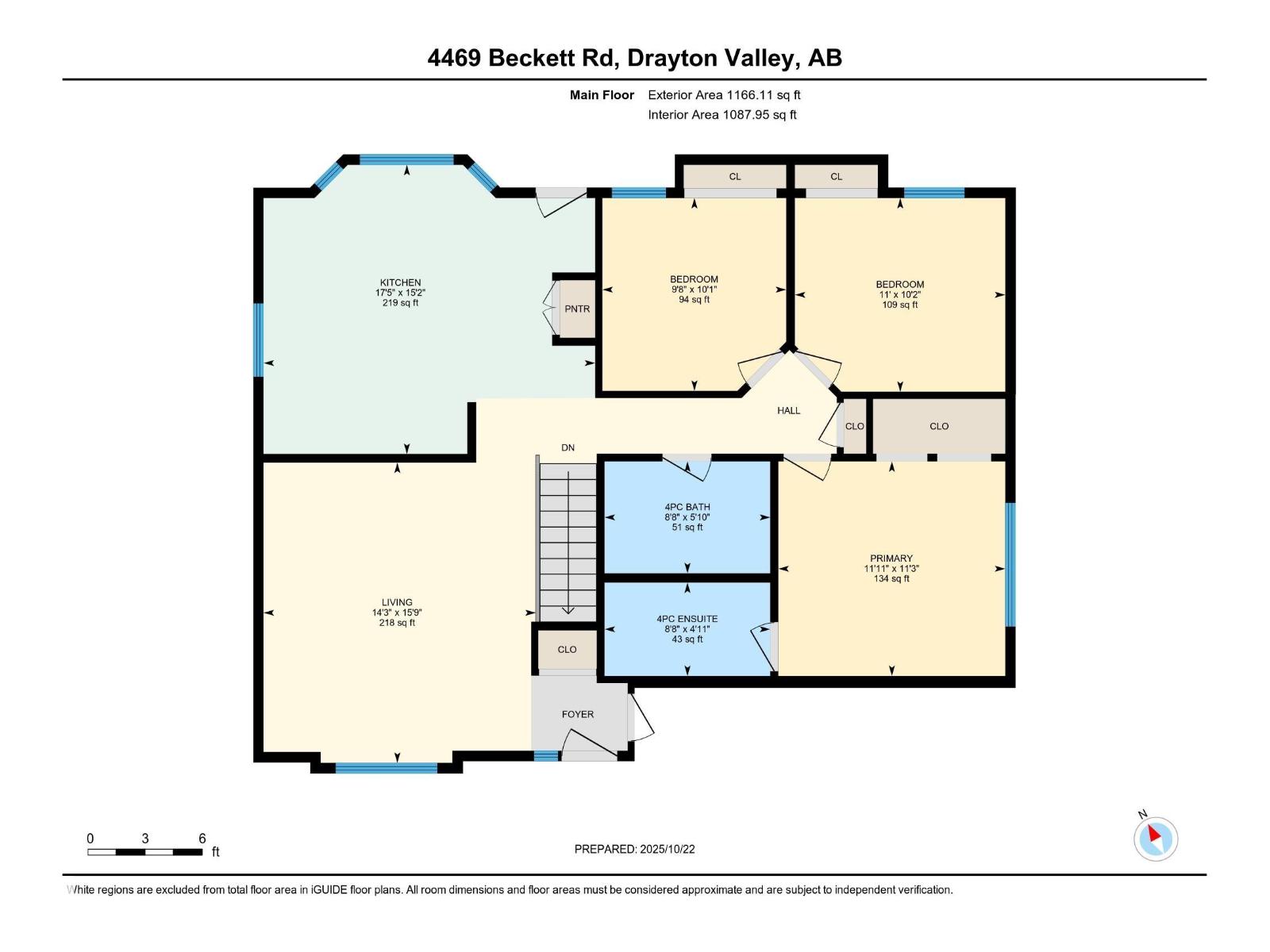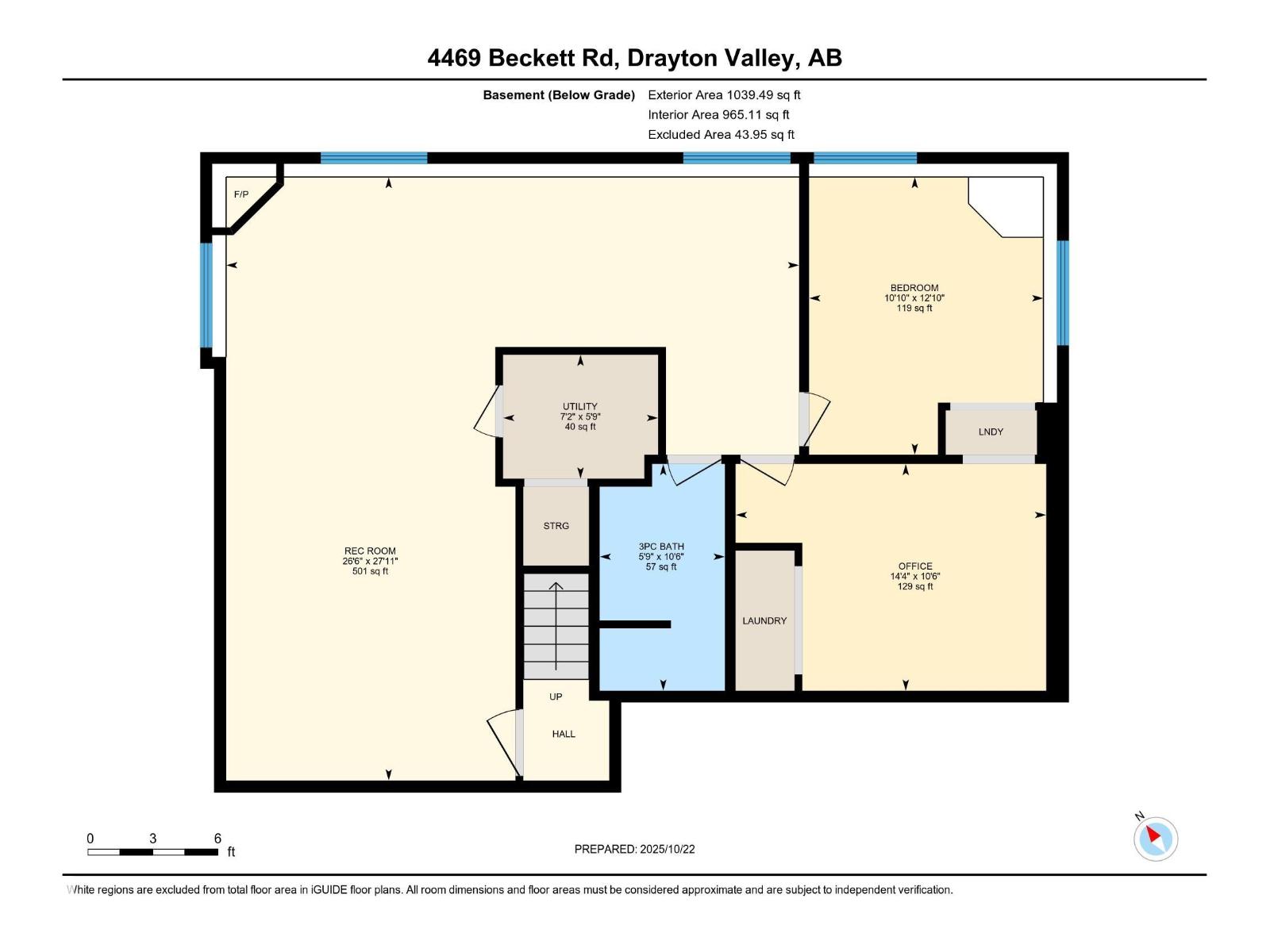4469 Beckett Rd Drayton Valley, Alberta T7A 1T6
$379,900
Welcome to this beautifully updated bungalow located in the desirable Aspenview neighborhood. Renovated from top to bottom, this home offers modern finishes, functional upgrades, and stylish touches throughout. Featuring 4 spacious bedrooms and 3 bathrooms, this home is perfect for families of all sizes. Enjoy the comfort of new flooring, fresh paint, new countertops, new light fixtures, new tile backsplash, and new appliances. The kitchen is perfect for a massive table ideal for entertaining. The downstairs family room boasts a cozy gas fireplace and plenty of natural light. Additional custom built-in storage is thoughtfully added to the front entry, pantry, and closets for maximum organization. This home also includes a double attached heated garage, central air conditioning, a new high-efficiency furnace, a large fully fenced yard – perfect for kids, pets, and entertaining. Don’t miss this turn-key opportunity! (id:51565)
Property Details
| MLS® Number | E4463090 |
| Property Type | Single Family |
| Neigbourhood | Drayton Valley |
| Amenities Near By | Schools, Shopping |
| Features | See Remarks, Flat Site, Closet Organizers |
| Structure | Deck |
Building
| Bathroom Total | 3 |
| Bedrooms Total | 4 |
| Amenities | Vinyl Windows |
| Appliances | Dishwasher, Dryer, Hood Fan, Refrigerator, Stove, Washer |
| Architectural Style | Bungalow |
| Basement Development | Finished |
| Basement Type | Full (finished) |
| Constructed Date | 2002 |
| Construction Style Attachment | Detached |
| Cooling Type | Central Air Conditioning |
| Fireplace Fuel | Gas |
| Fireplace Present | Yes |
| Fireplace Type | Unknown |
| Heating Type | Forced Air |
| Stories Total | 1 |
| Size Interior | 1,166 Ft2 |
| Type | House |
Parking
| Attached Garage | |
| Heated Garage |
Land
| Acreage | No |
| Fence Type | Fence |
| Land Amenities | Schools, Shopping |
| Size Irregular | 555.84 |
| Size Total | 555.84 M2 |
| Size Total Text | 555.84 M2 |
Rooms
| Level | Type | Length | Width | Dimensions |
|---|---|---|---|---|
| Basement | Bedroom 4 | 12'10" x 10'1 | ||
| Basement | Recreation Room | 27'11" x 26'6 | ||
| Basement | Office | 10'6" x 14'4" | ||
| Basement | Utility Room | 5'9" x 7'2" | ||
| Main Level | Living Room | 15'9" x 14'3" | ||
| Main Level | Kitchen | 15'2" x 17'5" | ||
| Main Level | Primary Bedroom | 11'3" x 11'11 | ||
| Main Level | Bedroom 2 | 10'2" x 11' | ||
| Main Level | Bedroom 3 | 10'1" x 9'8" |
https://www.realtor.ca/real-estate/29021040/4469-beckett-rd-drayton-valley-drayton-valley
Contact Us
Contact us for more information
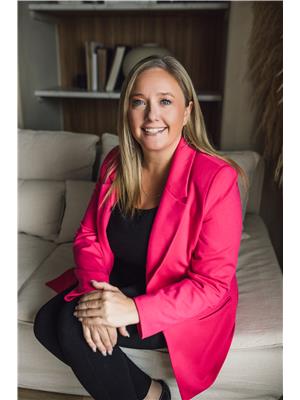
Mandy L. Anderson
Associate
(780) 542-7727
https://www.facebook.com/mandyandersonrealtor/
https://accountscenter.instagram.com/profiles/17841447414066148/
Box 6084
Drayton Valley, Alberta T7A 1R6
(780) 542-3223
(780) 542-7727
www.century21.ca/hipointrealty


