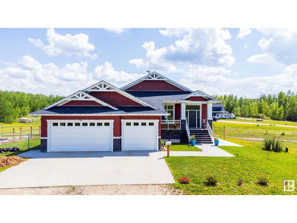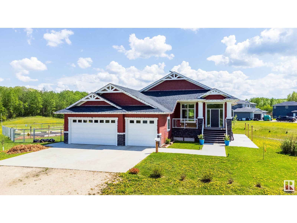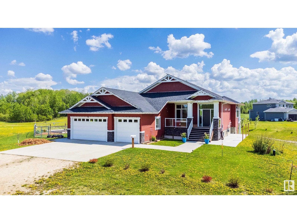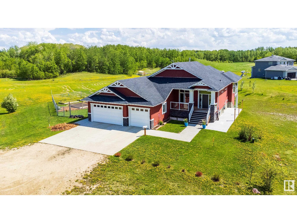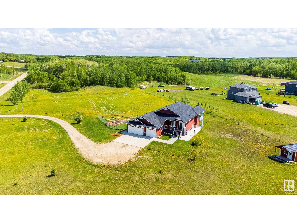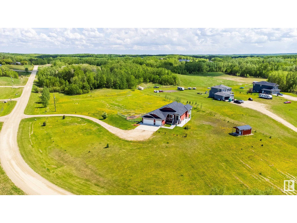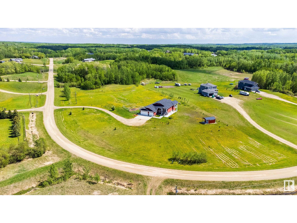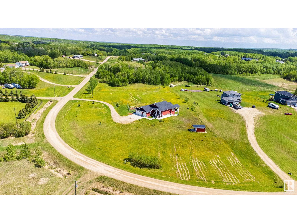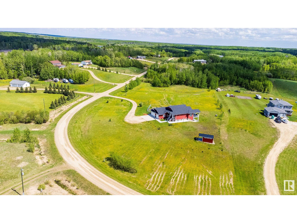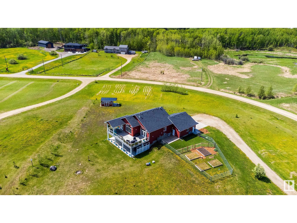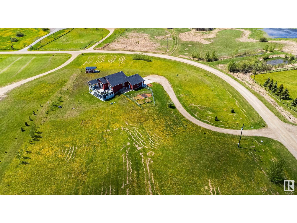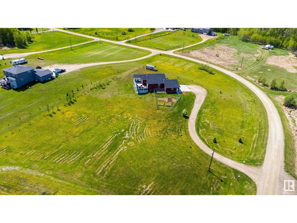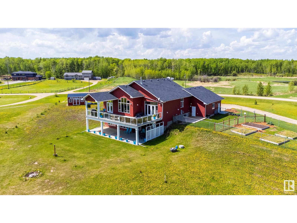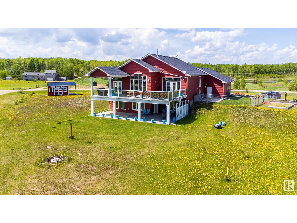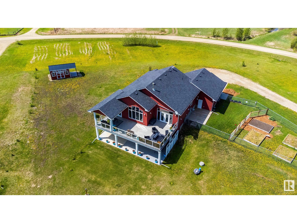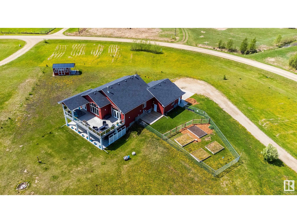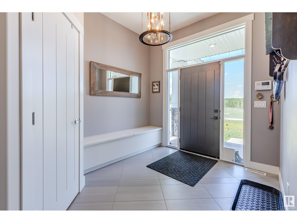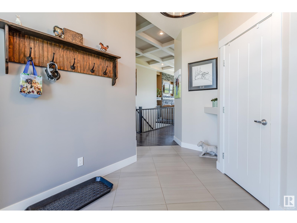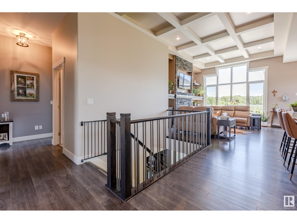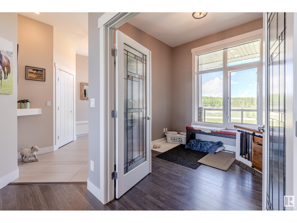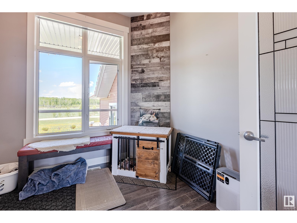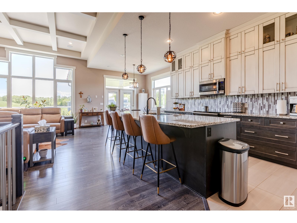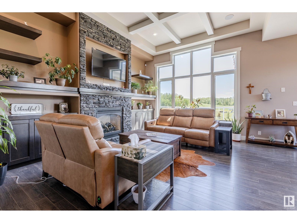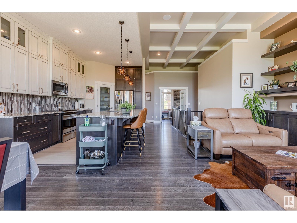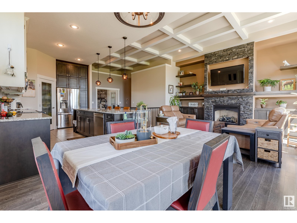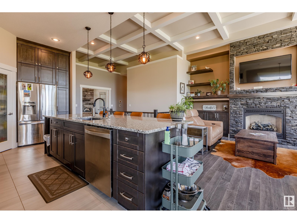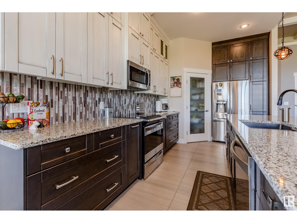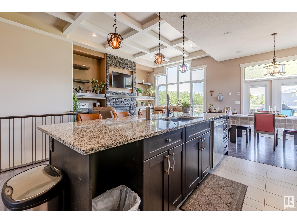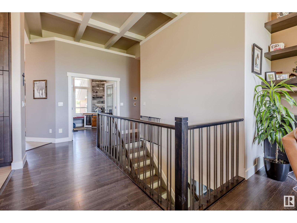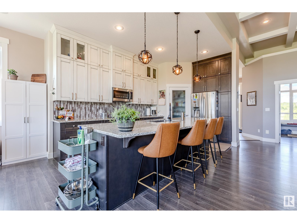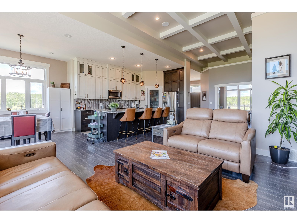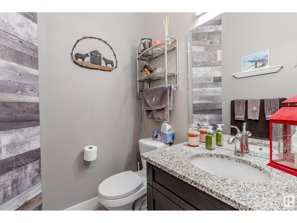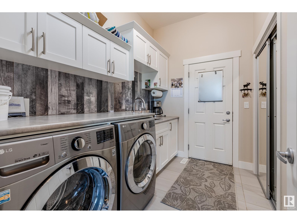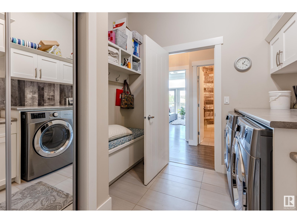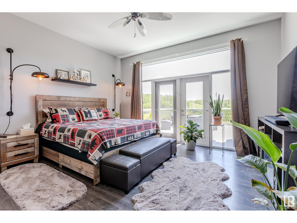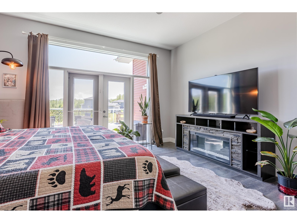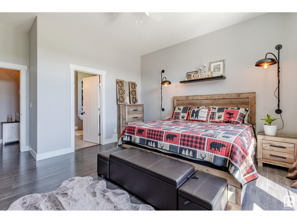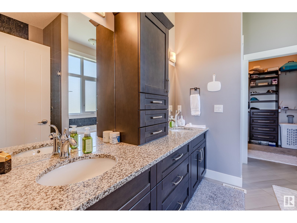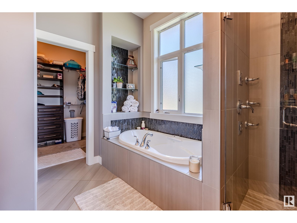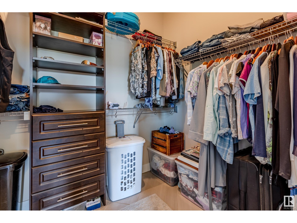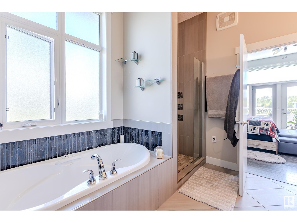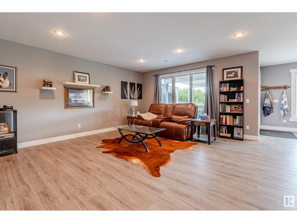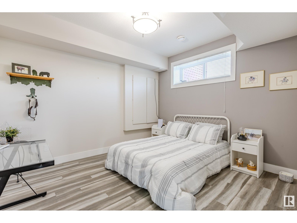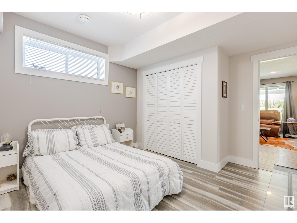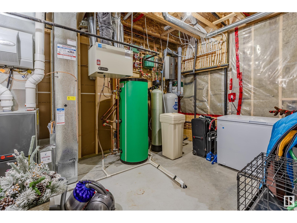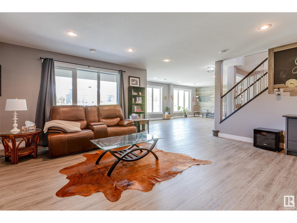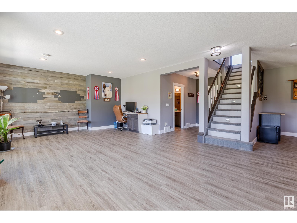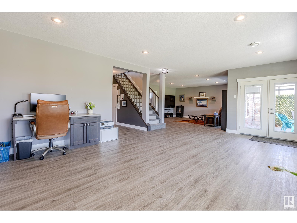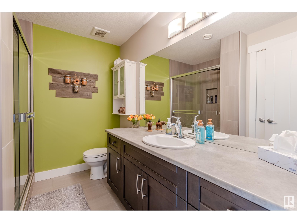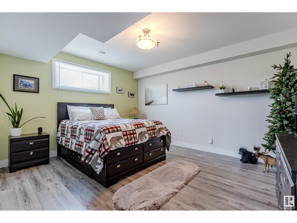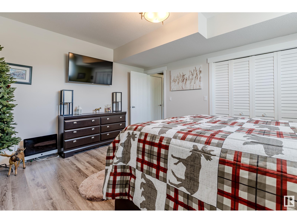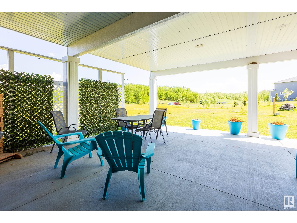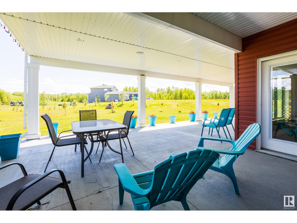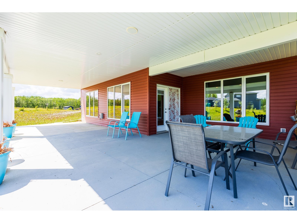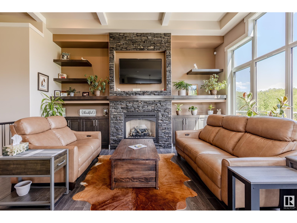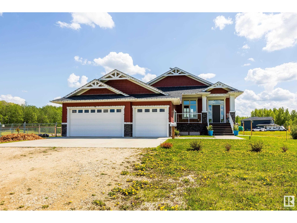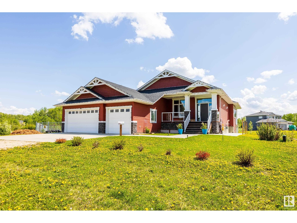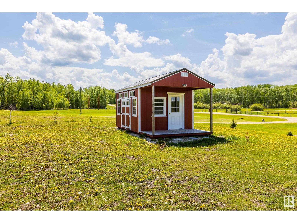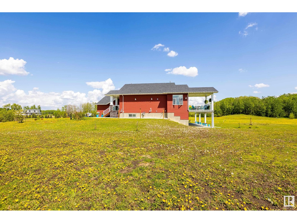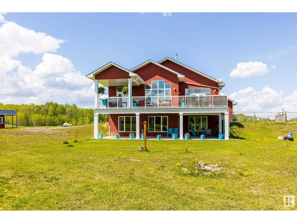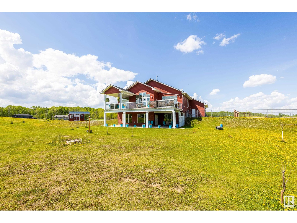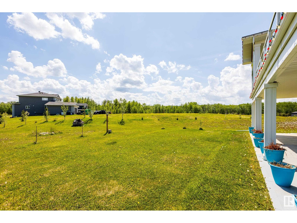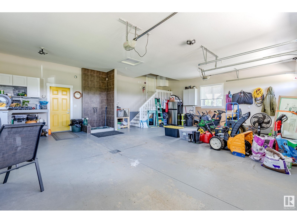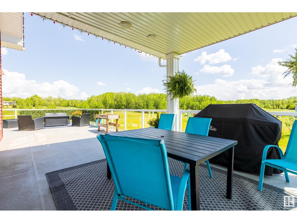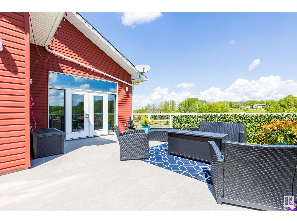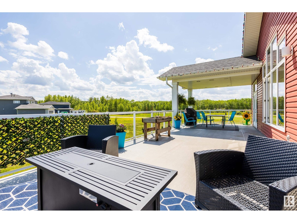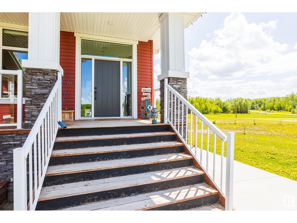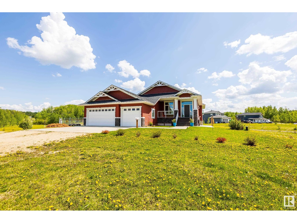#11 54514 Rge Road 12 Rural Lac Ste. Anne County, Alberta T0E 1V2
$850,000
Stunning 1,636 sq ft home on 3.76 acres with a fully finished walkout basement and triple car garage. Step into a spacious mudroom leading to a bright office and a hallway to the primary suite, 2-pc bath, and laundry. The open living area features soaring ceilings, huge south-facing windows, a cozy stone-faced fireplace, and a custom kitchen with granite countertops. The dining area opens to a massive main-floor deck, perfect for relaxing or entertaining. The primary bedroom boasts floor-to-ceiling windows, patio doors to the deck, a walk-in closet, and a luxurious 5-pc ensuite. Downstairs, enjoy a huge family room, two large bedrooms, a full bath, and walkout access to a shaded lower patio. Expansive windows throughout fill the space with natural light. This peaceful property offers the perfect blend of privacy, comfort, and modern style, and minutes from Onoway. Don't miss your chance to own this breathtaking acreage retreat! (id:51565)
Property Details
| MLS® Number | E4438339 |
| Property Type | Single Family |
| Neigbourhood | Tuscany Hills (Lac Ste. Anne) |
| Features | Corner Site, Flat Site, No Smoking Home |
| Structure | Deck, Dog Run - Fenced In |
Building
| BathroomTotal | 3 |
| BedroomsTotal | 3 |
| Amenities | Ceiling - 10ft, Vinyl Windows |
| Appliances | Dishwasher, Dryer, Freezer, Refrigerator, Storage Shed, Stove, Washer |
| ArchitecturalStyle | Hillside Bungalow |
| BasementDevelopment | Finished |
| BasementType | Full (finished) |
| CeilingType | Vaulted |
| ConstructedDate | 2013 |
| ConstructionStyleAttachment | Detached |
| FireplaceFuel | Gas |
| FireplacePresent | Yes |
| FireplaceType | Unknown |
| HalfBathTotal | 1 |
| HeatingType | Forced Air, In Floor Heating |
| StoriesTotal | 1 |
| SizeInterior | 1639 Sqft |
| Type | House |
Parking
| Attached Garage |
Land
| Acreage | Yes |
| SizeIrregular | 3.76 |
| SizeTotal | 3.76 Ac |
| SizeTotalText | 3.76 Ac |
Rooms
| Level | Type | Length | Width | Dimensions |
|---|---|---|---|---|
| Basement | Family Room | 5.59 m | 11.42 m | 5.59 m x 11.42 m |
| Basement | Bedroom 2 | 3.61 m | 3.99 m | 3.61 m x 3.99 m |
| Basement | Bedroom 3 | 4.47 m | 3.92 m | 4.47 m x 3.92 m |
| Basement | Utility Room | 3.87 m | 3.13 m | 3.87 m x 3.13 m |
| Main Level | Living Room | 4.79 m | 3.67 m | 4.79 m x 3.67 m |
| Main Level | Dining Room | 3.15 m | 3.42 m | 3.15 m x 3.42 m |
| Main Level | Kitchen | 4.51 m | 3.18 m | 4.51 m x 3.18 m |
| Main Level | Primary Bedroom | 4.4 m | 4.4 m | 4.4 m x 4.4 m |
| Main Level | Mud Room | 2.65 m | 2.78 m | 2.65 m x 2.78 m |
| Main Level | Laundry Room | 2.69 m | 3.12 m | 2.69 m x 3.12 m |
| Main Level | Office | 3.02 m | 3.14 m | 3.02 m x 3.14 m |
Interested?
Contact us for more information
Isaac I. Kristensen
Associate
34-308 Westgrove Dr
Spruce Grove, Alberta T7X 4P9


