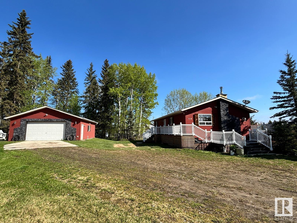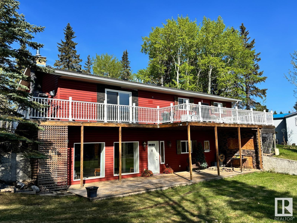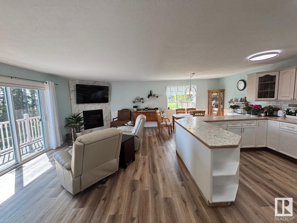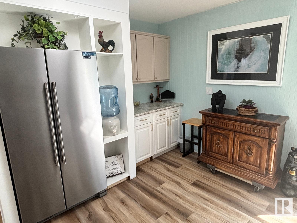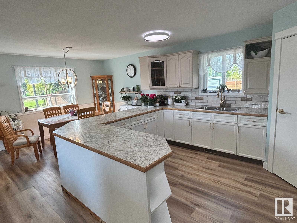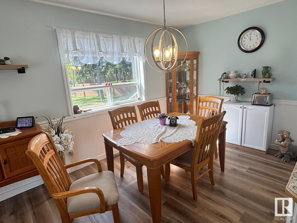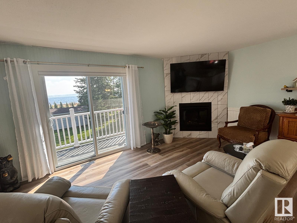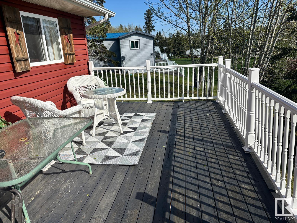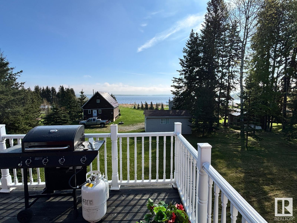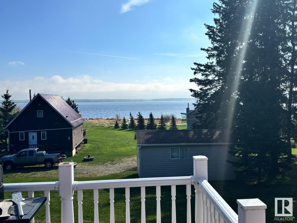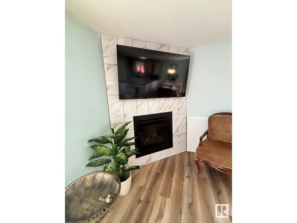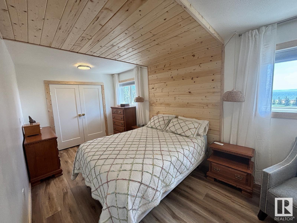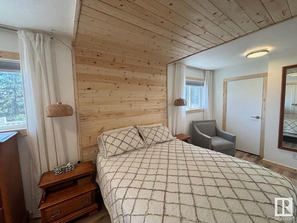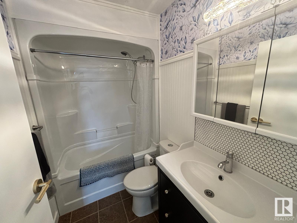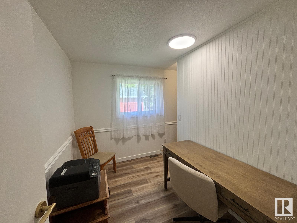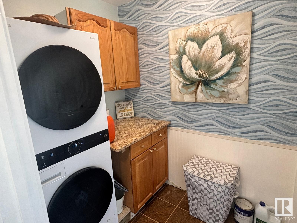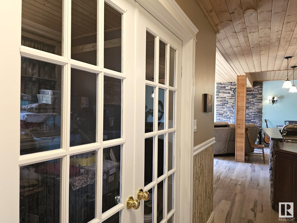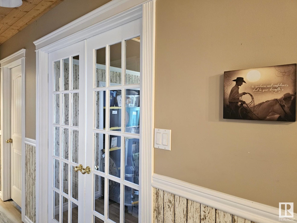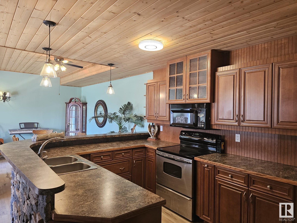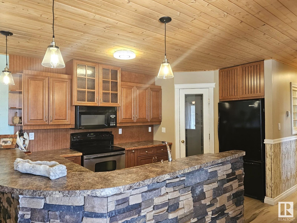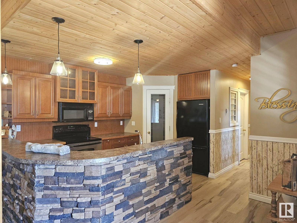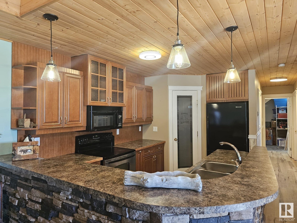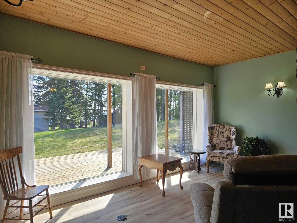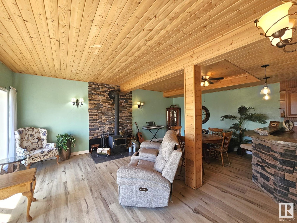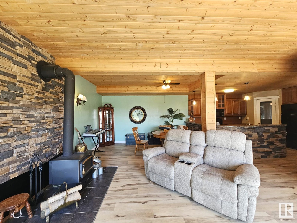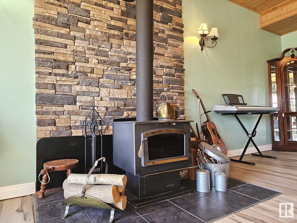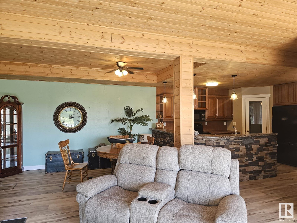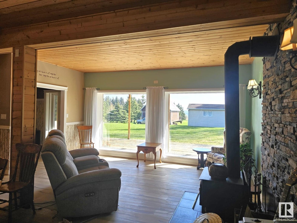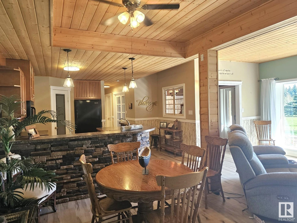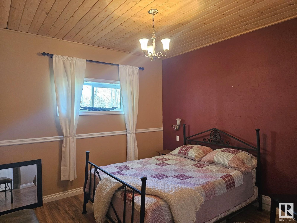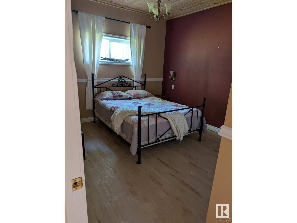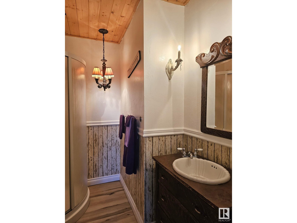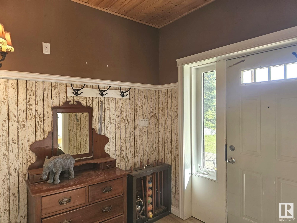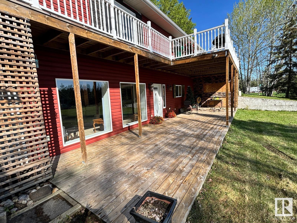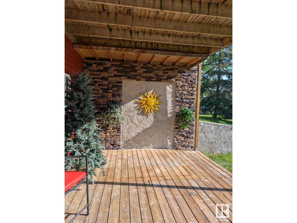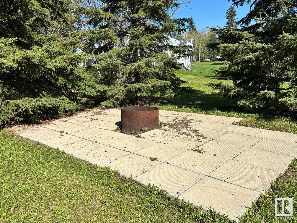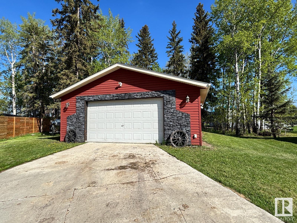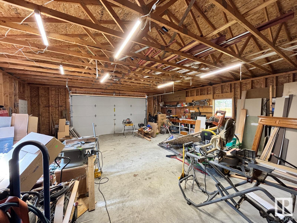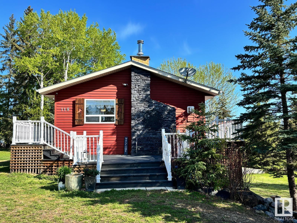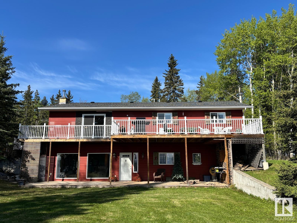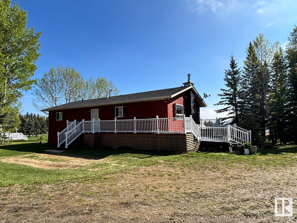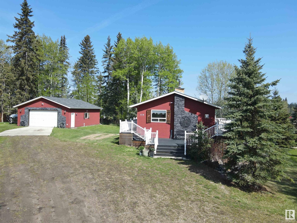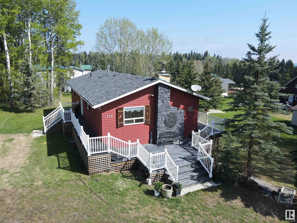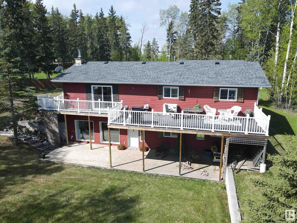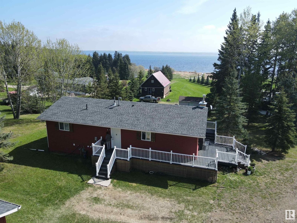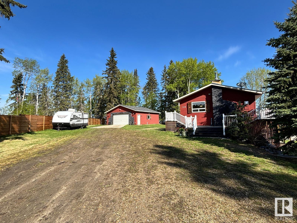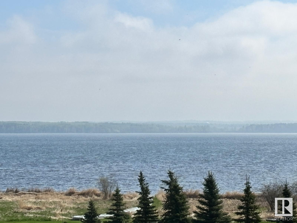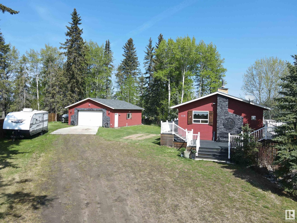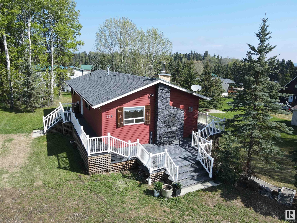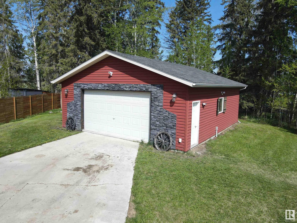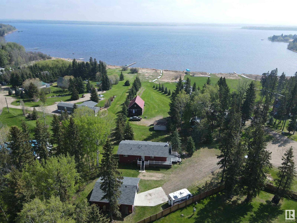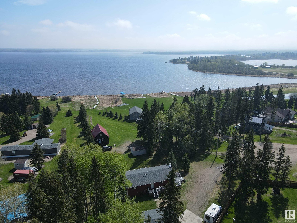118 2 St W Rural Wetaskiwin County, Alberta T0C 0A0
$489,900
This wonderful property located in highly sought after Trails of Minnehik at Buck Lake boasts beautiful LAKE VIEWS! The home (nearly 2400 developed sqft) has been extensively remodeled & renovated (too many updates to list) in the last 12 months, updates include (but aren't limited to) a remodelled kitchen, bathrooms, luxury vinyl flooring, & contemporary interior paint. The open concept upstairs within the kitchen, dining, & living room areas is pleasing. The bright kitchen upstairs features lots of counter space and gives way to a living room featuring a tile enclosed fireplace. The massive wrap deck around is newly stained and allows a generous amount of room for entertaining and summer BBQ's! The window package both up & down availing of great lake views is excellent. Downstairs there's a full kitchen, wood stove serving as the focal point in the living room, and a walkout to a patio. The massive garage measures 28x32 and the landscaping is very well done. Great access to shared dock too! (id:51565)
Property Details
| MLS® Number | E4436934 |
| Property Type | Single Family |
| Neigbourhood | Trails Of Minnehik |
| Features | Cul-de-sac |
| Structure | Deck, Fire Pit |
Building
| Bathroom Total | 2 |
| Bedrooms Total | 4 |
| Amenities | Vinyl Windows |
| Appliances | Dryer, Hood Fan, Microwave Range Hood Combo, Washer, Window Coverings, Refrigerator, Two Stoves |
| Architectural Style | Bungalow |
| Basement Development | Finished |
| Basement Type | Full (finished) |
| Constructed Date | 2007 |
| Construction Style Attachment | Detached |
| Heating Type | Forced Air, In Floor Heating |
| Stories Total | 1 |
| Size Interior | 1,204 Ft2 |
| Type | House |
Parking
| Detached Garage |
Land
| Acreage | No |
| Size Irregular | 0.52 |
| Size Total | 0.52 Ac |
| Size Total Text | 0.52 Ac |
Rooms
| Level | Type | Length | Width | Dimensions |
|---|---|---|---|---|
| Lower Level | Bedroom 3 | 3.295 m | 3.496 m | 3.295 m x 3.496 m |
| Lower Level | Bedroom 4 | 3.296 m | 3.068 m | 3.296 m x 3.068 m |
| Lower Level | Second Kitchen | 3.776 m | 3.258 m | 3.776 m x 3.258 m |
| Lower Level | Recreation Room | 5.15 m | 3.96 m | 5.15 m x 3.96 m |
| Upper Level | Living Room | 3.94 m | 6.547 m | 3.94 m x 6.547 m |
| Upper Level | Dining Room | 2.628 m | 3.055 m | 2.628 m x 3.055 m |
| Upper Level | Kitchen | 4.079 m | 3.098 m | 4.079 m x 3.098 m |
| Upper Level | Primary Bedroom | 6.702 m | 3.346 m | 6.702 m x 3.346 m |
| Upper Level | Bedroom 2 | 3.51 m | 3.1 m | 3.51 m x 3.1 m |
https://www.realtor.ca/real-estate/28325785/118-2-st-w-rural-wetaskiwin-county-trails-of-minnehik
Contact Us
Contact us for more information

Roger R. Mackinnon
Broker
(780) 542-7727
https://roger-mackinnon.c21.ca/
https://www.facebook.com/DraytonValleyRealEstate.net
Box 6084
Drayton Valley, Alberta T7A 1R6
(780) 542-3223
(780) 542-7727
www.century21.ca/hipointrealty


