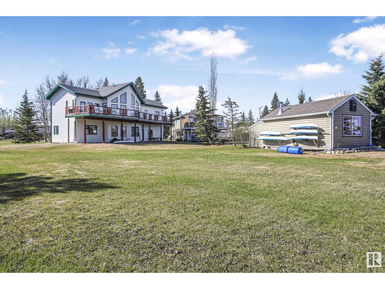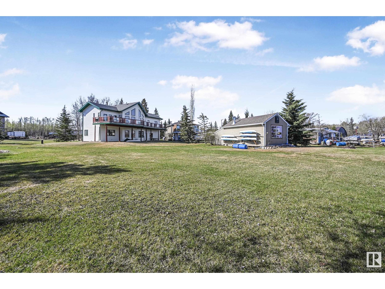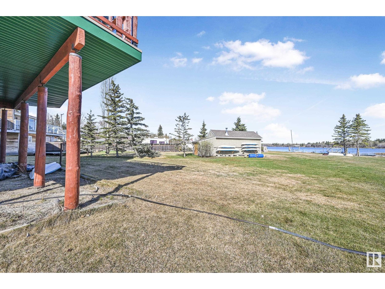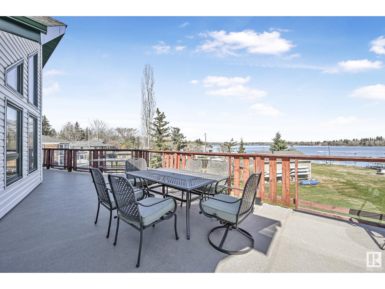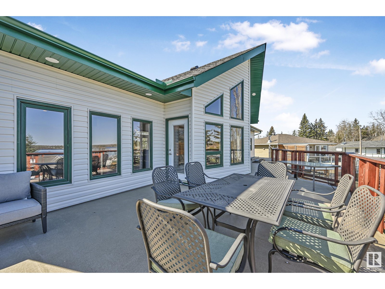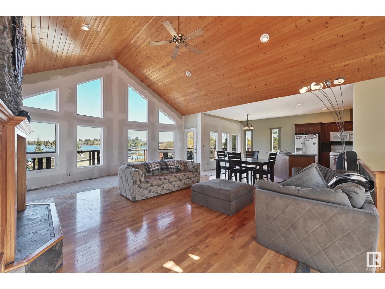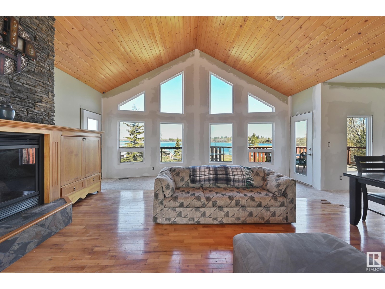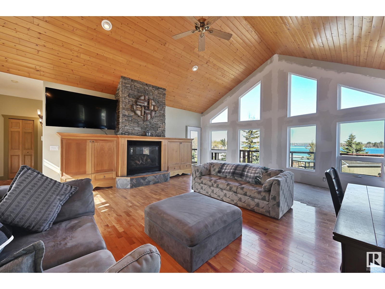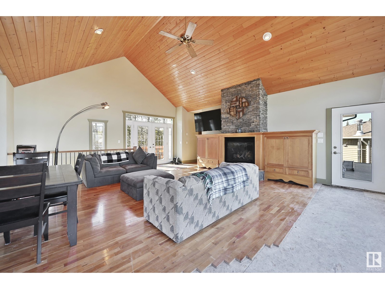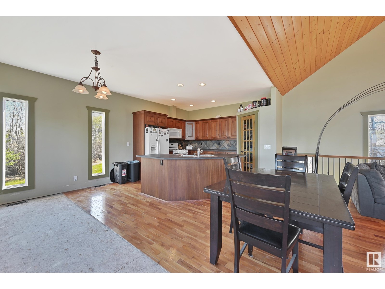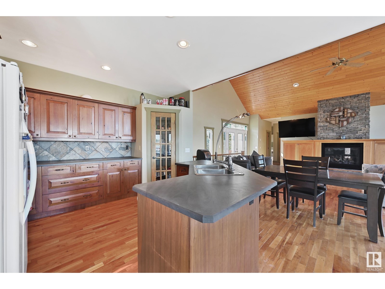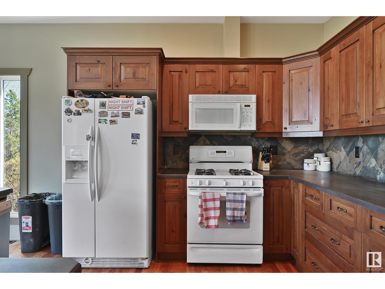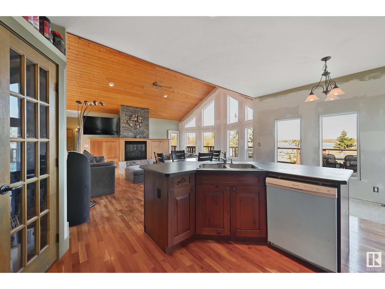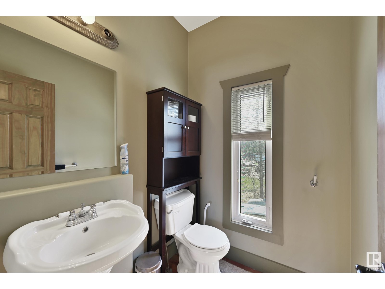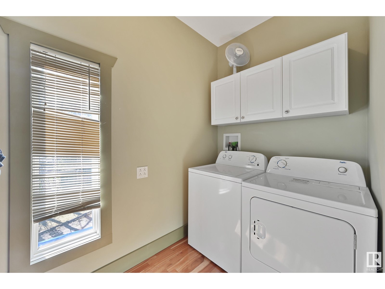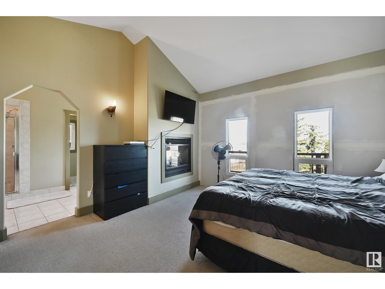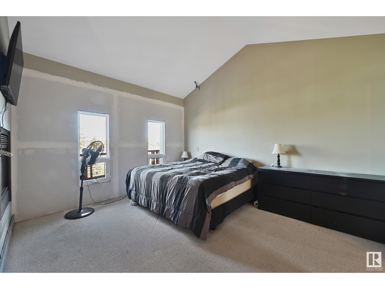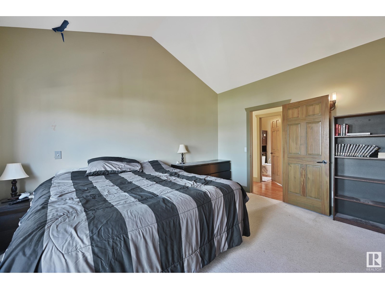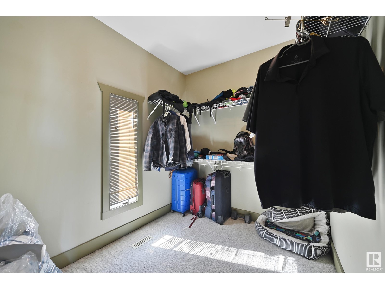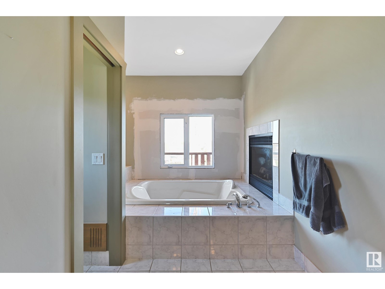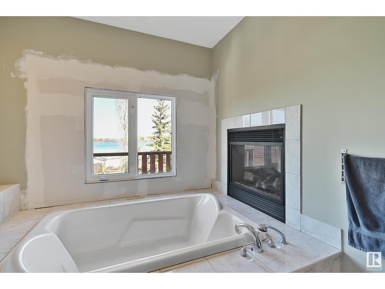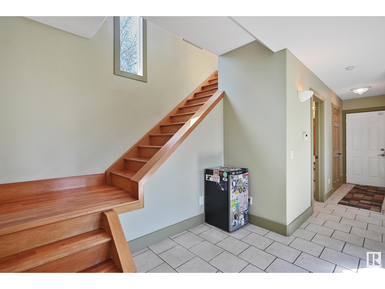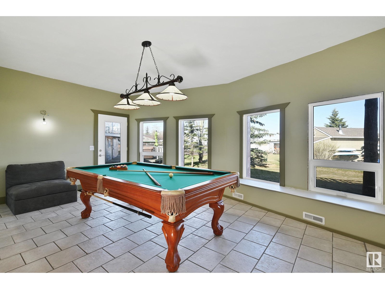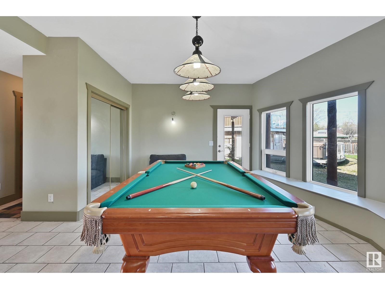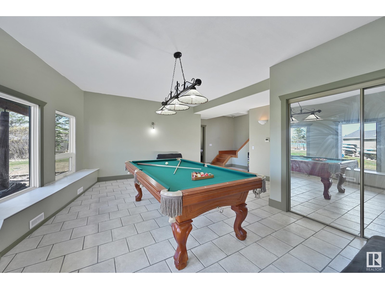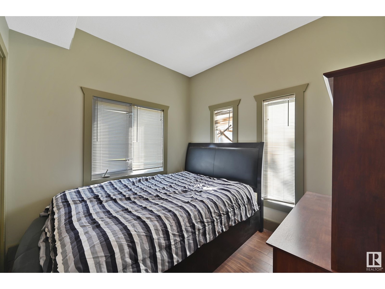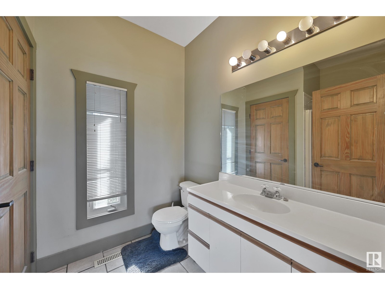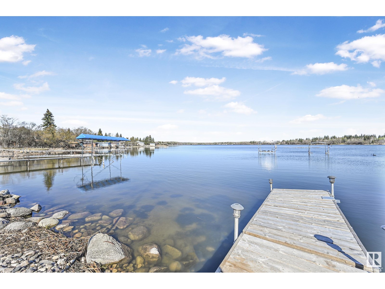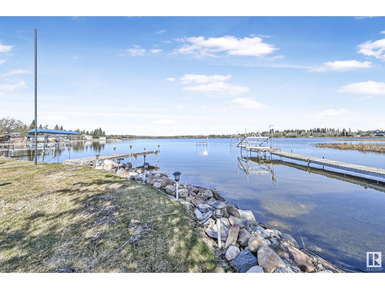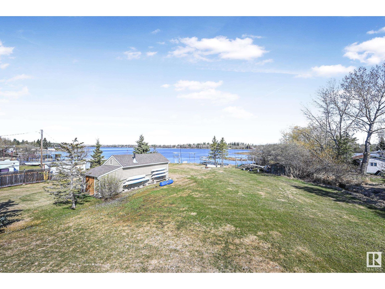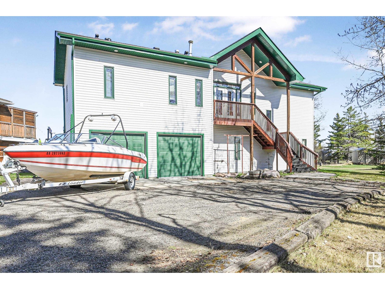#120 48003 Rge Road 271 Rural Leduc County, Alberta T0C 2P0
$774,990
Welcome to lakeside living at Wizard Lake. This beautiful 2,220 sq ft two-storey home sits right on the water at the east end of the lake, offering stunning west-facing views and sunsets. It features a newer roof and brand-new siding. The upper level boasts an open-concept kitchen and dining area with vaulted ceilings and floor-to-ceiling windows. Step out onto the expansive deck to relax or entertain with lakefront views. Also on the upper floor is a laundry room, half bath, and a spacious master retreat with a walk-in closet and spa-like ensuite, including a double-sided fireplace shared with the soaker tub. The fully finished lower level offers two additional bedrooms, a second living room, a four-piece bathroom, and access to the oversized double garage. Enjoy year-round lake life just 30 minutes from Edmonton. (id:51565)
Property Details
| MLS® Number | E4434186 |
| Property Type | Single Family |
| Neigbourhood | Wizard Lake Estates |
| AmenitiesNearBy | Golf Course, Playground, Schools |
| CommunityFeatures | Lake Privileges |
| Features | Closet Organizers, No Animal Home, No Smoking Home |
| Structure | Fire Pit |
| ViewType | Lake View |
| WaterFrontType | Waterfront On Lake |
Building
| BathroomTotal | 3 |
| BedroomsTotal | 3 |
| Amenities | Vinyl Windows |
| Appliances | Dishwasher, Dryer, Garage Door Opener Remote(s), Garage Door Opener, Microwave Range Hood Combo, Refrigerator, Gas Stove(s), Washer, Window Coverings |
| BasementType | None |
| ConstructedDate | 2003 |
| ConstructionStyleAttachment | Detached |
| HalfBathTotal | 1 |
| HeatingType | Forced Air |
| StoriesTotal | 2 |
| SizeInterior | 2221 Sqft |
| Type | House |
Parking
| Attached Garage |
Land
| AccessType | Boat Access |
| Acreage | No |
| FrontsOn | Waterfront |
| LandAmenities | Golf Course, Playground, Schools |
| SizeIrregular | 0.29 |
| SizeTotal | 0.29 Ac |
| SizeTotalText | 0.29 Ac |
| SurfaceWater | Lake |
Rooms
| Level | Type | Length | Width | Dimensions |
|---|---|---|---|---|
| Lower Level | Bedroom 2 | 2.82 m | 3.33 m | 2.82 m x 3.33 m |
| Lower Level | Bedroom 3 | 2.56 m | 2.86 m | 2.56 m x 2.86 m |
| Upper Level | Living Room | 6.81 m | 5.21 m | 6.81 m x 5.21 m |
| Upper Level | Dining Room | 4.22 m | 2.08 m | 4.22 m x 2.08 m |
| Upper Level | Kitchen | 3.86 m | 3.83 m | 3.86 m x 3.83 m |
| Upper Level | Primary Bedroom | 4.17 m | 4.15 m | 4.17 m x 4.15 m |
Interested?
Contact us for more information
Cameron Dembinsky
Associate
9909 103 St
Fort Saskatchewan, Alberta T8L 2C8
Thomas J. Lowe
Associate
9909 103 St
Fort Saskatchewan, Alberta T8L 2C8


