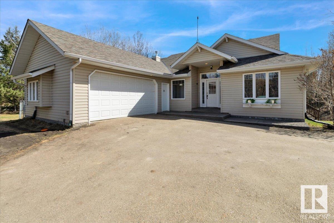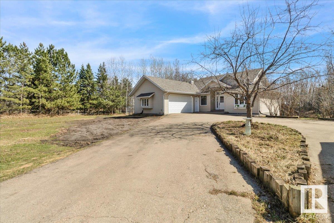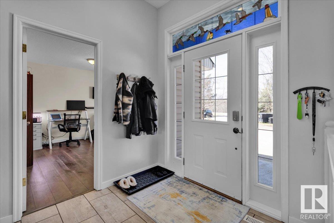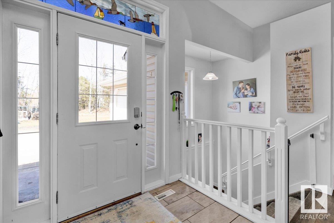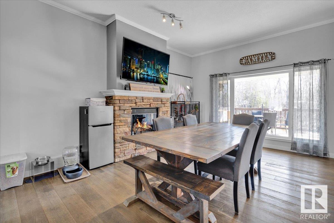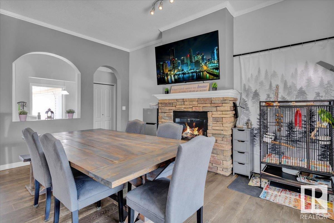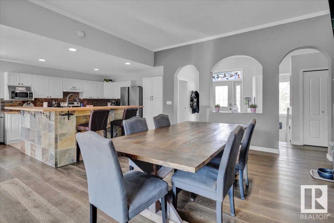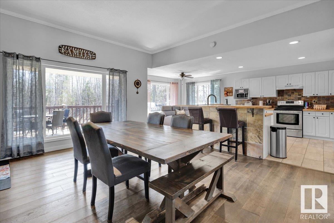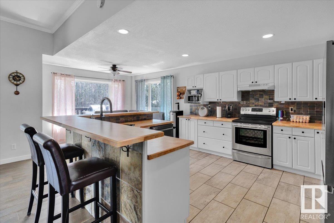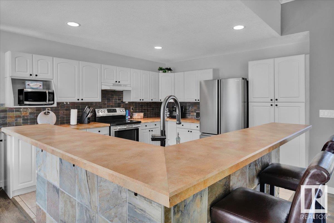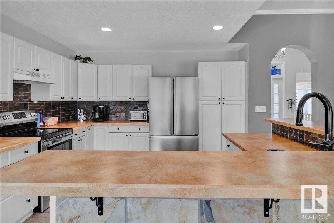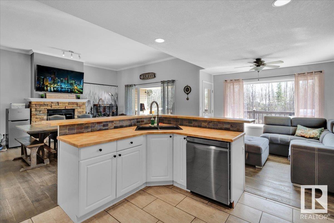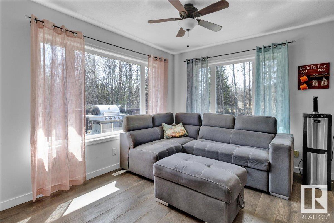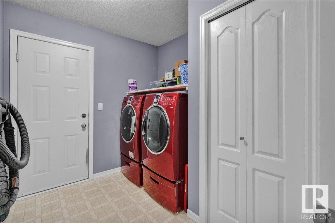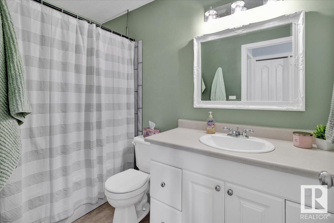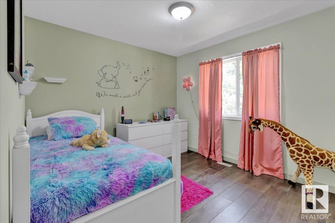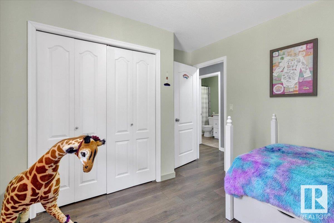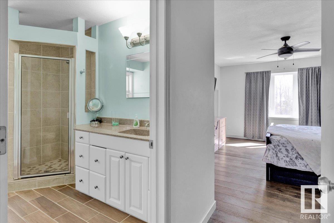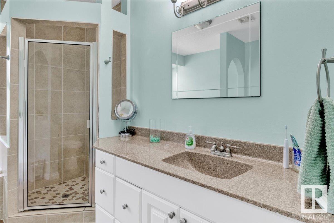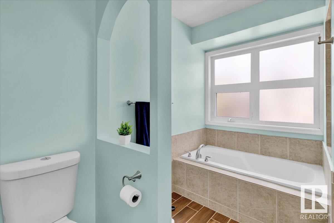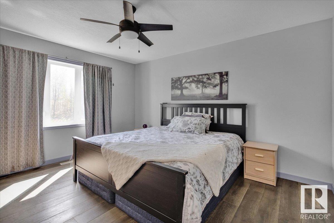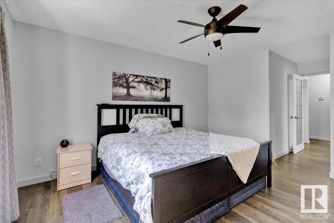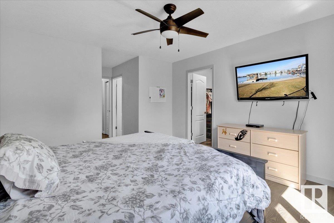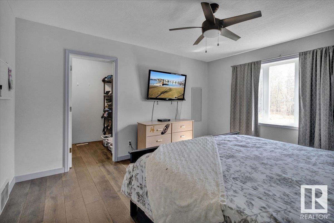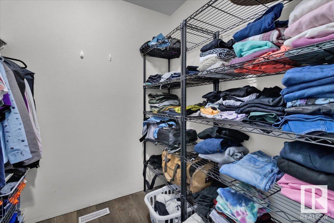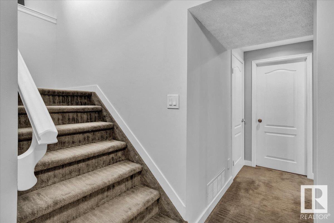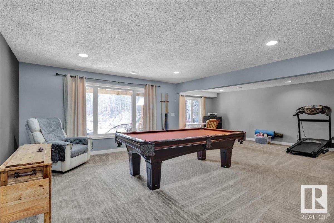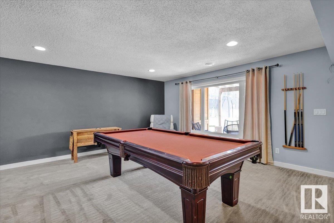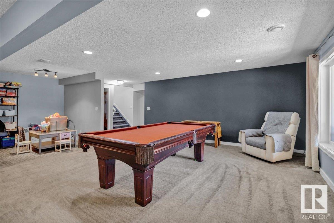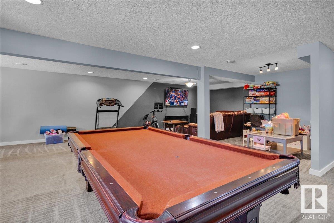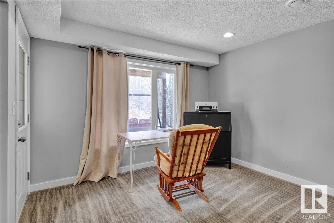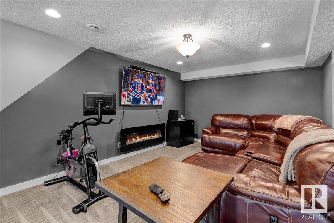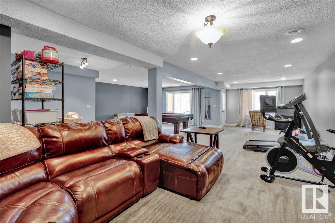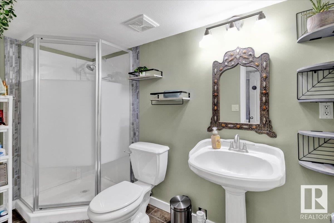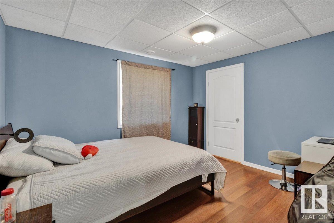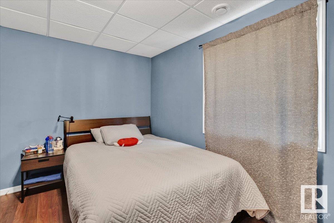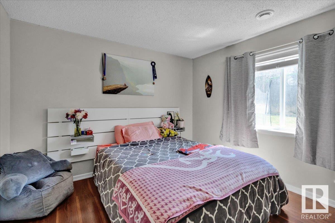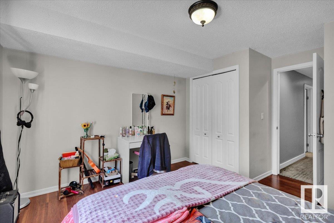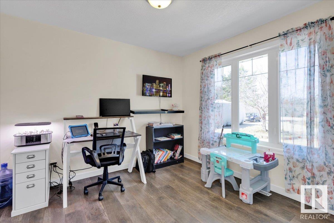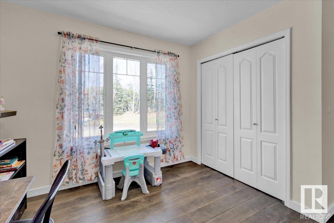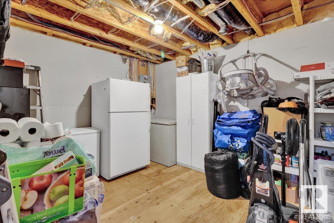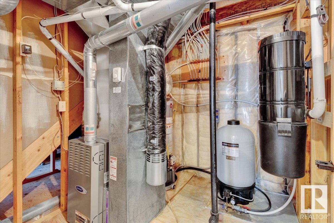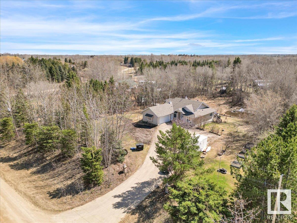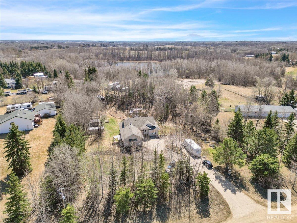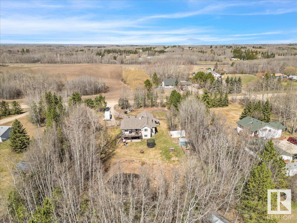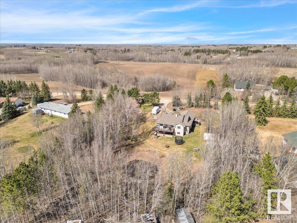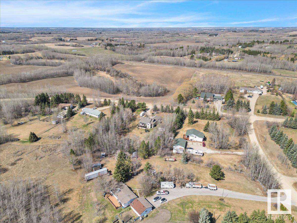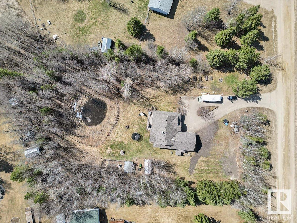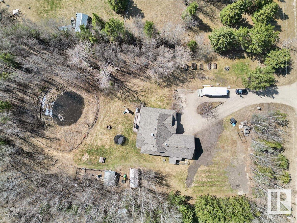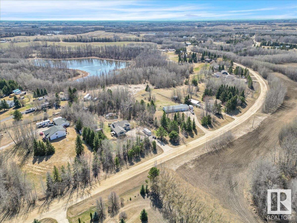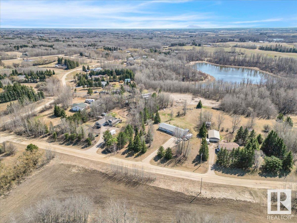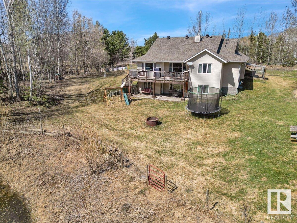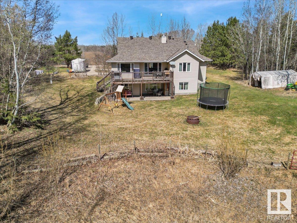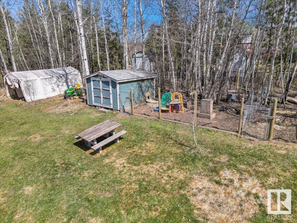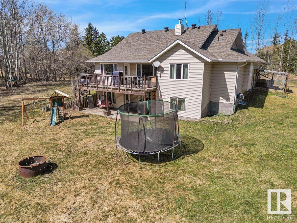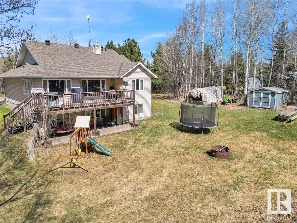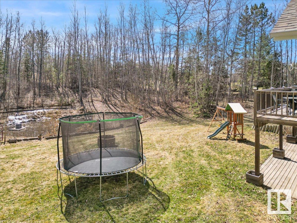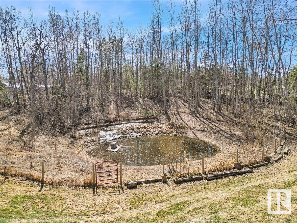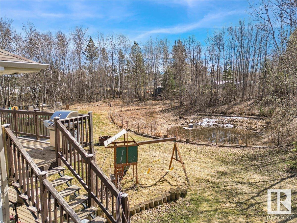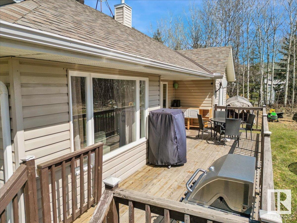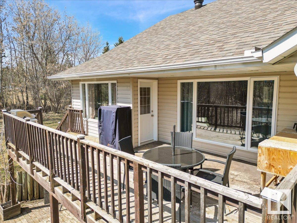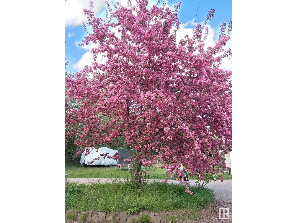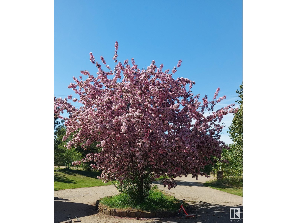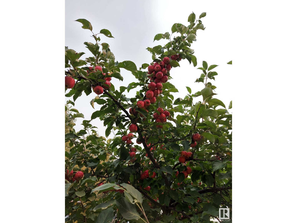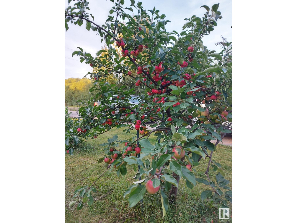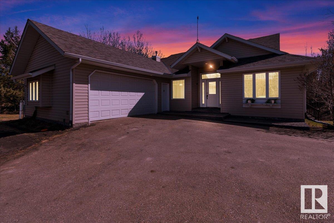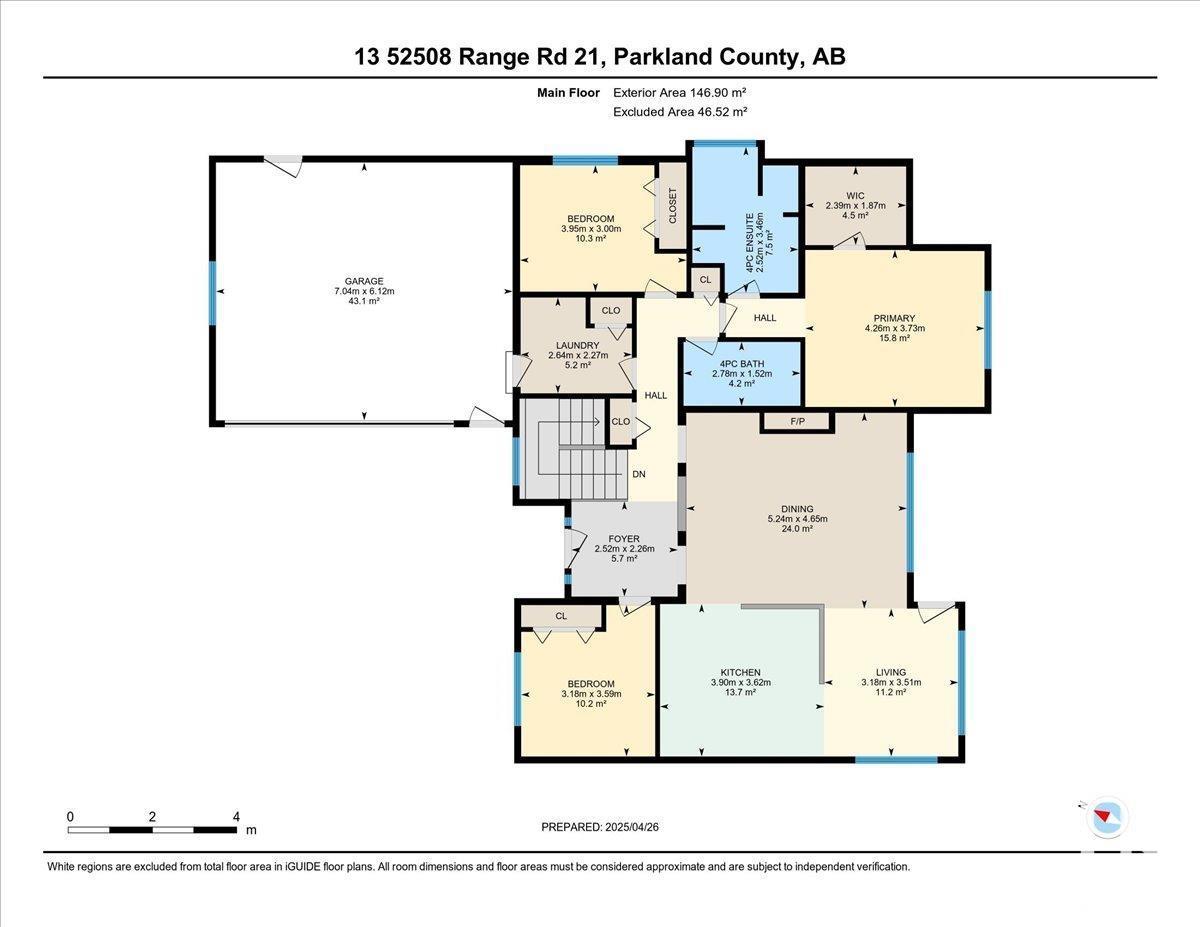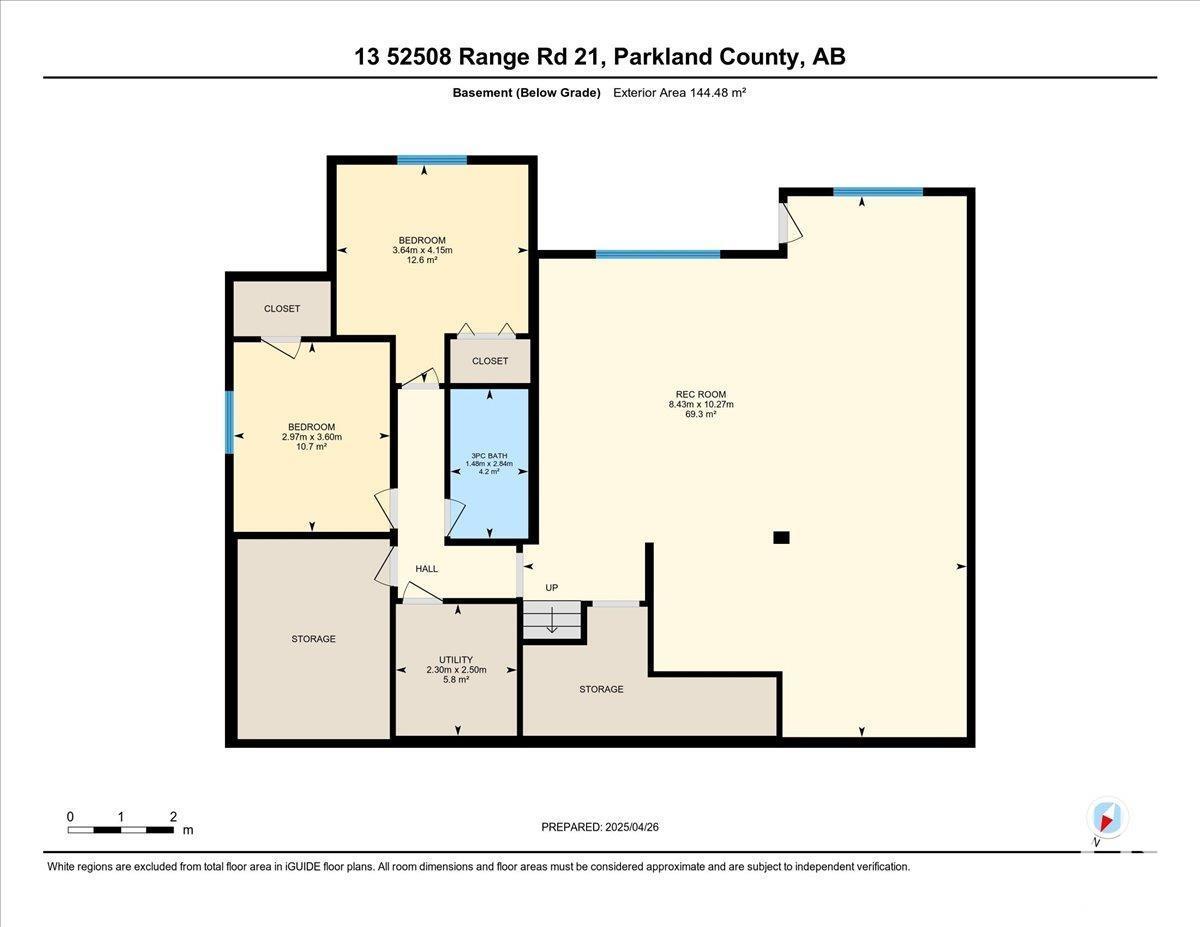#13 52508 Rge Road 21 Rural Parkland County, Alberta T0E 0H0
$649,999
This stunning 5-bedroom bungalow offers new shingles (2023), spacious and open-concept living with vaulted ceilings and hardwood flooring throughout the main floor. The bright kitchen features a large island with a breakfast bar, tile, stainless steel appliances, and flows seamlessly into the dining and living areas. The main floor includes a laundry room, 2 bedrooms, a 4pc bath, and a spacious primary suite with a walk-in closet and 4pc ensuite featuring a soaker tub and separate shower. The walkout basement is fully finished with a large rec room, 2 more bedrooms, and a 3pc bath. Enjoy the outdoors on a treed, private lot with a pond, large upper deck, walkout patio area, chicken coop and fenced dog run. A paved driveway leads to the double attached garage, making parking a breeze. Located only 15 minutes from Stony Plain, this home has it all! (id:51565)
Property Details
| MLS® Number | E4433650 |
| Property Type | Single Family |
| Neigbourhood | Heatherlea |
| AmenitiesNearBy | Golf Course, Playground, Schools |
| Features | Hillside, Private Setting, Treed, Park/reserve, Closet Organizers, Environmental Reserve |
| Structure | Deck, Dog Run - Fenced In, Patio(s) |
Building
| BathroomTotal | 3 |
| BedroomsTotal | 5 |
| Amenities | Ceiling - 9ft |
| Appliances | Dishwasher, Dryer, Garage Door Opener Remote(s), Garage Door Opener, Hood Fan, Storage Shed, Stove, Washer, Window Coverings |
| ArchitecturalStyle | Bungalow |
| BasementDevelopment | Finished |
| BasementType | Full (finished) |
| CeilingType | Vaulted |
| ConstructedDate | 2004 |
| ConstructionStyleAttachment | Detached |
| FireProtection | Smoke Detectors |
| FireplaceFuel | Gas |
| FireplacePresent | Yes |
| FireplaceType | Unknown |
| HeatingType | Forced Air |
| StoriesTotal | 1 |
| SizeInterior | 1581 Sqft |
| Type | House |
Parking
| Attached Garage |
Land
| Acreage | Yes |
| FenceType | Fence |
| LandAmenities | Golf Course, Playground, Schools |
| SizeIrregular | 1.3 |
| SizeTotal | 1.3 Ac |
| SizeTotalText | 1.3 Ac |
Rooms
| Level | Type | Length | Width | Dimensions |
|---|---|---|---|---|
| Basement | Bedroom 4 | 3.64 m | 4.15 m | 3.64 m x 4.15 m |
| Basement | Recreation Room | 8.43 m | 10.27 m | 8.43 m x 10.27 m |
| Basement | Bedroom 5 | 2.97 m | 3.6 m | 2.97 m x 3.6 m |
| Main Level | Living Room | 3.18 m | 3.51 m | 3.18 m x 3.51 m |
| Main Level | Dining Room | 5.24 m | 4.65 m | 5.24 m x 4.65 m |
| Main Level | Kitchen | 3.9 m | 3.62 m | 3.9 m x 3.62 m |
| Main Level | Primary Bedroom | 4.26 m | 3.73 m | 4.26 m x 3.73 m |
| Main Level | Bedroom 2 | 3.18 m | 3.59 m | 3.18 m x 3.59 m |
| Main Level | Bedroom 3 | 3.95 m | 3 m | 3.95 m x 3 m |
| Main Level | Laundry Room | 2.64 m | 2.27 m | 2.64 m x 2.27 m |
https://www.realtor.ca/real-estate/28241987/13-52508-rge-road-21-rural-parkland-county-heatherlea
Interested?
Contact us for more information
Nathan Wolbaum
Associate
201-5607 199 St Nw
Edmonton, Alberta T6M 0M8


