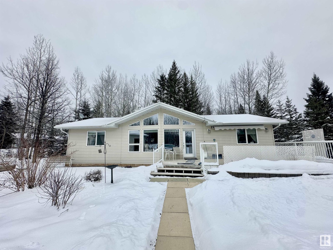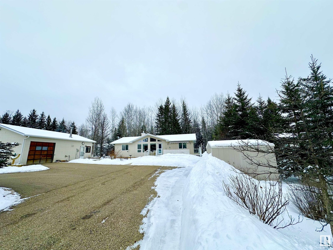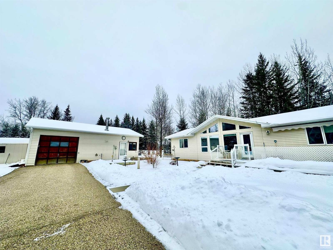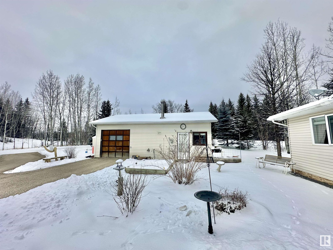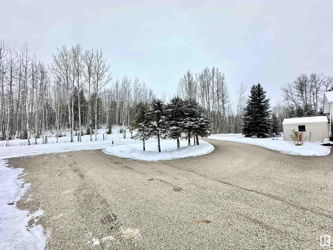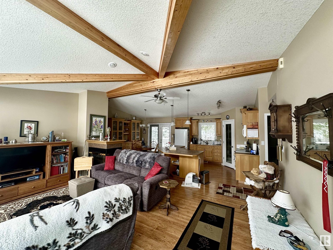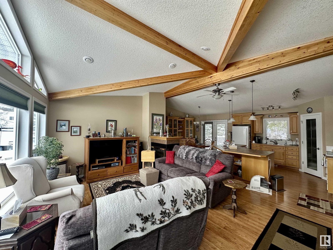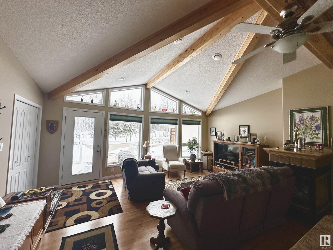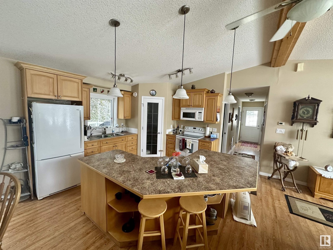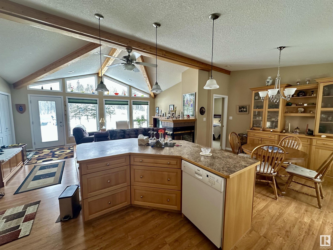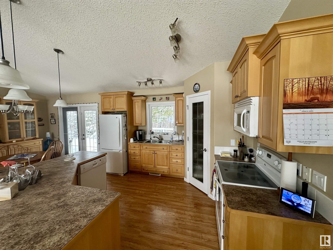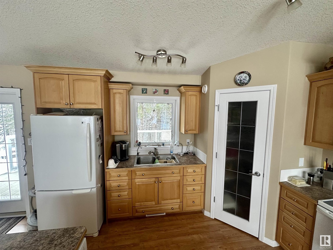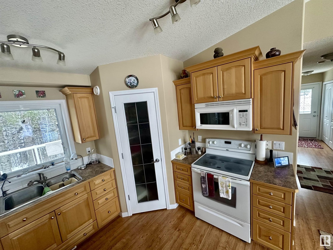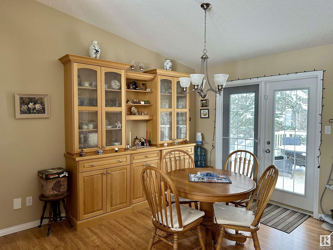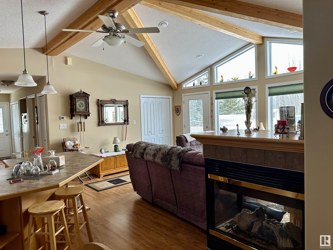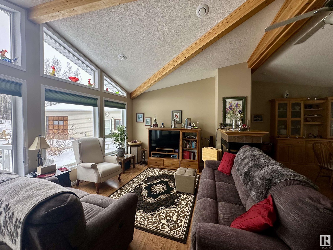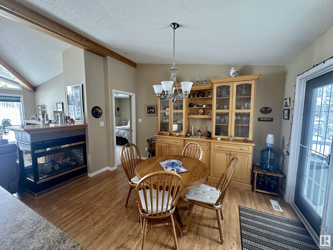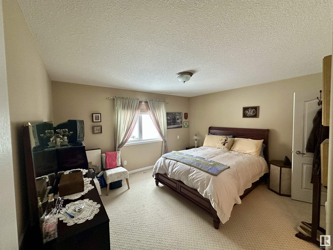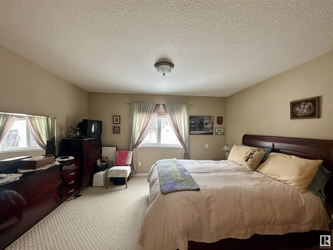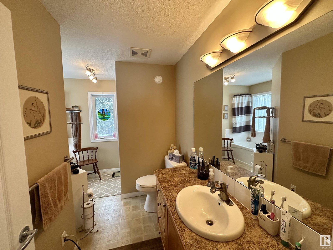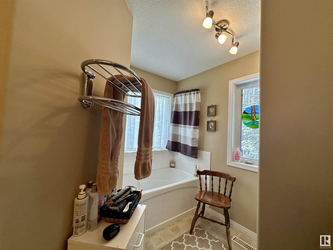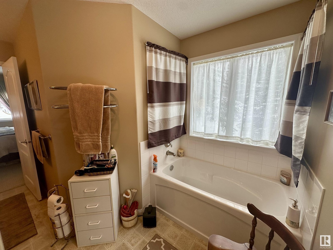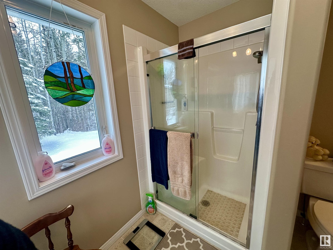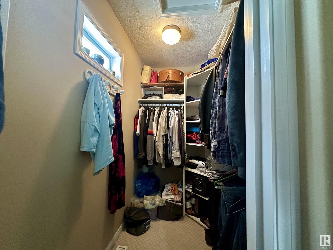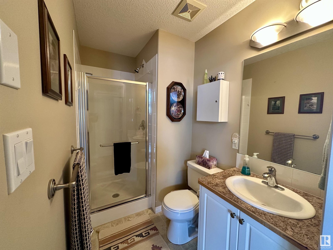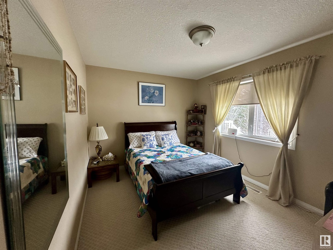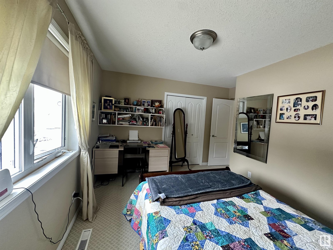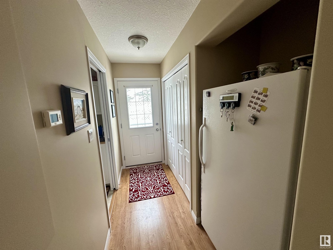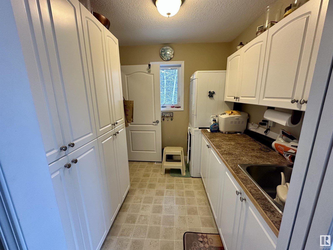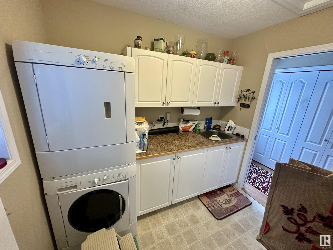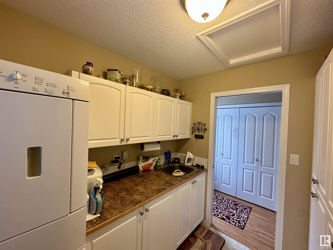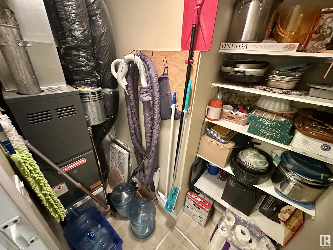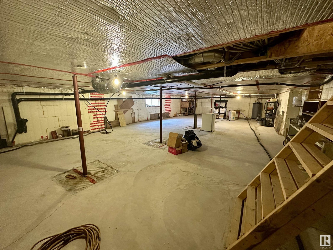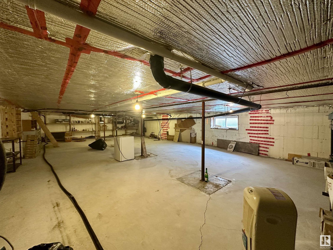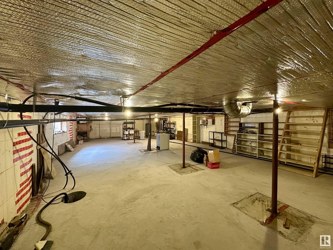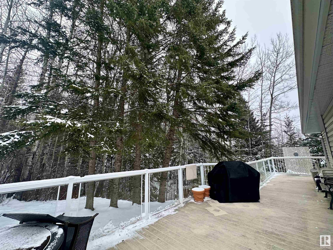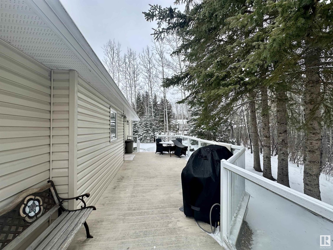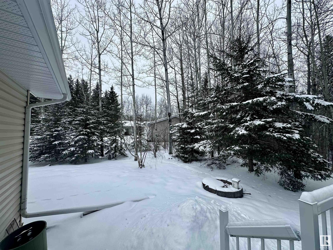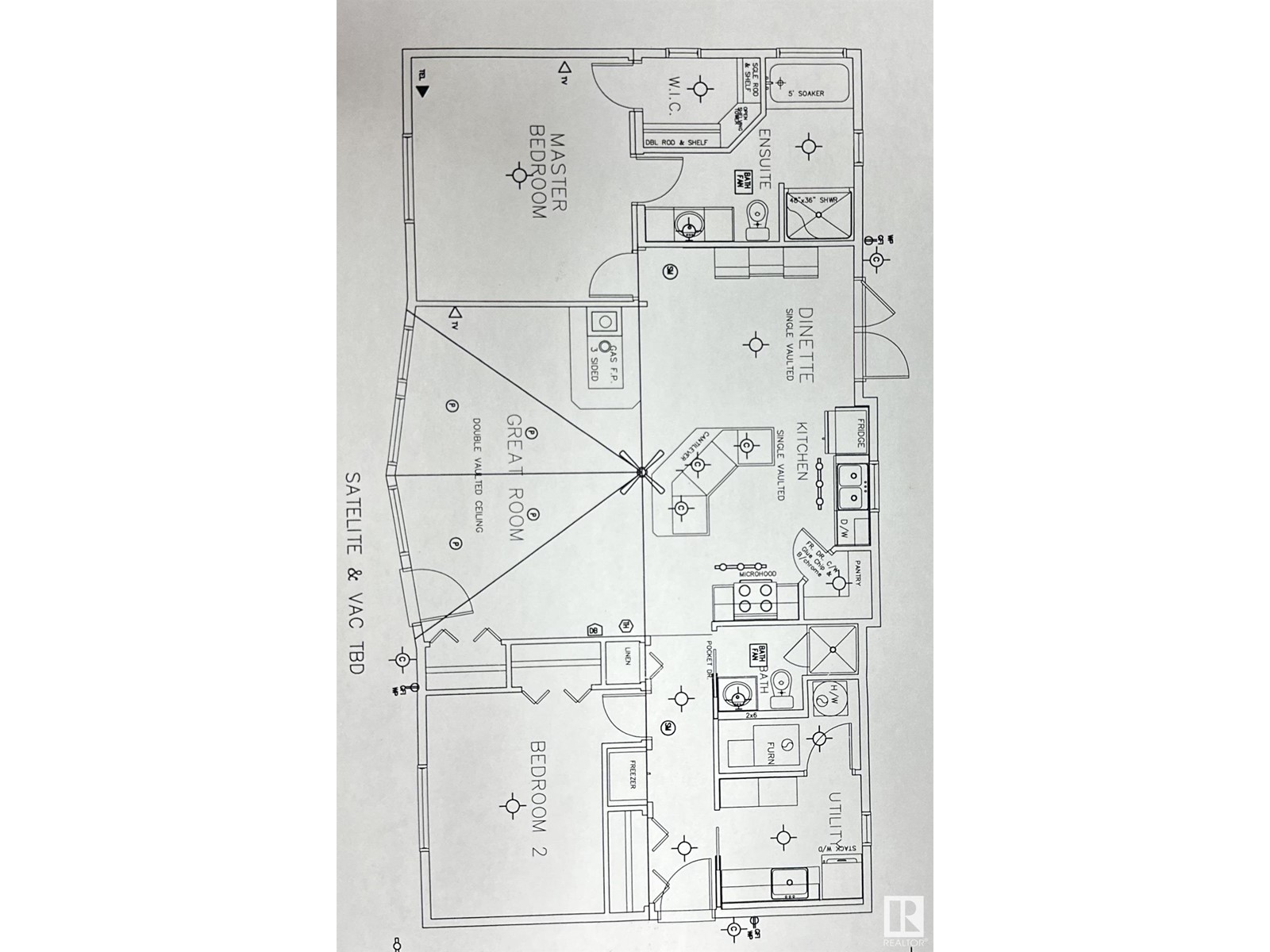#131 5515 Twp 494 Rural Brazeau County, Alberta T0C 1W0
$330,000Maintenance, Insurance, Common Area Maintenance, Property Management, Other, See Remarks
$129.15 Monthly
Maintenance, Insurance, Common Area Maintenance, Property Management, Other, See Remarks
$129.15 MonthlyCharming 2-Bedroom RTM Home with Bonus Living Space & Scenic Views! This beautifully designed ready to move in home offers comfort, space, and stunning surroundings. Featuring vaulted ceilings and large living room windows, this home is filled with natural light, creating a bright and airy atmosphere. A natural gas fireplace adds warmth and charm, making it the perfect spot to unwind. Inside, the home features 2 bedrooms and 2 bathrooms, along with a 6ft crawl space under the utility room, providing generous storage with plenty of room. Step outside onto the wrap around deck, where you can enjoy peaceful views of the trees backing the property. The spacious yard includes a fire pit area, perfect for cozy nights outdoors. also features a garage with an attached heated suite that’s being sold as is, no guarantee on contents. (id:51565)
Property Details
| MLS® Number | E4426152 |
| Property Type | Single Family |
| Neigbourhood | Birchwood Village Green |
| AmenitiesNearBy | Golf Course, Playground |
| Features | Private Setting, No Back Lane |
| Structure | Deck |
Building
| BathroomTotal | 2 |
| BedroomsTotal | 2 |
| Appliances | Dishwasher, Dryer, Freezer, Garage Door Opener Remote(s), Garage Door Opener, Microwave Range Hood Combo, Storage Shed, Stove, Washer, Window Coverings, Refrigerator |
| ArchitecturalStyle | Bungalow |
| BasementType | None |
| CeilingType | Vaulted |
| ConstructedDate | 2005 |
| ConstructionStyleAttachment | Detached |
| FireplaceFuel | Gas |
| FireplacePresent | Yes |
| FireplaceType | Unknown |
| HeatingType | Forced Air, In Floor Heating |
| StoriesTotal | 1 |
| SizeInterior | 1343.336 Sqft |
| Type | House |
Parking
| Detached Garage | |
| See Remarks |
Land
| Acreage | No |
| LandAmenities | Golf Course, Playground |
| SizeIrregular | 0.316 |
| SizeTotal | 0.316 Ac |
| SizeTotalText | 0.316 Ac |
Rooms
| Level | Type | Length | Width | Dimensions |
|---|---|---|---|---|
| Main Level | Living Room | Measurements not available | ||
| Main Level | Dining Room | Measurements not available | ||
| Main Level | Kitchen | Measurements not available | ||
| Main Level | Primary Bedroom | Measurements not available | ||
| Main Level | Bedroom 2 | Measurements not available | ||
| Main Level | Laundry Room | Measurements not available | ||
| Main Level | Pantry | Measurements not available |
Interested?
Contact us for more information
Heather D. Malin
Associate
Po Box 6484
Drayton Valley, Alberta T7A 1R9


