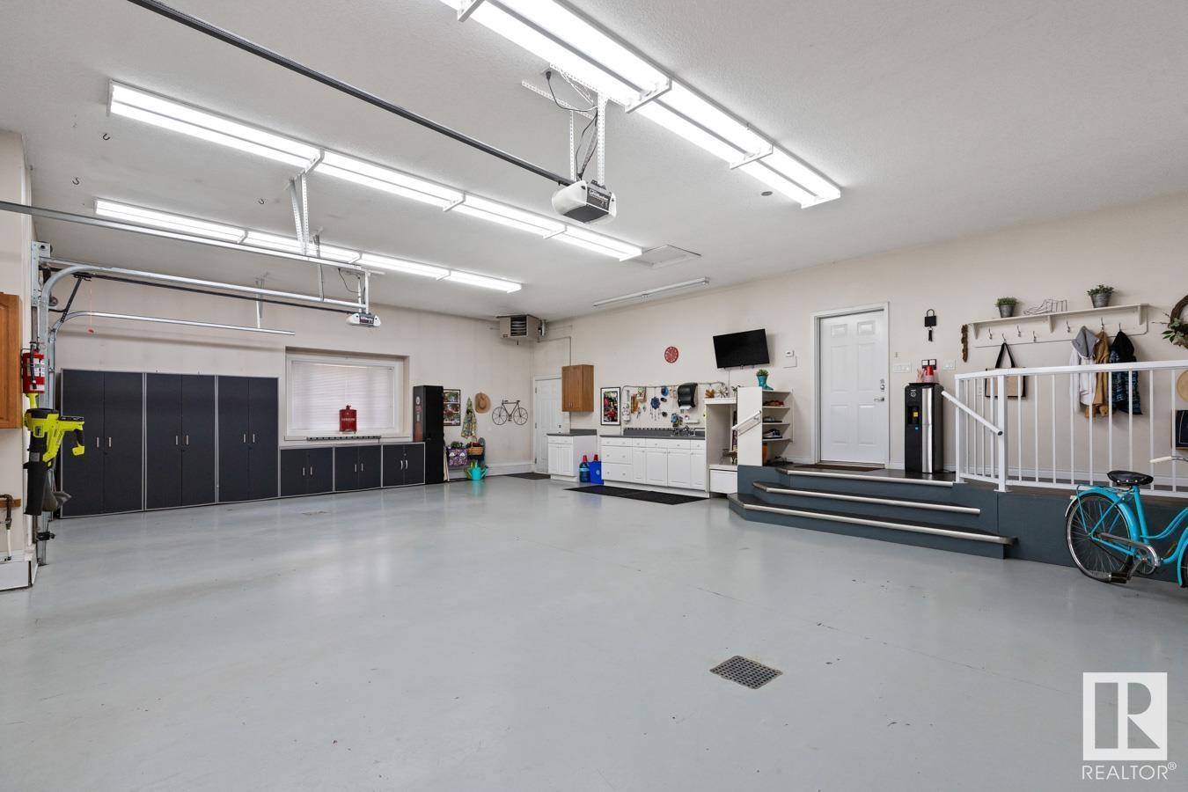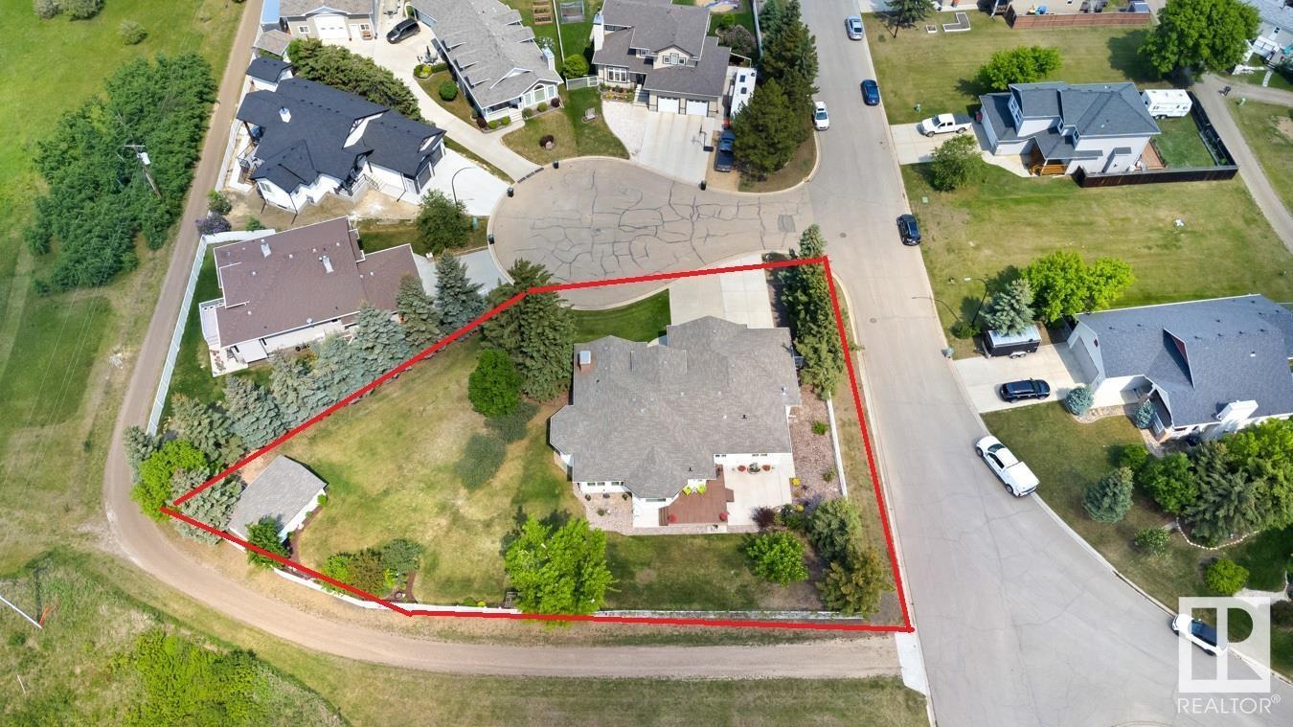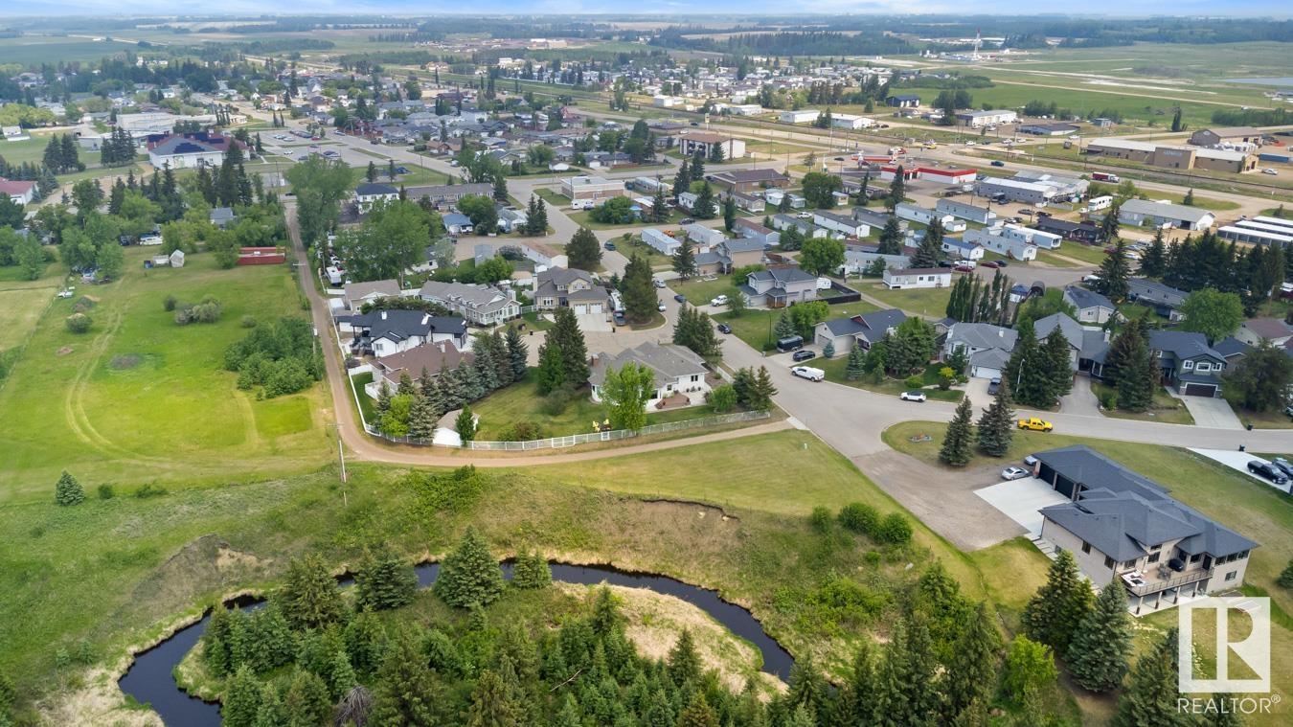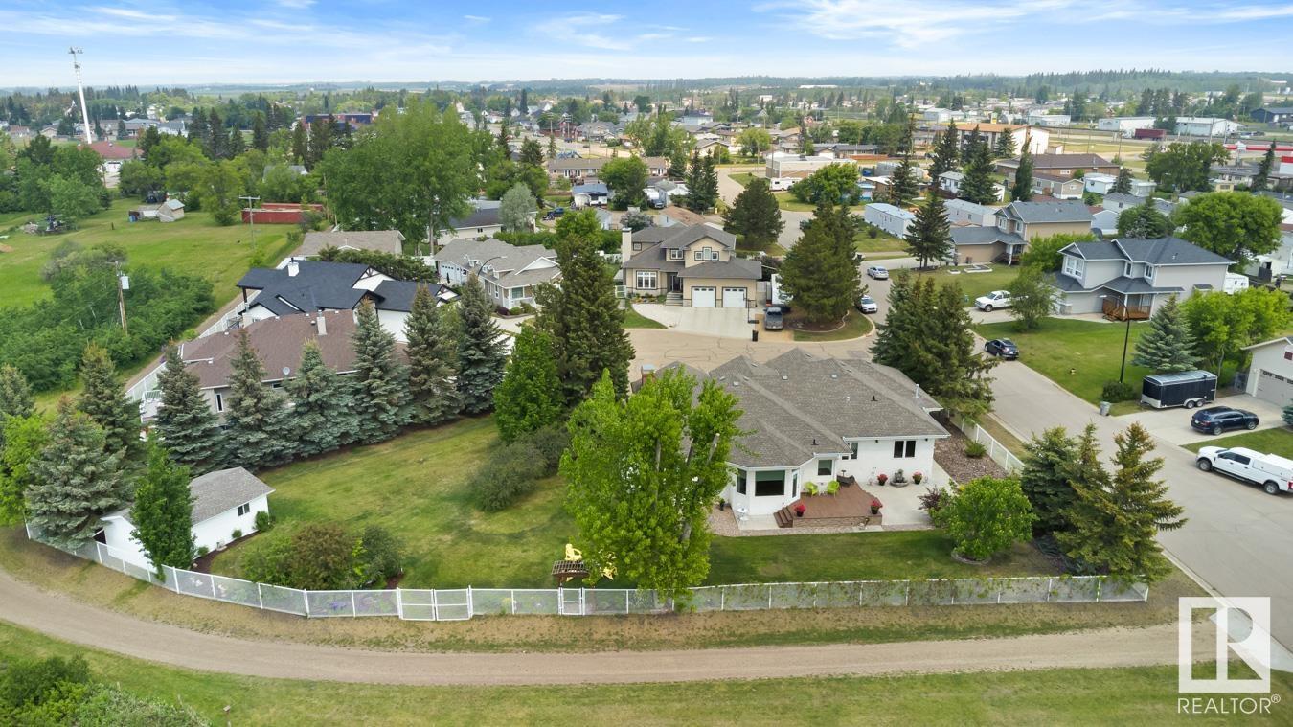139 Bela Dr Millet, Alberta T0C 1Z0
$795,900
MASSIVE & MAGNIFICENT in MILLET! Custom built, 2,100 sq ft EXECUTIVE BUNGALOW w/ 0.44 ACRES of Land on a quiet Cul-de-Sac. Inside find 4 Bdrms (all w/ walk-in closets), Den & 3 Full Baths incl. 5 pce Ensuite w/ Steam Shower & Air Jet Tub. Spacious Kitchen w/ CAESARSTONE COUNTERS, JennAir GAS STOVETOP, Pantry & LARGE ISLAND. Fully Finished lower level offers plenty of additional living space & storage. Bonus: ALL SEASON SUNROOM, MAIN FLOOR LAUNDRY, CENTRAL AIR CONDITIONING, GAS FIREPLACE, 9' CEILINGS & Coffered Ceilings. Don't miss the HEATED, TRIPLE, ATTACHED GARAGE (926 sq ft) w/ floor drains, sink w/ hot & cold water taps, 200 Volt outlet & 2 man doors. Park-like, landscaped Yard w/ VIEWS OF THE RAVINE & no rear neighbours! Exterior features Composite Decking, In-Ground Sprinkler System, o/s Shed w/ Overhead Door (15'x 23'), Saskatoon Bushes & Apple Trees. This bedroom community is 45 kms south of Edmonton, 20 kms to the Airport & a 20 mins commute to Leduc. Quality & Pride of Ownership throughout! (id:51565)
Property Details
| MLS® Number | E4440295 |
| Property Type | Single Family |
| Neigbourhood | Millet |
| AmenitiesNearBy | Park, Golf Course, Schools, Shopping |
| Features | Private Setting, Corner Site, Ravine, Park/reserve, Lane, Closet Organizers, No Animal Home, No Smoking Home |
| Structure | Deck, Fire Pit |
| ViewType | Ravine View |
Building
| BathroomTotal | 3 |
| BedroomsTotal | 4 |
| Amenities | Ceiling - 9ft |
| Appliances | Dishwasher, Dryer, Garburator, Microwave, Refrigerator, Stove, Central Vacuum, Washer, Window Coverings, See Remarks |
| ArchitecturalStyle | Bungalow |
| BasementDevelopment | Finished |
| BasementType | Full (finished) |
| ConstructedDate | 2002 |
| ConstructionStyleAttachment | Detached |
| CoolingType | Central Air Conditioning |
| FireplaceFuel | Gas |
| FireplacePresent | Yes |
| FireplaceType | Unknown |
| HeatingType | Forced Air |
| StoriesTotal | 1 |
| SizeInterior | 2145 Sqft |
| Type | House |
Parking
| Heated Garage | |
| Attached Garage |
Land
| Acreage | No |
| LandAmenities | Park, Golf Course, Schools, Shopping |
| SizeIrregular | 960.06 |
| SizeTotal | 960.06 M2 |
| SizeTotalText | 960.06 M2 |
Rooms
| Level | Type | Length | Width | Dimensions |
|---|---|---|---|---|
| Basement | Family Room | Measurements not available | ||
| Basement | Den | Measurements not available | ||
| Basement | Bedroom 3 | Measurements not available | ||
| Basement | Bedroom 4 | Measurements not available | ||
| Basement | Storage | Measurements not available | ||
| Main Level | Living Room | Measurements not available | ||
| Main Level | Dining Room | Measurements not available | ||
| Main Level | Kitchen | Measurements not available | ||
| Main Level | Primary Bedroom | Measurements not available | ||
| Main Level | Bedroom 2 | Measurements not available | ||
| Main Level | Sunroom | Measurements not available | ||
| Main Level | Laundry Room | Measurements not available |
https://www.realtor.ca/real-estate/28415502/139-bela-dr-millet-millet
Interested?
Contact us for more information
Sarah J. Leib
Associate
100-10328 81 Ave Nw
Edmonton, Alberta T6E 1X2



















































