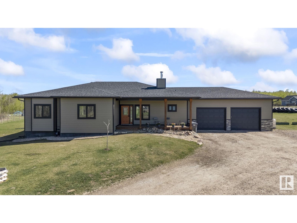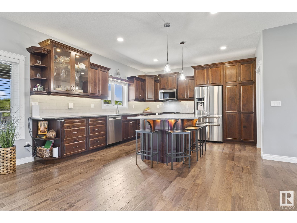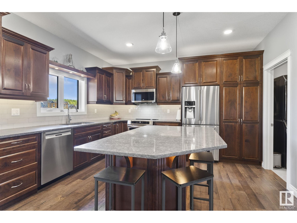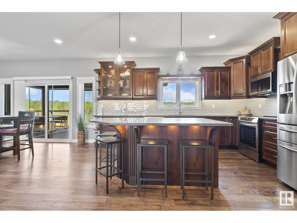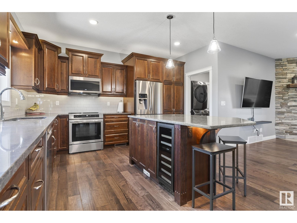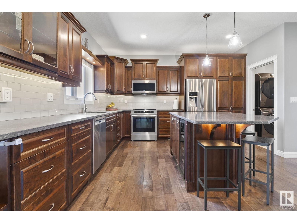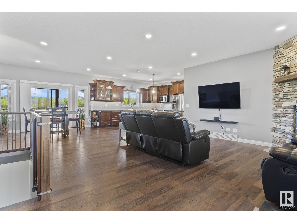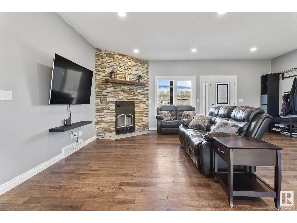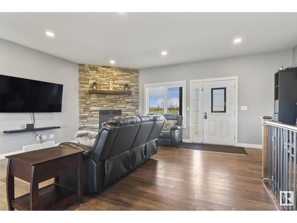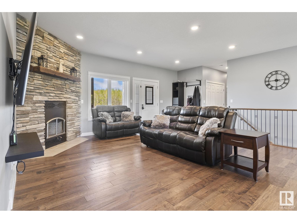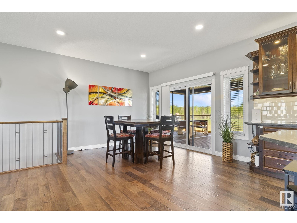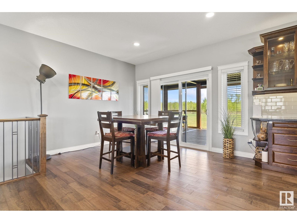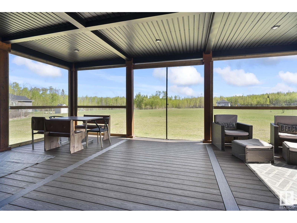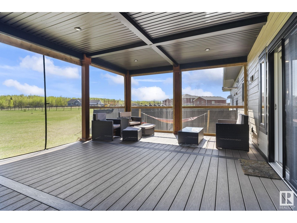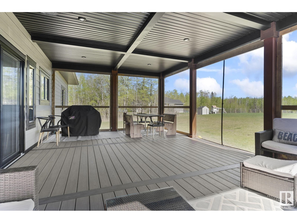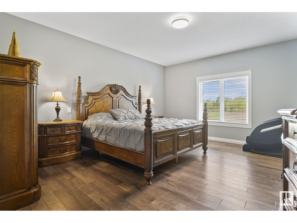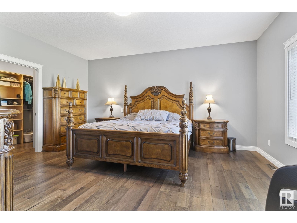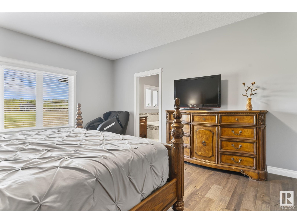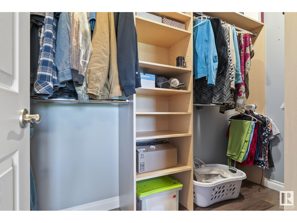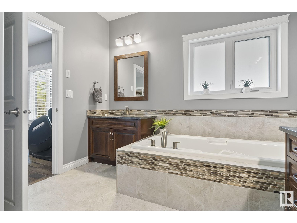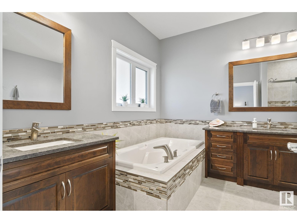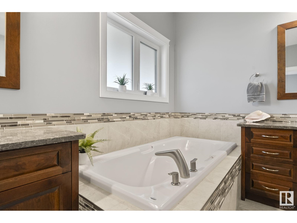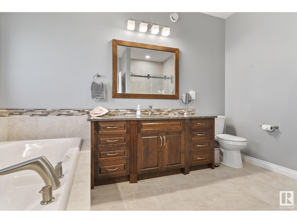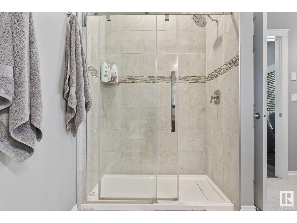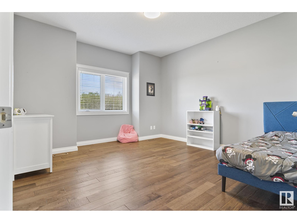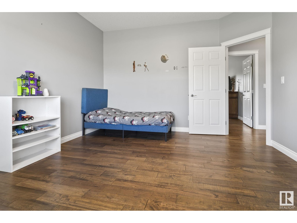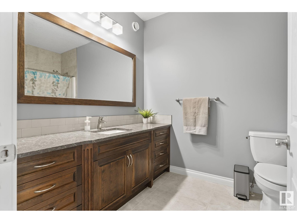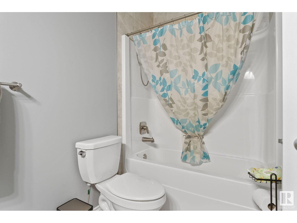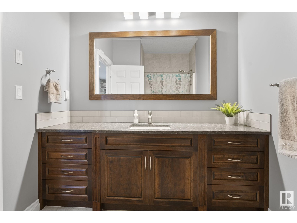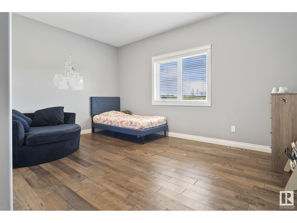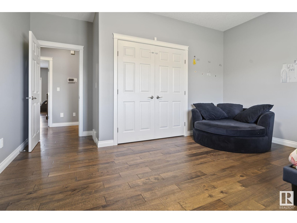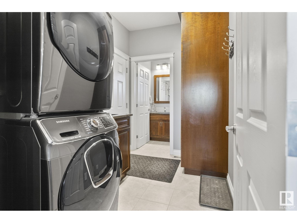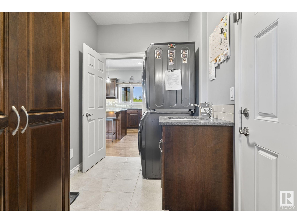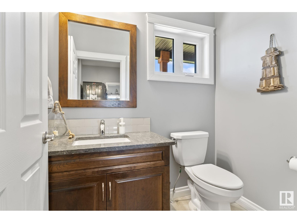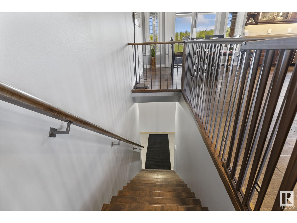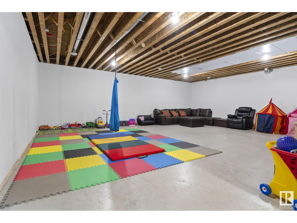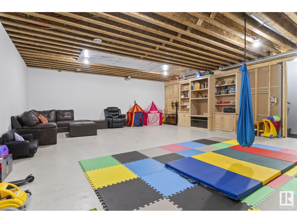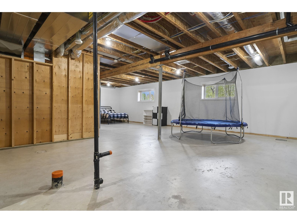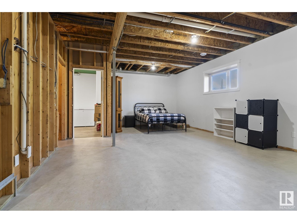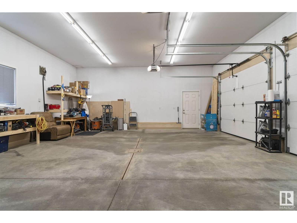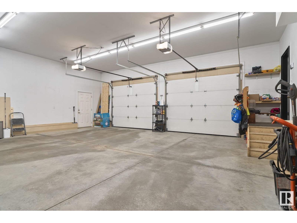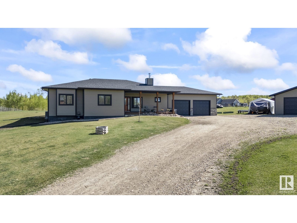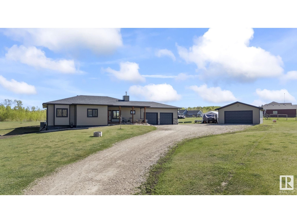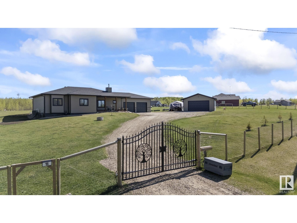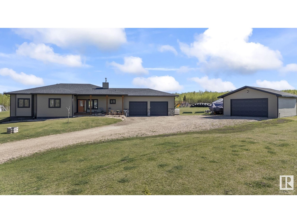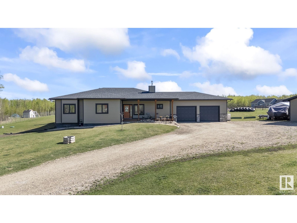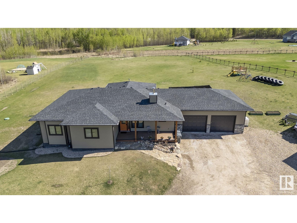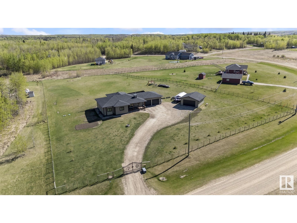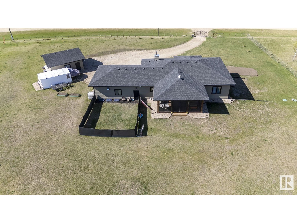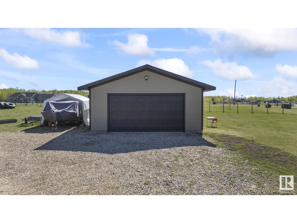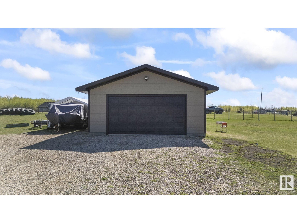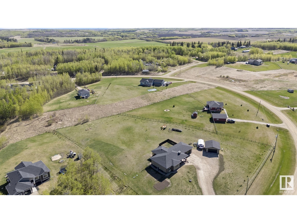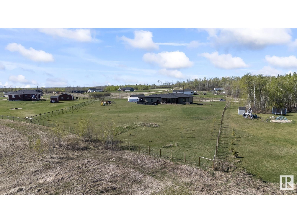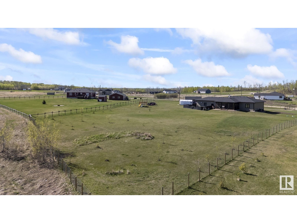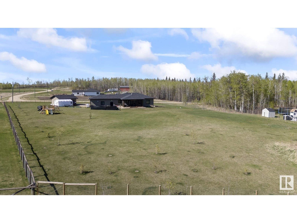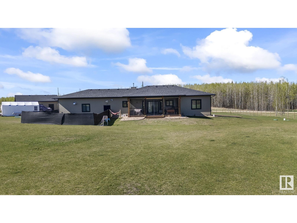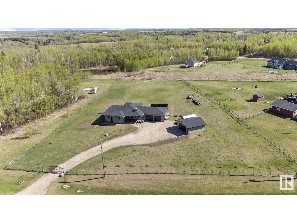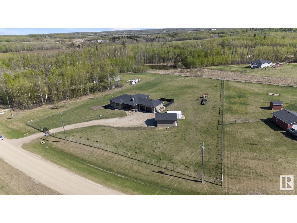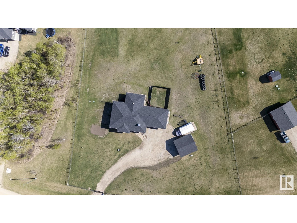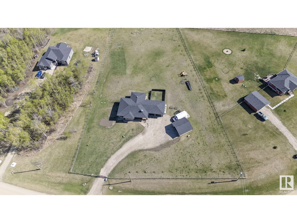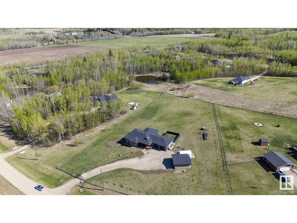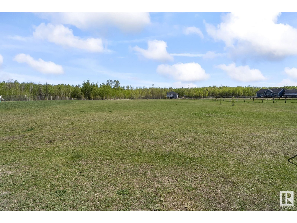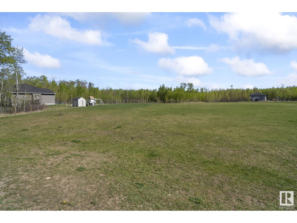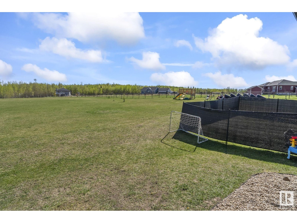#16 54406 Rge Road 15 Rural Lac Ste. Anne County, Alberta T0E 1V2
$737,000
Located on 2 acres - this FULLY FENCED property has a heated attached garage and a powered 24x24 shop. The main living area features an open floor plan, perfect for entertaining or family time. The spacious kitchen has plenty of cupboard and counter space, with stone counters, a centre island, and stainless appliances - including an induction stove. Off of the dining area is a screened in porch with gorgeous views of the south facing yard. The primary suite is home to a walk in closet, and spa like ensuite with soaker tub and separate shower. The other two bedrooms are generously sized and next to another full bath. The basement has high ceilings and is partially finished. This home also features central AC, triple pane windows, hot/cold water, a floor drain and 220 power in the garage, trex decking, a dog run and more. This home is a MUST SEE! (id:51565)
Property Details
| MLS® Number | E4434914 |
| Property Type | Single Family |
| Neigbourhood | Bilby Common |
| Structure | Deck, Dog Run - Fenced In, Porch |
Building
| BathroomTotal | 3 |
| BedroomsTotal | 3 |
| Amenities | Ceiling - 9ft, Vinyl Windows |
| Appliances | Dishwasher, Garage Door Opener Remote(s), Garage Door Opener, Microwave Range Hood Combo, Refrigerator, Washer/dryer Stack-up, Central Vacuum, Window Coverings, Wine Fridge |
| ArchitecturalStyle | Bungalow |
| BasementDevelopment | Partially Finished |
| BasementType | Full (partially Finished) |
| ConstructedDate | 2017 |
| ConstructionStyleAttachment | Detached |
| CoolingType | Central Air Conditioning |
| HalfBathTotal | 1 |
| HeatingType | Forced Air |
| StoriesTotal | 1 |
| SizeInterior | 1869 Sqft |
| Type | House |
Parking
| Attached Garage | |
| Detached Garage | |
| Heated Garage |
Land
| Acreage | Yes |
| FenceType | Fence |
| SizeIrregular | 2.04 |
| SizeTotal | 2.04 Ac |
| SizeTotalText | 2.04 Ac |
Rooms
| Level | Type | Length | Width | Dimensions |
|---|---|---|---|---|
| Basement | Family Room | 8.42 m | 6.99 m | 8.42 m x 6.99 m |
| Basement | Recreation Room | 10.7 m | 8.43 m | 10.7 m x 8.43 m |
| Main Level | Living Room | 4.52 m | 5.16 m | 4.52 m x 5.16 m |
| Main Level | Dining Room | 4.16 m | 3.69 m | 4.16 m x 3.69 m |
| Main Level | Kitchen | 4.18 m | 4.6 m | 4.18 m x 4.6 m |
| Main Level | Primary Bedroom | 6.06 m | 4.26 m | 6.06 m x 4.26 m |
| Main Level | Bedroom 2 | 4.44 m | 3.85 m | 4.44 m x 3.85 m |
| Main Level | Bedroom 3 | 4.38 m | 4.55 m | 4.38 m x 4.55 m |
Interested?
Contact us for more information
Deanne E. Miketon
Associate
102-1253 91 St Sw
Edmonton, Alberta T6X 1E9


