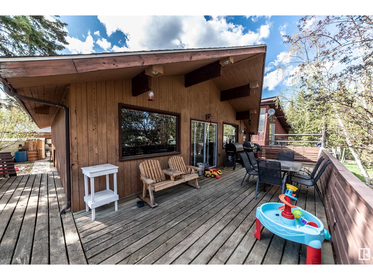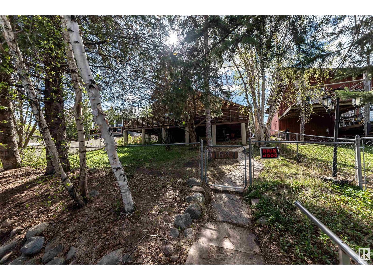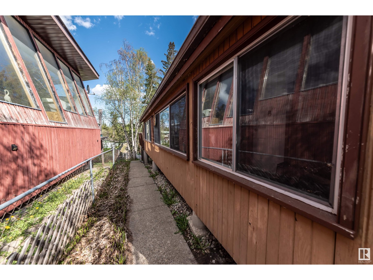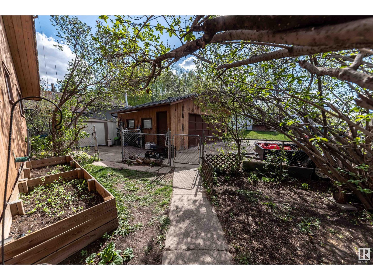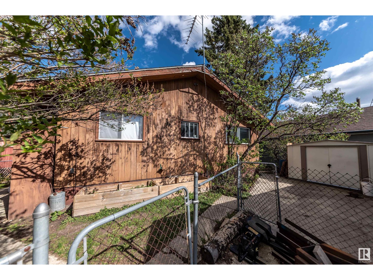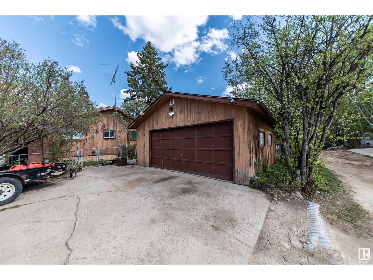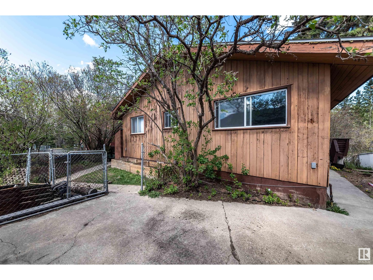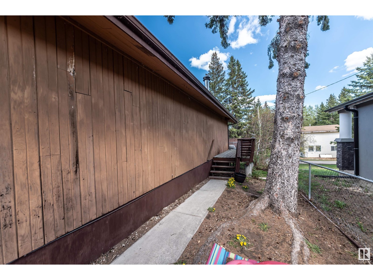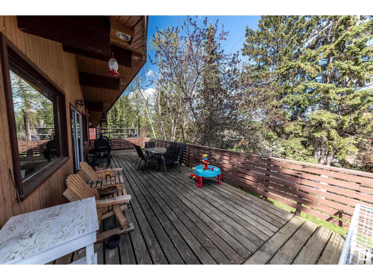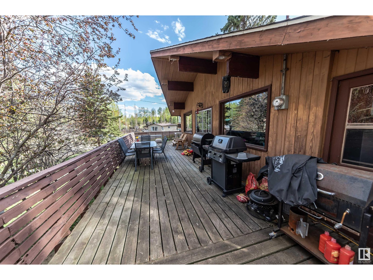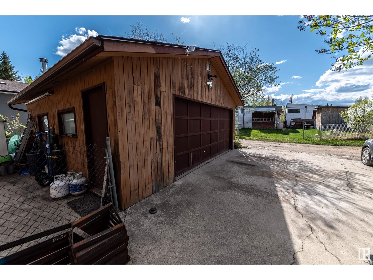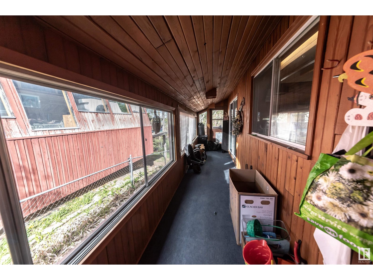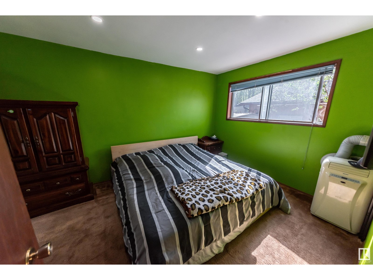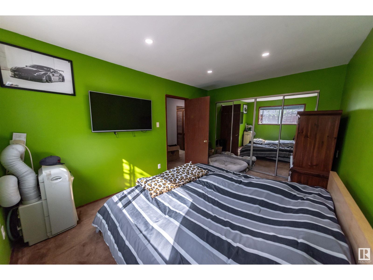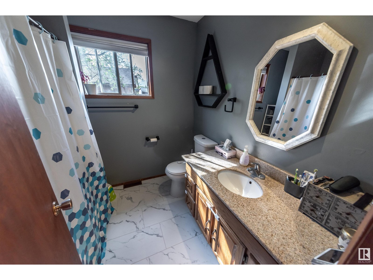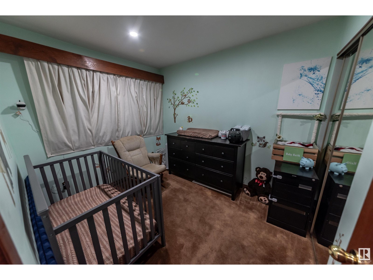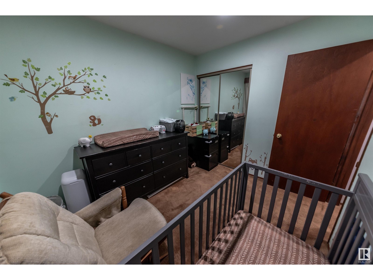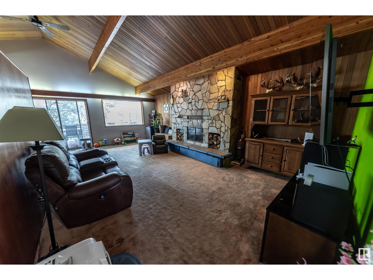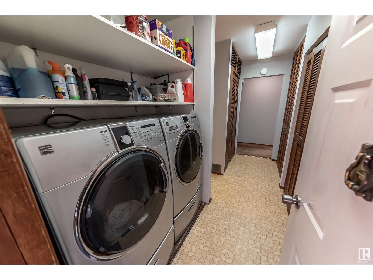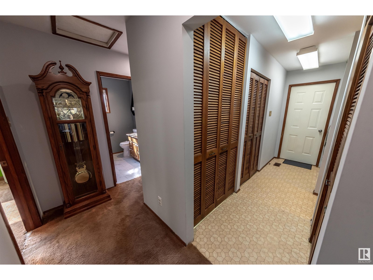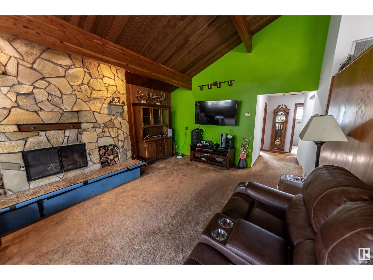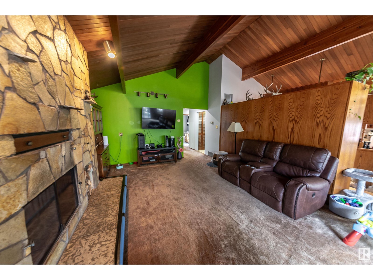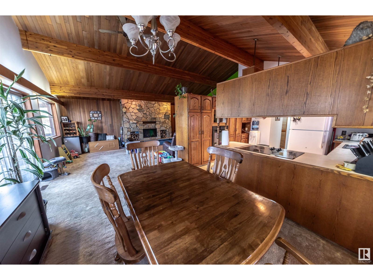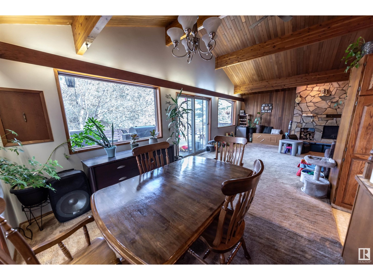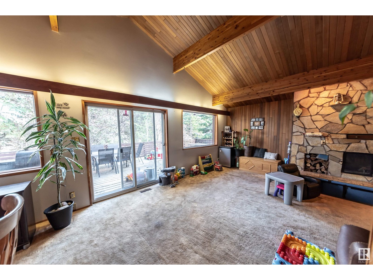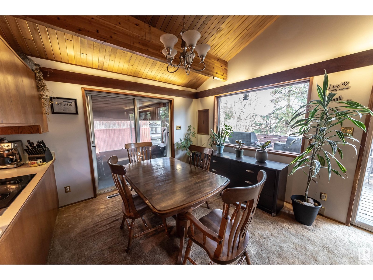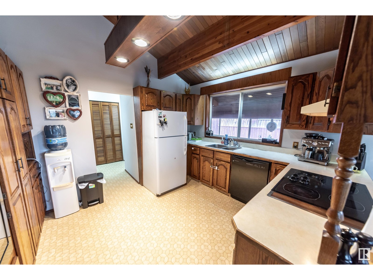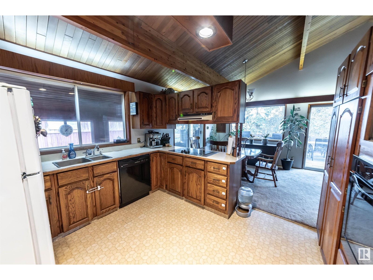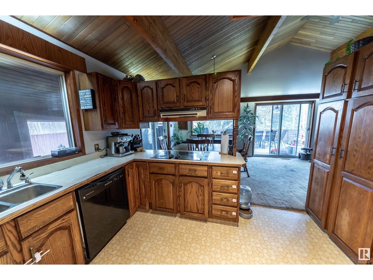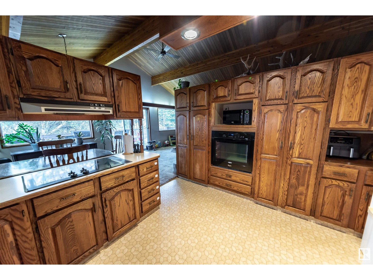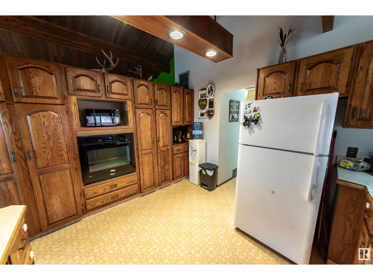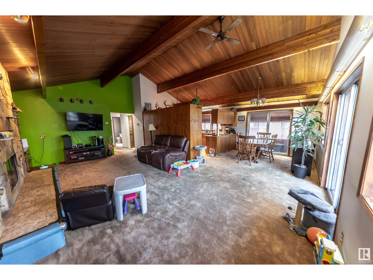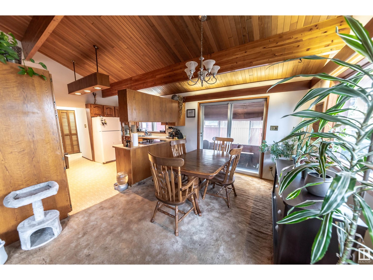1621 Marine Cr Rural Lac Ste. Anne County, Alberta T0E 0A2
$270,000
Here is a home that looks and feels like country living. Cedar Bungalow with a double detached garage, fenced yard, Wrap around deck and a screened in porch area. Inside you will find that country flair with cedar T&G vaulted ceiling, a spacious living room with feature rock wall and wood burning fireplace, large kitchen with loads of cabinets, built in oven and countertop stove, and a dining area. Patio doors leads to the front deck for summer enjoyment. 2 bedrooms and a full bath and laundry area off the back. This home is located in the Summer Village of West Cove, off the shores of Lac Ste Anne, and only blocks to the large park/playground and boat launch area. 40 minutes to West Edmonton. Enjoy recreational living year round. (id:51565)
Property Details
| MLS® Number | E4435531 |
| Property Type | Single Family |
| Neigbourhood | West Cove |
| AmenitiesNearBy | Playground |
| Features | Hillside, Treed, Lane, Recreational |
| Structure | Deck |
Building
| BathroomTotal | 1 |
| BedroomsTotal | 2 |
| Appliances | Dryer, Garage Door Opener, Oven - Built-in, Refrigerator, Storage Shed, Stove, Washer, Window Coverings |
| ArchitecturalStyle | Bungalow |
| BasementType | None |
| CeilingType | Vaulted |
| ConstructedDate | 1984 |
| ConstructionStyleAttachment | Detached |
| HeatingType | Forced Air |
| StoriesTotal | 1 |
| SizeInterior | 1176 Sqft |
| Type | House |
Parking
| Detached Garage | |
| Rear |
Land
| Acreage | No |
| FenceType | Fence |
| LandAmenities | Playground |
| SizeIrregular | 0.14 |
| SizeTotal | 0.14 Ac |
| SizeTotalText | 0.14 Ac |
Rooms
| Level | Type | Length | Width | Dimensions |
|---|---|---|---|---|
| Main Level | Living Room | Measurements not available | ||
| Main Level | Dining Room | Measurements not available | ||
| Main Level | Kitchen | Measurements not available | ||
| Main Level | Primary Bedroom | Measurements not available | ||
| Main Level | Bedroom 2 | Measurements not available | ||
| Main Level | Enclosed Porch | Measurements not available |
https://www.realtor.ca/real-estate/28288375/1621-marine-cr-rural-lac-ste-anne-county-west-cove
Interested?
Contact us for more information
Leann F. Knysh
Manager
105, 4302 33 Street
Stony Plain, Alberta T7Z 2A9
Ryan J. Knysh
Associate
105, 4302 33 Street
Stony Plain, Alberta T7Z 2A9


