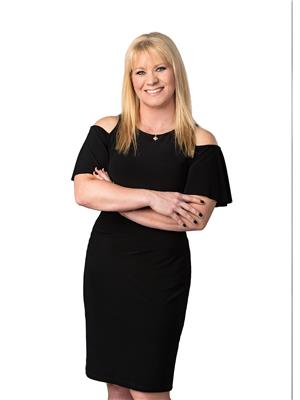17 Southbridge Dr Calmar, Alberta T0C 0V0
$550,000
WALKOUT BASEMENT, FULLY FINISHED BASEMENT, 24X24 GARAGE, TRIPLE PARKING PAD, AIR CONDITIONING. Immaculate 1540 sqft bi-level with 2+1 beds, & 3 full baths. Enjoy a spacious foyer w/locker style closet & bench, an open concept living space with/vaulted ceilings, pot lighting, wall of east facing windows, garden door to the upper deck w/great views, gas fireplace, expansive kitchen w/walk in pantry, crisp white cabinets, pot drawers, stainless appliances, centre island & stone countertops. The primary king sized suite offers a sanctuary of relaxation w/spa ensuite featuring an oversized walk-in shower & deep soaker tub. The finished basement offers a huge rec room w/garden doors to the back yard oasis, 3rd bedroom, full bath & mechanical room w/ON DEMAND HWT, AIR EXCHANGER & HIGH EFFICIENCY FURNACE. The home is situated on a large lot with space for front RV parking & a serene setting backing onto the pond w/water feature. So what are you waiting for? Come take a peek & fall in love. (id:51565)
Property Details
| MLS® Number | E4385326 |
| Property Type | Single Family |
| Neigbourhood | Calmar |
| Amenities Near By | Airport, Golf Course, Playground, Schools |
| Community Features | Lake Privileges |
| Features | Closet Organizers, Exterior Walls- 2x6", No Animal Home, No Smoking Home |
| Parking Space Total | 5 |
| Structure | Deck |
| Water Front Type | Waterfront On Lake |
Building
| Bathroom Total | 3 |
| Bedrooms Total | 3 |
| Appliances | Dishwasher, Dryer, Garage Door Opener, Hood Fan, Refrigerator, Stove, Washer, Window Coverings |
| Architectural Style | Bi-level |
| Basement Development | Finished |
| Basement Features | Walk Out |
| Basement Type | Full (finished) |
| Constructed Date | 2018 |
| Construction Style Attachment | Detached |
| Fire Protection | Smoke Detectors |
| Fireplace Fuel | Gas |
| Fireplace Present | Yes |
| Fireplace Type | Unknown |
| Heating Type | Forced Air |
| Size Interior | 143.09 M2 |
| Type | House |
Parking
| Attached Garage | |
| R V |
Land
| Acreage | No |
| Fence Type | Fence |
| Land Amenities | Airport, Golf Course, Playground, Schools |
| Size Irregular | 570 |
| Size Total | 570 M2 |
| Size Total Text | 570 M2 |
Rooms
| Level | Type | Length | Width | Dimensions |
|---|---|---|---|---|
| Lower Level | Bedroom 3 | 3.32 m | 3.65 m | 3.32 m x 3.65 m |
| Lower Level | Recreation Room | 4.97 m | 7.48 m | 4.97 m x 7.48 m |
| Lower Level | Storage | 3.93 m | 3.36 m | 3.93 m x 3.36 m |
| Lower Level | Utility Room | 3.39 m | 2.56 m | 3.39 m x 2.56 m |
| Main Level | Living Room | 4.72 m | 5.11 m | 4.72 m x 5.11 m |
| Main Level | Dining Room | 4.39 m | 2.19 m | 4.39 m x 2.19 m |
| Main Level | Kitchen | 4.39 m | 4.21 m | 4.39 m x 4.21 m |
| Main Level | Bedroom 2 | 3.59 m | 3.46 m | 3.59 m x 3.46 m |
| Upper Level | Primary Bedroom | 3.84 m | 5.01 m | 3.84 m x 5.01 m |
https://www.realtor.ca/real-estate/26842225/17-southbridge-dr-calmar-calmar
Interested?
Contact us for more information

Jill Jordan
Manager
www.jillwill.ca/
https://www.facebook.com/remaxjordanandassociates

1c-8 Columbia Ave W
Devon, Alberta T9G 1Y6
























































