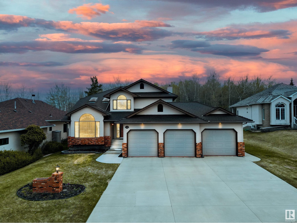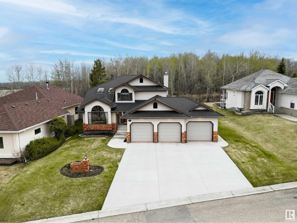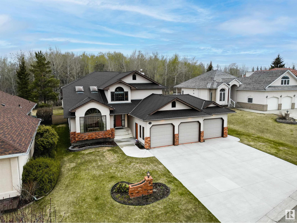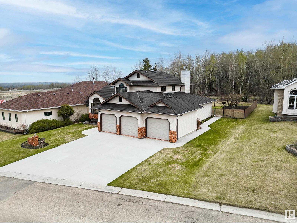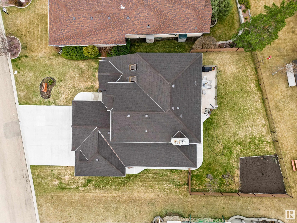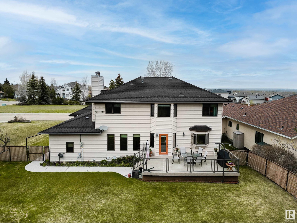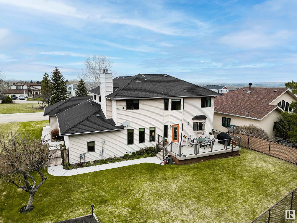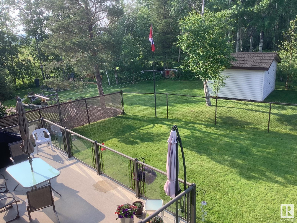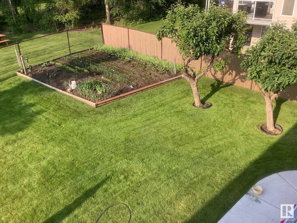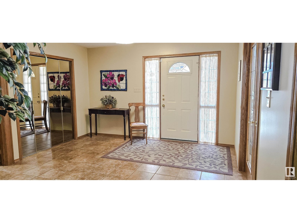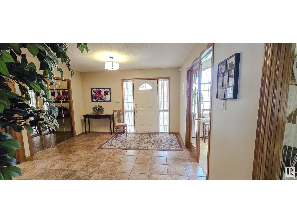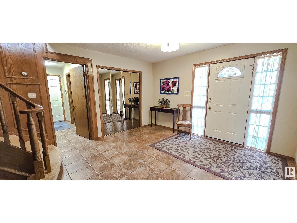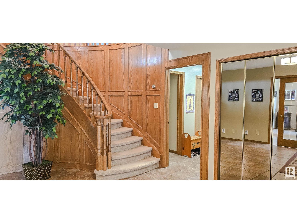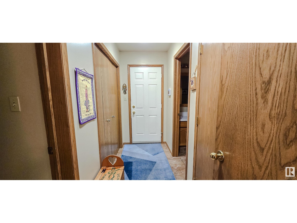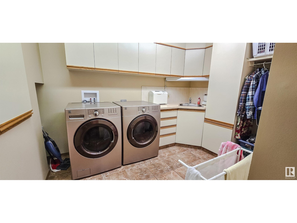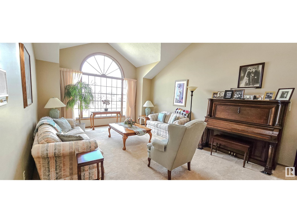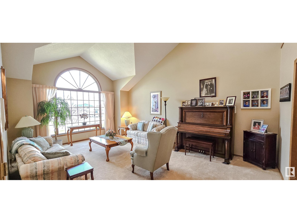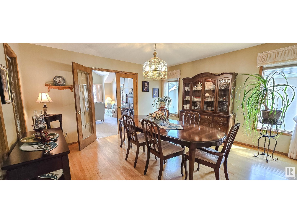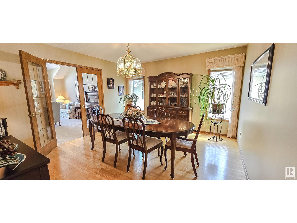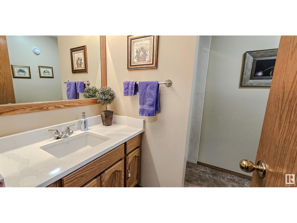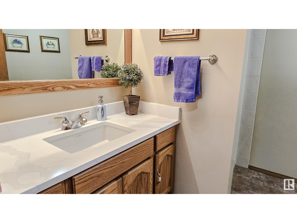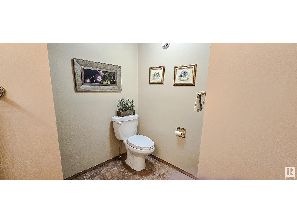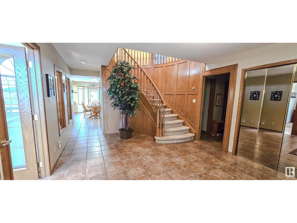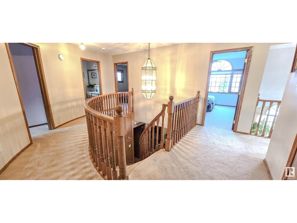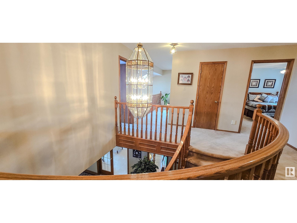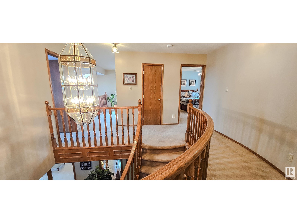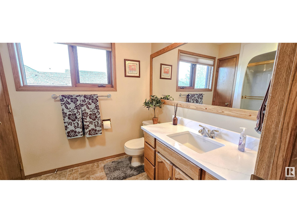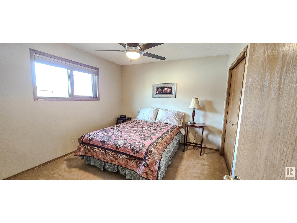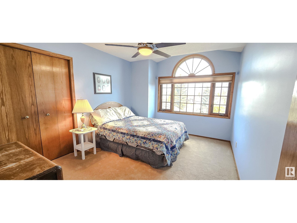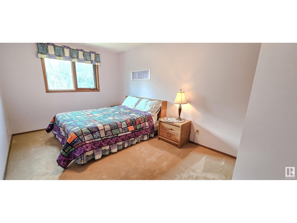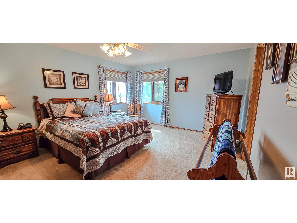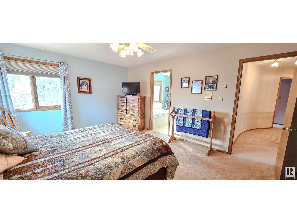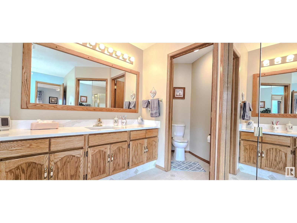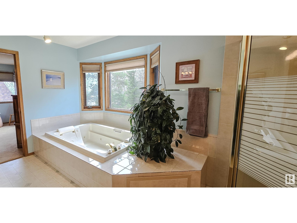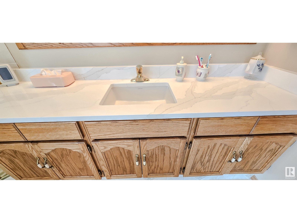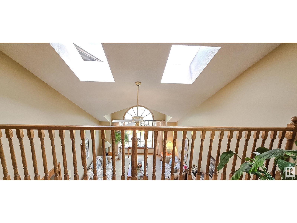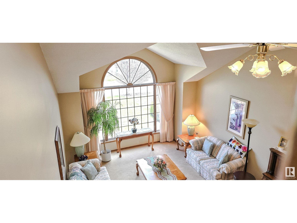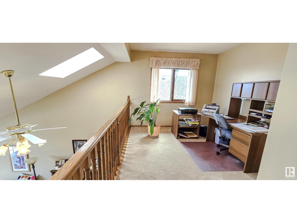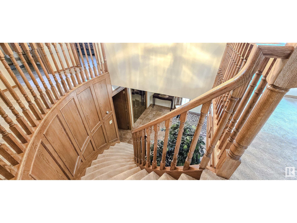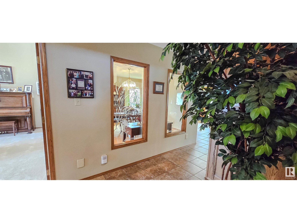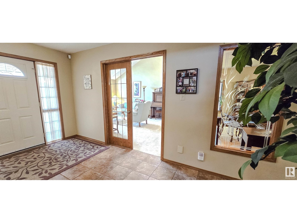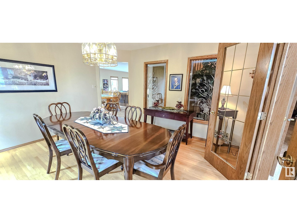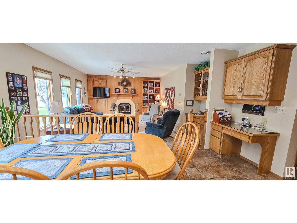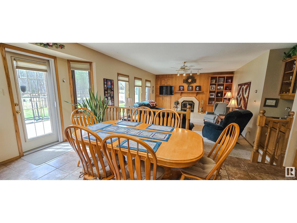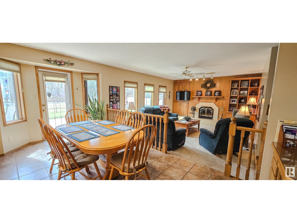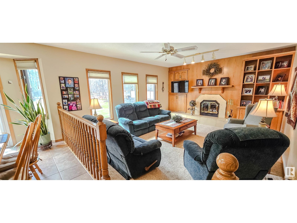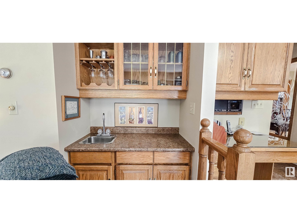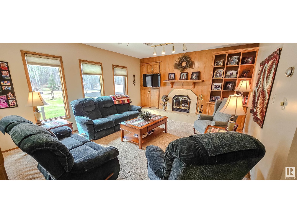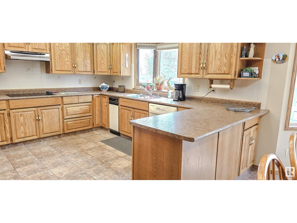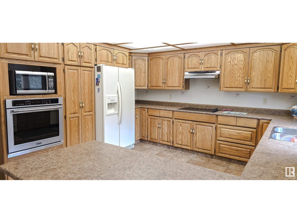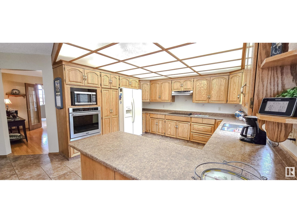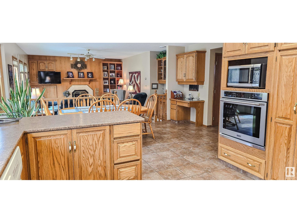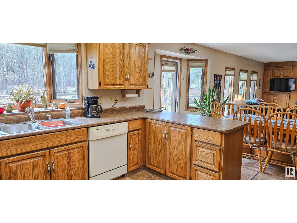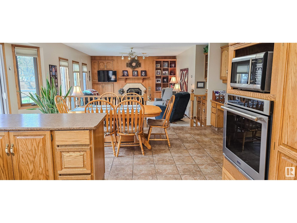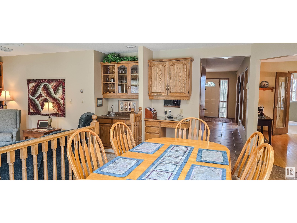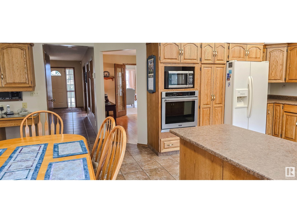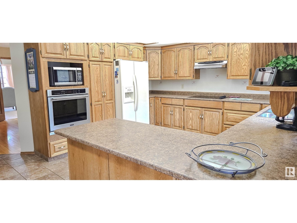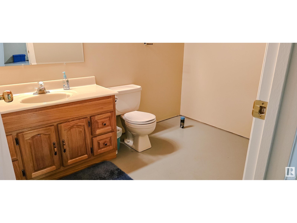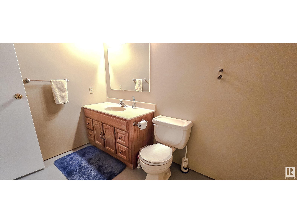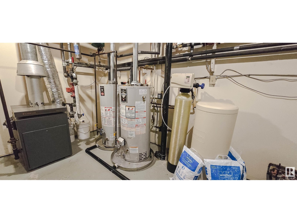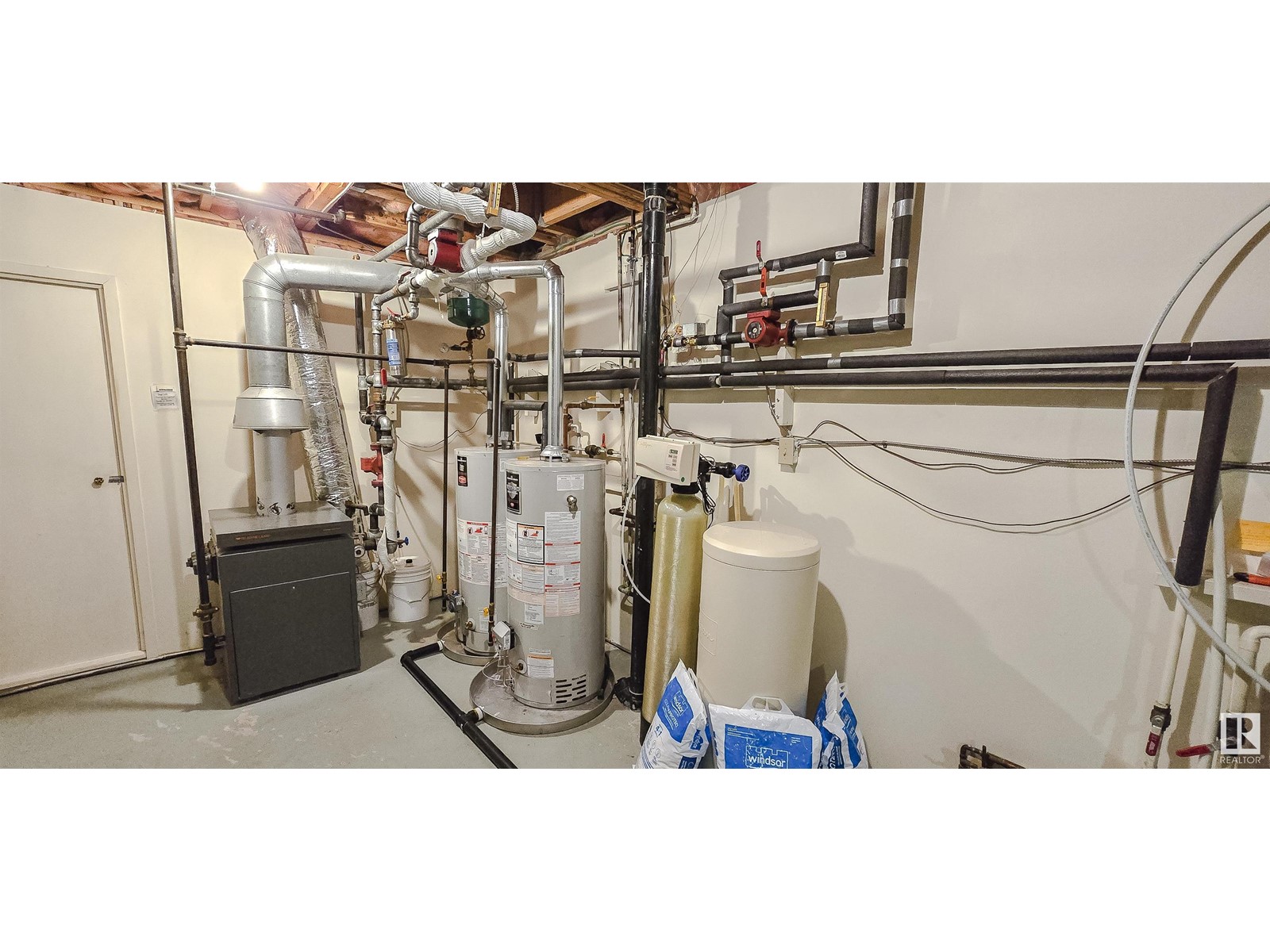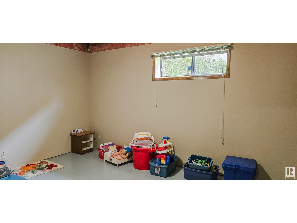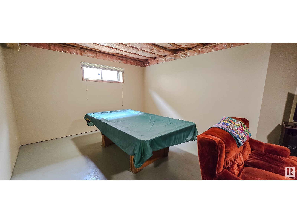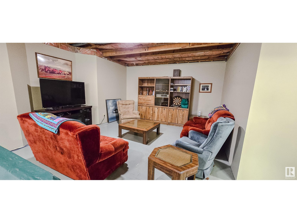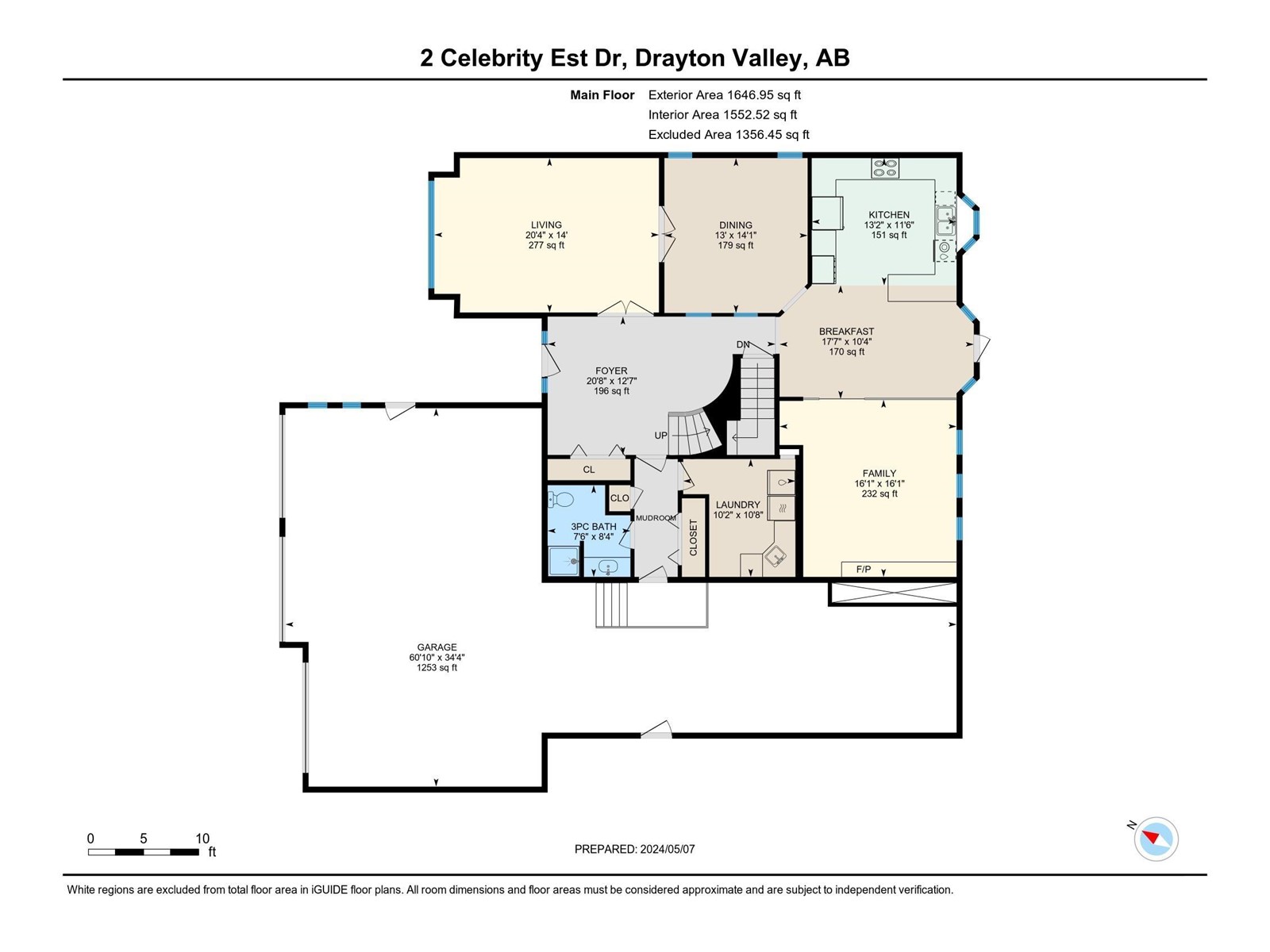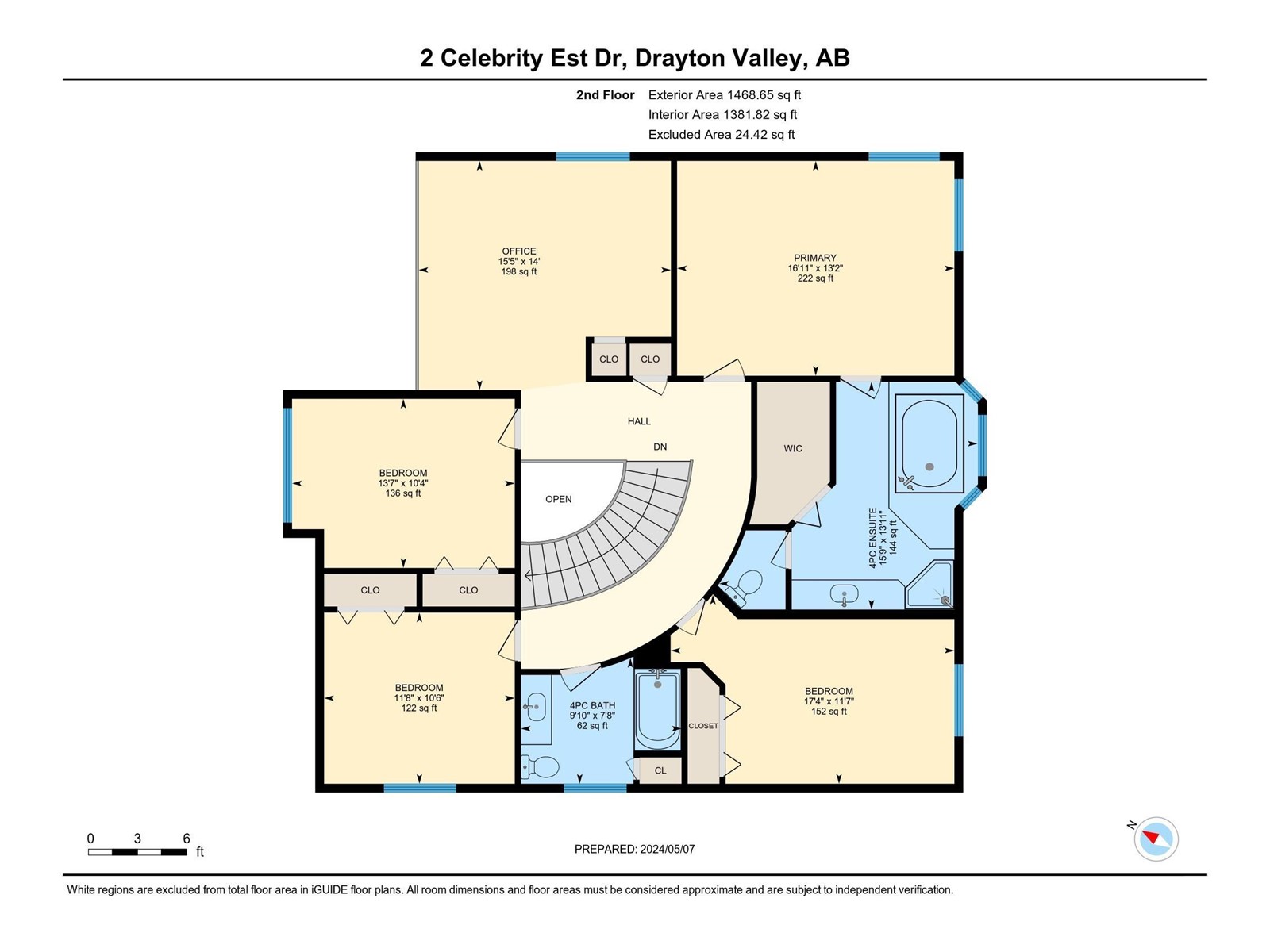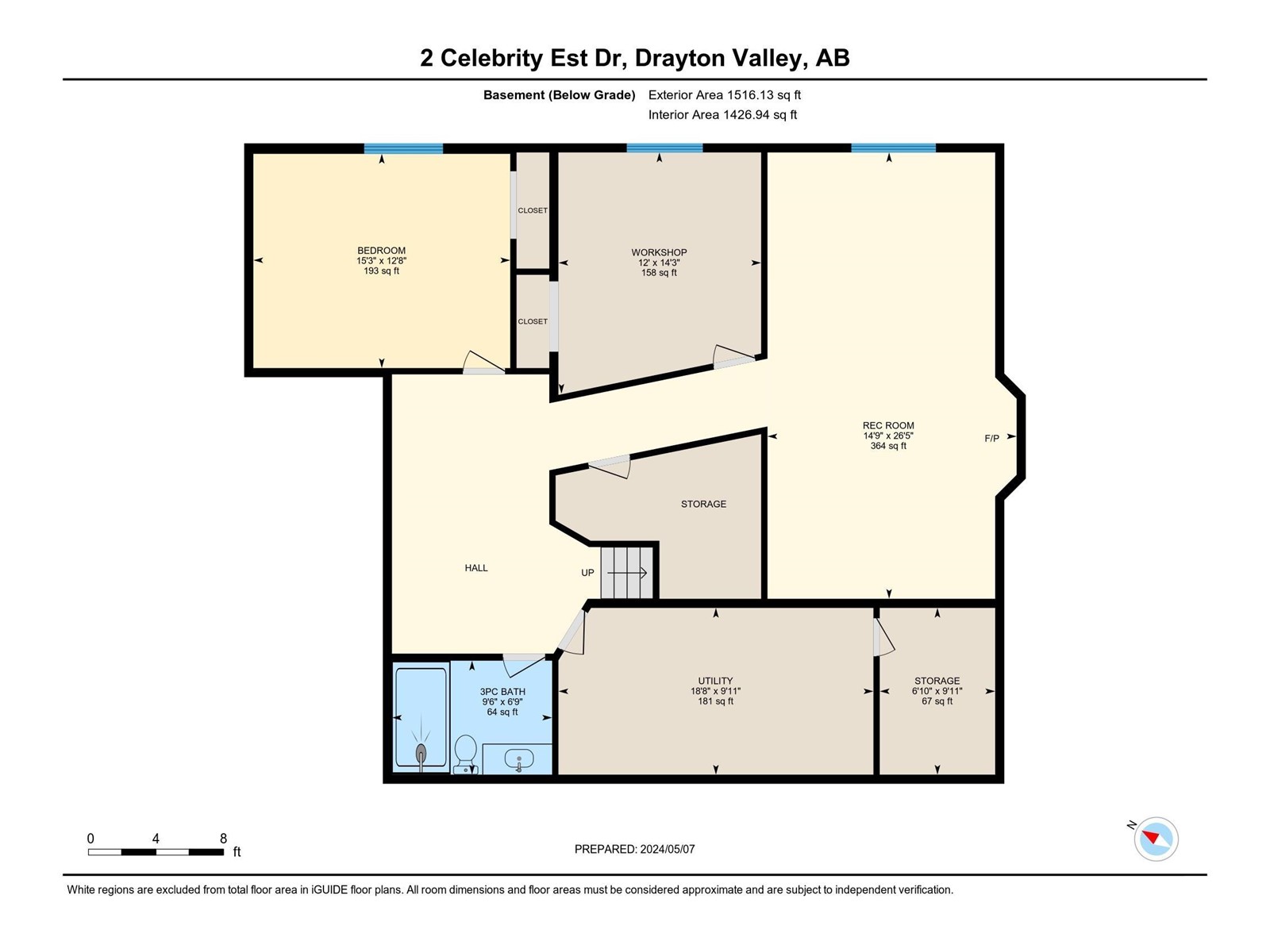2 Celebrity Estates Dr Drayton Valley, Alberta T7A 1G3
$585,000
Welcome to #2 Celebrity Estates!! RARE Opportunity to own this meticulous, one owner, home that offers OVER 4000 sqft of living space and a garage that can ACCOMODATE 5 VEHICLES!! This 2 Storey Home offers.. many upgrades PLUS spacious foyer, abundance of natural light, large kitchen, vaulted ceilings, formal dining room, 2 living rooms, one has a wood burning stove & wet bar, main floor laundry, laundry chute, gallery office over looking front living room, massive ensuite w/ jet tub, home and garage are complete with infloor heat consisting of 6 heat zones!! Outside the new deck is surrounded by a beautifully maintained fenced back yard that looks onto trees giving you privacy and tranquility that you will not find anywhere else in town!! Fiber Optic, close to schools, hospital & walking paths and LIFETIME warranty on the roof can transfer to the Buyer! (id:51565)
Property Details
| MLS® Number | E4386196 |
| Property Type | Single Family |
| Neigbourhood | Drayton Valley |
| Amenities Near By | Playground, Schools |
| Features | Cul-de-sac, Private Setting, See Remarks, Flat Site, No Back Lane, Wet Bar, Skylight |
| Structure | Deck |
Building
| Bathroom Total | 4 |
| Bedrooms Total | 6 |
| Appliances | Compactor, Dishwasher, Dryer, Garage Door Opener Remote(s), Garage Door Opener, Garburator, Hood Fan, Oven - Built-in, Refrigerator, Storage Shed, Stove, Central Vacuum, Washer, Window Coverings |
| Basement Development | Partially Finished |
| Basement Type | Full (partially Finished) |
| Ceiling Type | Vaulted |
| Constructed Date | 1988 |
| Construction Style Attachment | Detached |
| Fireplace Fuel | Wood |
| Fireplace Present | Yes |
| Fireplace Type | Unknown |
| Half Bath Total | 1 |
| Heating Type | In Floor Heating |
| Stories Total | 2 |
| Size Interior | 289.45 M2 |
| Type | House |
Parking
| Attached Garage |
Land
| Acreage | No |
| Fence Type | Fence |
| Land Amenities | Playground, Schools |
Rooms
| Level | Type | Length | Width | Dimensions |
|---|---|---|---|---|
| Basement | Bedroom 5 | 12'8" x 15'3" | ||
| Basement | Recreation Room | 26'5" x 14'9" | ||
| Basement | Bedroom 6 | 14'3" x 12' | ||
| Main Level | Living Room | 14' x 20'4" | ||
| Main Level | Dining Room | 14'1" x 13' | ||
| Main Level | Kitchen | 11'6" x 13'2" | ||
| Main Level | Family Room | 16'1" x 16'1" | ||
| Main Level | Breakfast | 10'4" x 17'7" | ||
| Main Level | Laundry Room | 10'8" x 10'2" | ||
| Upper Level | Primary Bedroom | 13'2" x 16'11 | ||
| Upper Level | Bedroom 2 | 11'7" x 17'4" | ||
| Upper Level | Bedroom 3 | 10'6" x 11'8" | ||
| Upper Level | Bedroom 4 | 10'4" x 13'7" | ||
| Upper Level | Office | 14' x 15'5" |
https://www.realtor.ca/real-estate/26866058/2-celebrity-estates-dr-drayton-valley-drayton-valley
Interested?
Contact us for more information
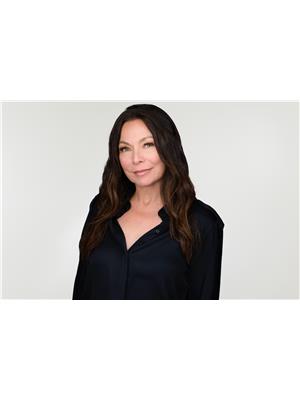
Danette E. Kohut
Associate
(780) 542-6040
Po Box 6484
Drayton Valley, Alberta T7A 1R9


