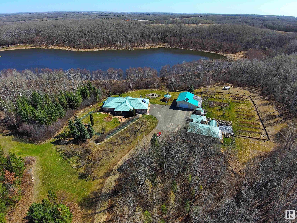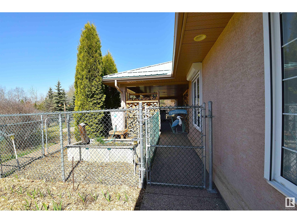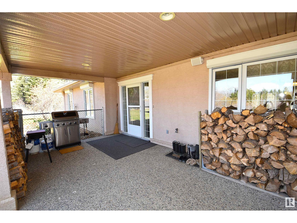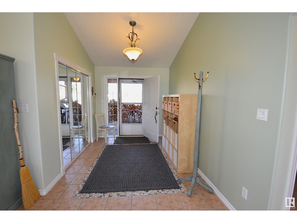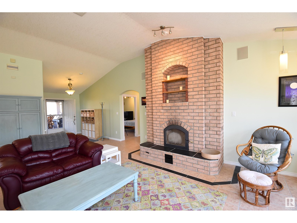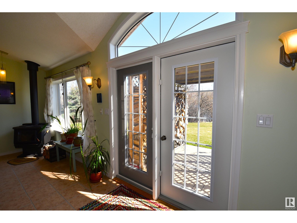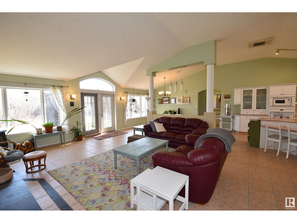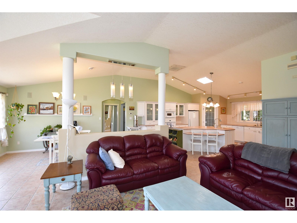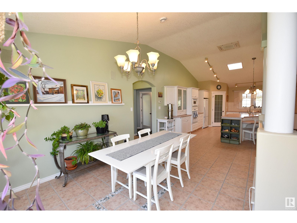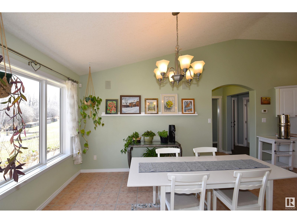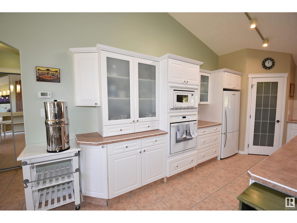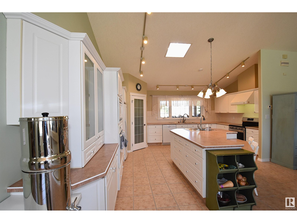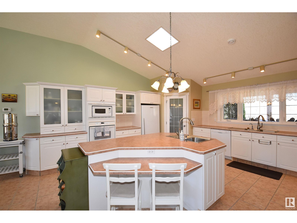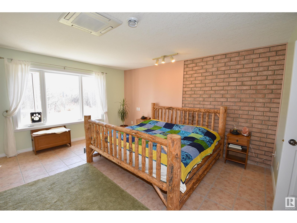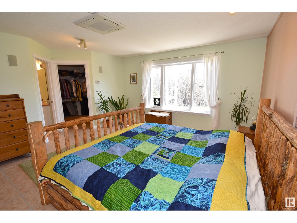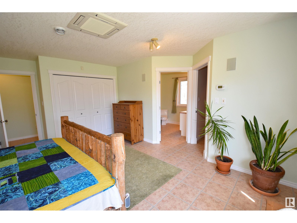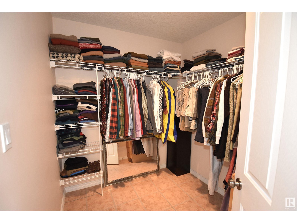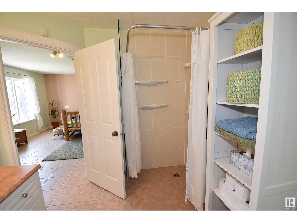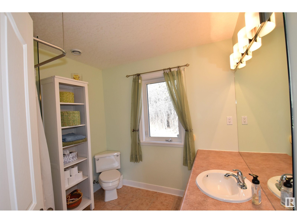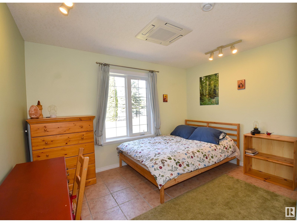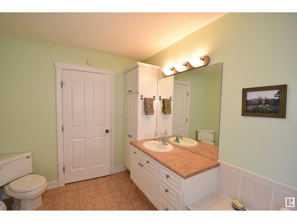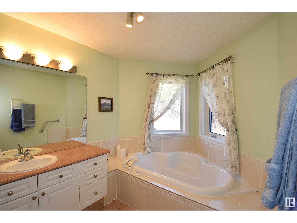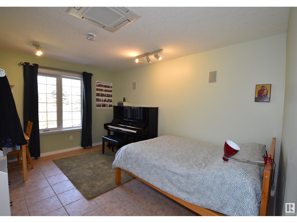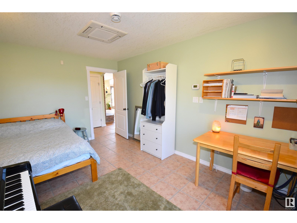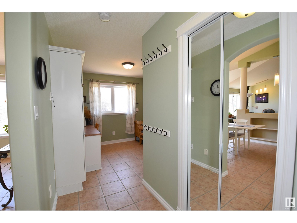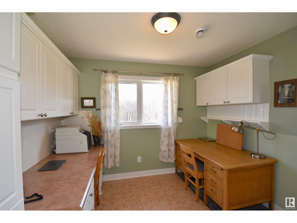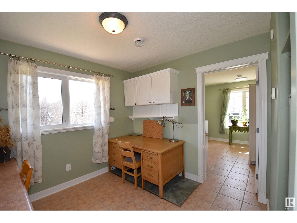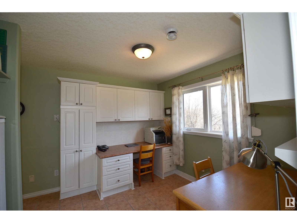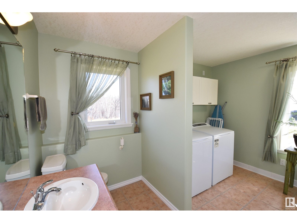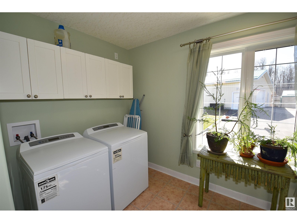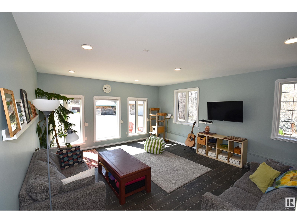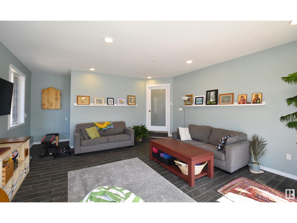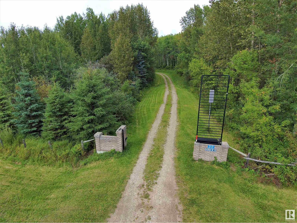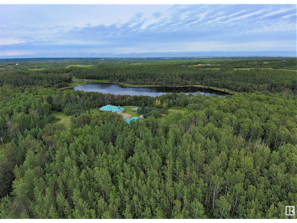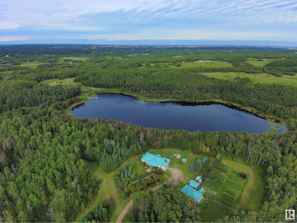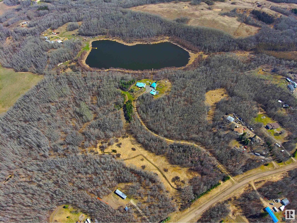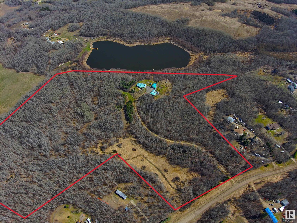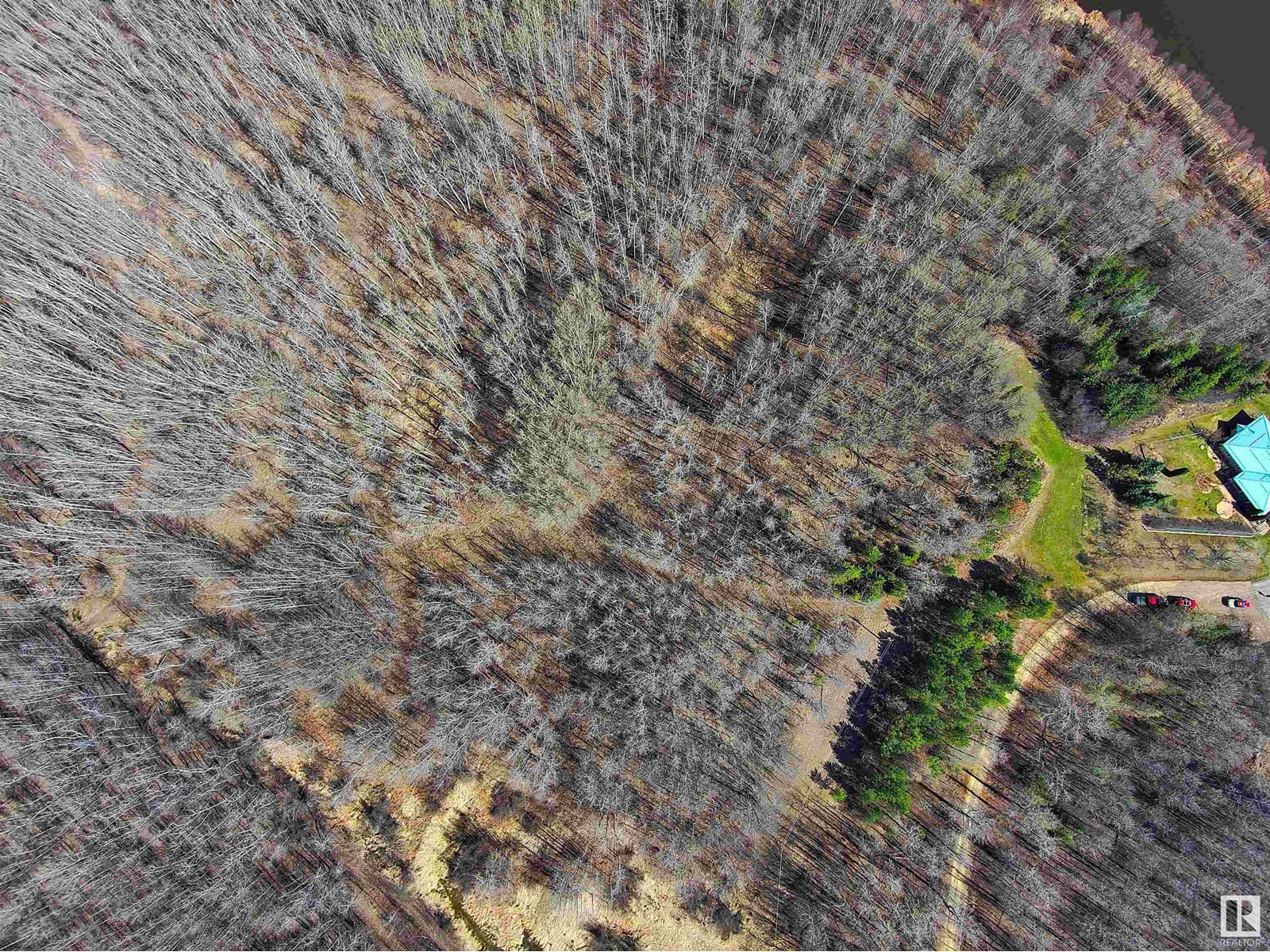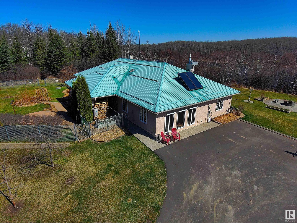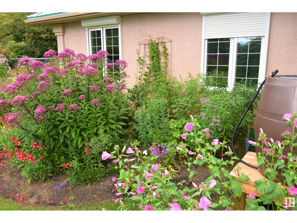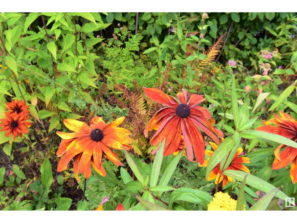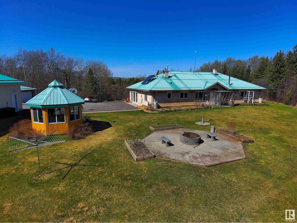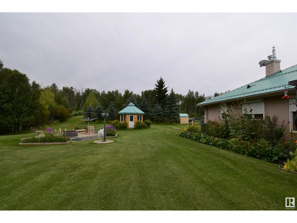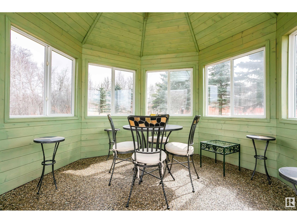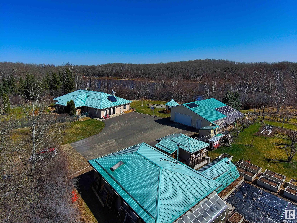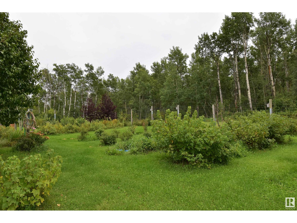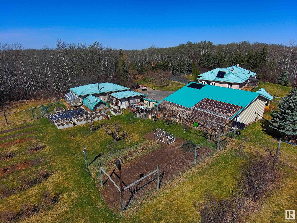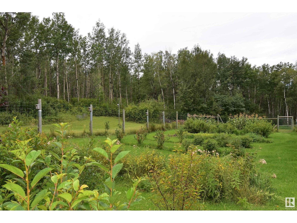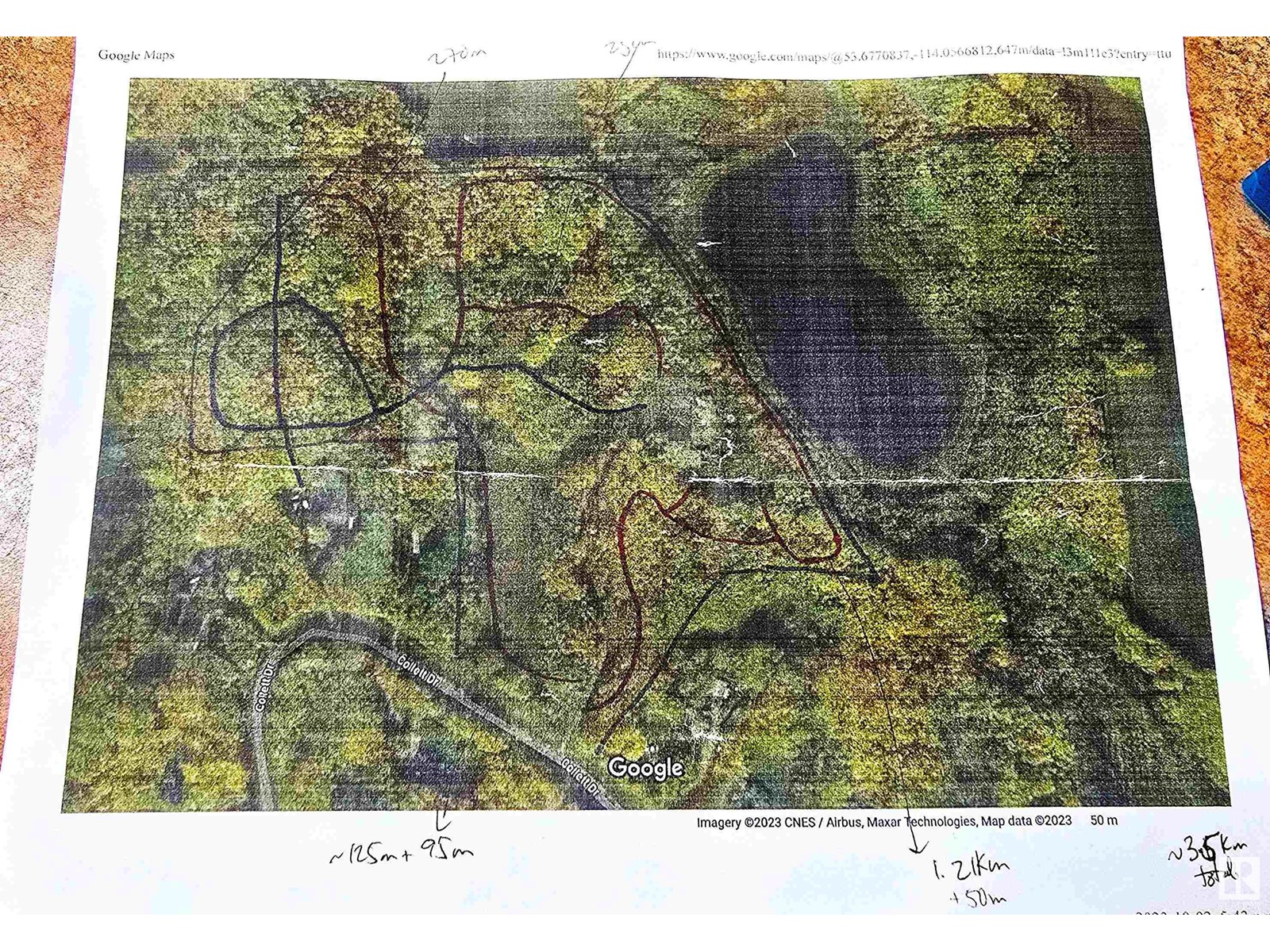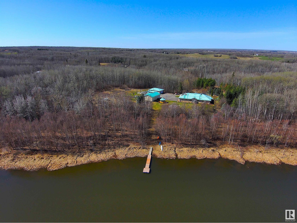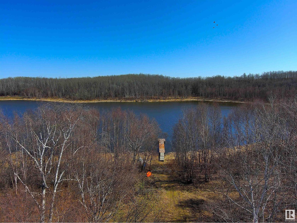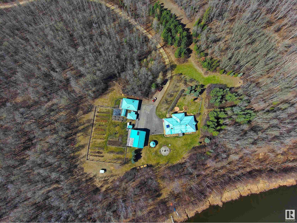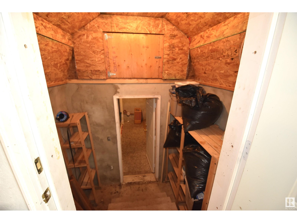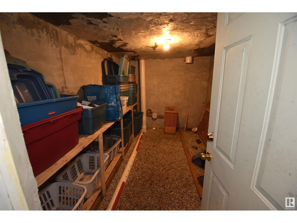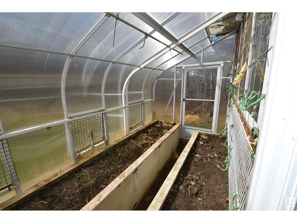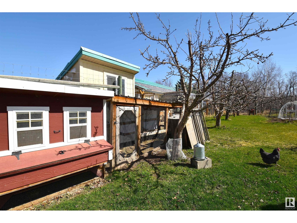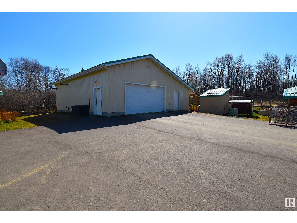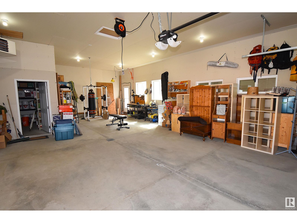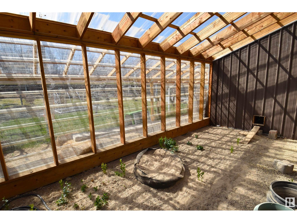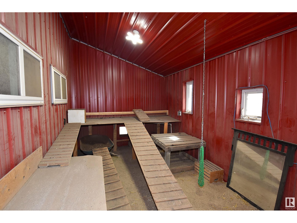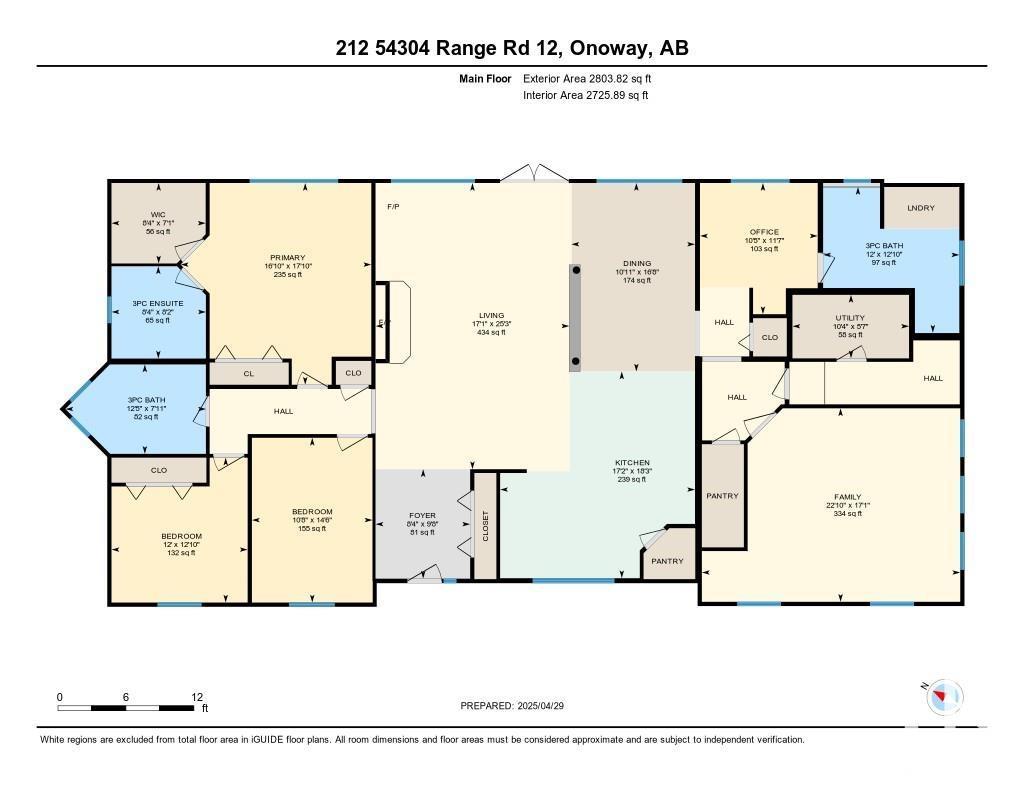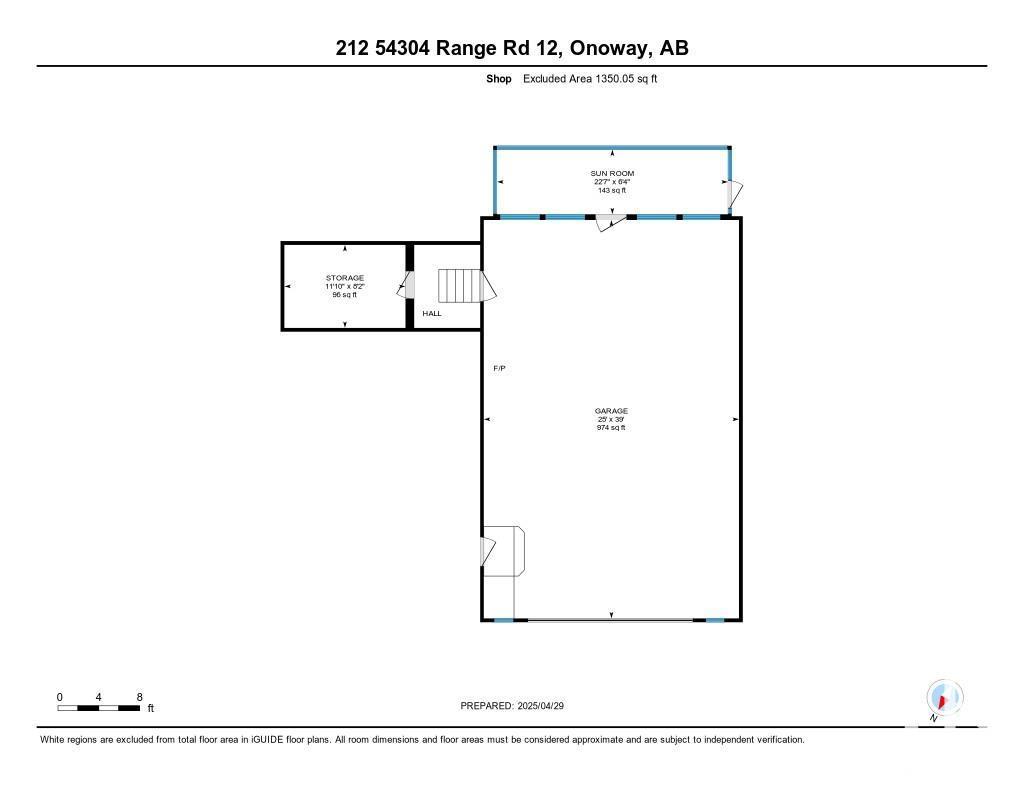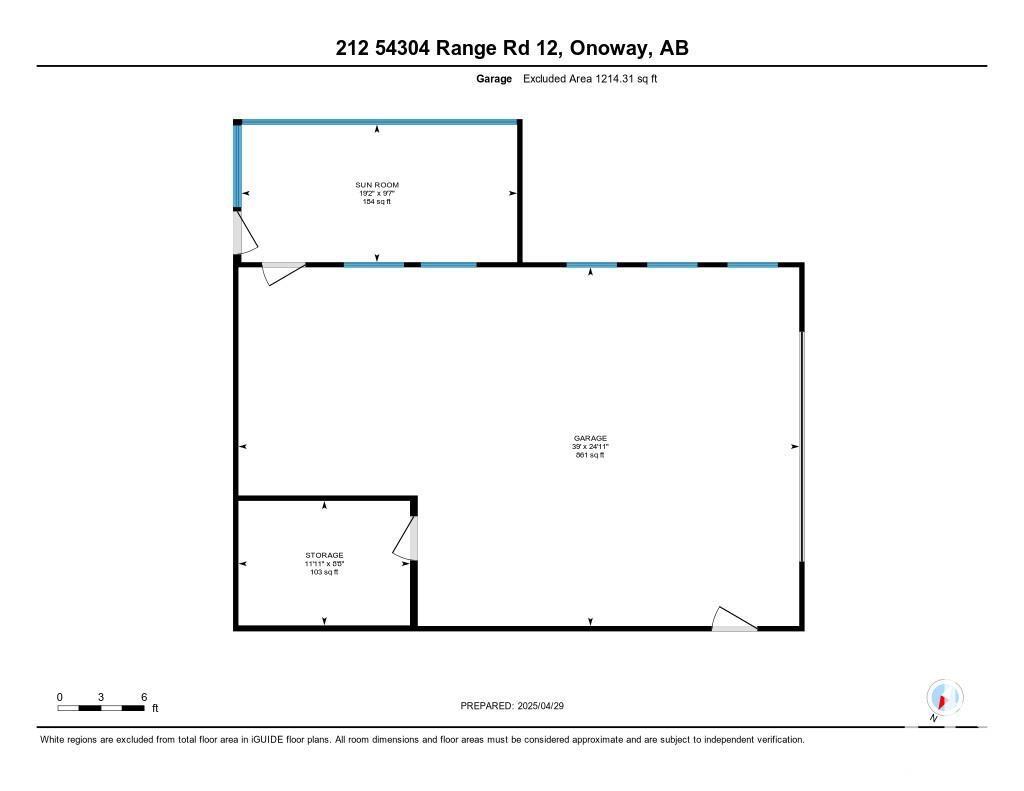#212 54304 Rge Road 12 Rural Lac Ste. Anne County, Alberta T0E 1V2
$1,100,000
Amazing Property on 38.61 Acres in Crystal Lake Estates with Lake Access! Private Setting with Gated Entrance & Tree lined Winding Driveway. NEW 40'x25' Shop w/Custom Chicken Coop. Covered Concrete Patio with Asphalt Drive. Detached Dbl Garage/Workshop 40'x25' w/ Root Cellar/Bunker with Greenhouse. Immaculate 2,800 sf Bungalow Features Masonry Brick Fireplace (12hrs of heat/burn), In-floor Heating & Individual A/C Room Controls. Massive Kitchen w/Loads of Storage, Huge Island has Full Sized Prep Sink! Plus Walk-In Pantry. Garden Doors off Living Rm & Dining Area to Your Backyard Stone Patio w/Fire Pit & Gazebo w/Power. Exposed Brick Fireplace adds Character & Warmth to the Primary Suite w/Walk-In Closet & 3PC Bath. Two more Great Sized Bedrms & 4PC Bath, Soaker Tub. Huge NEW Family Rm to Enjoy! Also Laundry Rm, Office, & 3PC Bath. All Windows have Protective Roll Shutters. Fruit Trees & Garden Protected by Game-Proof Fence, 3 Chicken Coops, & 4Kms of Groomed Walking Trails to Rejuvenate & Explore Nature!! (id:51565)
Property Details
| MLS® Number | E4433288 |
| Property Type | Single Family |
| Neigbourhood | Crystal Lake Estate |
| AmenitiesNearBy | Park |
| CommunityFeatures | Lake Privileges |
| Features | Private Setting, Treed, Rolling, Closet Organizers, No Smoking Home, Skylight, Environmental Reserve |
| Structure | Fire Pit, Patio(s) |
| WaterFrontType | Waterfront On Lake |
Building
| BathroomTotal | 3 |
| BedroomsTotal | 3 |
| Amenities | Ceiling - 9ft |
| Appliances | Dishwasher, Dryer, Hood Fan, Oven - Built-in, Microwave, Refrigerator, Storage Shed, Stove, Central Vacuum, Washer, Window Coverings |
| ArchitecturalStyle | Bungalow |
| BasementType | None |
| CeilingType | Vaulted |
| ConstructedDate | 2000 |
| ConstructionStatus | Insulation Upgraded |
| ConstructionStyleAttachment | Detached |
| CoolingType | Central Air Conditioning |
| FireplaceFuel | Wood |
| FireplacePresent | Yes |
| FireplaceType | Unknown |
| HeatingType | In Floor Heating, Wood Stove |
| StoriesTotal | 1 |
| SizeInterior | 2804 Sqft |
| Type | House |
Land
| AccessType | Boat Access |
| Acreage | Yes |
| LandAmenities | Park |
| SizeIrregular | 38.61 |
| SizeTotal | 38.61 Ac |
| SizeTotalText | 38.61 Ac |
| SurfaceWater | Lake |
Rooms
| Level | Type | Length | Width | Dimensions |
|---|---|---|---|---|
| Main Level | Living Room | 7.7 m | 5.21 m | 7.7 m x 5.21 m |
| Main Level | Dining Room | 5.07 m | 3.33 m | 5.07 m x 3.33 m |
| Main Level | Kitchen | 5.56 m | 5.25 m | 5.56 m x 5.25 m |
| Main Level | Family Room | 6.95 m | 5.21 m | 6.95 m x 5.21 m |
| Main Level | Primary Bedroom | 5.43 m | 5.13 m | 5.43 m x 5.13 m |
| Main Level | Bedroom 2 | 4.43 m | 3.25 m | 4.43 m x 3.25 m |
| Main Level | Bedroom 3 | 3.9 m | 3.66 m | 3.9 m x 3.66 m |
| Main Level | Laundry Room | 3.92 m | 3.66 m | 3.92 m x 3.66 m |
| Main Level | Office | 3.53 m | 3.17 m | 3.53 m x 3.17 m |
Interested?
Contact us for more information
John W. Acevedo
Associate
202 Main Street
Spruce Grove, Alberta T7X 0G2
Kimberley J. Acevedo
Associate
202 Main Street
Spruce Grove, Alberta T7X 0G2


