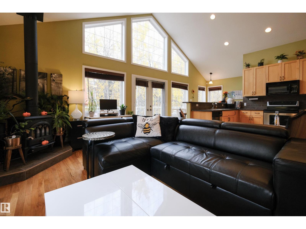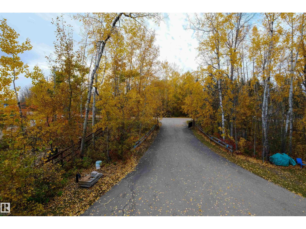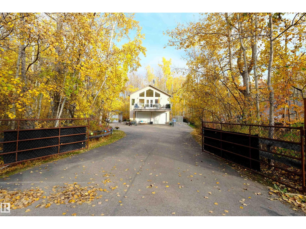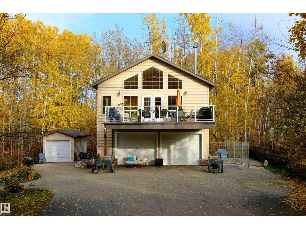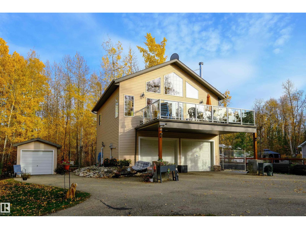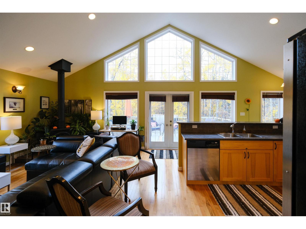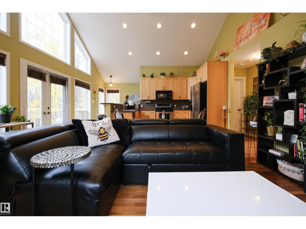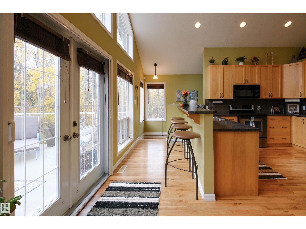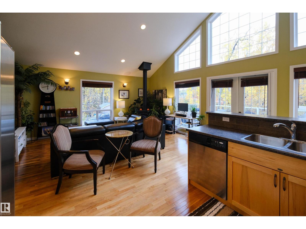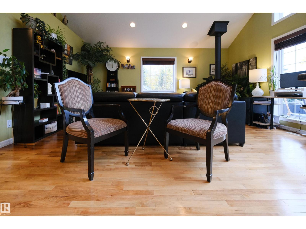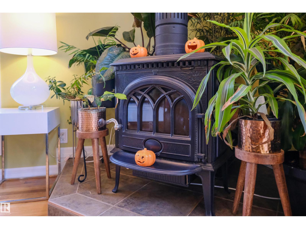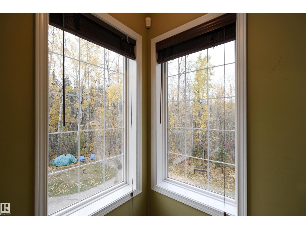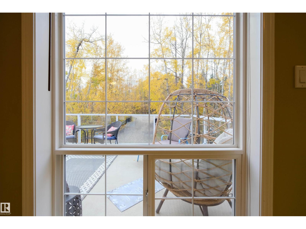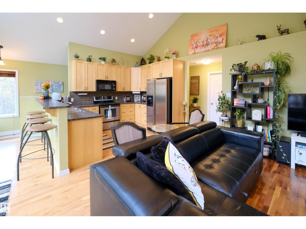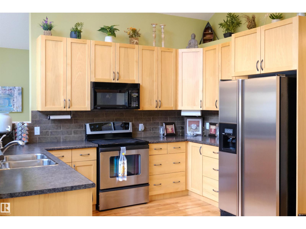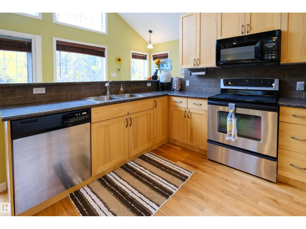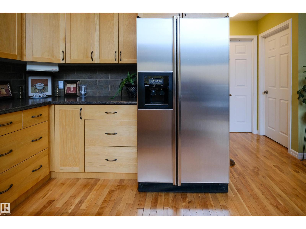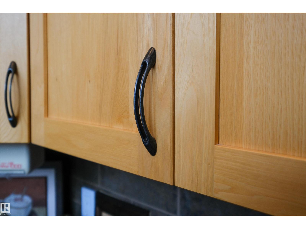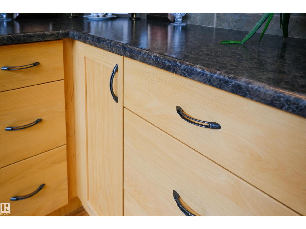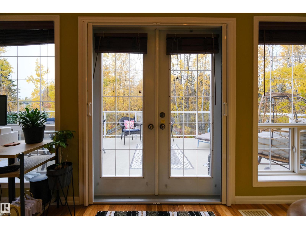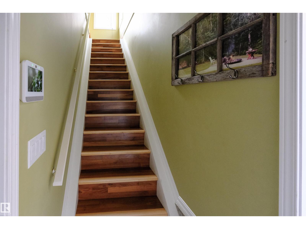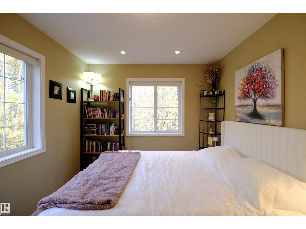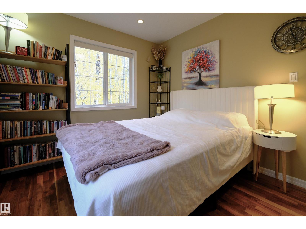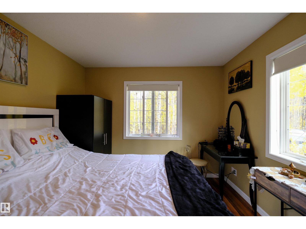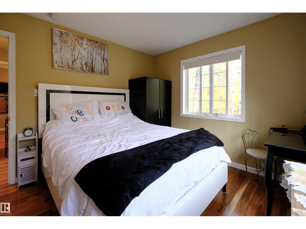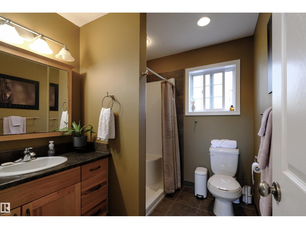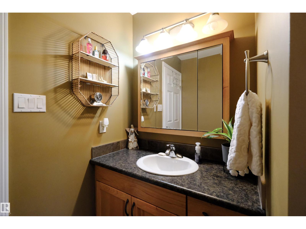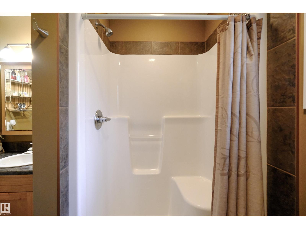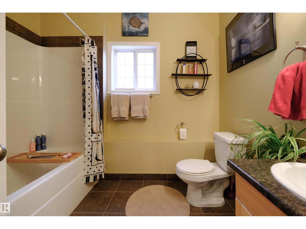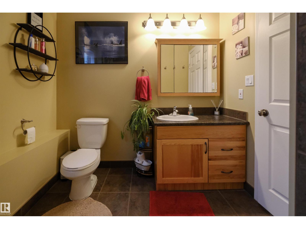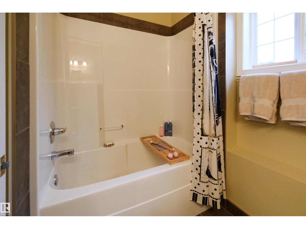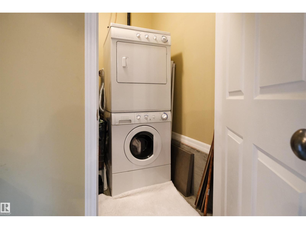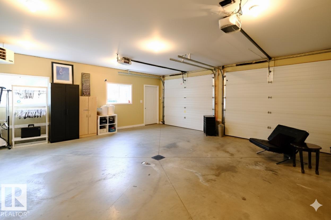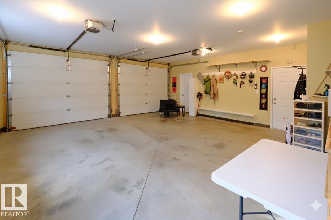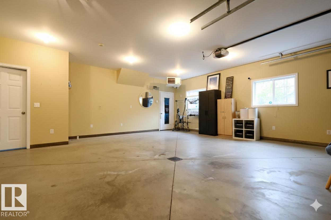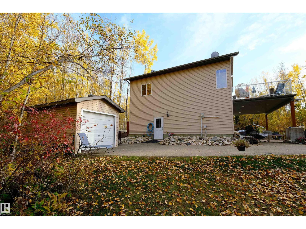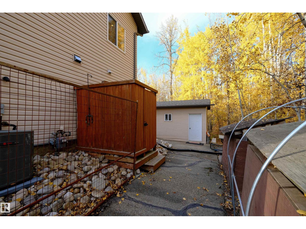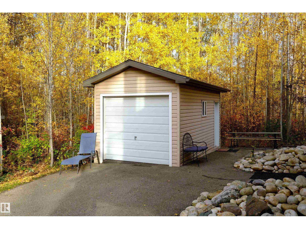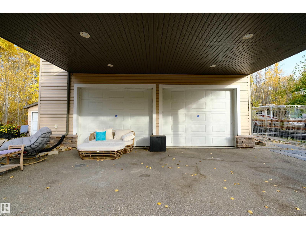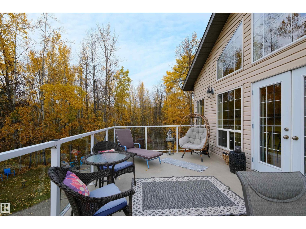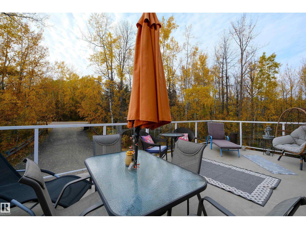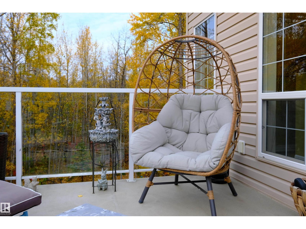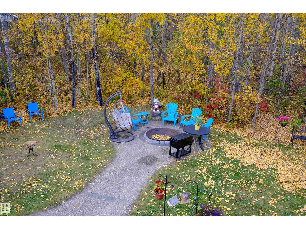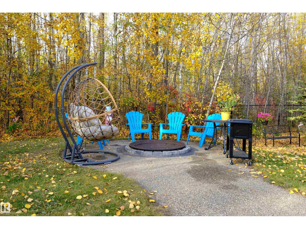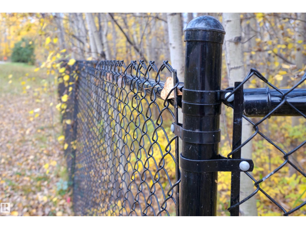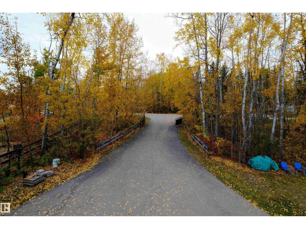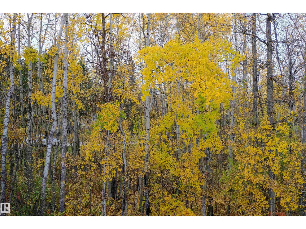#23 4224 Twp Road 545 Rural Lac Ste. Anne County, Alberta T0E 0A2
$400,000
This quality-built retreat sits on a beautifully landscaped half-acre featuring a fully paved driveway. Enjoy quiet afternoons with stunning views through soaring vaulted ceilings and large windows that flood the space with light. The heated, oversized double garage is fully finished with drywall and features 8' garage doors to fit a larger vehicle or pickup. A 4-piece bathroom completes this level. Upstairs features gleaming hardwood floors, a spacious open kitchen, cozy wood-burning fireplace, two bedrooms and a full bath. A gate plus brand new chainlink fence encloses the entire property making it perfect for privacy and pets, plus there's a fire pit area. A detached shed perfect for all your toys or a workshop waiting to happen. A one-of-a-kind homestead in a welcoming rural community. Carefree country living starts here! (id:51565)
Property Details
| MLS® Number | E4461923 |
| Property Type | Single Family |
| Neigbourhood | Warwa Estates |
| Amenities Near By | Park |
| Features | Treed, Paved Lane, Recreational |
| Parking Space Total | 8 |
| Structure | Deck, Fire Pit, Patio(s) |
Building
| Bathroom Total | 2 |
| Bedrooms Total | 2 |
| Amenities | Vinyl Windows |
| Appliances | Dishwasher, Dryer, Garage Door Opener Remote(s), Garage Door Opener, Microwave Range Hood Combo, Refrigerator, Stove, Washer, Window Coverings |
| Architectural Style | Raised Bungalow |
| Basement Type | None |
| Ceiling Type | Vaulted |
| Constructed Date | 2004 |
| Construction Style Attachment | Detached |
| Cooling Type | Central Air Conditioning |
| Fireplace Present | Yes |
| Fireplace Type | Woodstove |
| Heating Type | Forced Air |
| Stories Total | 1 |
| Size Interior | 853 Ft2 |
| Type | House |
Parking
| Attached Garage | |
| Heated Garage | |
| Oversize | |
| R V |
Land
| Access Type | Boat Access |
| Acreage | No |
| Fence Type | Fence |
| Land Amenities | Park |
| Size Irregular | 0.5 |
| Size Total | 0.5 Ac |
| Size Total Text | 0.5 Ac |
Rooms
| Level | Type | Length | Width | Dimensions |
|---|---|---|---|---|
| Upper Level | Living Room | Measurements not available | ||
| Upper Level | Dining Room | Measurements not available | ||
| Upper Level | Kitchen | Measurements not available | ||
| Upper Level | Primary Bedroom | Measurements not available | ||
| Upper Level | Bedroom 2 | Measurements not available |
Contact Us
Contact us for more information

Ryan Vitali
Associate
https://www.vitalisignaturerealty.com/
3400-10180 101 St Nw
Edmonton, Alberta T5J 3S4


