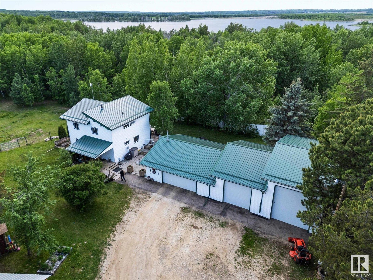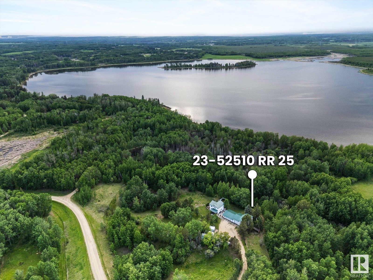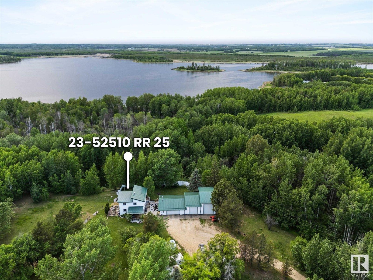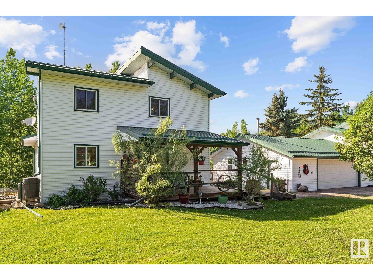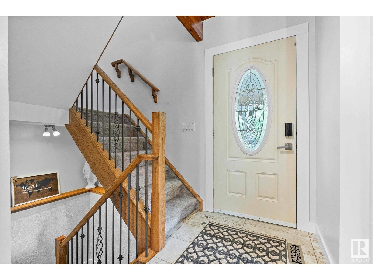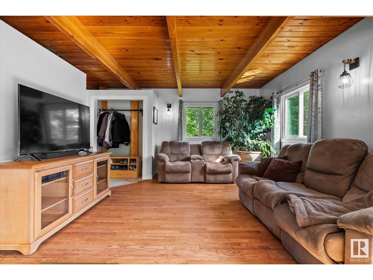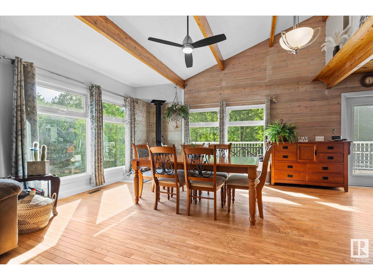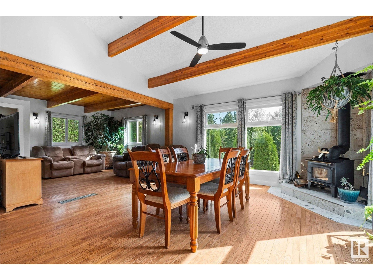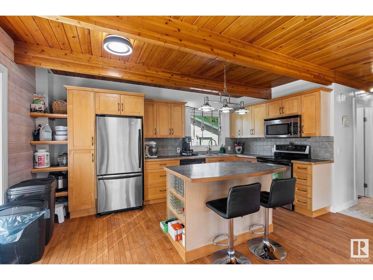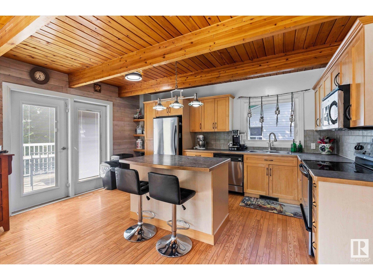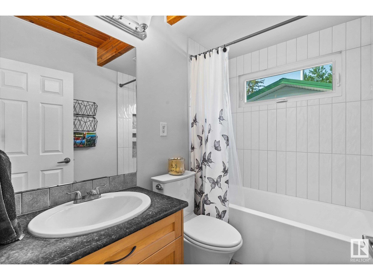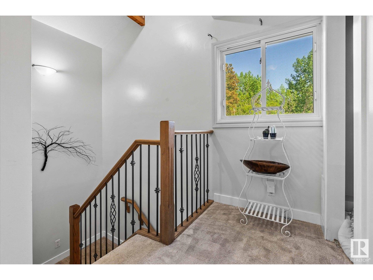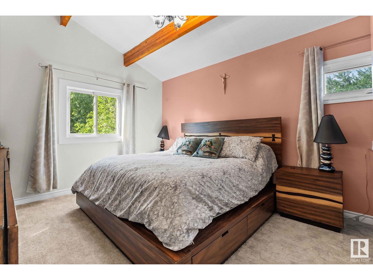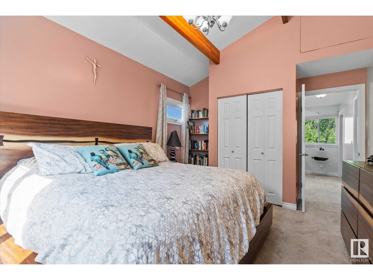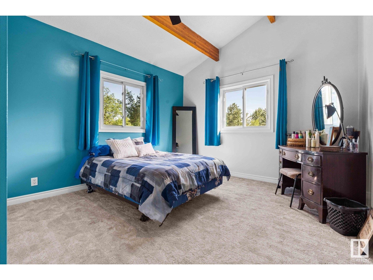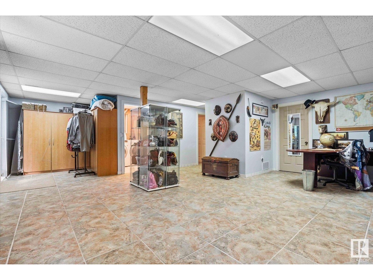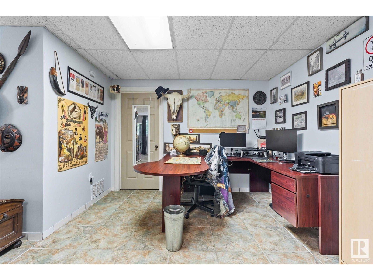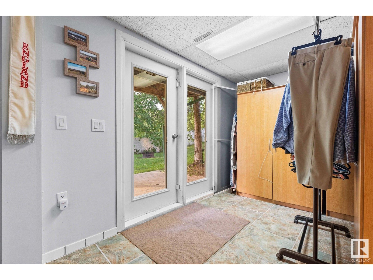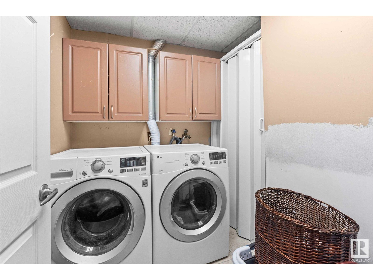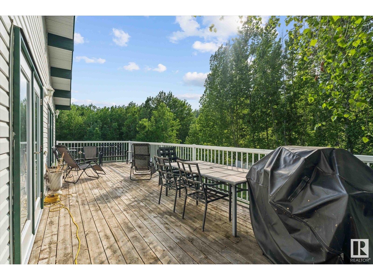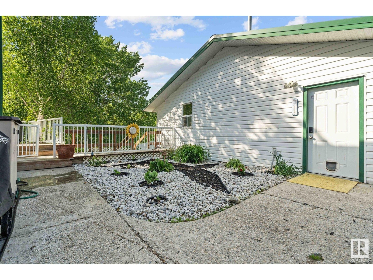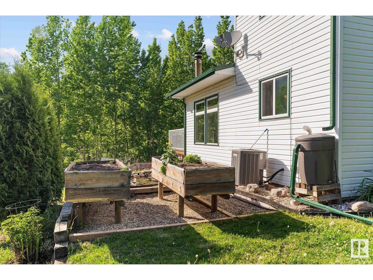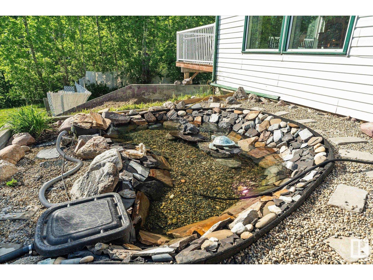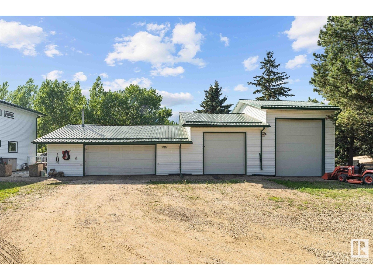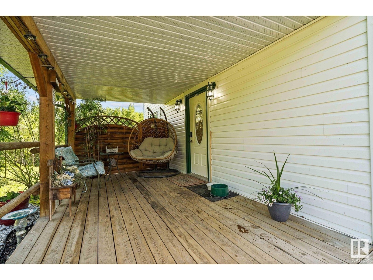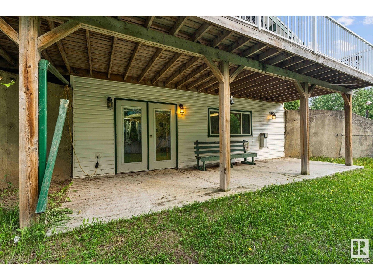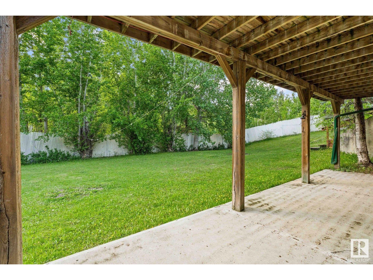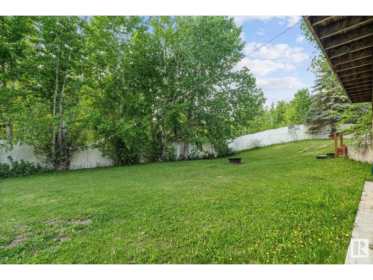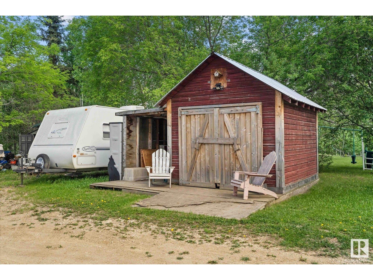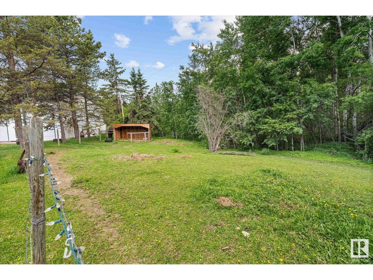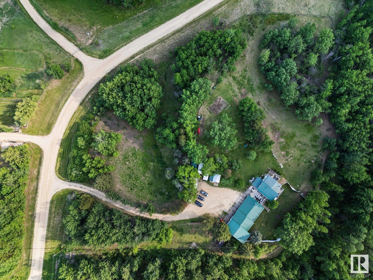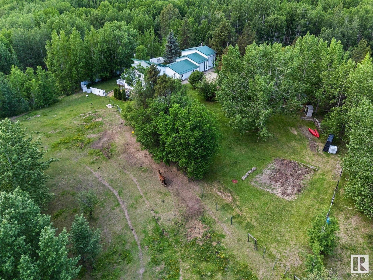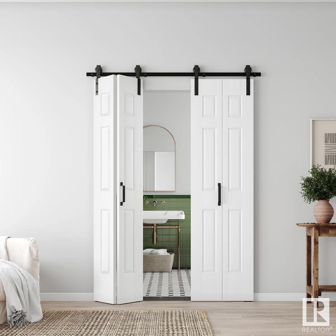#23 52510 Rge Road 25 Rural Parkland County, Alberta T0E 0H0
$695,000
Rare opportunity to own 3.68 acres backing directly onto Johnny’s Lake. This well-maintained property is cross-fenced and features a large established garden, a tranquil fish pond, and mature landscaping. The home includes a finished walk-out basement with potential for a third bedroom, updated bathrooms, new carpet, and a cozy wood-burning stove. Enjoy ample storage and workspace in the huge four-bay garage/shop, perfect for vehicles, hobbies, or equipment. The property offers a blend of functionality and natural beauty, ideal for hobby farming or peaceful country living. Don’t miss this versatile lakefront property with space to grow, relax, and enjoy the outdoors. Included but not mentioned in goods (Fish and Fish Tanks x2, Animal Shelter with Tack Shed, Outdoor Cat. Main floor pantry and coat closet doors are ordered and will be installed prior to possession. Photo of doors is at the end of the listing photos. Kubota tractor & Enclosed Trailer negotiable. (id:51565)
Property Details
| MLS® Number | E4439471 |
| Property Type | Single Family |
| Neigbourhood | Lakeside Park |
| CommunityFeatures | Lake Privileges |
| Features | Treed, Environmental Reserve |
| Structure | Deck, Fire Pit, Porch |
| WaterFrontType | Waterfront On Lake |
Building
| BathroomTotal | 3 |
| BedroomsTotal | 2 |
| Appliances | Dishwasher, Dryer, Garage Door Opener Remote(s), Garage Door Opener, Microwave Range Hood Combo, Refrigerator, Storage Shed, Stove, Washer, Water Softener, See Remarks |
| BasementDevelopment | Finished |
| BasementType | Full (finished) |
| ConstructedDate | 1980 |
| ConstructionStyleAttachment | Detached |
| CoolingType | Central Air Conditioning |
| FireProtection | Smoke Detectors |
| FireplaceFuel | Wood |
| FireplacePresent | Yes |
| FireplaceType | Woodstove |
| HalfBathTotal | 1 |
| HeatingType | Forced Air |
| StoriesTotal | 2 |
| SizeInterior | 1325 Sqft |
| Type | House |
Parking
| Detached Garage |
Land
| Acreage | Yes |
| FenceType | Cross Fenced |
| SizeIrregular | 3.68 |
| SizeTotal | 3.68 Ac |
| SizeTotalText | 3.68 Ac |
| SurfaceWater | Lake |
Rooms
| Level | Type | Length | Width | Dimensions |
|---|---|---|---|---|
| Basement | Family Room | Measurements not available | ||
| Main Level | Living Room | Measurements not available | ||
| Main Level | Dining Room | Measurements not available | ||
| Main Level | Kitchen | Measurements not available | ||
| Upper Level | Primary Bedroom | Measurements not available | ||
| Upper Level | Bedroom 2 | Measurements not available |
https://www.realtor.ca/real-estate/28392322/23-52510-rge-road-25-rural-parkland-county-lakeside-park
Interested?
Contact us for more information
Mackenzie Bilokraly
Associate
1400-10665 Jasper Ave Nw
Edmonton, Alberta T5J 3S9


