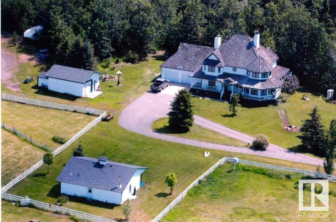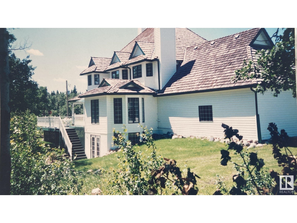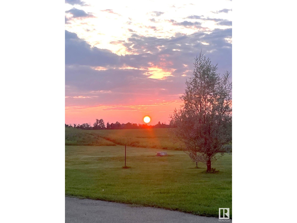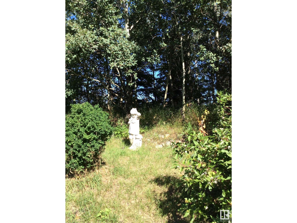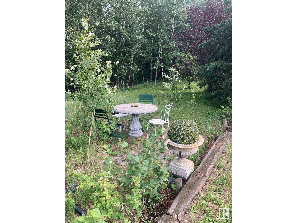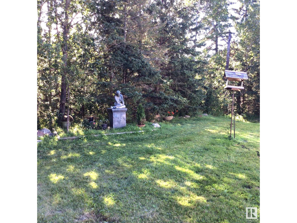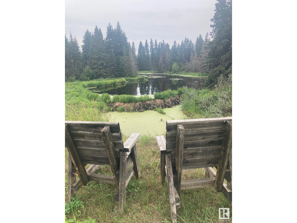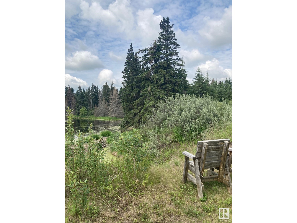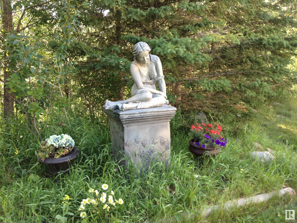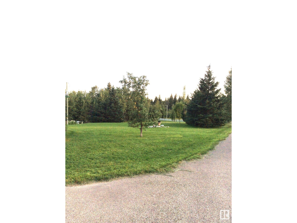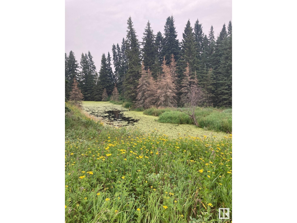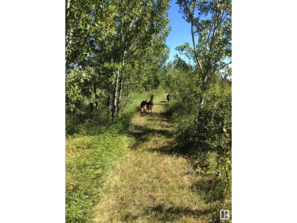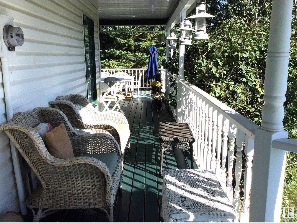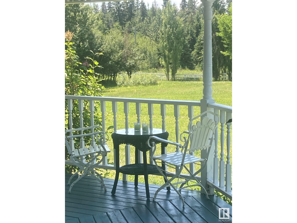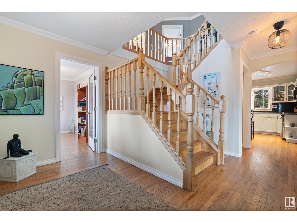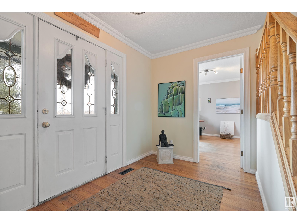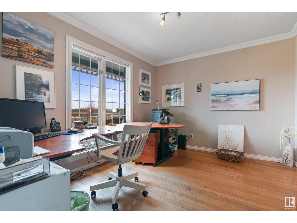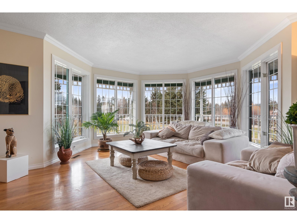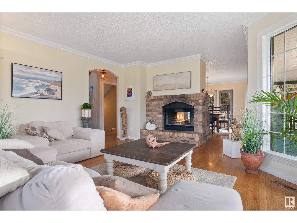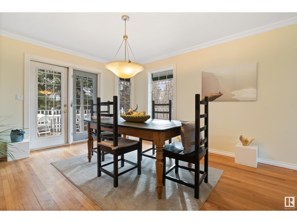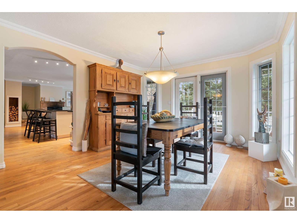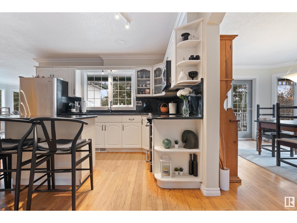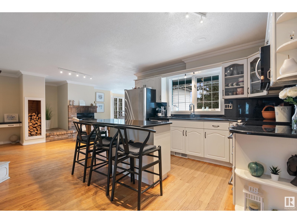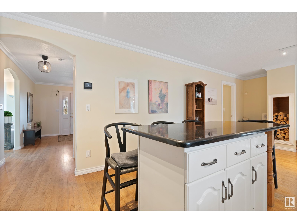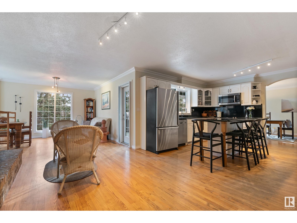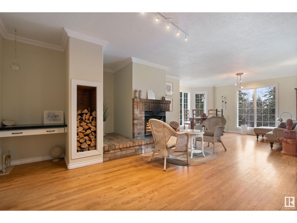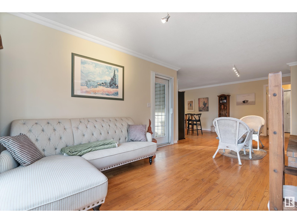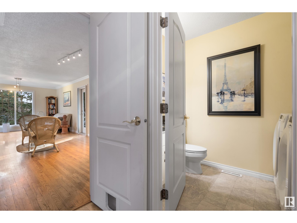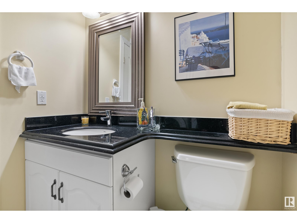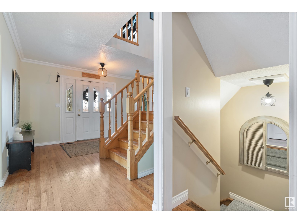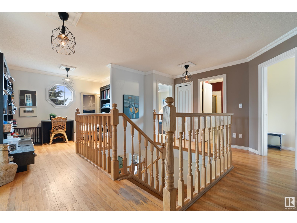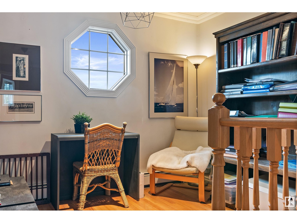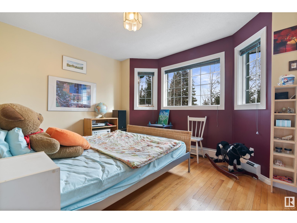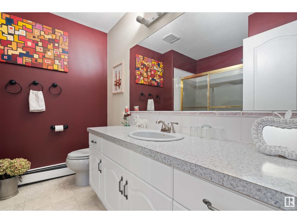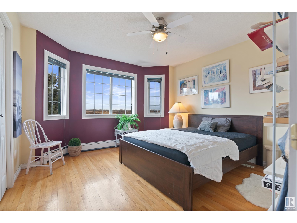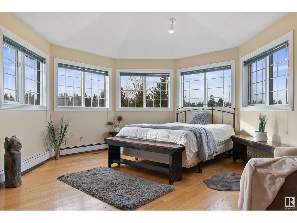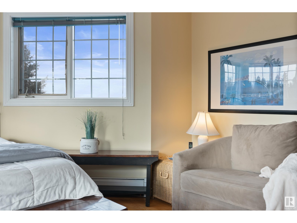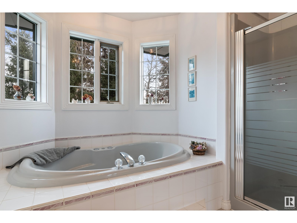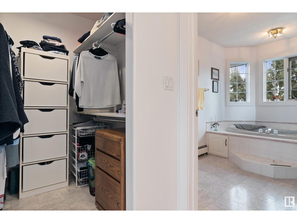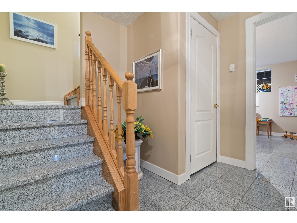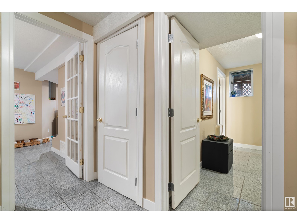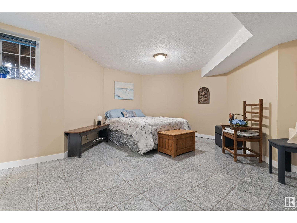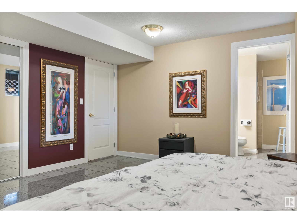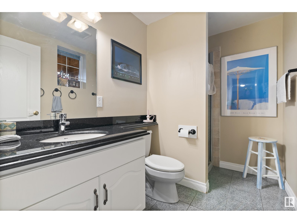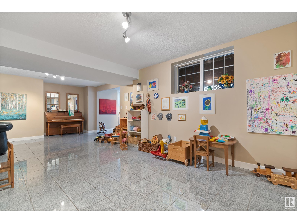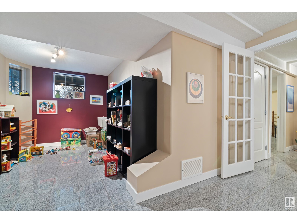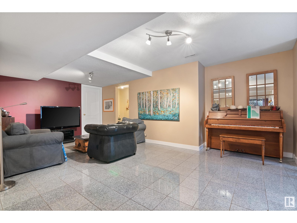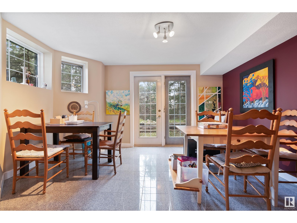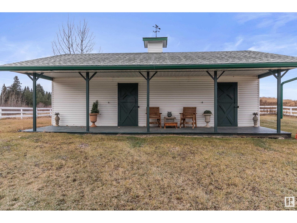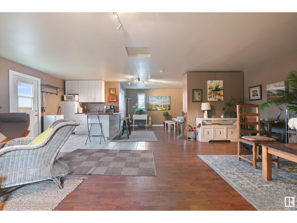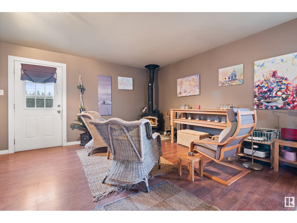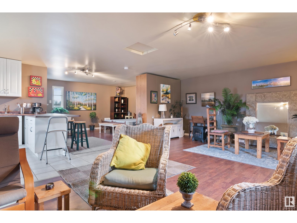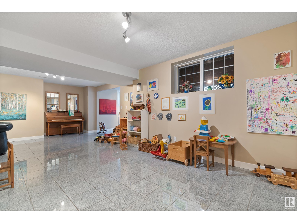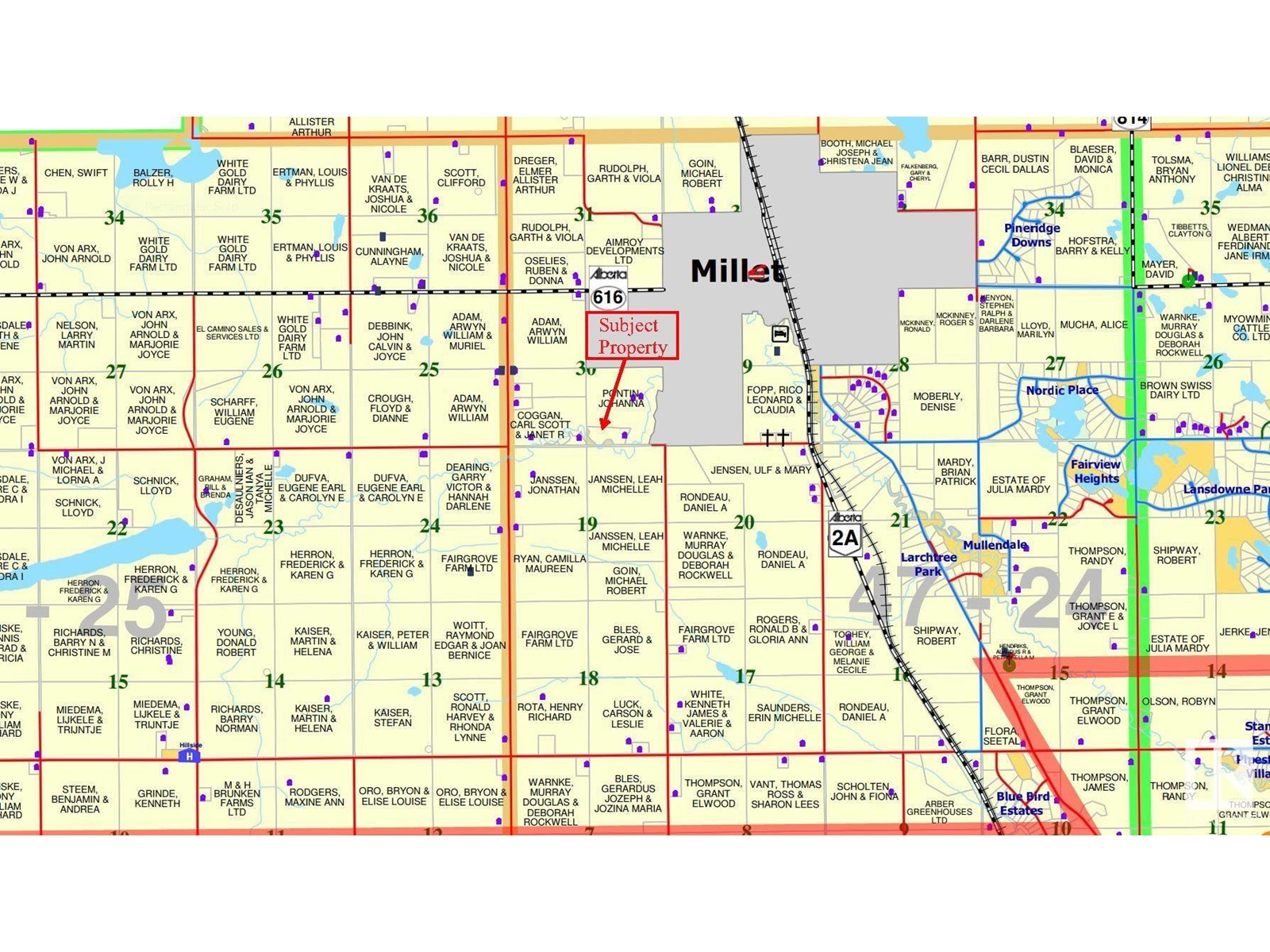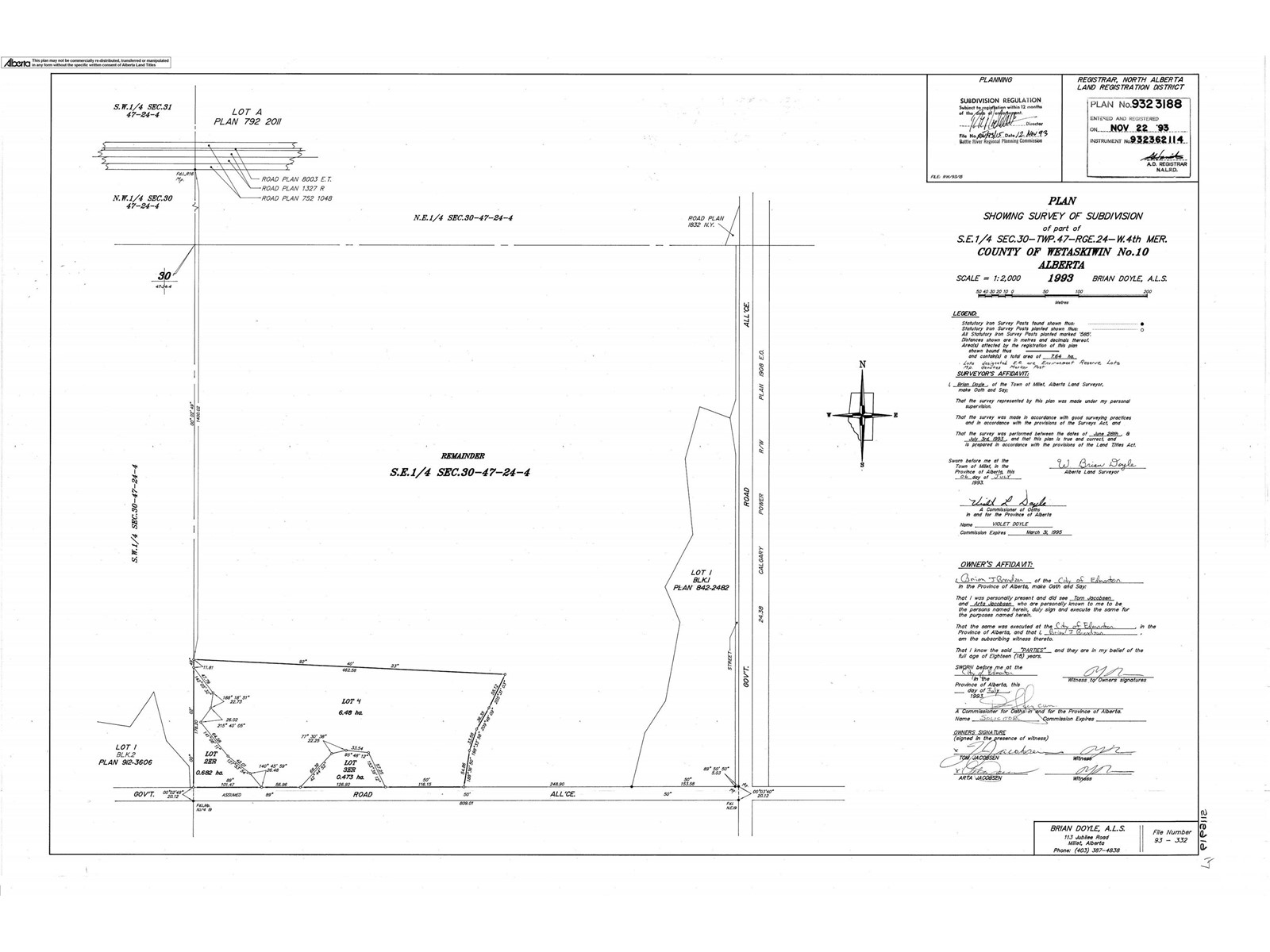245008 Twp Rd 474 Rural Wetaskiwin County, Alberta T0C 1Z0
$1,185,000
A unique property: future potential owners with love for solitude and nature may take a walk to appreciate the magic of this property in a private park setting, and with amazing sunsets. The mature landscaping leaves opportunities for more trails, shaded patios, vegetable garden, or the option for hobby farming. This property is also neighbouring wide-open farmland, with no danger of devt. The nearby Town of Millet offers amenities: schools, many parks, sports, shops, restaurants, dentist and other private businesses. 20 min to the Int Airport & 45 km to Edmonton with easy commute over QEII, and also (#2A, #814). 15 minutes to Leduc or Wetaskiwin with the big box stores, hospitals, farmers markets, and much more. This beautiful Victorian style home with a wrap around porch was custom built & offers 4350 SF of living space. Recent renovations + 2021 A/C and Furnace. The furnished guesthouse is on a separate septic system and offers a wood burning fireplace. Workshop can also be used as O/S Heated Garage. (id:51565)
Property Details
| MLS® Number | E4384691 |
| Property Type | Single Family |
| Amenities Near By | Park |
| Features | Cul-de-sac, Private Setting, Treed, See Remarks, Ravine, Rolling, Environmental Reserve |
| Structure | Deck, Porch |
| View Type | Ravine View |
Building
| Bathroom Total | 4 |
| Bedrooms Total | 5 |
| Appliances | Dishwasher, Dryer, Garage Door Opener Remote(s), Garage Door Opener, Microwave, Refrigerator, Stove, Central Vacuum, Washer, Water Softener, Window Coverings |
| Basement Development | Finished |
| Basement Type | Full (finished) |
| Constructed Date | 1993 |
| Construction Style Attachment | Detached |
| Cooling Type | Central Air Conditioning |
| Half Bath Total | 1 |
| Heating Type | Forced Air, In Floor Heating |
| Stories Total | 2 |
| Size Interior | 264.11 M2 |
| Type | House |
Parking
| Attached Garage |
Land
| Acreage | Yes |
| Land Amenities | Park |
| Size Irregular | 16.01 |
| Size Total | 16.01 Ac |
| Size Total Text | 16.01 Ac |
Rooms
| Level | Type | Length | Width | Dimensions |
|---|---|---|---|---|
| Basement | Recreation Room | 7.37 m | 3.55 m | 7.37 m x 3.55 m |
| Basement | Bedroom 5 | 5.04 m | 4.78 m | 5.04 m x 4.78 m |
| Basement | Storage | 6.74 m | 1.89 m | 6.74 m x 1.89 m |
| Basement | Utility Room | 2.71 m | 1.69 m | 2.71 m x 1.69 m |
| Main Level | Living Room | 4.23 m | 3.65 m | 4.23 m x 3.65 m |
| Main Level | Dining Room | 4.34 m | 3.67 m | 4.34 m x 3.67 m |
| Main Level | Kitchen | 3.82 m | 2.37 m | 3.82 m x 2.37 m |
| Main Level | Family Room | 5.43 m | 3.02 m | 5.43 m x 3.02 m |
| Main Level | Den | 3.64 m | 3.02 m | 3.64 m x 3.02 m |
| Upper Level | Primary Bedroom | 6.34 m | 3.64 m | 6.34 m x 3.64 m |
| Upper Level | Bedroom 2 | 3.66 m | 3.62 m | 3.66 m x 3.62 m |
| Upper Level | Bedroom 3 | 3.66 m | 3.55 m | 3.66 m x 3.55 m |
| Upper Level | Bedroom 4 | 3.75 m | 3.15 m | 3.75 m x 3.15 m |
https://www.realtor.ca/real-estate/26821473/245008-twp-rd-474-rural-wetaskiwin-county-none
Interested?
Contact us for more information
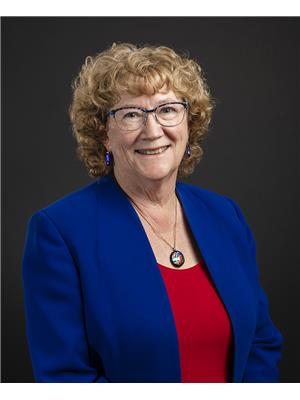
Kathy M. Massie
Associate
(780) 986-6662
www.kathymassie.com/
5919 50 St
Leduc, Alberta T9E 6S7


