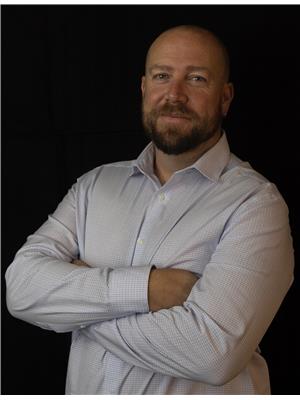25048 Twp 464 Rural Wetaskiwin County, Alberta T0C 2V0
$449,000
Nestled on a breathtaking 26-acre parcel enveloped by nature's beauty, sits a captivating log home, making it a truly enchanting retreat overlooking the Battle River valley. As you approach, a canopy of trees guides your path to this splendid log home, showcasing the timeless craftsmanship of handcrafted logs on its exterior, radiating warmth and character. The unique log home with handcrafted logs direct from the property exude warmth & character. Inside, youre greeted by an inviting ambiance with exposed logs & a free-standing fireplace creating an atmosphere of rustic charm. Move in and enjoy as is or update with your own personal touches. This home offers generous living spaces, including 3 beds, 2 baths and spacious kitchen and living rooms. Discover meandering trails that wind through the forests, providing a chance to reconnect with nature. The property also features a serene duck pond & enclosed bird pen. Whether you seek a serene private residence or a weekend retreat, this property has it all. (id:51565)
Property Details
| MLS® Number | E4380624 |
| Property Type | Single Family |
| Features | Hillside, Private Setting, Recreational |
| Structure | Deck, Fire Pit, Porch |
| View Type | Valley View |
Building
| Bathroom Total | 2 |
| Bedrooms Total | 3 |
| Appliances | Dryer, Fan, Freezer, Oven - Built-in, Microwave, Refrigerator, Storage Shed, Stove, Washer, Window Coverings |
| Basement Type | None |
| Ceiling Type | Open |
| Constructed Date | 1980 |
| Construction Style Attachment | Detached |
| Fireplace Fuel | Wood |
| Fireplace Present | Yes |
| Fireplace Type | Woodstove |
| Heating Type | Forced Air, Wood Stove |
| Stories Total | 2 |
| Size Interior | 233.33 M2 |
| Type | House |
Land
| Acreage | Yes |
| Fence Type | Fence |
| Size Irregular | 26.93 |
| Size Total | 26.93 Ac |
| Size Total Text | 26.93 Ac |
| Surface Water | Ponds |
Rooms
| Level | Type | Length | Width | Dimensions |
|---|---|---|---|---|
| Main Level | Living Room | 8.59 m | 12 m | 8.59 m x 12 m |
| Main Level | Dining Room | 3.86 m | 4.38 m | 3.86 m x 4.38 m |
| Main Level | Kitchen | 3.92 m | 5.31 m | 3.92 m x 5.31 m |
| Main Level | Den | 3.65 m | 2.95 m | 3.65 m x 2.95 m |
| Main Level | Bedroom 3 | 3.79 m | 3.47 m | 3.79 m x 3.47 m |
| Main Level | Mud Room | 3.38 m | 1.7 m | 3.38 m x 1.7 m |
| Main Level | Storage | 2.55 m | 1.53 m | 2.55 m x 1.53 m |
| Main Level | Utility Room | 2.53 m | 4.4 m | 2.53 m x 4.4 m |
| Upper Level | Primary Bedroom | 8.12 m | 3.71 m | 8.12 m x 3.71 m |
| Upper Level | Bedroom 2 | 4.16 m | 3.5 m | 4.16 m x 3.5 m |
https://www.realtor.ca/real-estate/26714311/25048-twp-464-rural-wetaskiwin-county-none
Interested?
Contact us for more information

Cameron Benbow
Associate
(587) 671-0887
cameronbenbow.com/
https://www.facebook.com/cambenbowrealestate/

5560 Windermere Blvd Sw
Edmonton, Alberta T6W 2Z8
Collette Benbow
Associate

5560 Windermere Blvd Sw
Edmonton, Alberta T6W 2Z8












































































