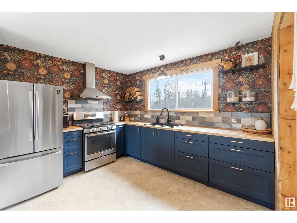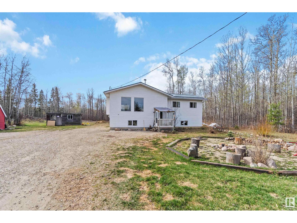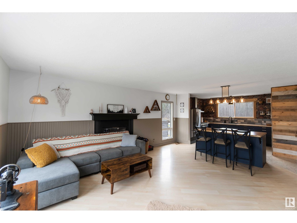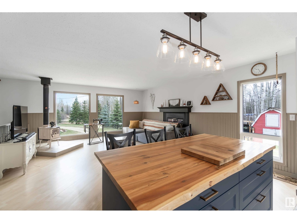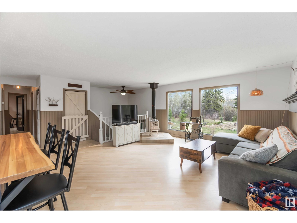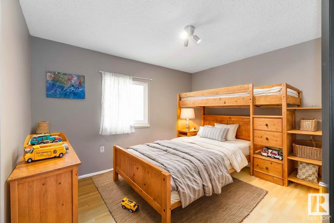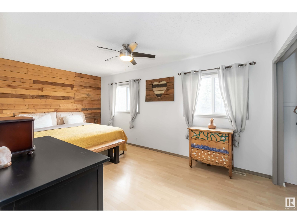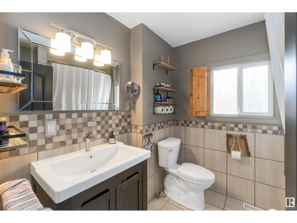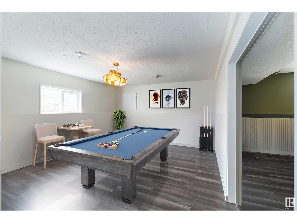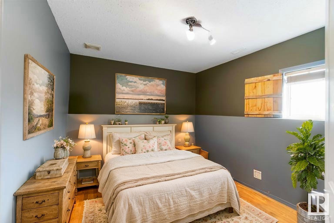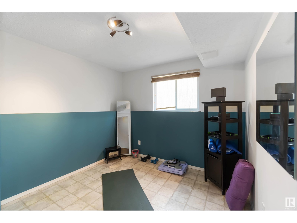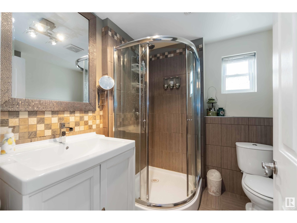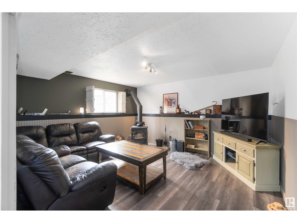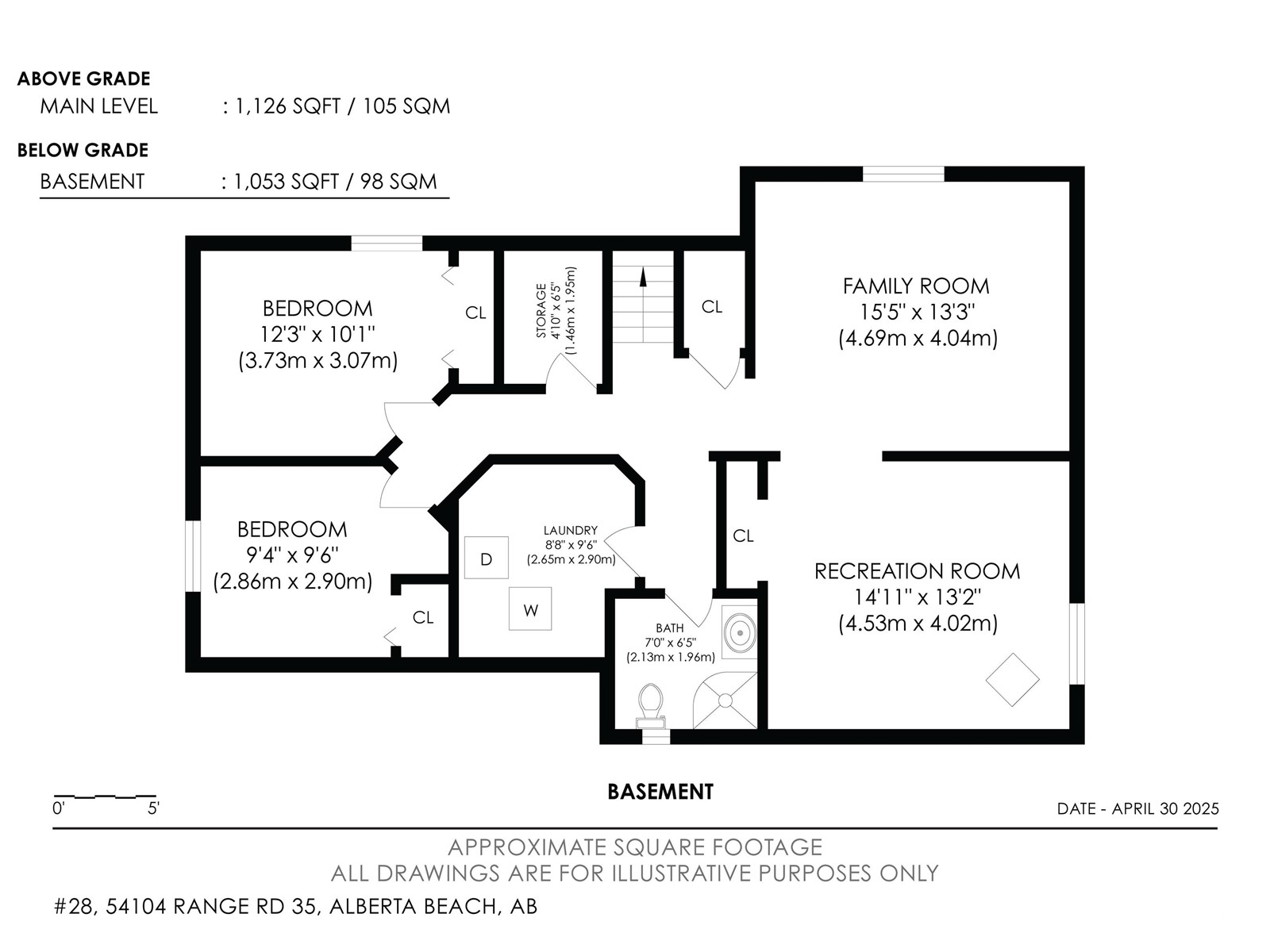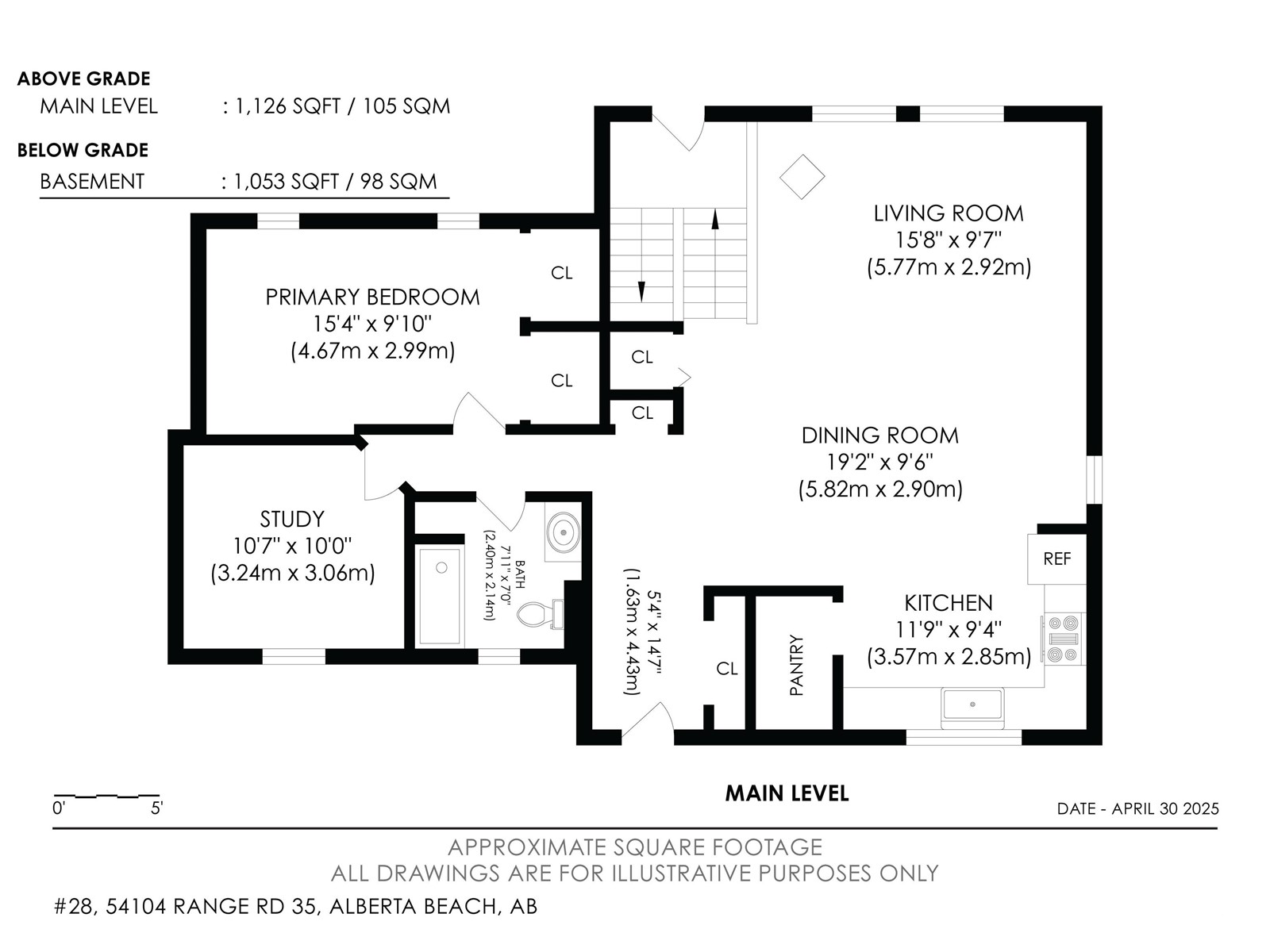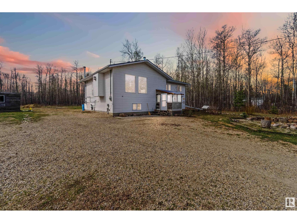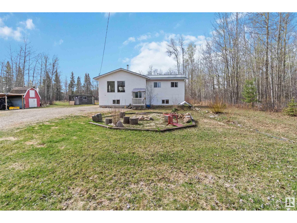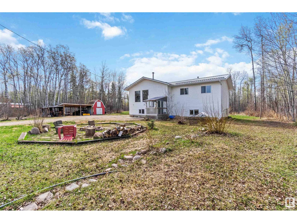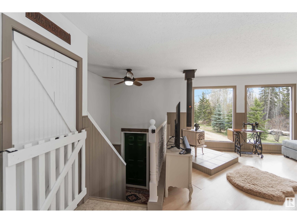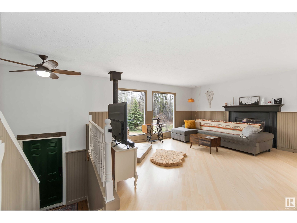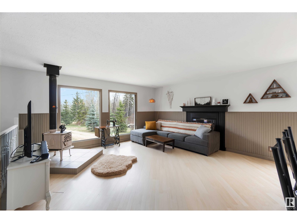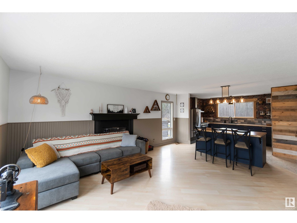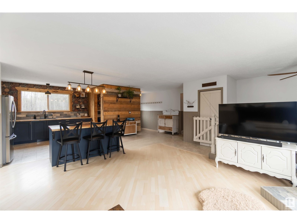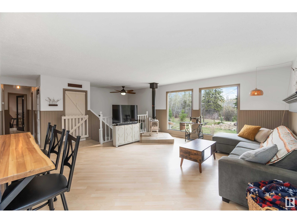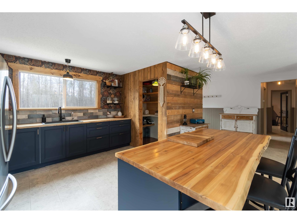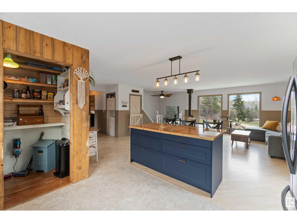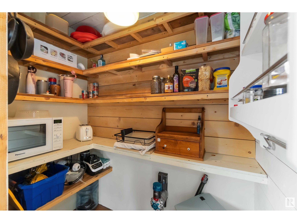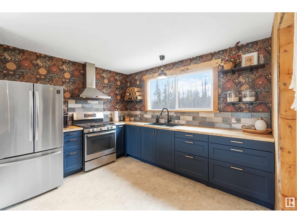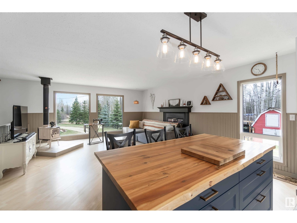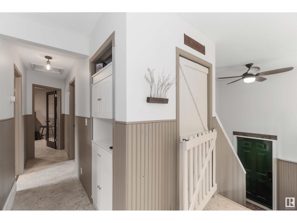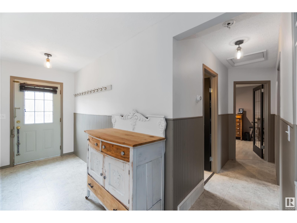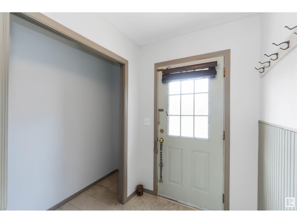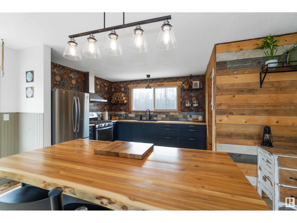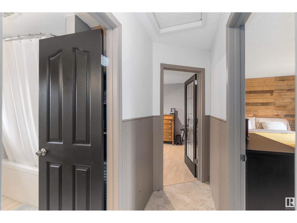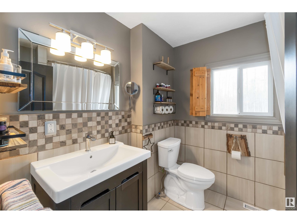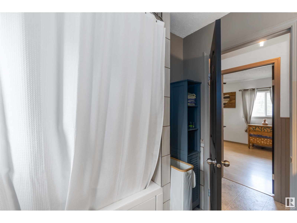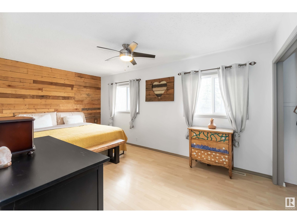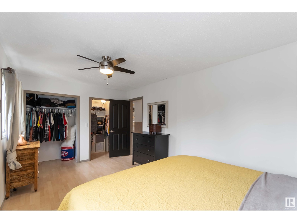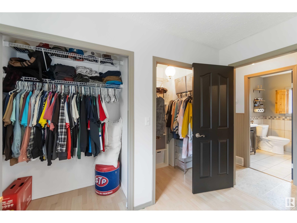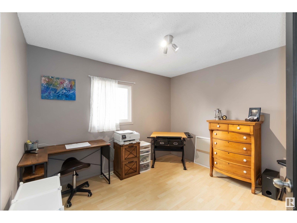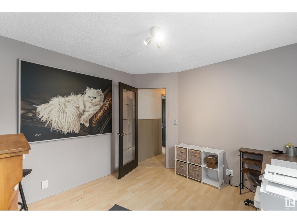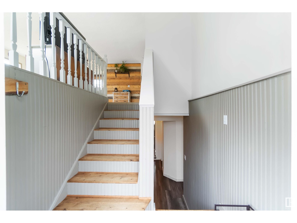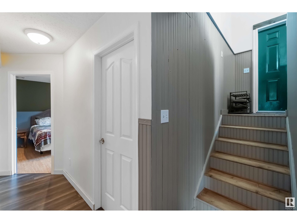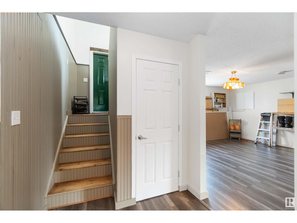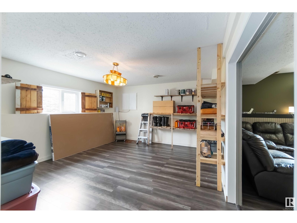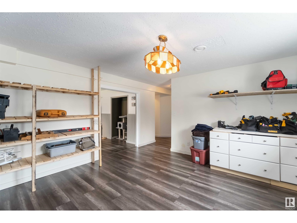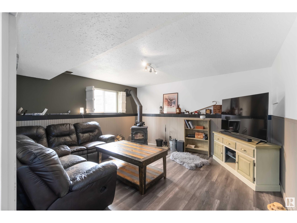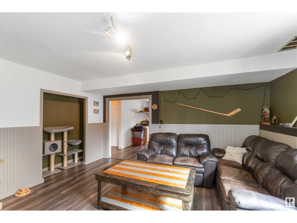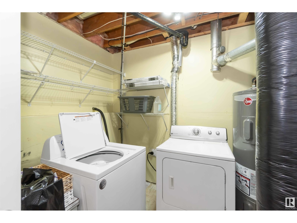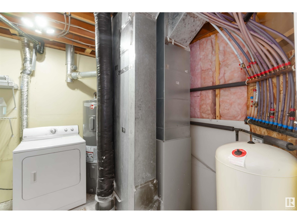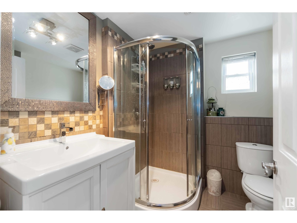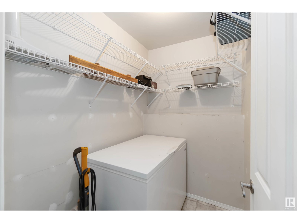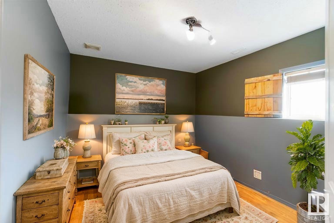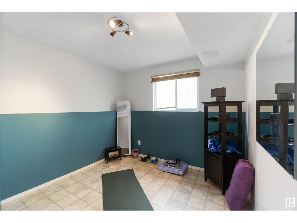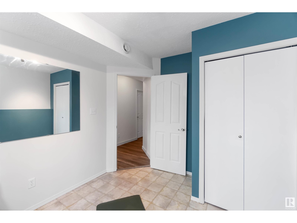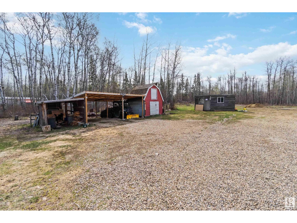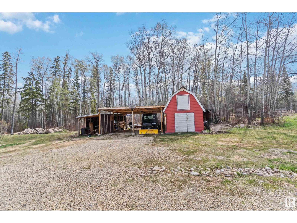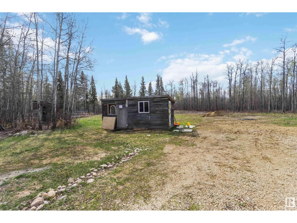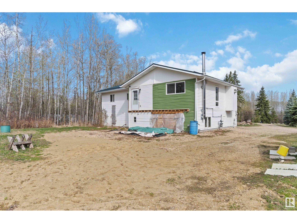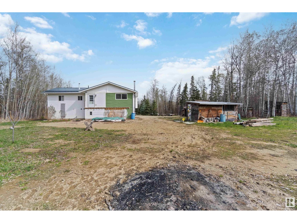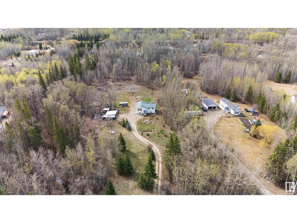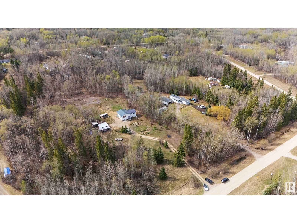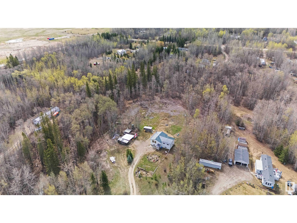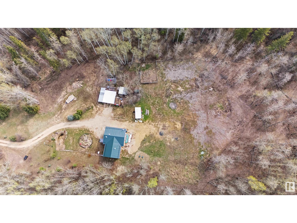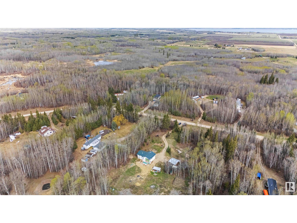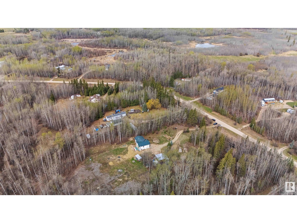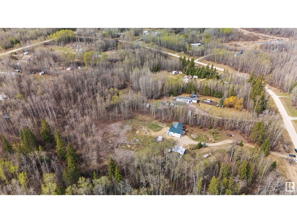#28 54104 Rge Road 35 Rural Lac Ste. Anne County, Alberta T0E 0A0
$475,000
This peaceful 3-acre property is fully set up and move-in ready. Nestled among mature trees, you’ll find a solid 4-bedroom, 2-bathroom home with a warm, open-concept country layout. Enjoy two WETT-certified wood-burning fireplaces, a spacious living room and family room, and a renovated kitchen with upgraded insulation behind the walls. The home is freshly painted throughout and meticulously maintained. Major improvements include a metal roof, an updated septic system, a new gas line brought into the home, and a new water line with a full water treatment system including reverse osmosis at the kitchen tap. The electrical system was recently inspected and updated as needed by a licensed electrician. The lot is cleared and ready for your ideas — animals, gardens, or new outbuildings. There’s a double carport with power, and you're just 10 minutes from Wabamun, 7 minutes from Alberta Beach, and 40 minutes to Edmonton. A fantastic rural opportunity in a great location! (id:51565)
Property Details
| MLS® Number | E4433770 |
| Property Type | Single Family |
| Neigbourhood | Johnson Park |
| Features | Treed, Closet Organizers |
Building
| BathroomTotal | 2 |
| BedroomsTotal | 4 |
| Appliances | Dishwasher, Dryer, Freezer, Furniture, Hood Fan, Refrigerator, Storage Shed, Gas Stove(s), Washer, Window Coverings, See Remarks |
| ArchitecturalStyle | Bi-level |
| BasementDevelopment | Finished |
| BasementType | Full (finished) |
| ConstructedDate | 1997 |
| ConstructionStatus | Insulation Upgraded |
| ConstructionStyleAttachment | Detached |
| FireProtection | Smoke Detectors |
| FireplaceFuel | Wood |
| FireplacePresent | Yes |
| FireplaceType | Woodstove |
| HeatingType | Forced Air |
| SizeInterior | 1130 Sqft |
| Type | House |
Parking
| Carport |
Land
| Acreage | Yes |
| FenceType | Fence |
| SizeIrregular | 3.02 |
| SizeTotal | 3.02 Ac |
| SizeTotalText | 3.02 Ac |
| SurfaceWater | Ponds |
Rooms
| Level | Type | Length | Width | Dimensions |
|---|---|---|---|---|
| Lower Level | Family Room | 15'5" x 13'3 | ||
| Lower Level | Den | 14'11" x 13'2 | ||
| Lower Level | Bedroom 3 | 12'3" x 10'1 | ||
| Lower Level | Bedroom 4 | 9'4" x 9'6" | ||
| Upper Level | Living Room | 15'8" x 9'7 | ||
| Upper Level | Dining Room | 19'2" x 9'6 | ||
| Upper Level | Kitchen | 11'9" x 9'4 | ||
| Upper Level | Primary Bedroom | 15'4" x 9'10 | ||
| Upper Level | Bedroom 2 | 10'7" x 10' |
Interested?
Contact us for more information
Alison Dowdall
Associate
18831 111 Ave Nw
Edmonton, Alberta T5S 2X4
Amanda N. Gering
Associate
18831 111 Ave Nw
Edmonton, Alberta T5S 2X4


