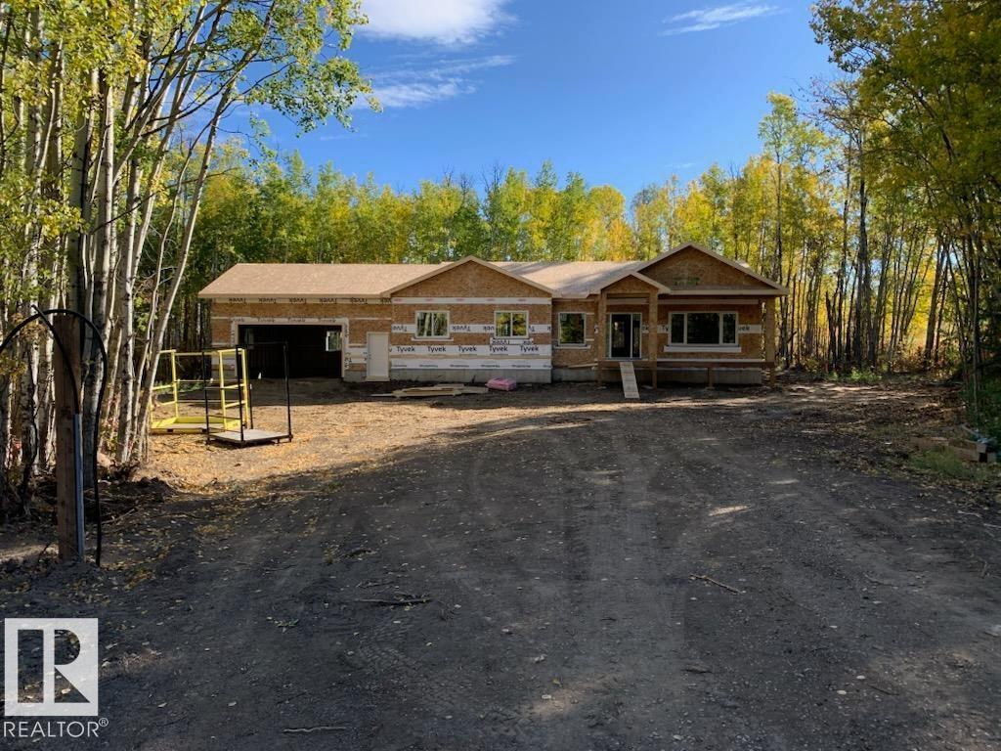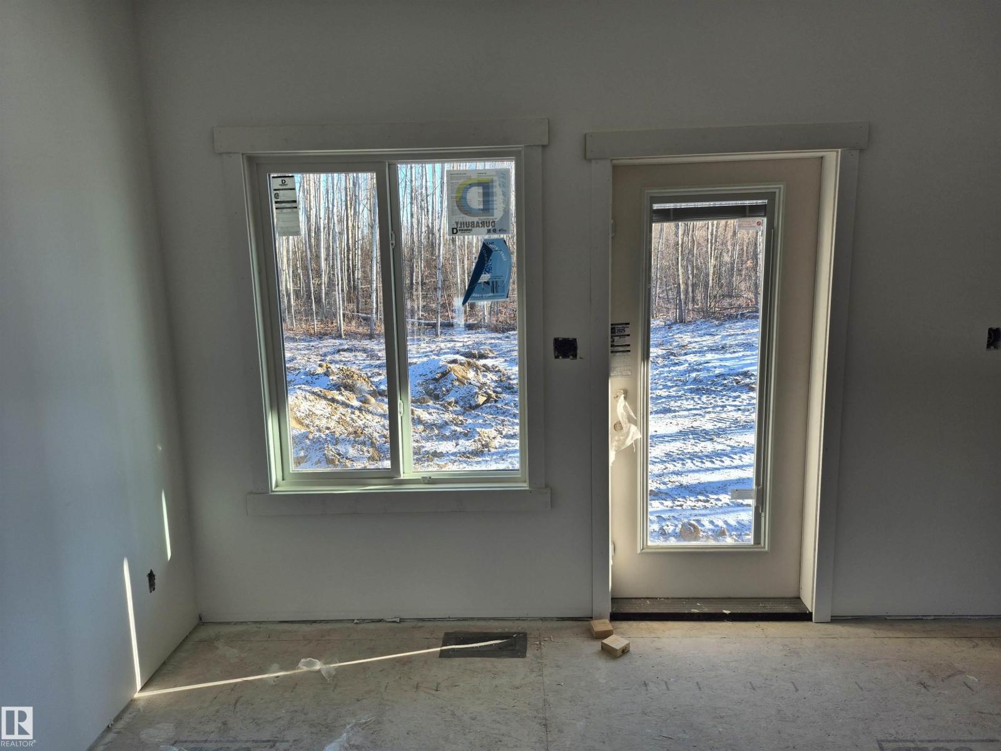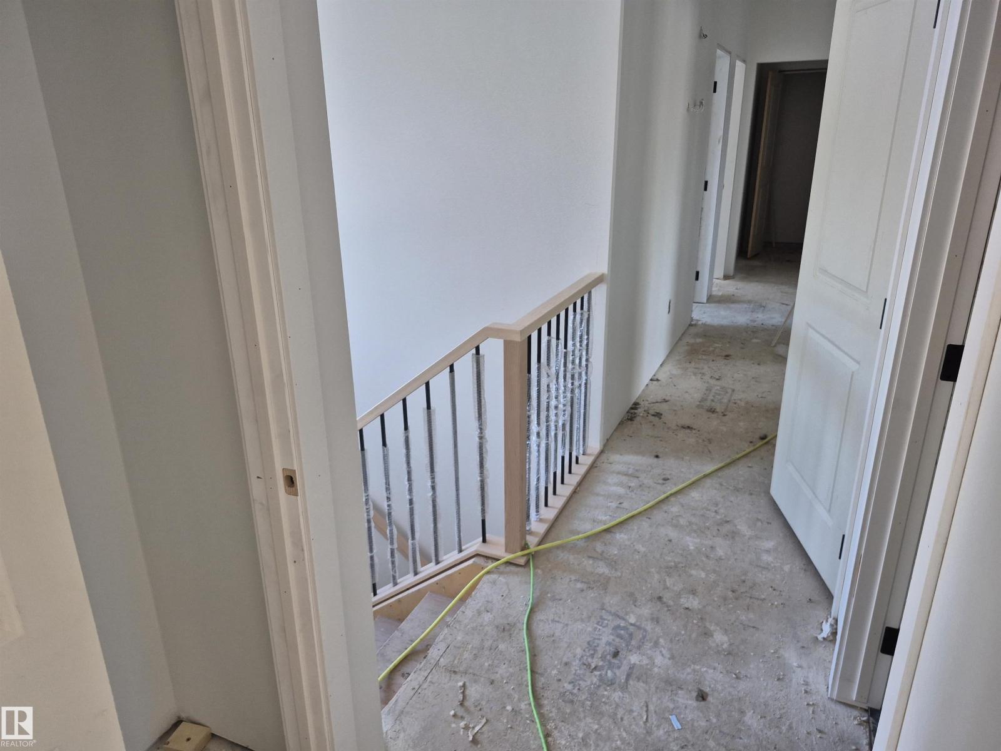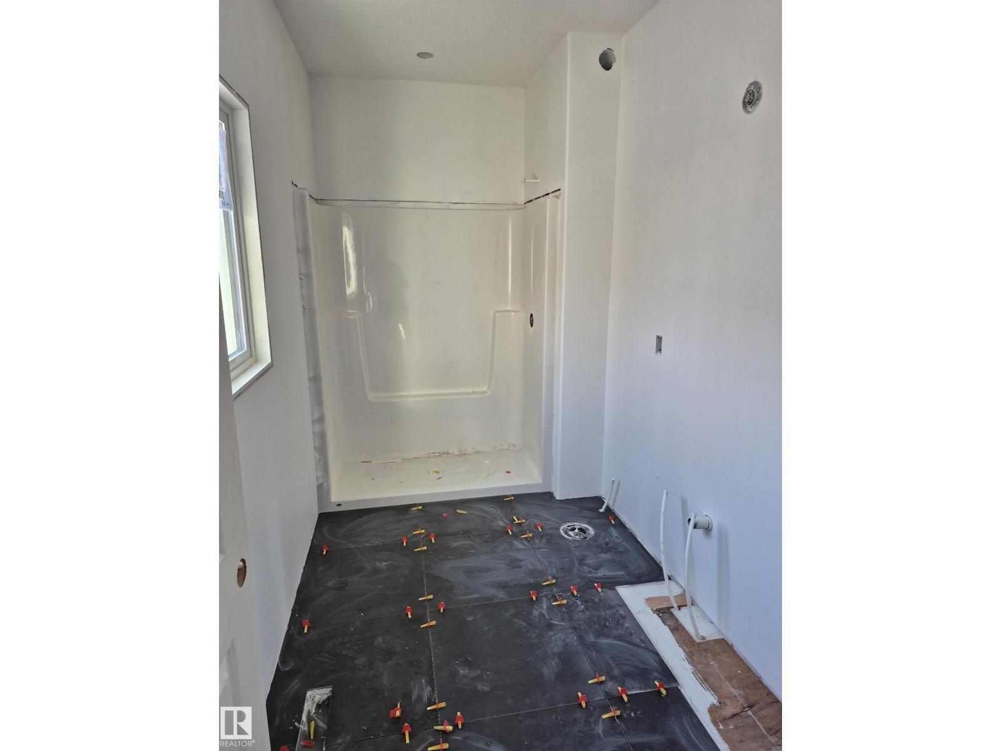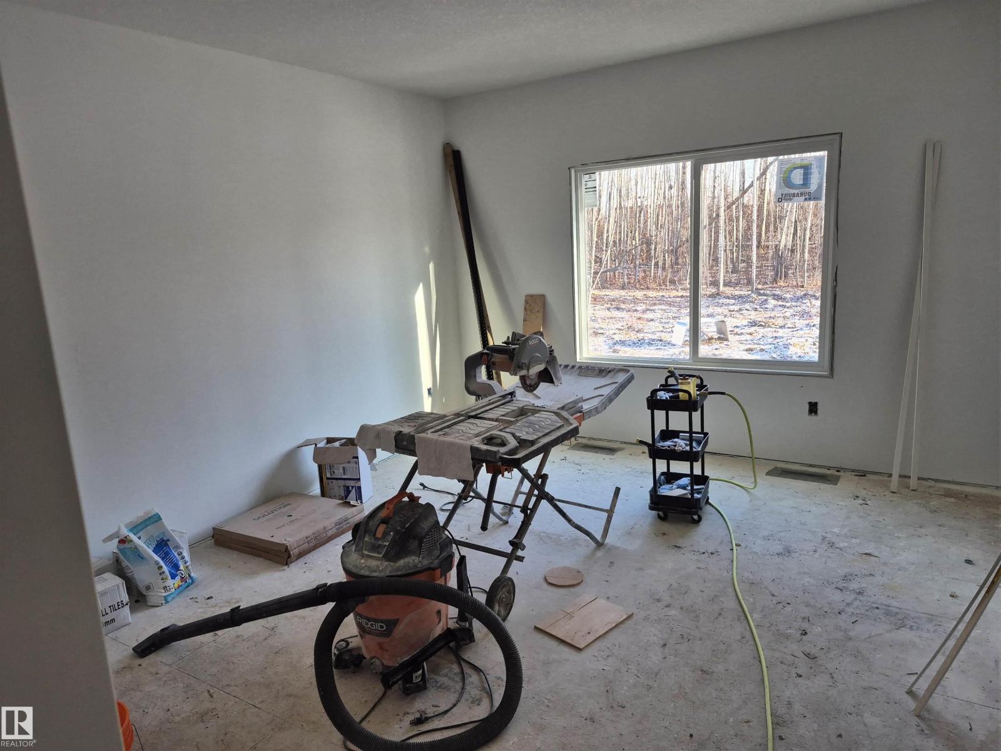#3 54222 Rge Road 25 Rural Lac Ste. Anne County, Alberta T0E 1V2
$699,999
TREED AND PRIVATE LOT! 2.64 ACRES! INCREDIBLE NEW BUNGALOW WITH 28X28' GARAGE! WELCOME TO 3 54222 RANGE ROAD 25. THIS 2025 NEW BUILD HAS 1,592 SQ FT OF MAIN FLOOR LIVING SPACE, AN UNFINISHED BASEMENT, 3 BEDROOMS AND 2 BATHS. THE OPEN KITCHEN HAS SOFT CLOSE CABINETRY, GRANITE COUNTERTOPS, SOFT-PEARL VINYL FLOORS, A WATERED ISLAND WITH SINGLE LEVEL EATING BAR, TILE BACKSPLASH, AND A CORNER PANTRY. DINING NOOK IS OPEN CONCEPT WITH EXTERIOR DECK ACCESS. LIVING ROOM IS SPACIOUS. PRIMARY BEDROOM IS KING-SIZED WITH OVER-SIZED WALK-IN CLOSET. ENSUITE HAS DOUBLE SINKS AND A DOUBLE SHOWER. HOME HAS 2 ADDITIONAL MAIN FLOOR BEDROOMS AND A FULL BATH. GARAGE MUDROOM IS SPACIOUS. HOME HAS MAIN FLOOR LAUNDRY. HOME HAS FULL WARRANTY, 28X28 HEATED/INSULATED GARAGE, INCLUDED IS A REAR DECK WITH RAILING. LANDSCAPING TO ROUGH GRADE. DRILLED WELL AND SEPTIC TANK AND FIELD. (id:51565)
Property Details
| MLS® Number | E4459859 |
| Property Type | Single Family |
| Neigbourhood | Ste Anne Park |
| Amenities Near By | Golf Course, Schools, Shopping |
| Features | Private Setting, Flat Site, No Back Lane, Closet Organizers, Exterior Walls- 2x6", No Animal Home, No Smoking Home |
| Structure | Deck |
Building
| Bathroom Total | 2 |
| Bedrooms Total | 3 |
| Amenities | Ceiling - 10ft, Ceiling - 9ft, Vinyl Windows |
| Appliances | Dishwasher, Dryer, Garage Door Opener, Microwave Range Hood Combo, Refrigerator, Stove, Washer |
| Architectural Style | Bungalow |
| Basement Development | Unfinished |
| Basement Type | Full (unfinished) |
| Constructed Date | 2025 |
| Construction Style Attachment | Detached |
| Fireplace Fuel | Unknown |
| Fireplace Present | Yes |
| Fireplace Type | None |
| Heating Type | Forced Air |
| Stories Total | 1 |
| Size Interior | 1,592 Ft2 |
| Type | House |
Parking
| Attached Garage | |
| Heated Garage | |
| R V |
Land
| Acreage | Yes |
| Fence Type | Not Fenced |
| Land Amenities | Golf Course, Schools, Shopping |
| Size Irregular | 2.64 |
| Size Total | 2.64 Ac |
| Size Total Text | 2.64 Ac |
Rooms
| Level | Type | Length | Width | Dimensions |
|---|---|---|---|---|
| Main Level | Living Room | Measurements not available | ||
| Main Level | Dining Room | Measurements not available | ||
| Main Level | Kitchen | Measurements not available | ||
| Main Level | Primary Bedroom | Measurements not available | ||
| Main Level | Bedroom 2 | Measurements not available | ||
| Main Level | Bedroom 3 | Measurements not available | ||
| Main Level | Laundry Room | Measurements not available |
Contact Us
Contact us for more information
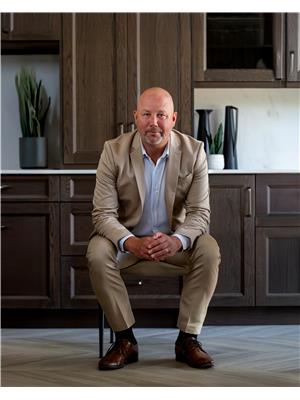
Dan J. Kiryluk
Associate
(780) 962-8019
202 Main Street
Spruce Grove, Alberta T7X 0G2


