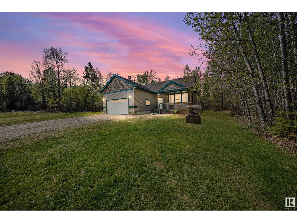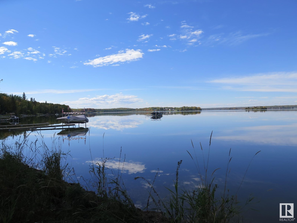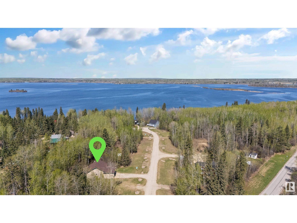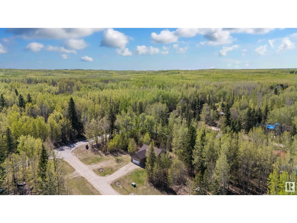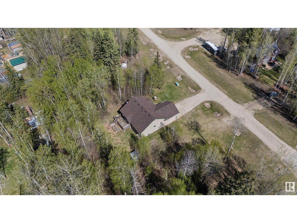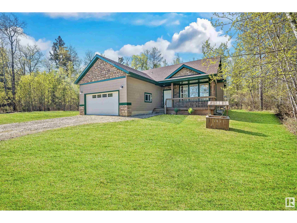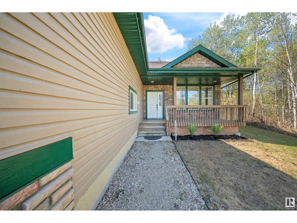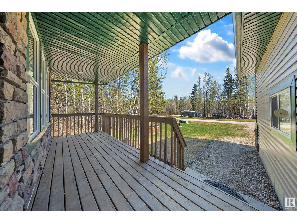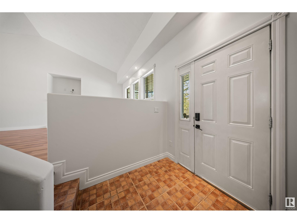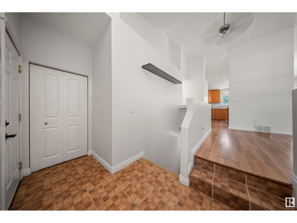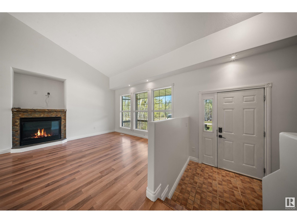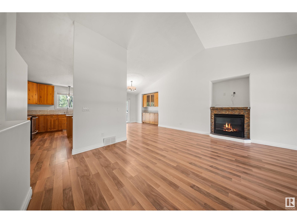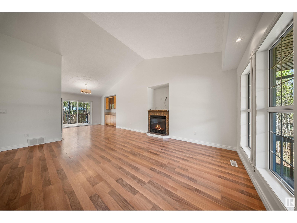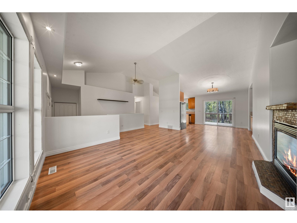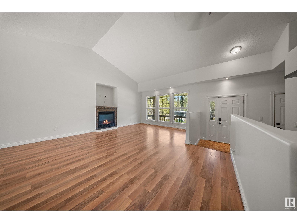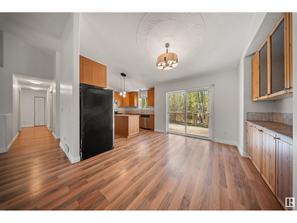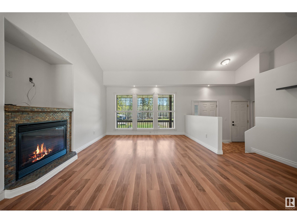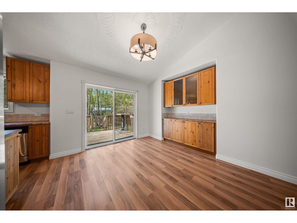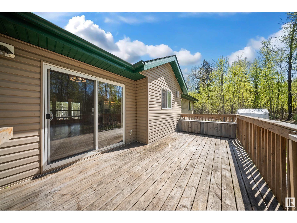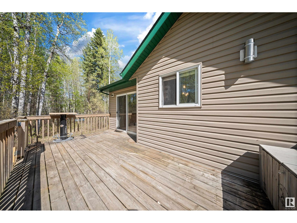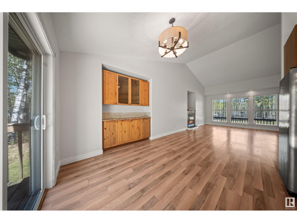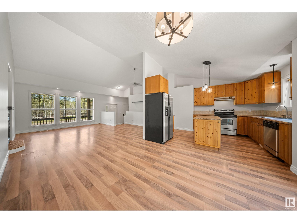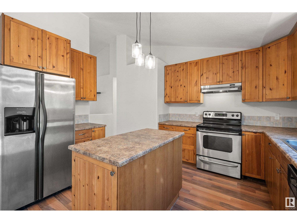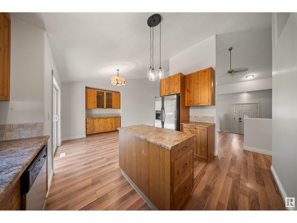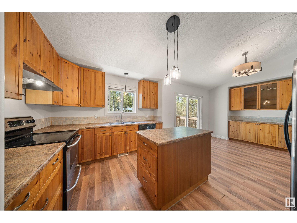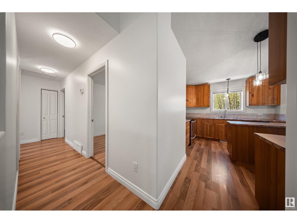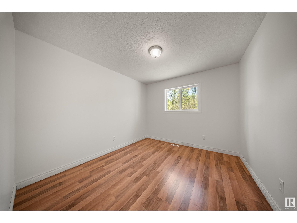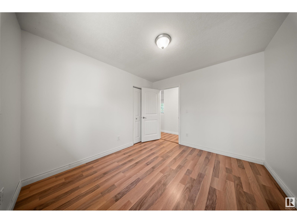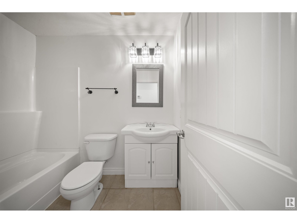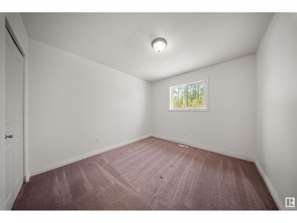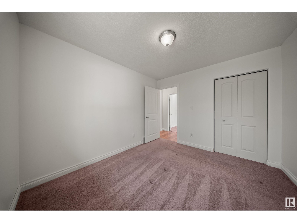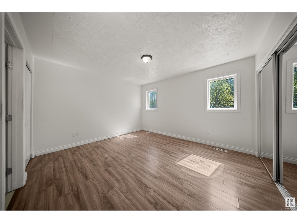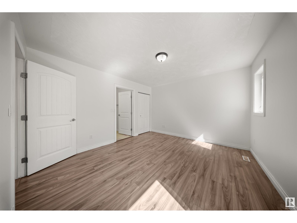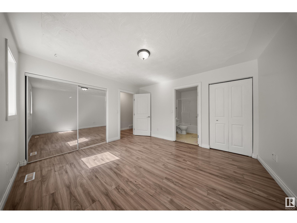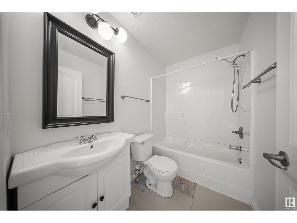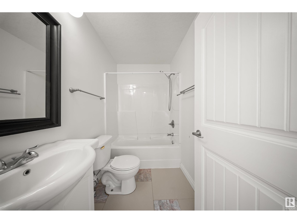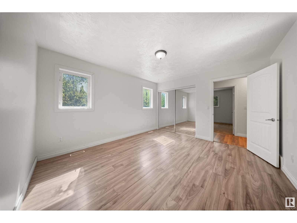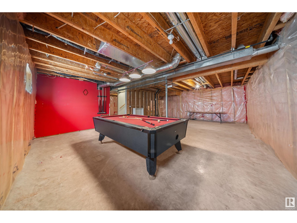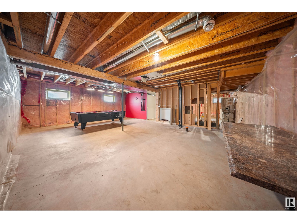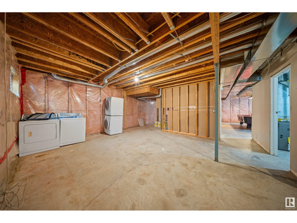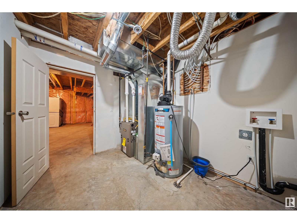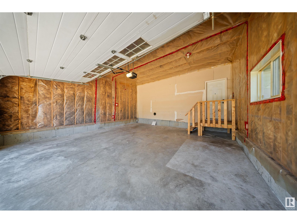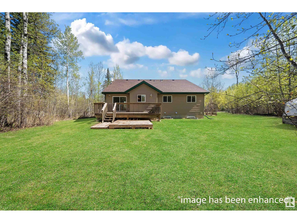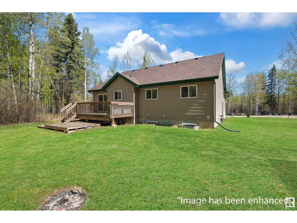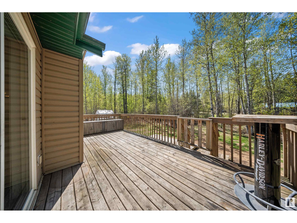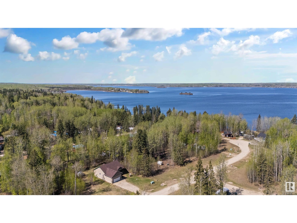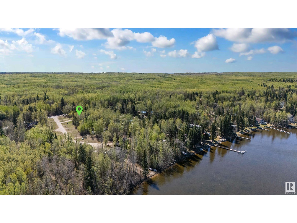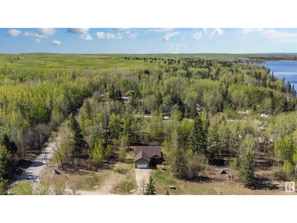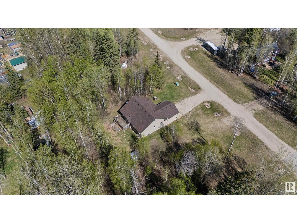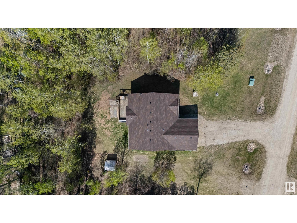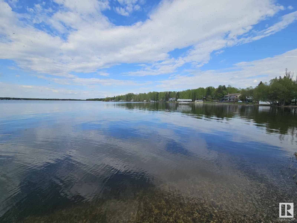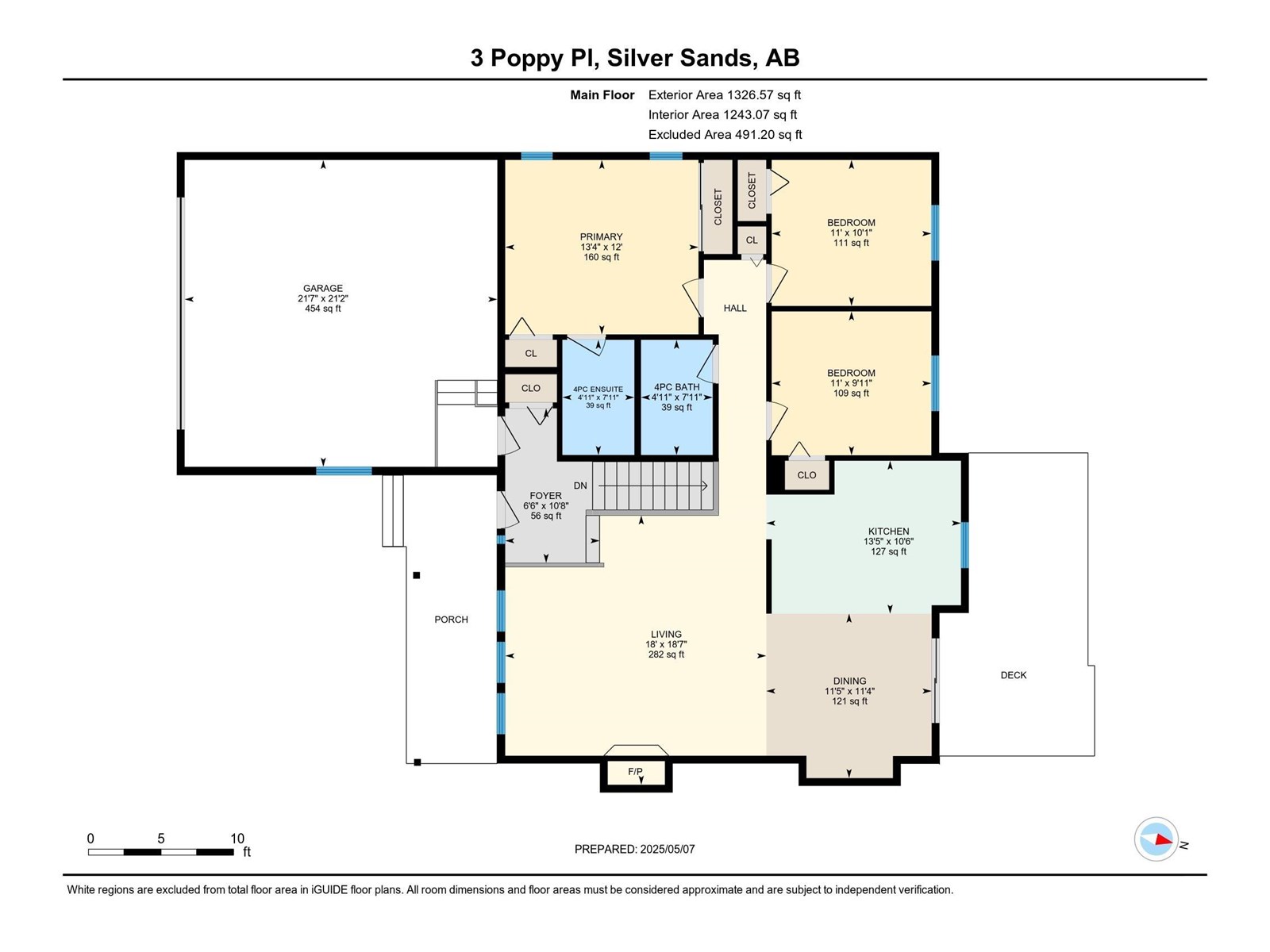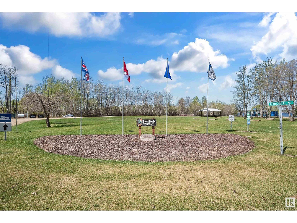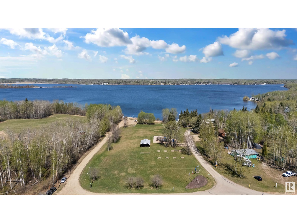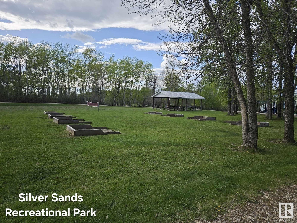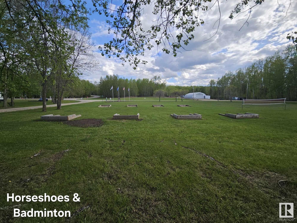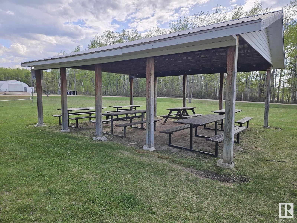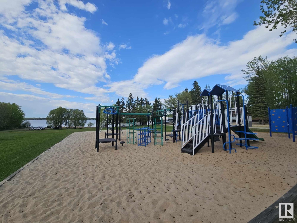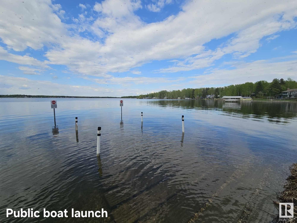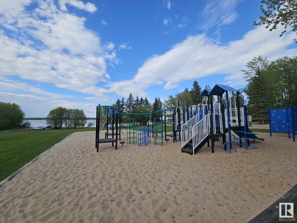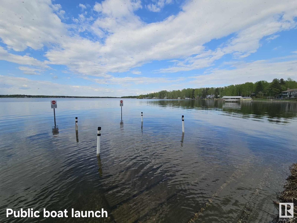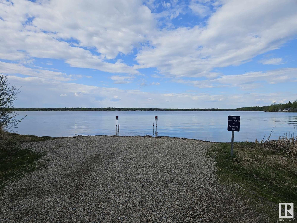3 Poppy Pl Rural Lac Ste. Anne County, Alberta T0E 0V0
$408,000
WELCOME TO LAKE LIFE! This beautiful 3 bed, 2 bath home is walking distance to beautiful Isle Lake! Famous for the excellent fishing, motorized boating & snowmobiling in winter plus the Silver Sands golf course is super close! If you love the outdoors but want the comfort of a newer home than look no further! Gorgeous NEW vinyl plank floor (not shown in photos), Shingles 2024, HWT 2025 & high efficient furnace replaced 2019! All the costly upgrades have been done! Recently professionally painted, modern new light fixtures installed & upgraded door locks! Soaring Vaulted ceiling, gorgeous large windows throughout overlooking stunning treed views, spacious open layout ideal for family time or entertaining. Enjoy morning coffee on your front porch & then a peaceful BBQ on your rear deck. Listen to the birds chirp & look for deer! Gorgeous stone front exterior, attached double garage & a HUGE BASEMENT! Only 8min to Darwell, 16min to Wabamun, 31min to Stony Plain & 42min to Edmonton! (id:51565)
Property Details
| MLS® Number | E4436648 |
| Property Type | Single Family |
| Neigbourhood | Silver Sands |
| AmenitiesNearBy | Golf Course, Playground, Schools, Shopping |
| CommunityFeatures | Lake Privileges |
| Structure | Deck, Patio(s) |
Building
| BathroomTotal | 2 |
| BedroomsTotal | 3 |
| Amenities | Vinyl Windows |
| Appliances | Dishwasher, Fan, Garage Door Opener Remote(s), Garage Door Opener, Hood Fan, Refrigerator, Stove |
| ArchitecturalStyle | Bungalow |
| BasementDevelopment | Unfinished |
| BasementType | Full (unfinished) |
| CeilingType | Vaulted |
| ConstructedDate | 2009 |
| ConstructionStyleAttachment | Detached |
| FireplaceFuel | Gas |
| FireplacePresent | Yes |
| FireplaceType | Unknown |
| HeatingType | Forced Air |
| StoriesTotal | 1 |
| SizeInterior | 1327 Sqft |
| Type | House |
Parking
| Attached Garage |
Land
| AccessType | Boat Access |
| Acreage | No |
| LandAmenities | Golf Course, Playground, Schools, Shopping |
| SizeIrregular | 0.18 |
| SizeTotal | 0.18 Ac |
| SizeTotalText | 0.18 Ac |
| SurfaceWater | Lake |
Rooms
| Level | Type | Length | Width | Dimensions |
|---|---|---|---|---|
| Basement | Laundry Room | Measurements not available | ||
| Main Level | Living Room | 5.66 m | 5.48 m | 5.66 m x 5.48 m |
| Main Level | Dining Room | 3.45 m | 3.47 m | 3.45 m x 3.47 m |
| Main Level | Kitchen | 3.21 m | 4.09 m | 3.21 m x 4.09 m |
| Main Level | Primary Bedroom | 3.66 m | 4.06 m | 3.66 m x 4.06 m |
| Main Level | Bedroom 2 | 3.07 m | 3.35 m | 3.07 m x 3.35 m |
| Main Level | Bedroom 3 | 3.02 m | 3.35 m | 3.02 m x 3.35 m |
https://www.realtor.ca/real-estate/28318750/3-poppy-pl-rural-lac-ste-anne-county-silver-sands
Interested?
Contact us for more information
Amber Prue
Associate
201-6650 177 St Nw
Edmonton, Alberta T5T 4J5


