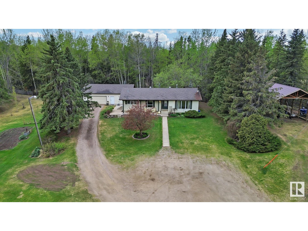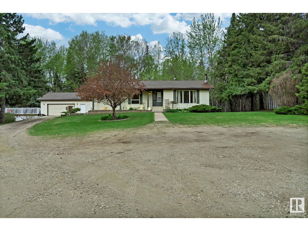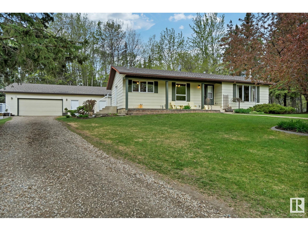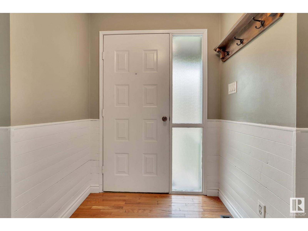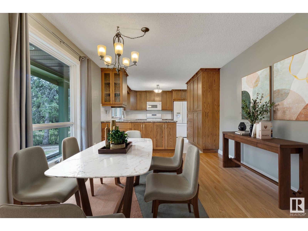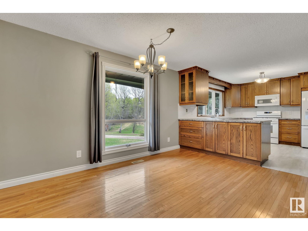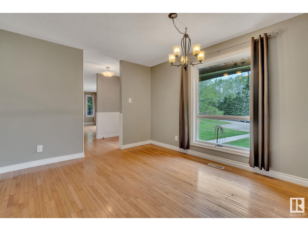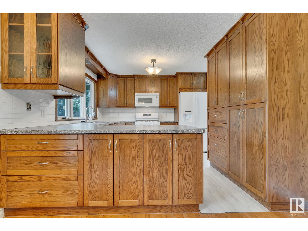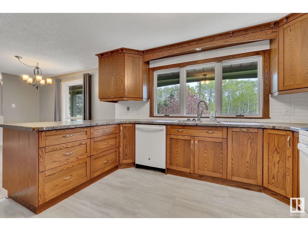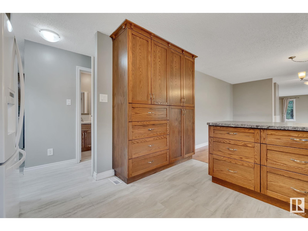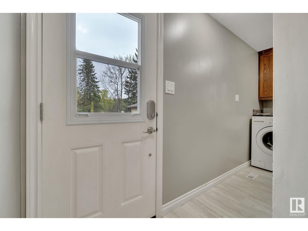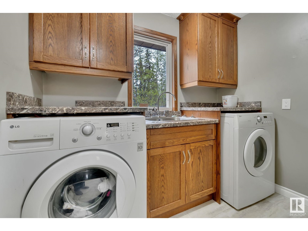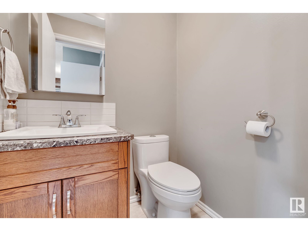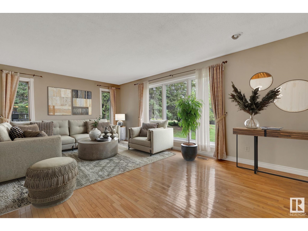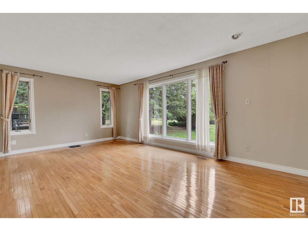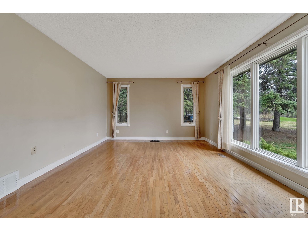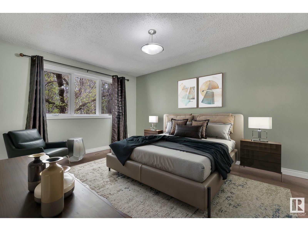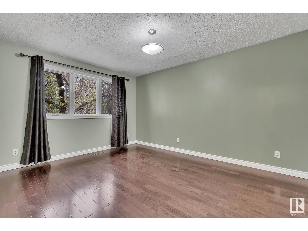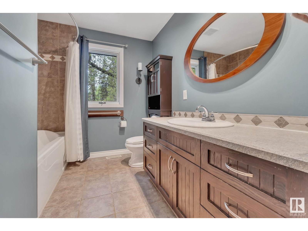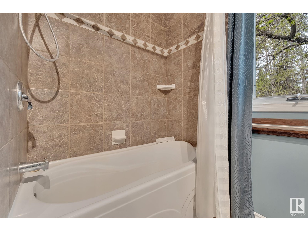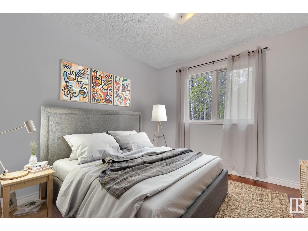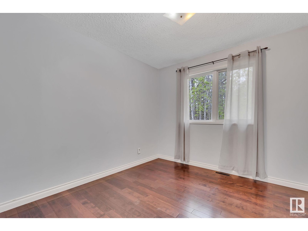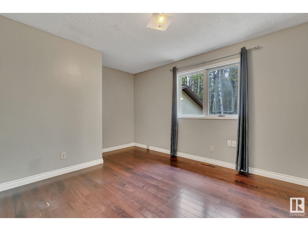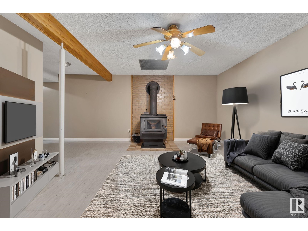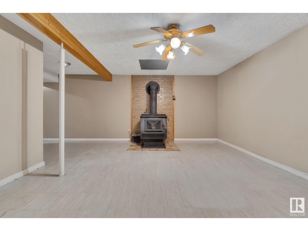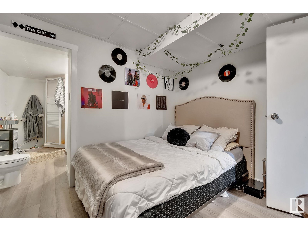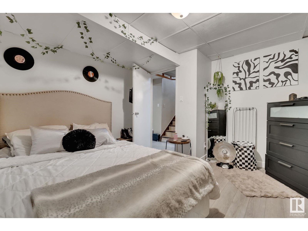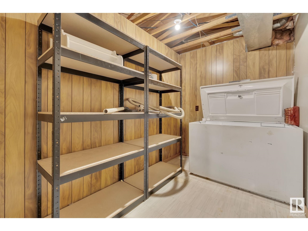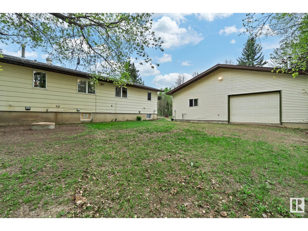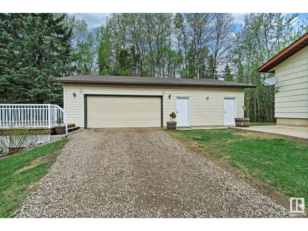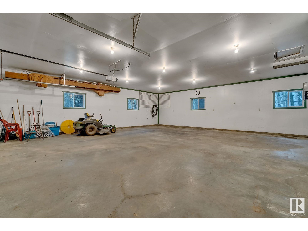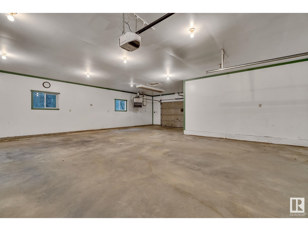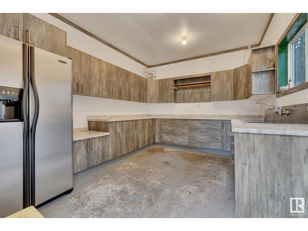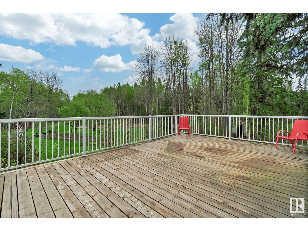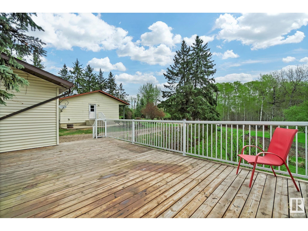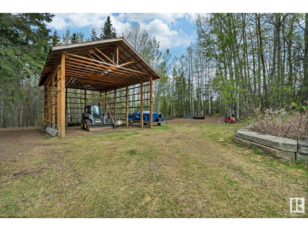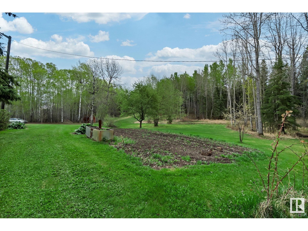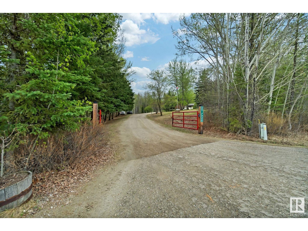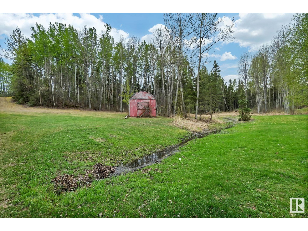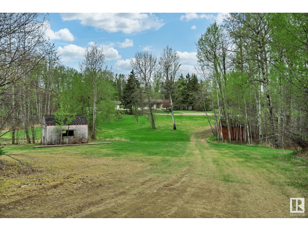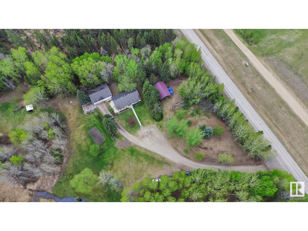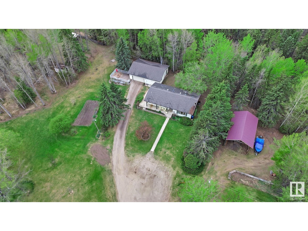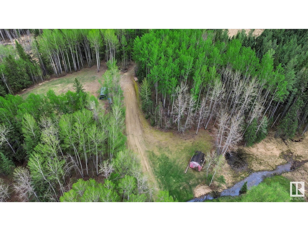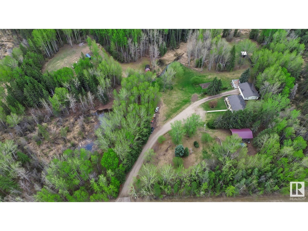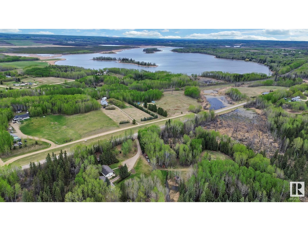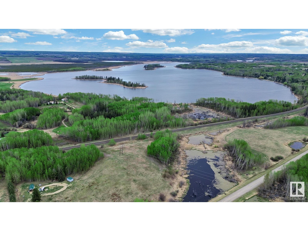3021 Twp Road 524 A Rural Parkland County, Alberta T0E 0N0
$679,500
20 acres of beautifully treed rolling hills setting between Carvel & Duffield with pavement to your driveway! This original owner property has been lovingly maintained. This bungalow is over 1400 sq.ft. and has hardwood floors, updated custom built wood cabinetry in kitchen, dining area, living room, 3 bedrooms, 1 1/2 baths and laundry on main floor. Lower level has open family room with woodstove, bedroom with 3pc ensuite, den, storage area, cold room & utility room. Double detached, heated garage is oversized with Double overhead door on front and single overhead door on side. Unique meat cutting shop enclosed within has cabinets & counters, commercial sink & fridge. Front concrete patio wraps around to side entrance and large deck by garage to sit and enjoy the summer months. Large pole shed provides coverage for your RV or alternate toys. (id:51565)
Property Details
| MLS® Number | E4435696 |
| Property Type | Single Family |
| AmenitiesNearBy | Schools, Shopping |
| Features | Private Setting, Treed, Rolling |
| Structure | Deck |
Building
| BathroomTotal | 3 |
| BedroomsTotal | 4 |
| Appliances | Dishwasher, Dryer, Garage Door Opener Remote(s), Garage Door Opener, Microwave Range Hood Combo, Gas Stove(s), Central Vacuum, Washer, Refrigerator |
| ArchitecturalStyle | Bungalow |
| BasementDevelopment | Finished |
| BasementType | Full (finished) |
| ConstructedDate | 1980 |
| ConstructionStyleAttachment | Detached |
| FireplaceFuel | Wood |
| FireplacePresent | Yes |
| FireplaceType | Woodstove |
| HalfBathTotal | 1 |
| HeatingType | Forced Air |
| StoriesTotal | 1 |
| SizeInterior | 1432 Sqft |
| Type | House |
Parking
| Detached Garage | |
| Heated Garage | |
| Oversize |
Land
| Acreage | Yes |
| LandAmenities | Schools, Shopping |
| SizeIrregular | 19.98 |
| SizeTotal | 19.98 Ac |
| SizeTotalText | 19.98 Ac |
Rooms
| Level | Type | Length | Width | Dimensions |
|---|---|---|---|---|
| Basement | Family Room | 9.65 m | 6.61 m | 9.65 m x 6.61 m |
| Basement | Bedroom 2 | 2.78 m | 3.09 m | 2.78 m x 3.09 m |
| Basement | Bedroom 4 | 5.36 m | 3.19 m | 5.36 m x 3.19 m |
| Basement | Storage | 4.34 m | 1.95 m | 4.34 m x 1.95 m |
| Basement | Storage | 2.38 m | 1.84 m | 2.38 m x 1.84 m |
| Basement | Utility Room | 3.13 m | 1.93 m | 3.13 m x 1.93 m |
| Main Level | Living Room | 5.85 m | 3.81 m | 5.85 m x 3.81 m |
| Main Level | Dining Room | 3.88 m | 3.32 m | 3.88 m x 3.32 m |
| Main Level | Kitchen | 3.9 m | 3.32 m | 3.9 m x 3.32 m |
| Main Level | Den | 3.48 m | 3.47 m | 3.48 m x 3.47 m |
| Main Level | Primary Bedroom | 3.41 m | 4.18 m | 3.41 m x 4.18 m |
| Main Level | Bedroom 3 | 3.91 m | 3.09 m | 3.91 m x 3.09 m |
| Main Level | Laundry Room | 2.49 m | 1.68 m | 2.49 m x 1.68 m |
https://www.realtor.ca/real-estate/28292000/3021-twp-road-524-a-rural-parkland-county-none
Interested?
Contact us for more information
Lee Smithson
Associate
100-72 Boulder Blvd
Stony Plain, Alberta T7Z 1V7


