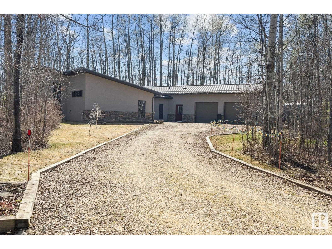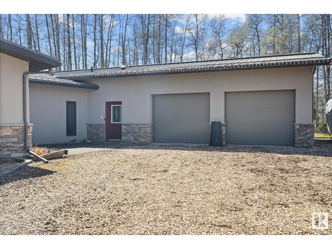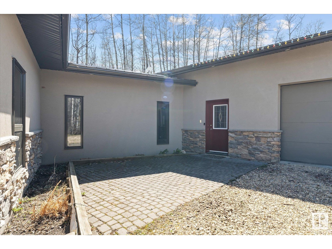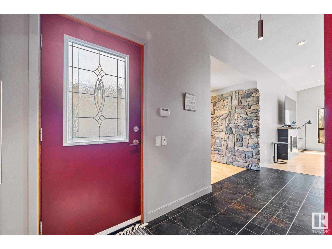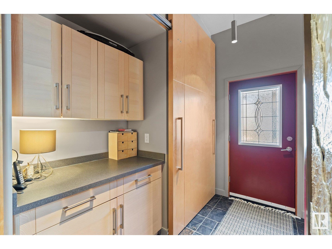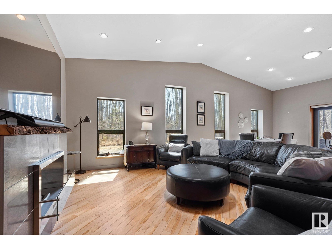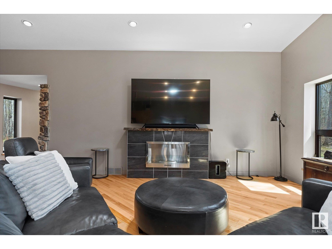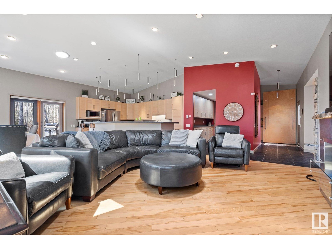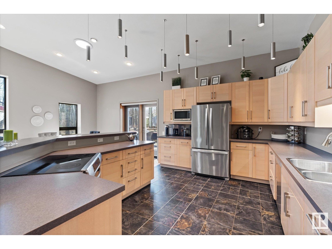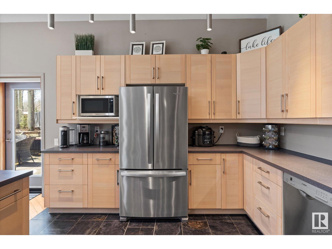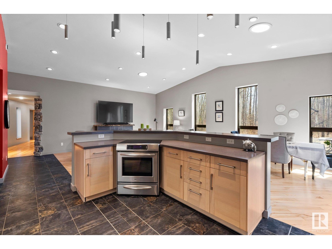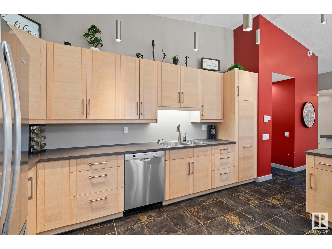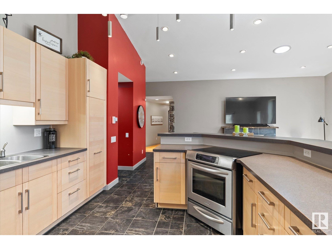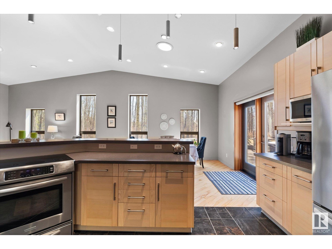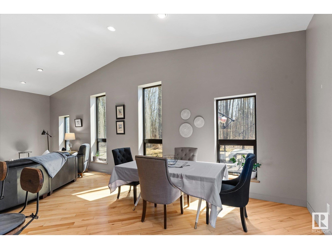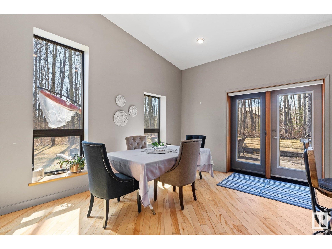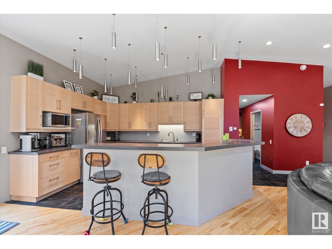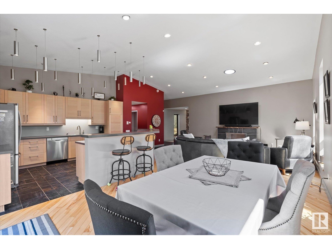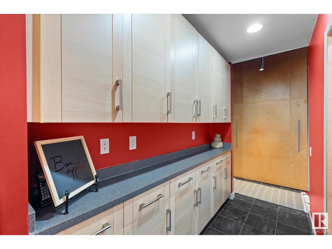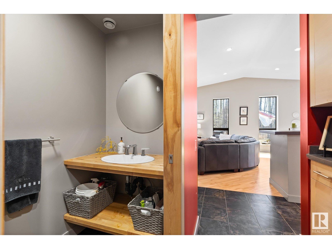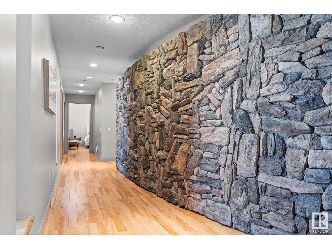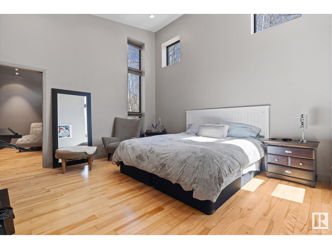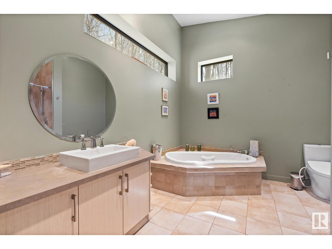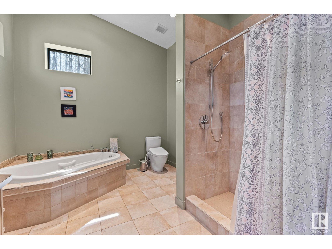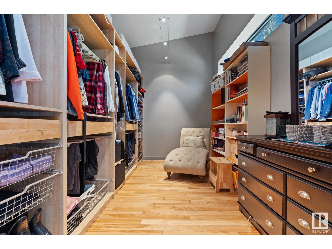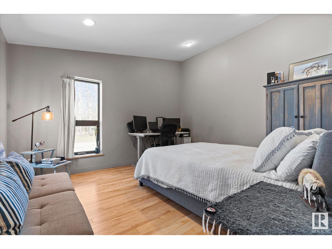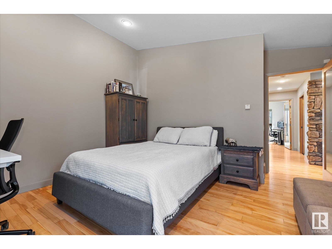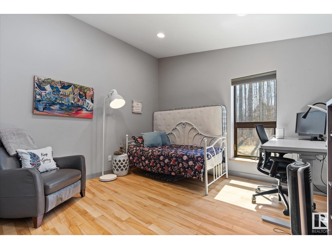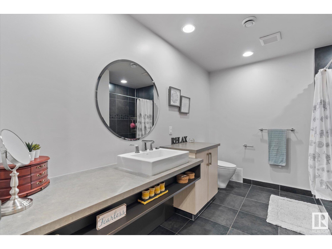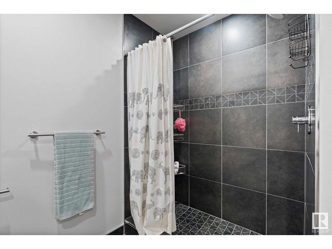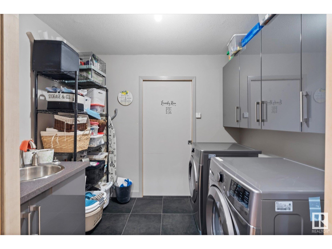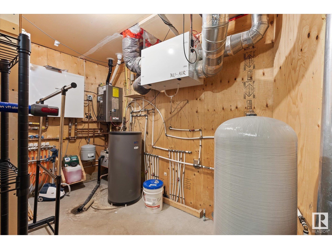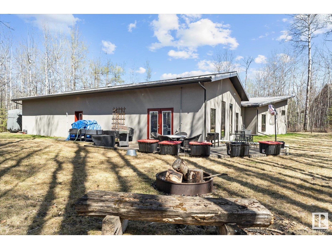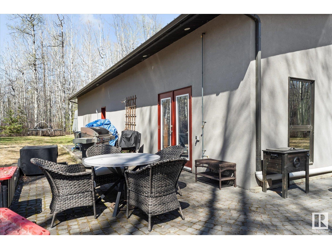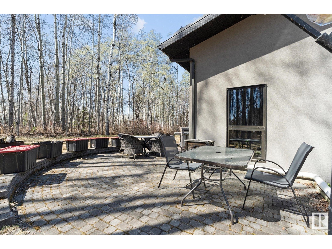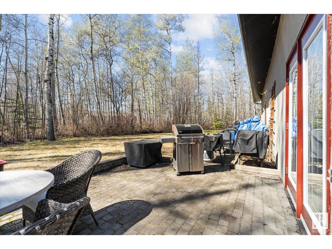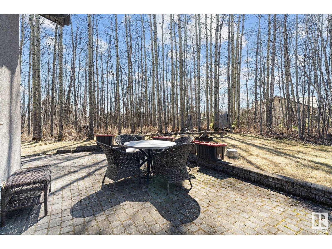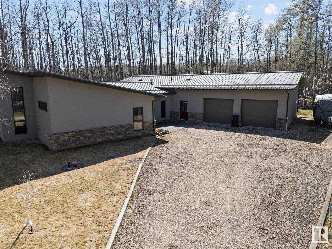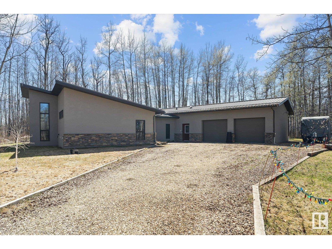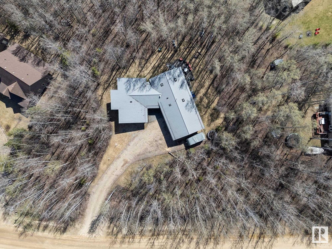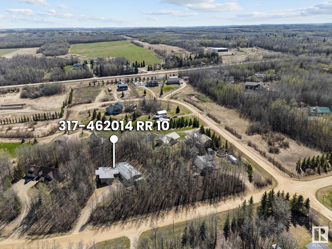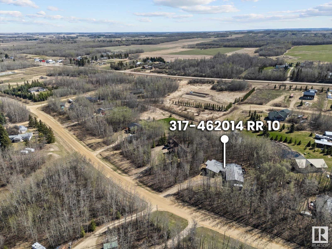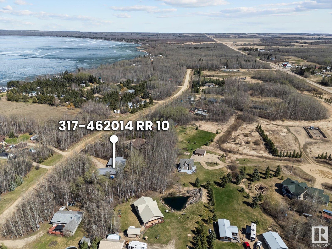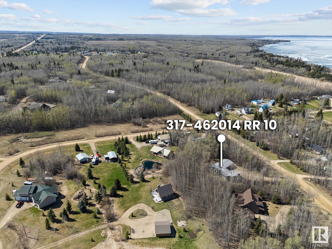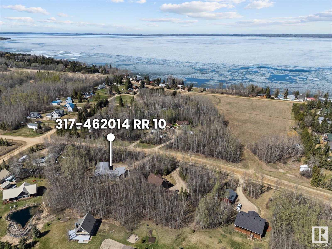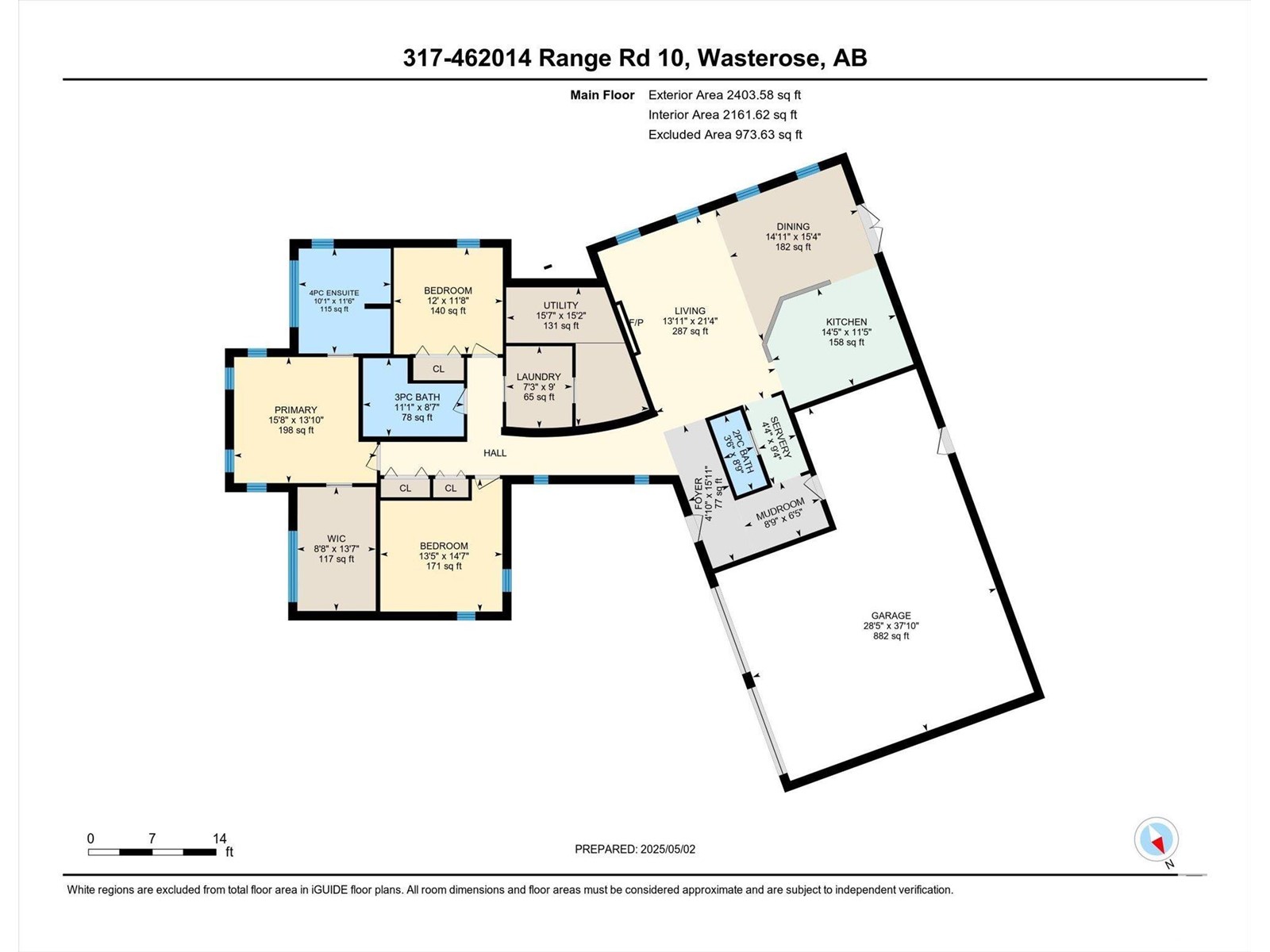317 462014 Rge Road 10 Rural Wetaskiwin County, Alberta T0C 2V0
$625,000
Welcome to 317 Beachside Estates, this 2400 sqft ranch style bungalow has 3 bedrooms & 2.5 bathrooms with a heated oversized double att garage & is a block away from the south shores of Pigeon Lake. This uniquely build home is very efficient with 13 inch walls, in-floor heat system & metal roof making heating costs low! As you walk in the front door you will fall in love with the unique features that make this home so special, from the sliding barn doors, to the curved rock wall, to the pendant lighting hanging thru-out the kitchens vaulted ceiling. The kitchen has tons of cabinetry & counter space with a large island & is open concept to the living room with a live-edge mantle fireplace. There is a 2p bath & built cabinetry for a pantry. The primary bedroom has tall ceilings, walk-in closet with built in shelving & ensuite with an airjet tub & large tiled shower. The other 2 bedrooms & 3p bath are large in size. Outside is nicely landscaped with a stone patio & firepit. The lot is 0.84 private acres. (id:51565)
Property Details
| MLS® Number | E4434486 |
| Property Type | Single Family |
| Neigbourhood | Beachside Estate |
| AmenitiesNearBy | Schools, Shopping |
| CommunityFeatures | Lake Privileges |
| Features | Treed, Flat Site |
| Structure | Fire Pit, Patio(s) |
Building
| BathroomTotal | 3 |
| BedroomsTotal | 3 |
| Appliances | Dishwasher, Dryer, Garage Door Opener Remote(s), Garage Door Opener, Refrigerator, Stove, Washer, Window Coverings |
| ArchitecturalStyle | Bungalow |
| BasementType | None |
| CeilingType | Vaulted |
| ConstructedDate | 2008 |
| ConstructionStyleAttachment | Detached |
| FireplaceFuel | Gas |
| FireplacePresent | Yes |
| FireplaceType | Unknown |
| HalfBathTotal | 1 |
| HeatingType | In Floor Heating |
| StoriesTotal | 1 |
| SizeInterior | 2404 Sqft |
| Type | House |
Parking
| Attached Garage | |
| Heated Garage | |
| Oversize |
Land
| Acreage | No |
| FenceType | Not Fenced |
| LandAmenities | Schools, Shopping |
| SizeIrregular | 0.84 |
| SizeTotal | 0.84 Ac |
| SizeTotalText | 0.84 Ac |
| SurfaceWater | Lake |
Rooms
| Level | Type | Length | Width | Dimensions |
|---|---|---|---|---|
| Main Level | Living Room | 6.49 m | 4.25 m | 6.49 m x 4.25 m |
| Main Level | Dining Room | 4.67 m | 4.55 m | 4.67 m x 4.55 m |
| Main Level | Kitchen | 3.47 m | 4.4 m | 3.47 m x 4.4 m |
| Main Level | Primary Bedroom | 4.22 m | 4.78 m | 4.22 m x 4.78 m |
| Main Level | Bedroom 2 | 3.56 m | 3.65 m | 3.56 m x 3.65 m |
| Main Level | Bedroom 3 | 4.44 m | 4.08 m | 4.44 m x 4.08 m |
| Main Level | Laundry Room | 2.74 m | 2.21 m | 2.74 m x 2.21 m |
| Main Level | Utility Room | 4.63 m | 4.76 m | 4.63 m x 4.76 m |
| Main Level | Mud Room | 1.95 m | 2.66 m | 1.95 m x 2.66 m |
Interested?
Contact us for more information
Becca A. Duiker
Associate
4-16 Nelson Dr.
Spruce Grove, Alberta T7X 3X3


