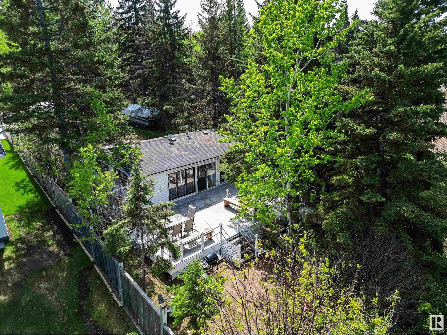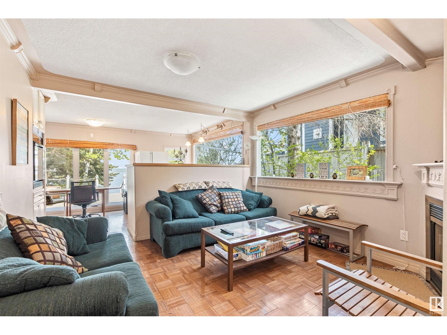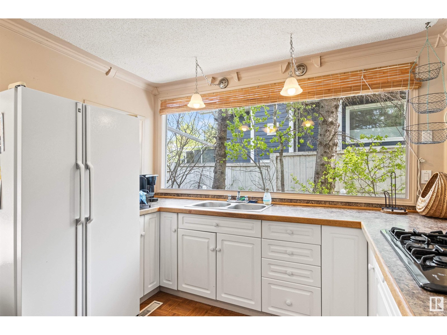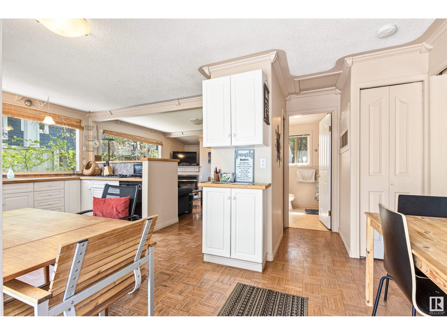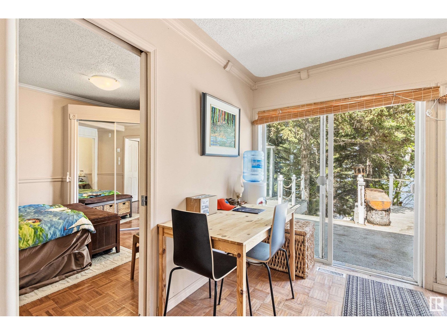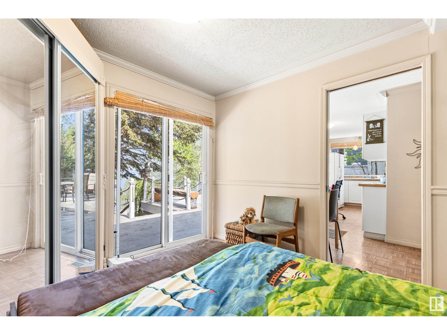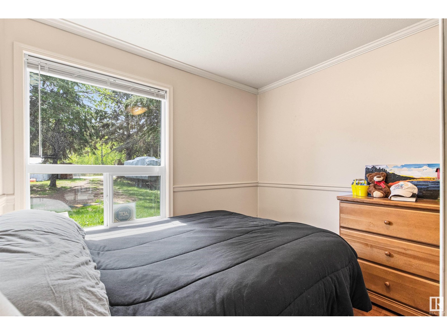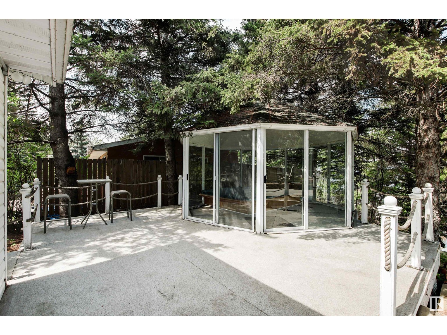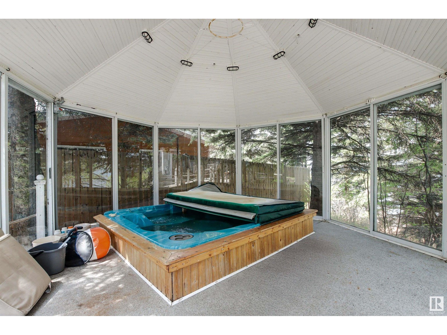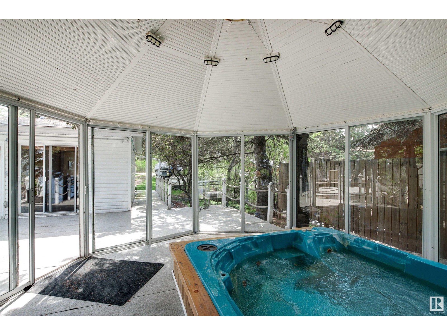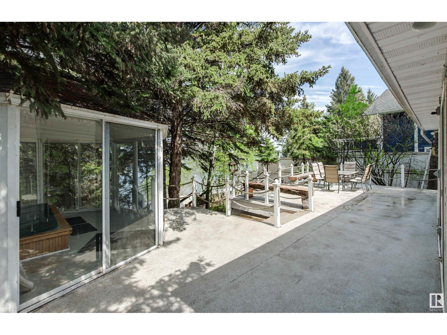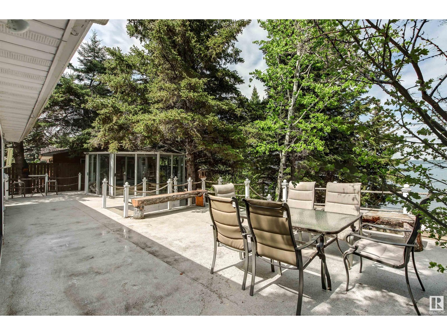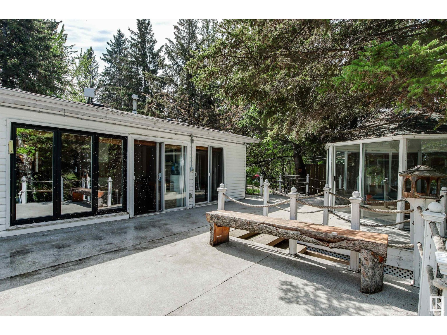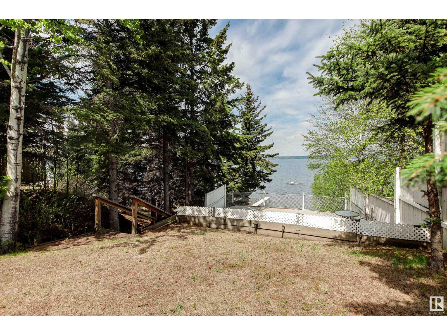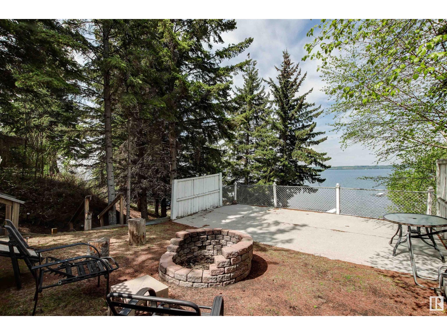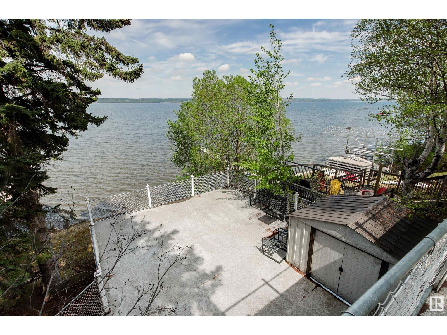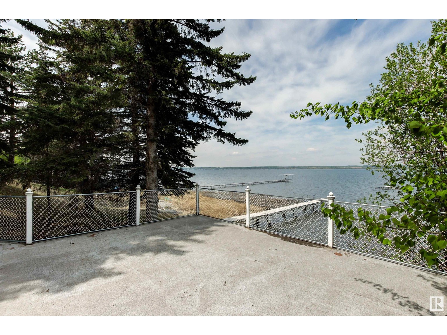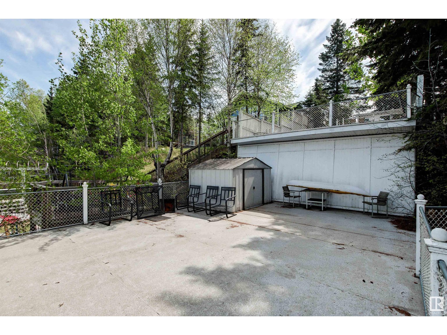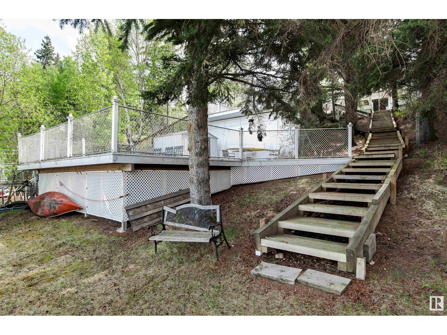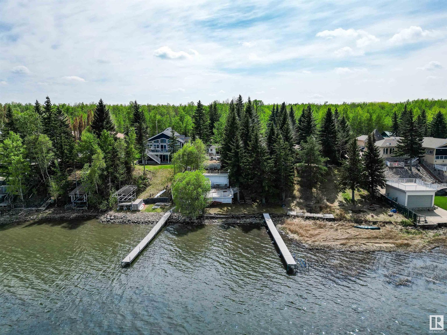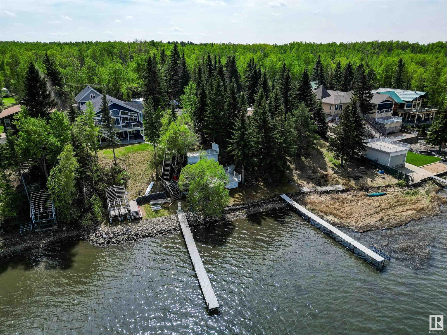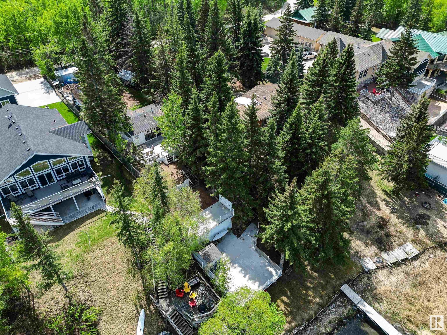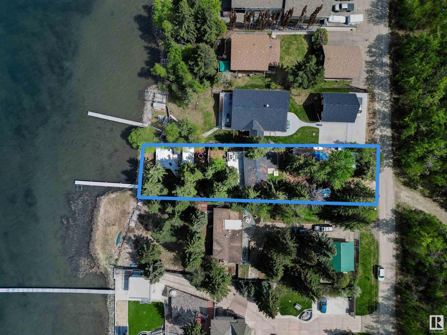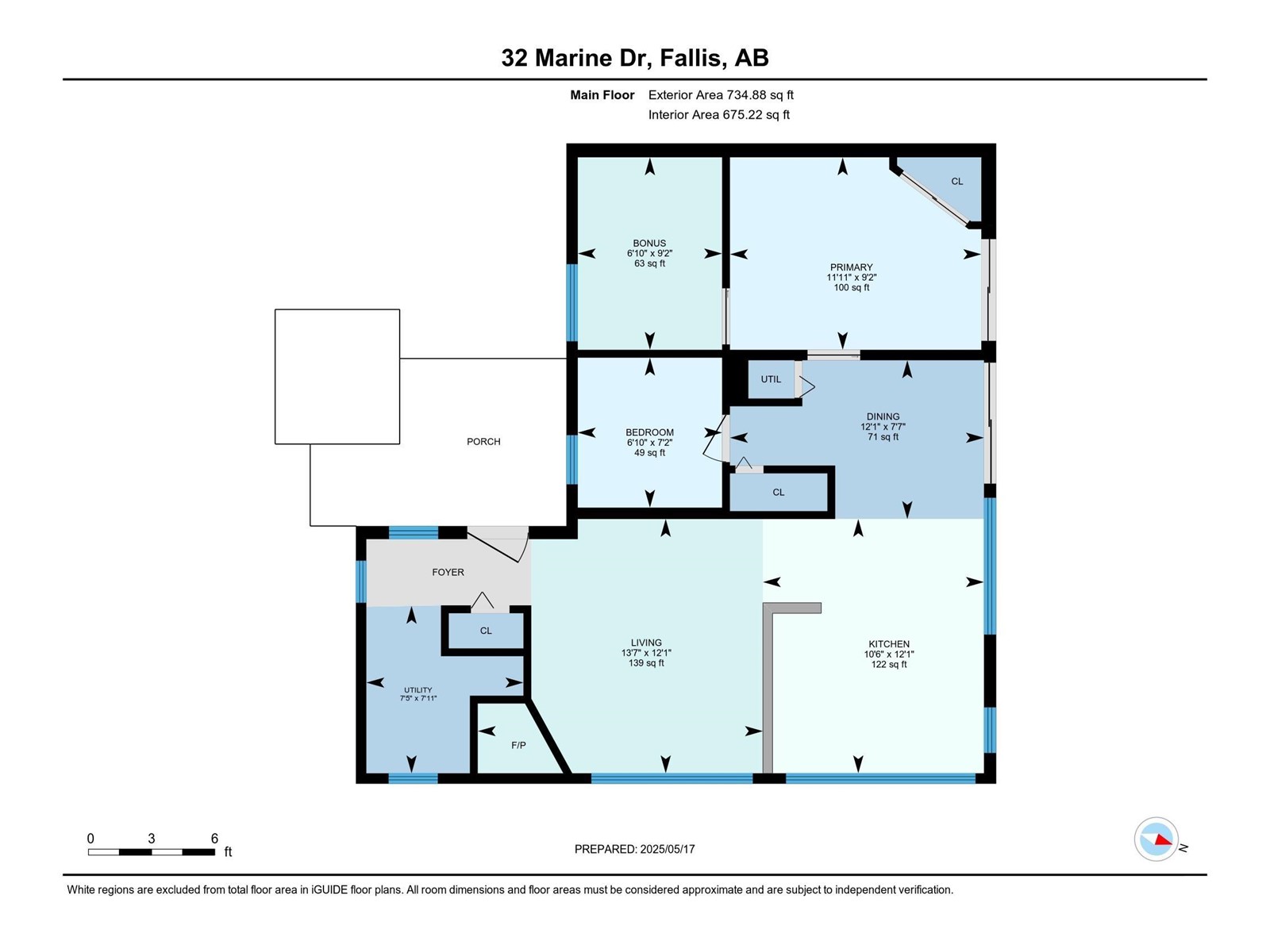32 Marine Drive Rural Parkland County, Alberta T0E 2B0
$729,000
Welcome to 32 Marine Drive, an exceptional lakeside retreat on the shores of Wabamun Lake. Tucked behind a private gate and surrounded by mature evergreens, this spacious 1/3-acre lot offers tranquility and breathtaking water views, providing you the opportunity to build your dream cabin or enjoy the existing charming bungalow. Inside, you'll find a light-filled open-concept kitchen and dining area, a cozy living room with a gas fireplace, and 4-piece bathroom. With two bedrooms in the main home plus a separate guesthouse w/ 1/2 bath, there’s space for both quiet getaways and entertaining. Unique character finishes and large windows seamlessly blend indoor comfort with the natural surroundings. Step onto one of three tiered decks to enjoy scenic lake views, gather by the firepit or unwind year-round in the fully enclosed sunroom featuring a hot tub that offers a spa experience in any season. Whether you're seeking a weekend escape or a peaceful year-round home, this property is just 1 hour from Edmonton. (id:51565)
Property Details
| MLS® Number | E4437899 |
| Property Type | Single Family |
| Neigbourhood | Lk. Wabamun(Woods) |
| Community Features | Lake Privileges |
| Features | Hillside, Private Setting, Treed, See Remarks |
| Structure | Deck, Fire Pit, Patio(s) |
| View Type | Lake View |
| Water Front Type | Waterfront On Lake |
Building
| Bathroom Total | 1 |
| Bedrooms Total | 2 |
| Appliances | Dishwasher, Oven - Built-in, Refrigerator, Stove, Window Coverings |
| Architectural Style | Bungalow |
| Basement Type | None |
| Constructed Date | 1968 |
| Construction Style Attachment | Detached |
| Fireplace Fuel | Gas |
| Fireplace Present | Yes |
| Fireplace Type | Corner |
| Heating Type | Forced Air |
| Stories Total | 1 |
| Size Interior | 735 Ft2 |
| Type | House |
Parking
| Rear |
Land
| Access Type | Boat Access |
| Acreage | No |
| Fronts On | Waterfront |
| Size Irregular | 0.33 |
| Size Total | 0.33 Ac |
| Size Total Text | 0.33 Ac |
| Surface Water | Lake |
Rooms
| Level | Type | Length | Width | Dimensions |
|---|---|---|---|---|
| Main Level | Living Room | 4.13 m | 3.68 m | 4.13 m x 3.68 m |
| Main Level | Dining Room | 3.68 m | 3.2 m | 3.68 m x 3.2 m |
| Main Level | Kitchen | 3.68 m | 3.2 m | 3.68 m x 3.2 m |
| Main Level | Primary Bedroom | 3.64 m | 2.79 m | 3.64 m x 2.79 m |
| Main Level | Bedroom 2 | 2.79 m | 2.09 m | 2.79 m x 2.09 m |
| Main Level | Utility Room | 2.43 m | 2.27 m | 2.43 m x 2.27 m |
https://www.realtor.ca/real-estate/28352377/32-marine-drive-rural-parkland-county-lk-wabamunwoods
Contact Us
Contact us for more information

Marcel E. Tessier
Associate
(780) 988-4067
www.marceltessier.com/
302-5083 Windermere Blvd Sw
Edmonton, Alberta T6W 0J5

Colin A. Tessier
Associate
(780) 988-4067
302-5083 Windermere Blvd Sw
Edmonton, Alberta T6W 0J5


