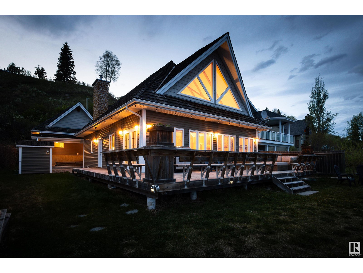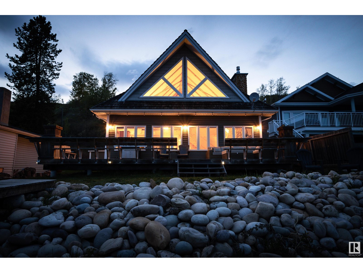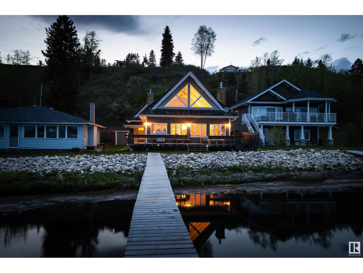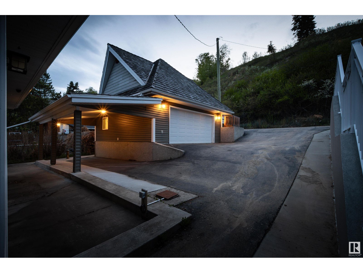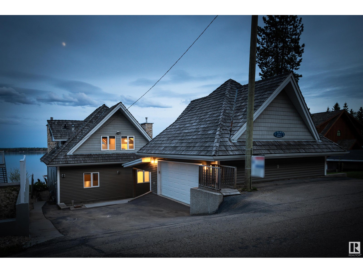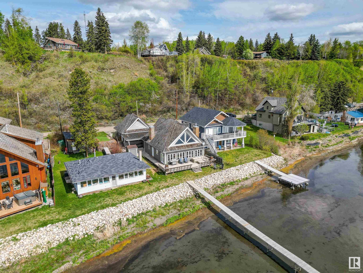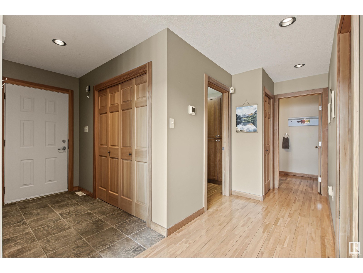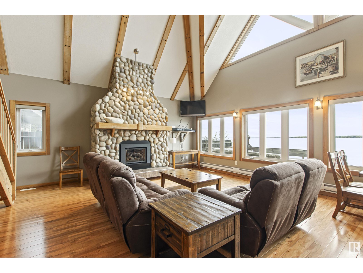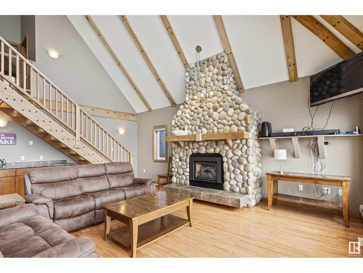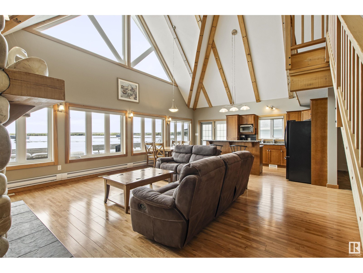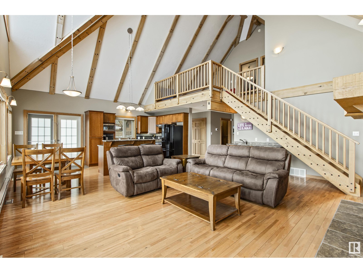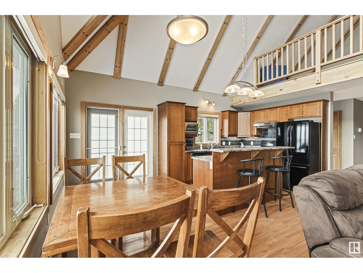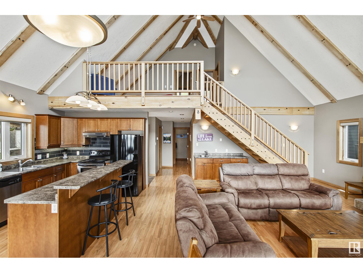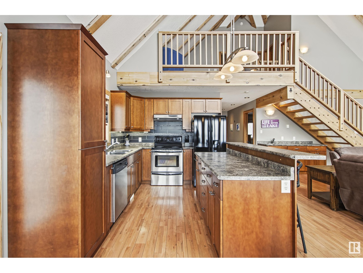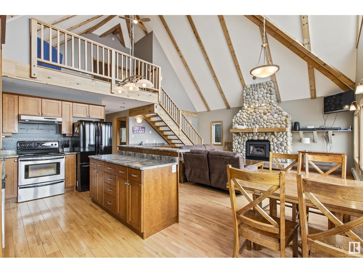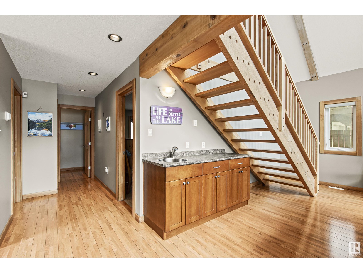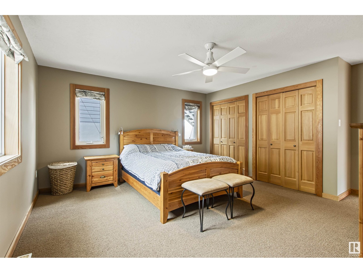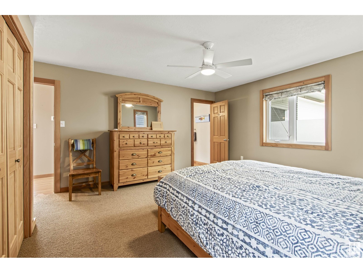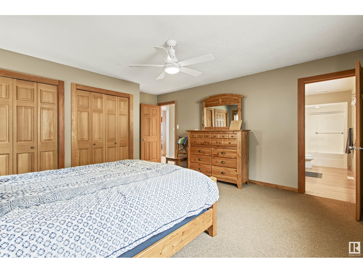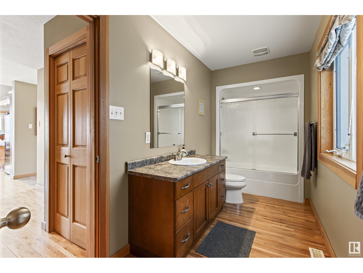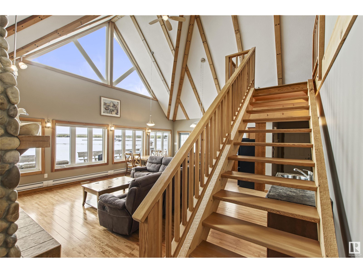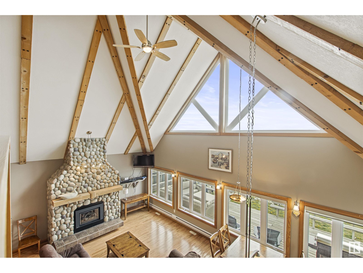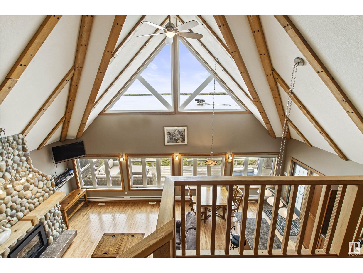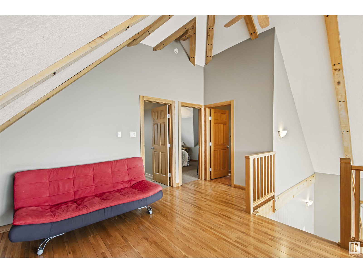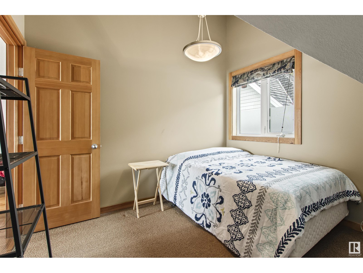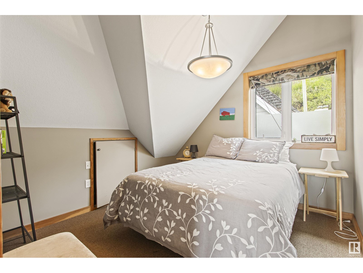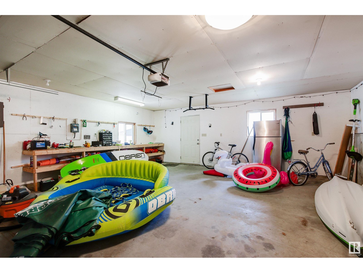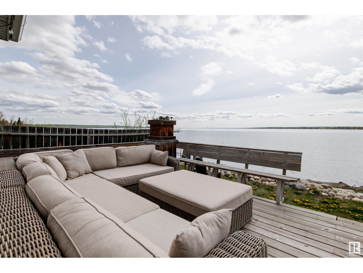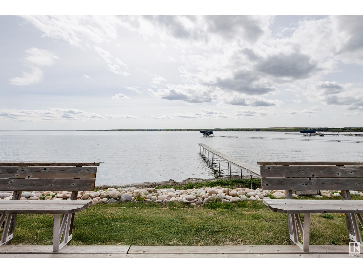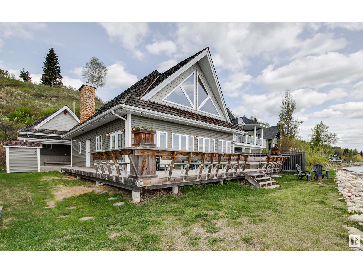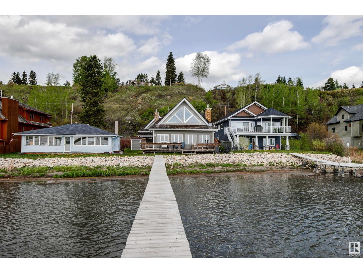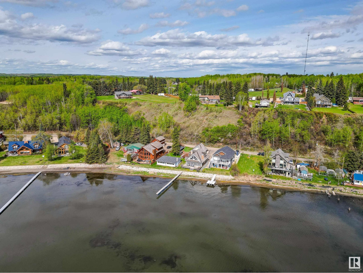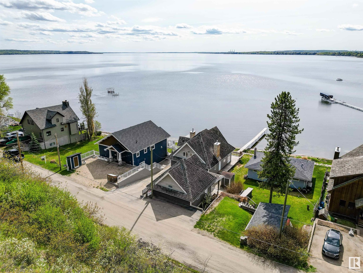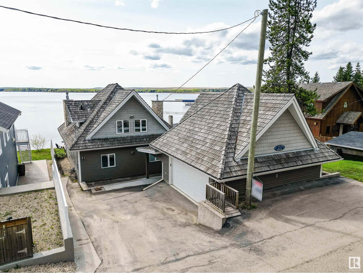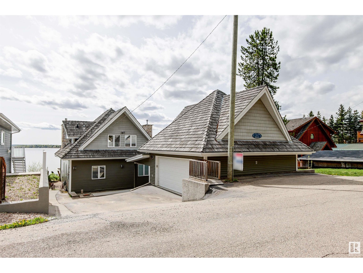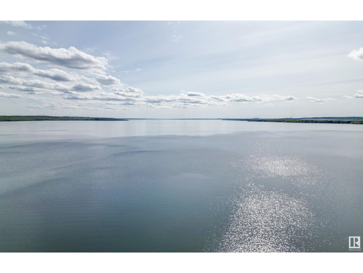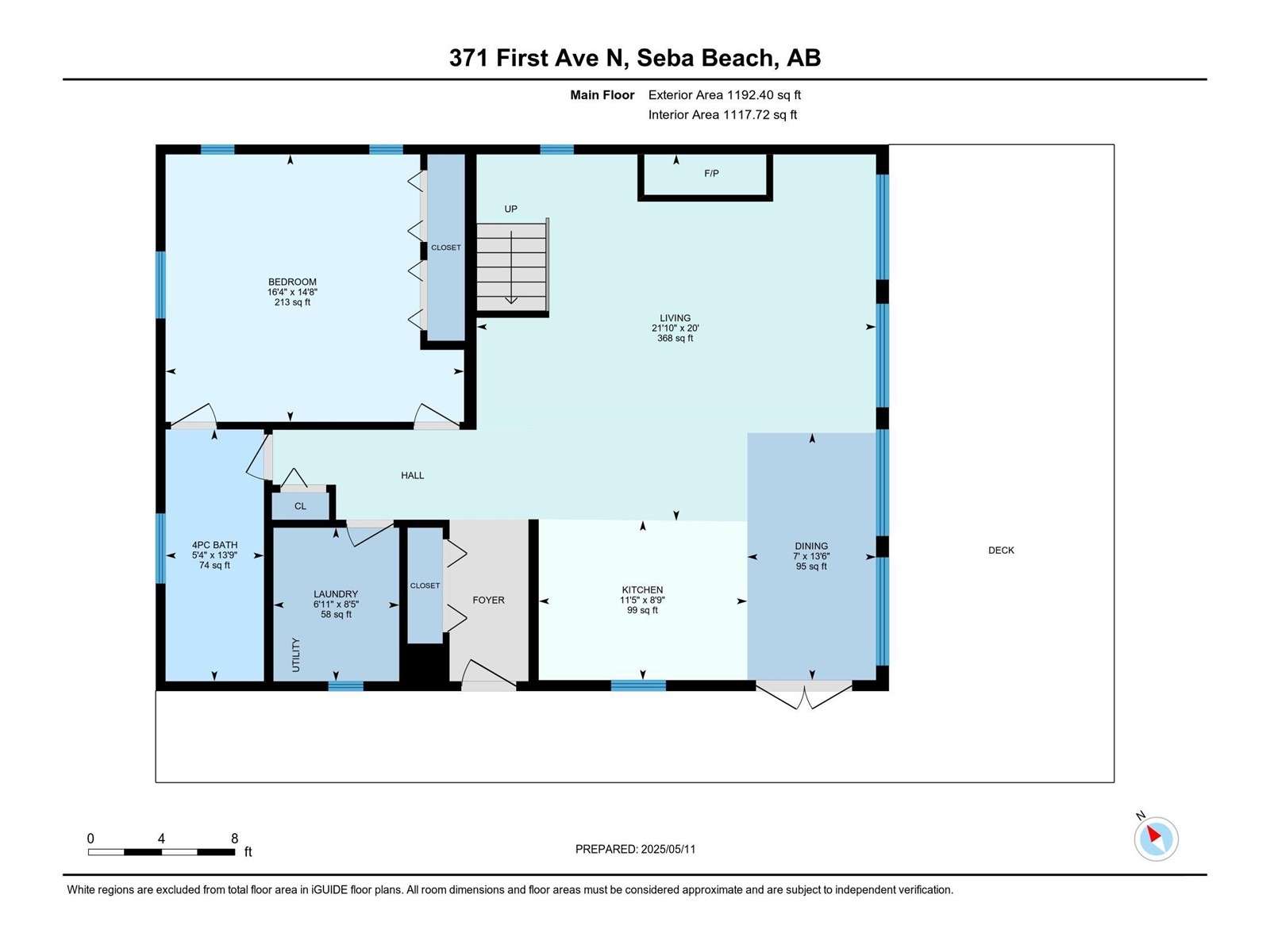371 1 Av N Rural Parkland County, Alberta T0E 2B0
$899,000
Discover lakeside living on Seba Beach in this stunning waterfront estate at 371 First Ave N. This meticulously designed retreat offers over 1,700 sq ft of bright, open living space with a rustic-modern charm. The vaulted ceilings and full-height lakeside windows bring the outdoors in, flooding the home with natural light and serene lake views. The main floor features a majestic stone fireplace in the vaulted great room that combines the open kitchen, dining, and living room providing the perfect space for gatherings, while a spacious primary suite, 4-piece bath and full laundry room add everyday convenience. Upstairs, the cozy loft overlooking the water offers two more bedrooms and a 3-piece bath. The large wraparound deck extends your living space outdoors, perfect for entertaining or relaxing while watching the waves roll in. With a detached double garage, low maintenance landscaping and prime beachfront access, this is your opportunity to own a turnkey property on one of Alberta’s most desirable lakes (id:51565)
Property Details
| MLS® Number | E4436318 |
| Property Type | Single Family |
| Neigbourhood | Seba Beach |
| Amenities Near By | Golf Course, Playground |
| Community Features | Lake Privileges |
| Features | See Remarks |
| Structure | Deck |
| View Type | Lake View |
| Water Front Type | Waterfront On Lake |
Building
| Bathroom Total | 2 |
| Bedrooms Total | 3 |
| Appliances | Dishwasher, Dryer, Garage Door Opener, Refrigerator, Stove, Washer, Window Coverings |
| Basement Type | None |
| Ceiling Type | Vaulted |
| Constructed Date | 2005 |
| Construction Style Attachment | Detached |
| Fire Protection | Smoke Detectors |
| Fireplace Fuel | Gas |
| Fireplace Present | Yes |
| Fireplace Type | Unknown |
| Heating Type | Forced Air |
| Stories Total | 2 |
| Size Interior | 1,702 Ft2 |
| Type | House |
Parking
| Detached Garage |
Land
| Access Type | Boat Access |
| Acreage | No |
| Fronts On | Waterfront |
| Land Amenities | Golf Course, Playground |
| Size Irregular | 0.14 |
| Size Total | 0.14 Ac |
| Size Total Text | 0.14 Ac |
| Surface Water | Lake |
Rooms
| Level | Type | Length | Width | Dimensions |
|---|---|---|---|---|
| Main Level | Living Room | 6.66 m | 6.11 m | 6.66 m x 6.11 m |
| Main Level | Dining Room | 4.12 m | 2.15 m | 4.12 m x 2.15 m |
| Main Level | Kitchen | 3.47 m | 2.66 m | 3.47 m x 2.66 m |
| Main Level | Primary Bedroom | 4.97 m | 4.46 m | 4.97 m x 4.46 m |
| Main Level | Laundry Room | 2.56 m | 2.1 m | 2.56 m x 2.1 m |
| Upper Level | Bedroom 2 | 3.18 m | 3.08 m | 3.18 m x 3.08 m |
| Upper Level | Bedroom 3 | 3.16 m | 2.86 m | 3.16 m x 2.86 m |
| Upper Level | Loft | 3.91 m | 3.65 m | 3.91 m x 3.65 m |
https://www.realtor.ca/real-estate/28310661/371-1-av-n-rural-parkland-county-seba-beach
Contact Us
Contact us for more information

Marcel E. Tessier
Associate
(780) 988-4067
www.marceltessier.com/
302-5083 Windermere Blvd Sw
Edmonton, Alberta T6W 0J5

Colin A. Tessier
Associate
(780) 988-4067
302-5083 Windermere Blvd Sw
Edmonton, Alberta T6W 0J5


