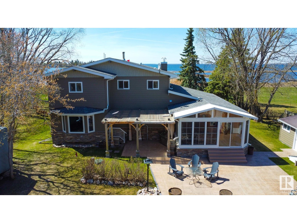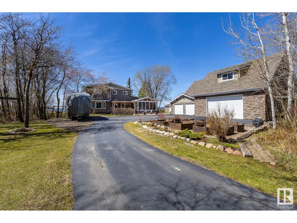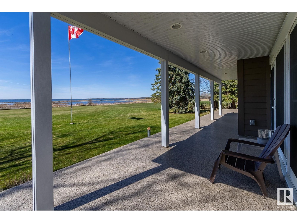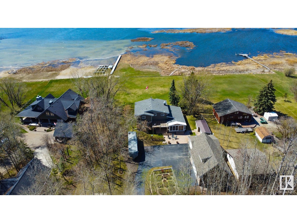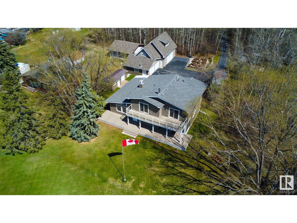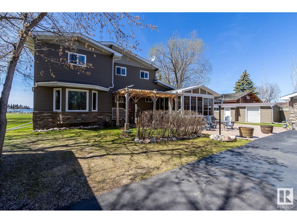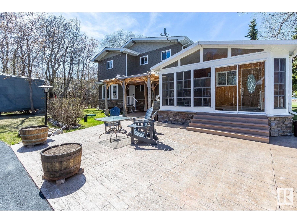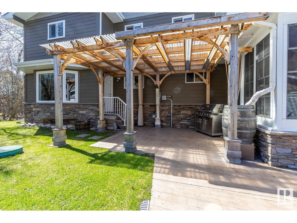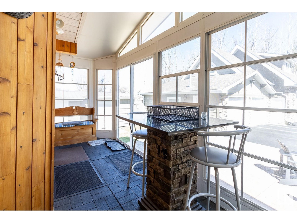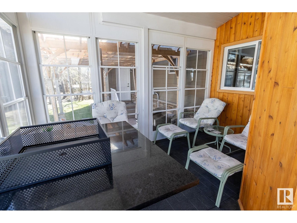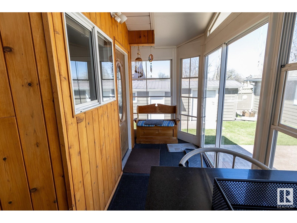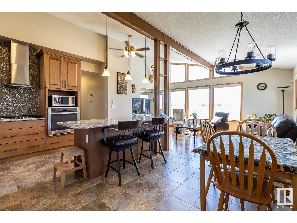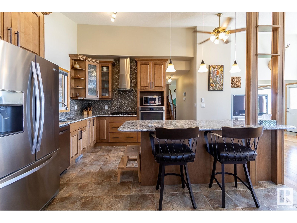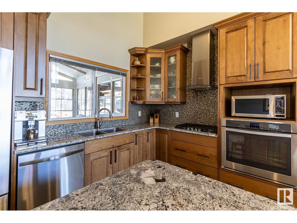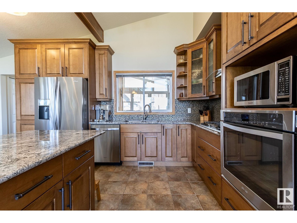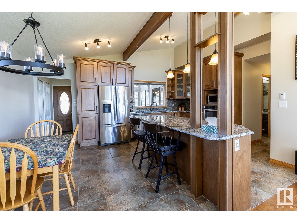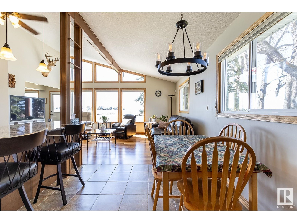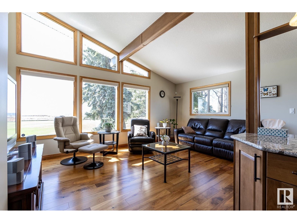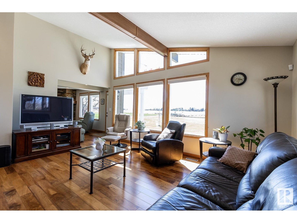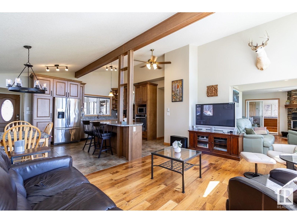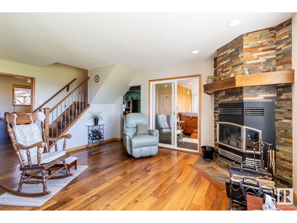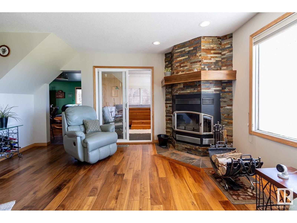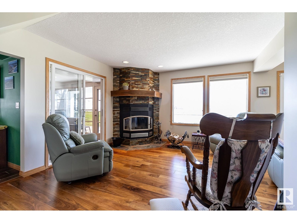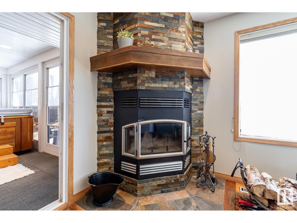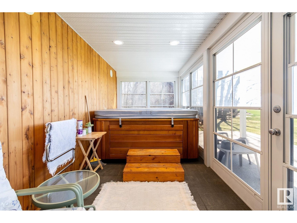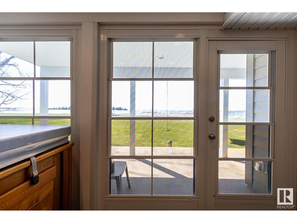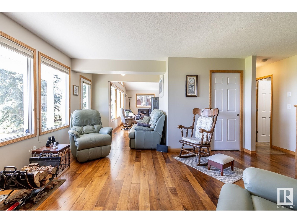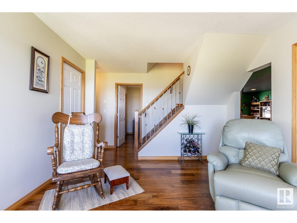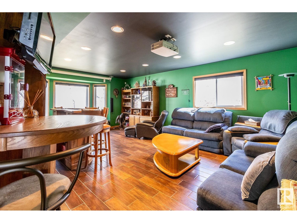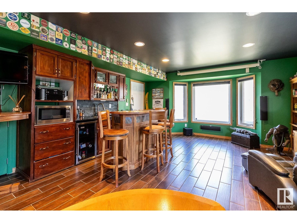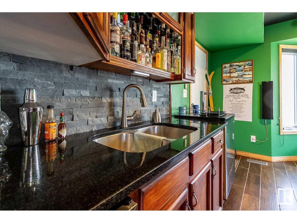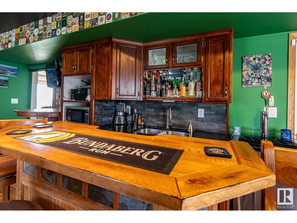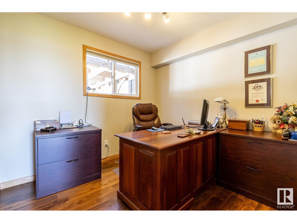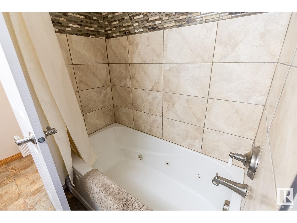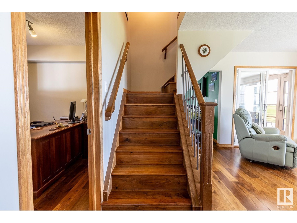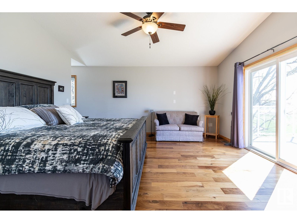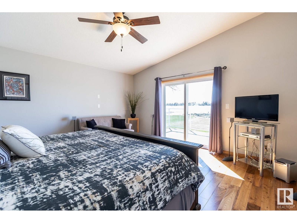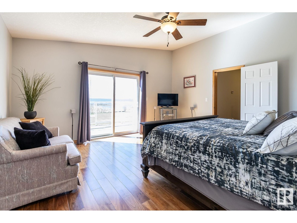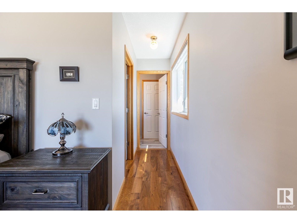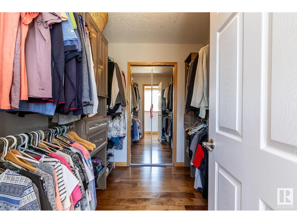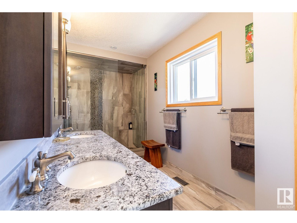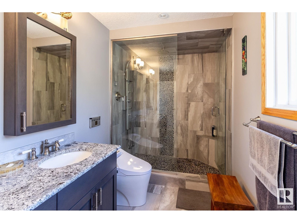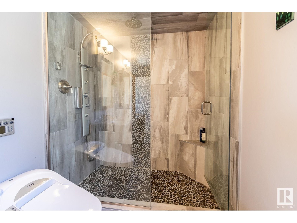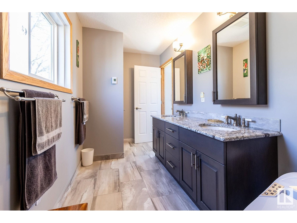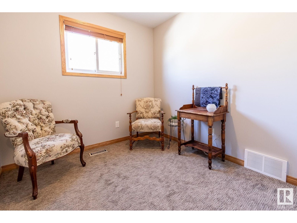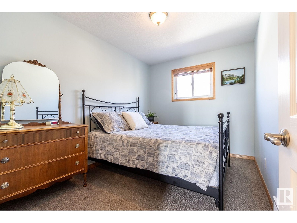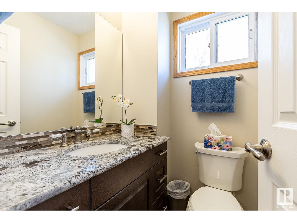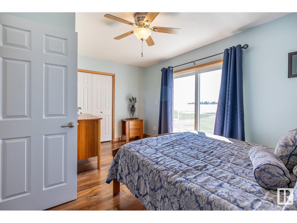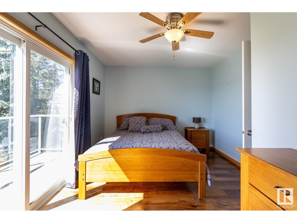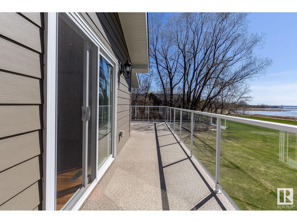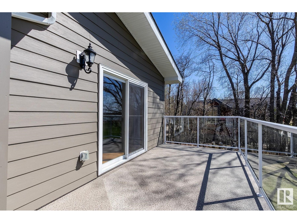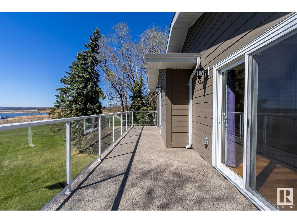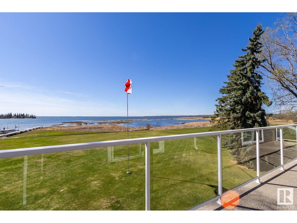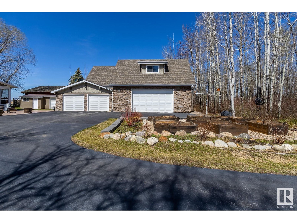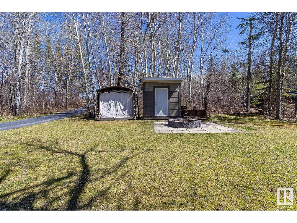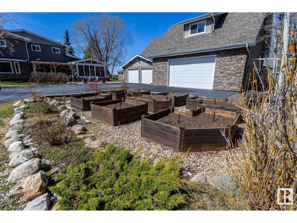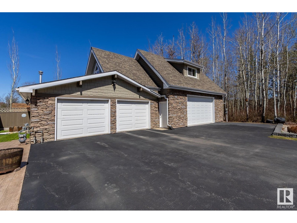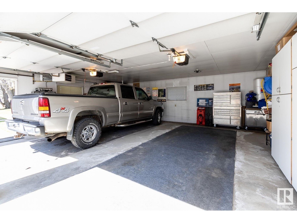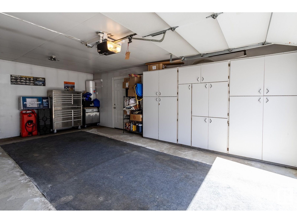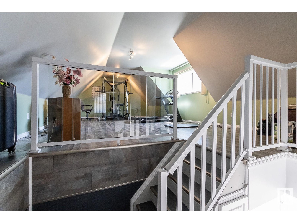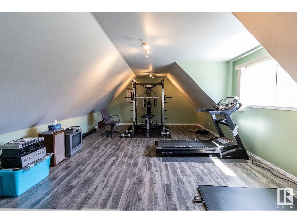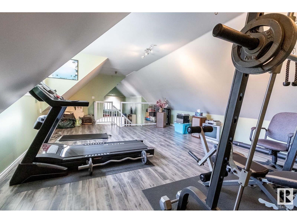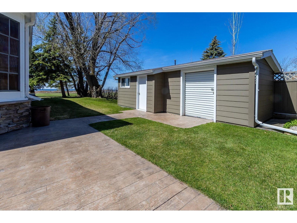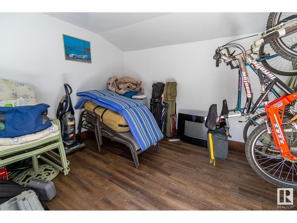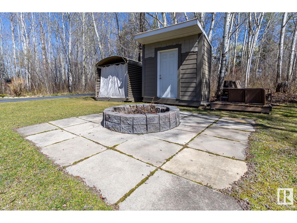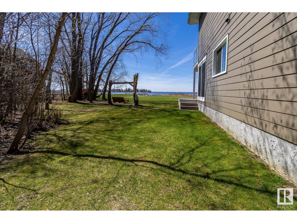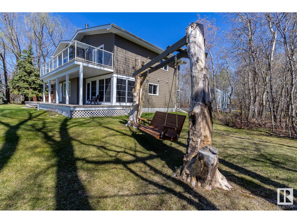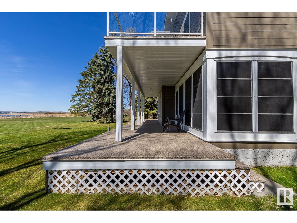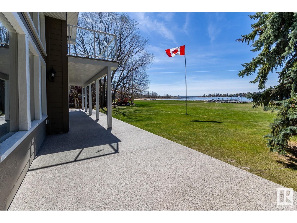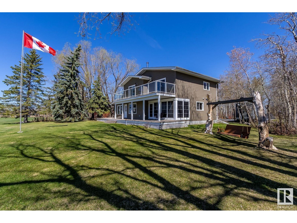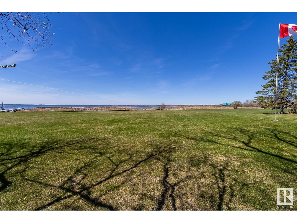#4 54524 Ste. Anne Tr Rural Lac Ste. Anne County, Alberta T0E 0A0
$1,100,000
Over an acre of Lac Ste. Anne shoreline bliss! This spacious lakeside château boasts a meticulous 2015 remodel loaded w/ numerous upgrades. Behind the first of two enclosed sunrooms, the front door opens into a spectacular vaulted living space & dream kitchen. Floor-to-ceiling windows & striking waterfront views emphasize custom cabinetry & gleaming granite countertops carried throughout. Warm walnut hardwood leads to a cozy sanctuary w/ thermostatically controlled wood-burning fireplace & hot tub oasis. A thoughtfully designed rec room w/ home theatre & wet bar, 4pc bath & 2 beds complete the main. 3 more beds + 1.5 baths await up, starring an impressive primary suite w/ private deck overlooking the lake, walk-in closet, dual sinks, steam shower, bidet & heated floors. Between the quadruple garage & loft, paved parking & RV space, there’s no shortage of room for all your toys. With everything already thought of, you don’t have to – all that’s left is to enjoy the carefree life only 30 minutes to town! (id:51565)
Property Details
| MLS® Number | E4424309 |
| Property Type | Single Family |
| Neigbourhood | Lucerne Beach |
| Community Features | Lake Privileges |
| Features | Private Setting, Treed, See Remarks, No Back Lane, Wet Bar, Closet Organizers, No Animal Home |
| Structure | Deck, Fire Pit, Porch |
| View Type | Lake View |
| Water Front Type | Waterfront On Lake |
Building
| Bathroom Total | 3 |
| Bedrooms Total | 5 |
| Amenities | Vinyl Windows |
| Appliances | Alarm System, Dishwasher, Dryer, Garage Door Opener, Oven - Built-in, Microwave, Refrigerator, Stove, Washer, Window Coverings, Wine Fridge, See Remarks |
| Basement Type | None |
| Ceiling Type | Vaulted |
| Constructed Date | 1979 |
| Construction Style Attachment | Detached |
| Fireplace Present | Yes |
| Fireplace Type | Heatillator |
| Half Bath Total | 1 |
| Heating Type | Forced Air |
| Stories Total | 2 |
| Size Interior | 2,399 Ft2 |
| Type | House |
Parking
| Heated Garage | |
| Oversize | |
| Parking Pad | |
| Detached Garage | |
| R V |
Land
| Access Type | Boat Access |
| Acreage | Yes |
| Fronts On | Waterfront |
| Size Irregular | 1.16 |
| Size Total | 1.16 Ac |
| Size Total Text | 1.16 Ac |
| Surface Water | Lake |
Rooms
| Level | Type | Length | Width | Dimensions |
|---|---|---|---|---|
| Main Level | Living Room | 3.6 m | 5.33 m | 3.6 m x 5.33 m |
| Main Level | Dining Room | 4.1 m | 2.43 m | 4.1 m x 2.43 m |
| Main Level | Kitchen | 4.1 m | 2.9 m | 4.1 m x 2.9 m |
| Main Level | Family Room | 4.64 m | 5.32 m | 4.64 m x 5.32 m |
| Main Level | Bedroom 5 | 2.58 m | 2.82 m | 2.58 m x 2.82 m |
| Main Level | Laundry Room | 2.01 m | 2.27 m | 2.01 m x 2.27 m |
| Main Level | Recreation Room | 6.93 m | 4.71 m | 6.93 m x 4.71 m |
| Main Level | Sunroom | 2.34 m | 4.8 m | 2.34 m x 4.8 m |
| Main Level | Sunroom | 3.69 m | 5.36 m | 3.69 m x 5.36 m |
| Main Level | Utility Room | 1.92 m | 2.33 m | 1.92 m x 2.33 m |
| Upper Level | Primary Bedroom | 6.85 m | 4.74 m | 6.85 m x 4.74 m |
| Upper Level | Bedroom 2 | 3.19 m | 4.51 m | 3.19 m x 4.51 m |
| Upper Level | Bedroom 3 | 3.42 m | 2.56 m | 3.42 m x 2.56 m |
| Upper Level | Bedroom 4 | 3.41 m | 2.56 m | 3.41 m x 2.56 m |
Contact Us
Contact us for more information

Elysia D. Vledder
Associate
(780) 431-1277
https://schmidtrealtygroup.com/
https://ca.linkedin.com/in/ellyvledder
4736 99 St Nw
Edmonton, Alberta T6E 5H5


