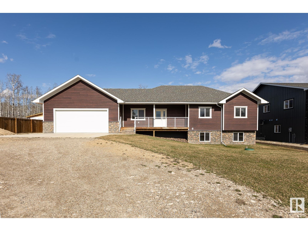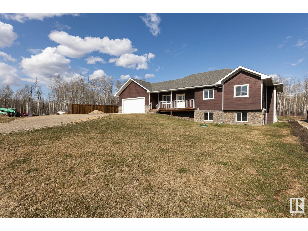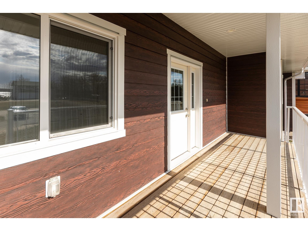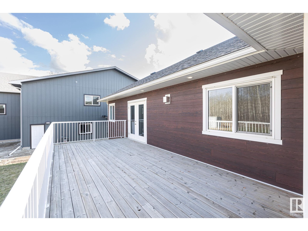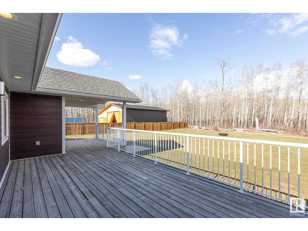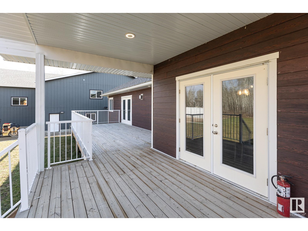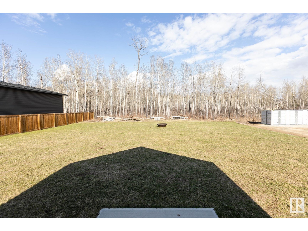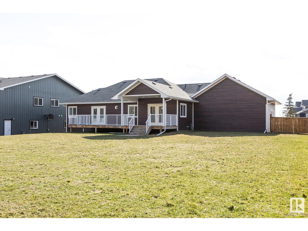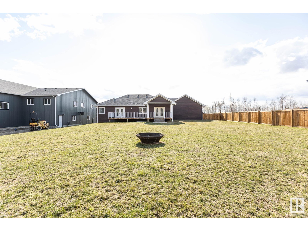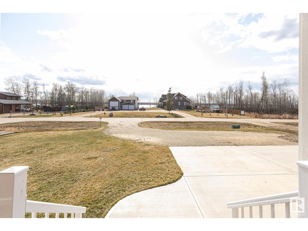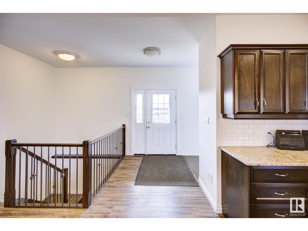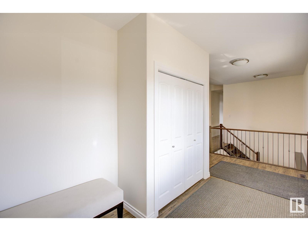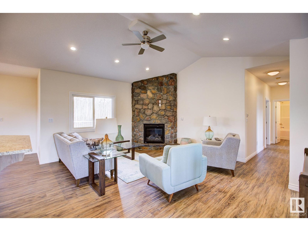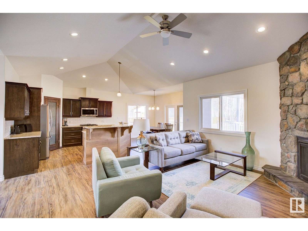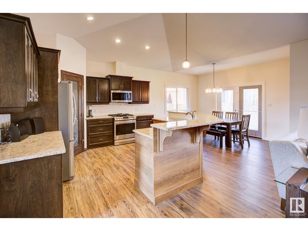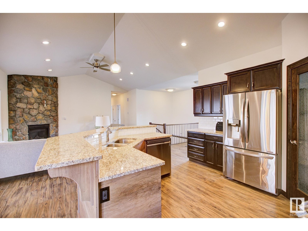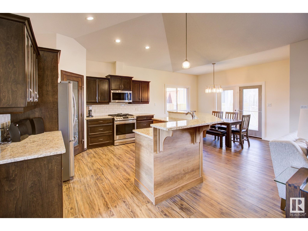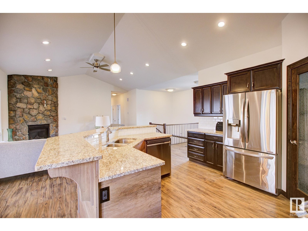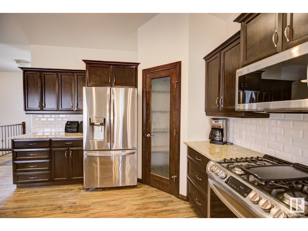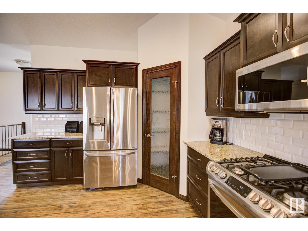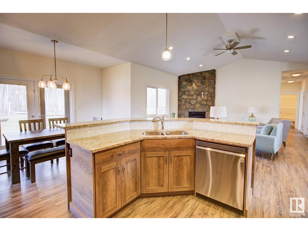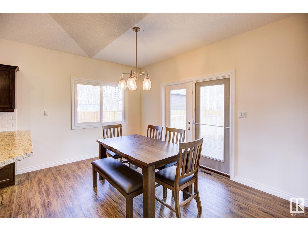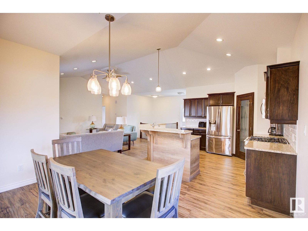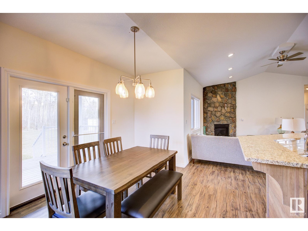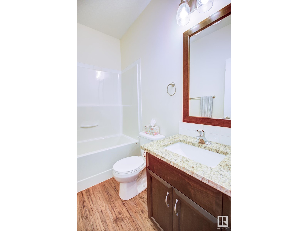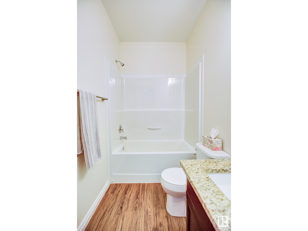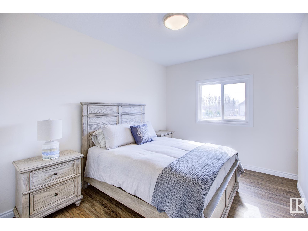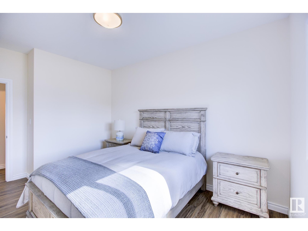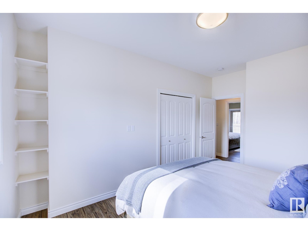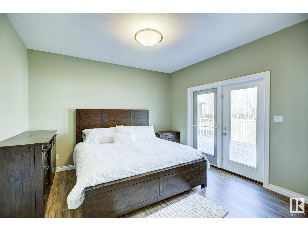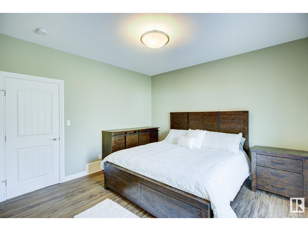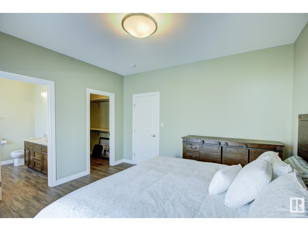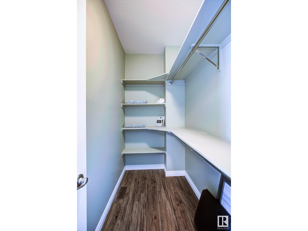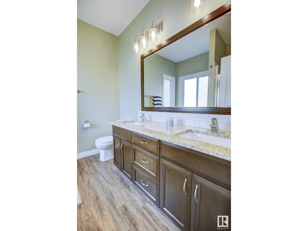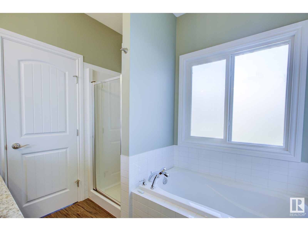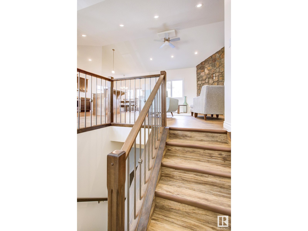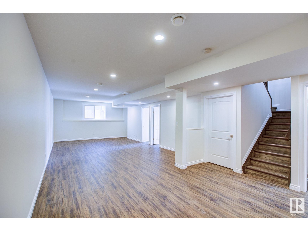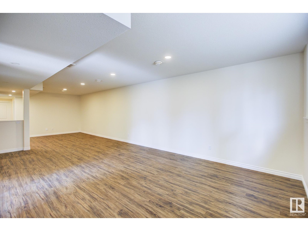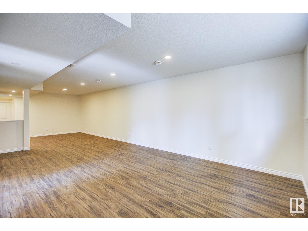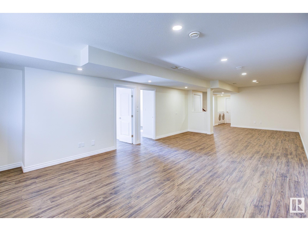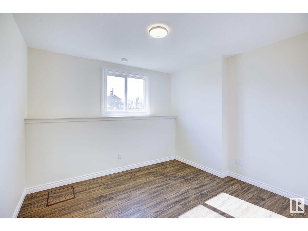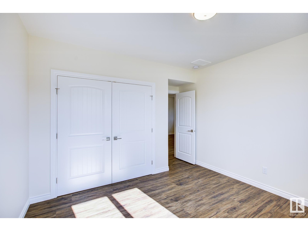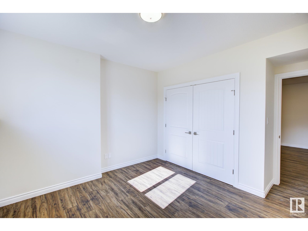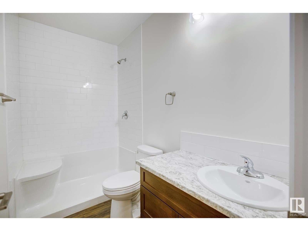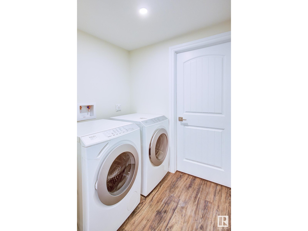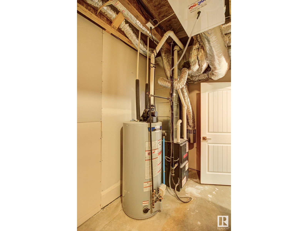404 Duncan Rural Barrhead County, Alberta T0E 1A0
$575,000
Year round living Steps from the Lake, with lake access! This meticulously finished bungalow offers the perfect setup for family & retirement living, complete with a shared dock for your boat. The main floor features bright, spacious rooms with a natural, open flow. The great room showcases vaulted ceilings that add to the airy feel, while the kitchen is outfitted with granite countertops, stainless steel appliances, breakfast island, & plenty of storage. The dining area opens onto a massive, partially covered deck—perfect for entertaining. The sunlit living room includes a stone-front fireplace, ideal for cozy evenings. Also on the main floor: 3 generous bedrooms, a full bathroom, a primary suite with a 5-piece ensuite, walk-in closet, & patio doors that lead directly to the deck. The f/f basement offers even more space with 2 large bedrooms, a full bathroom, a spacious rumpus room, and dedicated laundry and utility area. Flawless in both design & finish, this home checks every box. (id:51565)
Property Details
| MLS® Number | E4434701 |
| Property Type | Single Family |
| Neigbourhood | Moonlight Bay_CBAR |
| AmenitiesNearBy | Schools, Shopping |
| Features | See Remarks, Flat Site, Paved Lane, No Animal Home, No Smoking Home, Level, Recreational |
| ParkingSpaceTotal | 12 |
| Structure | Deck |
| ViewType | Lake View |
Building
| BathroomTotal | 3 |
| BedroomsTotal | 5 |
| Amenities | Ceiling - 9ft, Vinyl Windows |
| Appliances | Dishwasher, Dryer, Garage Door Opener, Microwave Range Hood Combo, Refrigerator, Gas Stove(s), Washer |
| ArchitecturalStyle | Bungalow |
| BasementDevelopment | Finished |
| BasementType | Full (finished) |
| CeilingType | Vaulted |
| ConstructedDate | 2018 |
| ConstructionStyleAttachment | Detached |
| FireplaceFuel | Gas |
| FireplacePresent | Yes |
| FireplaceType | Unknown |
| HeatingType | Forced Air |
| StoriesTotal | 1 |
| SizeInterior | 1553 Sqft |
| Type | House |
Parking
| Attached Garage | |
| Oversize |
Land
| AccessType | Boat Access |
| Acreage | No |
| LandAmenities | Schools, Shopping |
| SizeIrregular | 0.49 |
| SizeTotal | 0.49 Ac |
| SizeTotalText | 0.49 Ac |
Rooms
| Level | Type | Length | Width | Dimensions |
|---|---|---|---|---|
| Basement | Family Room | 5.02 m | 11.14 m | 5.02 m x 11.14 m |
| Basement | Bedroom 4 | 4.08 m | 3.63 m | 4.08 m x 3.63 m |
| Basement | Bedroom 5 | 4.08 m | 3.05 m | 4.08 m x 3.05 m |
| Main Level | Living Room | 5.13 m | 4.42 m | 5.13 m x 4.42 m |
| Main Level | Dining Room | 2.99 m | 4.19 m | 2.99 m x 4.19 m |
| Main Level | Kitchen | 3.8 m | 4.19 m | 3.8 m x 4.19 m |
| Main Level | Primary Bedroom | 3.79 m | 4.02 m | 3.79 m x 4.02 m |
| Main Level | Bedroom 2 | 4.07 m | 3.1 m | 4.07 m x 3.1 m |
| Main Level | Bedroom 3 | 4.52 m | 3.37 m | 4.52 m x 3.37 m |
https://www.realtor.ca/real-estate/28266564/404-duncan-rural-barrhead-county-moonlight-baycbar
Interested?
Contact us for more information
Nicholas J. Golden
Associate
12 Hebert Rd
St Albert, Alberta T8N 5T8


