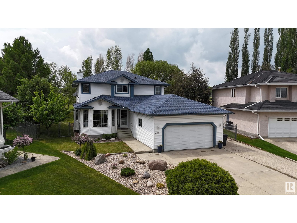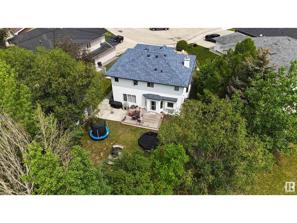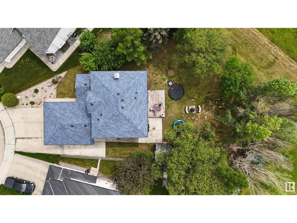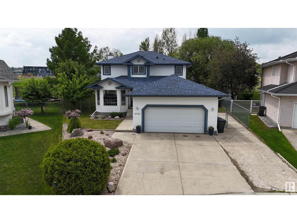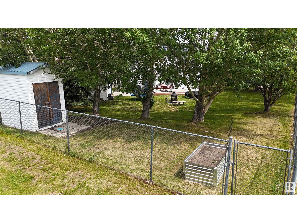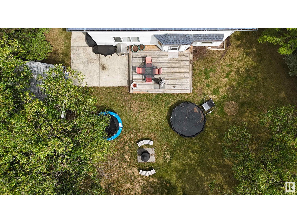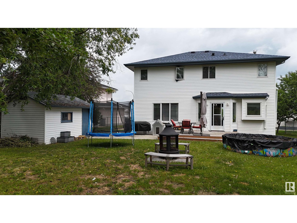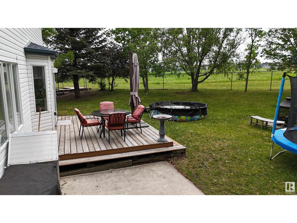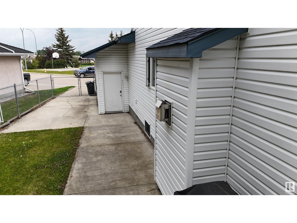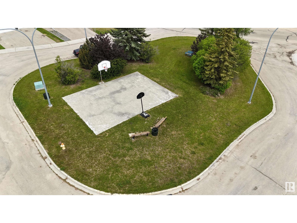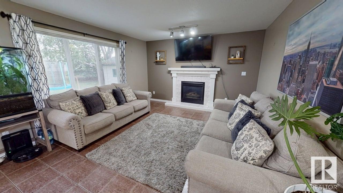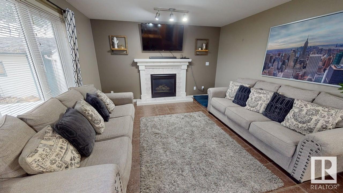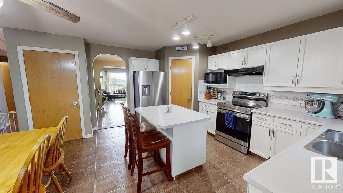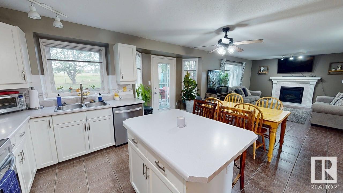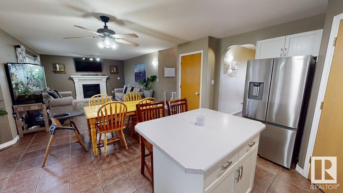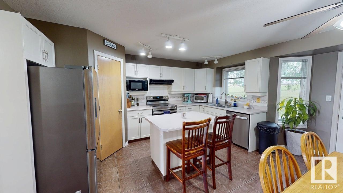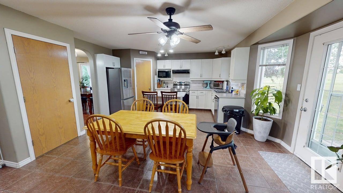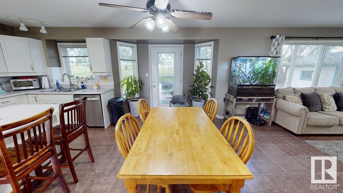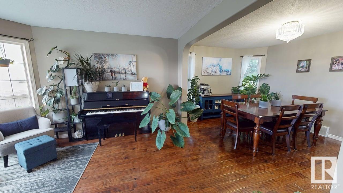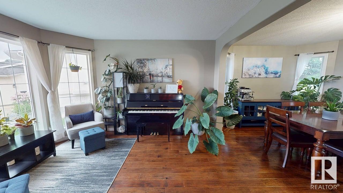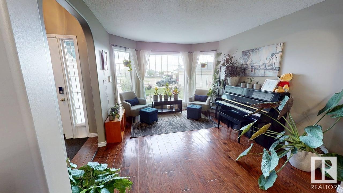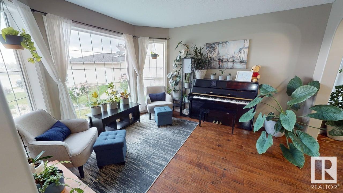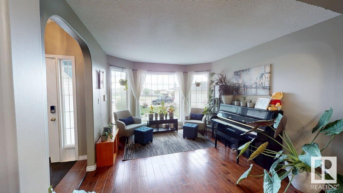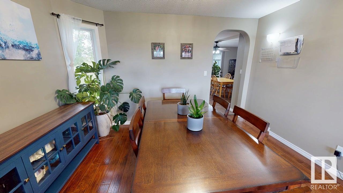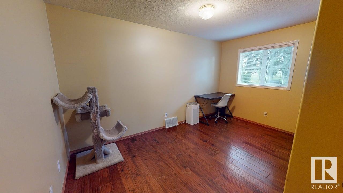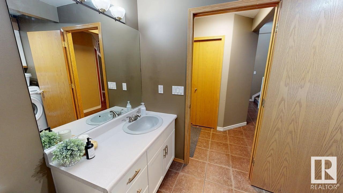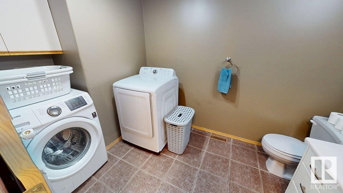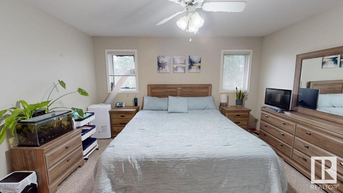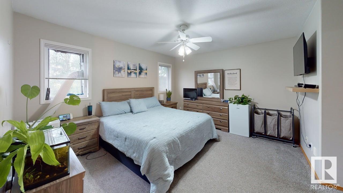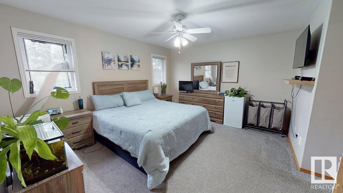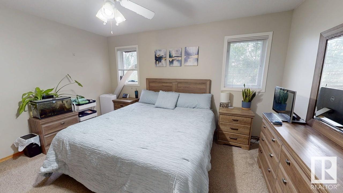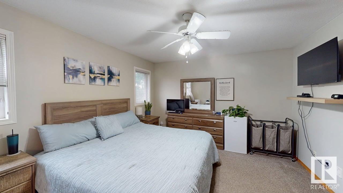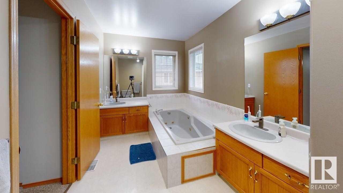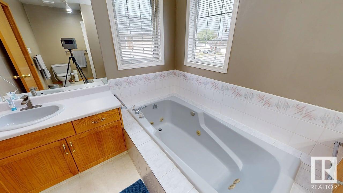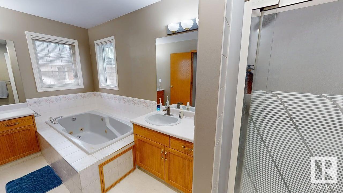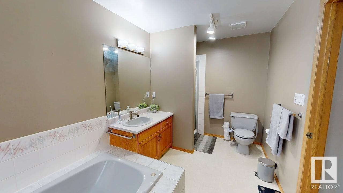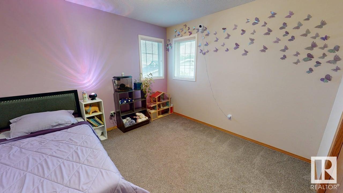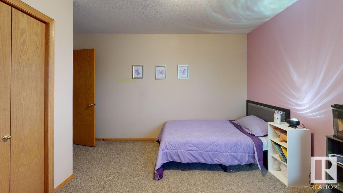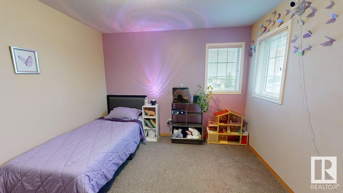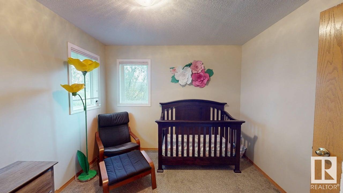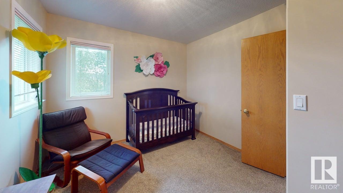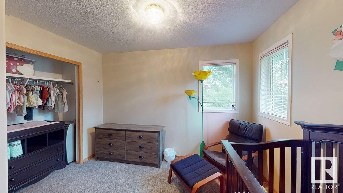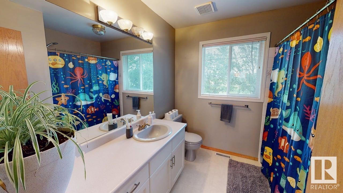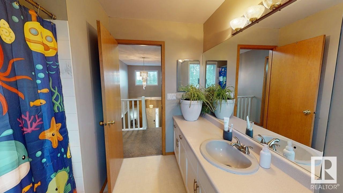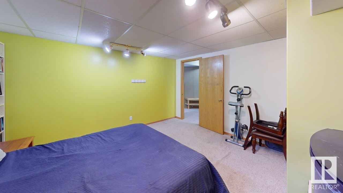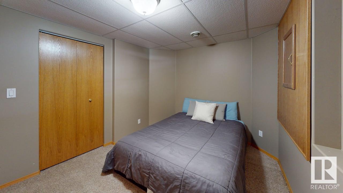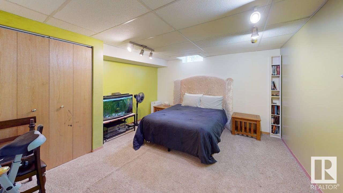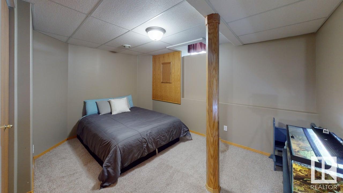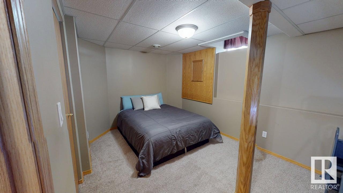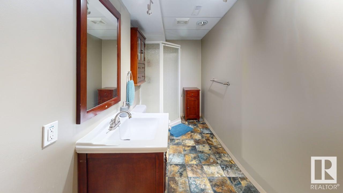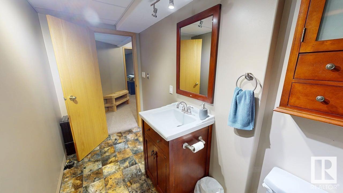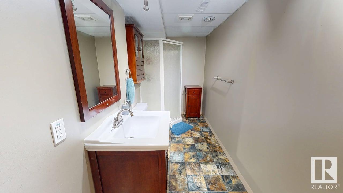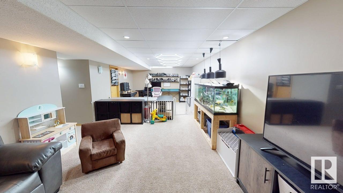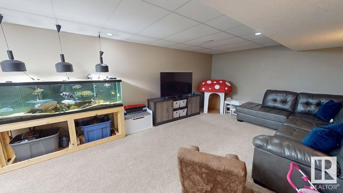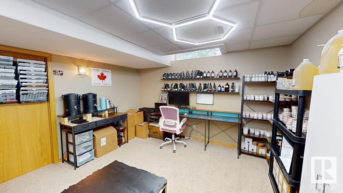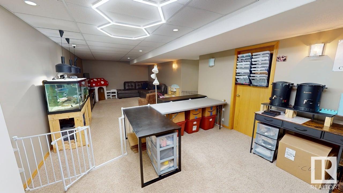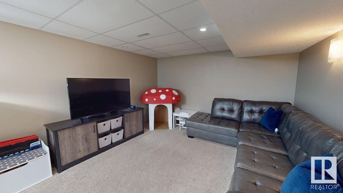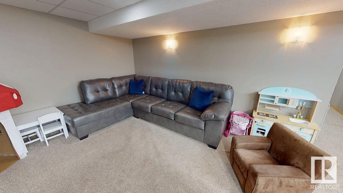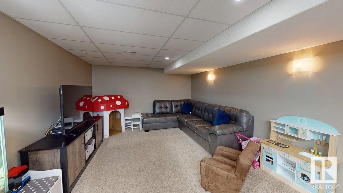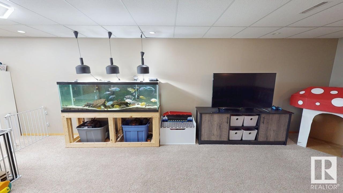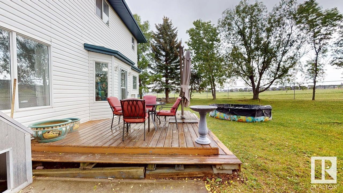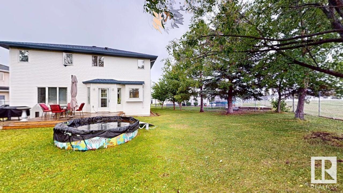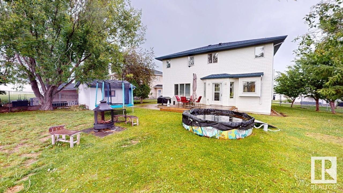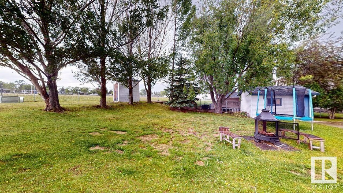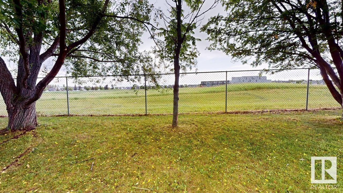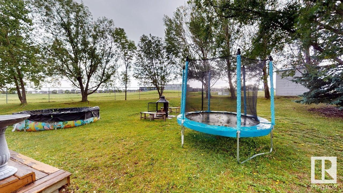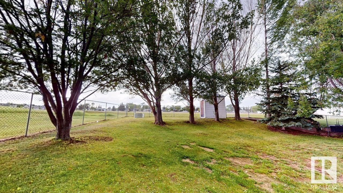4121 46 Av Drayton Valley, Alberta T7A 1E8
$459,900
Fabulous 5 bdrm home, ideally situated in one of Aspenview’s most sought-after locations—nestled in a quiet cul-de-sac, & backing onto open fields & no rear neighbours! This spacious & well-appointed home offers 5 bdrms + a den, making it perfect for any family. Step inside to a grand front entrance that opens into a bright & open main floor layout. The rear-facing kitchen features newly refurbished cabinets, a large island, newer SS appliances, & a walk-in pantry. The living room, complete w/ a gas fireplace, overlooks the private, fenced backyard—perfect for any family gatherings. At the front of the home, a spacious sitting room w/ bay window flows seamlessly into the formal dining area, creating an ideal space for entertaining guests. Main floor laundry, a 2-pce bath complete this level. Upstairs, you’ll find 3 spacious bdrms incl an oversized primary suite w/ his&hers closets & a 5-pce ensuite. The finished basement adds 2 more bdrms, 3 pce bath, & a large family room! HWT 2022, shingles approx 6 yrs (id:51565)
Property Details
| MLS® Number | E4442436 |
| Property Type | Single Family |
| Neigbourhood | Drayton Valley |
| AmenitiesNearBy | Park, Playground, Schools, Shopping |
| Features | Cul-de-sac, Private Setting, Treed, See Remarks, Exterior Walls- 2x6" |
| Structure | Deck, Patio(s) |
Building
| BathroomTotal | 4 |
| BedroomsTotal | 5 |
| Amenities | Vinyl Windows |
| Appliances | Dishwasher, Dryer, Garage Door Opener Remote(s), Garage Door Opener, Hood Fan, Refrigerator, Storage Shed, Stove, Central Vacuum, Washer, Window Coverings, See Remarks |
| BasementDevelopment | Finished |
| BasementType | Partial (finished) |
| ConstructedDate | 1994 |
| ConstructionStyleAttachment | Detached |
| FireplaceFuel | Gas |
| FireplacePresent | Yes |
| FireplaceType | Unknown |
| HalfBathTotal | 1 |
| HeatingType | Forced Air |
| StoriesTotal | 2 |
| SizeInterior | 2214 Sqft |
| Type | House |
Parking
| Attached Garage | |
| RV |
Land
| Acreage | No |
| FenceType | Fence |
| LandAmenities | Park, Playground, Schools, Shopping |
Rooms
| Level | Type | Length | Width | Dimensions |
|---|---|---|---|---|
| Lower Level | Family Room | Measurements not available | ||
| Lower Level | Bedroom 4 | Measurements not available | ||
| Lower Level | Bedroom 5 | Measurements not available | ||
| Main Level | Living Room | 3.05 m | 3.86 m | 3.05 m x 3.86 m |
| Main Level | Dining Room | 3.05 m | 3.66 m | 3.05 m x 3.66 m |
| Main Level | Kitchen | 4.42 m | 5.18 m | 4.42 m x 5.18 m |
| Main Level | Den | 2.44 m | 4.27 m | 2.44 m x 4.27 m |
| Upper Level | Primary Bedroom | 3.96 m | 8.23 m | 3.96 m x 8.23 m |
| Upper Level | Bedroom 2 | 3.2 m | 3.5 m | 3.2 m x 3.5 m |
| Upper Level | Bedroom 3 | 3.5 m | 3.25 m | 3.5 m x 3.25 m |
https://www.realtor.ca/real-estate/28469188/4121-46-av-drayton-valley-drayton-valley
Interested?
Contact us for more information
John J. Dempster
Associate
Po Box 6484
Drayton Valley, Alberta T7A 1R9


