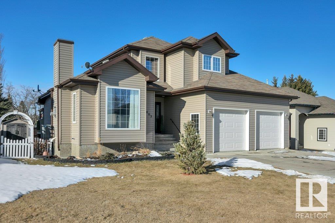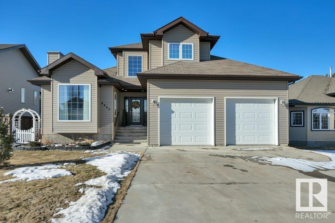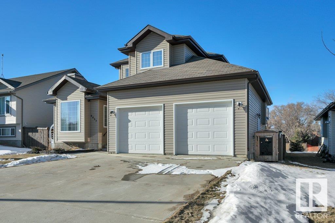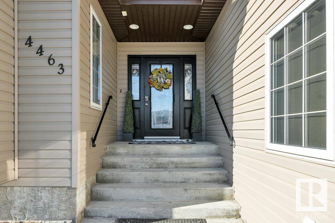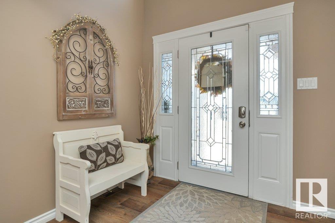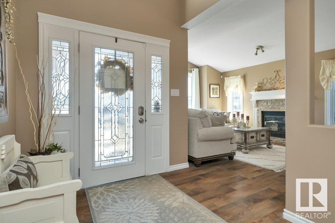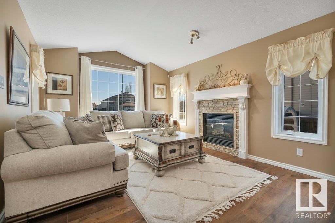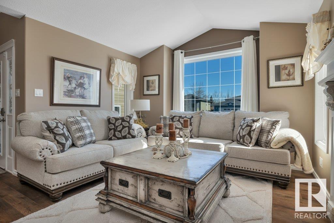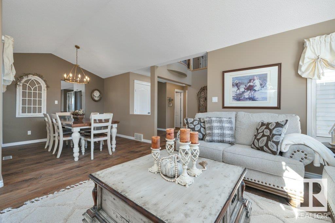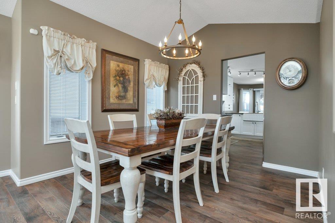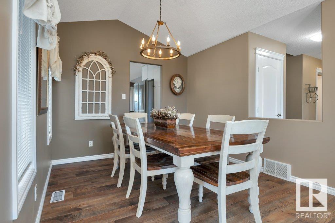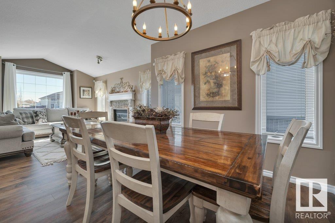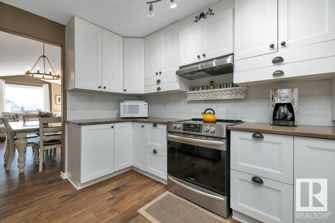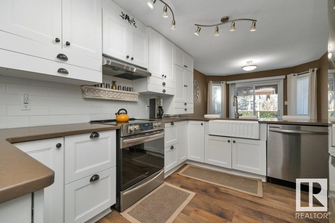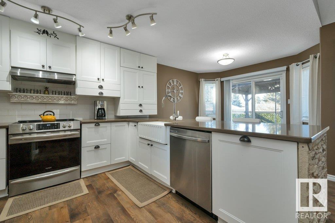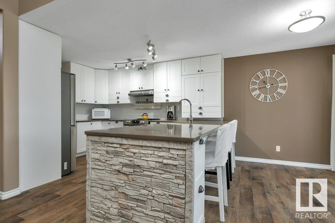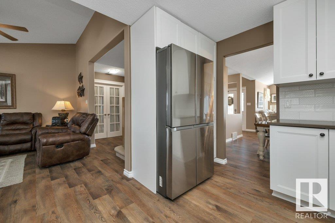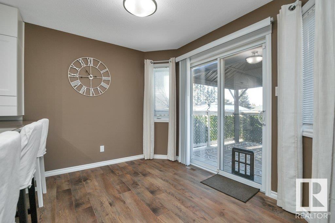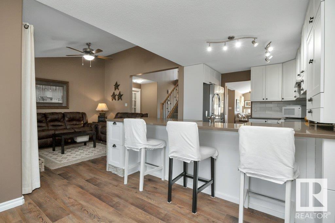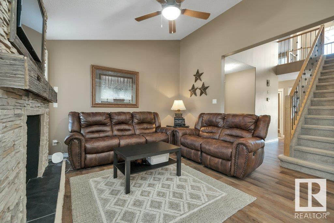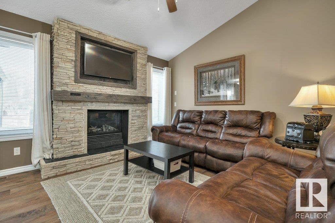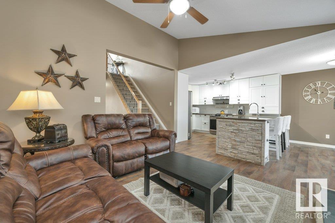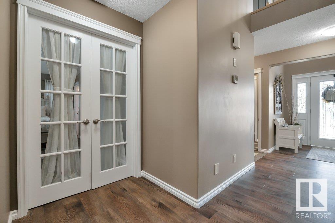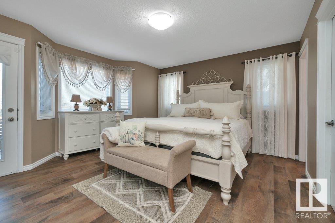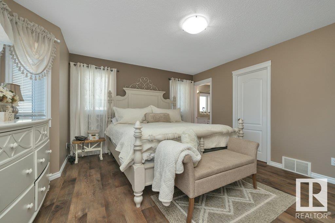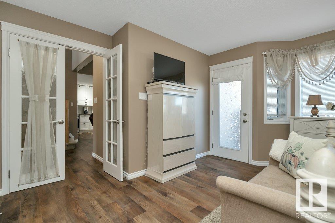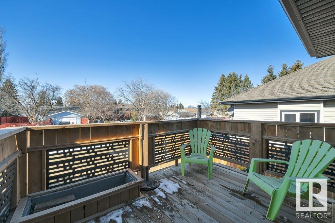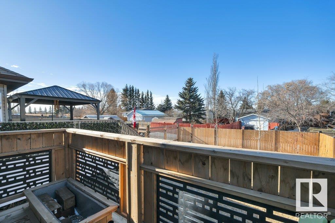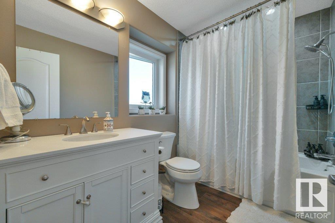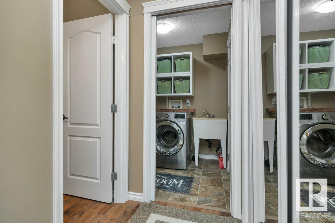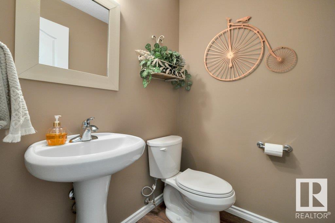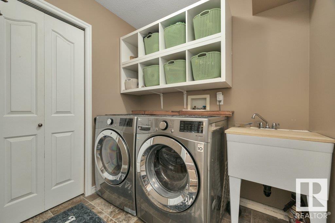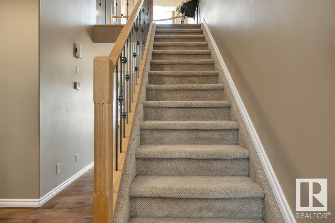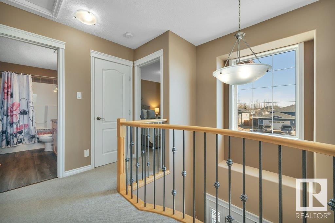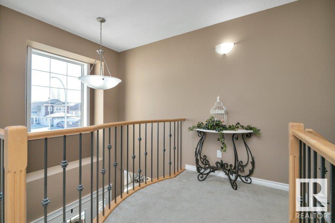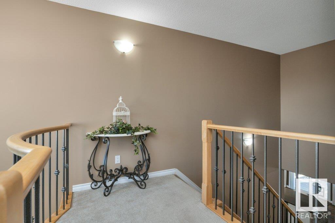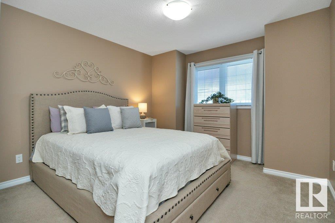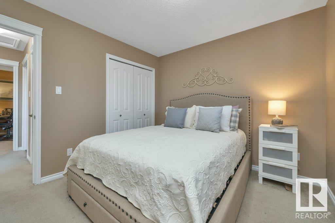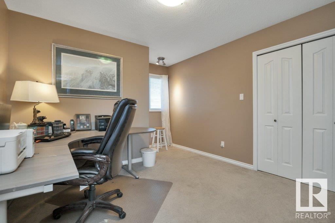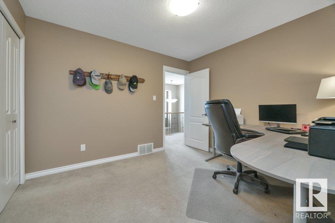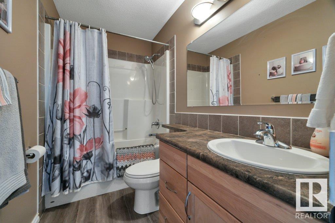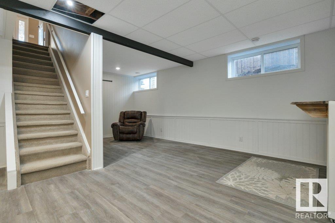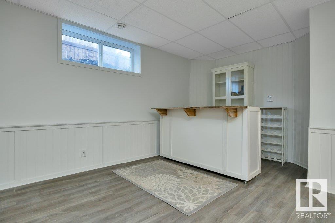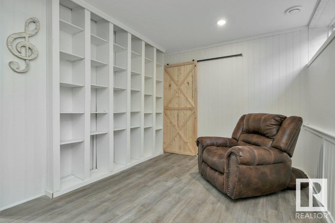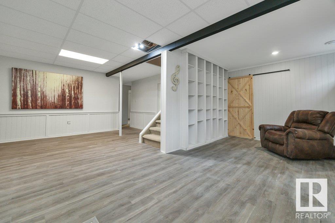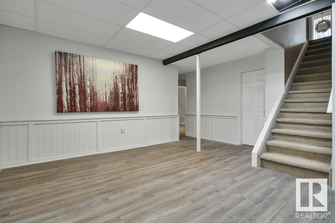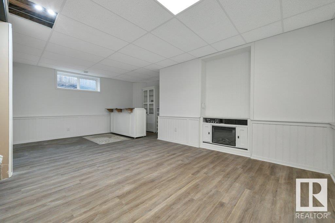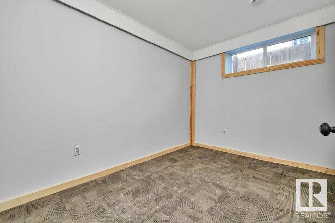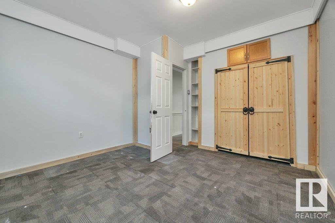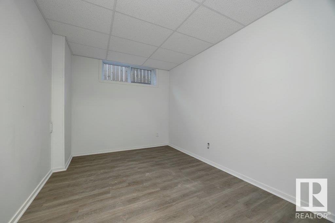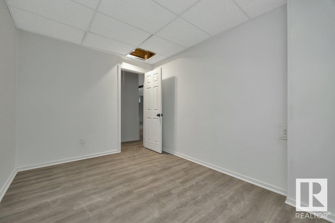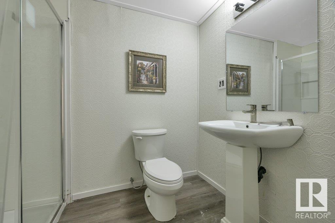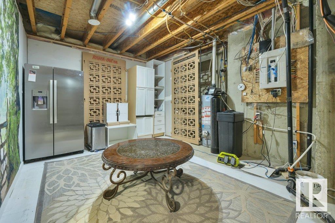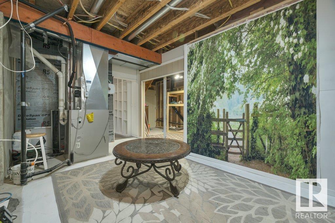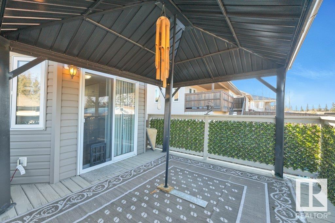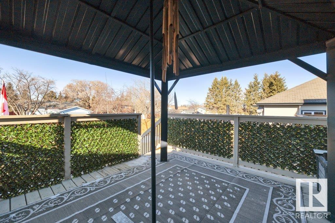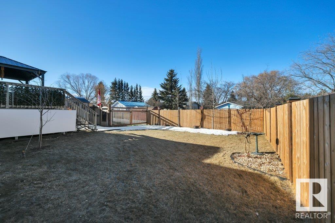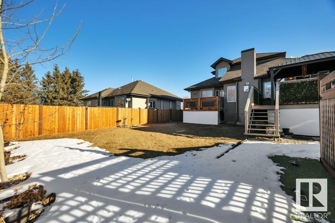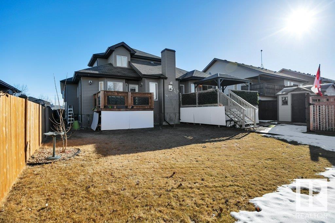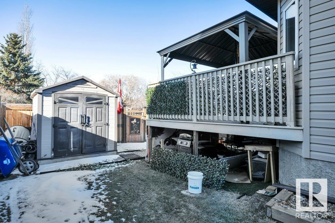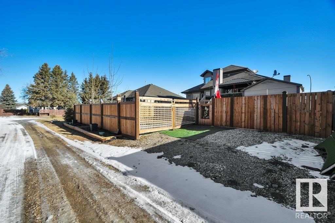4463 Yeoman Dr Onoway, Alberta T0E 1V0
$492,500
Welcome to 4463 Yeoman Drive! This impressive home features vaulted ceilings, two living rooms with gas fireplaces, and many recent updates. Fresh paint and wide plank flooring complement the new bright white kitchen with quartz countertops and stainless steel appliances. The unique floor plan offers convenience with the primary bedroom & laundry on the main floor. The primary bedroom is grand with a full ensuite, walk-in closet, and private patio. Upstairs, two more bedrooms and a full bathroom offer privacy for guests or family. The finished basement includes a spacious rec room, bar area, 2 extra rooms, storage, and full bathroom. Outside, the large fenced-in backyard faces southwest, ideal for your outdoor gathering or quiet evenings. New central-air conditioning will keep you comfortable all summer long. Park with ease in the 20'x19' double garage, extra long 41' driveway, in the back; perfect for RVs or extra vehicles. Living here is the perfect combination of small-town charm & modern living. (id:51565)
Property Details
| MLS® Number | E4379911 |
| Property Type | Single Family |
| Neigbourhood | Onoway |
| Features | See Remarks, Lane |
| Structure | Deck |
Building
| Bathroom Total | 4 |
| Bedrooms Total | 5 |
| Appliances | Dishwasher, Dryer, Garage Door Opener, Hood Fan, Refrigerator, Storage Shed, Stove, Washer, Window Coverings |
| Basement Development | Finished |
| Basement Type | Full (finished) |
| Constructed Date | 2008 |
| Construction Style Attachment | Detached |
| Cooling Type | Central Air Conditioning |
| Fireplace Fuel | Gas |
| Fireplace Present | Yes |
| Fireplace Type | Insert |
| Half Bath Total | 1 |
| Heating Type | Forced Air |
| Stories Total | 2 |
| Size Interior | 172.17 M2 |
| Type | House |
Parking
| Attached Garage | |
| R V |
Land
| Acreage | No |
| Fence Type | Fence |
Rooms
| Level | Type | Length | Width | Dimensions |
|---|---|---|---|---|
| Basement | Bedroom 4 | 4.45 m | 3.51 m | 4.45 m x 3.51 m |
| Basement | Recreation Room | 6.66 m | 6.95 m | 6.66 m x 6.95 m |
| Basement | Storage | 2.08 m | 4.81 m | 2.08 m x 4.81 m |
| Basement | Bedroom 5 | 3.83 m | 2.67 m | 3.83 m x 2.67 m |
| Main Level | Living Room | 3.65 m | 4.8 m | 3.65 m x 4.8 m |
| Main Level | Dining Room | 3.05 m | 3.02 m | 3.05 m x 3.02 m |
| Main Level | Kitchen | 3.04 m | 4.08 m | 3.04 m x 4.08 m |
| Main Level | Family Room | 3.94 m | 3.65 m | 3.94 m x 3.65 m |
| Main Level | Primary Bedroom | 5.07 m | 4.1 m | 5.07 m x 4.1 m |
| Main Level | Laundry Room | 1.73 m | 2.11 m | 1.73 m x 2.11 m |
| Main Level | Breakfast | 3.04 m | 2.38 m | 3.04 m x 2.38 m |
| Upper Level | Bedroom 2 | 3.38 m | 3.94 m | 3.38 m x 3.94 m |
| Upper Level | Bedroom 3 | 3.33 m | 3.47 m | 3.33 m x 3.47 m |
https://www.realtor.ca/real-estate/26696333/4463-yeoman-dr-onoway-onoway
Interested?
Contact us for more information
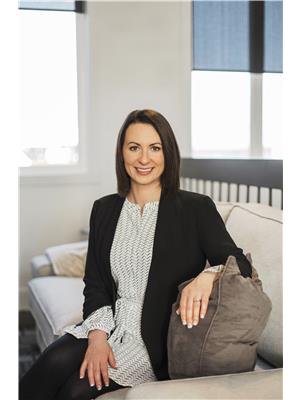
Alanna A. Dawley
Associate
https://www.alannadawleyrealtor.com/
https://www.instagram.com/alannadawleyrealtor
1570-5328 Calgary Tr Nw
Edmonton, Alberta T6H 4J8


