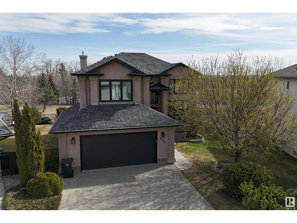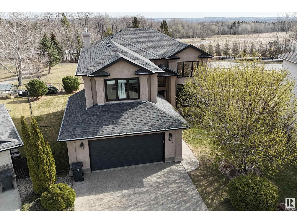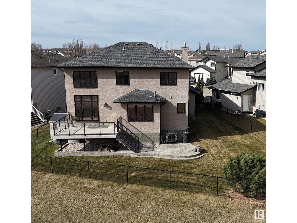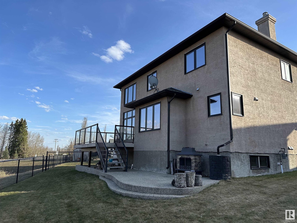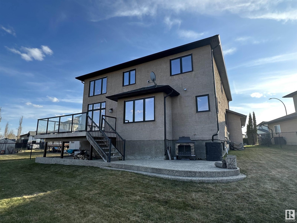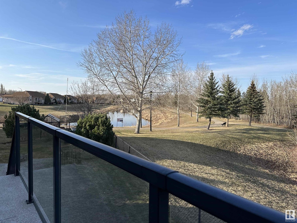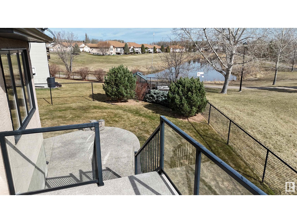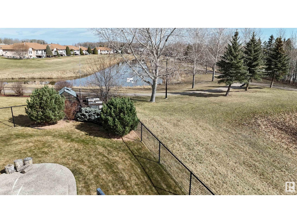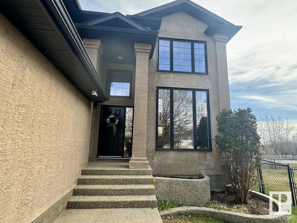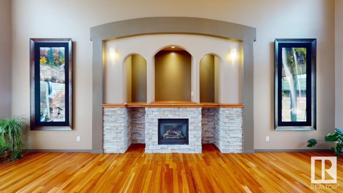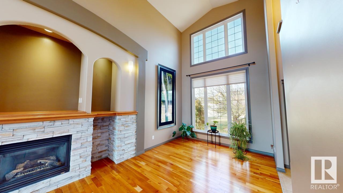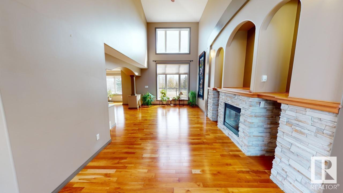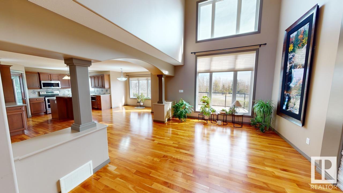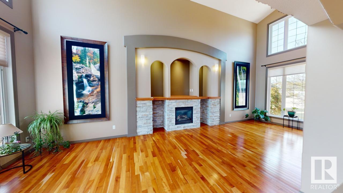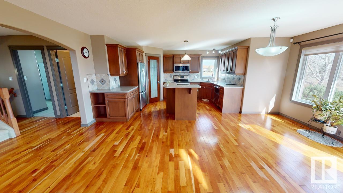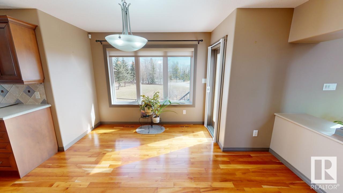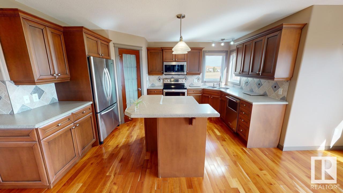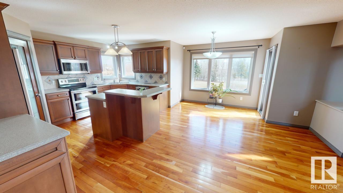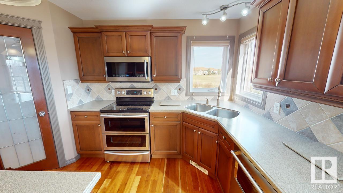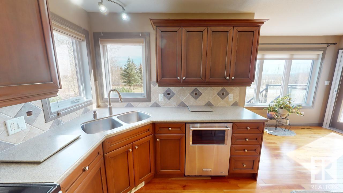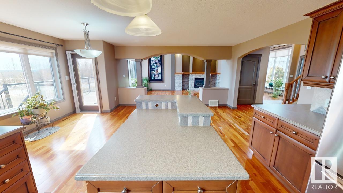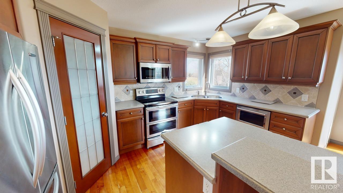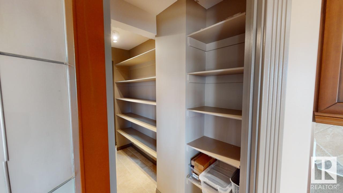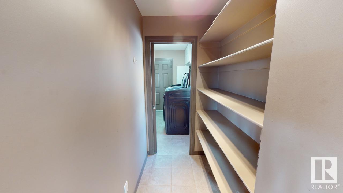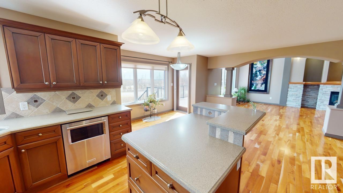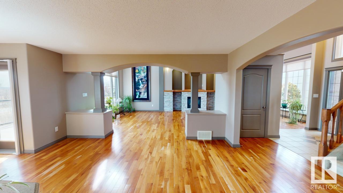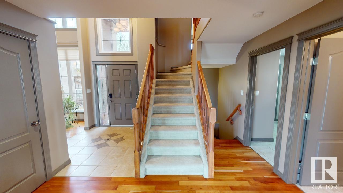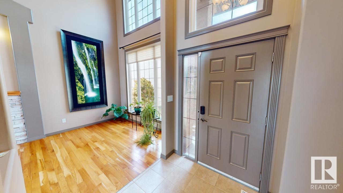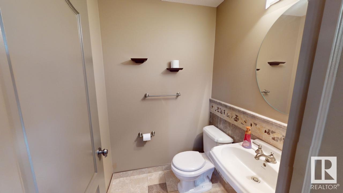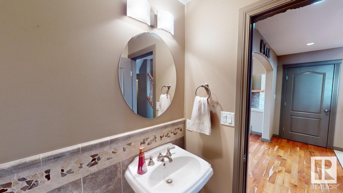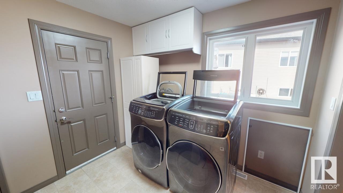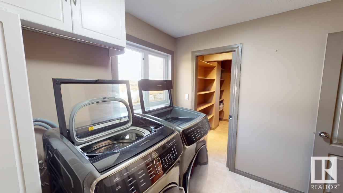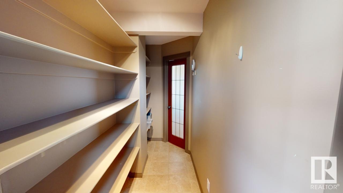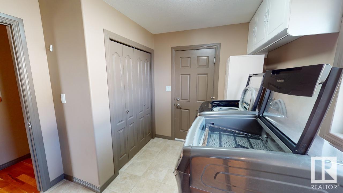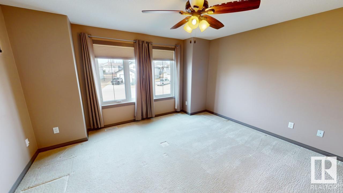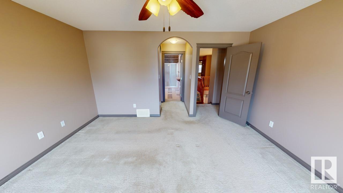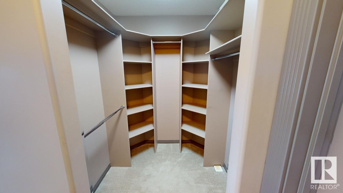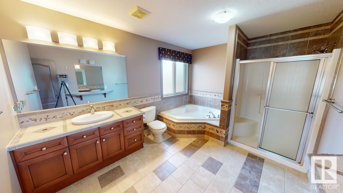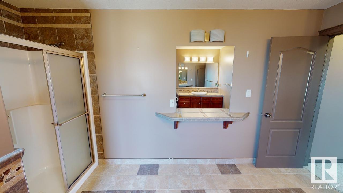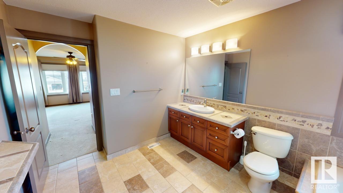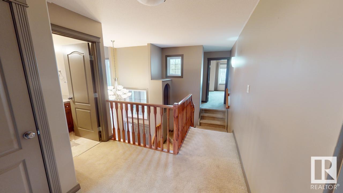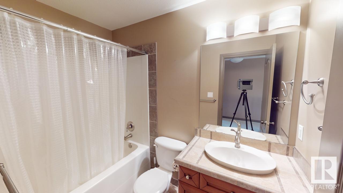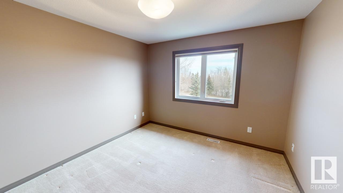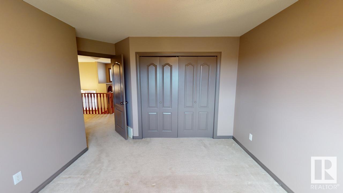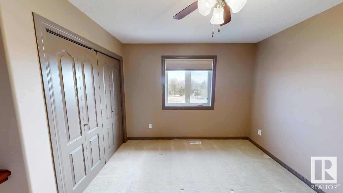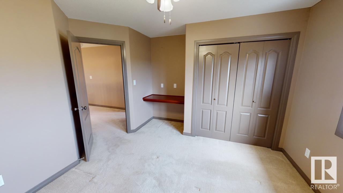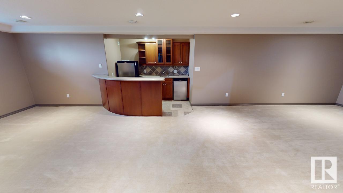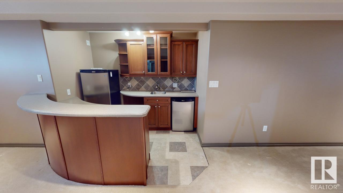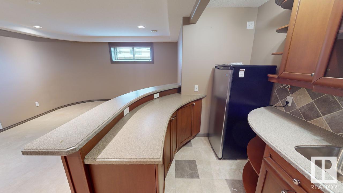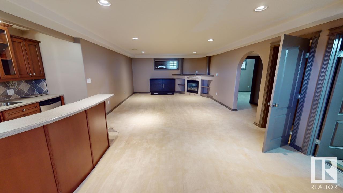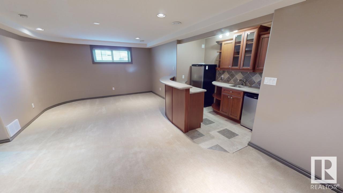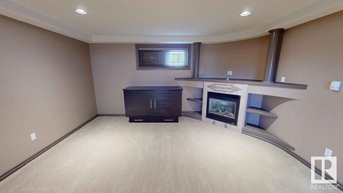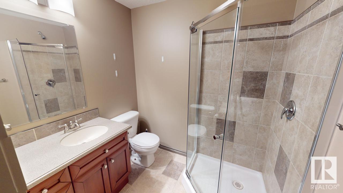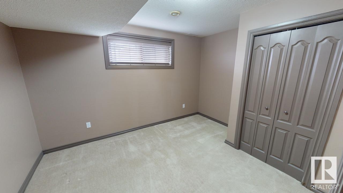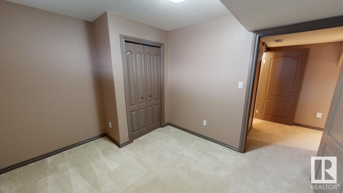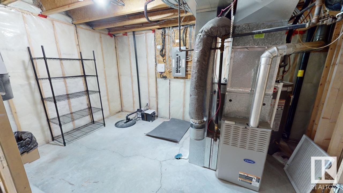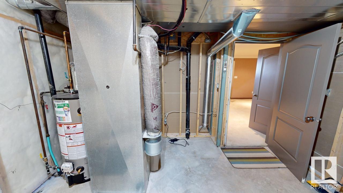4477 36 St Drayton Valley, Alberta T7A 0A1
$539,900
Custom built home on one of Aspenviews best lots! As you walk up the exposed aggregate driveway the curb appeal of this home is impressive. Entering the home a sense of grandeur is immediate w/ 17ft ceilings & large picture windows bringing in natural lighting throughout. The LR features a stunning brick fireplace which is flanked by the gorgeous Peter Lik prints(included). Natural cherry hardwood throughout the main floor & beautifully designed ceramic tile, & a kitchen that has it all! Maple cabinetry, corian countertops, tiled back splash, a spacious walk through pantry, large island & S/S appliances(most new 2017). Upstairs you find 3 bdrms w/a primary bedroom, walk in closet & a beautiful ensuite w/ jetted tub/shower. The professionally finished basement hosts a large family room, 2nd fireplace, wet bar & fridge, 4th bedroom, 3 pce bath & storage. Central AC too! Outside this home also shines w/a large deck overlooking a beautiful pond, trails & park. Did I mention the oversized double heated garage? (id:51565)
Property Details
| MLS® Number | E4383674 |
| Property Type | Single Family |
| Neigbourhood | Drayton Valley |
| Amenities Near By | Park, Golf Course, Playground |
| Features | Private Setting, See Remarks, No Back Lane, Exterior Walls- 2x6" |
| Structure | Deck |
Building
| Bathroom Total | 4 |
| Bedrooms Total | 4 |
| Amenities | Vinyl Windows |
| Appliances | Dryer, Garage Door Opener Remote(s), Garage Door Opener, Microwave Range Hood Combo, Stove, Central Vacuum, Washer, Window Coverings, Wine Fridge, See Remarks, Refrigerator |
| Basement Development | Finished |
| Basement Type | Full (finished) |
| Ceiling Type | Vaulted |
| Constructed Date | 2006 |
| Construction Style Attachment | Detached |
| Cooling Type | Central Air Conditioning |
| Fireplace Fuel | Gas |
| Fireplace Present | Yes |
| Fireplace Type | Unknown |
| Half Bath Total | 1 |
| Heating Type | Forced Air |
| Stories Total | 2 |
| Size Interior | 189.6 M2 |
| Type | House |
Parking
| Attached Garage |
Land
| Acreage | No |
| Fence Type | Fence |
| Land Amenities | Park, Golf Course, Playground |
Rooms
| Level | Type | Length | Width | Dimensions |
|---|---|---|---|---|
| Basement | Family Room | Measurements not available | ||
| Basement | Bedroom 4 | Measurements not available | ||
| Main Level | Living Room | Measurements not available | ||
| Main Level | Dining Room | Measurements not available | ||
| Main Level | Kitchen | Measurements not available | ||
| Upper Level | Primary Bedroom | Measurements not available | ||
| Upper Level | Bedroom 2 | Measurements not available | ||
| Upper Level | Bedroom 3 | Measurements not available |
https://www.realtor.ca/real-estate/26796559/4477-36-st-drayton-valley-drayton-valley
Interested?
Contact us for more information

John J. Dempster
Associate
(780) 542-6040
dvhouses.com/
linkedin.com/in/john-dempster-351b7143
Po Box 6484
Drayton Valley, Alberta T7A 1R9


