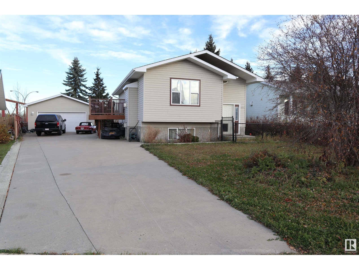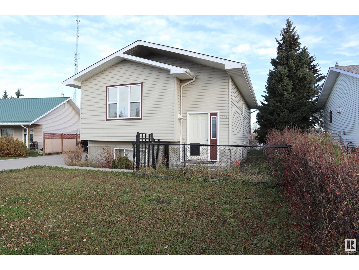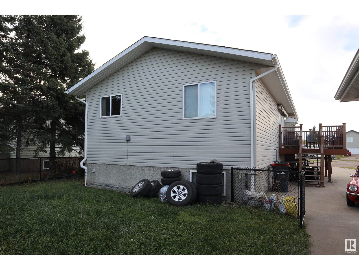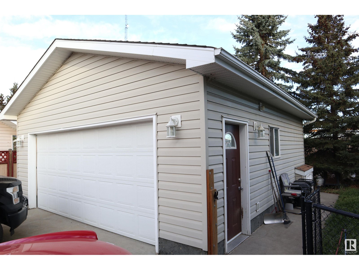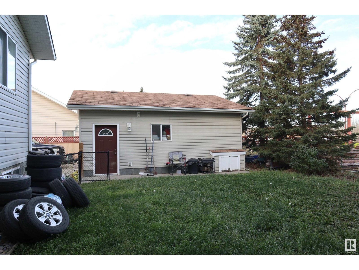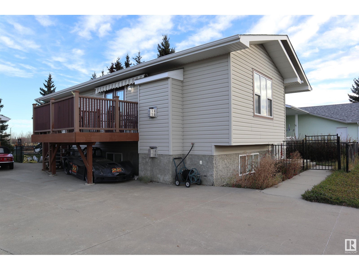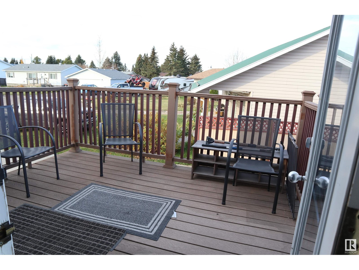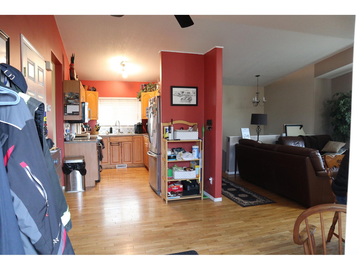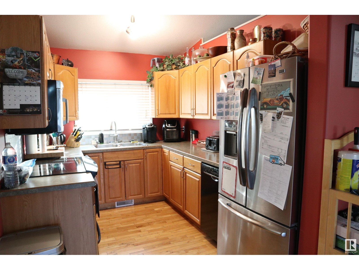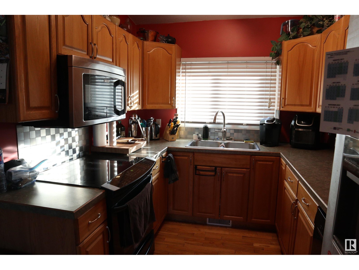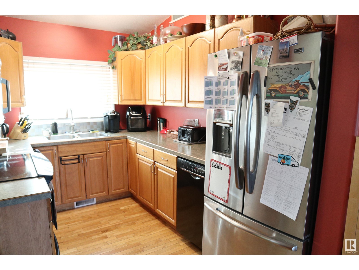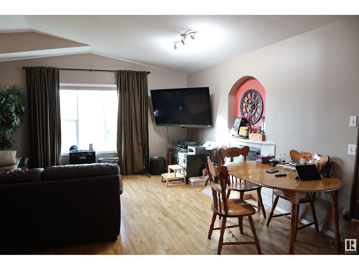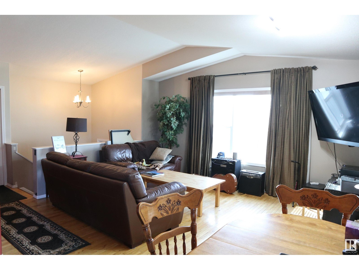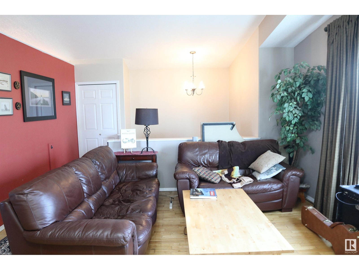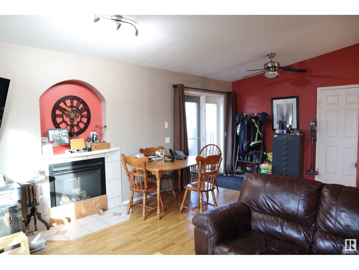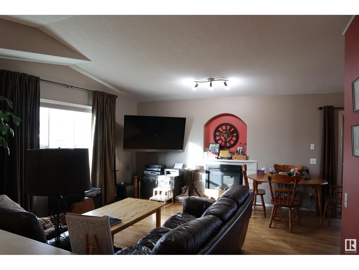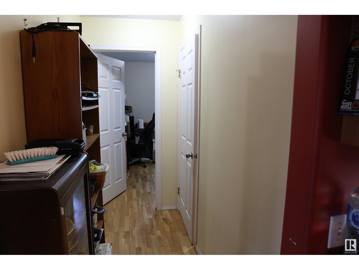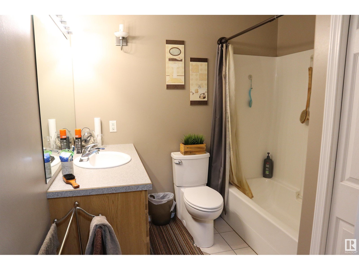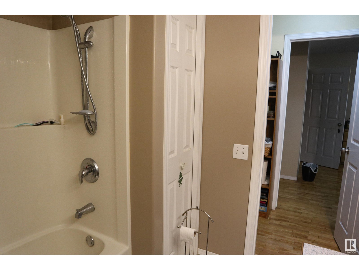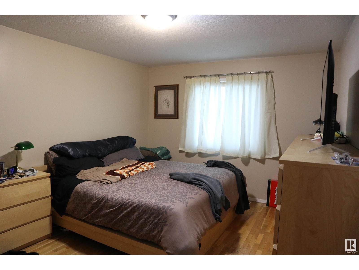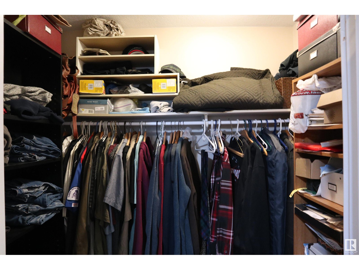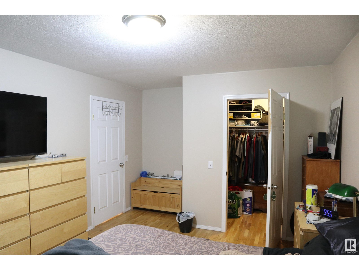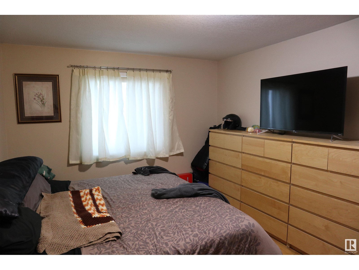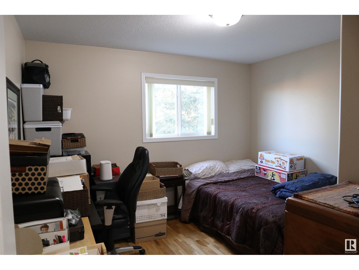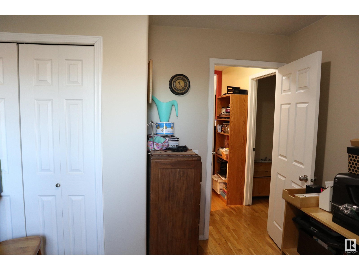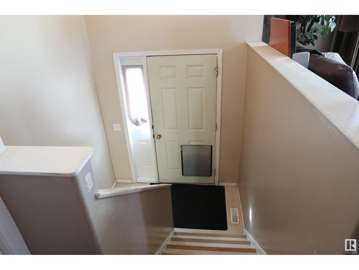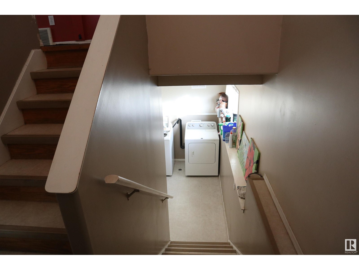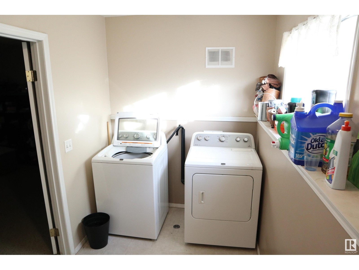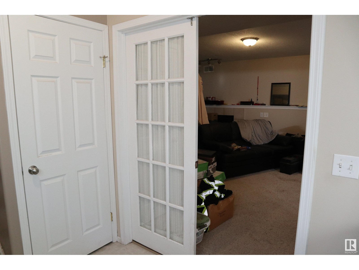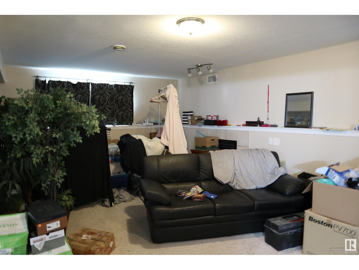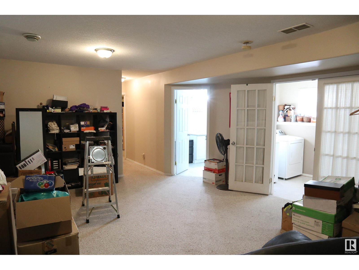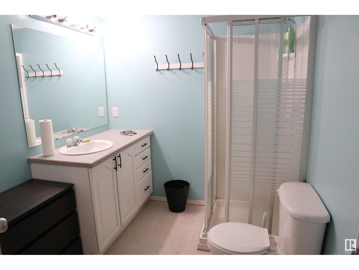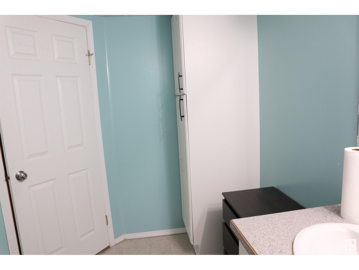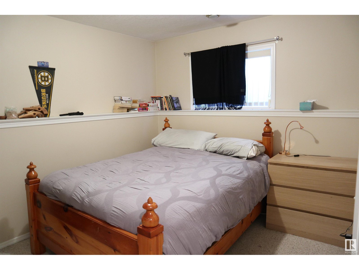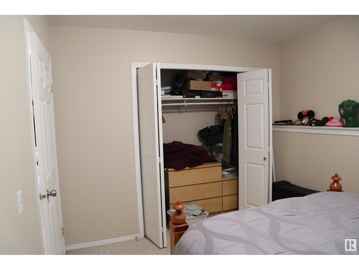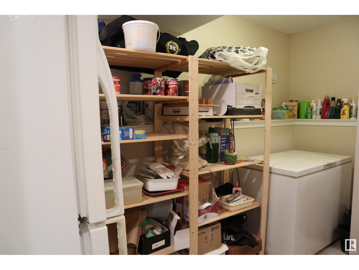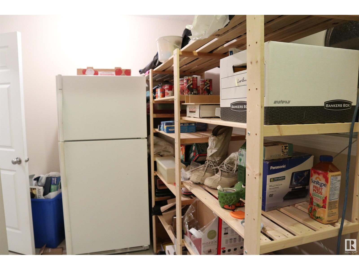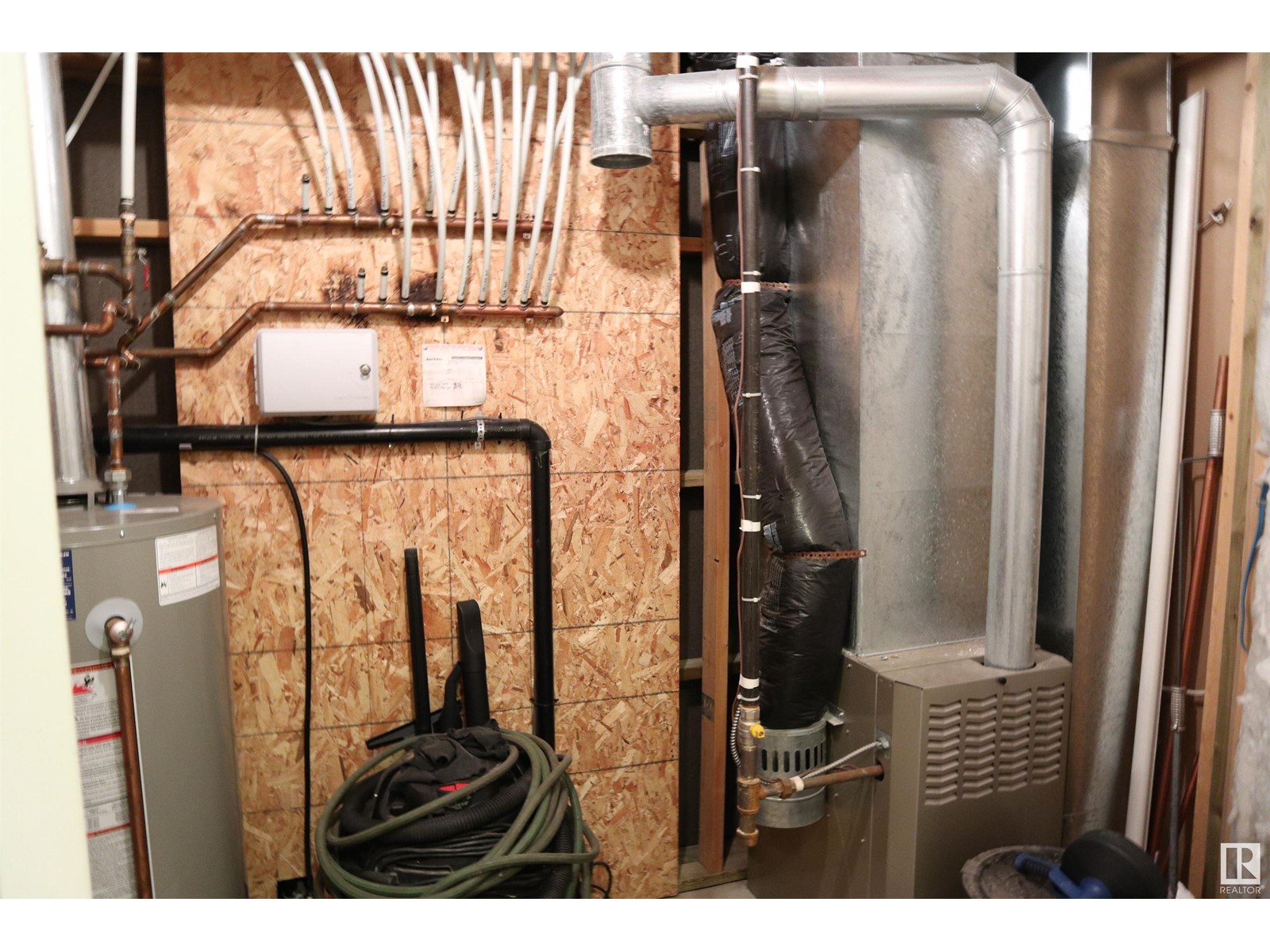4508 49 Av Thorsby, Alberta T0C 2P0
$297,900
This beautiful well kept 2004 built home would be perfect for just about anyone! The large HEATED driveway welcomes you right to the amazing double detached garage. The 23x21 garage is fully finished with boiler heat, power, and cement heated floor. Take either the front entrance or walk up onto the composite deck into the home. The main floor hosts a large primary bedroom with a walk-in closet, a second bedroom and a 4 piece bathroom. The remainder of the main floor is an open concept kitchen, dining, and living room all kept cozy by a gas fireplace. Walk down to the basement past the laundry room and you will find a huge family room with another gas fire place which is also accompanied by another bedroom, 3 piece bathroom, and storage room. The backyard, side yard, and part of the front yard are fenced for pets. See this one in person to appreciate all it has to offer! (id:51565)
Property Details
| MLS® Number | E4380623 |
| Property Type | Single Family |
| Neigbourhood | Thorsby |
| Features | Cul-de-sac, See Remarks |
| Structure | Deck |
Building
| Bathroom Total | 2 |
| Bedrooms Total | 3 |
| Appliances | Dishwasher, Dryer, Freezer, Garage Door Opener Remote(s), Garage Door Opener, Microwave Range Hood Combo, Stove, Washer, Window Coverings, Refrigerator |
| Architectural Style | Bi-level |
| Basement Development | Finished |
| Basement Type | Full (finished) |
| Constructed Date | 2004 |
| Construction Style Attachment | Detached |
| Fireplace Fuel | Gas |
| Fireplace Present | Yes |
| Fireplace Type | Unknown |
| Heating Type | Forced Air |
| Size Interior | 96.27 M2 |
| Type | House |
Parking
| Detached Garage | |
| Heated Garage | |
| Parking Pad |
Land
| Acreage | No |
| Fence Type | Fence |
Rooms
| Level | Type | Length | Width | Dimensions |
|---|---|---|---|---|
| Basement | Family Room | 7.56 m | 4.84 m | 7.56 m x 4.84 m |
| Basement | Bedroom 3 | 4.34 m | 2.99 m | 4.34 m x 2.99 m |
| Basement | Laundry Room | 2.87 m | 1.86 m | 2.87 m x 1.86 m |
| Basement | Storage | 3.89 m | 1.7 m | 3.89 m x 1.7 m |
| Main Level | Living Room | 5.03 m | 4.27 m | 5.03 m x 4.27 m |
| Main Level | Dining Room | 3.32 m | 2.67 m | 3.32 m x 2.67 m |
| Main Level | Kitchen | 3.95 m | 2.55 m | 3.95 m x 2.55 m |
| Main Level | Primary Bedroom | 5.11 m | 3.4 m | 5.11 m x 3.4 m |
| Main Level | Bedroom 2 | 3.5 m | 3.37 m | 3.5 m x 3.37 m |
https://www.realtor.ca/real-estate/26714296/4508-49-av-thorsby-thorsby
Interested?
Contact us for more information

Darcy Powlik
Associate
(780) 986-5636
www.darcypowlik.com/
https://www.facebook.com/DarcyPowlikRemaxRealEstate/

201-5306 50 St
Leduc, Alberta T9E 6Z6


