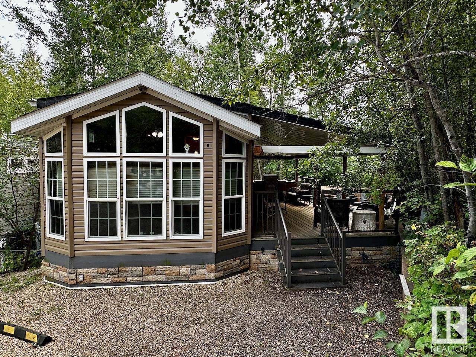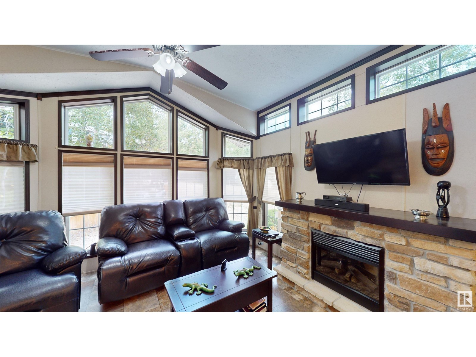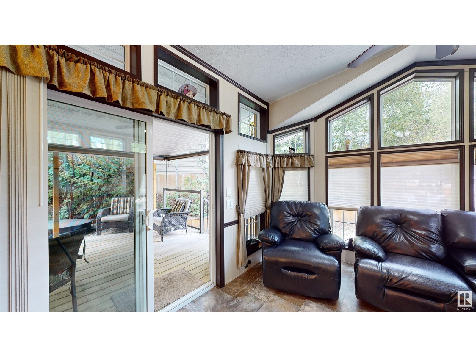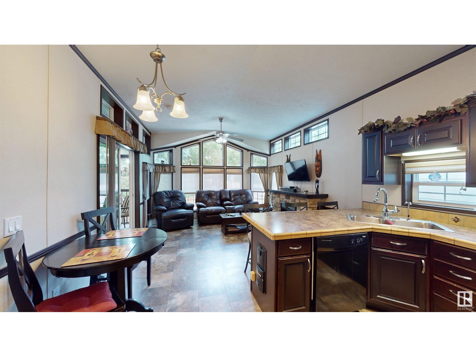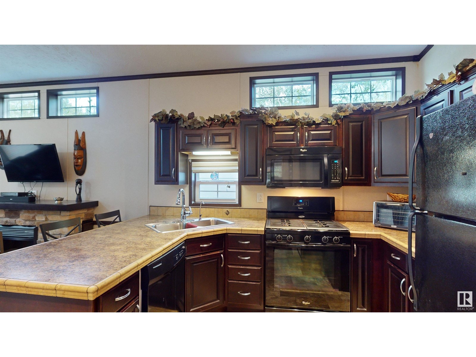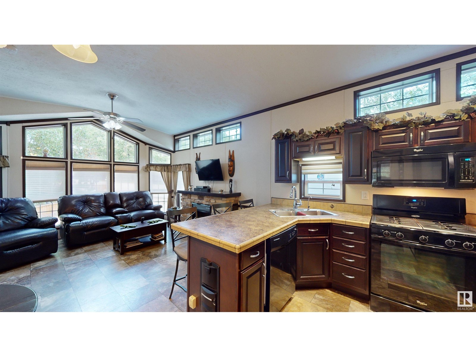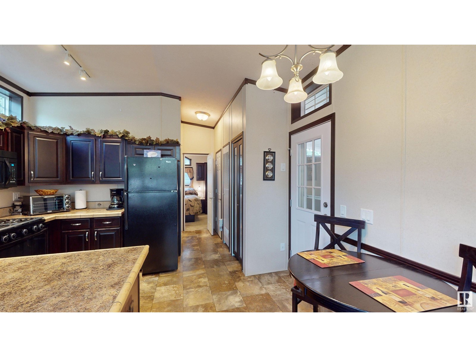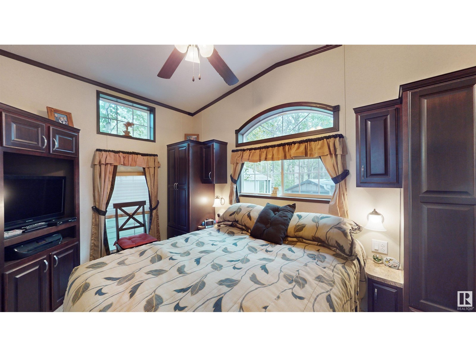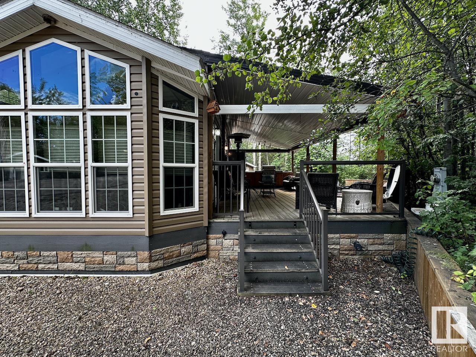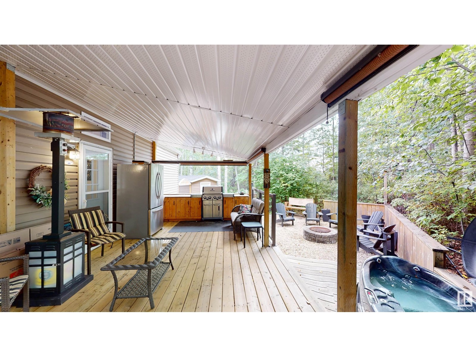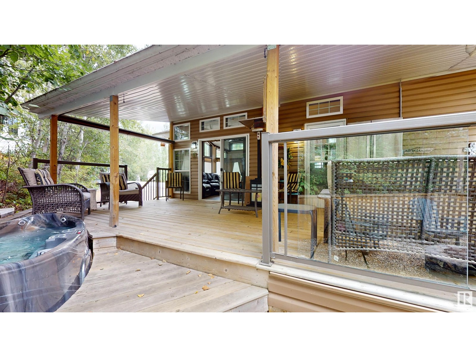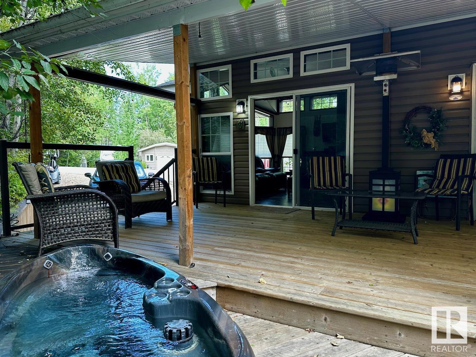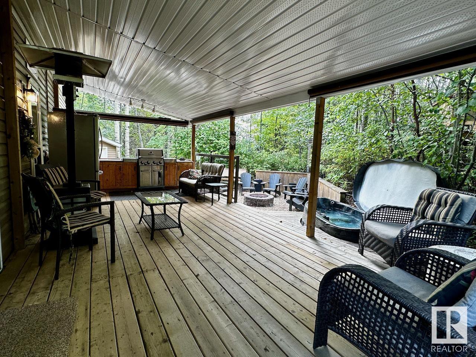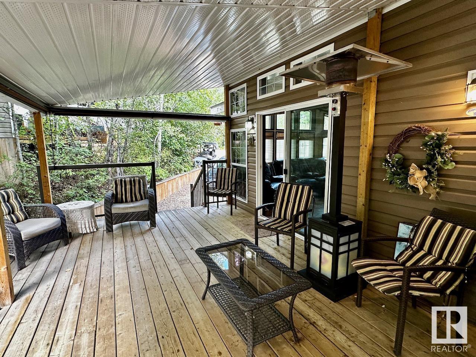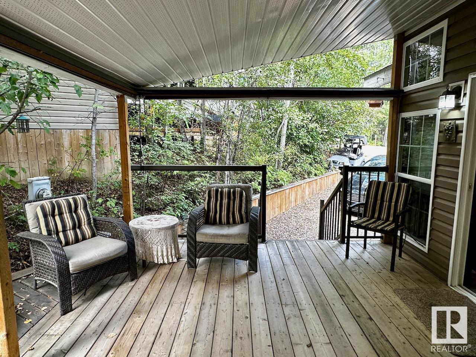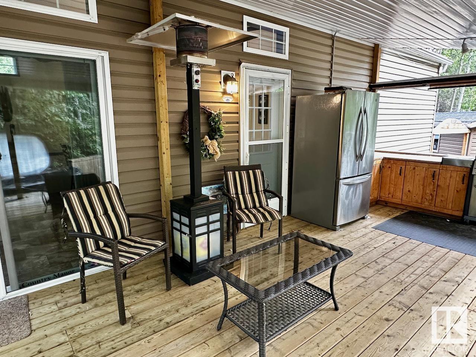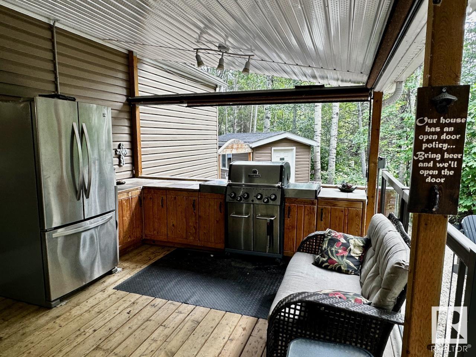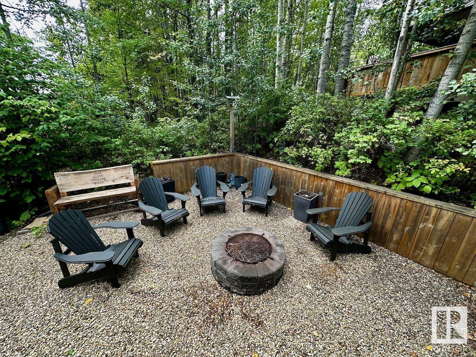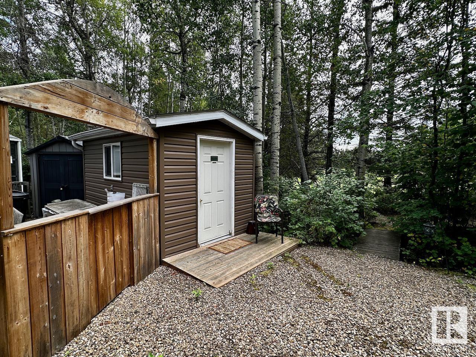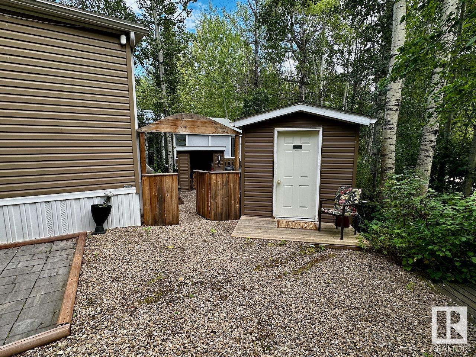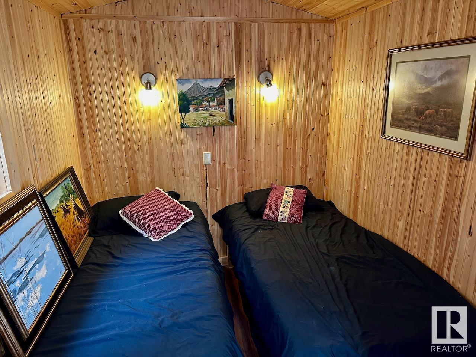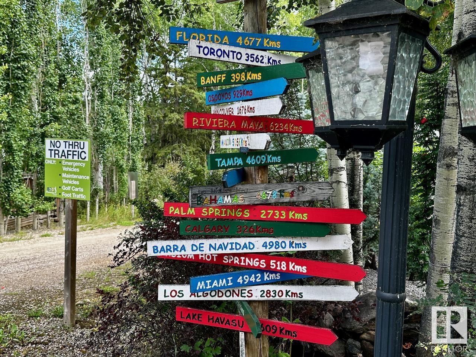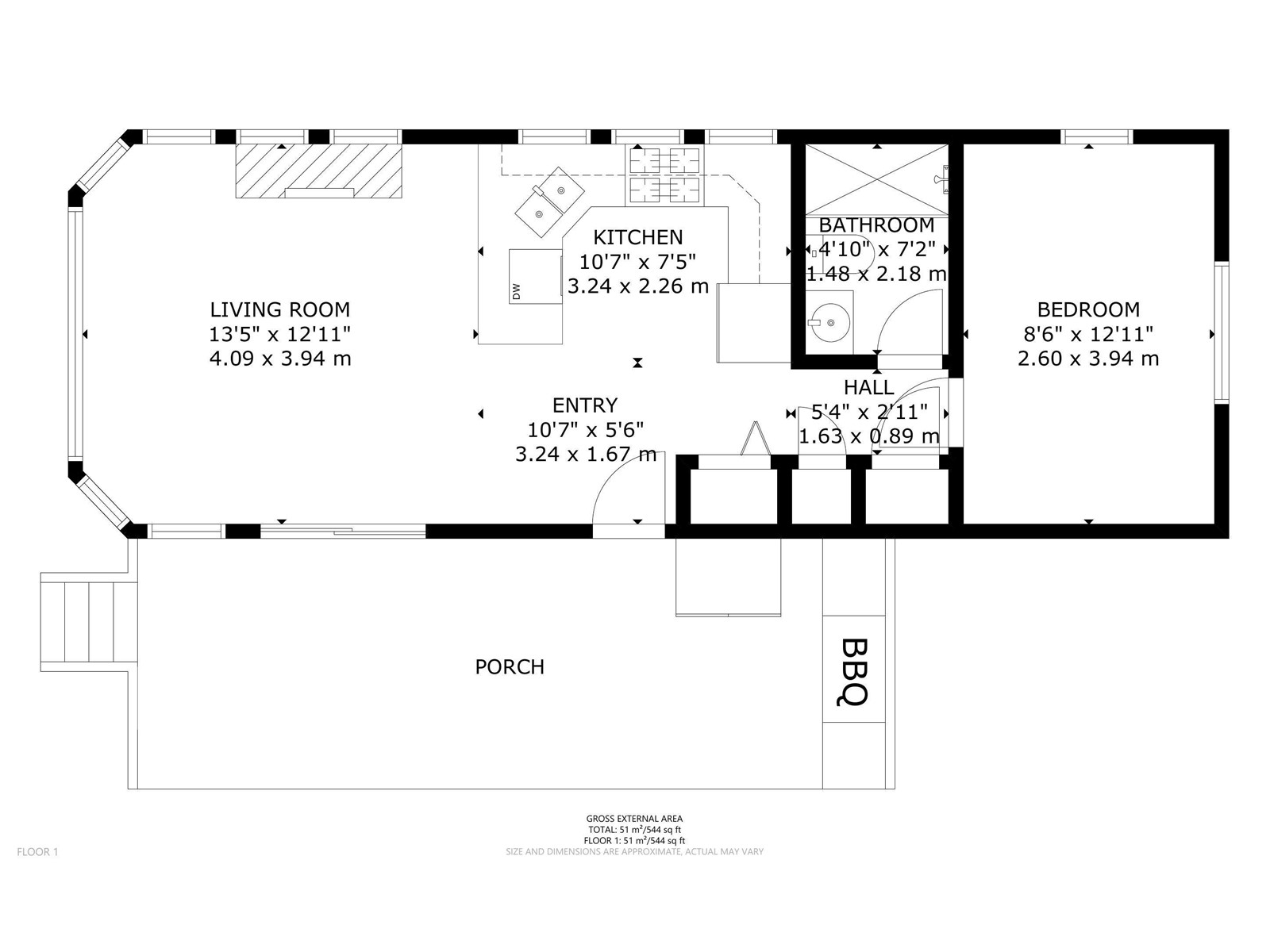47 53213 A Highway 31 Rural Parkland County, Alberta T0E 2B0
$229,900Maintenance, Insurance, Landscaping, Property Management, Other, See Remarks
$135 Monthly
Maintenance, Insurance, Landscaping, Property Management, Other, See Remarks
$135 MonthlyDiscover the ultimate resort lifestyle with this Park Model Home, nestled in a secluded cul-de-sac surrounded by nature. This bright & airy home features a full kitchen with a breakfast bar, a cozy dining area, and a spacious living room that opens to your private outdoor oasis through large patio doors. Step outside to the south-facing covered deck, where you'll find an outdoor kitchen, a hot tub, and plenty of space for entertaining guests. The maintenance-free yard includes a large fire pit area, a storage shed, & a charming bunkhouse perfect for summer visitors. Located just minutes from the clubhouse, you'll enjoy easy access to all the amenities The Summit has to offer. It's a quick golf cart ride to the first tee of the 12-hole golf course, or dining at the restaurant, or staying active with the Fitness Center & Pickleball courts, there's something for everyone. Ideal as a summer retreat or a seasonal home for snowbirds, this property offers a rare blend of luxury, convenience & outdoor living! (id:51565)
Property Details
| MLS® Number | E4433727 |
| Property Type | Single Family |
| Neigbourhood | The Summit (Parkland) |
| AmenitiesNearBy | Park, Golf Course, Playground |
| Features | Private Setting, Flat Site, No Animal Home, No Smoking Home, Recreational |
| Structure | Deck, Fire Pit |
Building
| BathroomTotal | 1 |
| BedroomsTotal | 1 |
| Amenities | Vinyl Windows |
| Appliances | Dishwasher, Microwave Range Hood Combo, Storage Shed, Gas Stove(s), Window Coverings, See Remarks, Refrigerator |
| ArchitecturalStyle | Bungalow |
| BasementType | None |
| CeilingType | Vaulted |
| ConstructedDate | 2014 |
| ConstructionStyleAttachment | Detached |
| FireplaceFuel | Electric |
| FireplacePresent | Yes |
| FireplaceType | Unknown |
| HeatingType | Forced Air |
| StoriesTotal | 1 |
| SizeInterior | 549 Sqft |
| Type | House |
Parking
| Stall |
Land
| Acreage | No |
| LandAmenities | Park, Golf Course, Playground |
| SizeIrregular | 0.078 |
| SizeTotal | 0.078 Ac |
| SizeTotalText | 0.078 Ac |
Rooms
| Level | Type | Length | Width | Dimensions |
|---|---|---|---|---|
| Main Level | Living Room | 4.09 m | 3.94 m | 4.09 m x 3.94 m |
| Main Level | Dining Room | 3.24 m | 1.67 m | 3.24 m x 1.67 m |
| Main Level | Kitchen | 3.24 m | 2.26 m | 3.24 m x 2.26 m |
| Main Level | Primary Bedroom | 2.6 m | 3.94 m | 2.6 m x 3.94 m |
Interested?
Contact us for more information
Charlene E. Anderson
Associate
200-10835 124 St Nw
Edmonton, Alberta T5M 0H4
Kelvin B. Vandasselaar
Associate
200-10835 124 St Nw
Edmonton, Alberta T5M 0H4


