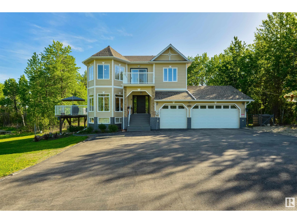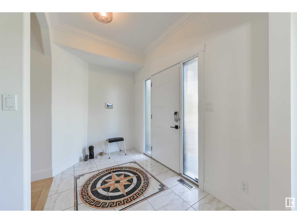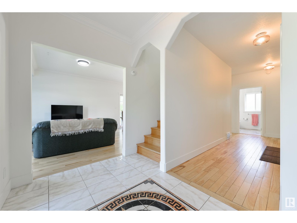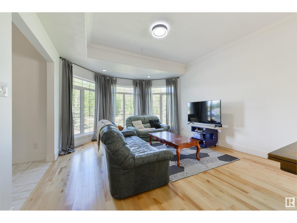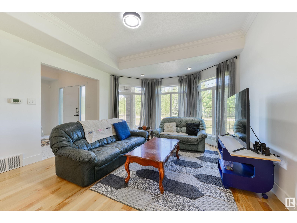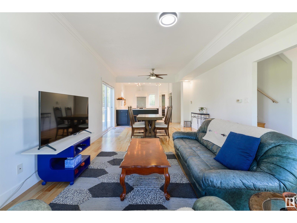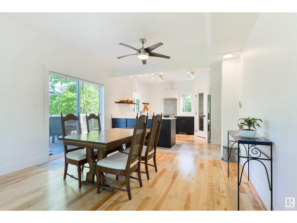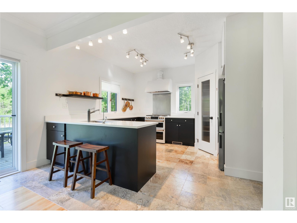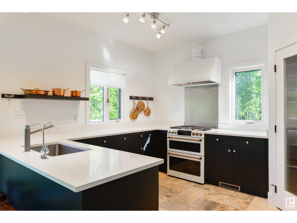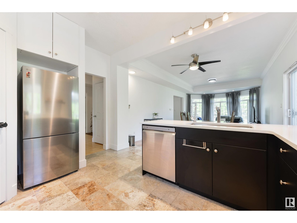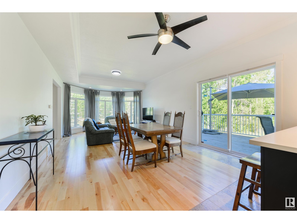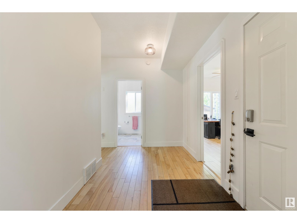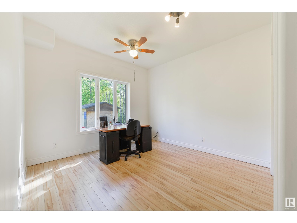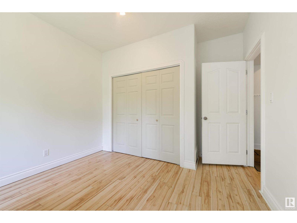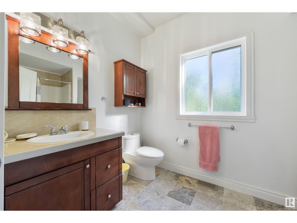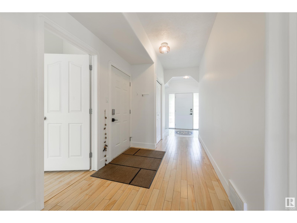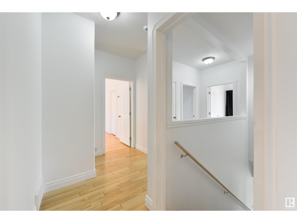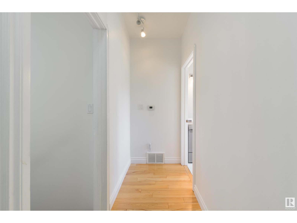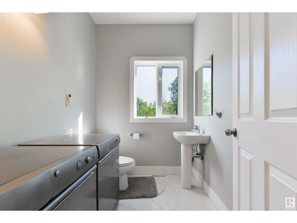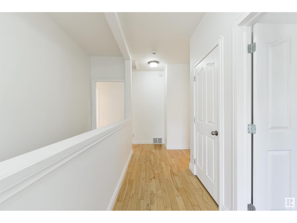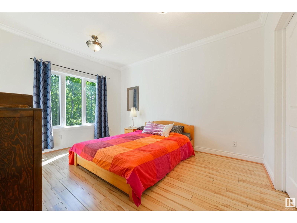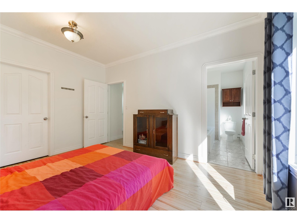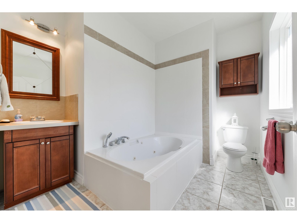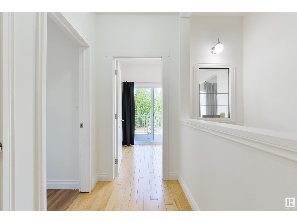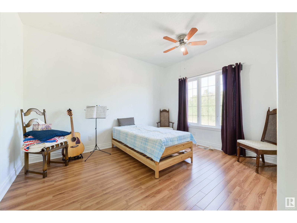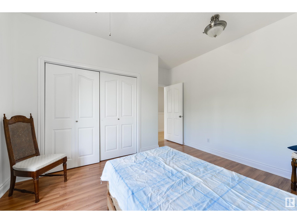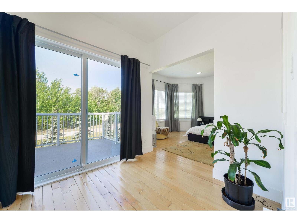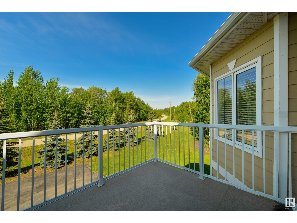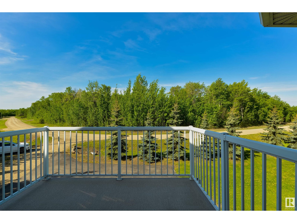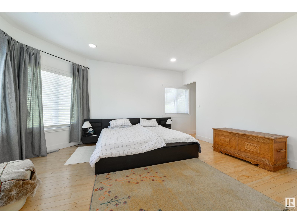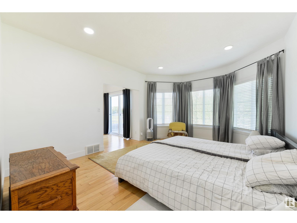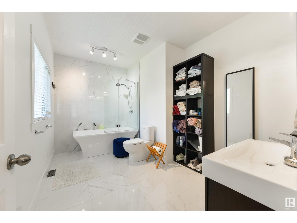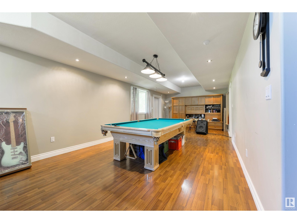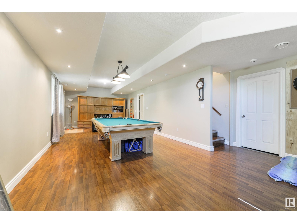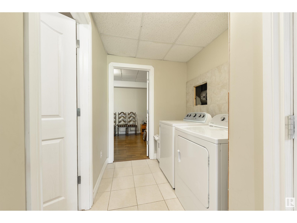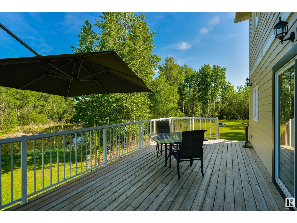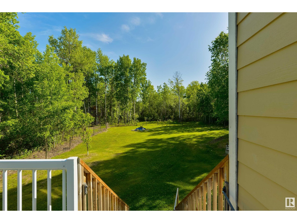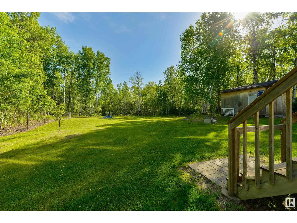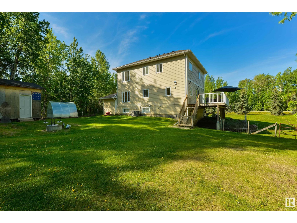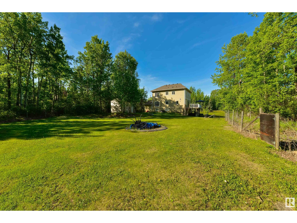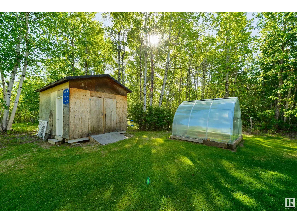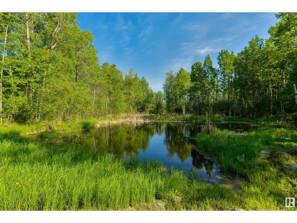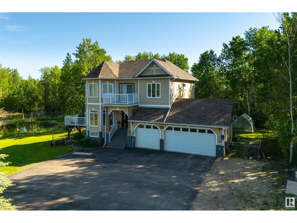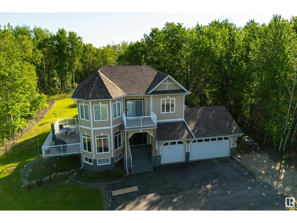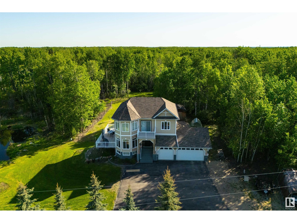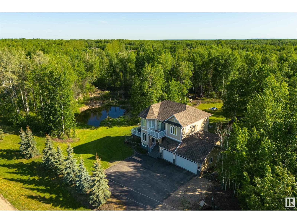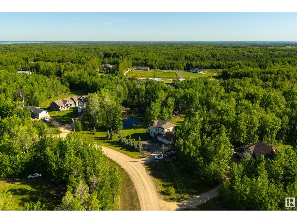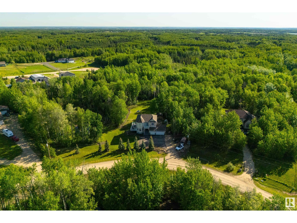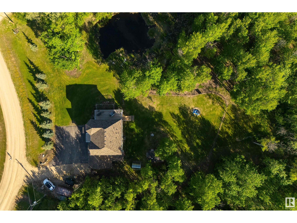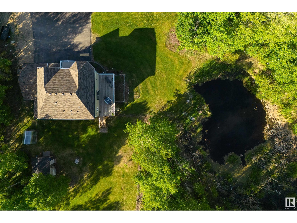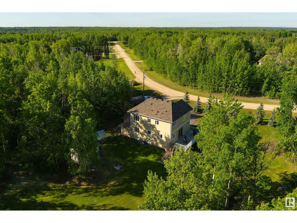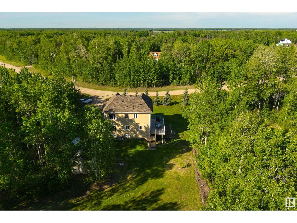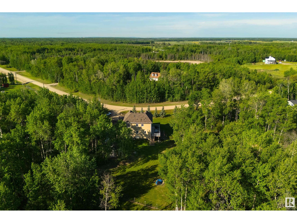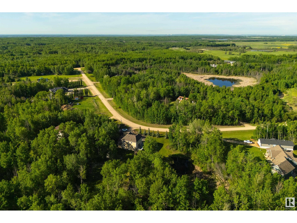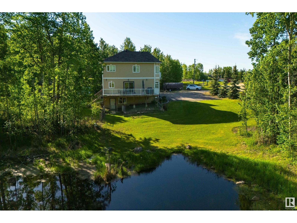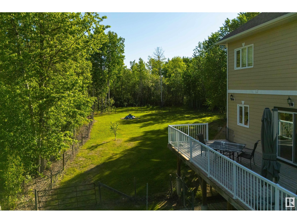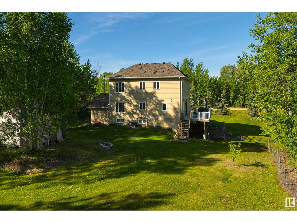#47 54013 Rge Road 30 Rural Lac Ste. Anne County, Alberta T0E 0A0
$690,000
Your dream acreage in Diamond Country Estates is waiting for you! Custom-built, this 2-storey home offers over 3000 sqft of living space, ICF foundation, 9’ ceilings throughout, central A/C, a new roof (2025), hardwood & travertine flooring, stunning newer kitchen with QUARTZ countertops, stainless appliances, corner pantry, and a separate dinette with garden doors leading out to a massive deck overlooking the pond, FIVE bedrooms (two of which have adjoining ensuites) including a king-sized owner’s suite with PRIVATE balcony, TWO laundry rooms (one upstairs & one in the basement), a fully finished WALK-OUT basement, and a HEATED triple-attached garage (with hobby room/workshop!!). Situated on 2 very private & treed acres, this property is complete with a firepit, shed, greenhouse, and is only a short 15 minute drive to Stony Plain – a perfect blend of modern comfort & country living! (id:51565)
Property Details
| MLS® Number | E4438761 |
| Property Type | Single Family |
| Neigbourhood | Diamond Country Estates |
| AmenitiesNearBy | Park, Golf Course, Schools, Shopping |
| Features | Private Setting, Treed, See Remarks, No Smoking Home, Recreational |
| Structure | Deck, Dog Run - Fenced In, Fire Pit |
Building
| BathroomTotal | 5 |
| BedroomsTotal | 5 |
| Amenities | Ceiling - 9ft |
| Appliances | Dishwasher, Garage Door Opener Remote(s), Garage Door Opener, Hood Fan, Storage Shed, Gas Stove(s), Window Coverings, Dryer, Refrigerator |
| BasementDevelopment | Finished |
| BasementType | Full (finished) |
| ConstructedDate | 2007 |
| ConstructionStyleAttachment | Detached |
| HalfBathTotal | 1 |
| HeatingType | Forced Air |
| StoriesTotal | 2 |
| SizeInterior | 2038 Sqft |
| Type | House |
Parking
| Heated Garage | |
| RV | |
| Attached Garage | |
| See Remarks |
Land
| Acreage | Yes |
| LandAmenities | Park, Golf Course, Schools, Shopping |
| SizeIrregular | 2.01 |
| SizeTotal | 2.01 Ac |
| SizeTotalText | 2.01 Ac |
Rooms
| Level | Type | Length | Width | Dimensions |
|---|---|---|---|---|
| Lower Level | Bedroom 5 | 4.05 m | 3.32 m | 4.05 m x 3.32 m |
| Main Level | Living Room | 3.69 m | 3.96 m | 3.69 m x 3.96 m |
| Main Level | Dining Room | 3.44 m | 3.96 m | 3.44 m x 3.96 m |
| Main Level | Kitchen | 3.59 m | 3.98 m | 3.59 m x 3.98 m |
| Main Level | Bedroom 4 | 4.24 m | 3.34 m | 4.24 m x 3.34 m |
| Upper Level | Primary Bedroom | 5 m | 3.95 m | 5 m x 3.95 m |
| Upper Level | Bedroom 2 | 3.92 m | 3.99 m | 3.92 m x 3.99 m |
| Upper Level | Bedroom 3 | 4.21 m | 3.3 m | 4.21 m x 3.3 m |
Interested?
Contact us for more information
Clay Kleparchuk
Associate
4-16 Nelson Dr.
Spruce Grove, Alberta T7X 3X3
Ian S. Kondics
Associate
4-16 Nelson Dr.
Spruce Grove, Alberta T7X 3X3


