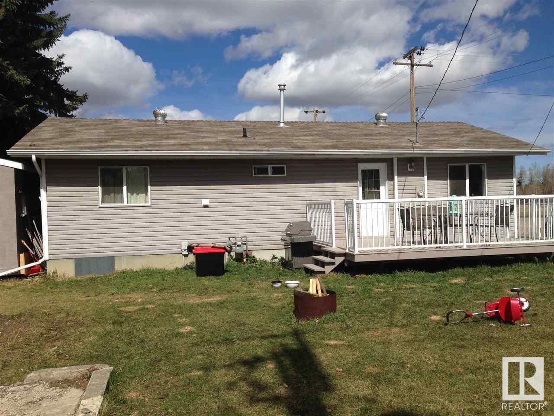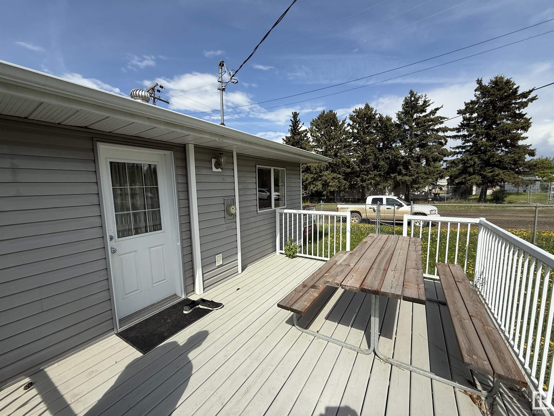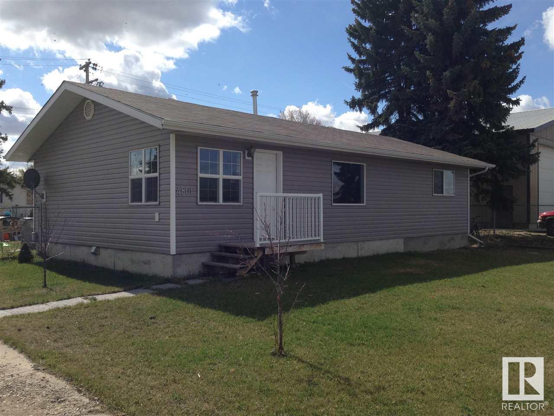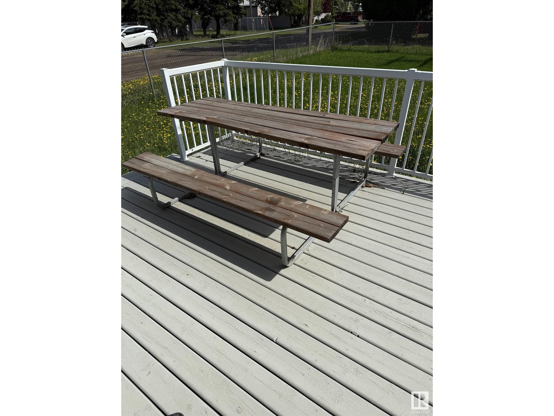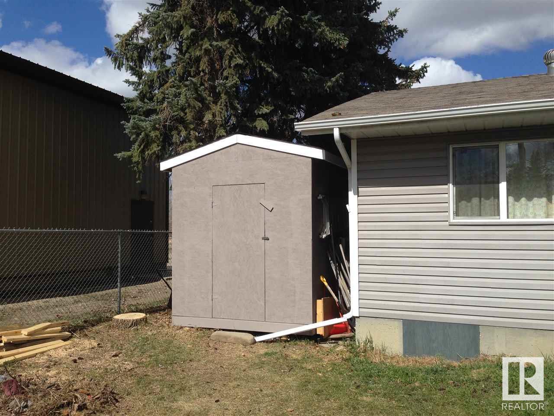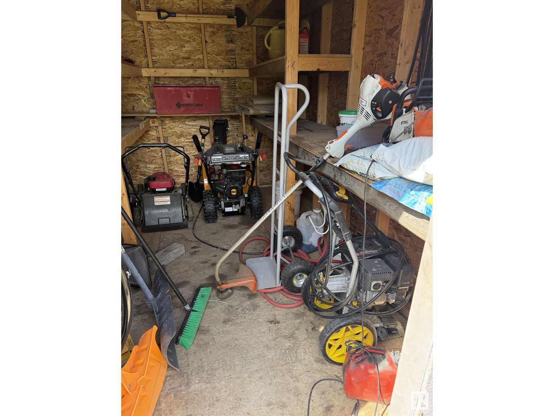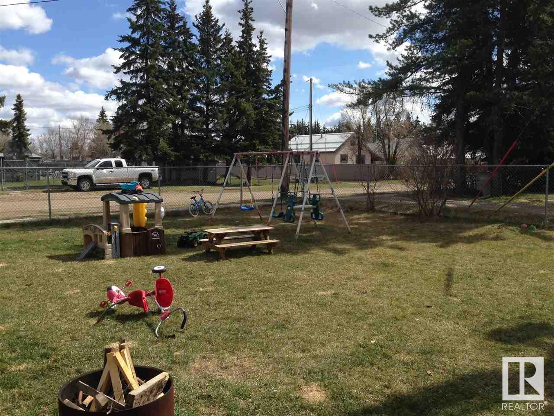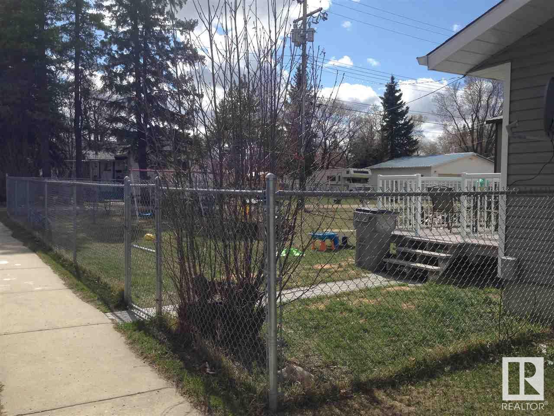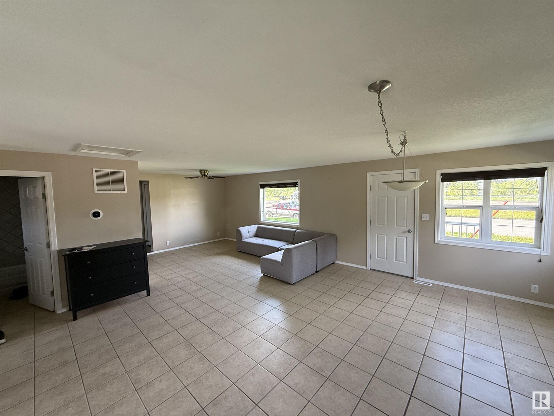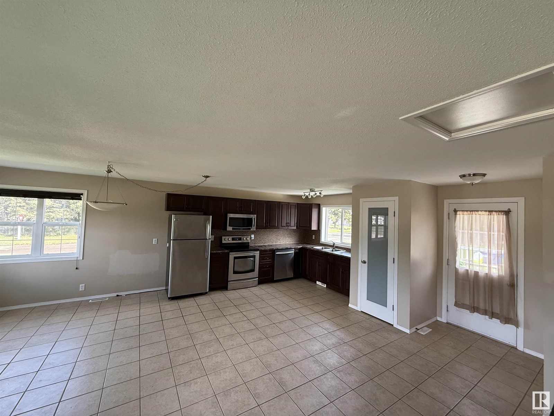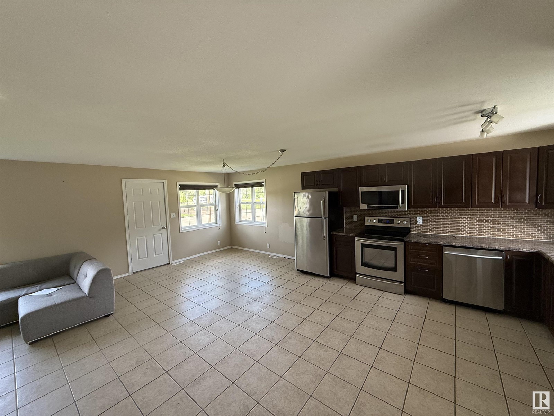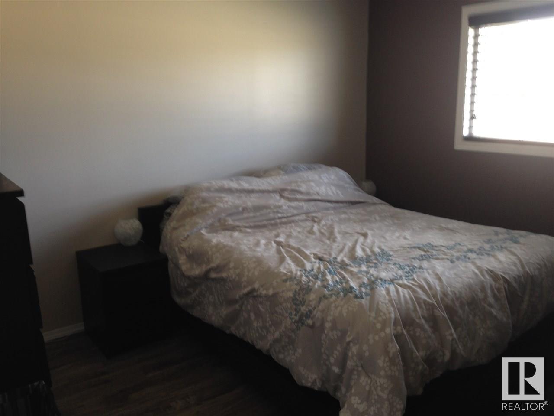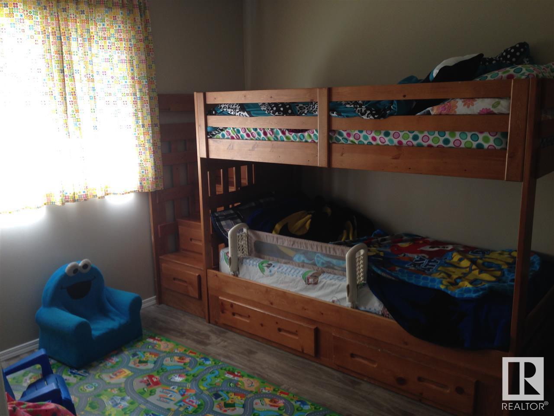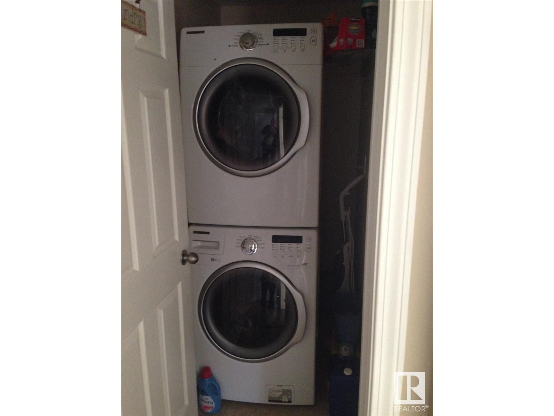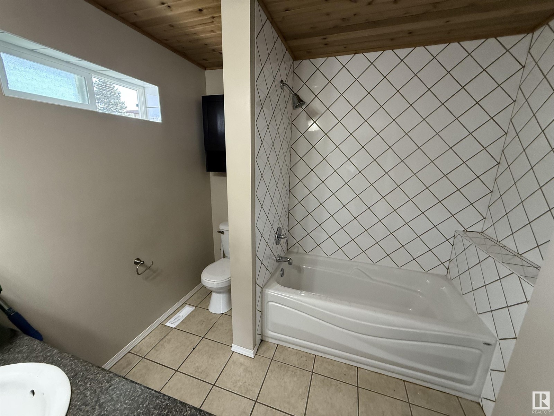4801 50 Ave Thorsby, Alberta T0C 2P0
$195,900
Welcome home - a polished 1023 sq. ft. bungalow on a fenced double lot. The open concept home has 2 beds, nice sized laundry room, the huge living room window allowing ample light into the open concept living area, all open to the kitchen and dining area. All appliances stay. A new hot water tank was just installed. The rear deck off the kitchen is south facing to the fenced double lot. The picnic table stays. All contents of the 8' X 10' storage shed, and 5' X 8' trailer are negotiable for new owner. Quick possession available on a turn key solid home, ready for a move in. (id:51565)
Property Details
| MLS® Number | E4438561 |
| Property Type | Single Family |
| Neigbourhood | Thorsby |
| AmenitiesNearBy | Golf Course, Playground, Schools, Shopping |
| Features | Corner Site |
| Structure | Deck |
Building
| BathroomTotal | 1 |
| BedroomsTotal | 2 |
| Appliances | Dishwasher, Dryer, Fan, Microwave Range Hood Combo, Refrigerator, Storage Shed, Stove, Washer, Window Coverings |
| ArchitecturalStyle | Bungalow |
| BasementType | None |
| ConstructedDate | 1995 |
| ConstructionStyleAttachment | Detached |
| HeatingType | Forced Air |
| StoriesTotal | 1 |
| SizeInterior | 1024 Sqft |
| Type | House |
Parking
| No Garage |
Land
| Acreage | No |
| LandAmenities | Golf Course, Playground, Schools, Shopping |
Rooms
| Level | Type | Length | Width | Dimensions |
|---|---|---|---|---|
| Main Level | Living Room | 4.3 m | 4.7 m | 4.3 m x 4.7 m |
| Main Level | Kitchen | 3.7 m | 2.4 m | 3.7 m x 2.4 m |
| Main Level | Primary Bedroom | 3.6 m | 3.4 m | 3.6 m x 3.4 m |
| Main Level | Bedroom 2 | 3.5 m | 4.2 m | 3.5 m x 4.2 m |
| Main Level | Laundry Room | 2.6 m | 1.7 m | 2.6 m x 1.7 m |
https://www.realtor.ca/real-estate/28367173/4801-50-ave-thorsby-thorsby
Interested?
Contact us for more information
Rob G. Macrae
Associate
50-5203 50 St
Leduc, Alberta T9E 6Z5


