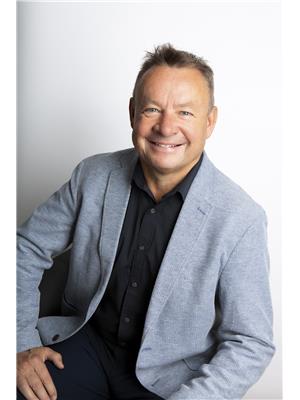48575 Rge Rd 234 Rural Leduc County, Alberta T0C 1Z0
$1,079,000
5.81 ACRE PROPERTY NOT IN A SUBDIVISION, GORGEOUS HOUSE & VIEWS, BARN, 26'x40'- 4-VEHICLE HEATED GARAGE! Beautiful property with everything a family or hobby farm owner is looking for, 20 minute drive to Leduc or Beaumont. Over 4,300 square feet of finished living space in this two-storey with finished walk-out lower level and gorgeous views in all directions. 5 bedrooms + 3.5 bathrooms upstairs, plus the lower level is set up for the in-laws or a nanny, with kitchen, living room, 2 more big bedrooms, 2 full baths including ensuite. Stunning curb appeal with front verandah, stamped concrete walkways and stone facing, huge back deck. Large foyer, formal dining room, living room with feature high-efficiency wood-burning fireplace. 3 bedrooms including master with ensuite with Claw foot tub on main floor, 2 bedrooms plus bonus room and full bath on the top floor. 30'x40' Workshop/ barn with Concrete Floor, Power and Water plus lean storage. Walking Paths, Beautiful Landscaping, Chicken Coop and Fresh Air! (id:51565)
Property Details
| MLS® Number | E4382596 |
| Property Type | Single Family |
| Features | Private Setting, See Remarks, Rolling, No Smoking Home |
| Structure | Deck, Patio(s) |
Building
| Bathroom Total | 6 |
| Bedrooms Total | 7 |
| Appliances | Garage Door Opener, Microwave, Dryer, Refrigerator, Two Stoves, Dishwasher |
| Basement Development | Finished |
| Basement Type | Full (finished) |
| Ceiling Type | Vaulted |
| Constructed Date | 2009 |
| Construction Style Attachment | Detached |
| Fireplace Fuel | Wood |
| Fireplace Present | Yes |
| Fireplace Type | Unknown |
| Half Bath Total | 1 |
| Heating Type | Forced Air, In Floor Heating |
| Stories Total | 2 |
| Size Interior | 278.63 M2 |
| Type | House |
Parking
| Heated Garage | |
| Detached Garage | |
| R V | |
| See Remarks |
Land
| Acreage | Yes |
| Size Irregular | 5.81 |
| Size Total | 5.81 Ac |
| Size Total Text | 5.81 Ac |
Rooms
| Level | Type | Length | Width | Dimensions |
|---|---|---|---|---|
| Basement | Family Room | 6.15 m | 7.77 m | 6.15 m x 7.77 m |
| Basement | Bedroom 6 | 4.98 m | 3.75 m | 4.98 m x 3.75 m |
| Basement | Additional Bedroom | 3.53 m | 3.14 m | 3.53 m x 3.14 m |
| Basement | Second Kitchen | 3.29 m | 4.18 m | 3.29 m x 4.18 m |
| Basement | Laundry Room | 4.01 m | 2.71 m | 4.01 m x 2.71 m |
| Main Level | Living Room | 6.16 m | 5.92 m | 6.16 m x 5.92 m |
| Main Level | Dining Room | 3.45 m | 3.48 m | 3.45 m x 3.48 m |
| Main Level | Kitchen | 5.8 m | 4.3 m | 5.8 m x 4.3 m |
| Main Level | Primary Bedroom | 4.95 m | 4.15 m | 4.95 m x 4.15 m |
| Main Level | Bedroom 2 | 3.73 m | 3.1 m | 3.73 m x 3.1 m |
| Main Level | Bedroom 3 | 3.38 m | 2.76 m | 3.38 m x 2.76 m |
| Main Level | Laundry Room | 2 m | 2 m | 2 m x 2 m |
| Upper Level | Bedroom 4 | 4.58 m | 3.82 m | 4.58 m x 3.82 m |
| Upper Level | Bonus Room | 8.54 m | 9.54 m | 8.54 m x 9.54 m |
| Upper Level | Bedroom 5 | 4.58 m | 3.82 m | 4.58 m x 3.82 m |
https://www.realtor.ca/real-estate/26767230/48575-rge-rd-234-rural-leduc-county-none
Interested?
Contact us for more information

Barry R. Campbell
Associate
(780) 986-5636
www.barrycampbell.ca/

201-5306 50 St
Leduc, Alberta T9E 6Z6








































































