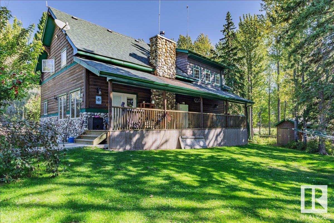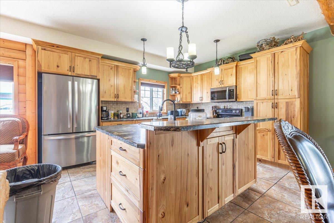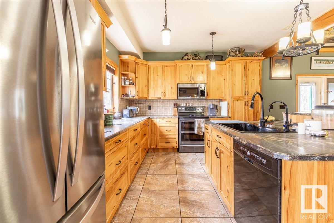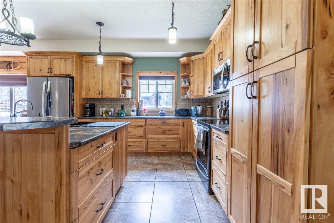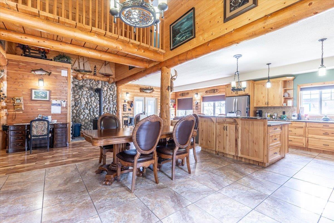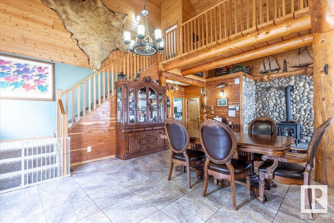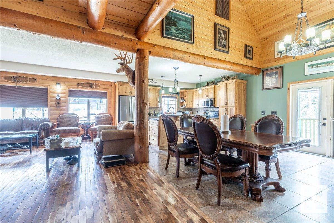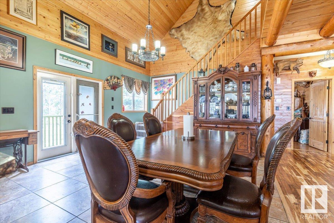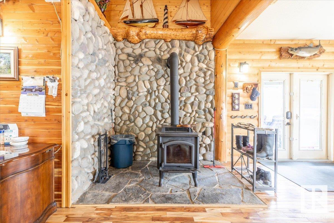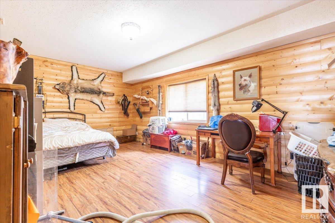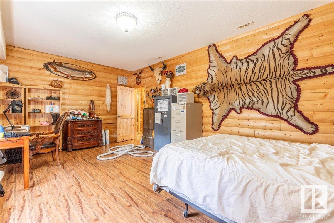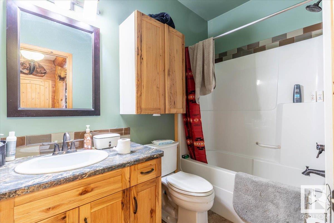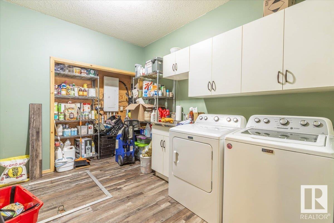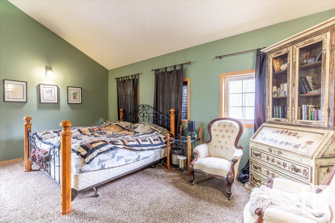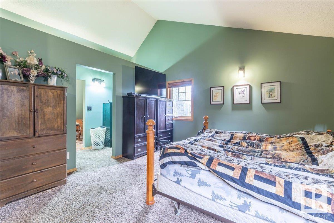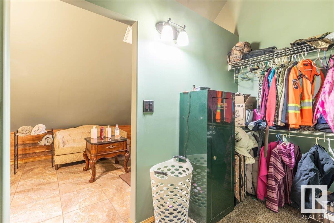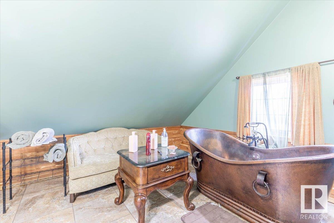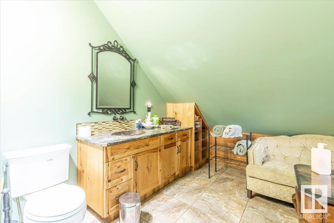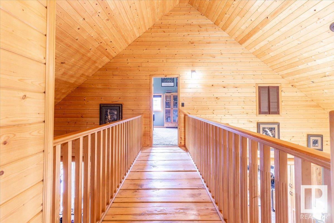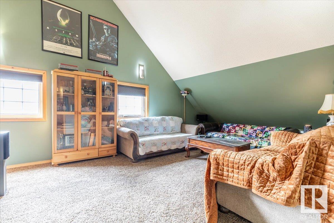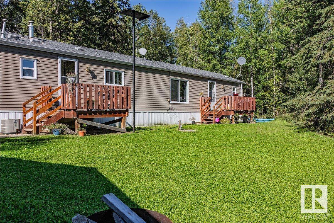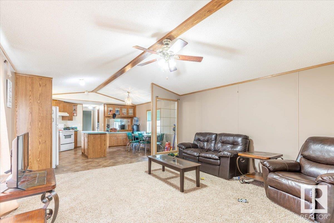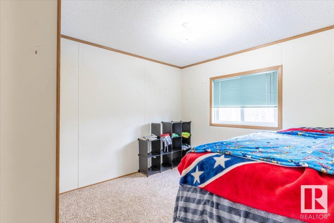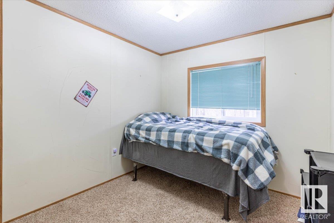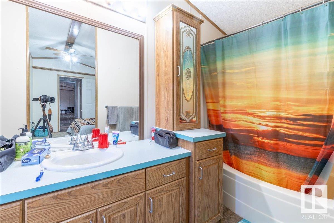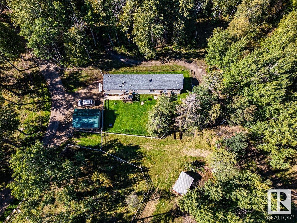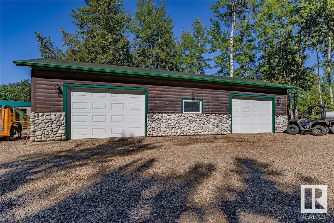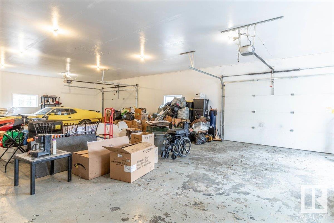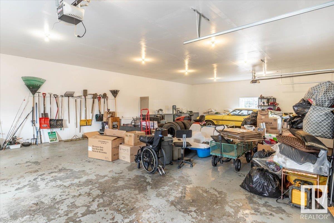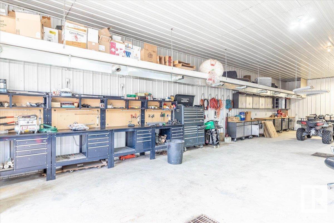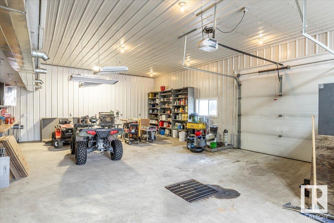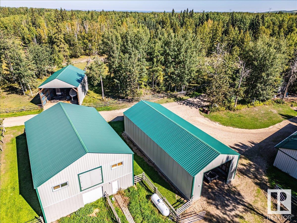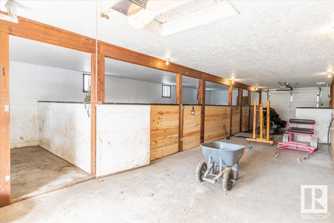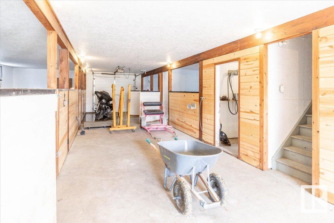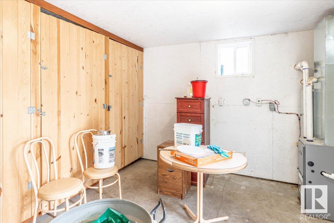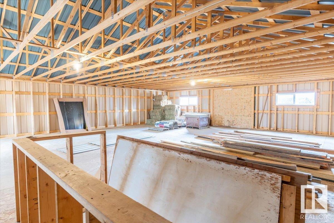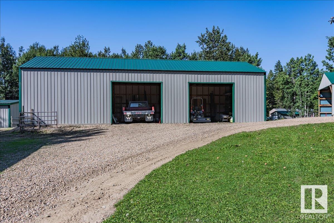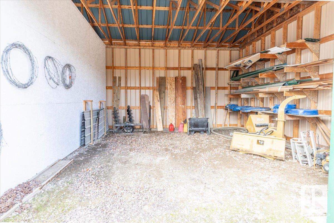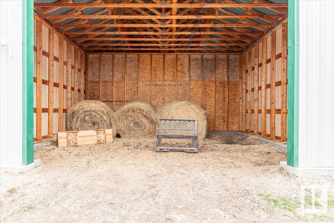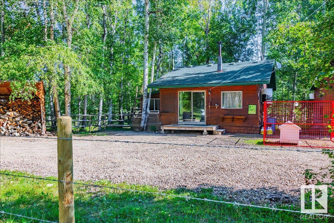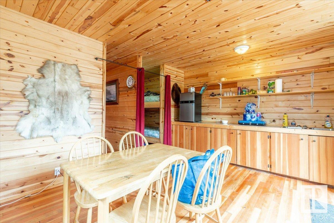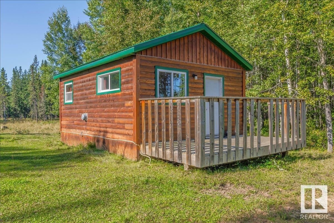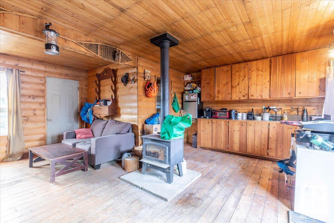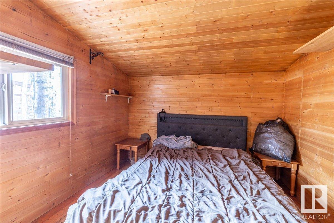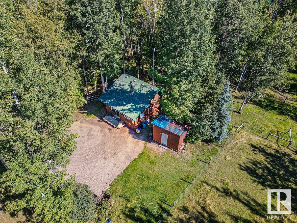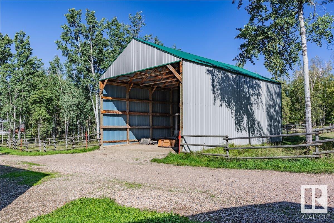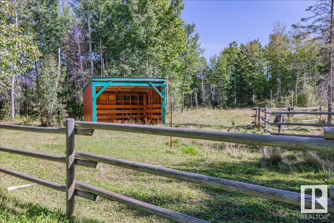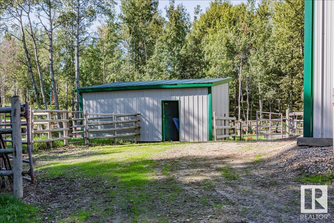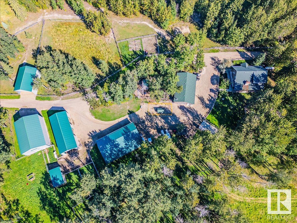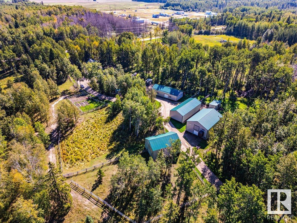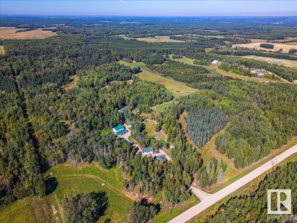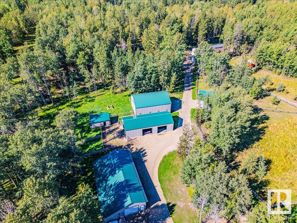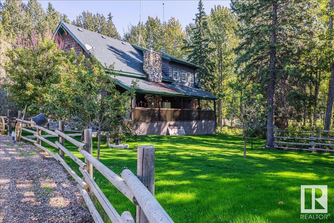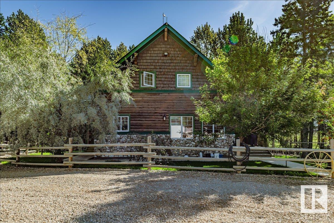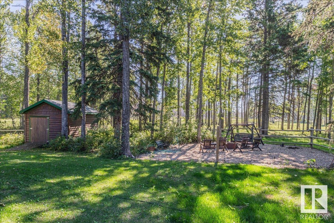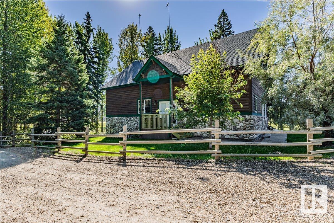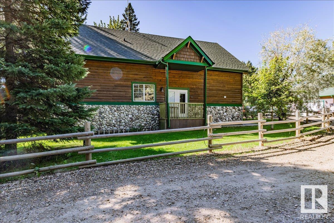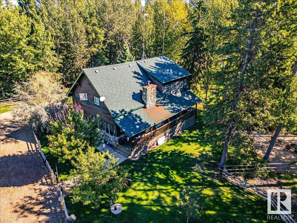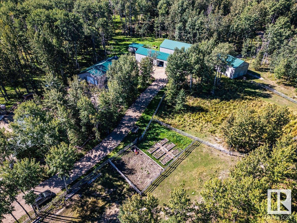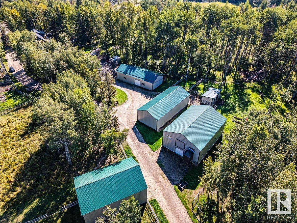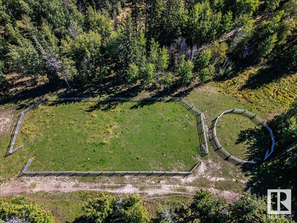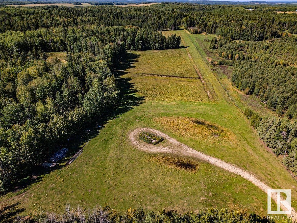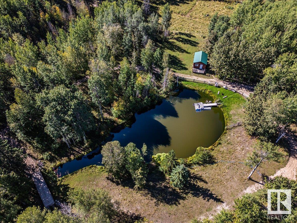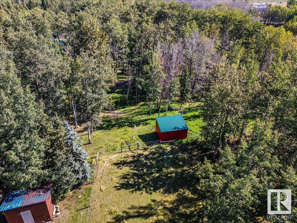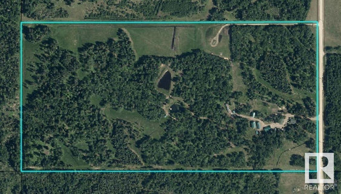49448 Rge Road 40 Rural Leduc County, Alberta T0C 0C0
$999,000
Beautiful and Private 79 acre Property. The Main House measures 2284 Sq/ft with 3 Bedrooms, 2 Bathrooms, and wood finishes inside and out. Matching the main home is a 50'x30' Detached garage with power and concrete floor. The Manufactured home is 1216 sq/ft with 3 Bedrooms, 3 Bathrooms, A/C, and its own 22'x16' single detached garage with power and concrete floor. The Shop is 60'x24' with heat, power, concrete floor, and storage lean off the side. The Barn is 50'x35' has a concrete floor, Power, Heat, 6 Stalls, 3 Lockers, drive through doors, and a hay loft above. A 60'x25' Metal cladded Cold storage shop that is separated into 3 bays. Another Metal Cladded open faced shop measuring 40'x27'. A 600 sq/ft Cabin with a wood fire place. Another cabin that is 352 sq/ft overlooking the aerated trout pond. A chicken coop, round pen, riding arena, and other buildings throughout this fenced and treed property. Annual $2640+/- Oil Lease Revenue. Mobile home Rented for $1600/Month. $4000+/- Annual Pasture Lease. (id:51565)
Property Details
| MLS® Number | E4432459 |
| Property Type | Single Family |
| CommunityFeatures | Fishing |
| Features | Treed, See Remarks, Agriculture |
| Structure | Deck |
| WaterFrontType | Waterfront On Pond |
Building
| BathroomTotal | 2 |
| BedroomsTotal | 3 |
| Appliances | Microwave Range Hood Combo, Microwave, Window Coverings, Dryer, Refrigerator, Two Stoves, Dishwasher |
| BasementType | None |
| ConstructedDate | 2011 |
| ConstructionStyleAttachment | Detached |
| FireplaceFuel | Wood |
| FireplacePresent | Yes |
| FireplaceType | Unknown |
| HeatingType | Forced Air |
| StoriesTotal | 2 |
| SizeInterior | 2284 Sqft |
| Type | House |
Parking
| Detached Garage | |
| Oversize | |
| See Remarks |
Land
| Acreage | Yes |
| FenceType | Cross Fenced, Fence |
| SizeIrregular | 79.7 |
| SizeTotal | 79.7 Ac |
| SizeTotalText | 79.7 Ac |
| SurfaceWater | Ponds |
Rooms
| Level | Type | Length | Width | Dimensions |
|---|---|---|---|---|
| Main Level | Living Room | 9.23 m | 4.48 m | 9.23 m x 4.48 m |
| Main Level | Dining Room | 4.36 m | 4.15 m | 4.36 m x 4.15 m |
| Main Level | Kitchen | 4.36 m | 3.89 m | 4.36 m x 3.89 m |
| Main Level | Bedroom 2 | 6.11 m | 4.04 m | 6.11 m x 4.04 m |
| Main Level | Laundry Room | 3.44 m | 2.62 m | 3.44 m x 2.62 m |
| Upper Level | Primary Bedroom | 5.42 m | 4.18 m | 5.42 m x 4.18 m |
| Upper Level | Bedroom 3 | 8.87 m | 3.92 m | 8.87 m x 3.92 m |
https://www.realtor.ca/real-estate/28208653/49448-rge-road-40-rural-leduc-county-none
Interested?
Contact us for more information
Darcy Powlik
Associate
201-5306 50 St
Leduc, Alberta T9E 6Z6


